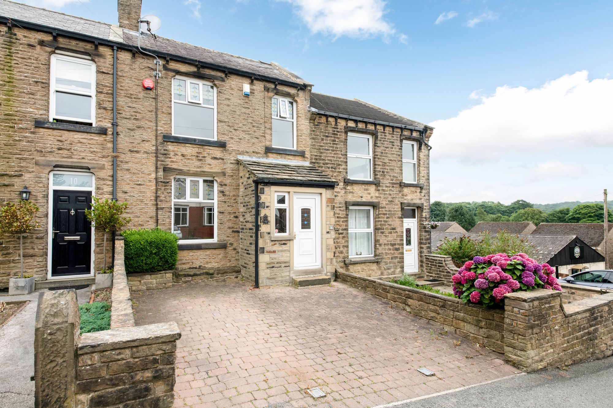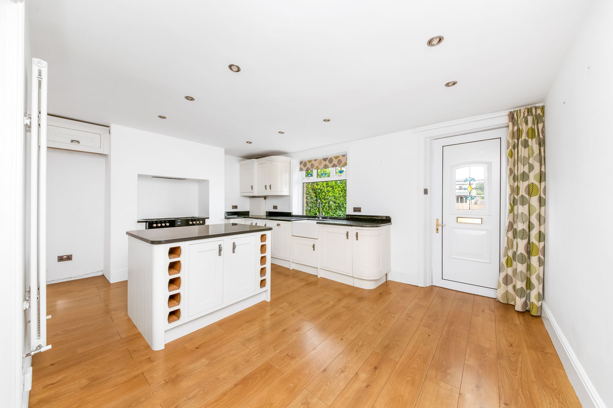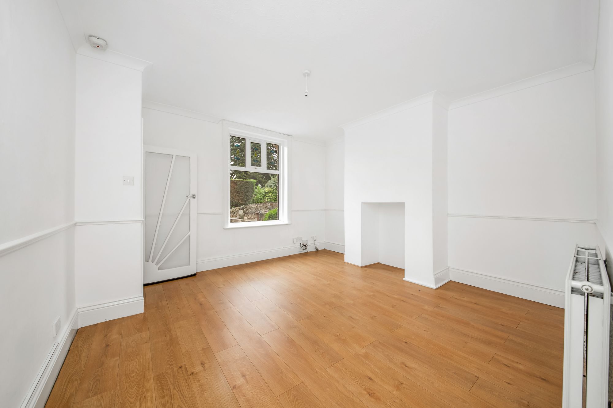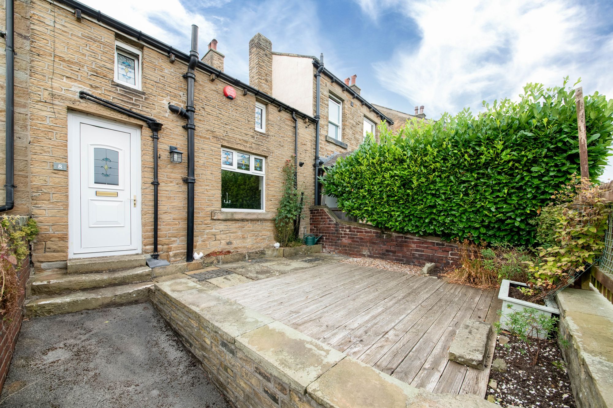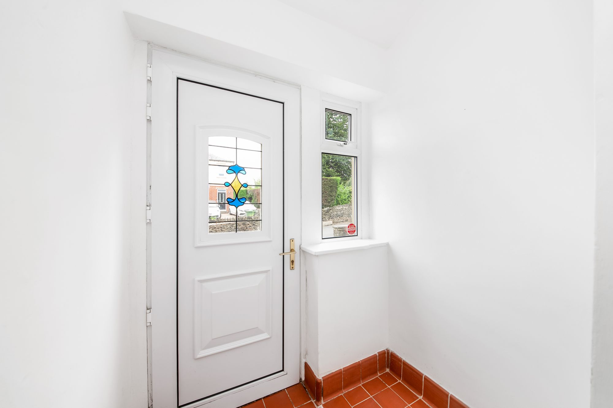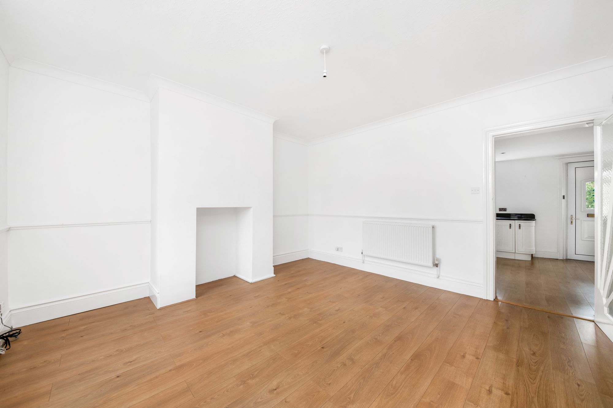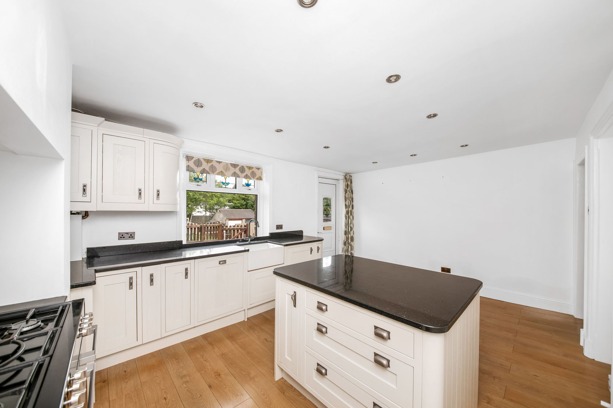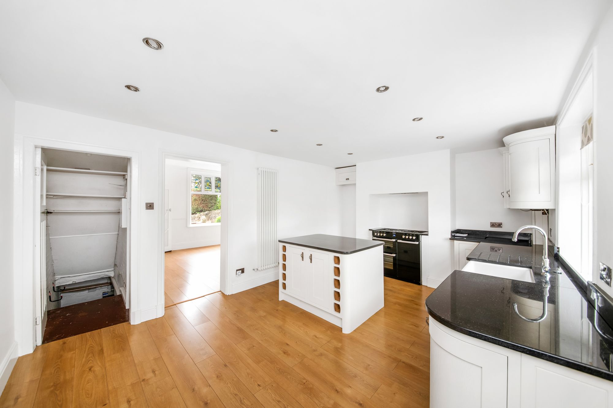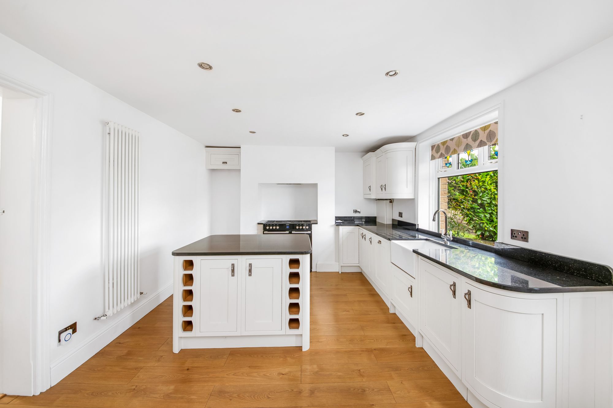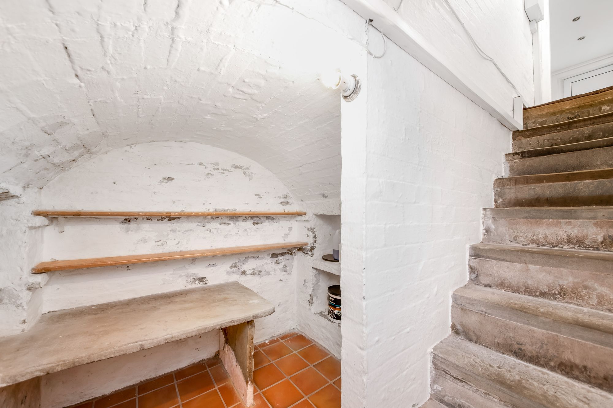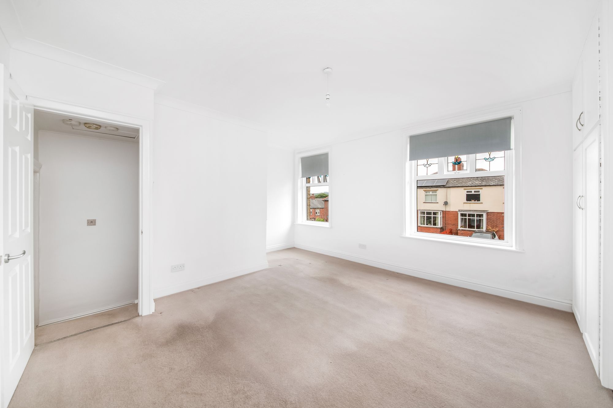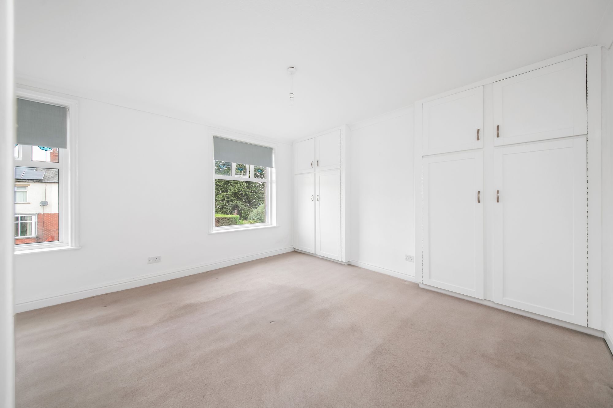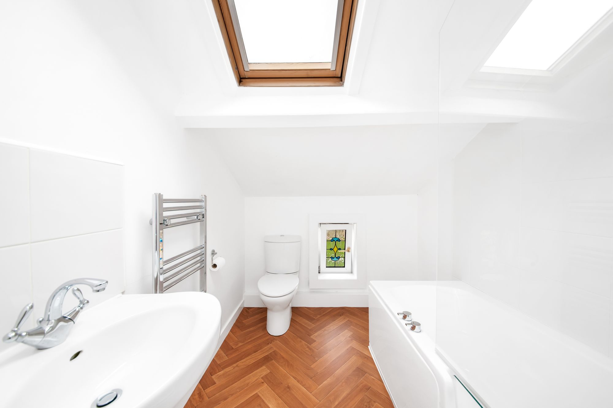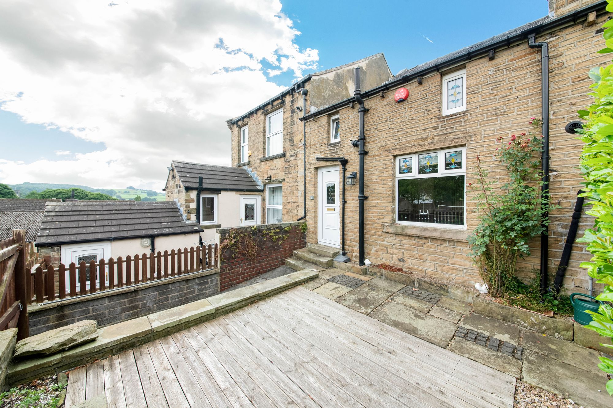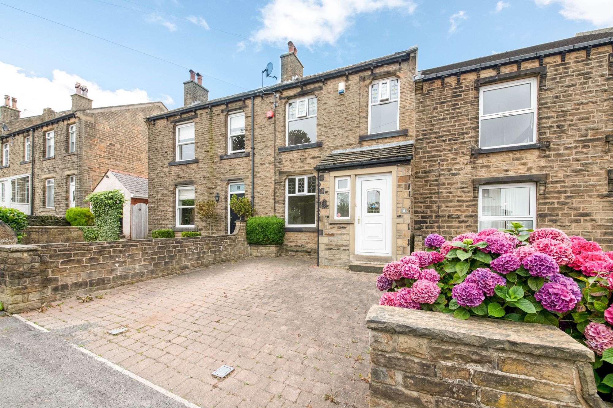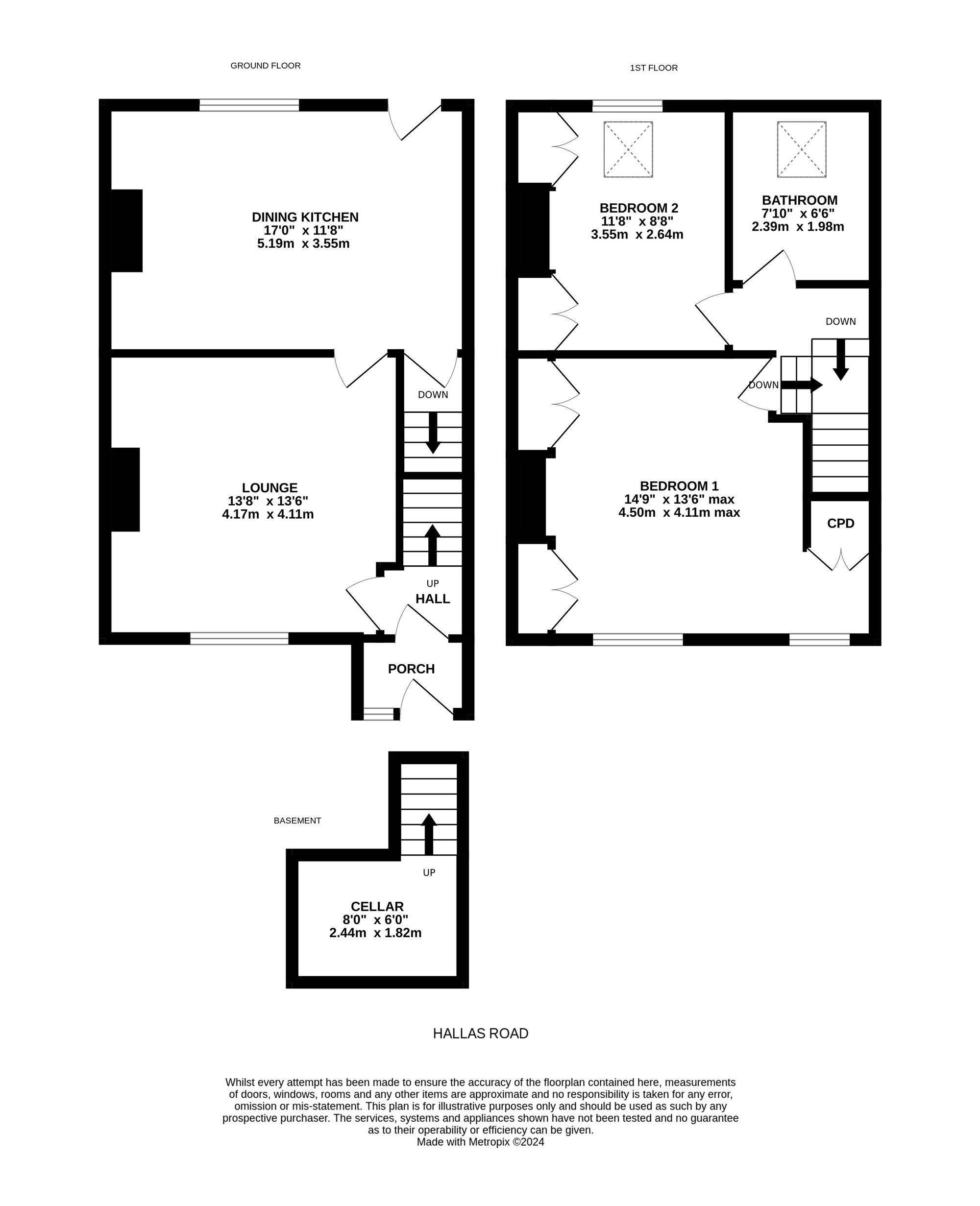A WELL-APPOINTED, TWO DOUBLE-BEDROOM HOME, SITUATED ON THE POPULAR ADDRESS OF HALLAS ROAD, KIRKBURTON. A SHORT DISTANCE FROM THE VILLAGE HIGH STREET, WITH PLEASANT WALKS NEARBY AND CONVENIENTLY POSITIONED FOR ACCESS TO COMMUTER LINKS. THE PROPERTY IS OFFERED WITH NO ONWARD CHAIN AND BOASTS OPEN-PLAN DINING-KITCHEN, BLOCK PAVED DRIVEWAY TO THE FRONT AND IS IN TURN-KEY CONDITION.
The property accommodation briefly comprises of entrance porch, entrance hall, lounge and open-plan dining kitchen to the ground floor. There is a useful vaulted ceiling cellar to the lower ground floor, and to the first floor are two well-proportioned double bedrooms and the house bathroom, with the potential to split the principal bedroom into two smaller rooms if required. Externally, there is a block paved driveway to the front providing off street parking, and to the rear is an enclosed, low maintenance garden with stone flag and cobbled patio area and decking ideal for alfresco dining.
Tenure Freehold. Council Tax Band B. EPC Rating D.
3' 5" x 5' 2" (1.04m x 1.57m)
Enter into the property through a double-glazed PVC front door with stained glass and leaded inserts. The entrance porch features terracotta tiled flooring, a ceiling light point, a double-glazed window to the front elevation, and a multi-panel timber and glazed door proceeding into the entrance hall.
The entrance hall features a ceiling light point, a carpeted staircase with brushed chrome handrail rising to the first floor, and a multi-panel timber and glazed door with obscure glazed inserts leading into the lounge.
LOUNGE13' 6" x 13' 8" (4.11m x 4.17m)
The lounge is a generously proportioned reception room which enjoys a great deal of natural light cascading through the double-glazed window to the front elevation. There is a decorative dado rail, decorative coving to the ceiling, high-quality laminate flooring, a radiator, a ceiling light point, television and telephone points, and a recess into the chimney breast with space for a decorative fireplace with gas inlet nearby. A multi-panel timber and glazed door with obscure glazed inserts leads into the open-plan dining kitchen.
17' 0" x 11' 8" (5.18m x 3.56m)
This room again enjoys a great deal of natural light courtesy of a double-glazed window and a double-glazed external door with stained glass and leaded inserts which leads to the gardens. The high-quality laminate flooring continues through from the lounge, and there is inset spotlighting to the ceiling and a vertical column radiator. The kitchen features a wide range of fitted wall and base units with shaker-style cupboard fronts and complementary granite work surfaces over, which incorporate a ceramic Belfast sink unit with chrome mixer tap, soft-closing doors and drawers, and a breakfast island with granite worktop and fixed frame shaker-style cupboards beneath. There is a five-ring range cooker with integrated cooker hood over, integral dishwasher, integrated washing machine, and space for a tall standing fridge freezer unit. A multi-panel door encloses a staircase descending to the cellar and a cupboard which houses the wall-mounted combination boiler.
6' 0" x 8' 0" (1.83m x 2.44m)
Taking the stone stairwell from the open-plan dining kitchen, you reach a vaulted ceiling cellar, which features terracotta tiled flooring, fitted shelving, original stone table, lighting and power in situ, and stone inset shelving.
Taking the staircase from the entrance hall, you reach the first floor landing. There are multi-panel doors providing access to two double bedrooms and the house bathroom, a ceiling light point, two wall light points, and a loft hatch providing access to a useful attic space.
BEDROOM ONE13' 6" x 14' 9" (4.11m x 4.50m)
Bedroom one is a generously proportioned, light and airy double bedroom with ample space for freestanding furniture. The room enjoys a great deal of natural light courtesy of two banks of double-glazed windows to the front elevation. There is also decorative coving to the ceiling, a ceiling light point, and a radiator. The principal bedroom is furnished with two banks of floor-to-ceiling fitted wardrobes with hanging rails, shelving and cupboards above, and there is an additional storage cupboard over the bulkhead for the stairs. This bedroom could be split into two bedrooms, subject to necessary works, if required.
11' 9" x 11' 8" (3.58m x 3.56m)
Bedroom two is a light and airy double bedroom with space for freestanding furniture. There is a double-glazed window with stained glass and leaded detailing to the rear elevation, as well as a skylight window with integrated blind. There are exposed timber beams to the ceiling, a ceiling light point, a radiator, and two banks of fitted wardrobes with hanging rails and shelving.
6' 6" x 7' 10" (1.98m x 2.39m)
The house bathroom features a modern, white, three-piece suite comprising of a step-in panel bath with rainfall shower over, separate handheld attachment and side filler, a low-level w.c. with push-button flush, and a broad pedestal wash hand basin with chrome mixer tap and tiled splashback. There is tiling to the splash areas, a partly exposed timber beam with ceiling light point, a double-glazed window with obscure glass, leaded detailing and stained glass, and an additional double-glazed skylight window with integrated blind.

