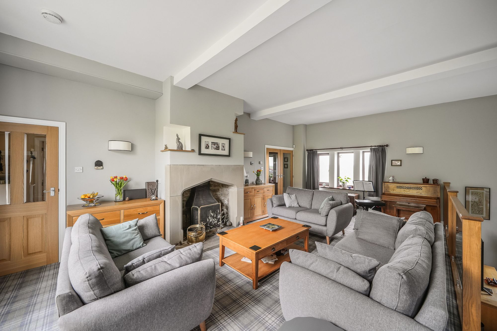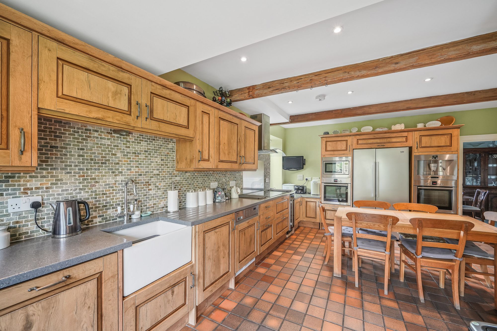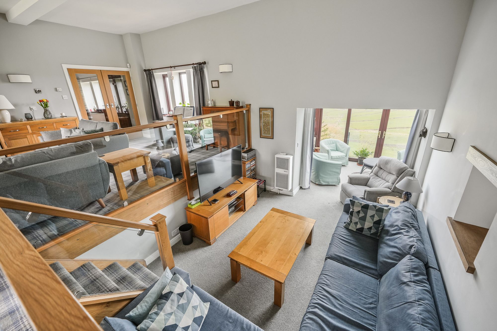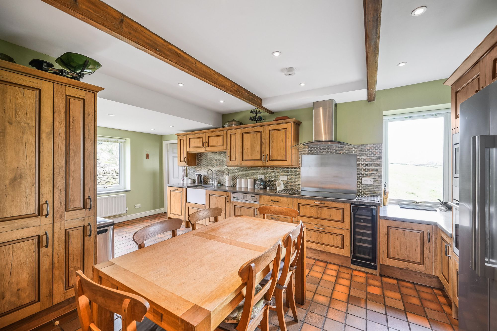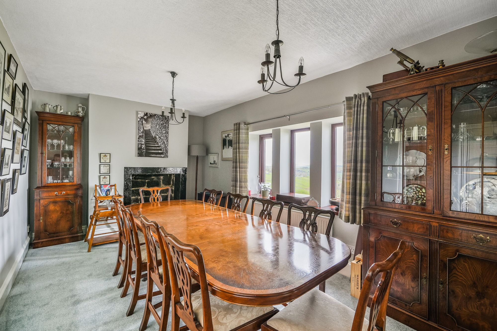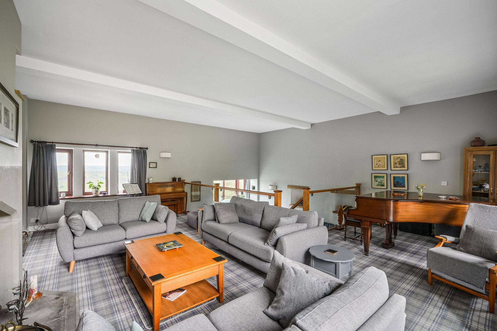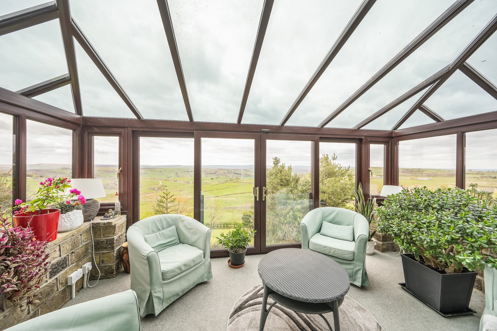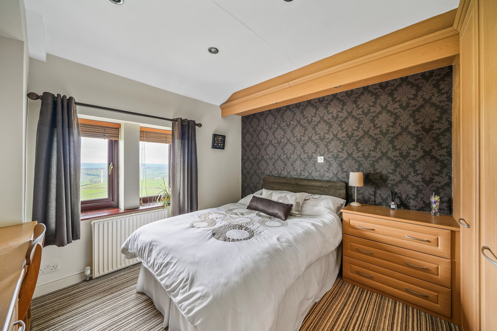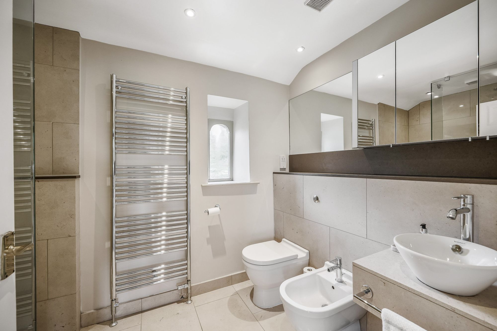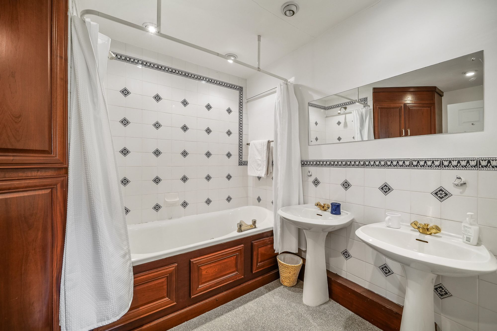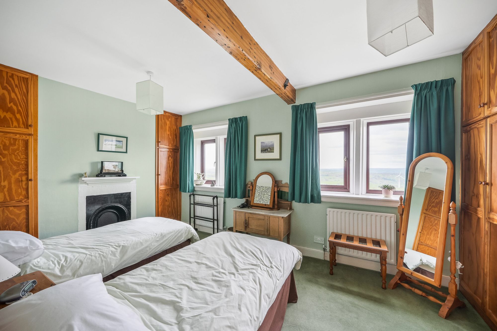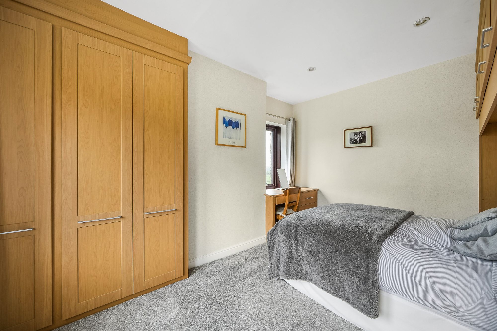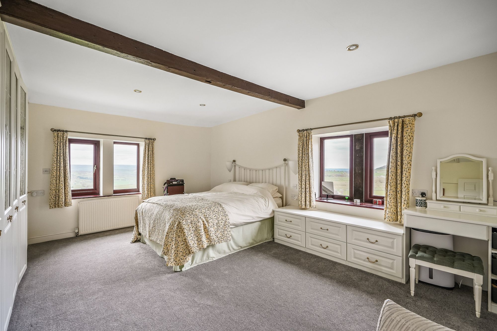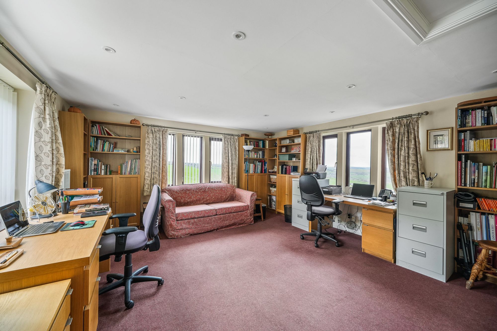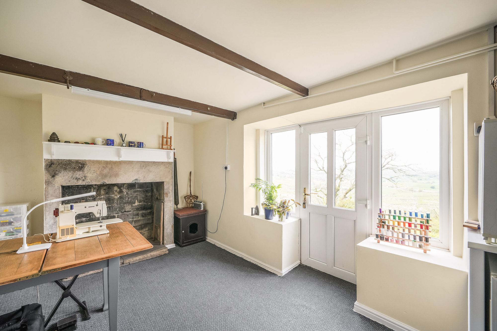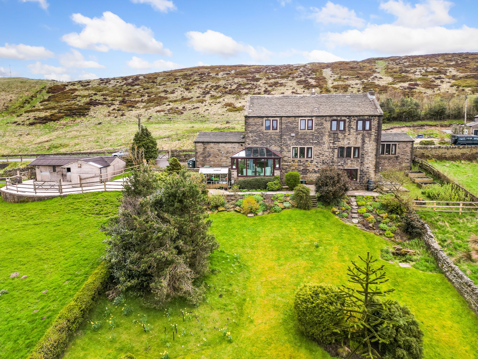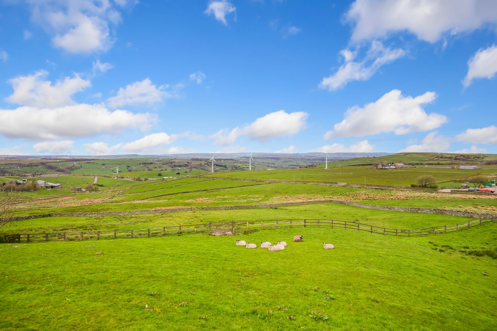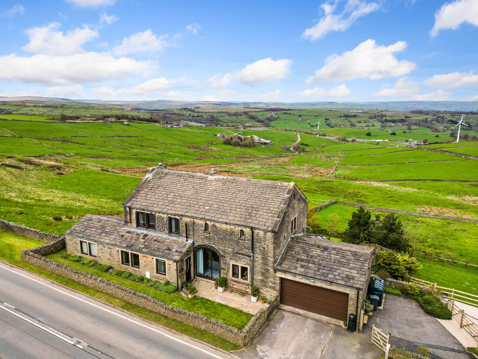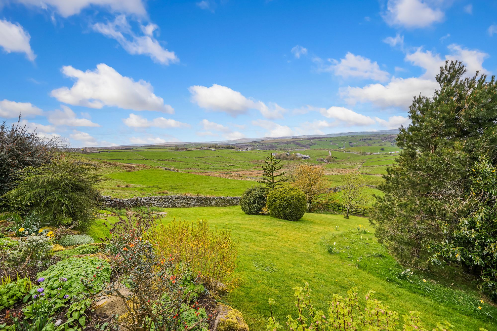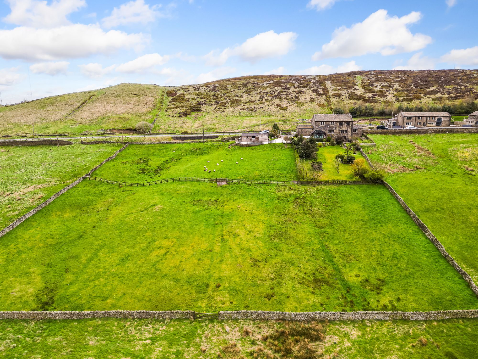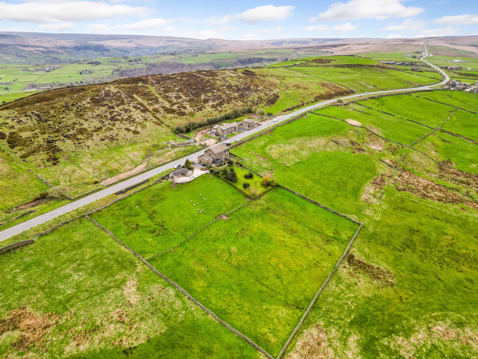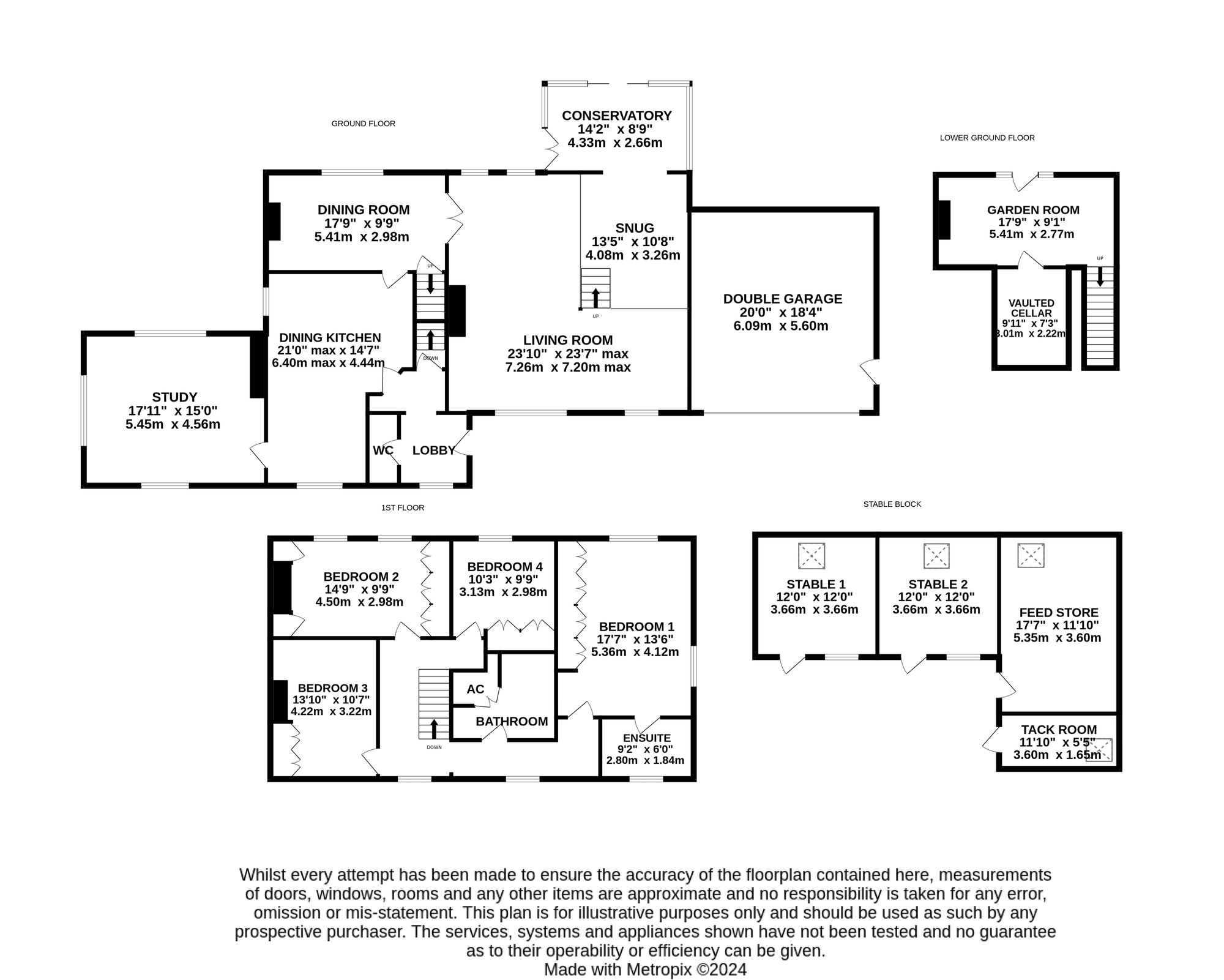A lovely 19th century stone built and slated farmhouse, barn and double garage totaling around 2,700 square feet and standing in approximately 2.5 acres of formal gardens together with two paddocks, stable block and turn out area, making this ideal for a hobby farm whether, horses, sheep, alpaca etc.
Shays Laithe occupies a delightful rural position with a variety of wild life including barn owls, pheasant and grouse and yet has the convenience of two nearby junctions of the M62 linking East Lancashire to West Yorkshire.
The accommodation briefly comprises entrance hall, downstairs WC, stunning split level living room and snug, separate dining room, dining kitchen with a range of integrated appliances and large study/bedroom five. To the lower ground floor, garden room and barrel vaulted cellar. To the first floor landing leading to principle bedroom, shower room, three further bedrooms with fitted furniture and house bathroom. Externally there is a double width tarmac driveway leading to a double garage with electric sectional door and further parking to the side. Property features pvcu double glazing, oil fired central heating and mains drainage.
Enter into the property through a double-glazed composite panelled entrance door. The entrance hall features a quarry tiled floor and a double-glazed, PVCu window which enjoys pleasant aspects. From the hallway, access is gained to the downstairs w.c. and dining kitchen.
DOWNSTAIRS W.C.5' 7" x 3' 0" (1.70m x 0.91m)
The downstairs w.c. features quarry tiled flooring and is fitted with a suite comprising of a hand wash basin with tiled splashback and a low-flush w.c. with concealed cistern.
23' 10" x 23' 7" (7.26m x 7.19m)
As the dimensions indicate, the living room is a beautifully proportioned reception room which has the original barn arch, together with windows to the front and rear elevations, providing plenty of natural light and enjoying stunning, far reaching, rural views. The focal point of the room is the stone fireplace which is home to a working, solid fuel fire which rests on a stone hearth. To one side are twin timber and glazed doors providing access to the dining room and a short flight of five steps with oak and glazed balustrade lead to the snug.
13' 5" x 10' 8" (4.09m x 3.25m)
The snug is open-plan to the living room but at a lower level. It features two display niches and provides access to the conservatory.
14' 2" x 8' 9" (4.32m x 2.67m)
The conservatory features exposed stonework, PVCu double-glazed windows, patio doors and French doors; all of which offer far-reaching, panoramic views.
19' 0" x 9' 9" (5.79m x 2.97m)
The dining room can be accessed from either the living room or the kitchen and is situated to the rear of the property, enjoying fabulous far-reaching views. The focal point of the room is the stone fireplace and hearth. Adjacent to the kitchen door is a door providing access to a staircase which rises to the first floor.
21' 0" x 14' 7" (6.40m x 4.45m)
With dual aspect, PVCu, double-glazed windows, both of which enjoy rural views, the dining kitchen also features quarry tiled flooring, inset LED down lights to a beamed ceiling, and is fitted with an excellent range of oak-veneered base and wall cupboards with corian work surfaces, tiled splashbacks, and drawers. The kitchen boasts beveled glass display cupboards with glass shelving and down lights, a five-ring De Deitrich induction hob with extractor hood oven, a Bosch electric fan-assisted twin oven, Baumatic microwave, and Bosch coffee machine. There is also housing for an American-style fridge freezer, integrated Miele washing machine, a Beko tumble dryer, a Beko dishwasher, and a Belfast sink. To one side, a door provides access to the study.
17' 11" x 15' 0" (5.46m x 4.57m)
The study offers a lovely aspect to three elevations which provides this spacious room with an abundance of natural light. There are inset LED downlights and a loft access point.
17' 9" x 9' 1" (5.41m x 2.77m)
The garden room is accessed via a stone staircase from the entrance hall. It features double-glazed, PVCu windows and a central door, all of which enjoy stunning, far-reaching views and fill the room with natural light. There is a useful storage cupboard, beams to the ceiling, a stone fireplace and hearth, and to one side is a door providing access to a barrel vaulted keeping cellar.
9' 11" x 7' 3" (3.02m x 2.21m)
The first floor landing features a double-glazed, PVCu window and timber, sealed unit, double-glazed window. There are fitted bookshelves and a loft access point.
BEDROOM ONE17' 7" x 13' 6" (5.36m x 4.11m)
Bedroom one is a large double bedroom with dual-aspect windows, providing plenty of natural light and stunning, far-reaching views. There are beams to the ceiling, a loft access point, fitted floor-to-ceiling wardrobes, drawers and dressing table, and a door providing access to the en-suite shower room.
9' 2" x 6' 0" (2.79m x 1.83m)
The en-suite shower room features part-tiled walls and full tiling around the shower, tiled flooring, a chrome ladder-style heated towel rail, and is fitted with a suite comprising Duravit circular wash hand basin with chrome Monobloc tap, a matching bidet, a matching low-flush w.c. with concealed cistern, and a large walk-in shower with glazed floor-to-ceiling panel and chrome shower fitting.
14' 9" x 9' 9" (4.50m x 2.97m)
Bedroom two is another double bedroom situated to the rear of the property and, once again, enjoying fabulous far-reaching views from two sets of double-glazed, PVCu windows. There is a bank of fitted floor-to-ceiling wardrobes and cupboards, a chimney breast with decorative fireplace, and further wardrobes and cupboards to each side of the chimney breast.
13' 10" x 10' 7" (4.22m x 3.23m)
Bedroom three is another double room with dual-aspect windows to the front and side elevations. There is a pedestal wash hand basin with chrome mixer tap and fitted furniture, including floor-to-ceiling wardrobes, a desk with drawers beneath, and high-level cupboards together with bedside tables.
10' 3" x 9' 9" (3.12m x 2.97m)
Bedroom four is situated adjacent to bedroom two and, once again, enjoys stunning, far-reaching views. There is fitted furniture, including floor-to-ceiling fitted wardrobes, a desk with cupboards beneath, and drawers.
10' 5" x 8' 3" (3.18m x 2.51m)
The house bathroom is part-tiled and features a fitted cylinder and linen cupboard and a shaver socket. The suite comprises of a double-ended, timber panelled bath with shower over, twin pedestal wash hand basins, and a low-flush w.c. with concealed cistern.
The property features PVCu double-glazing, oil fired central heating, and alarm and CCTV systems. DIRECTIONS Using satellite navigation, enter the postcode HD3 3FW.
D
Repayment calculator
Mortgage Advice Bureau works with Simon Blyth to provide their clients with expert mortgage and protection advice. Mortgage Advice Bureau has access to over 12,000 mortgages from 90+ lenders, so we can find the right mortgage to suit your individual needs. The expert advice we offer, combined with the volume of mortgages that we arrange, places us in a very strong position to ensure that our clients have access to the latest deals available and receive a first-class service. We will take care of everything and handle the whole application process, from explaining all your options and helping you select the right mortgage, to choosing the most suitable protection for you and your family.
Test
Borrowing amount calculator
Mortgage Advice Bureau works with Simon Blyth to provide their clients with expert mortgage and protection advice. Mortgage Advice Bureau has access to over 12,000 mortgages from 90+ lenders, so we can find the right mortgage to suit your individual needs. The expert advice we offer, combined with the volume of mortgages that we arrange, places us in a very strong position to ensure that our clients have access to the latest deals available and receive a first-class service. We will take care of everything and handle the whole application process, from explaining all your options and helping you select the right mortgage, to choosing the most suitable protection for you and your family.
How much can I borrow?
Use our mortgage borrowing calculator and discover how much money you could borrow. The calculator is free and easy to use, simply enter a few details to get an estimate of how much you could borrow. Please note this is only an estimate and can vary depending on the lender and your personal circumstances. To get a more accurate quote, we recommend speaking to one of our advisers who will be more than happy to help you.
Use our calculator below


