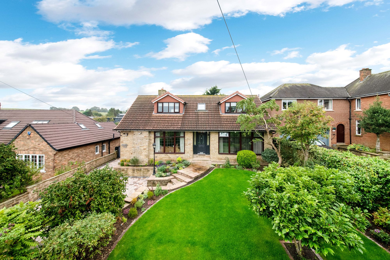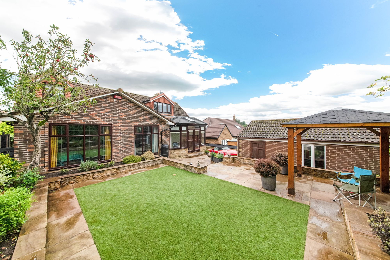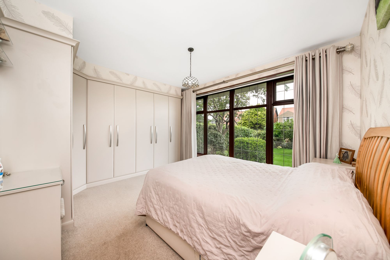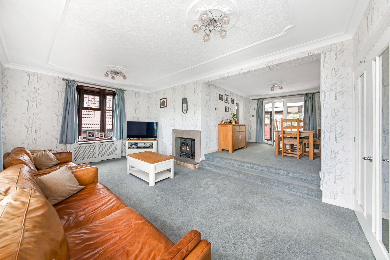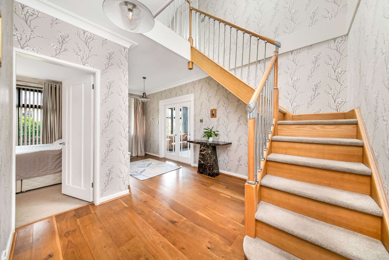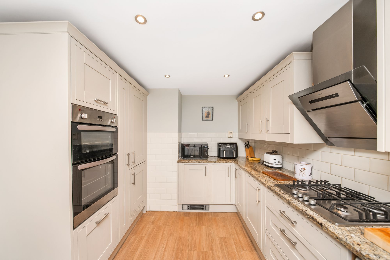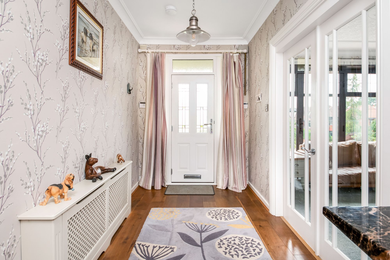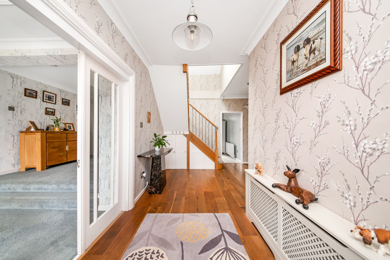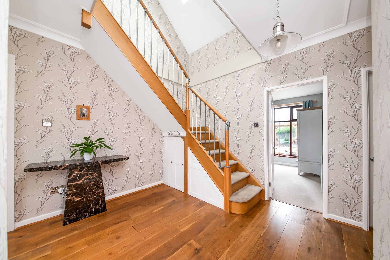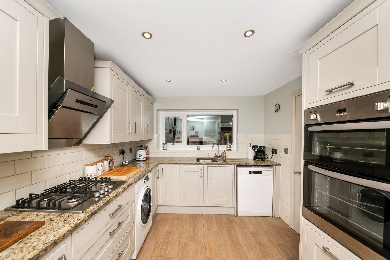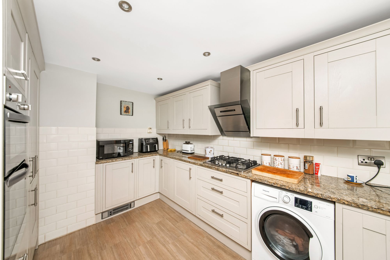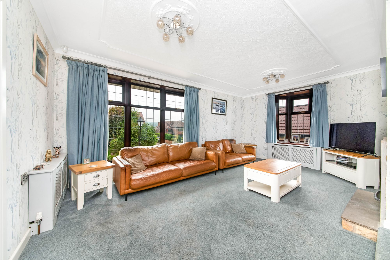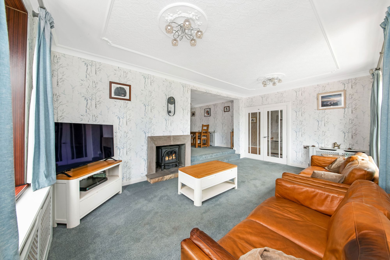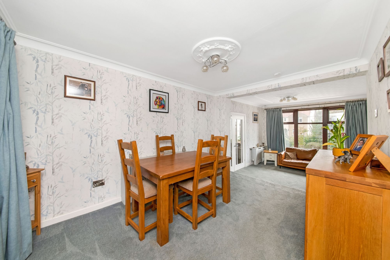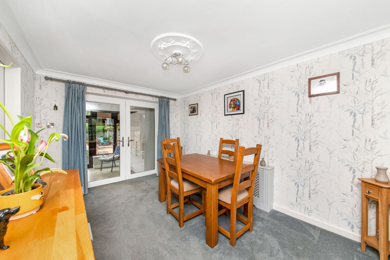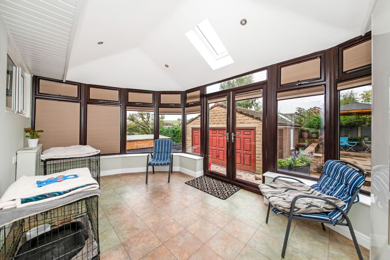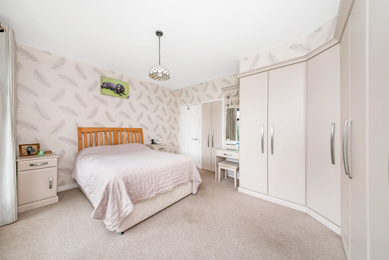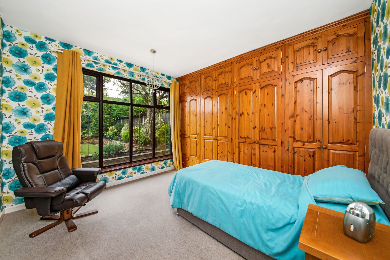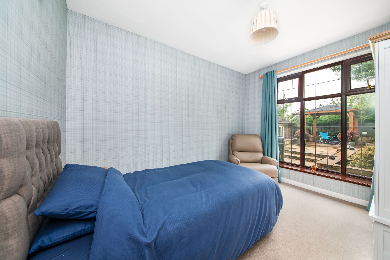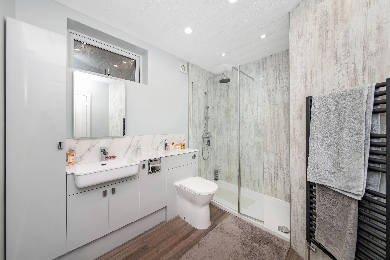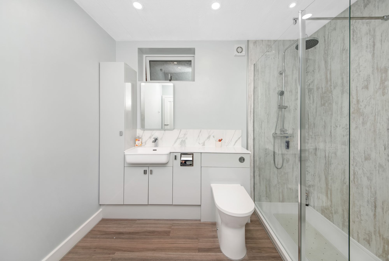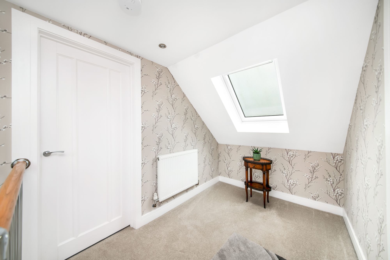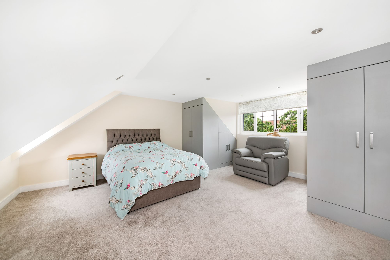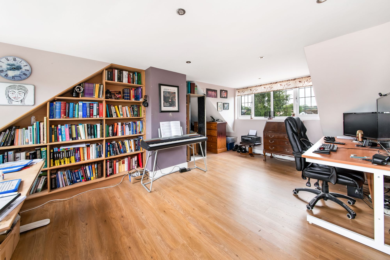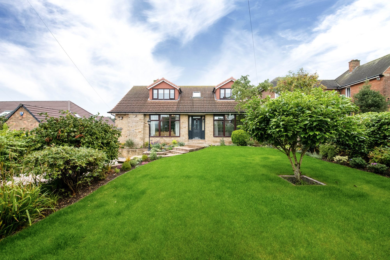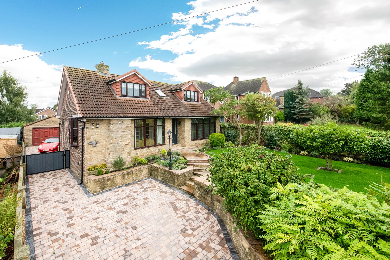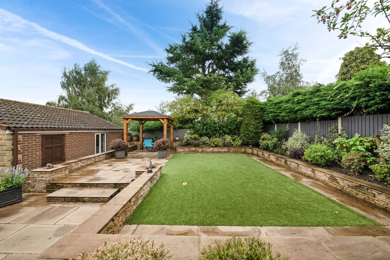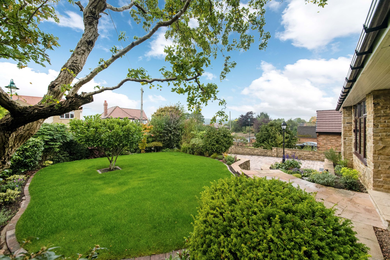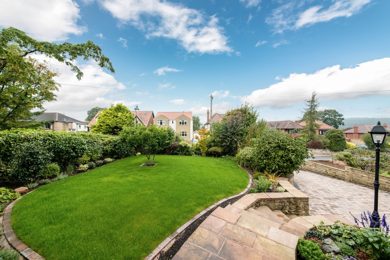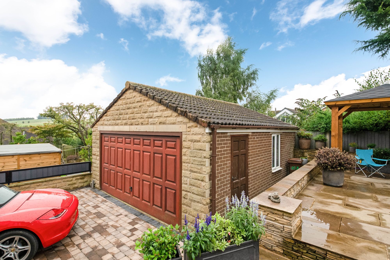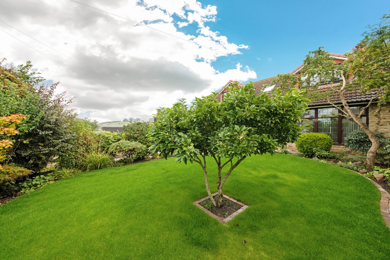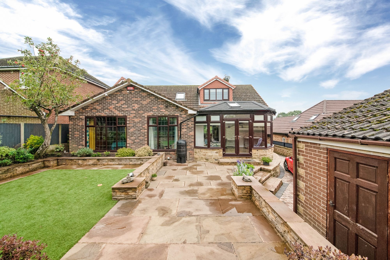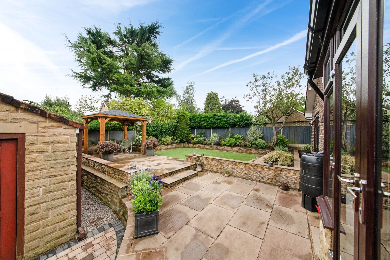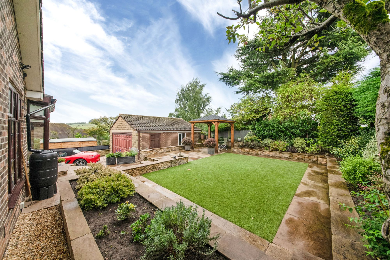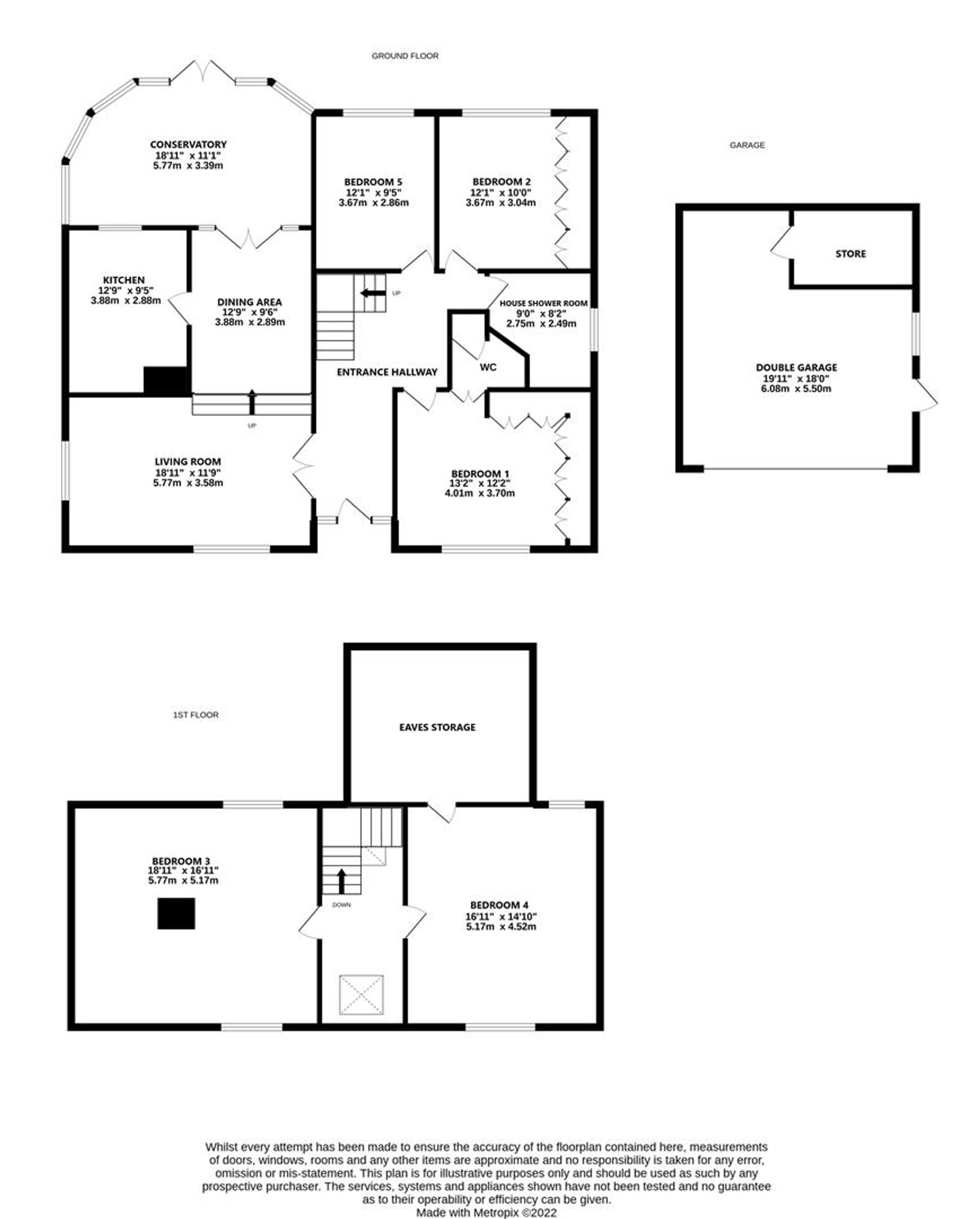Entrance gained via composite and decoratively glazed door, with obscure glazed side panels and panel over, into entrance hallway. A spacious entrance hallway with two ceiling lights, ornate coving to the ceiling, solid wood flooring, central heating radiator, and oak and chrome staircase rising to first floor. Here we gain access to the following rooms:
LIVING ROOMA front facing, principal reception space with a multi-fuel stove sat within surround. There are two ceiling lights, each with ornate ceiling rose, ornate coving to the ceiling, two central heating radiators, and natural light is provided by uPVC double glazed window to front and bay window to side. Two steps rise to dining area.
DINING AREAWith ample room for dining table and chairs; there is ceiling light with ornate ceiling rose, coving to the ceiling and central heating radiator. Timber and glazed door opens through to kitchen.
KITCHENA fully fitted kitchen with a range of wall and base units in a wood effect shaker style, with contrasting solid granite worktops, tiled splashbacks and Amtico tile flooring. There are integrated appliances in the form of Whirlpool double oven, four burner gas hob with extractor fan over, built-in fridge freezer, plumbing for a washing machine and one and a half bowl sink with stainless-steel mixer tap over. The room is lit by inset ceiling spotlights, has a plinth heater and timber double glazed windows through to conservatory.
CONSERVATORYAn addition to the home offering further flexible reception space and enjoying uPVC double glazing overlooking the rear garden and twin French doors giving access out. Under a recently installed solid insulated roof with Velux skylight. This excellent space has power and central heating radiator, allowing all year-round usage. The room has also been fully reglazed in the last two years.
BEDROOM ONEAccessed off the entrance hallway, this spacious double room has an abundance of natural light via uPVC double glazed windows to front. There is ceiling light, central heating radiator, built-in wardrobes and dressing space. Twin doors open through to en-suite.
EN-SUITE W.C.Comprising a two-piece white suite in the form of low-level W.C. and basin sat within vanity unit with chrome mixer tap over. There is inset ceiling light, extractor fan, full tiling to walls and vertical towel rail/radiator. Door opens to airing cupboard housing the hot water tank.
BEDROOM TWOA further double bedroom with built-in wardrobes, ceiling light, central heating radiator and uPVC double glazed window to rear.
BEDROOM FIVEYet another double bedroom with ceiling light, central heating radiator and uPVC double glazed window to rear.
HOUSE SHOWER ROOMComprising a three-piece modern white suite in the form of low-level W.C., basin sat within vanity unit with chrome mixer tap over and built-in cupboards, and walk-in shower with chrome mains-fed mixer shower over. There are inset ceiling spotlights, vertical towel rail/radiator and obscure uPVC double glazed window to side.
FIRST FLOOR LANDINGFrom entrance hallway, staircase rises and turns to first floor landing. There are inset ceiling spotlights, central heating radiator and Velux skylight to front.
BEDROOM THREECurrently used as a study, this excellently proportioned bedroom has uPVC double glazed dormer windows to both front and rear, inset ceiling spotlights, central heating radiator, wood effect flooring and access to loft space via a hatch. Being of such good dimensions, there is scope to potentially add an en-suite or dressing room if so desired.
BEDROOM FOURAnother excellently proportioned double bedroom, with uPVC double glazed dormer windows to front and rear. There are inset ceiling spotlights, central heating radiator, access to under eaves storage and two banks of fitted wardrobes, which have recently been added by the current vendor.
OUTSIDETo the front, there is a recently installed block paved driveway, providing off-street parking for numerous vehicles and leading to timber gate. There are stone steps lead to the front door, in front of which is a lawned garden space with central magnolia tree, and perimeter flowerbeds containing an abundance of mature plants, shrubs and trees. To the side of the home, a composite gate opens onto a further section of driveway, providing more off-street parking for additional vehicles and leading to a detached double garage with up and over door. Under a pitched roof, with personal door to side and uPVC double glazed window, this garage offers off-street parking for two vehicles and excellent storage. To the rear of the home there is a pleasant rear garden, separated into numerous areas; with artificial lawned space, flagged patio seating areas and raised flowerbeds containing further mature plants, shrubs and trees, giving wildlife, colour and privacy.
C
Repayment calculator
Mortgage Advice Bureau works with Simon Blyth to provide their clients with expert mortgage and protection advice. Mortgage Advice Bureau has access to over 12,000 mortgages from 90+ lenders, so we can find the right mortgage to suit your individual needs. The expert advice we offer, combined with the volume of mortgages that we arrange, places us in a very strong position to ensure that our clients have access to the latest deals available and receive a first-class service. We will take care of everything and handle the whole application process, from explaining all your options and helping you select the right mortgage, to choosing the most suitable protection for you and your family.
Test
Borrowing amount calculator
Mortgage Advice Bureau works with Simon Blyth to provide their clients with expert mortgage and protection advice. Mortgage Advice Bureau has access to over 12,000 mortgages from 90+ lenders, so we can find the right mortgage to suit your individual needs. The expert advice we offer, combined with the volume of mortgages that we arrange, places us in a very strong position to ensure that our clients have access to the latest deals available and receive a first-class service. We will take care of everything and handle the whole application process, from explaining all your options and helping you select the right mortgage, to choosing the most suitable protection for you and your family.
How much can I borrow?
Use our mortgage borrowing calculator and discover how much money you could borrow. The calculator is free and easy to use, simply enter a few details to get an estimate of how much you could borrow. Please note this is only an estimate and can vary depending on the lender and your personal circumstances. To get a more accurate quote, we recommend speaking to one of our advisers who will be more than happy to help you.
Use our calculator below

