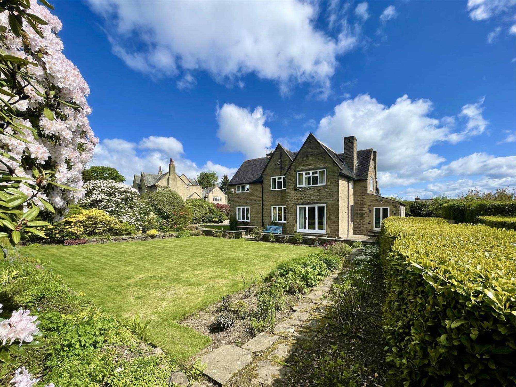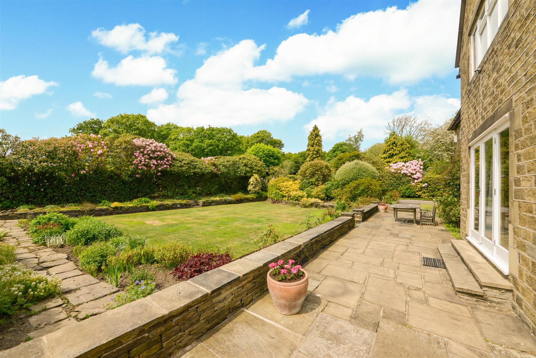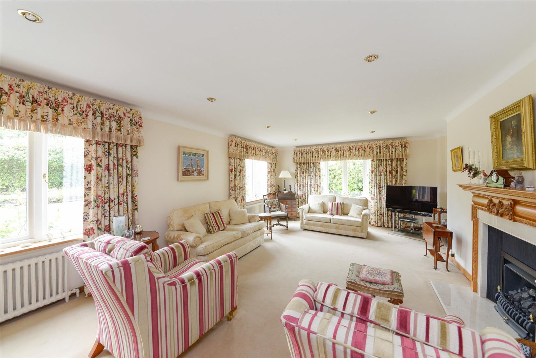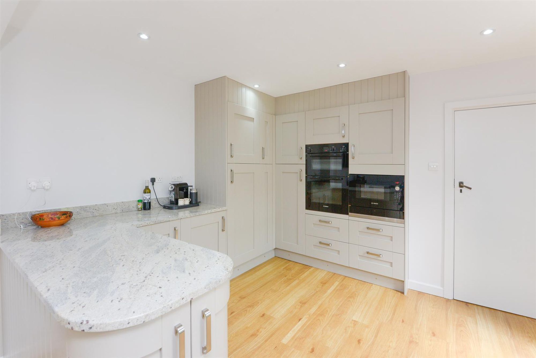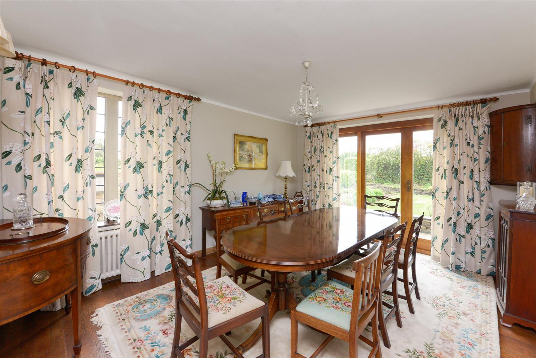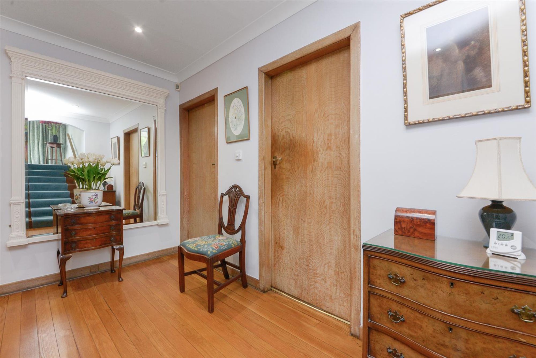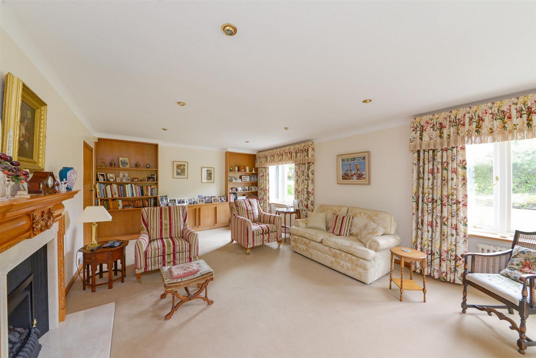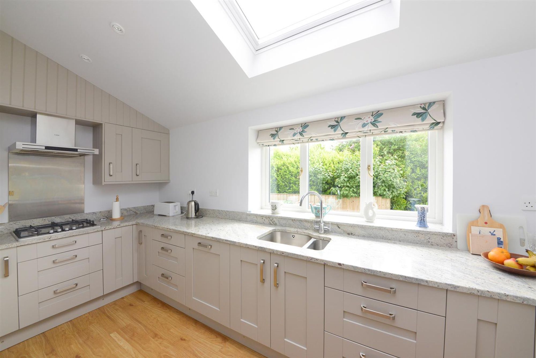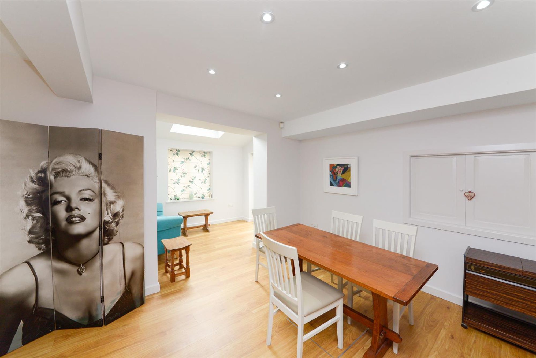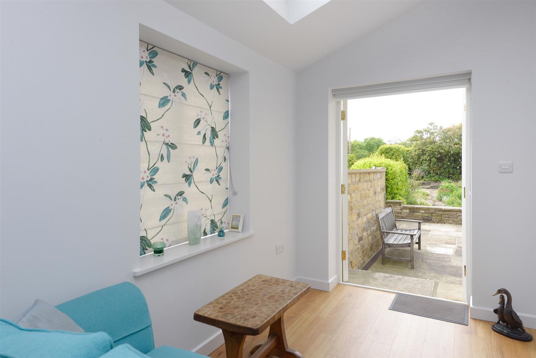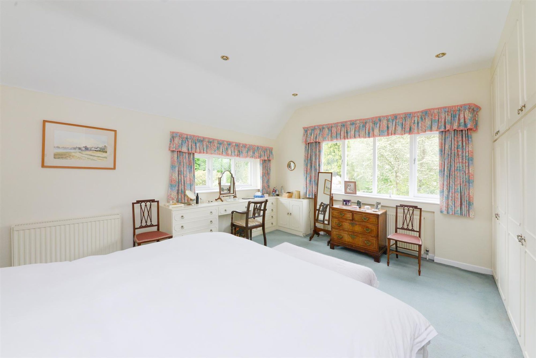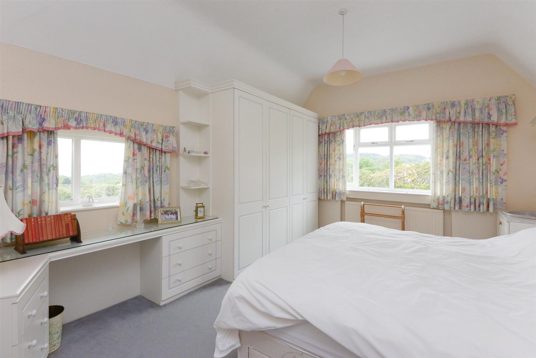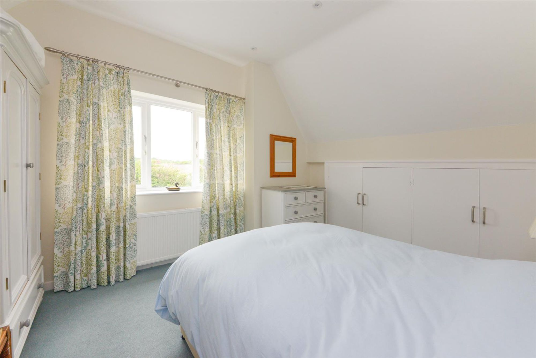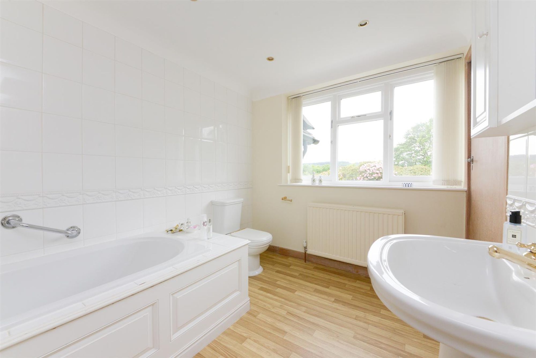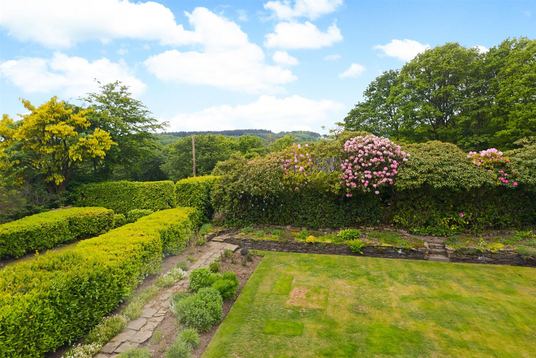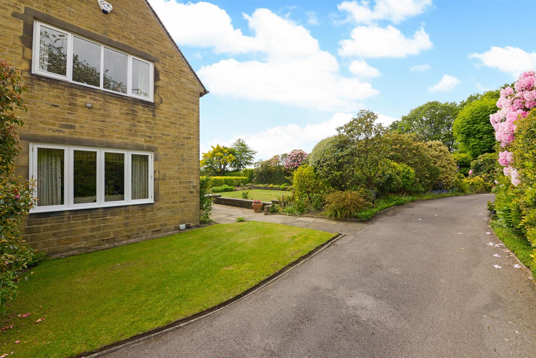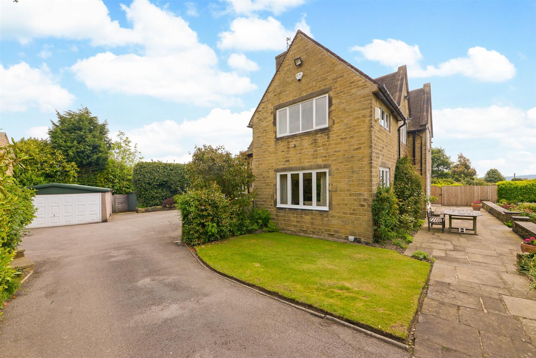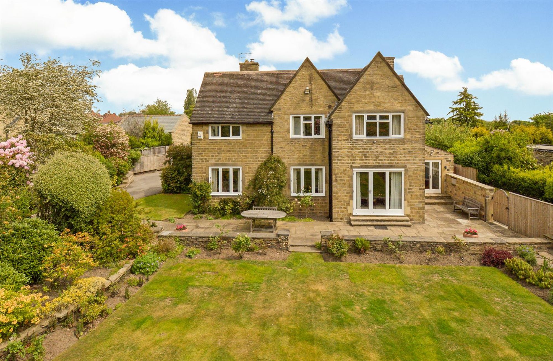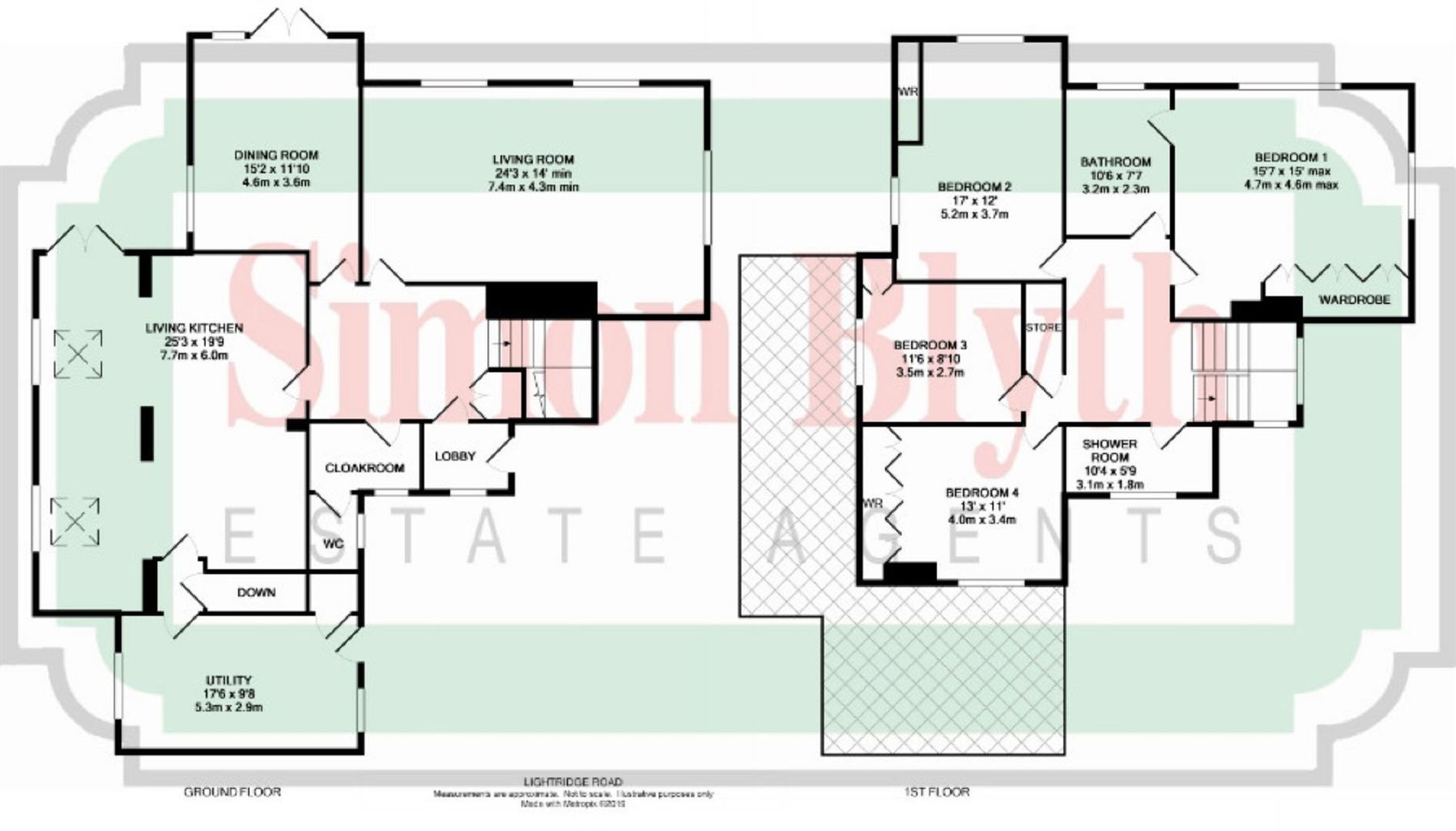An oak door opens into an entrance vestibule, this has a leaded and glazed window with tiled sill, quarry tiled floor, ceiling light point and from here a timber and glazed door opens into the main entrance hall. The hallway has oak flooring, there are inset ceiling downlighters, ceiling coving, to one side there is a return staircase rising to the first floor with useful storage cupboard beneath. There is a central heating radiator and from the hallway access can be gained to the following rooms:-
CLOAKROOMDimensions: 2.44m x 1.52m (8'0 x 5'0). With a leaded and frosted glazed window, there is an inset ceiling downlighter, central heating radiator, pedestal wash basin, oak flooring and to one side a door opens into a downstairs WC.
DOWNSTAIRS W.C.Dimensions: 1.70m x 0.97m (5'7 x 3'2). With a leaded and frosted glazed window, there is an inset ceiling downlighter, oak flooring and fitted with a low flush WC.
LIVING ROOMDimensions: 7.39m x 4.27m min (24'3 x 14'0 min). As the dimensions indicate this is a spacious and well-proportioned principal reception room which has lots of natural light from sealed unit double glazed windows to two elevations, there are inset ceiling downlighters, ceiling coving, three column radiators, there are fitted cupboards and book shelving and as the main focal point of the room there is a feature fireplace with carved timber surround, marble inset and home to a coal effect gas fire which rests on a marble hearth.
DINING ROOMDimensions: 4.62m x 3.61m (15'2 x 11'10). This is situated adjacent the living room and is another well-proportioned reception room which has leaded glazed windows to the side elevation and timber and sealed unit double glazed windows and French doors to the front. There is a twin sliding door serving hatch, ceiling light point, wall light point and oak flooring.
LIVING KITCHENDimensions: 7.70m x 6.02m overall (25'3 x 19'9 overall). This beautifully proportioned and sizeable room is ideal for those who wish to entertain and has sealed unit double glazed French doors to the front elevation, sealed unit double glazed windows to the side elevation and two Velux double glazed window. There are inset ceiling downlighters, amtico style flooring with underfloor heating and a small hatch giving access to sub floor space. The kitchen is fitted with an extensive range of matt grey shaker style base and wall cupboards, drawers, these are complimented by brushed stainless steel handles with overlying granite worktops and matching granite splashbacks, there is an inset one and a half bowl Rangemaster stainless sink with chrome mixer tap, four ring AEG stainless steel gas hob with stainless AEG extractor hood over, there is an integrated Bosch double oven, integrated Bosch microwave and warming drawer, integrated fridge, integrated freezer, integrated dishwasher and low level LED lighting. From the kitchen there is a door giving access to an inner lobby, from here there are doors leading to the basement and utility room.
UTILITY ROOMDimensions: 5.33m x 2.95m (17'6 x 9'8). This has sealed unit double glazed windows to two elevations, there are inset ceiling downlighters, amtico style flooring with underfloor heating, useful recessed storage cupboard and having a range of matt grey shaker style base and wall cupboards, drawers, these are complimented by brushed stainless steel handles and with overlying timber effect worktops with matching splashbacks, there is an inset single drainer stainless steel sink with chrome mixer tap, integrated tumble dryer and integrated freezer.
BASEMENTThis is accessed from the inner lobby and has a room which houses a Keston wall mounted gas fired central heating boiler and water storage cylinder, there is a small storeroom, keeping cellar with shelving and gas meter and wine cellar.
FIRST FLOOR LANDINGHalf landing with sealed unit double glazed windows to two elevations, and main landing with inset ceiling downlighters, central heating radiator and storage cupboard with fitted shelving. From the landing access can be gained to the following rooms: -
BEDROOM ONEDimensions: 4.57m max x 4.75m (15'0 max x 15'7). A well-proportioned double room with dual aspect double glazed windows providing plenty of natural light, there are inset ceiling downlighters, two central heating radiators and fitted furniture including wardrobes, cupboards, and dressing table with drawers beneath. To one side a door gives access to an ensuite bathroom which can also be accessed from the landing.
ENSUITE BATHROOMDimensions: 3.20m x 2.31m (10'6 x 7'7). With a sealed unit double glazed window, inset ceiling downlighters, central heating radiator and fitted with a suite comprising timber panelled bath with bi fold shower screen and chrome shower fitting over, pedestal wash basin and low flush WC.
BEDRROM TWODimensions: 5.18m x 3.66m (17'0 x 12'0). Another well proportioned dual aspect room providing the room with plenty of natural light through sealed unit double glazed windows, there is a ceiling light point, central heating radiators and fitted furniture including wardrobes, cupboards, and dressing table with drawers beneath.
BEDROOM THREEDimensions: 3.51m x 2.69m (11'6 x 8'10). A double room with sealed unit double glazed window with views across to Castle Hill, there are inset ceiling downlighters, loft access, central heating radiator and recessed wardrobe with cupboard over.
BEDROOM FOURDimensions: 3.96m measured to cupboards x 3.61m (13'0 measured. A double room with sealed unit double glazed windows looking out to the rear, there are inset ceiling downlighters, central heating radiator and a bank of fitted cupboards
SHOWER ROOMDimensions: 3.15m x 1.45m (10'4 x 4'9). With a sealed unit double glazed window, inset ceiling downlighters, floor to ceiling tiled walls, central heating radiator, chrome ladder style heated towel rail and fitted with a suite comprising wall hung vanity unit incorporating wash basin with chrome mono bloc tap, low flush WC and large walk-in shower with glazed panel and chrome shower fitting incorporating fixed shower rose and separate hand spray.
EXTERNALThe property is approached through stone gateposts with twin wrought iron electric gates opening onto a sweeping driveway which is bordered by mature trees and shrubs, this leads to the rear of the property where there is off road parking for a number of vehicles together with a detached double garage. This measures 20’0 x 16’4 with windows to three elevations, courtesy door, power, light and electric up and over door. The property stands within generous, well screened, established gardens and is set well back from Lightridge Road. To the front there is a levelled, shaped, lawned garden which is bordered by trees, flowers and shrubs, there is a flagged pathway which runs across the border and down one side. There is a stone flagged patio which runs across the front of the living room, dining room and down one side leading to French doors which give access to the living kitchen. To the side of the patio there is a timber hand gate leading to a further garden area which has a pathway with hand gate leading onto Lightridge Road, there are planted Laurels running down both sides and a shaped, lawned garden. At the foot of the living kitchen there is a wrought iron hand gate giving access to the rear garden. The garden to the rear has an area of bark chippings, planted trees and shrubs, vegetable patch, flagged pathway, timber, and glazed garden store and with access to the driveway and double garage.
D
Repayment calculator
Mortgage Advice Bureau works with Simon Blyth to provide their clients with expert mortgage and protection advice. Mortgage Advice Bureau has access to over 12,000 mortgages from 90+ lenders, so we can find the right mortgage to suit your individual needs. The expert advice we offer, combined with the volume of mortgages that we arrange, places us in a very strong position to ensure that our clients have access to the latest deals available and receive a first-class service. We will take care of everything and handle the whole application process, from explaining all your options and helping you select the right mortgage, to choosing the most suitable protection for you and your family.
Borrowing amount calculator
Mortgage Advice Bureau works with Simon Blyth to provide their clients with expert mortgage and protection advice. Mortgage Advice Bureau has access to over 12,000 mortgages from 90+ lenders, so we can find the right mortgage to suit your individual needs. The expert advice we offer, combined with the volume of mortgages that we arrange, places us in a very strong position to ensure that our clients have access to the latest deals available and receive a first-class service. We will take care of everything and handle the whole application process, from explaining all your options and helping you select the right mortgage, to choosing the most suitable protection for you and your family.

