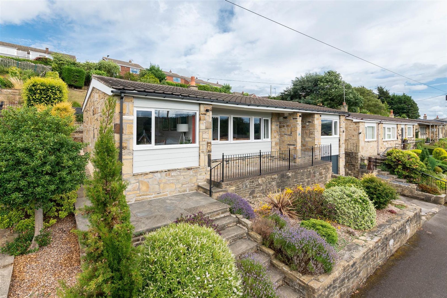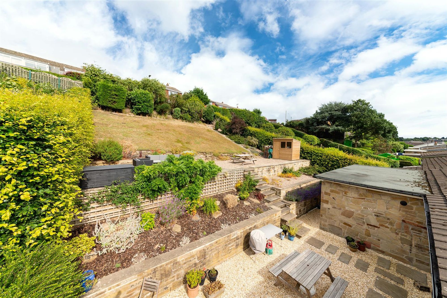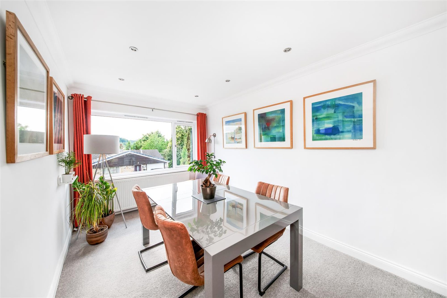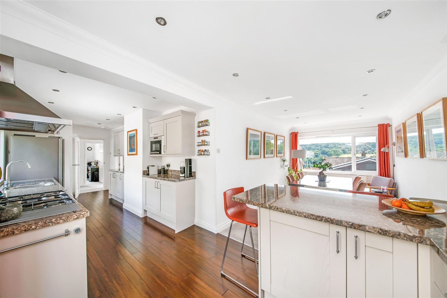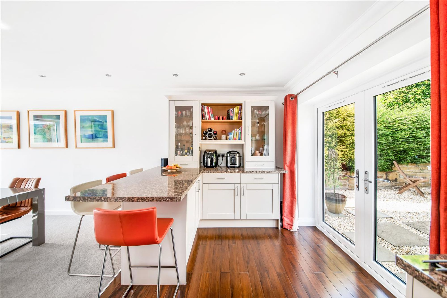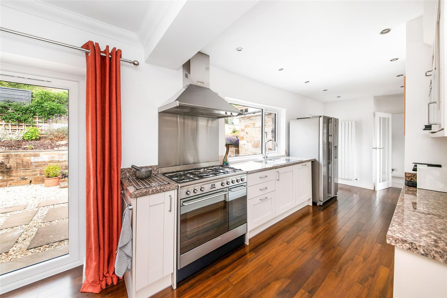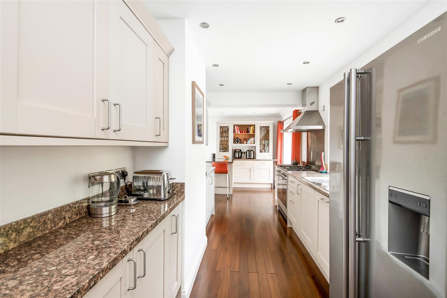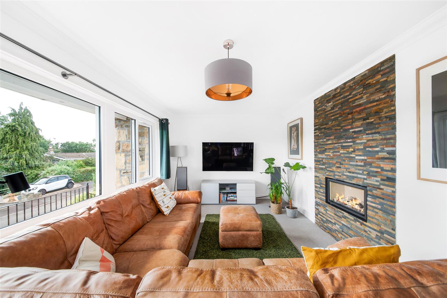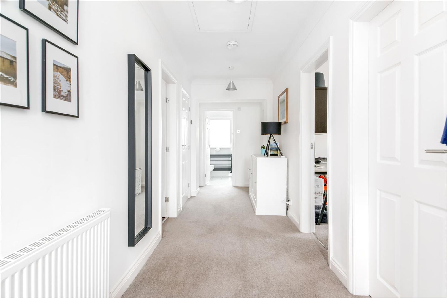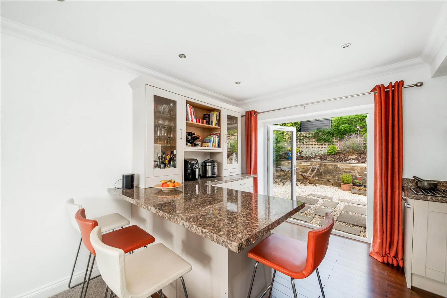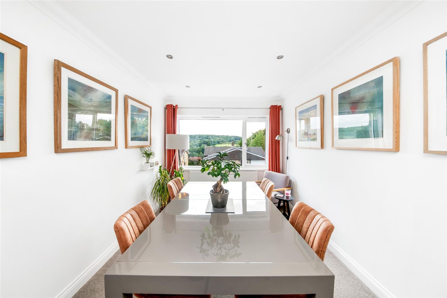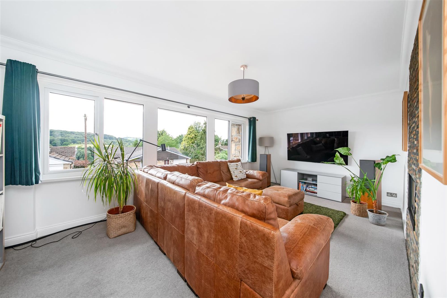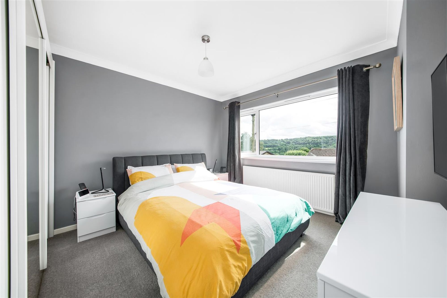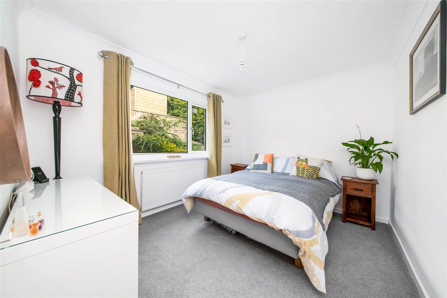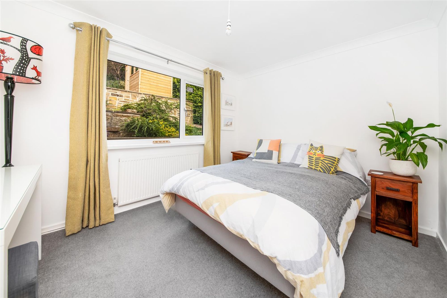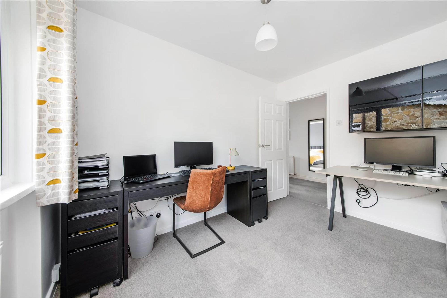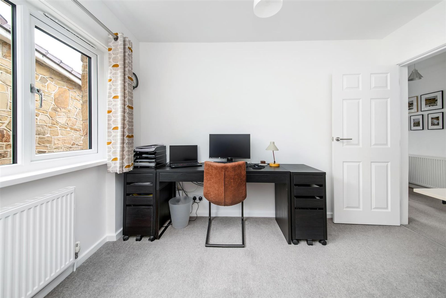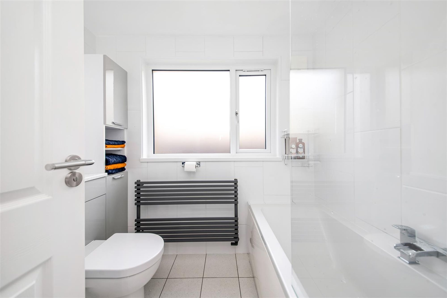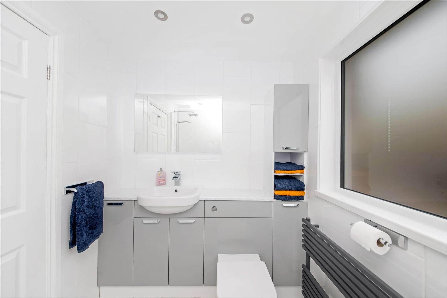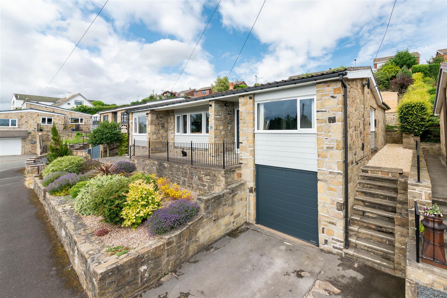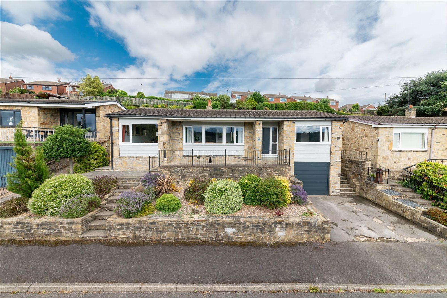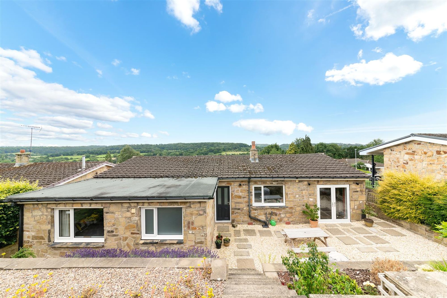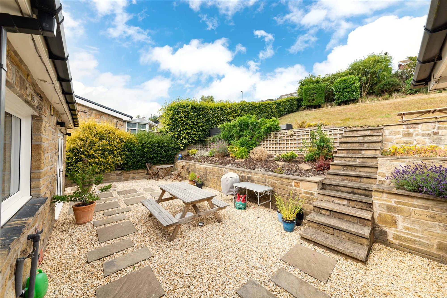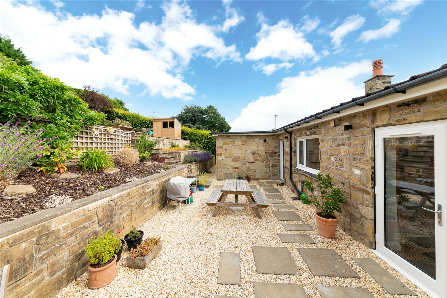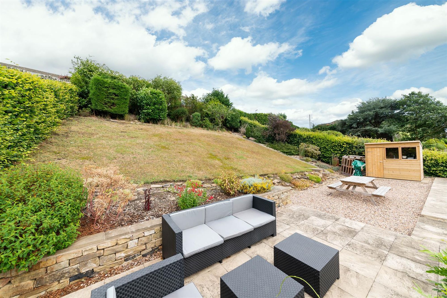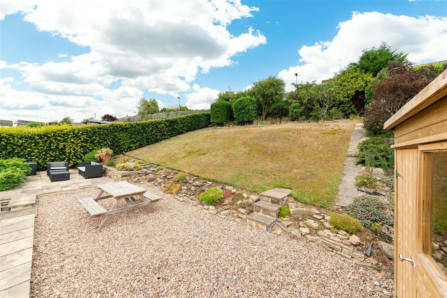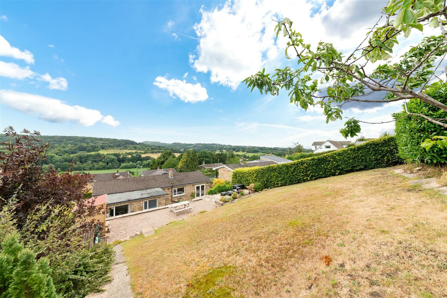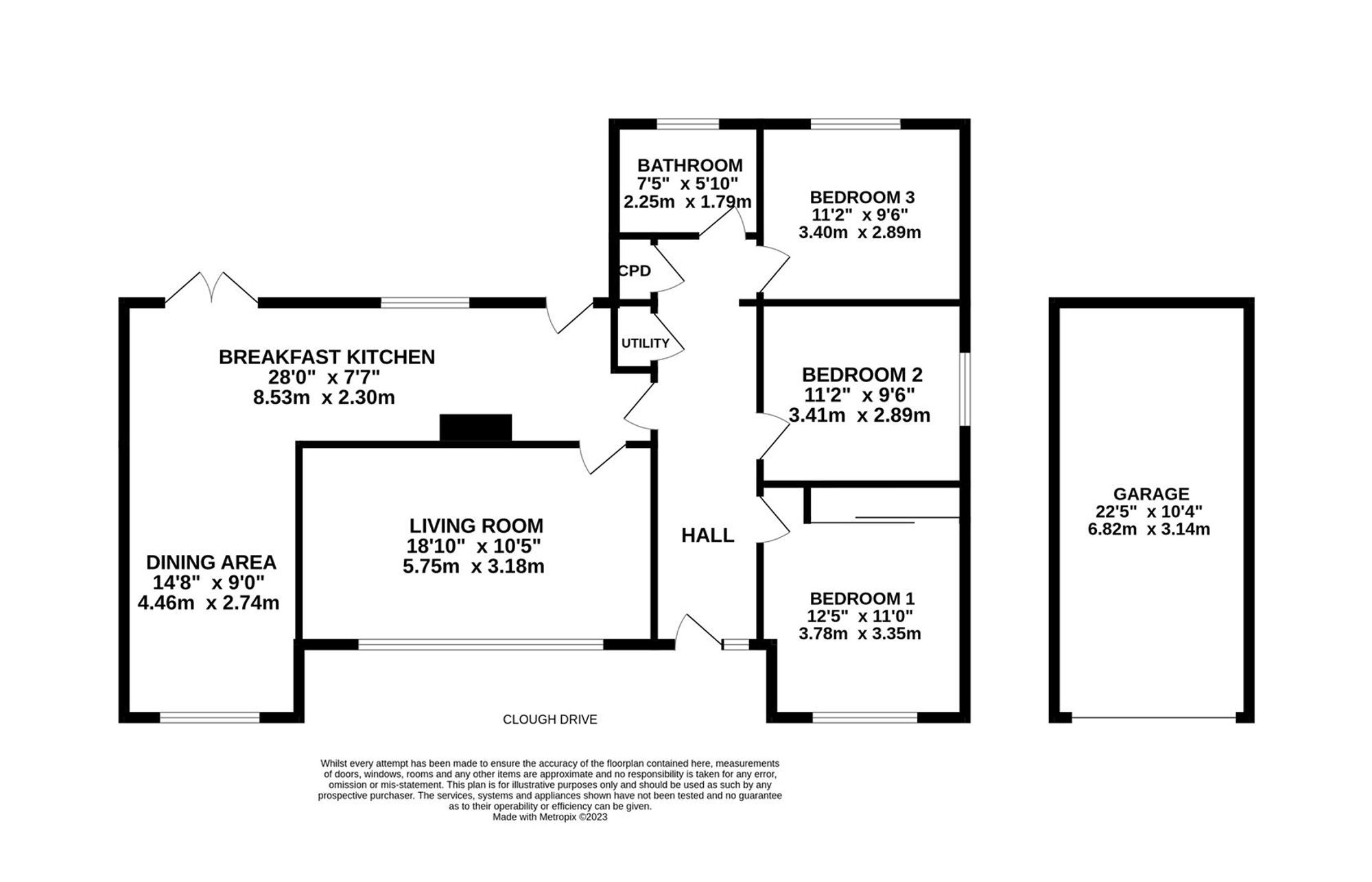A SUPERBLY APPOINTED, DETACHED, TRUE BUNGALOW, OCCUPYING A GENEROUS ELEVATED PLOT, WITH PANORAMIC VIEWS ACROSS THE VALLEY. FINISHED TO A FANTASTIC SPECIFICATION THROUGHOUT, THE PROPERTY BOASTS OPEN-PLAN DINING-KITCHEN, SPACIOUS LOUNGE AND THREE DOUBLE BEDROOMS. SITUATED IN A QUIET CUL-DE-SAC SETTING IN FENAY BRIDGE, IN CATCHMENT FOR WELL REGARDED SCHOOLING, CLOSE TO AMENITIES AND IN AN IDEAL POSITION FOR ACCESS TO COMMUTER LINKS.
The property accommodation briefly comprises of entrance hall, spacious lounge (10’08’’ x 18’09’’ approx.), open-plan dining-kitchen, three double bedrooms and the house bathroom. Externally there is a tarmacadam driveway leading to the garage and with low maintenance gardens to the front. To the rear is a fabulous space with gravelled, sheltered seating area to the lower tier, a flagged patio area to the middle tier with superb views which leads to the lawn garden which takes full advantage of the open aspect views.
EPC Rating D. Council Tax Code D. Tenure Freehold.
22' 8" x 5' 7" (6.91m x 1.70m)
Dimensions: 6.91m x 1.70m (22'8" x 5'7"). Enter into the property through a double-glazed composite front door with obscure glazed inserts and an adjoining double-glazed window with obscure glass. The entrance hallway features decorative coving to the ceiling, two ceiling light points, a radiator, and a loft hatch providing access to a useful attic space which is well insulated and has lighting in situ. There are doors providing access to three double bedrooms, the open-plan dining kitchen, a utility cupboard, a boiler cupboard, and bathroom.
3' 4" x 1' 10" (1.02m x 0.56m)
The utility cupboard features a fitted work surface and has plumbing and provisions for an automatic washing machine. There is fitted shelving in situ, further plug points, and a telephone point.
The boiler cupboard features a fitted shelving unit and houses the property’s combination Worcester Bosch boiler.
OPEN-PLAN DINING KITCHENDimensions: 6.71m x 8.74m (22'0" x 28'8"). The open-plan dining kitchen room is accessed from the entrance hall via a timber and glazed door, and there is a timber and glazed doors which provides access through to the lounge. KITCHEN AREA (7’6” x 28’8”) The kitchen features a wide range of fitted wall and base units with shaker-style cupboard fronts and complementary work surfaces over, which incorporate a one-and-a-half bowl stainless-steel sink and drainer unit with chrome mixer tap. The kitchen is equipped with space and provisions for a five-ring range cooker with stainless-steel splashback and canopy-style Smeg cooker hood over. There is space for an American-style fridge freezer unit, an integrated should-level combination microwave oven, and a built-in Bosch dishwasher. The kitchen benefits from under-unit lighting, glazed display cabinets and shelving units, soft-closing doors and drawers, and a breakfast peninsula ideal for informal dining. The kitchen benefits from pleasant views towards the property’s rear gardens through double-glazed French doors and a bank of double-glazed windows, as well as a composite door with obscure glazed inserts to the rear elevation which provides access to the gardens. There is inset spotlighting to the ceiling, a vertical column radiator, and high-quality hardwood walnut flooring. DINING AREA (9’0” x 14’7”) Connect seamlessly to the kitchen, the dining area features a double-glazed picture window to the front elevation which offers fabulous views across the valley. There is decorative coving to the ceilings, inset spotlighting, and a radiator.
LOUNGEThe lounge is a generously proportioned, light and airy reception room with a bank of double-glazed windows to the front elevation which offer fabulous, open aspect views across the valley and towards Castle Hill. The room benefits from decorative coving to the ceiling, a central ceiling light point, a radiator, and the focal point of the room is the inset wall-mounted living flame effect Gazco fireplace with decorative natural quarry tiled fireplace.
BEDROOM ONE10' 10" x 12' 3" (3.30m x 3.73m)
Bedroom one is a generously proportioned, light and airy double bedroom with ample space for freestanding furniture. The room features decorative coving to the ceiling, a ceiling light point, a radiator, and a bank of double-glazed windows to the front elevation, which provide the room with a great deal of natural light and offer pleasant open-aspect views.
9' 4" x 11' 2" (2.84m x 3.40m)
Bedroom two is a generously proportioned double bedroom with ample space for freestanding furniture. There is a bank of double-glazed windows to the rear elevation with pleasant views across the property’s gardens. The room is light and airy and features decorative coving to the ceiling, a radiator, and a central ceiling light point.
10' 10" x 9' 5" (3.30m x 2.87m)
Dimensions: 3.30m x 2.87m (10'10" x 9'5"). Bedroom three is currently utilised as a home office but can accommodate a double bed with ample space for freestanding furniture. There is a bank of double-glazed windows to the side elevation, a radiator, and a ceiling light point.
7' 4" x 6' 0" (2.24m x 1.83m)
The house bathroom features a modern three-piece suite which comprises of a broad wash hand basin with cascading waterfall mixer tap set upon a vanity unit which incorporates a low-level w.c. with push-button flush and concealed cistern, and a panelled bath with cascading waterfall mixer tap, thermostatic shower over, separate handheld attachment and glazed shower guard. There is attractive tiled flooring and contrasting tiling to the walls, inset spotlighting to the ceilings, and a double-glazed window with obscure glass to the rear elevation. The bathroom also features an anthracite horizontal ladder-style radiator, an extractor fan, and a mist-free, wall-mounted vanity mirror with LED lighting.
D
Repayment calculator
Mortgage Advice Bureau works with Simon Blyth to provide their clients with expert mortgage and protection advice. Mortgage Advice Bureau has access to over 12,000 mortgages from 90+ lenders, so we can find the right mortgage to suit your individual needs. The expert advice we offer, combined with the volume of mortgages that we arrange, places us in a very strong position to ensure that our clients have access to the latest deals available and receive a first-class service. We will take care of everything and handle the whole application process, from explaining all your options and helping you select the right mortgage, to choosing the most suitable protection for you and your family.
Test
Borrowing amount calculator
Mortgage Advice Bureau works with Simon Blyth to provide their clients with expert mortgage and protection advice. Mortgage Advice Bureau has access to over 12,000 mortgages from 90+ lenders, so we can find the right mortgage to suit your individual needs. The expert advice we offer, combined with the volume of mortgages that we arrange, places us in a very strong position to ensure that our clients have access to the latest deals available and receive a first-class service. We will take care of everything and handle the whole application process, from explaining all your options and helping you select the right mortgage, to choosing the most suitable protection for you and your family.

