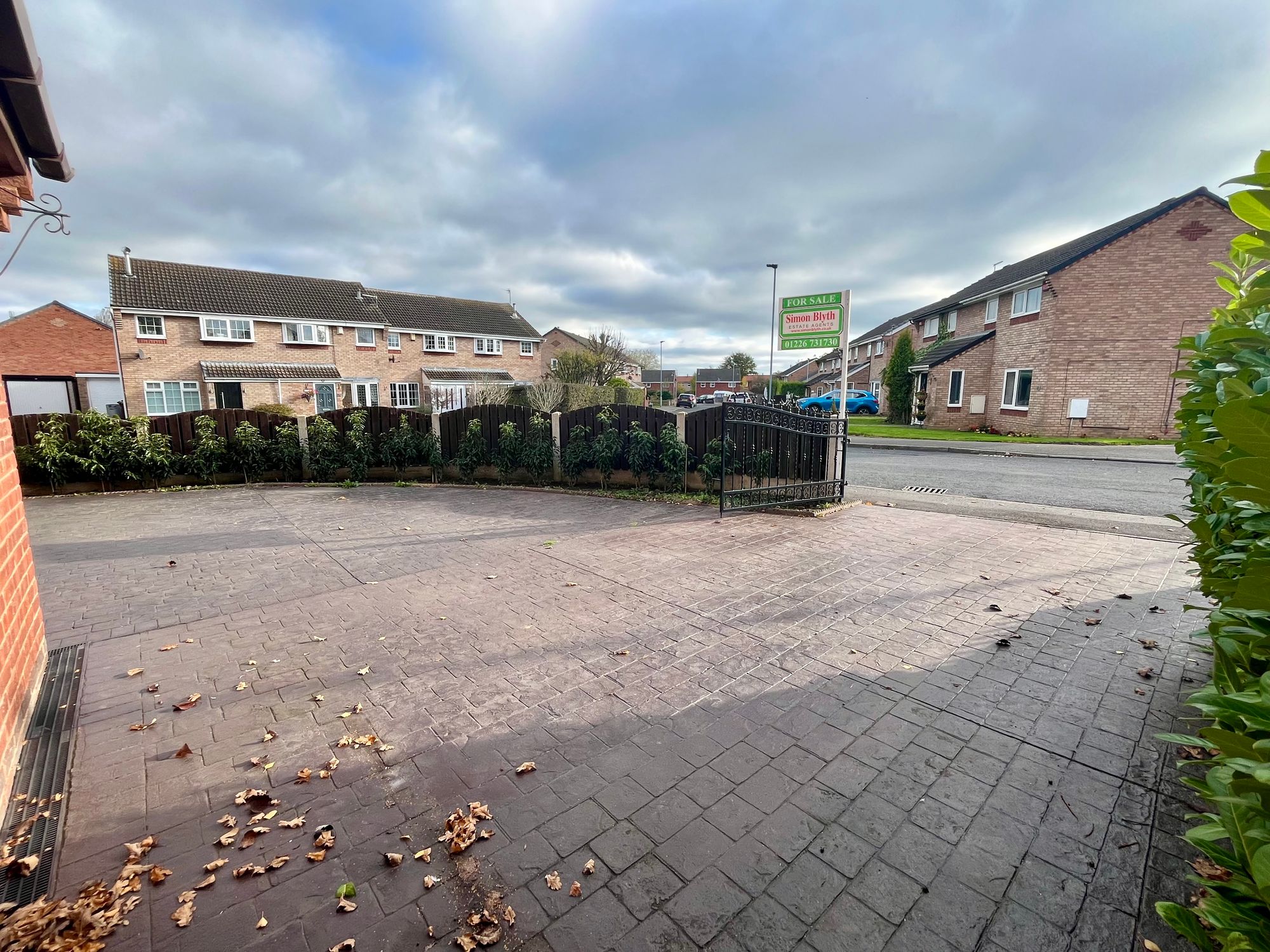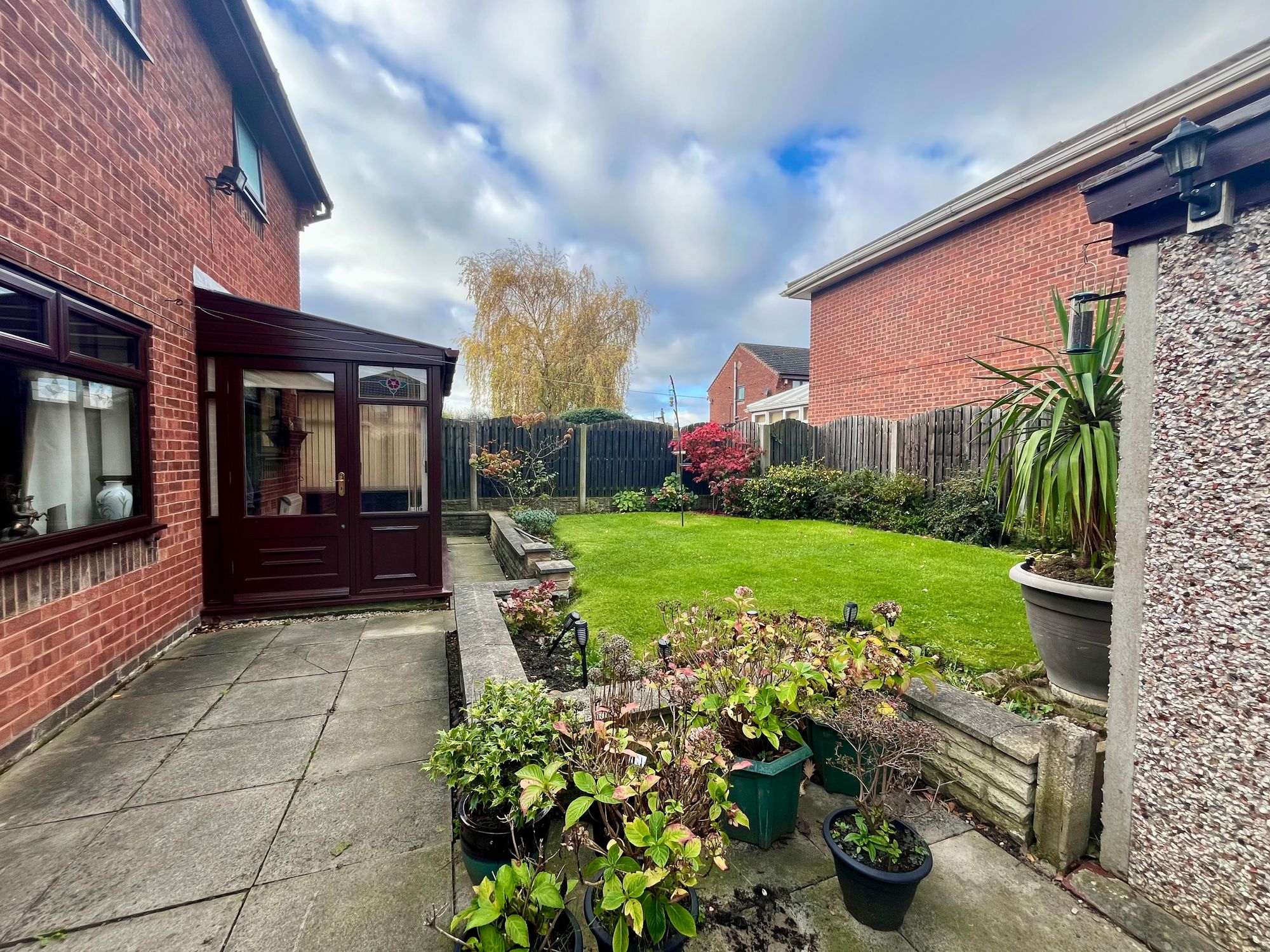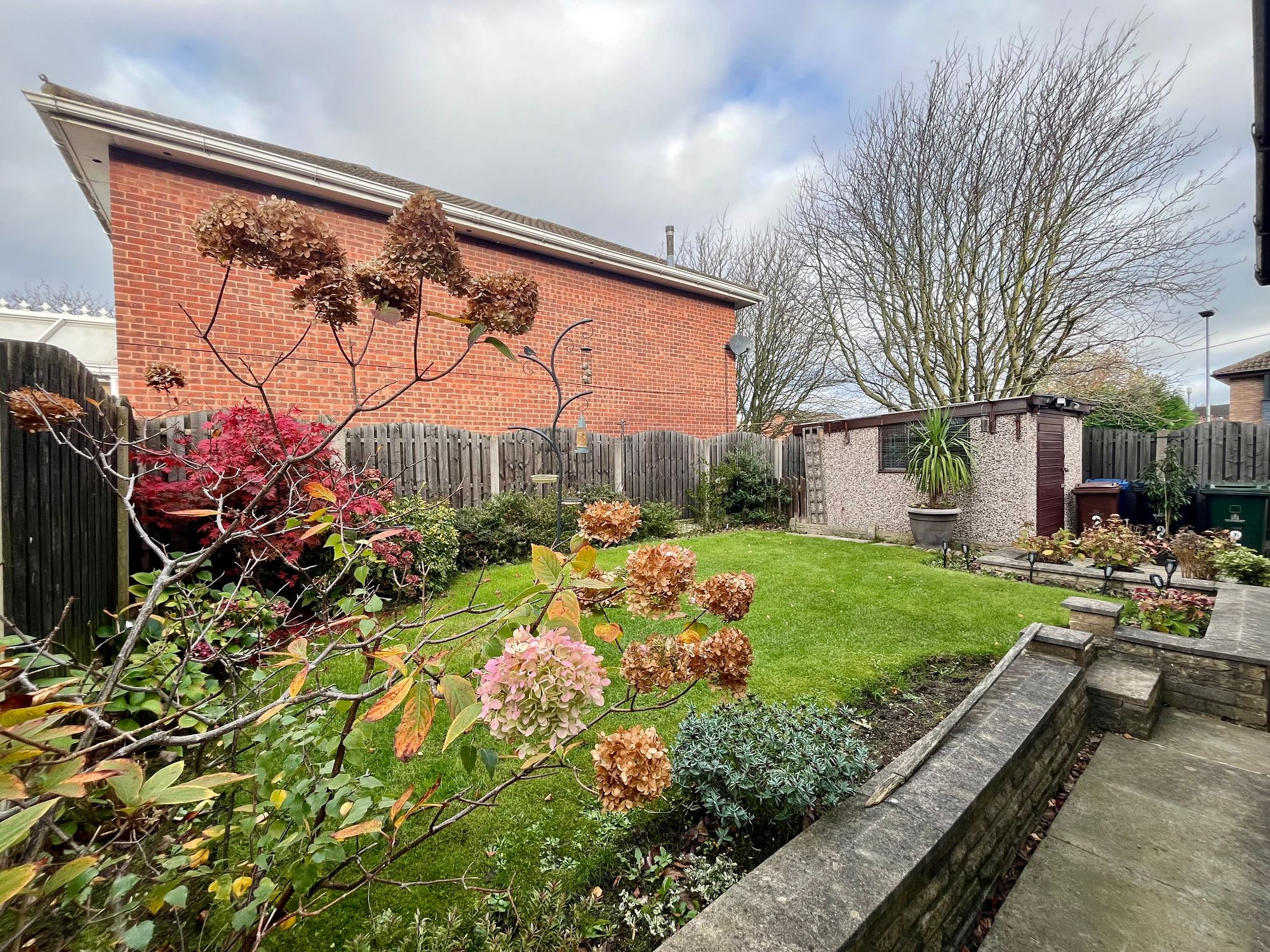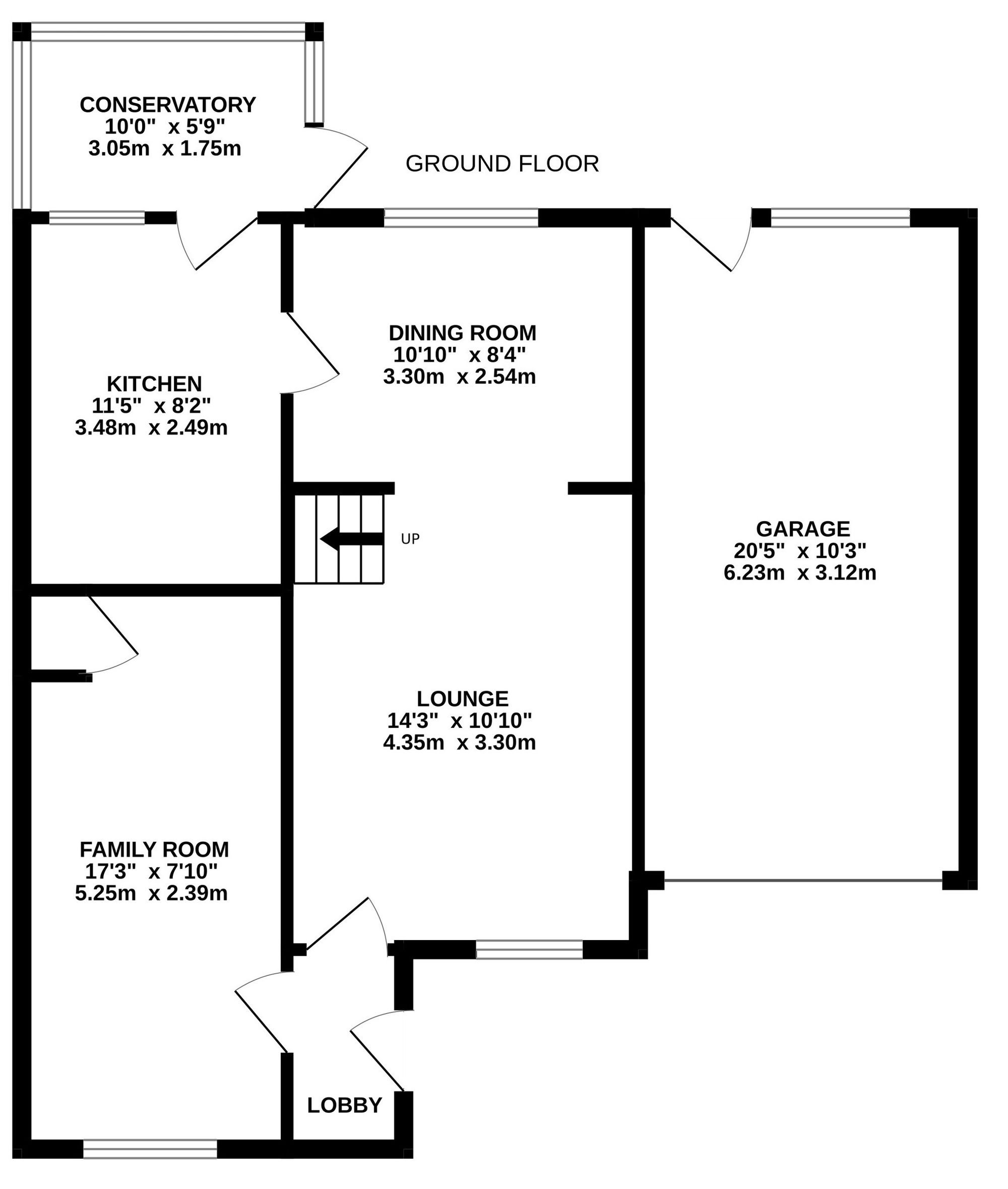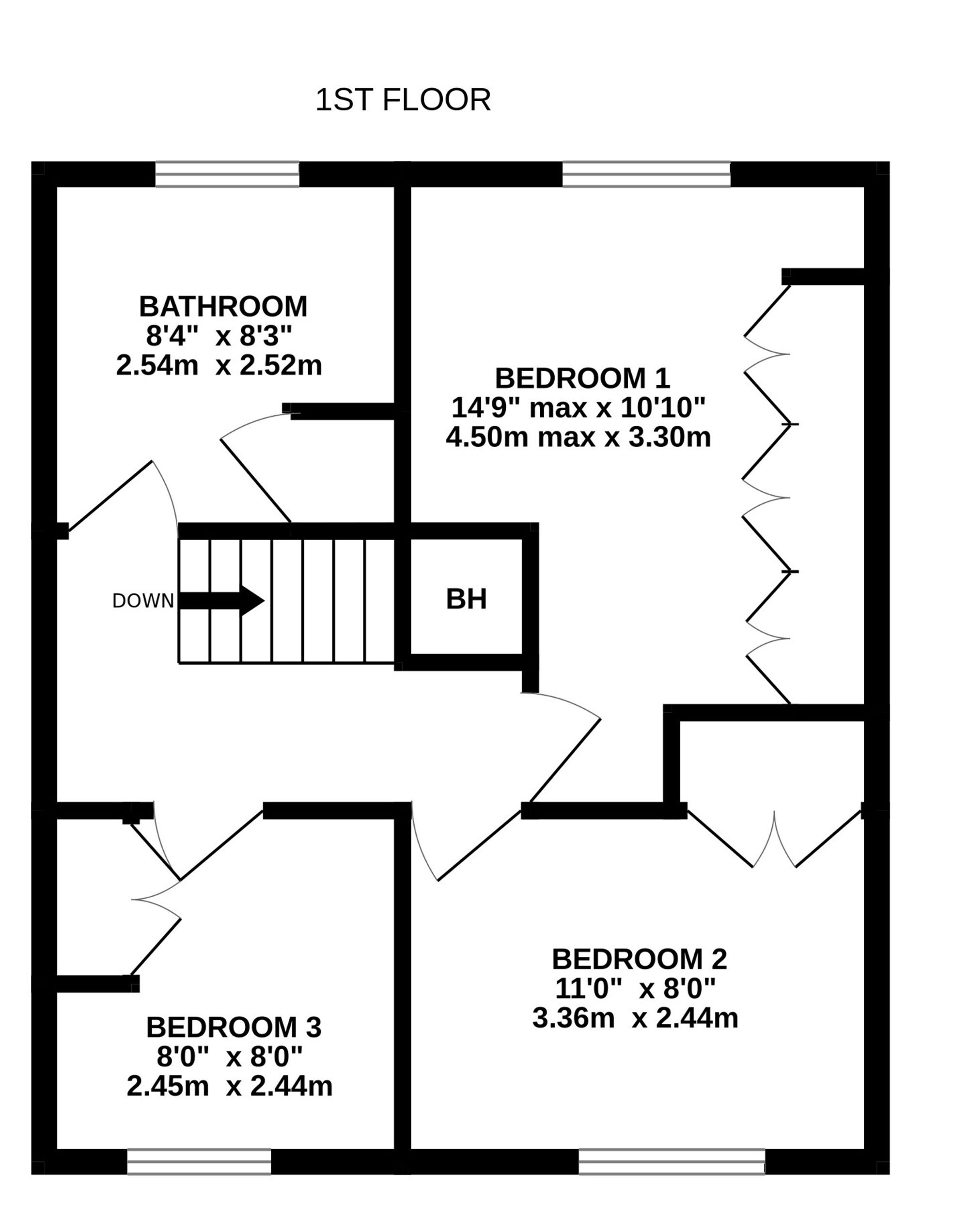OCCUPYING A GENEROUS CORNER PLOT POSITION WITH GARDEN AREAS TO THREE SIDES, WE OFFER TO THE MARKET THIS WELL PRESENTED THREE BEDROOM EXTENDED PROPERTY, BENFITTING FROM A GARAGE CONVERSION TO CREATE ADDITIONAL RECEPTION SPACE. LOCATED ON THIS QUIET RESIDENTIAL DEVELOPMENT, THE HOME OFFERS WELL PROPORTIONED VERSATILE ACCOMMODATION IN A TWO STOREY CONFIGURATION AS FOLLOWS; To the ground floor, entrance hall, living room, dining room, modern fitted kitchen, conservatory and converted garage currently used as a snug/study. To the first floor, there are three bedrooms each with fitted furniture and family bathroom. Externally, to the front is a gated driveway providing off street parking for two to three vehicles leading to the attached garage, with enclosed garden to the rear with outbuilding. The EPC rating is TBC and the council tax band is B.
Entrance gained via uPVC and obscure glazed door into the entrance hall, with ceiling light and space to hang coats. Here we gain entrance to the following.
LOUNGE14' 3" x 10' 10" (4.35m x 3.30m)
A front facing reception space with the main focal point being an electric remote control operated fire, sat within an ornate surround. There is ceiling light with ceiling rose, coving to the ceiling, dado rail, central heating radiator, uPVC double glazed window to the front and a staircase rising to the first floor. An archway leads through to the dining room.
10' 10" x 8' 4" (3.30m x 2.54m)
With ample room for a dining table and chairs, there is ceiling light with ceiling rose, coving to the ceiling, dado rail, central heating radiator and uPVC double glazed window to the rear. The door then opens through to the kitchen.
11' 5" x 8' 2" (3.48m x 2.49m)
A modern kitchen with a range of wall and base units in a wood effect shaker style in cream with contrasting laminate worktops and tile splashbacks. There is space for a cooker with extractor fan over, plumbing for a washing machine, space for a free standing fridge freezer and a stainless steel sink with mixer tap over. The room has a ceiling light, uPVC double glazed through to the conservatory and a uPVC double glazed door giving access through.
An addition to the home offering a flexible reception space, enjoying aspect over the rear garden via timber double glazed windows to three elevations. There is ceiling strip light, wall mounted electric heater and further door giving access out.
FAMILY ROOM17' 3" x 7' 10" (5.25m x 2.39m)
Back from the entrance hallway a door opens through to the family room/ study/snug. Having been the former sight of the integral garage, this has now been converted to create an additional versatile space. Currently used as a study, this could make an additional lounge or potential occasional bedroom. There are two ceiling lights, coving to the ceiling, central heating radiator and built in cupboard.
From the living room, a staircase rises to the first floor landing. With ceiling light, central heating radiator and access to the loft via a hatch. Here we gain entrance to the following rooms.
BEDROOM ONE14' 9" x 10' 10" (4.50m x 3.30m)
A generous double bedroom with built in wardrobes, ceiling light, coving to the ceiling, central heating radiator and uPVC double glazed window.
11' 0" x 8' 0" (3.36m x 2.44m)
A further double bedroom with ceiling light, built in wardrobes, coving to the ceiling, central heating radiator and uPVC double glazed window to the front.
8' 0" x 8' 0" (2.45m x 2.44m)
With built in furniture, ceiling light, coving to the ceiling, central heating radiator and uPVC double glazed window to the front.
8' 4" x 8' 3" (2.54m x 2.52m)
A spacious bathroom with a three piece modern white suite in the form of; close coupled W.C., pedestal basin with chrome taps over, bath with chrome taps, curved glazed shower screen and mains fed chrome mixer shower over. There is a ceiling light, full tiling to the walls, chrome towel rail/radiator and obscure uPVC double glazed window to the rear and there is also access to a storage cupboard.

