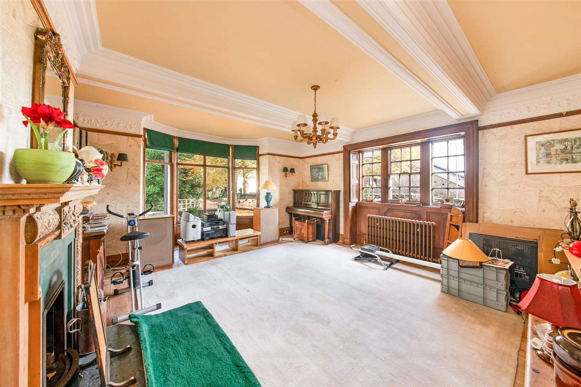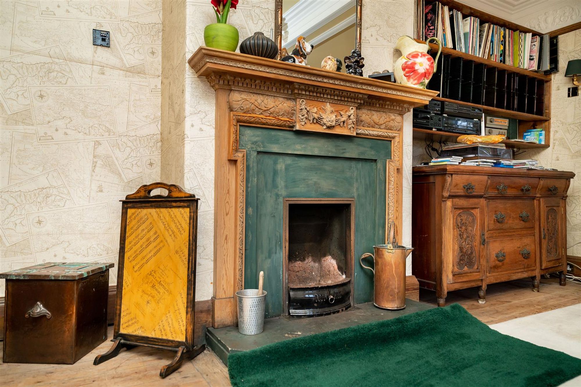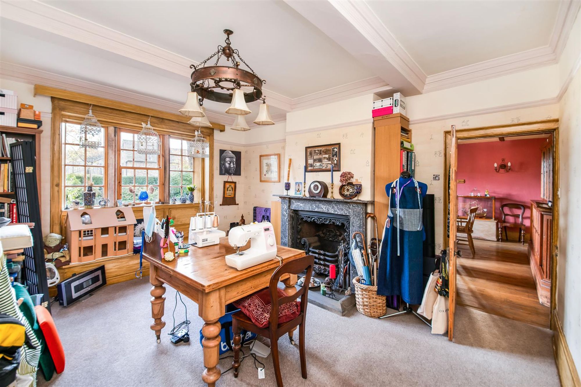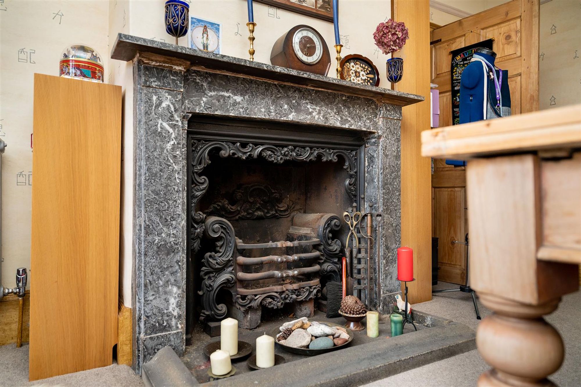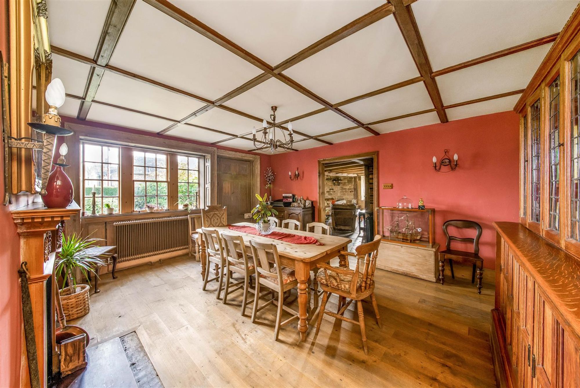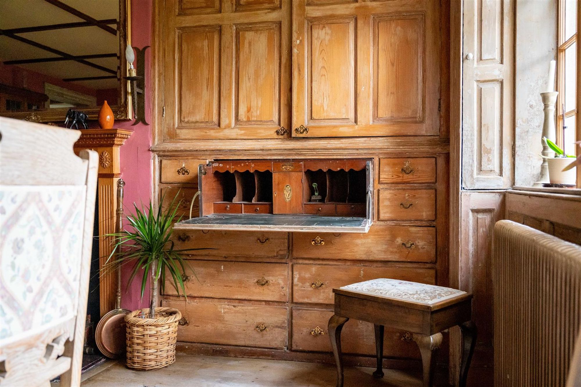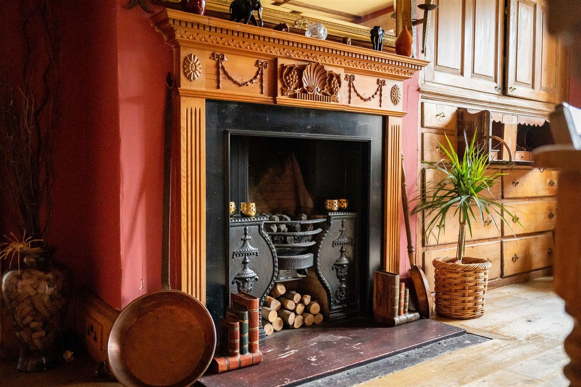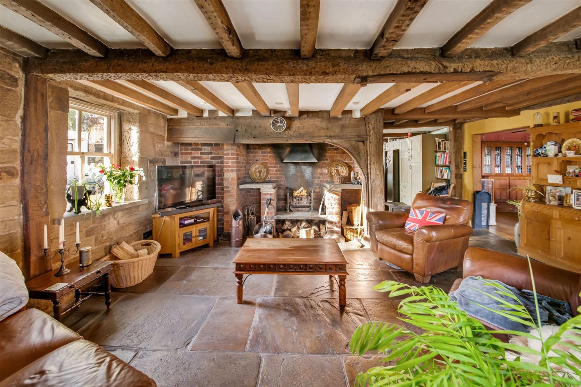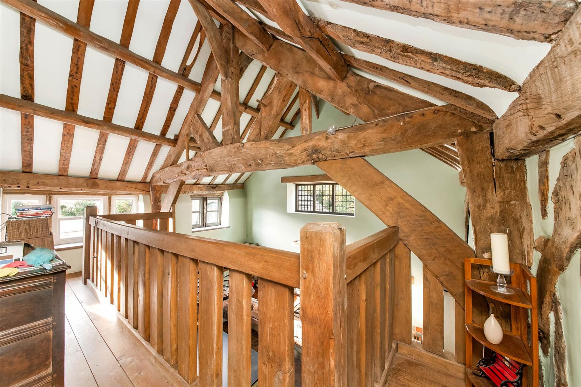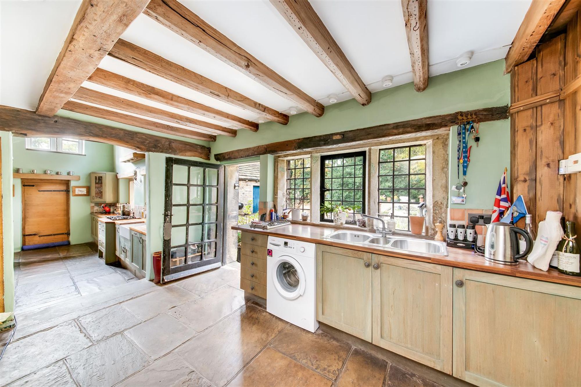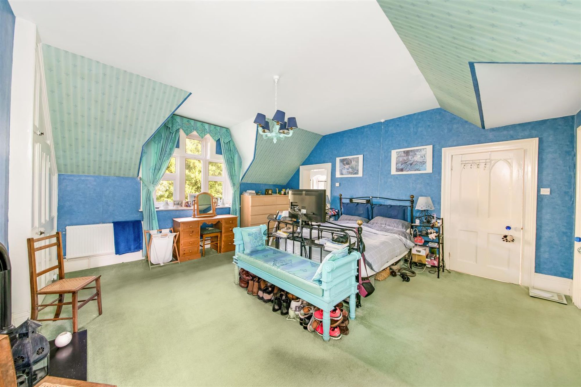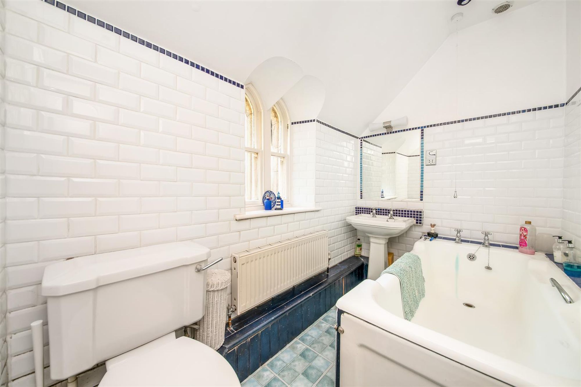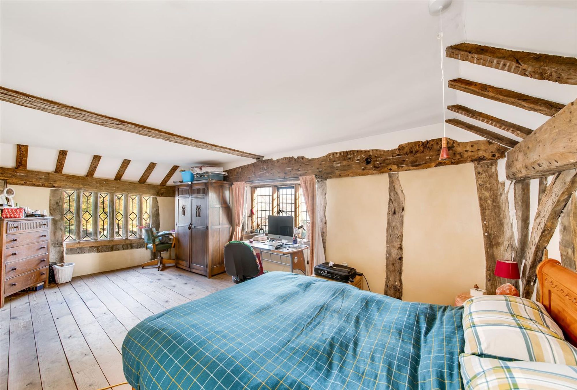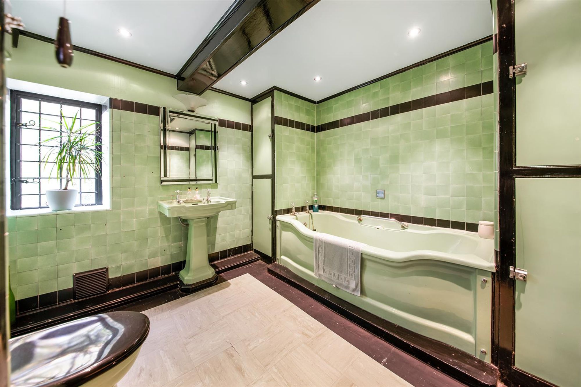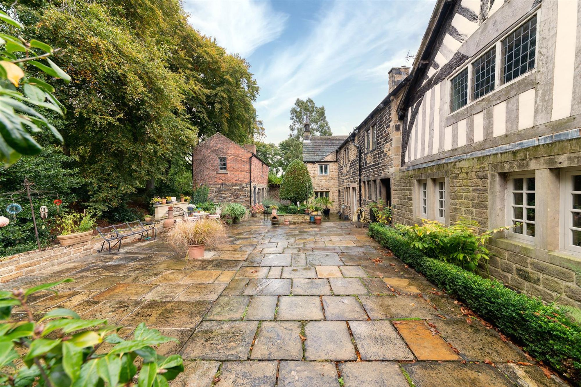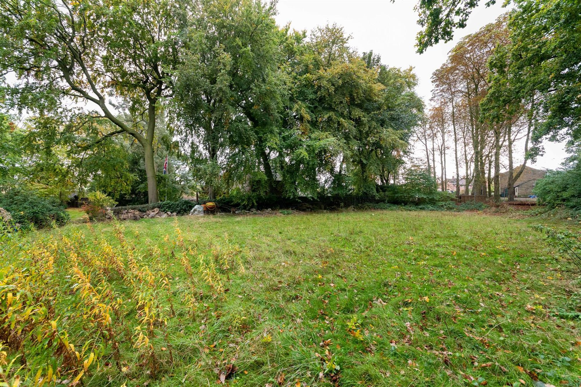** PART EXCHANGE MAY BE CONSIDERED **
A TRULY FABULOUS GRADE II LISTED HALL IN THIS LOVELY, HIGH-COMMUTABLE VILLAGE ENJOYING A LARGE STONE COBBLED DRIVEWAY, ATTRACTIVE GARDENS AND ADDITIONAL LAND (FORMER TENNIS COURT) AVAILABLE BY SEPARATE NEGOTIATION PLEASE SEE BELOW FOR FURTHER DETAILS. With a magnificent array of rooms including period sitting room, second sitting room with bay window, snug, butler’s kitchen, utility room, dining room and tremendous living dining kitchen measuring 41 x 19 in part double height with gallery over and superb fireplace. With six bedrooms, first floor study, two bathrooms and two ensuites this wonderful period home has appropriate outbuildings including large double garage, hobby workshop with home office and ensuite over. Viewing is essential to fully understand the superb blend of period features and modern appointments that allow Hopton Hall to be a most welcoming, large and yet very comfortable family home.
Best and Final Offers Over £850.000
Please submit your offers to the selling agents, no later than 12 noon on the 5th April 2024.
A magnificent, believed to be the original, door with multi-panelled and iron hinges with glazing above, gives access through to the impressive hallway initially with a stone flagged floor and then through to a broad timber-boarded floor. The hallway is L-shaped and has a further timber and glazed door out to the gardens and driveway. This is also served by a delightful storm porch. The hallway features a beautiful staircase with spindle balustrading and delightful curved handrail reaching up to the partially galleried first floor landing.
HALLWAYThe hallway has decorative mouldings, a picture rail, and two single light points.
SITTING ROOM21' 6" x 17' 10" (6.56m x 5.44m)
A period-style door leads through to the sitting room, a lovely room enjoying a very peaceful setting within the home overlooking the delightful gardens with the church in the background courtesy of a broad bay window. There are mullioned windows to the rear of the room, polished timber boarded floor, decorative ceiling, picture rail, period-style décor and a beautiful stone fireplace set upon a raised hearth with an open-fired grate.
20' 6" x 17' 0" (6.25m x 5.18m)
Once again, a lovely room with windows to two sides including bay and Georgian-style windows to the front giving a lovely view out over the property’s front gardens and the village scene beyond and with fields in the distance. There is a fabulous ceiling, delicate mouldings, beautiful period fireplace with open-fired grate, and, once again, the room has a polished timber-boarded floor.
With fabulous high-flush cistern and seating for two (question mark) within the polished timber seats, wash hand basin, obscure glazed window, and stone-flagged flooring. A doorway leads through from the hall to the snug.
SNUG14' 11" x 12' 6" (4.55m x 3.81m)
A beautiful room, once again, with high-quality ceiling, delightful fireplace with open-fired grate, window seat beneath mullioned windows, and a lovely view out over the property’s front gardens and beyond. A doorway from here leads through to the dining room.
16' 6" x 15' 2" (5.02m x 4.62m)
This is also accessed from the dining/living kitchen, has an external door, and beautiful windows giving a lovely view out over the property’s front gardens. There is timber-boarded flooring in oak, fabulous chimney-recess cupboards and drawers, and beautiful period-style fireplace with gas coal-burning effect fire.
The kitchen area is double-height and has a fabulous high ceiling showing the wonderful roof construction timbers on display. There is an oak galleried landing, playing an important role. The room is fitted with a fabulous array of high-quality units and the kitchen is fitted with an Aga of a four-oven design with the usual hot plates and a separate gas oven and separate gas hob. There is a useful pantry cupboard.
DINING LIVING KITCHEN41' 7" x 15' 2" (12.67m x 4.62m)
Perhaps best demonstrated by the floor layout plan and photographs enclosed, this magnificent space runs from the front to the rear of the home and has a fabulous stone flagged floor. There is a magnificent chimney breast within the room which features both to the kitchen side, and also to the living side, with the living side having a fabulous fireplace of an Inglenook design with antique brick and raised open-fired grate. The room, as a whole, has partially exposed stone walling, and wonderful windows giving an outlook to three sides.
13' 5" x 9' 9" (4.09m x 2.98m)
With open access from the dining/living/kitchen, the utility room has a timber and glazed door giving access out to the rear gardens, beautiful period-style mullioned windows, stone flagged flooring, a large amount of cupboards and shelving, and access to the wine cellar.
This attractive wine cellar is of a good size.
BUTLER'S KITCHEN14' 5" x 12' 7" (4.39m x 3.84m)
This also acts as a boot room/cloakroom and has a further door through to the formal entrance hall previously described. Once again, it has a doorway out to the rear gardens, a bank of mullioned windows, and a particularly high ceiling height with inset spotlighting.
A staircase, previously described, rises to the first-floor landing. There is also a secondary staircase from the other end of the home up to the first-floor landing.
BEDROOM ONE18' 0" x 16' 4" (5.49m x 4.98m)
Bedroom one is a beautiful double room with super views out over the property’s gardens to two sides, delightful period fireplace, and served by an en-suite.
The en-suite comprises a low-level w.c., pedestal wash hand basin, large period-style bath, combination chrome central heating radiator/heated towel rail, delightful period windows, inset spotlighting to the ceiling, and attractive tiling.
BEDROOM TWO17' 8" x 16' 2" (5.38m x 4.93m)
A further, lovely, room enjoying a delightful position within the home with windows giving a super view out to the front, and further view out to the side. An enjoyable period fireplace fitted with open-fired grate is present, inbuilt wardrobes, and other storage cupboards. Bedroom two is also served by an en-suite.
A three-piece suite in white features a low-level w.c., vanity unit with inset wash hand basin, period bath, combination central heating radiator/heated towel rail, inset spotlighting, timber panelling to the dado height, and tiling to the full ceiling height.
BEDROOM THREE14' 10" x 12' 6" (4.52m x 3.81m)
Bedroom three is a lovely double room positioned to the front of the home with a bank of mullioned windows with window seat beneath, and a vanity unit with inset wash hand basin, period-style fireplace, and inbuilt wardrobes.
15' 6" x 13' 0" (4.72m x 3.95m)
Once again with a lovely view out to the front, a fine double bedroom with period-style windows with window seat, vanity unit with inset wash hand basin, mirror and light over, period-style fireplace and bank of inbuilt wardrobes.
14' 0" x 9' 7" (4.27m x 2.92m)
A pleasant double room with a lovely view out to the rear, large inbuilt wardrobe, and wall-mounted wash hand basin.
Taking full advantage of the magnificent beams and timbers on display, this has a further landing leading through to bedroom six.
BEDROOM SIX20' 3" x 11' 2" (6.17m x 3.40m)
A beautiful large double bedroom with windows to two sides providing a large amount of natural light, with the windows being particularly characterful and giving super views out over the gardens. There is an exposed timber-boarded floor, and wonderful beams and timbers on display.
Nearby there is a large store cupboard.
STUDY11' 10" x 11' 8" (3.61m x 3.56m)
Part of the minstrel galleried area is occupied as a study. This works particularly well and has twin windows giving an outlook to the cobbled driveway. There are wonderful beams and timbers on display.
The property’s house bathroom is beautifully fitted with an amazing period suite including stylish bath, pedestal wash hand basin, and low-level w.c. There is complementary tiling to the two-thirds height, inset spotlighting, and period windows giving an outlook to the rear.
HOUSE SHOWER ROOMWith a view out to the rear, a large shower with chrome fittings, combination central heating radiator/heated towel rail, w.c., and wash hand basin. There is inset spotlighting to the ceiling and a beam.
EXTERIORAs can be seen from the photographs, the Hall sits within beautiful gardens and grounds and has two driveways. The everyday driveway being to the left-hand side of the home has a beautiful stone cobbled surface, and delightful walls and mature planting and shrubbery.
GARDENSFormal gardens are to be found to the front with a good degree of privacy, mature landscaping and many period features. To the rear once again perhaps best demonstrated by the photographs, Hopton Hall has a fabulous stone courtyard being particularly private and beautifully presented and this gives direct access to garage and outbuilding (details of which are to follow). The side garden once again is beautifully presented with shaped lawns and mature trees and shrubbery.
DETACHED DOUBLE GARAGEThis courtyard driveway has a large double garage adjoining with beautiful stone arch and twin automatically operated garage doors. There is a personal door to the side, and windows of a period style. The garage is beautifully built to a matching standard and is beneath a stone slate roof. There is also a very large attic area which is ideal for storage.
DETACHED DOUBLE-STOREY OUTBUILDINGOnce again, a beautiful period building with the lower portion in stone and the upper portion in antique brick. The upper floor is a magnificent home office currently used for a model railway and has an en-suite shower room.
HOME OFFICEOn the ground floor there is an entrance door to the home office, a doorway to a garden store and a further doorway leading to a garden/hobby workshop. There is stone-flagged flooring, delightful fireplace, three windows with two being to the front and one to the rear, and inset spotlighting.
FORMER TENNIS COURTThe driveway between the hall and the church gives access to the former tennis court. This has been considered by the owners to be a suitable building plot and would be beautifully positioned to the rear, a good distance away from the hall. This area of land is available at an extra cost of offers around £25,000.
ADDITONAL INFORMATIONEPC rating – TBC Property tenure – Freehold Local authority – Kirklees Council Council tax band – TBC
D










