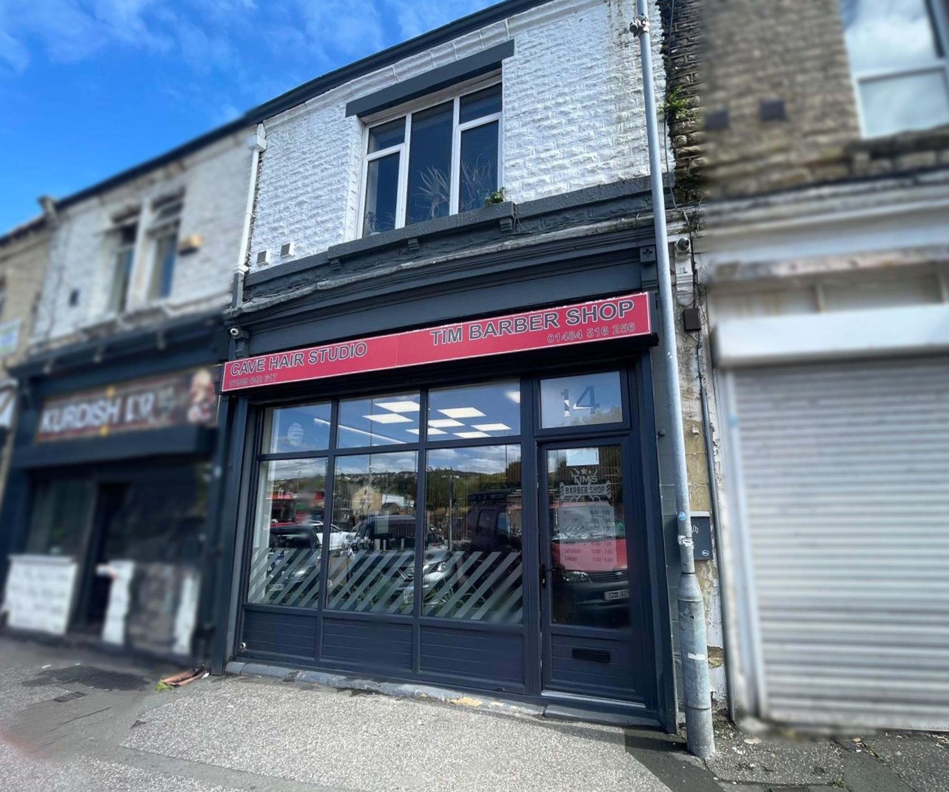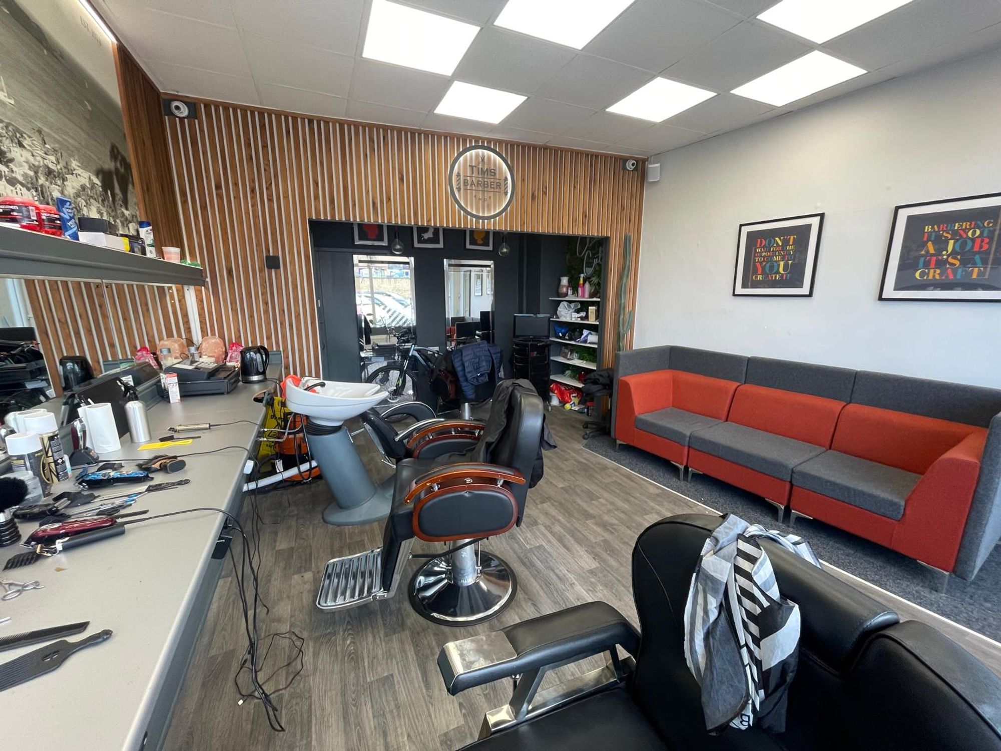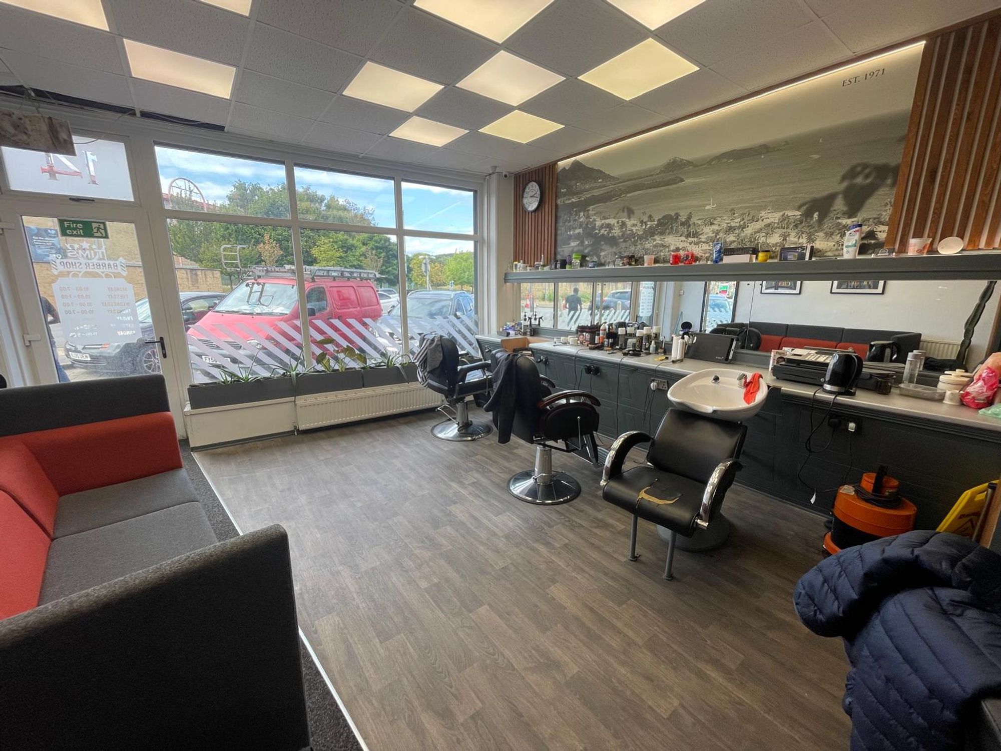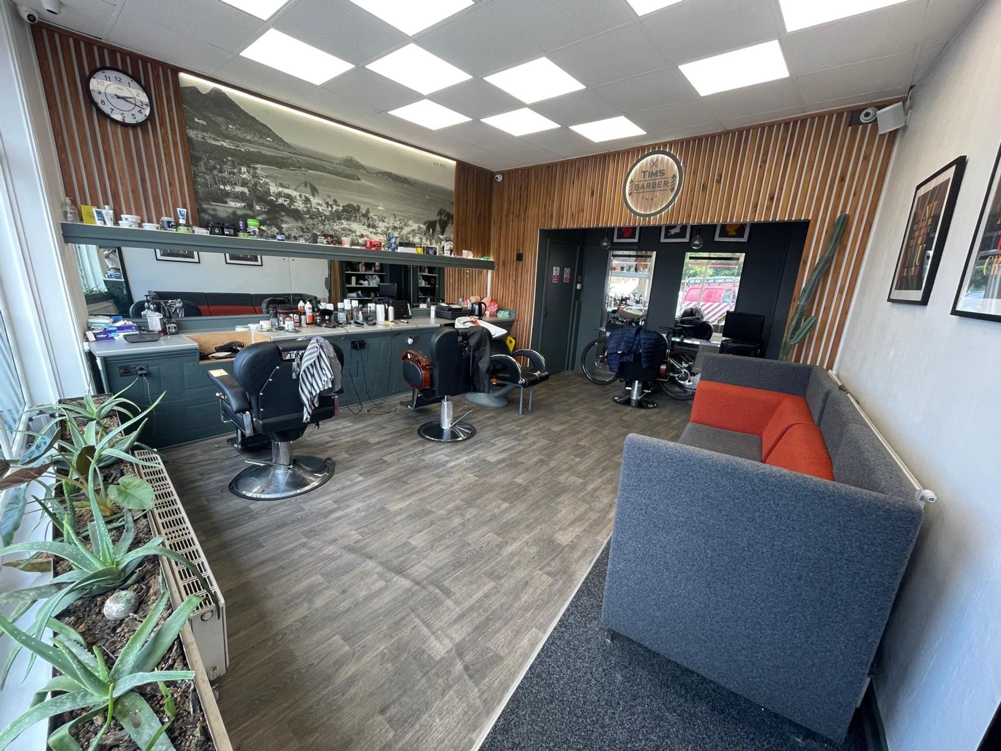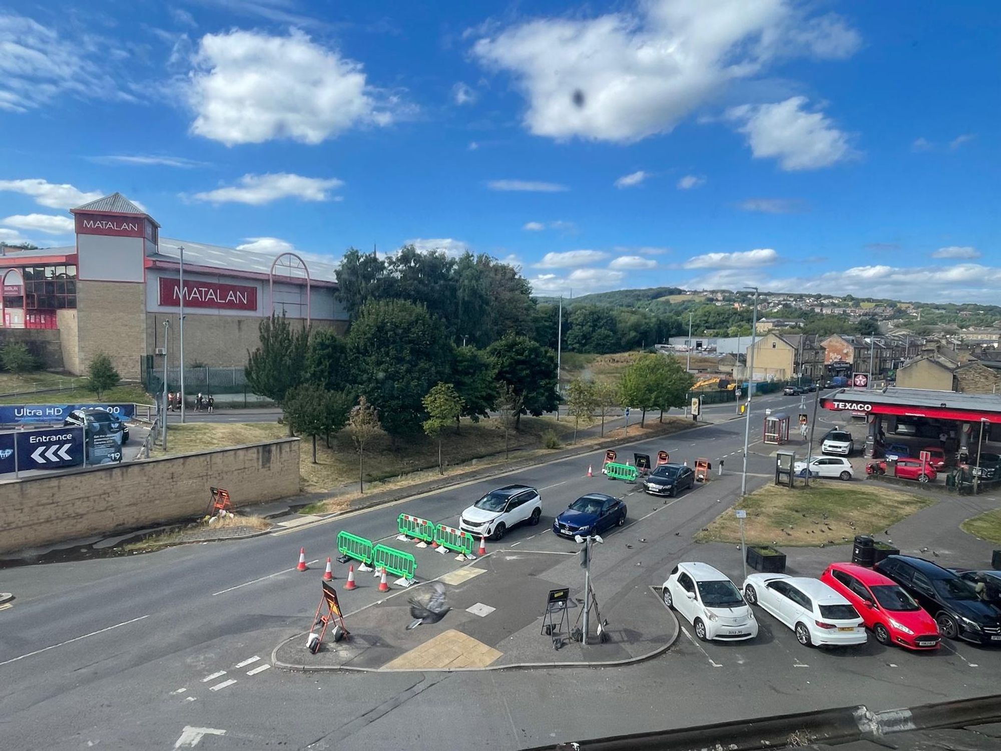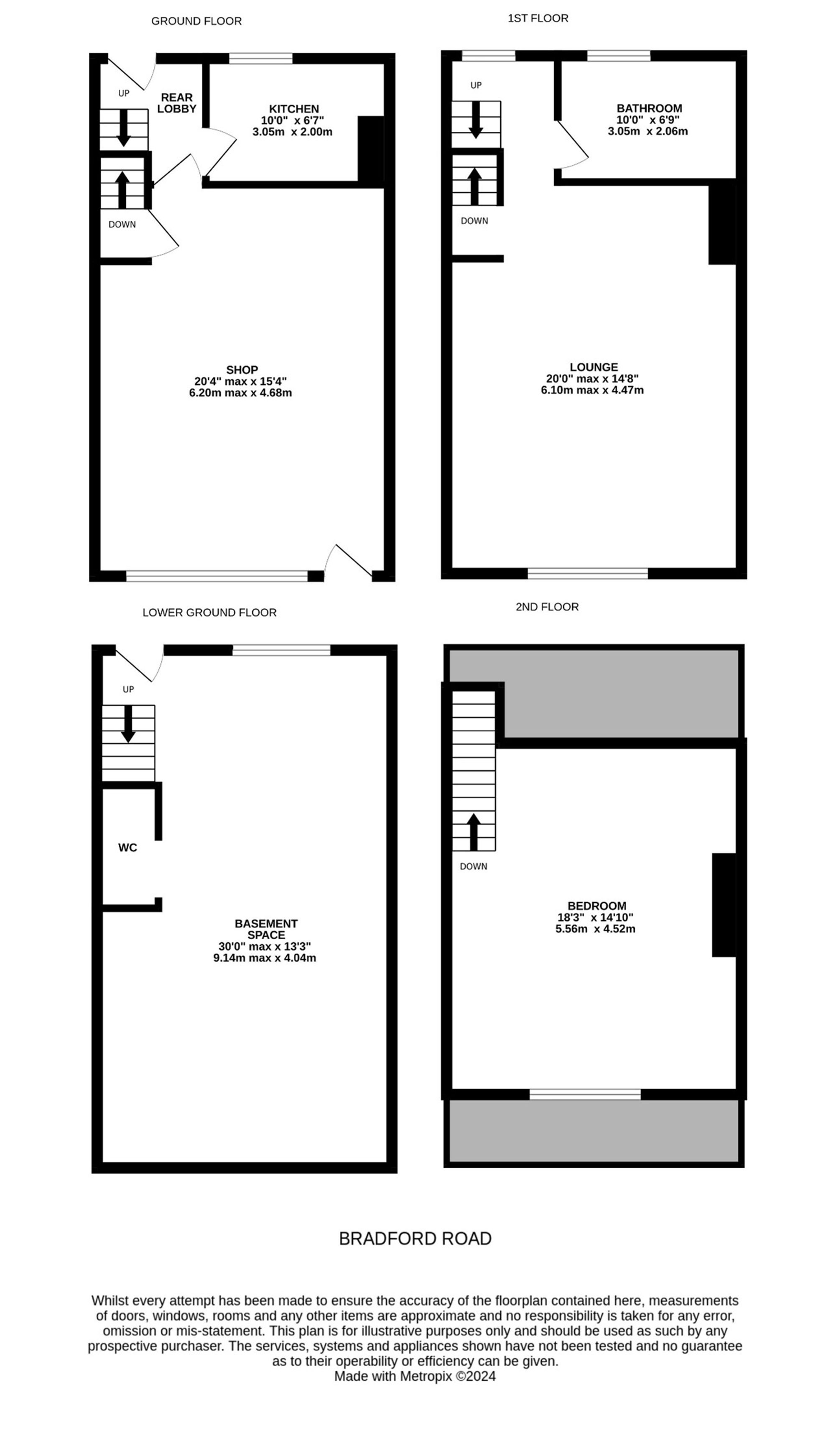A SUPERB SHOP AND LIVING ACCOMMODATION PREMISES IN THIS BUSTLING POSITION, CLOSE TO THE TOWN CENTRE AND ADJACENT TO A VERY BUSY MAIN ROAD. THESE DELIGHTFUL BUSINESS PREMISES ARE PRESENTED TO A HIGH STANDARD IN TERMS OF THE SHOP AND SALES AREA, CURRENTLY OPERATING AS A BARBER’S. THERE IS BASEMENT SPACE OFFERING A HUGE AMOUNT OF POTENTIAL AND THE LIVING ACCOMMODATION REQUIRES SOME UPGRADING, HOWEVER, THIS ALSO CAN BE ACCESSED FROM THE SHOP AND SEPARATELY FROM THE REAR.
This comprises of a kitchen to the ground floor, a large lounge and bathroom on the first floor and a large, double bedroom on the top floor. A rare opportunity to purchase a pleasant combination of accommodation and shop premises in this busy and bustling location.
This property is for sale by the best and final offers method. All bids to be submitted to the selling agent’s Holmfirth office no later than 12 noon on Thursday 19th September 2024.
20' 4" x 15' 4" (6.20m x 4.67m)
The shop has a broad, glazed frontage to the street with three glazed panels with over-lights above and a glazed door to the right-hand side. This leads into the large, well-presented shop premises. This, as the photograph suggests, displays extremely high -quality fittings in terms of cupboards, mirrors, displays etc. There is also high-quality flooring and a good amount of window/display space. There is an alcove to the rear from which a doorway leads through to the rear entrance lobby, details of which are to follow, and a doorway leads down to the extensive, basement rooms and cellars. The shop has access to the self-contained living accommodation and the basement.
30' 0" x 13' 3" (9.14m x 4.04m)
This as the floor layout plan suggests is of a particularly good size. It has its own external access door, a window to the rear, a w.c. and has been used extensively for storage purposes for quite some time. It is of a good size, please see floor layout plan.
To the rear of the property there is a UPVC and glazed door which gives access into the entrance lobby and kitchen. From here a doorway leads through to the shop. From the rear entrance lobby, a staircase rises to the first-floor level. Here, we have a hallway area that leads through to the lounge.
KITCHEN10' 0" x 6' 7" (3.05m x 2.01m)
This is part of the self-contained living accommodation and can be accessed from the shop. This requires some upgrading and has a window to the rear.
20' 0" x 14' 8" (6.10m x 4.47m)
This lounge is particularly large and has a broad window to the front. There is a doorway from the hallway area which gives access to the bathroom. This bathroom requires refitting and some internal work.
From the hallway, a staircase continues to the first-floor level where there is a large, double bedroom.
BEDROOM20' 0" x 14' 8" (6.10m x 4.47m)
With laminate flooring, high-angled ceiling line and broad window giving an outlook to the front, the bedroom is of a particularly good size.
The property is street-lined to the front and has a small, rear area/forecourt to the rear entrance door and a lower area to the window to the basement.
ADDITIONAL INFORMATIONThe property has UPVC double glazing, is currently operated as a barber’s shop with a tenant in situ. These tenants are renting on a short-term basis and will vacate the premises prior to the property being completed in terms of purchase.
Warning: Attempt to read property "rating" on null in /srv/users/simon-blyth/apps/simon-blyth/public/wp-content/themes/simon-blyth/property.php on line 312
Warning: Attempt to read property "report_url" on null in /srv/users/simon-blyth/apps/simon-blyth/public/wp-content/themes/simon-blyth/property.php on line 313

