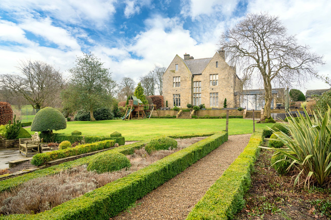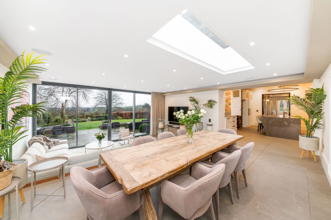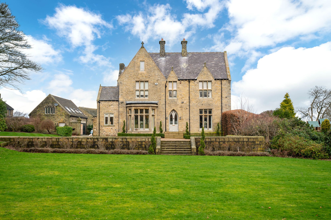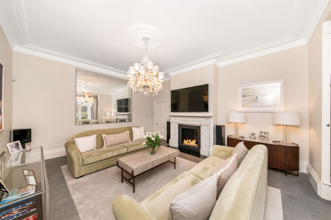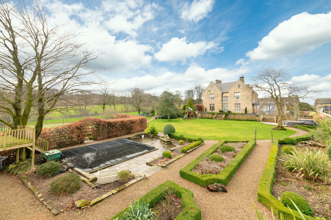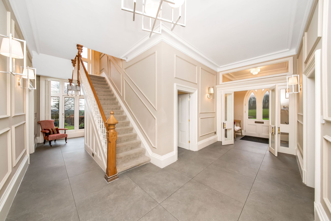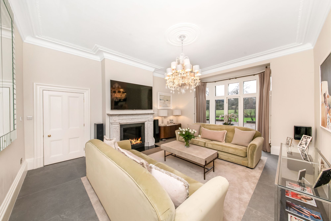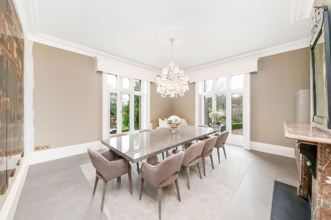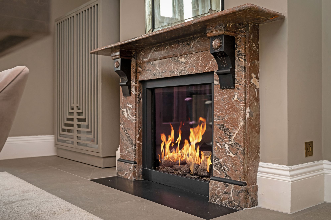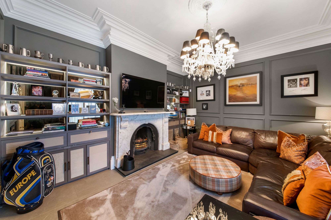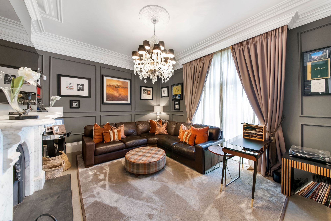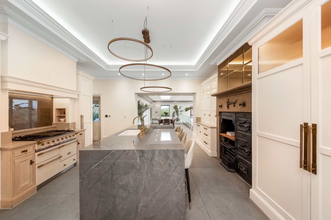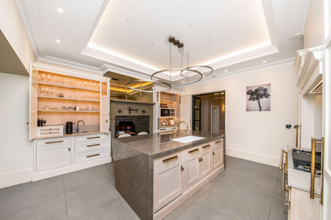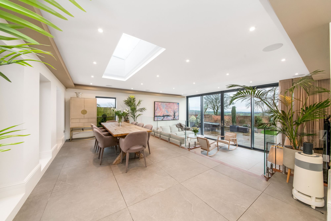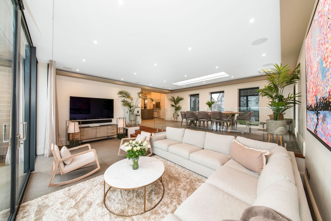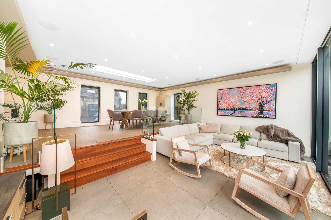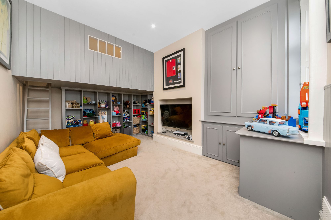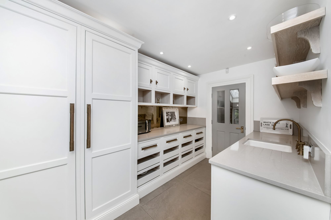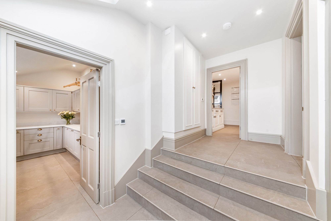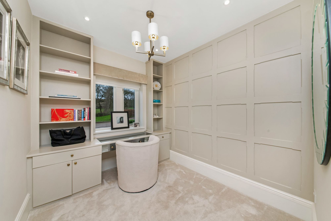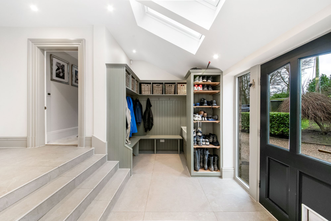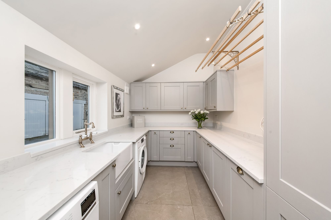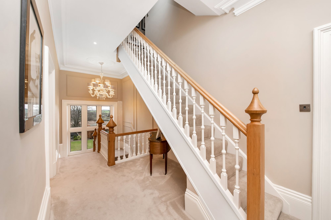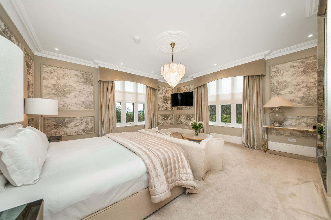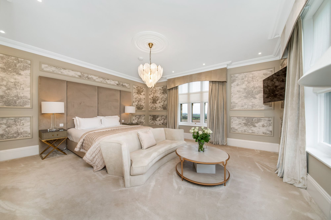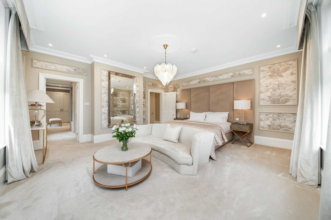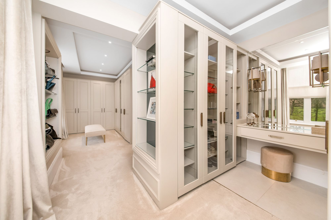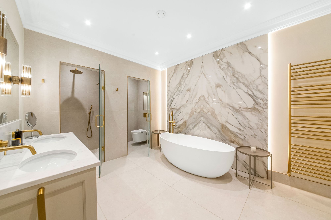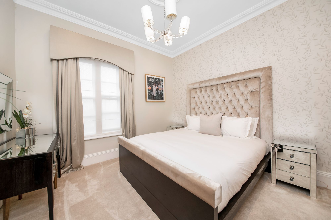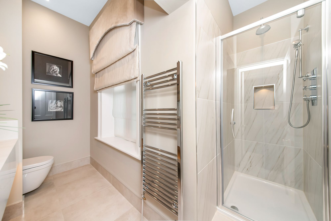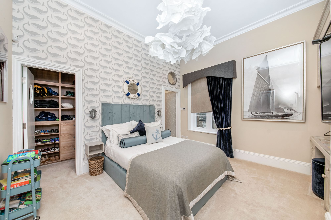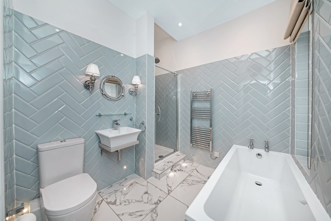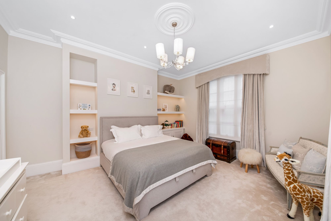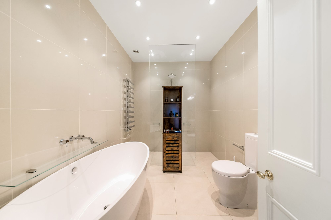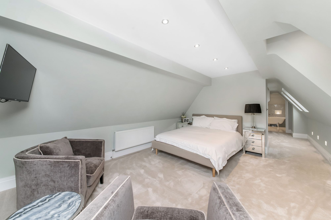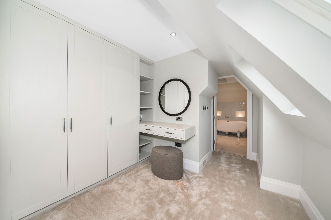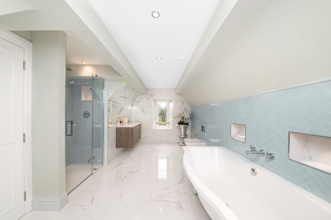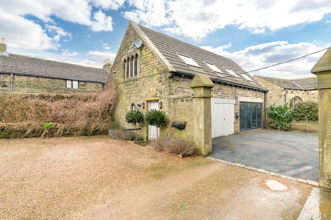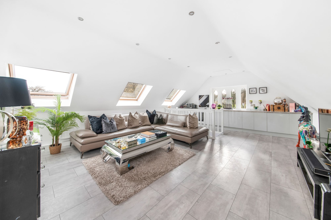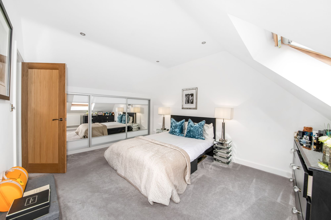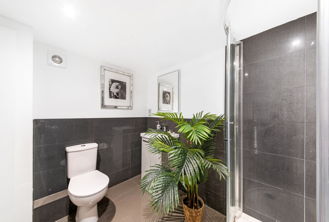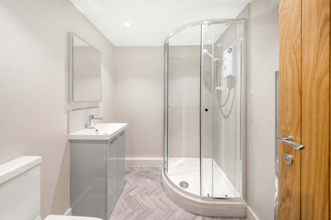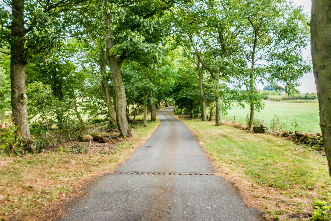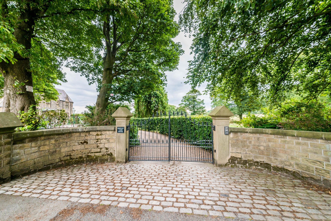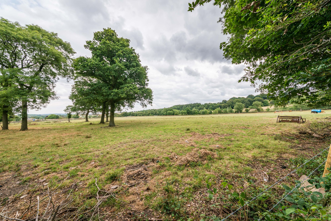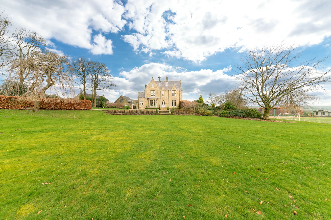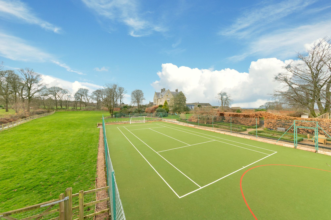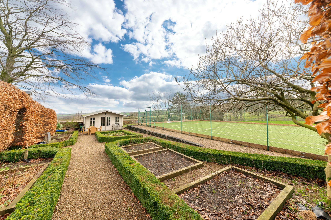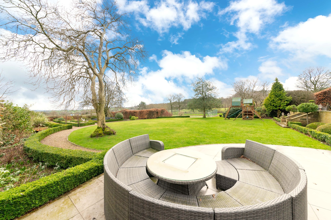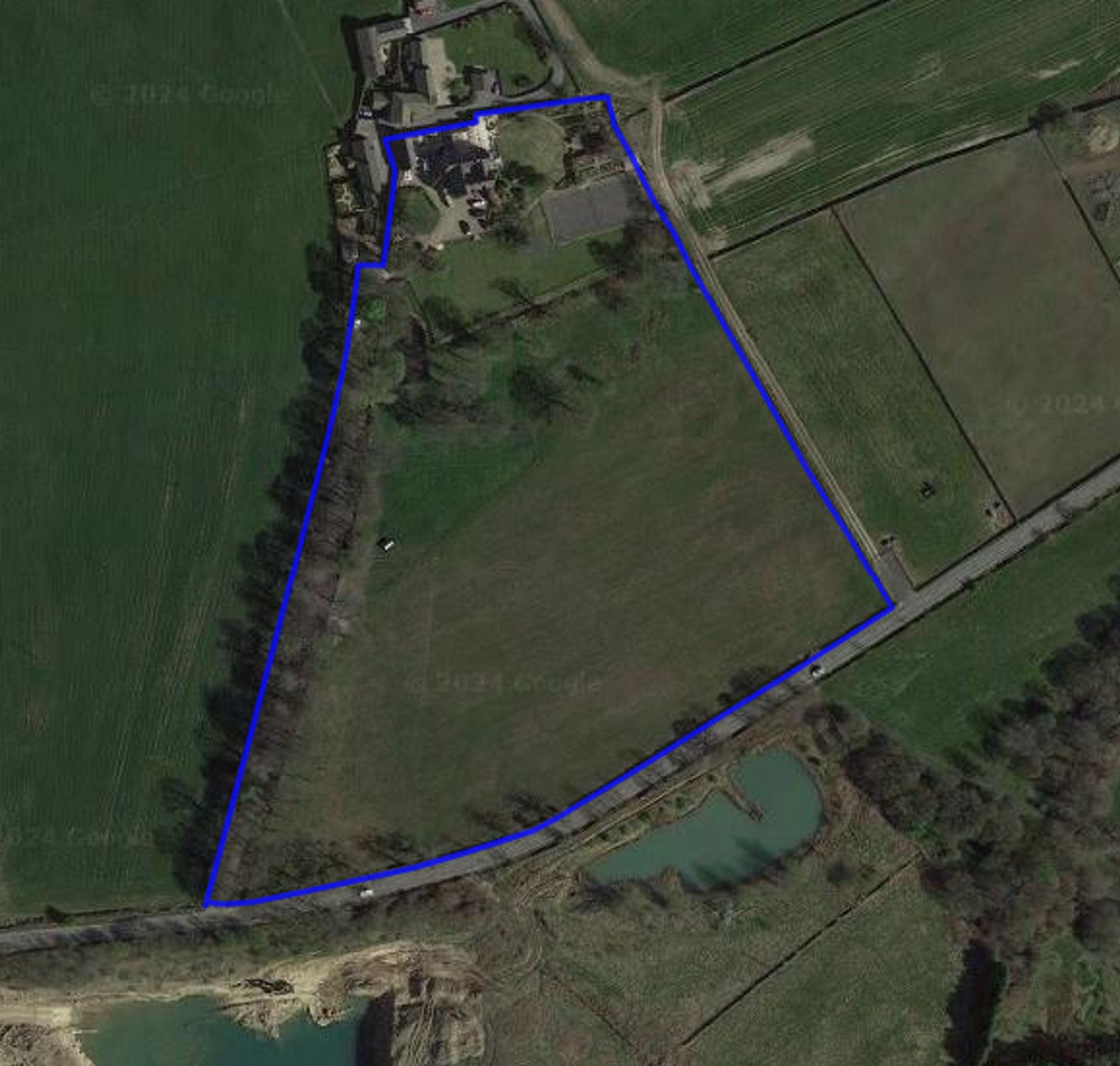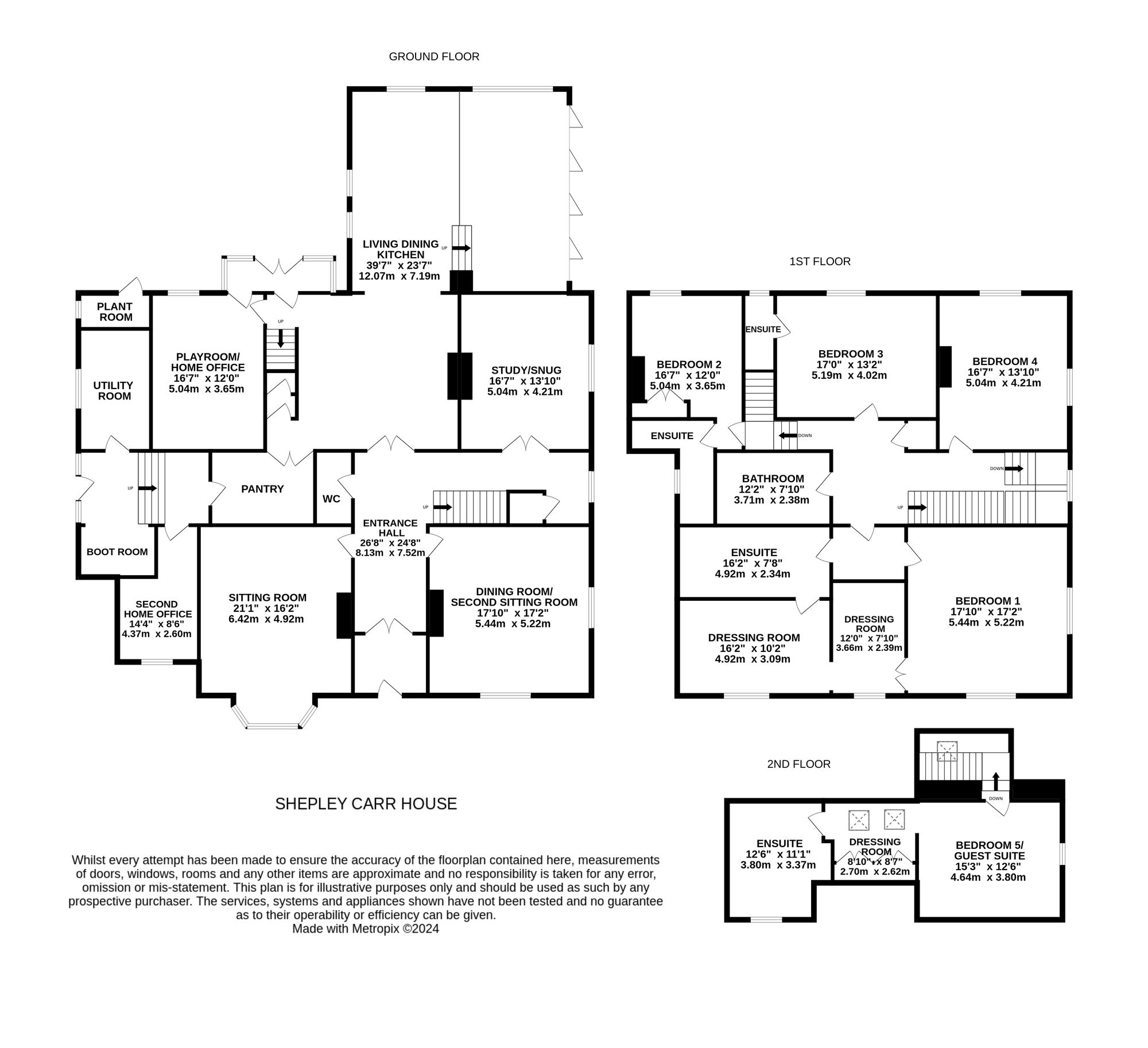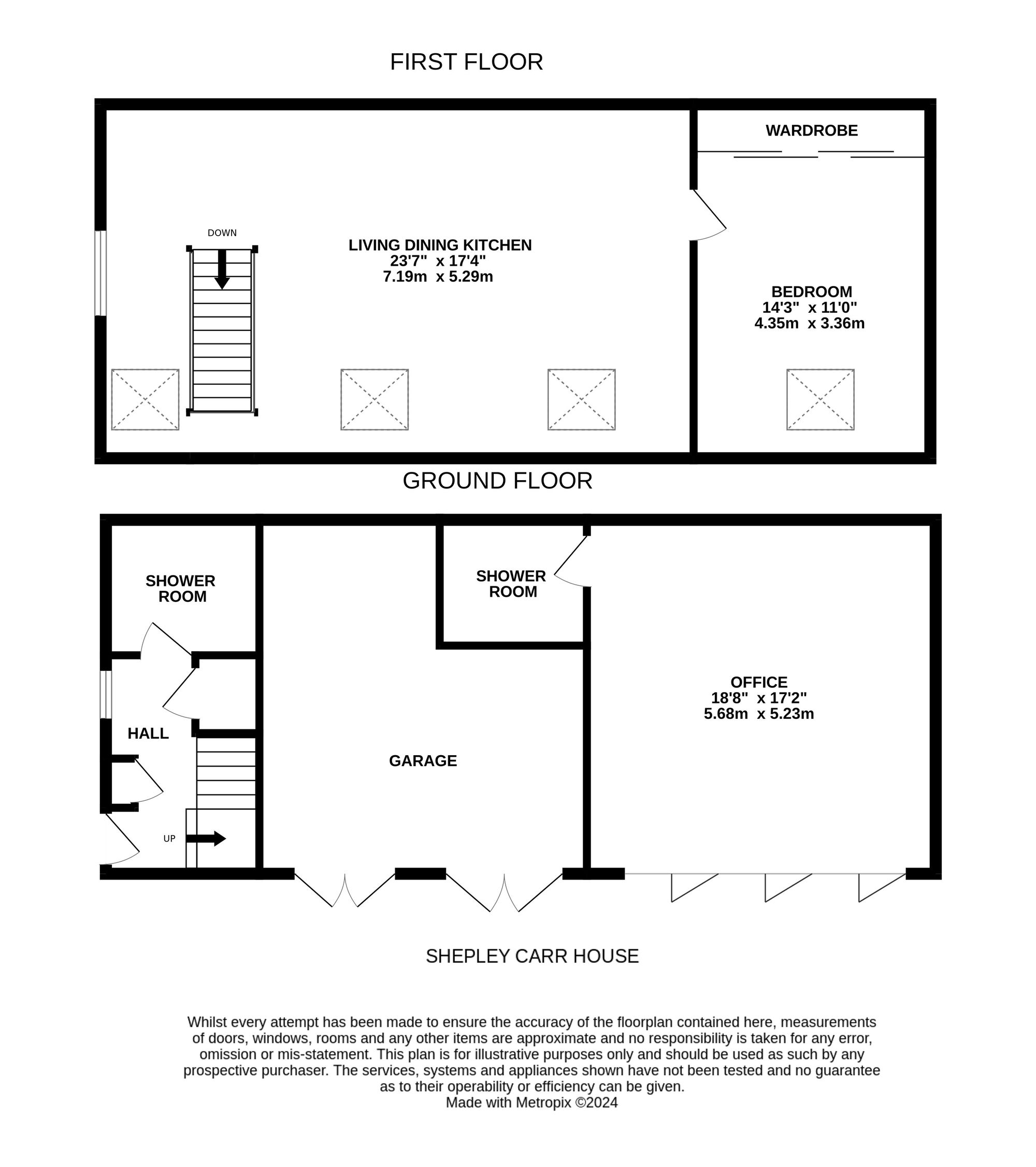***PART EXCHANGE CONSIDERED***
A TRUE MASTERPIECE OF OLD AND NEW, SET IN APPROXIMATELY TEN AND A HALF ACRES, JUST OUT THE VILLAGE OF SHEPLEY. EXQUISITELY RE-MODELLED AND UPDATED JUST A FEW YEARS AGO, SHEPLEY CARR HOUSE ENJOYS A WONDERFUL RURAL SETTING WITH STUNNING VIEWS OVER MATURE GARDENS AND GROUNDS, INCLUDING TENNIS COURT AND FIELD AND IS WELL POSITIONED FOR THE COMMUTER.
It and its annex briefly comprises: impressive entrance hall, w.c., sitting room, second sitting room/formal dining room, snug, playroom, fabulous living dining kitchen (39’7’’ x 23’7’’) with breathtaking views over the gardens courtesy of full height bi-fold doors, pantry, boot room, utility room, home office, cellars, five double bedrooms, four with ensuites, the principal suite being outstanding and served by huge dressing room and large ensuite, house bathroom, coach house flat/annex, large home office, garaging, impressive driveway, lawns, terraces, summerhouse, ponds, tennis court and fields.
26' 8" x 24' 8" (8.13m x 7.52m)
A beautiful entrance door with superb glazing gives access through to the entrance vestibule. This with inset Matwell within the fabulous flooring has a particularly high ceiling height and is decorated to a particularly high standard. Timber glazed period screen with attractive door furniture has twinned glazed doors that lead through to the central hallway. This is of a particularly good size, has fabulous panelling to the walls, very high ceiling height with superb chandelier points, impressive flooring with underfloor heating and a bank of windows giving a stunning view out over the property’s gardens. The central panel giving direct assess out to the gardens. There is a useful understairs storage cupboard, and the hallway features a stunning staircase with spindle balustrade with polished timber handrail and fabulous polished Newel post.
Superbly fitted with concealed cistern w.c., exclusive mirrored tiling, vanity unit with impressive lighting, mirror, and inset spotlighting to the ceiling. Once again underfloor heating.
SITTING ROOM21' 1" x 16' 2" (6.43m x 4.93m)
Impressive doorway leads through to the sitting room. A particularly welcoming and elegant room with a beautiful bay window gives a stunning view out to the property’s driveway, gardens, fields, and southerly views beyond. The room has enormous proportions including high ceiling height, fabulous chandelier point, impressive coving, beautiful broad chimney breast with marble fireplace and living flame coal / log burning effect fire. There are provisions for wall mounted television and an underfloor heated room with fabulous flooring and centrally located carpeting.
17' 10" x 17' 2" (5.44m x 5.23m)
Once again, an impressive and similar room with window to two directions giving a huge amount of natural light and fabulous views out over the driveway, gardens, and land beyond, to the side the view out over the formal gardens with exceptionally long-distance views to the East. With fabulous flooring, chandelier points, impressive ceiling height, coving, fabulous fireplace with living coal / log burning fire and all decorated to an exceptionally high standard.
16' 7" x 13' 10" (5.05m x 4.22m)
From the hallway a door gives access to a study / snug. A beautiful room superbly appointed and finished to a very high standard with panelling to the walls, library style book shelving, cupboards, and superb flooring with underfloor heating. A window giving a stunning view out over the property’s gardens, central chandelier point, fabulous marble fireplace with open fired grate and provisions for wall mounted television above.
39' 7" x 23' 7" (12.07m x 7.19m)
High specification twin doors lead through to the fabulous living dining kitchen.
This is a combination of old and new. The old is where the kitchen area is located. This as the photograph suggests is superbly appointed and has yet again underfloor heating, high ceiling height, inset spotlighting, fabulous range of high specification units, island unit with twin bowl Kahler sink with stylish mixer taps over. The kitchen incorporates a Lacanche range oven with warming ovens, hot plates and gas hob, stylish backdrop, and extractor fan above and period style cast iron range within a beautiful stone surround.
The new is a stunning addition to the home to the rear. This flows beautifully together, the upper portion is a dining / breakfast area with glazed windows to the courtyard, further windows to the side, large lantern and views out over the sitting area which has fabulous tall sliding glazed doors with windows to either side giving a stunning view out over the property’s gardens and beautiful views beyond. The room again is finished to a particularly high standard, is wired for sound, and has provision for wall mounted television.
REAR ENTRANCE LOBBYFrom the kitchen the doorway gives access through to the rear entrance lobby with glazed doors out to the courtyard and a further door leads through to the playroom / home office.
PLAY ROOM / HOME OFFICE16' 7" x 12' 0" (5.05m x 3.66m)
This playroom is superbly equipped with a huge amount of cupboard, display shelving and storage space. It has a high ceiling height with inset spotlighting and a secret den.
Twin glazed doors lead from the kitchen through to the pantry. This as the photograph and floor layout plan suggests is superbly presented once again. The pantry is superbly equipped and has beautiful working surfaces, Kahler sink with stylish mixer traps over, display shelving is fitting with inbuilt appliances and has integrated freezer.
SIDE LOBBY ENTRANCETimber glazed doorway leads through to the everyday side entrance lobby. This has glazing to the roof and timber and glazed door giving access out to side. From here a doorway leads through to the home office / studio.
HOME OFFICE / STUDY14' 4" x 8' 6" (4.37m x 2.59m)
This second home office is beautifully equipped and has wonderful inbuilt shelving, desk, twin window giving a stunning view, inset spotlighting to the ceiling and chandelier.
Off the everyday entrance lobby there is a fabulous boot room area with seating and coat hanging hooks, hat shelving, display shelving, large Shaws pot sink with mixer tap over with ceramic tiled splashback. Across the hallway is a utility room.
UTILITY ROOMBeautifully equipped and as the photograph once again suggests it has been presented to a particularly high standard. It has a continuation of the underfloor heating, plumbing for automatic washing machine, space and plumbing for a dryer, Belfast sink, high ceiling height with inset spotlighting. A doorway from the dining living kitchen gives access to a staircase leading down to the cellars.
PLANT ROOMIntegral to the house is the plant room. This plant room is home for gas fired central heating boilers and various equipment for the underfloor heating. The underfloor heating is to be found on the ground floor and first floor levels throughout Shepley Carr House and the gas central heating system powers normal radiators within the top floor level and within the Coach House.
CELLARSShepley Carr House is served by a huge number of impressive cellars currently used for storage.
BEDROOM ONE17' 10" x 17' 2" (5.44m x 5.23m)
Measurements – 17’10’’ x 17’2’’
This includes entrance lobby with beautiful decoration, high ceiling with inset spotlighting. A doorway from here leads through to the bedroom. A stunning room presented to a very high standard, having many fabulous features not least of which is the stunning views courtesy of the windows to the two sides out over the property’s front and side gardens and long-distance views beyond. Twin doors lead through to the extensive dressing rooms. These which adjoin have windows to the front giving lovely views, wonderful array of inbuilt bedroom furniture and high specification lighting. Doorway from the dressing room and from the entrance lobby leads through to the en-suite bathroom.
Twin doors lead through to the extensive dressing rooms. These which adjoin have windows to the front giving lovely views, wonderful array of inbuilt bedroom furniture and high specification lighting. Doorway from the dressing room and from the entrance lobby leads through to the en-suite bathroom.
BEDROOM ONE EN-SUITE16' 2" x 7' 8" (4.93m x 2.34m)
This as the photograph suggests is once again superbly finished and has separate w.c., separate wet room style shower, twin wash hand basin with storage cupboard and illuminated mirror above, stylish standalone bath with standalone mixer taps over, heated towel rail, insert spotlighting and extractor fan. Once again there is underfloor heating.
16' 7" x 12' 0" (5.05m x 3.66m)
A beautiful double room often used as a guest bedroom having an outlook to the rear courtesy of a period style window, attractive period style fireplace, inbuilt wardrobes, inset spotlighting to the ceiling and chandelier point.
Superbly fitted with fabulous vanity unit with illuminated mirror and stylish taps over, concealed cistern w.c. and shower cubicle.
BEDROOM THREE17' 0" x 13' 2" (5.18m x 4.01m)
Once again, a beautiful en-suite double bedroom with separate dressing room, decorated to a particularly high standard, high quality inbuilt furniture including desk, storage cupboards and display shelving.
Once again has underfloor heating, heated towel rail, beautiful tiling to two thirds height, established wash hand basin, low level w.c., bath and shower cubicle fitted with high quality fittings.
BEDROOM FOUR16' 7" x 13' 10" (5.05m x 4.22m)
Yet again a beautiful double bedroom with windows to two sides giving lovely long-distance views. Ther room enjoys a huge amount of natural light, has high ceiling height with chandelier point, inset spotlighting, display shelving and storage cupboards.
12' 2" x 7' 10" (3.71m x 2.39m)
The house bathroom as the photographs suggest is superbly finished and has an impressive double ended bath with wall mounted taps over, stylish w.c., wall mounted wash hand basin and double access shower with glazed screen and fitted heated towel rail, shaver socket, inset spotlighting and underfloor heating.
It should be noted that the first-floor landing also has a secondary staircase from the servant staircase. This leads down to the living dining kitchen. From the first floor landing a further staircase rises to the top floor level leading to bedroom five / guest suite.
BEDROOM FIVE / GUEST BEDROOM15' 3" x 12' 6" (4.65m x 3.81m)
This comprises of a beautiful large double bedroom with inset spotlighting and window giving a stunning view out over the gardens and long-distance views beyond. Fabulous dressing room area superbly equipped with wardrobes, display shelving, dressing table and Velux style windows.
Fabulous dressing room area superbly equipped with wardrobes, display shelving, dressing table and Velux style windows.
BEDROOM FIVE EN-SUITE12' 6" x 11' 1" (3.81m x 3.38m)
Once again perhaps best demonstrated by the floor layout plan and photographs it has a window giving a stunning view out to the front, ceramic tiled flooring, ceramic tiling to the full ceiling height where appropriate, large, glazed shower, impressive double ended bath, concealed cistern w.c. and exceptionally stylish twin wash hand basin with vanity unit. There is a heated towel rail and inset spotlighting to the ceiling.
Across the driveway is the former coach house. This detached high quality construction building is home for a single garage on the ground floor and a fabulous home office. This studio style office is extremely well presented and has bi fold doors overlooking the courtyard and is served by a shower room above. The home office and garaging are a fabulous annex flat. The flat has a ground floor entrance hall with impressive entrance doorway, inset spotlighting, window giving a pleasant outlook and doorway leads through to a large shower room with fabulous ceramic tiled flooring, tiling to half height and around the shower area itself, chrome heated towel rail, extractor fan, shaver socket, low level w.c., vanity unit with wash hand basin, illuminated mirror and good-sized shower cubicle.
LIVING DINING KITCHEN23' 7" x 17' 4" (7.19m x 5.28m)
The kitchen area is one run across the room of high specification units with delightful working surfaces, stainless steel sink unit, integrated oven and hob and there is also an integrated fridge.
A staircase rises to the fabulous living space. This as the photograph and floorplan suggests is superbly presented. It has attractive flooring, high ceiling height with inset spotlighting, three large Velux windows and four fabulous gable windows giving a lovely view out over the parkland style setting.
14' 3" x 11' 0" (4.34m x 3.35m)
The large double bedroom has a full bank of high-quality inbuilt wardrobes with sliding mirrored doors, large Velux with stunning long-distance view.
With fabulous ceramic tiled flooring, tiling to half height and around the shower area itself, chrome heated towel rail, extractor fan, shaver socket, low level w.c., vanity unit with wash hand basin, illuminated mirror and good-sized shower cubicle.
HOME OFFICE18' 8" x 17' 2" (5.69m x 5.23m)
The home office was at one time a double garage.
Planning consent has been achieved for the building of a new detached double garage within the front / side gardens.
SHOWER ROOM ADDITIONAL INFORMATIONThe property has gas fired central heating with underfloor heating to both the ground and first floor levels. The property is partially double glazed, has external lighting, alarm, and CCTV system. Carpets, curtains, and certain other extras may be available by separate negotiation.
PLEASE NOTEAn employee of Simon Blyth Estate Agents is a relative of our clients. We are obliged to pass on this information.
C
Repayment calculator
Mortgage Advice Bureau works with Simon Blyth to provide their clients with expert mortgage and protection advice. Mortgage Advice Bureau has access to over 12,000 mortgages from 90+ lenders, so we can find the right mortgage to suit your individual needs. The expert advice we offer, combined with the volume of mortgages that we arrange, places us in a very strong position to ensure that our clients have access to the latest deals available and receive a first-class service. We will take care of everything and handle the whole application process, from explaining all your options and helping you select the right mortgage, to choosing the most suitable protection for you and your family.
Test
Borrowing amount calculator
Mortgage Advice Bureau works with Simon Blyth to provide their clients with expert mortgage and protection advice. Mortgage Advice Bureau has access to over 12,000 mortgages from 90+ lenders, so we can find the right mortgage to suit your individual needs. The expert advice we offer, combined with the volume of mortgages that we arrange, places us in a very strong position to ensure that our clients have access to the latest deals available and receive a first-class service. We will take care of everything and handle the whole application process, from explaining all your options and helping you select the right mortgage, to choosing the most suitable protection for you and your family.
How much can I borrow?
Use our mortgage borrowing calculator and discover how much money you could borrow. The calculator is free and easy to use, simply enter a few details to get an estimate of how much you could borrow. Please note this is only an estimate and can vary depending on the lender and your personal circumstances. To get a more accurate quote, we recommend speaking to one of our advisers who will be more than happy to help you.
Use our calculator below

