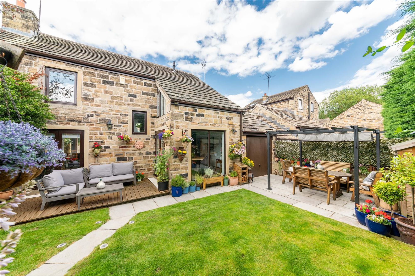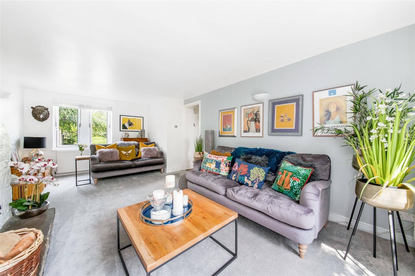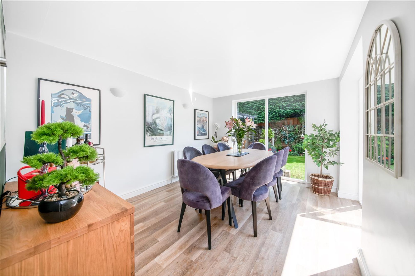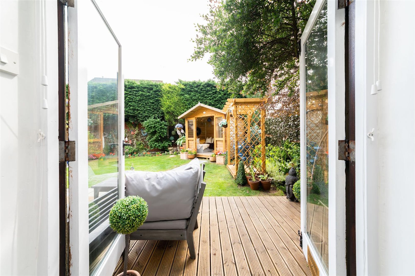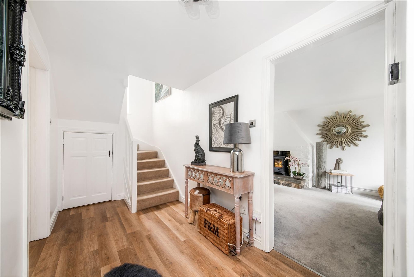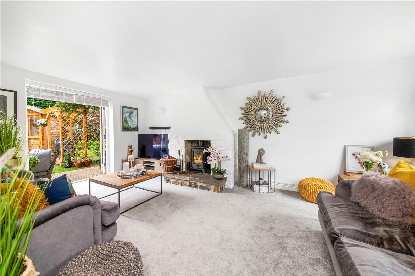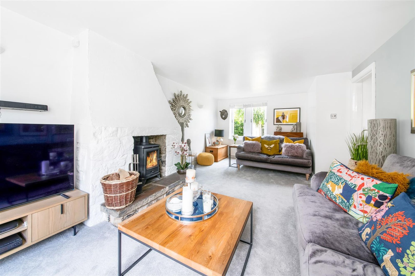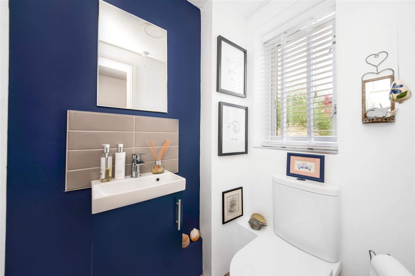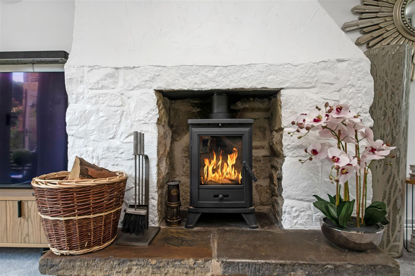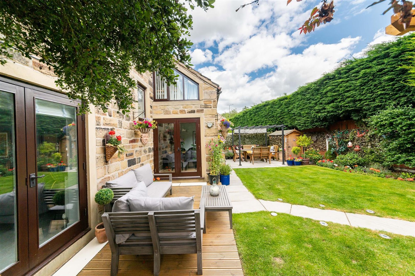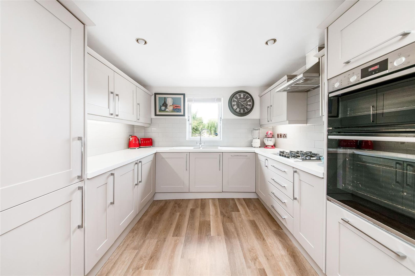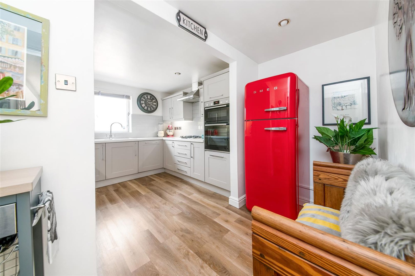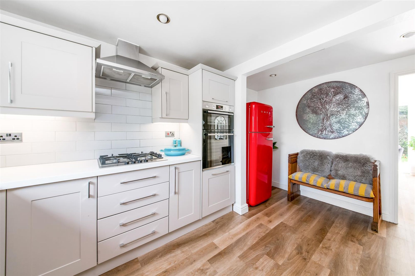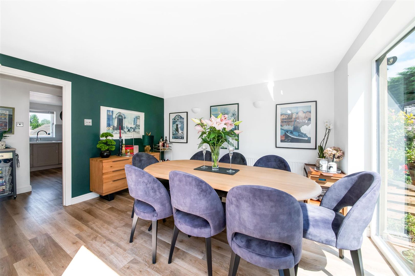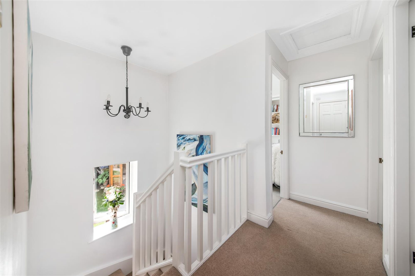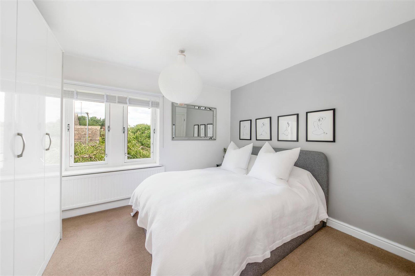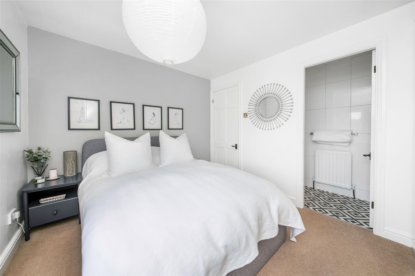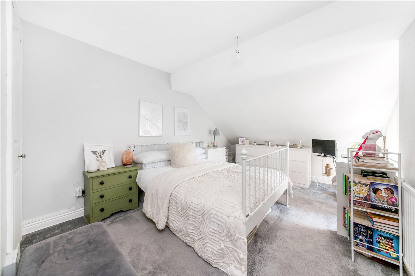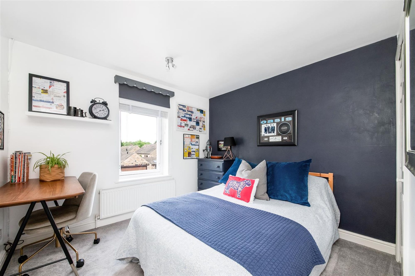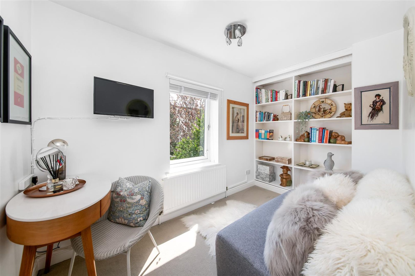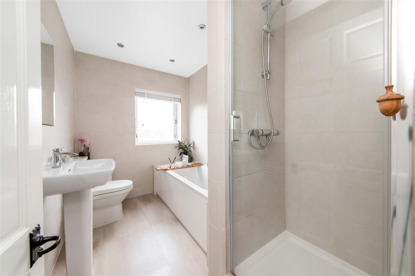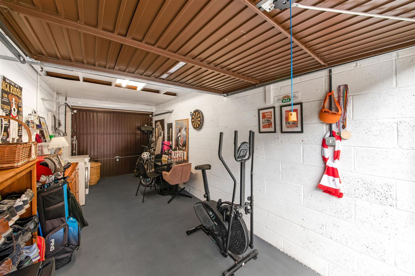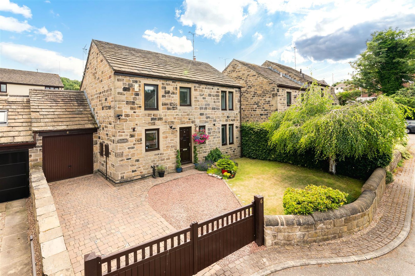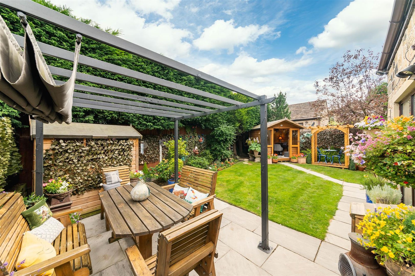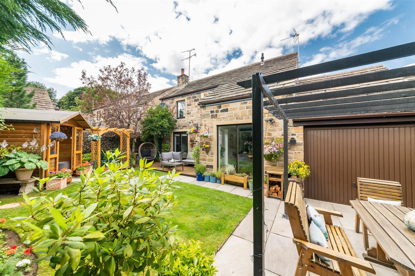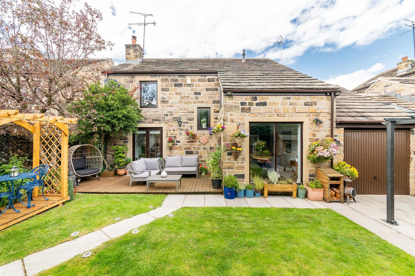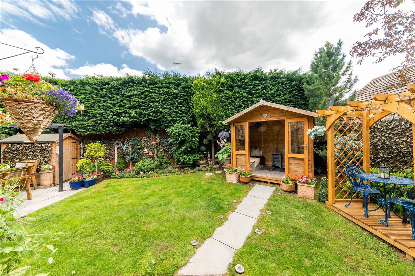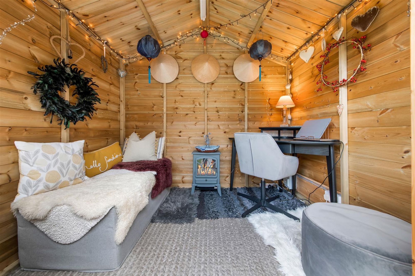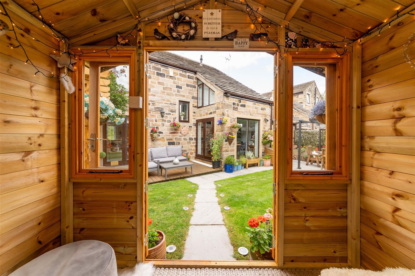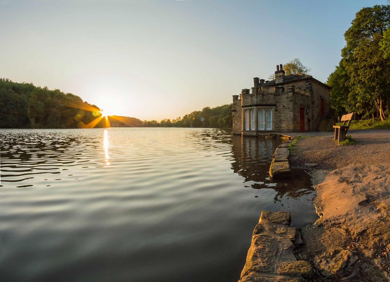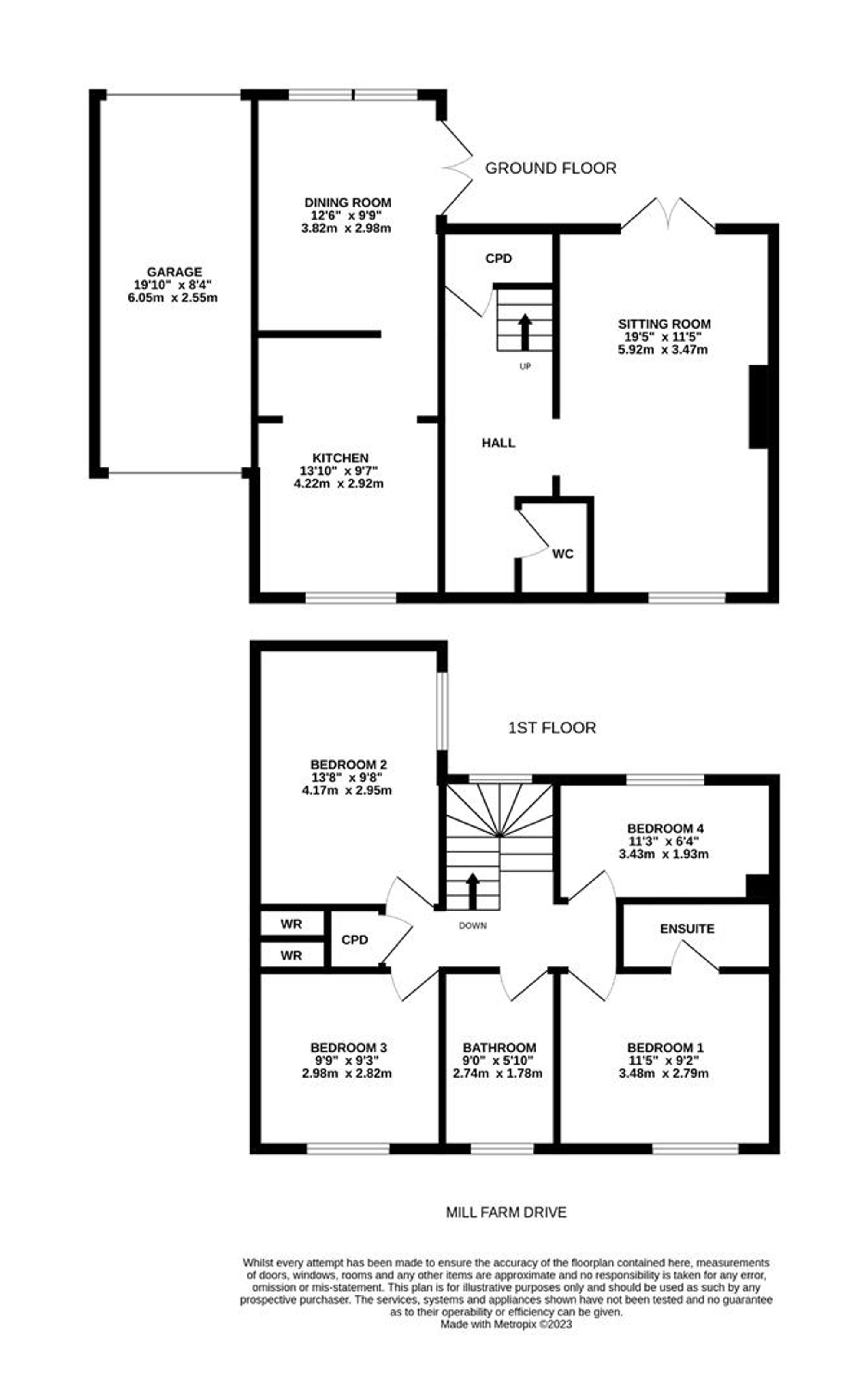A BEAUTIFULLY POSITIONED, LINK-DETACHED FOUR BEDROOM FAMILY HOME OF BEAUTIFUL STONE UNDER A BEAUTIFUL, PITCHED STONE SLATE ROOF AND SITTING IN A REMARKABLE OUT OF THE WAY LOCATION, YET CLOSE TO THE HEART OF THIS DELIGHTFUL VILLAGE. WITH LOVELY GARDENS AND INTERIOR THAT IS SURE TO PLEASE, THE HOME IS PRESENTED SUPERBLY. IT HAS THE BENEFIT OF A THROUGH GARAGE, WHICH IS PARTICULARLY SPACIOUS, AND TIMBER DECKED AREA ACCESSED FROM BOTH THE SITTING ROOM SECOND SITTING ROOM/DINING ROOM. WITH HIGH QUALITY KITCHEN AND A GOOD AMOUNT OF SPACE THROUGHOUT. Having a remarkable amount of accommodation for a modern family cottage, this four bedroom home briefly comprises; entrance hall, downstairs W.C, lounge with wood burning stove to the stone fireplace, breakfast kitchen, dining room/second sitting room, four bedrooms all of a good size, bedroom one with en-suite shower room, high quality bathroom, fabulous location, good sized driveway and superb quality build.
High quality timber door with inset glazed porthole gives access through to the entrance hallway. This particularly impressive entrance hallway has match well to the doorway area and high quality timber effect flooring. There is a useful understairs storage cupboard, central ceiling light point, and a doorway gives access to the downstairs W.C.
DOWNSTAIRS W.CThis has a continuation of the attractive flooring, obscured glazed window, central ceiling light point, low level W.C of stylish manufacture and an equally stylish wash hand basin with vanity cupboard beneath and mixer tap over. There is also a combination central heating radiator/heated towel rail.
SITTING ROOM/LOUNGE19' 5" x 11' 5" (5.92m x 3.47m)
Dimensions: 5.92m x 3.47m (19'5" x 11'4"). This delightful room is through room and has a large amount of natural light, it has an impressive fireplace with a raised stone flagged hearth and all being home for a wood multifuel burning stove with glazed door. There are three all light points operated by dimmer switches, mullioned windows giving a pleasant view out over the property’s front gardens and pleasant scene beyond. Twin glazed doors give lovely views out over the property’s enclosed rear gardens.
13' 10" x 9' 7" (4.22m x 2.92m)
Dimensions: 4.22m x 2.92m (13'10" x 9'6"). Across the hallway, an opening provides access to the breakfast kitchen. This once again, has a lovely outlook to the front, inset spotlighting and a delightful range of units, these being at both the high and low level, impressive working surfaces, decorative tiled splashback, fridge/freezer space, integrated high specification Bosch oven being glazed and stainless steel fronted, Bosch four ring gas hob with stainless steel extractor fan over, integrated dishwasher, integrated fridge and there is also under unit lighting. The room has attractive flooring, and this flooring continues through to the dining room.
12' 6" x 9' 9" (3.82m x 2.98m)
Dimensions: 3.82m x 2.98m (12'6" x 9'9"). This dining room/second sitting room has a lovely view out over the property’s enclosed rear gardens, courtesy of two very large windows and two glazed doors. The room is decorated to a high standard and has three wall light points. Once again, operated by dimmer switches.
A staircase rises and turns passing a landing window, up to the first floor landing. This has spindle balustrading and loft access point. Off the first floor landing there is also a store cupboard being home for the property’s gas fired central heating boiler and hot water tank.
BEDROOM ONE11' 5" x 9' 2" (3.48m x 2.79m)
Dimensions: 3.48m x 2.79m (11'5" x 9'1"). Bedroom one is a pleasant double room with twin windows giving a lovely outlook over the property’s front gardens and beyond. The room has a bank of in built high quality robes with display shelving to one side and a doorway gives access through to an en-suite shower room.
Fitted with shower wit chrome fittings and having a vanity unit with mixer tap and storage cupboards beneath. There is ceramic tiling to the full ceiling height and inset spotlighting.
BEDROOM TWO13' 8" x 9' 8" (4.17m x 2.95m)
Dimensions: 4.17m x 2.95m (13'8" x 9'8"). Bedroom two is a delightful double room once again, with a stylish window overlooking the property’s rear gardens, in built robe and central ceiling light point.
9' 9" x 9' 3" (2.98m x 2.82m)
Dimensions: 2.98m x 2.82m (9'9" x 9'3"). With an outlook to the front, this once again is a good sized double room and has in built robe.
11' 3" x 6' 4" (3.43m x 1.93m)
Dimensions: 3.43m x 1.93m (11'3" x 6'3"). Once again, of a good size overlooking the property’s rear gardens and having library style book shelving.
9' 0" x 5' 10" (2.74m x 1.78m)
The house bathroom features a modern contemporary three-piece suite which comprises of a panelled bath with chrome thermostatic mixer tap over with separate handheld attachment, a low-level W.C with push button flush and a broad ceramic wash hand basin with stylish mixer tap and pedestal beneath. There is attractive tiled flooring and tiled walls, inset spotlighting to the ceiling, a double-glazed window with obscured glass to the front elevation and a radiator.
To the front, the property has a cobbled driveway together with a further pebbled driveway area and together these provide parking for approximately three vehicles and gives access to the attached garage.
GARAGE19' 10" x 8' 4" (6.05m x 2.55m)
Dimensions: 6.05m x 2.55m (19'10" x 8'4"). The garage is superbly presented and has an unusual feature, being that there are up and over doors at both the front and rear. The garage is presented to a high standard and has a multi-use including gym and party space. It also has plumbing for an automatic washing machine and a dryer and is decorated throughout. The rear up and over access door gives access to a stone flagged patio which could provide additional parking space for classic car, trailer or the like.
The front gardens are extremely well presented and have shaped lawns, mature beds, and fabulous mature hedging. To the rear, this is where the majority of the gardens are to be found, they are as the photographs suggest, particularly private and have a combination of superb timber decked area, immediately accessed form both the sitting room and second sitting room/dining room/. There is also a further stone flagged sitting out space as previously described. There is a garden shed and a summer house/home office to one corner with attractive stone flagged pathways. The summer house is fitted with power and light and has twin glazed doors and glazing to the front.
THE SUMMER HOUSEThe summer house is fitted with power and light and has twin glazed doors and glazing to the front.
ADDITIONAL INFORMATIONIt should be noted that the home has external lighting, an alarm system, gas fired central heating and double glazing. Carpets curtains and certain other extras may be available via separate negotiation. EPC rating – D Property tenure – Freehold Local authority – Wakefield Metropolitan Council Council tax band – F
D
Repayment calculator
Mortgage Advice Bureau works with Simon Blyth to provide their clients with expert mortgage and protection advice. Mortgage Advice Bureau has access to over 12,000 mortgages from 90+ lenders, so we can find the right mortgage to suit your individual needs. The expert advice we offer, combined with the volume of mortgages that we arrange, places us in a very strong position to ensure that our clients have access to the latest deals available and receive a first-class service. We will take care of everything and handle the whole application process, from explaining all your options and helping you select the right mortgage, to choosing the most suitable protection for you and your family.
Test
Borrowing amount calculator
Mortgage Advice Bureau works with Simon Blyth to provide their clients with expert mortgage and protection advice. Mortgage Advice Bureau has access to over 12,000 mortgages from 90+ lenders, so we can find the right mortgage to suit your individual needs. The expert advice we offer, combined with the volume of mortgages that we arrange, places us in a very strong position to ensure that our clients have access to the latest deals available and receive a first-class service. We will take care of everything and handle the whole application process, from explaining all your options and helping you select the right mortgage, to choosing the most suitable protection for you and your family.
How much can I borrow?
Use our mortgage borrowing calculator and discover how much money you could borrow. The calculator is free and easy to use, simply enter a few details to get an estimate of how much you could borrow. Please note this is only an estimate and can vary depending on the lender and your personal circumstances. To get a more accurate quote, we recommend speaking to one of our advisers who will be more than happy to help you.
Use our calculator below

