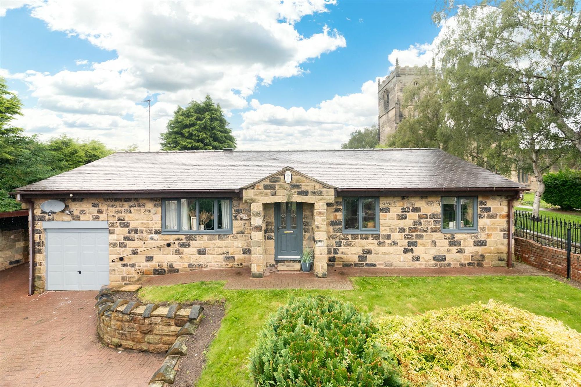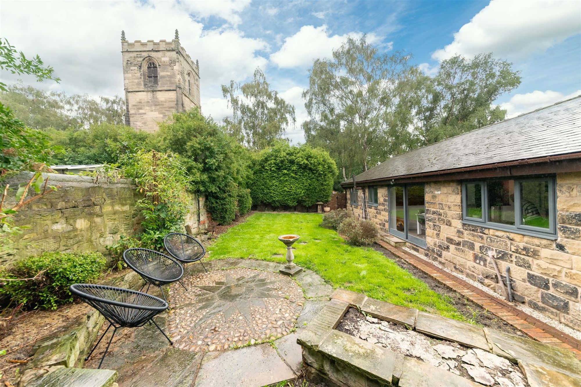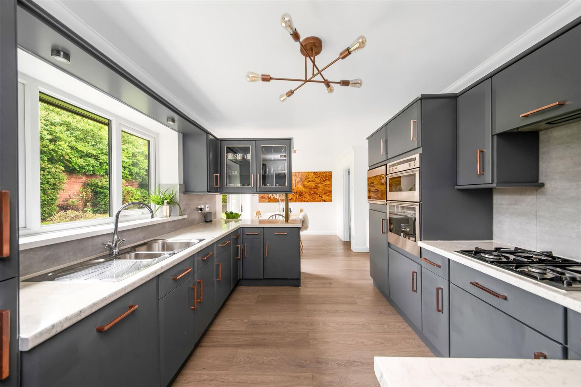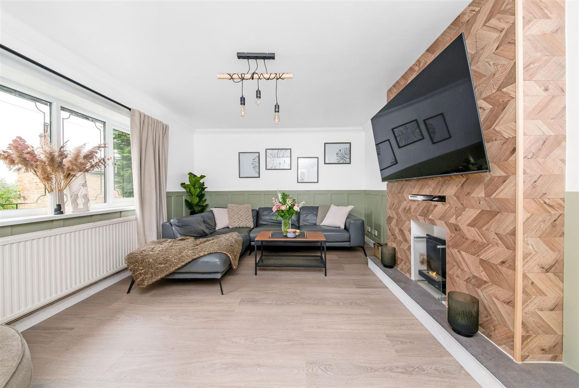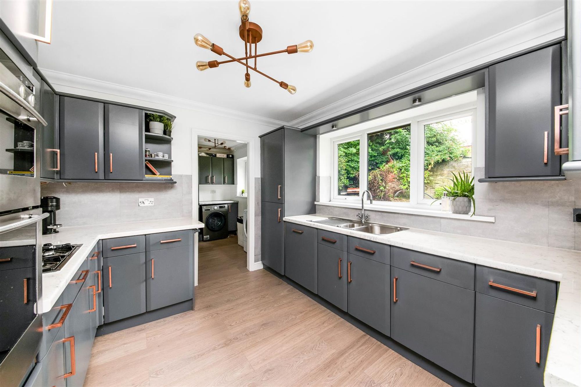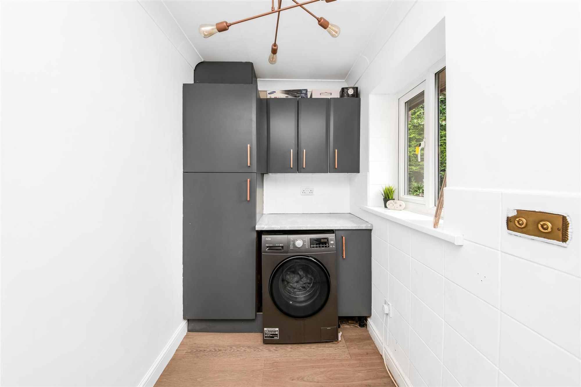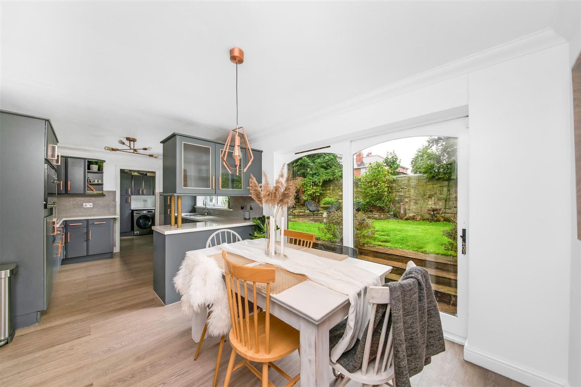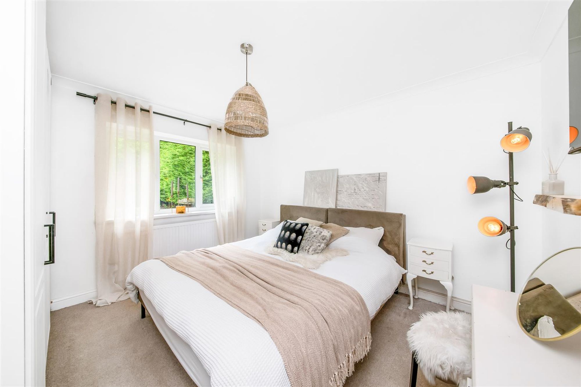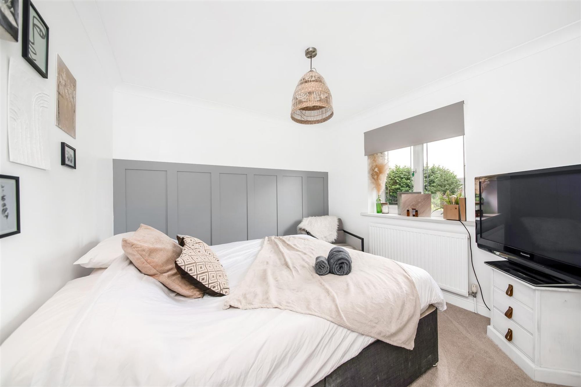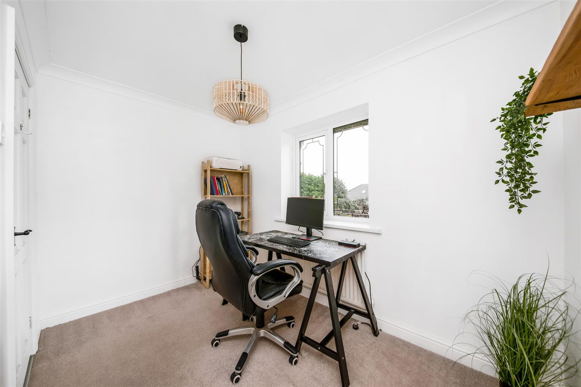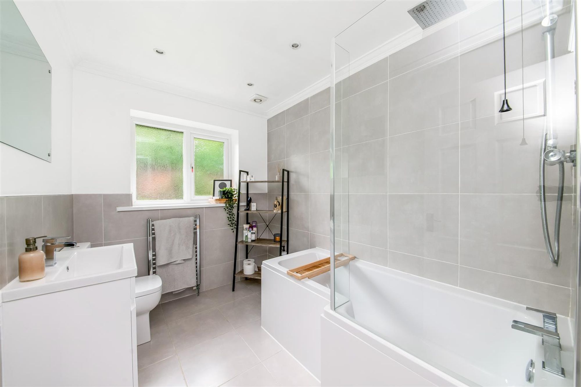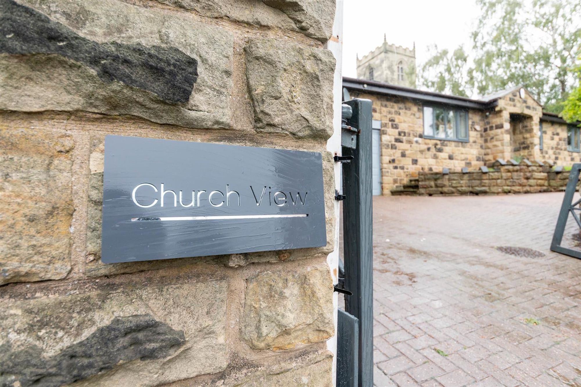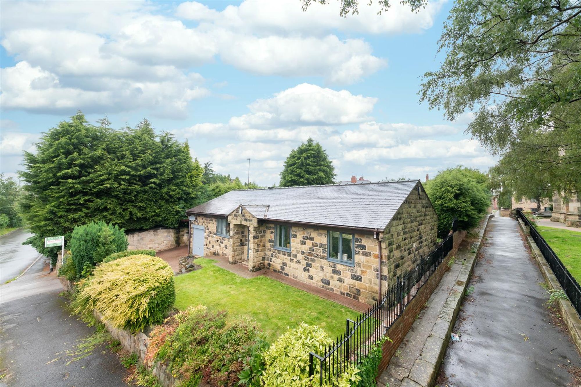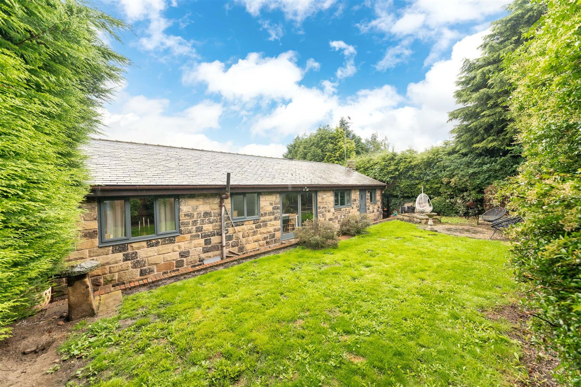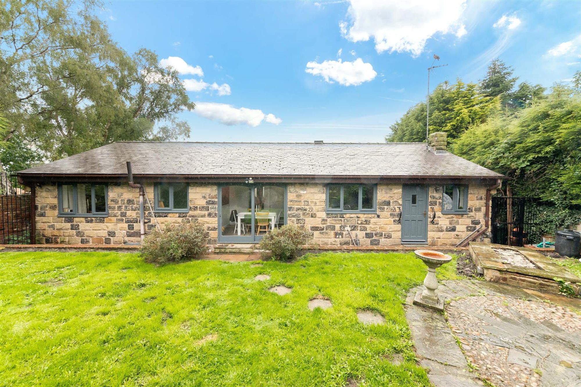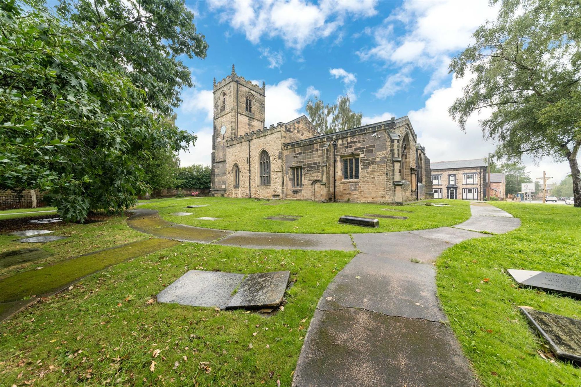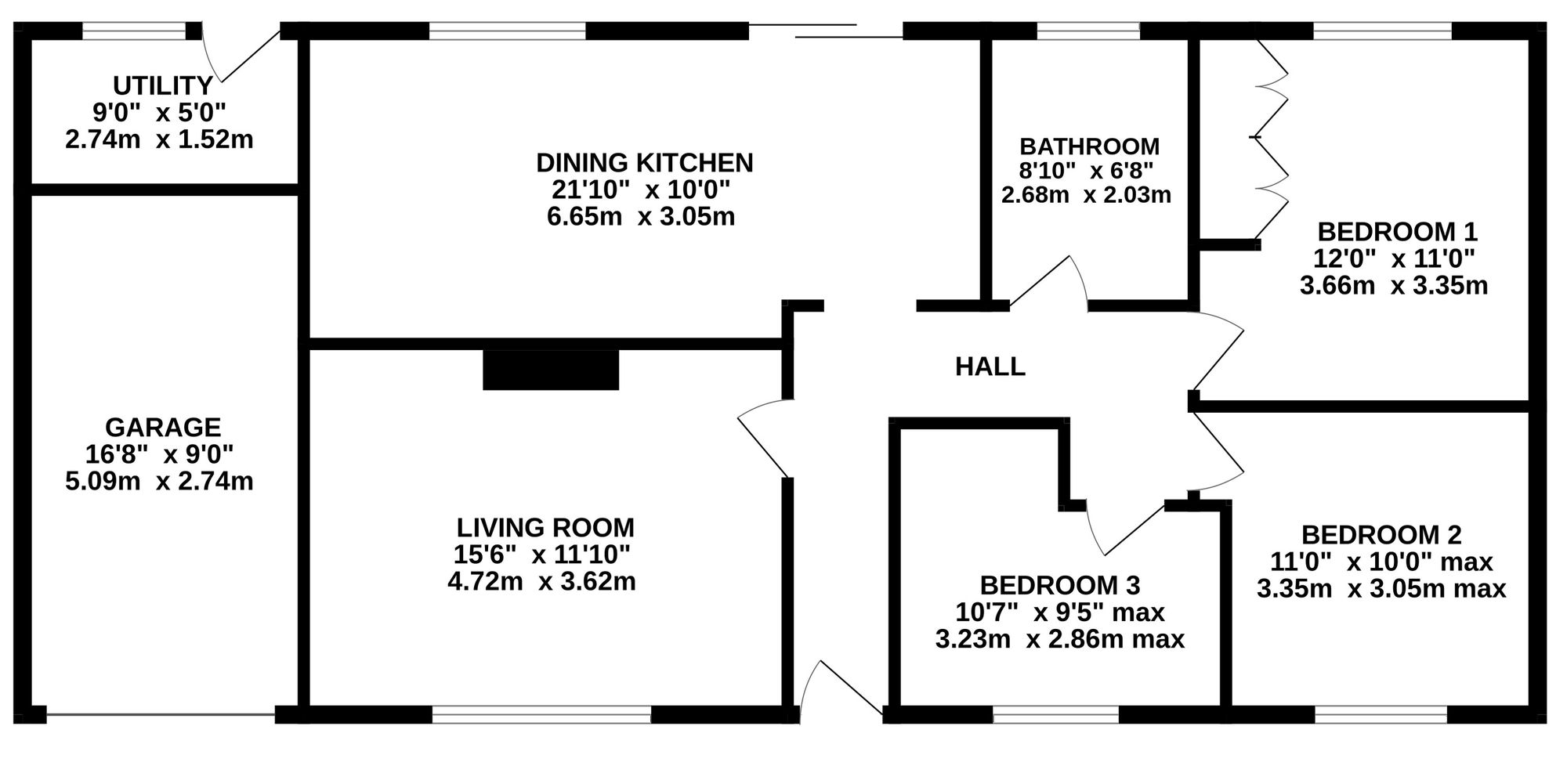Entrance gained via white panelled uPVC double glazed door which leads into the entrance hallway.
ENTRANCE HALLWAYLight and spacious, front facing 'L' shaped entrance hallway, complete with Karndean flooring throughout. with ceiling light and central heating radiator. Door to the left leads through to the living room.
LIVING ROOMA well proportioned principal reception space with a large uPVC double glazed window to the front, Karndean flooring, ceiling light and central heating radiator. The focal point of this room is the Bio Ethanol fire with wood panelled surround and tiling at the bottom. Hallway follows through into the dining/kitchen.
OPEN PLAN DINING KITCHENRear facing dining/kitchen, fitted with a range of grey effect wall and base units with complementary resin laminate worktops, with tiled splash-backs and decorative Karndean flooring. There are a range of integrated appliances, including electric double NEFF oven, gas hob, upright fridge/freezer, dishwasher and there is a further cupboard which opens to provide space for a microwave. The kitchen extends out into the open plan dining area benefiting from sliding patio door providing natural light, views and access out onto the rear garden. There is one low hanging ceiling light above the dining table and another ceiling light in the kitchen, two central heating radiators and a uPVC double glazed window in the kitchen to the rear. From the kitchen a door opens through to the utility.
UTILITY ROOMA useful utility room accessed via the kitchen and providing access out on to the rear garden via a uPVC door. Fitted with a range of wall and base units with complimentary worktops. There is plumbing for a washing machine, space for a tumble dryer and Karndean flooring.
BEDROOM ONEA double bedroom benefiting from fitted wardrobes, ceiling light, central heating radiator and uPVC double glazed window to the rear.
BEDROOM TWOA further double bedroom with ceiling light, central heating radiator and uPVC double glazed window to the front. There is also a panelled effect feature wall.
BEDROOM THREEA single bedroom with ceiling light, central heating radiator and uPVC double glazed window to the front.
BATHROOMAn excellently sized family bathroom comprising of a white four piece suite in the form of close coupled W.C., basin sat within vanity unit, mixer shower over the bath and an extractor fan. There is also full tiling to walls and floor.
OUTSIDEThe property sits in a well sized, private and enclosed plot, with a paved driveway leading up to the carport and single garage. To the front there is a well maintained garden, laid mainly to lawn with manageable bushes and shrubbery. Then there is an enclosed, well maintained garden to the rear also mainly laid to lawn with manageable bushes and shrubbery and providing picturesque views of the village's church.

