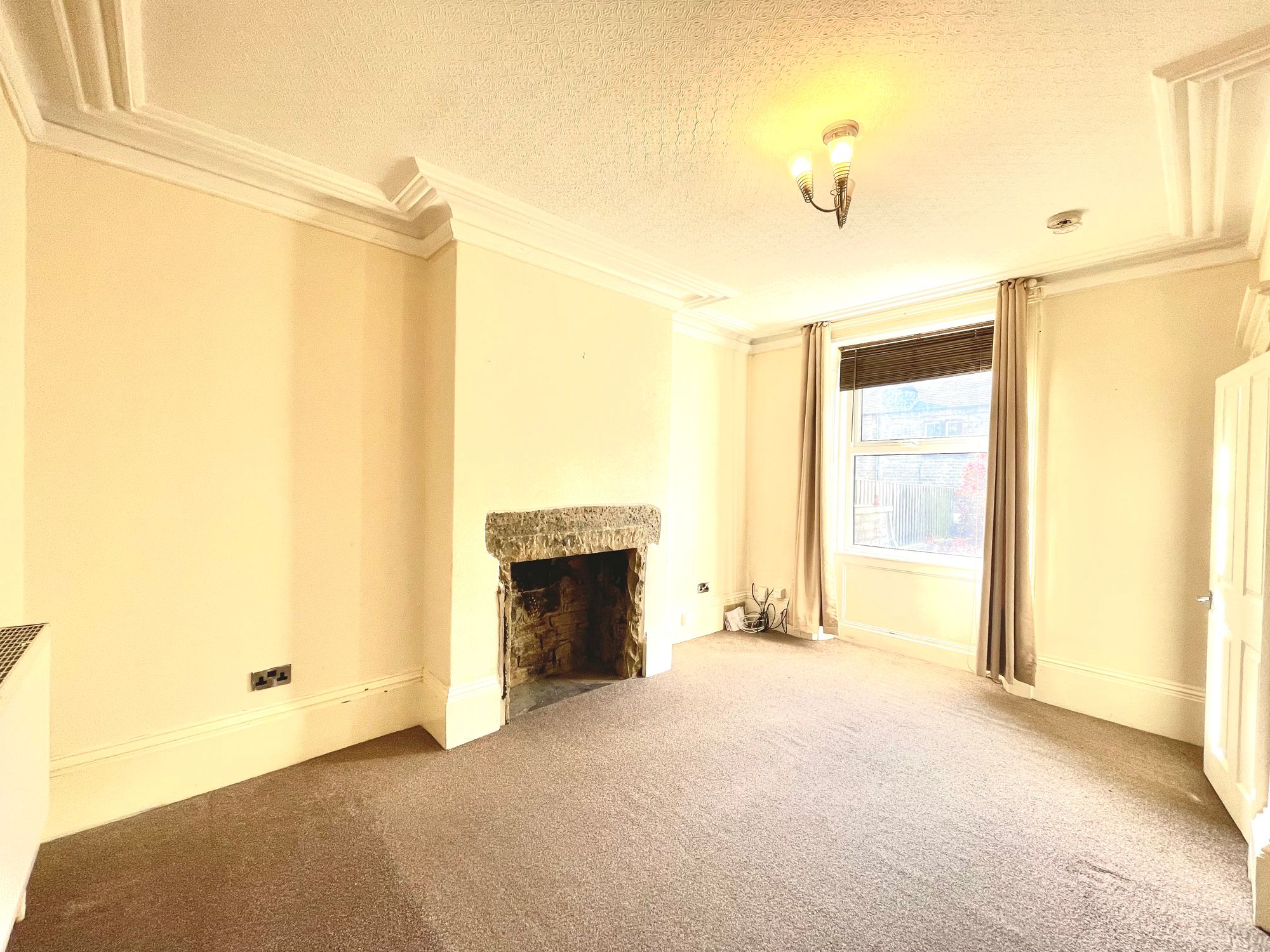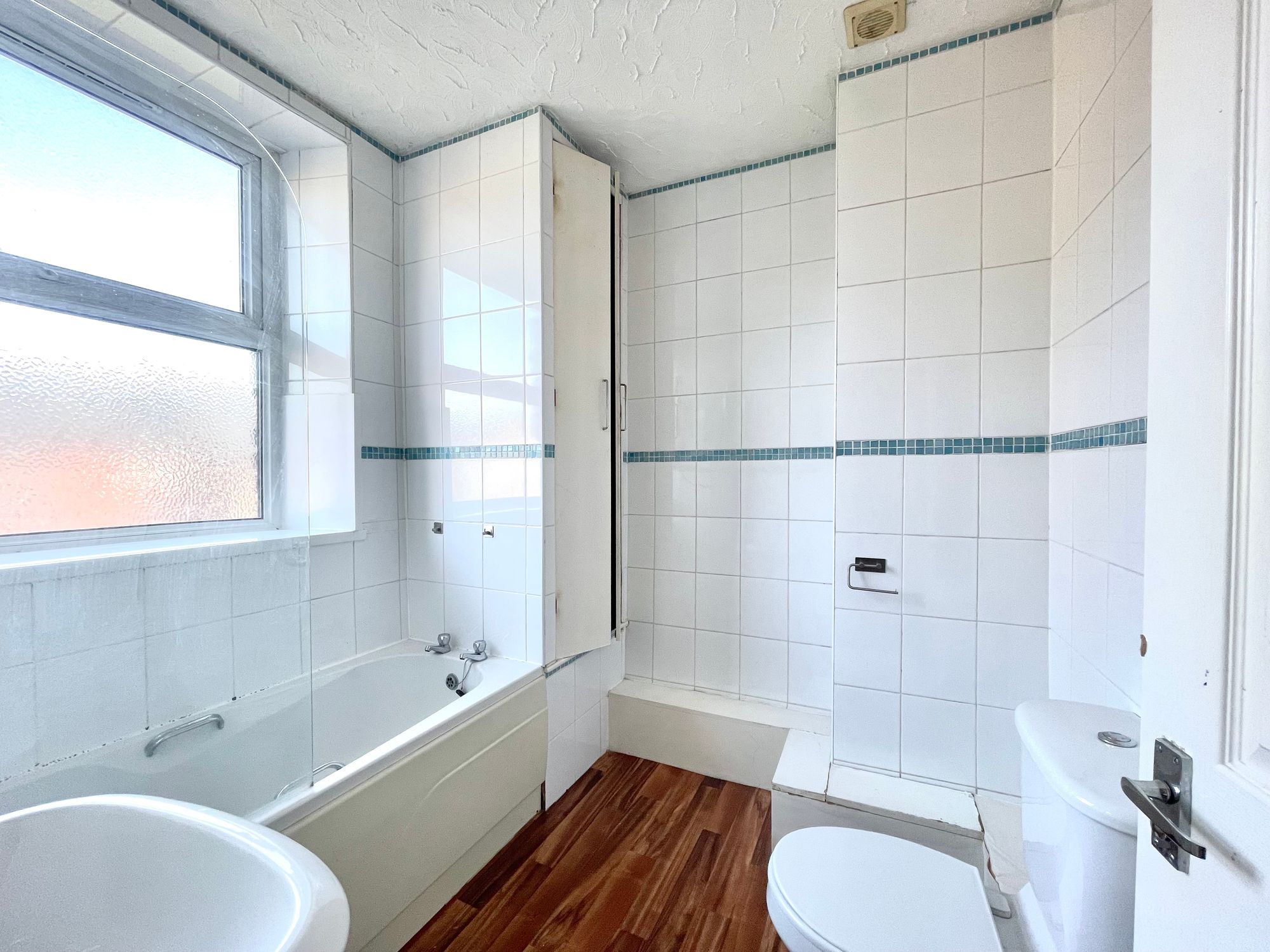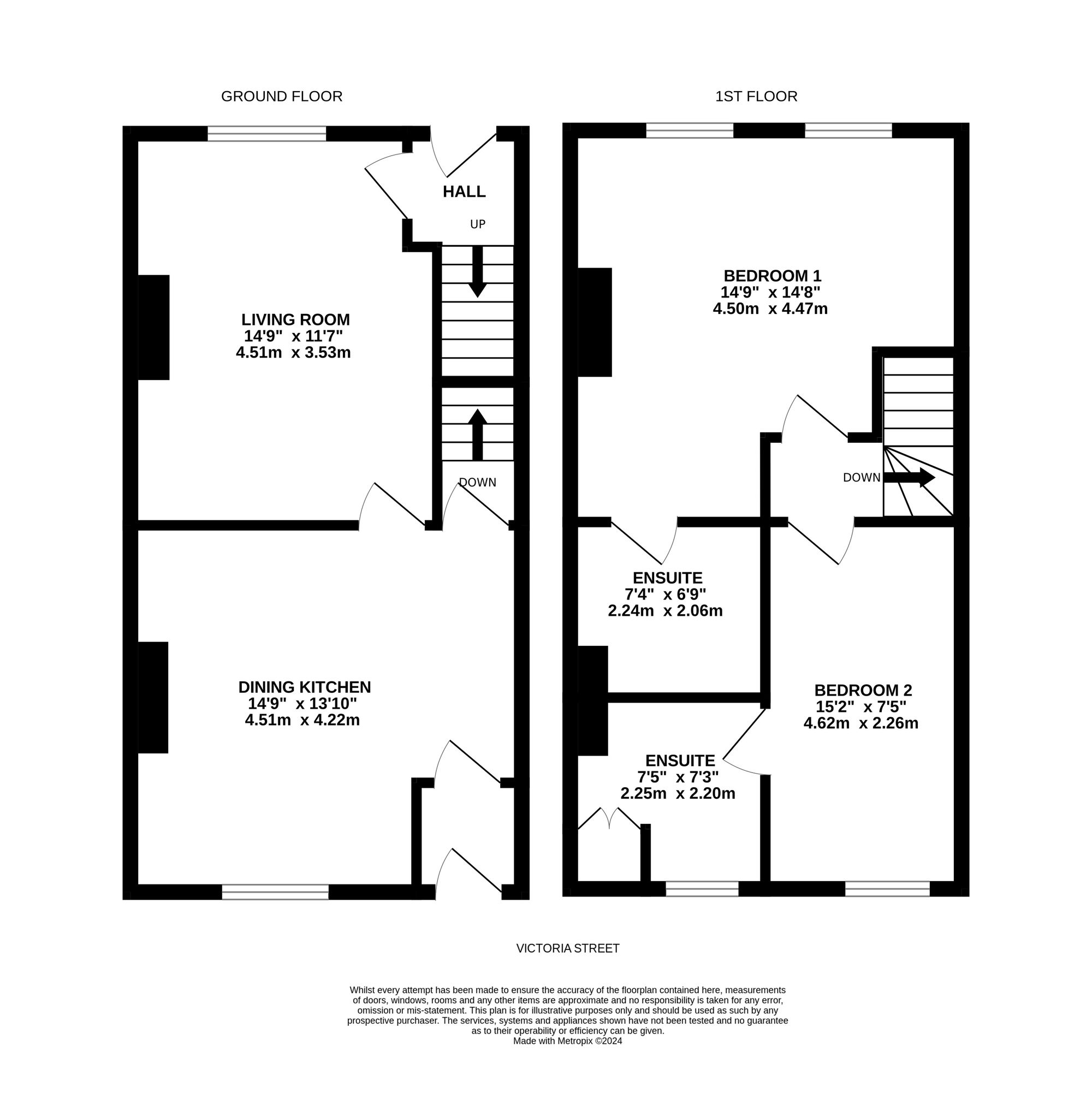Available with vacant possession and no onward chain, is this spacious inner through terraced house which has well proportioned rooms including two bedrooms both with en suite bathrooms.
Property is located within this popular and well regarded residential area close to Lindley’s varied amenities including shops, restaurants, bars, hospital, junior and infant school, and just a short drive from junction 24 of the M62.
The accommodation is served by a gas central heating system, pvcu double glazing and briefly comprises to the ground floor entrance lobby, living room, dining kitchen and rear lobby. Basement with a cellar. First floor, two double bedrooms both with en suite bathrooms. Externally there are low maintenance gardens to front and rear together with on street permit parking.
Entrance lobby with a pvcu door, staircase rising to the first floor and to one side the door opens into the living room.
Living Room14' 9" x 11' 7" (4.50m x 3.53m)
A well proportioned reception room which has a pvcu double glazed window looking out over the front garden, there is a ceiling light point, ceiling coving, deep skirting boards and as the main focal point of the room, a stone fireplace. To the rear of the living room a door gives access to the dining kitchen.
14' 9" x 13' 10" (4.50m x 4.22m)
Another well proportioned room situated to the rear of the property with a pvcu double glazed window, two ceiling light points, ceiling coving, tiled floor and fitted with a range of base and wall cupboards, drawers, overlying timber effect work tops with tiled splashbacks, wall mounted Baxi gas fired central heating boiler, four ring gas hob with extractor hood over and electric oven beneath, integrated dishwasher and plumbing for automatic washing machine. From the dining kitchen a door gives access to a rear lobby.
4' 2" x 4' 0" (1.27m x 1.22m)
With pvcu door leading to the rear garden.
This is accessed from the dining kitchen where there is a useful keeping cellar.
LandingWith ceiling light point and providing access to the following...
Bedroom One14' 9" x 14' 8" (4.50m x 4.47m)
A double room with two pvcu double glazed windows providing plenty of natural light, there is a ceiling light point, ceiling coving and a door giving access to an en suite bathroom.
7' 4" x 6' 9" (2.24m x 2.06m)
Having floor to ceiling tiled walls and fitted with a suite comprising, panelled bath with glazed shower screen and electric shower fitting over, pedestal wash basin and low flush WC.
15' 2" x 7' 5" (4.62m x 2.26m)
A double room, pvcu double glazed window looking out to the rear, to one side the door gives access to an ensuite bathroom.
7' 4" x 7' 3" (2.24m x 2.21m)
With a frosted pvcu double glazed window, linen cupboard, floor to ceiling tiled walls and fitted with a suite comprising panelled bath fitted with glazed shower screen and electric shower fitting over, pedestal wash basin and a low flush WC.
Central heating, the property has a gas central heating system. Double glazed the property has pvcu double glazing. Directions, using satellite navigation enter the postcode HD3 3ED, commissions 1% plus VAT.
C










