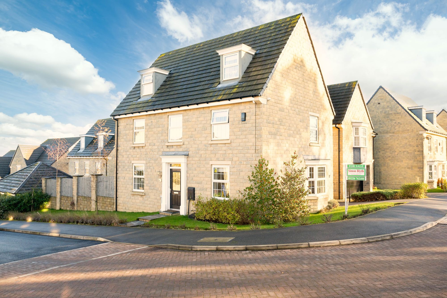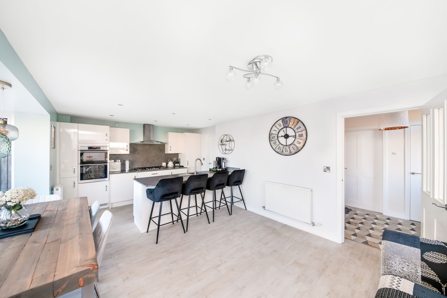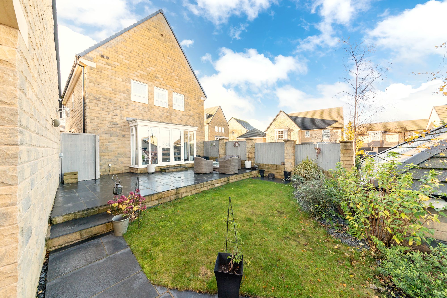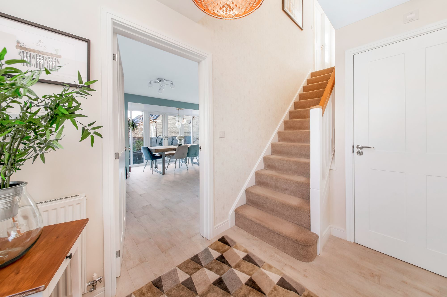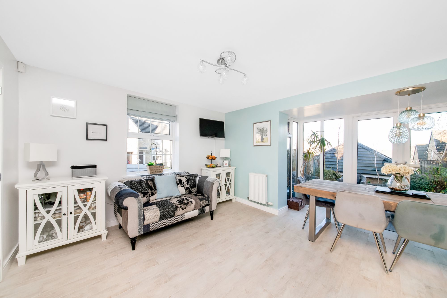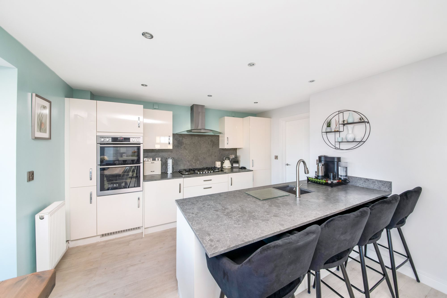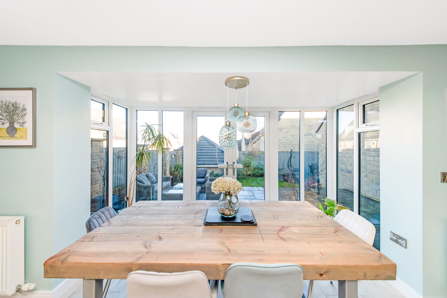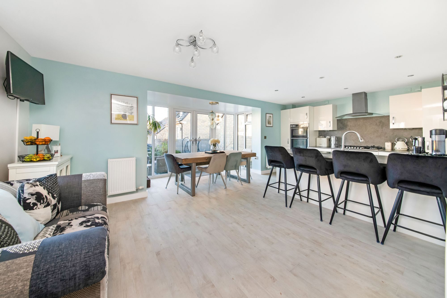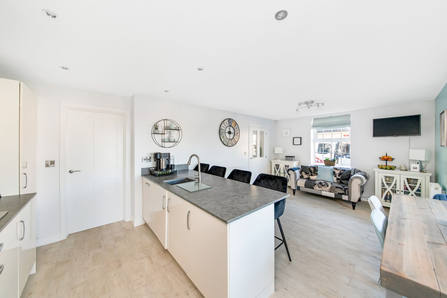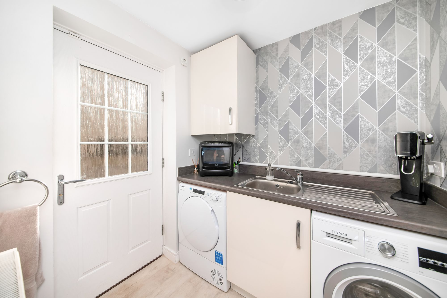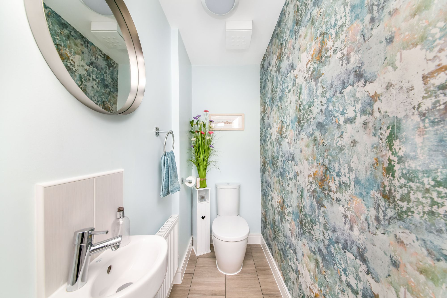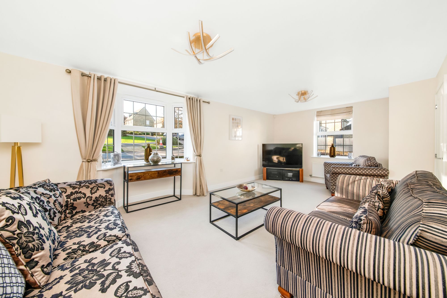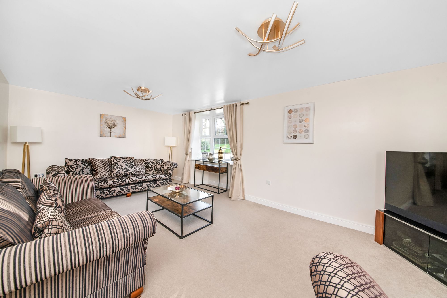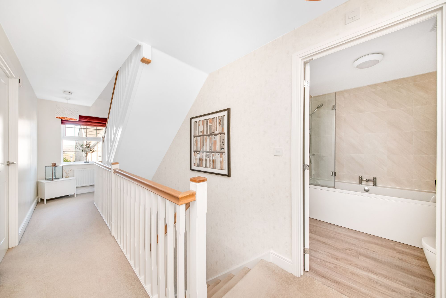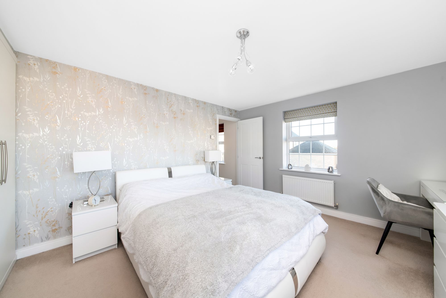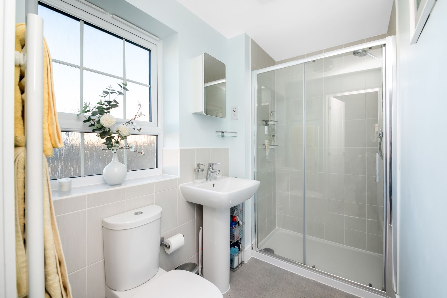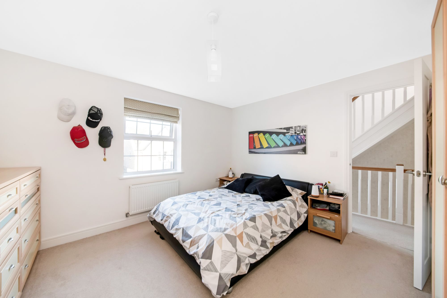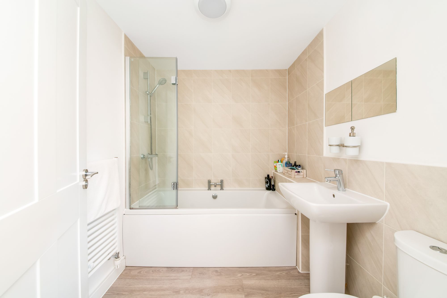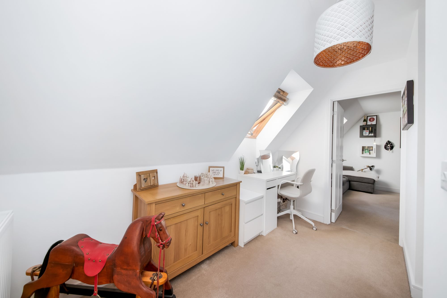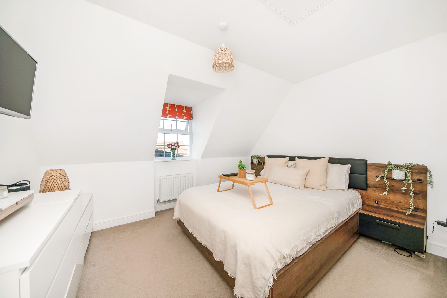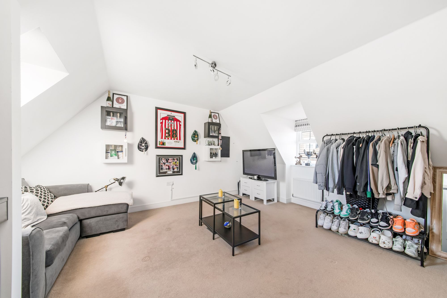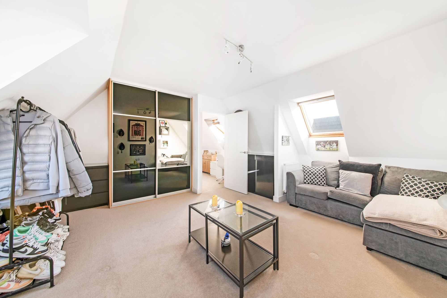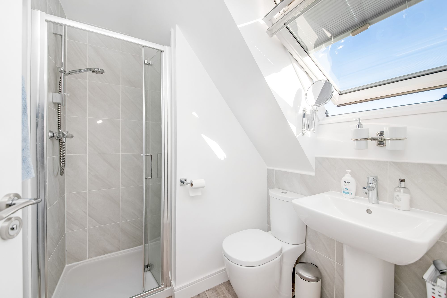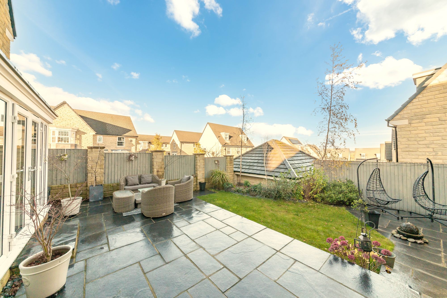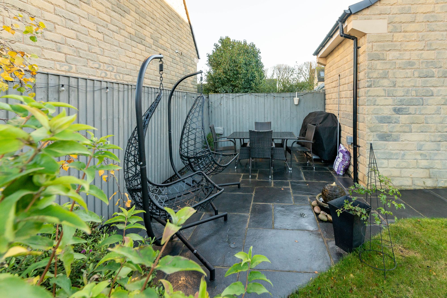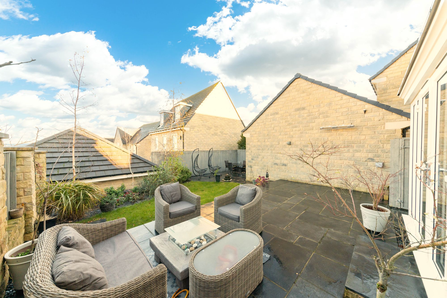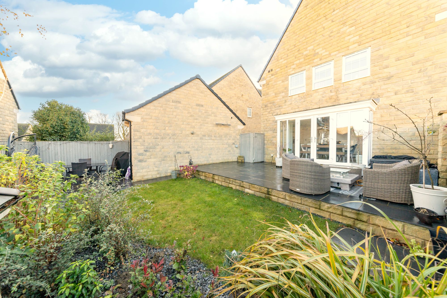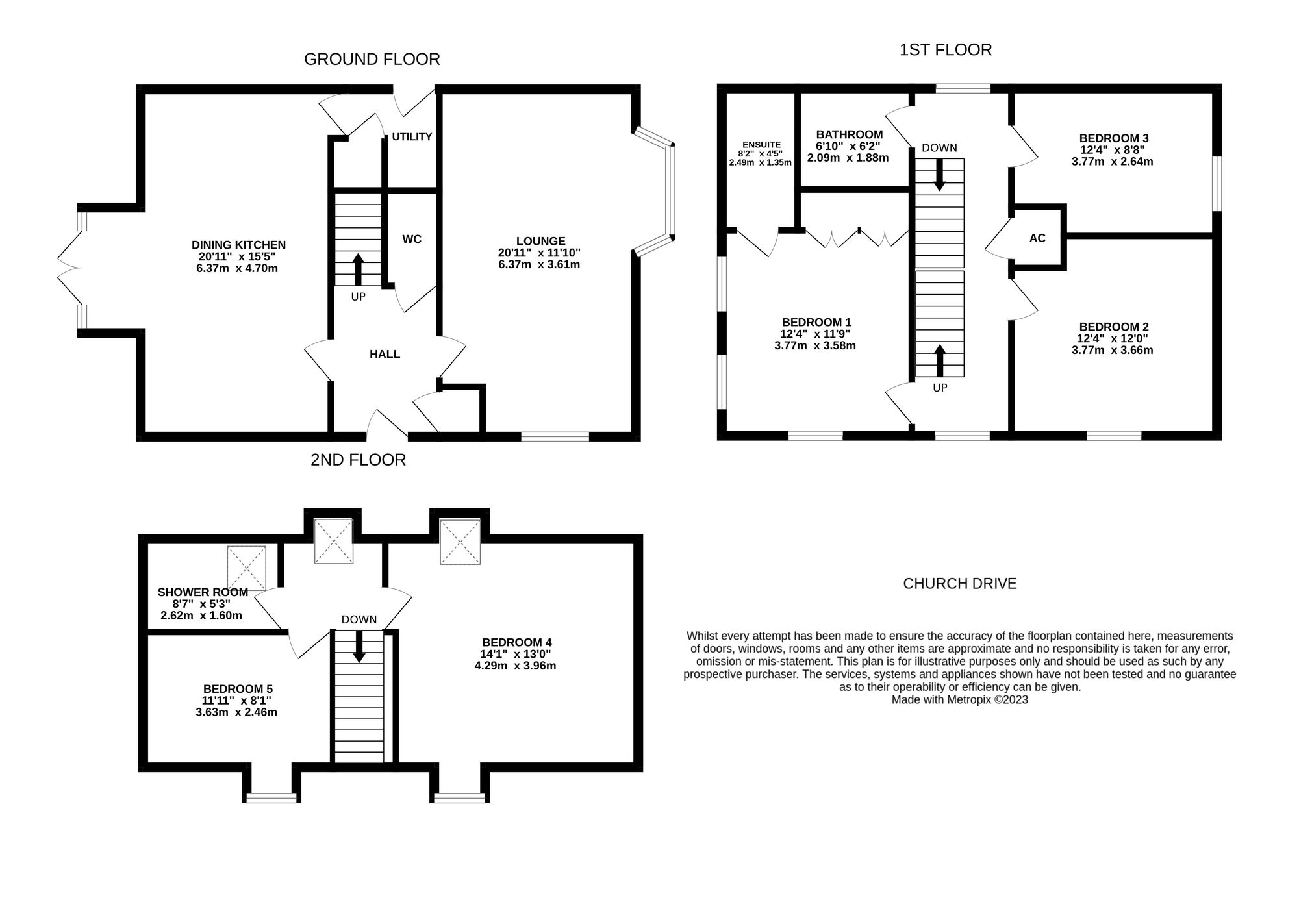A SUPERB FAMILY HOME OFFERING FIVE DOUBLE BEDROOMS LOCATED ON THIS POPULAR RESIDENTIAL DEVELOPMENT BY DAVID WILSON HOMES, IN THIS HIGHLY REGARDED SEMI RURAL VILLAGE. IDEALLY SITUATED CLOSE TO MAJOR TRANSPORT LINKS AND WITHIN AN EASE OF REACH TO PENISTONE'S MANY AMENITIES INCLUDING THE GRAMMAR SCHOOL. THIS MODERN FAMILY HOME OFFERS A SUPERB MIX OF QUALITY SPACIOUS ACCOMMODATION IN A THREE STOREY CONFIGURATION AS FOLLOWS; To the ground floor, entrance hall, downstairs W.C., spacious lounge, living/dining kitchen with integrated appliances and utility. To the first floor, there are three bedrooms including master with en-suite and house bathroom. To the second floor, there are two additional double bedrooms and shower room. Outside, the home has gardens to three sides, driveway, and a detached garage. The EPC rating is B-85 and the council tax band is F.
Entrance gained via composite and obscure glazed door with glazed panel over, which leads into the entrance hall.
ENTRANCE HALLWith ceiling light, central heating radiator, tiled floor, staircase rising to the first floor and access to a storage cupboard. Here we gain entry to the following rooms.
DOWNSTAIRS W.C.Comprising a two piece white suite in the form of close coupled W.C. and pedestal basin with chrome mixer tap over. There is ceiling light, extractor fan, central heating radiator and Karndean flooring.
LIVING/DINING KITCHENA fabulous open plan space, incorporating the kitchen, dining area and living space. The kitchen itself has a range of wall and base units in a high gloss cream with contrasting solid worktops with matching upstand. There are integrated appliances in the form of AEG electric oven and grill, six burner AEG gas hob with chimney style extractor fan over, integrated dishwasher, integrated fridge freezer and a stainless steel sink with mixer tap over. The room has a high degree of natural light via a bay window to the side, with full length glass and twin French doors giving access to the garden. There is also a uPVC double glazed window to the front. Light is supplemented by two ceiling lights, one over each of the living and dining spaces and inset ceiling spotlights over the kitchen area, with further under cupboard lighting. There are three central heating radiators and continuation of the tiled floor from the entrance hall, with breakfast bar peninsula providing further seating space.
UTILITYA door from the kitchen opens through to the utility. With continuation of the tiled floor, the utility has a range of wall and base units in a high gloss cream with laminate worktops, matching upstand and stainless steel sink with chrome mixer tap over. There is plumbing for a washing machine, space for a tumble dryer, central heating radiator, extractor fan and here we also find the Ideal Logic combination boiler. There is a further storage cupboard and composite and obscure glazed door giving access to the side of the home.
LOUNGEAn excellently proportioned principal reception space, with uPVC double glazed windows to the front and bay window to the side. There are two ceiling lights and two central heating radiators.
FIRST FLOOR LANDINGFrom the entrance hall the staircase rises to the first floor landing, with spindle balustrade, two ceiling lights, two central heating radiators and uPVC double glazed windows to the front and rear. There is access to an airing cupboard which houses the hot water tank and here we gain entry to the following rooms.
BEDROOM ONEA fabulous master suite with built in wardrobe, ceiling light, central heating radiator, uPVC double glazed window to the front and two uPVC double glazed windows to the side.
EN-SUITE SHOWER ROOMComprising a three piece white suite in the form of close coupled W.C., pedestal basin with chrome mixer tap over and shower enclosure with mains fed chrome mixer shower within. There is ceiling light, extractor fan, part tiling to the walls, shaver socket, towel rail/radiator and obscure uPVC double glazed window to the side.
BEDROOM TWOA further front facing double bedroom, with ceiling light, central heating radiator and uPVC double glazed window to the front.
BEDROOM THREEA further double bedroom, with ceiling light, central heating radiator and uPVC double glazed window to the side.
HOUSE BATHROOMComprising a three piece white suite in the form of close coupled W.C., pedestal basin with chrome mixer tap over and bath with chrome mixer tap and mains fed chrome mixer shower over, with glazed shower screen. There is ceiling light, extractor fan, part tiling to the walls and chrome towel rail/radiator.
SECOND FLOOR LANDINGFrom the first floor landing, staircase rises to the second floor landing. With ceiling light, sky light to the rear and central heating radiator. There is ample room for a desk, which could be used as a home office area as it is currently used by the vendors.
BEDROOM FOURA fabulously proportioned double bedroom, offering a high degree of versatility and is currently used as a second lounge area. There is ceiling light, built in wardrobes, two central heating radiators, uPVC double glazed window to the front enjoying views over the neighbouring properties and further skylight to the rear.
BEDROOM FIVEA further double bedroom, with ceiling light, central heating radiator, uPVC double glazed window to the front and access to the loft via a hatch.
SHOWER ROOMComprising a three piece white suite in the form of close coupled W.C., pedestal basin with chrome mixer tap over and shower enclosure with mains fed chrome mixer shower within. There is ceiling light, extractor fan, part tiling to the walls, chrome towel rail/radiator and sky light to the rear.
OUTSIDETo the front of the home, there is a lawned space with flower beds. With the home enjoying a corner plot this continues down to the side of the property onto Church Lane, where we have access to a tarmacked driveway providing off street parking for approximately three vehicles which then leads to the detached single garage. The garage is accessed via an up and over door and offers off street parking and sits under a pitched roof offering further eaves storage.
OUTSIDEThe driveway can be accessed from the door from the utility, with the timber gate in turn leading to the garden. The garden is predominantly to the side of the home and is accessed via twin French doors from the living/dining kitchen. Immediately from the doors, there is a raised flagged seating area, beyond which there is a further lawned space with flower beds containing various plants and shrubs. To the lower section of the garden and continuing around to the rear of the garage, there is an additional seating area. The garden is fully enclosed with perimeter walling and fencing.
B

