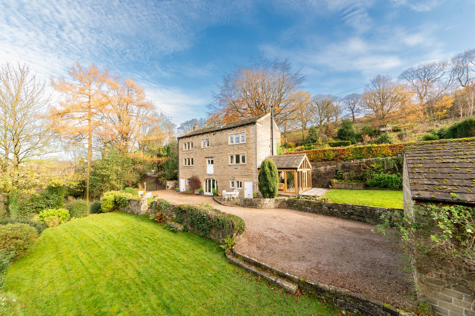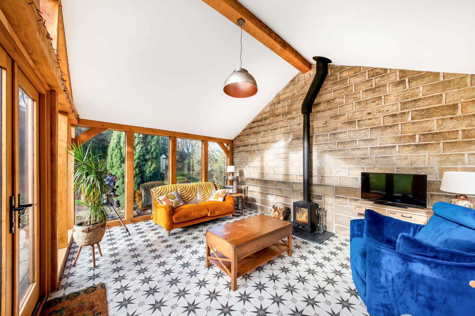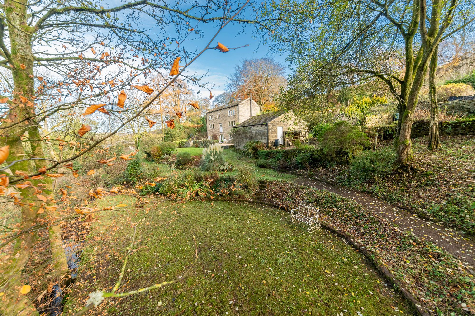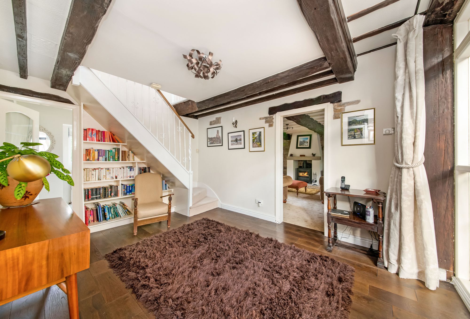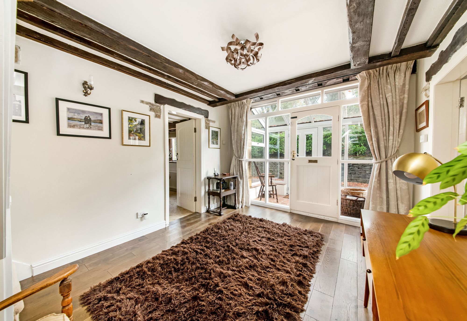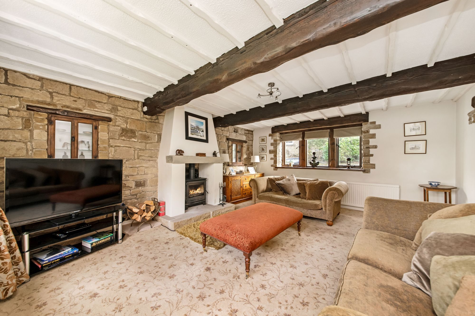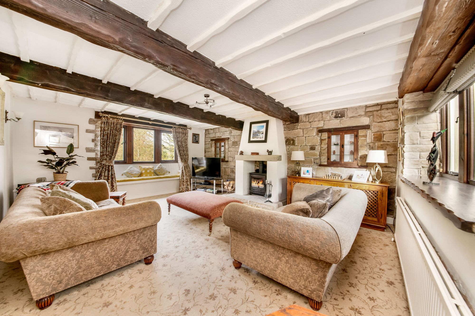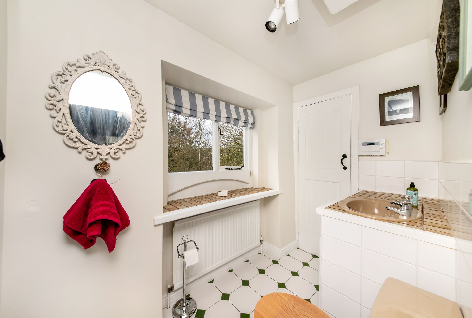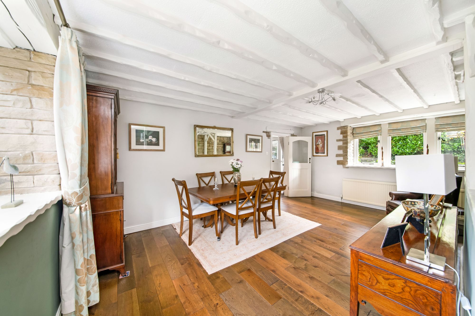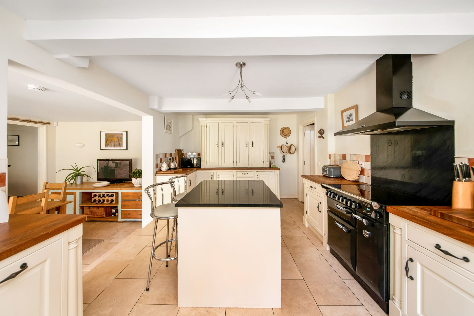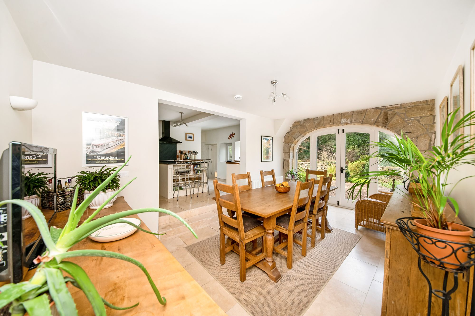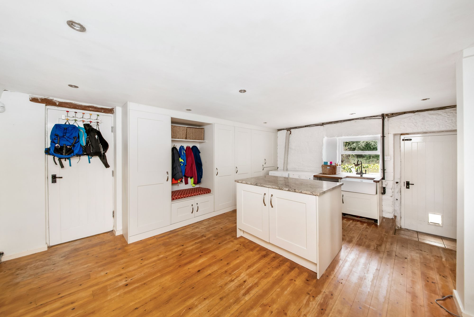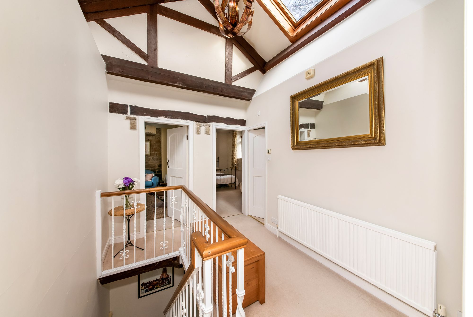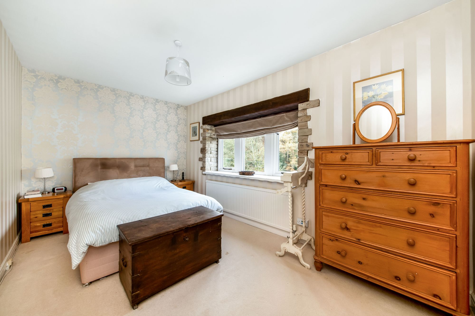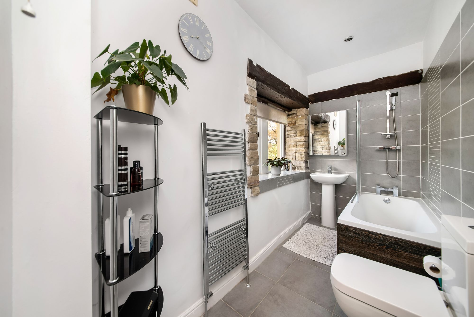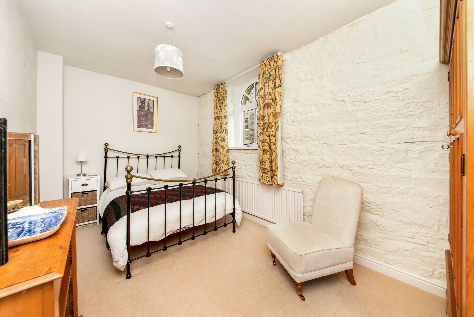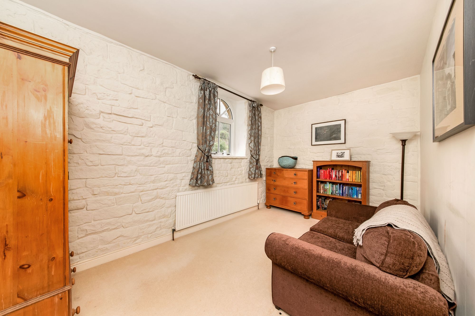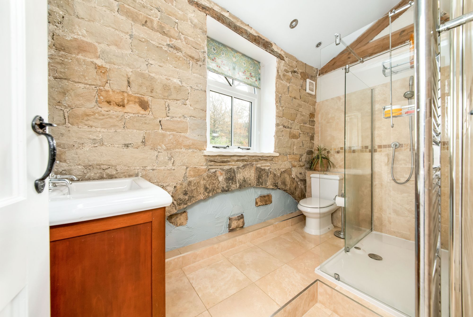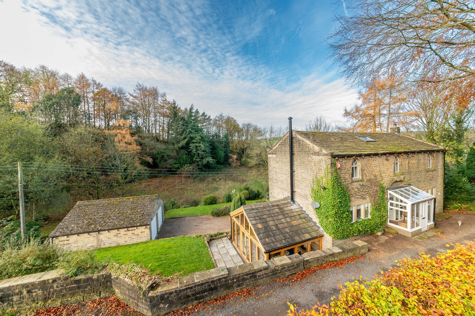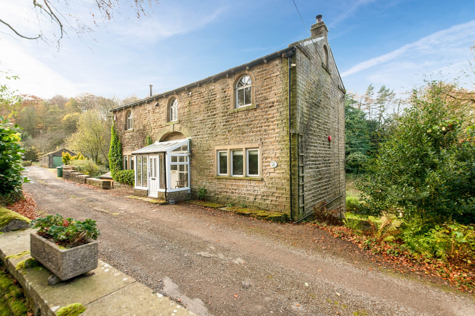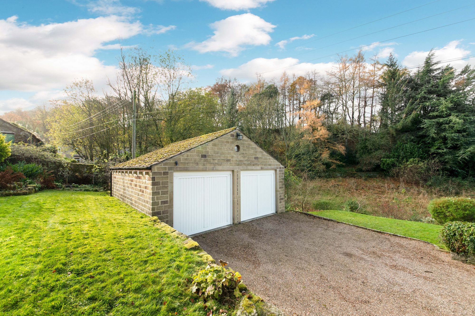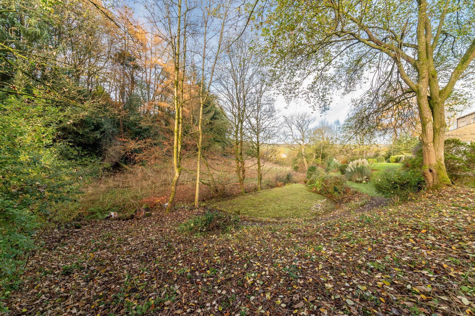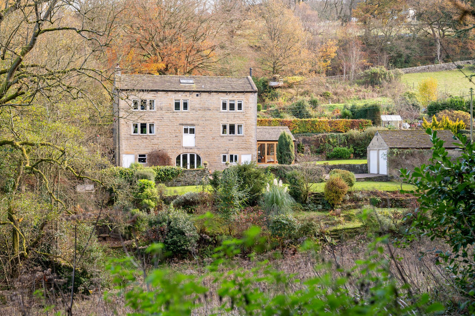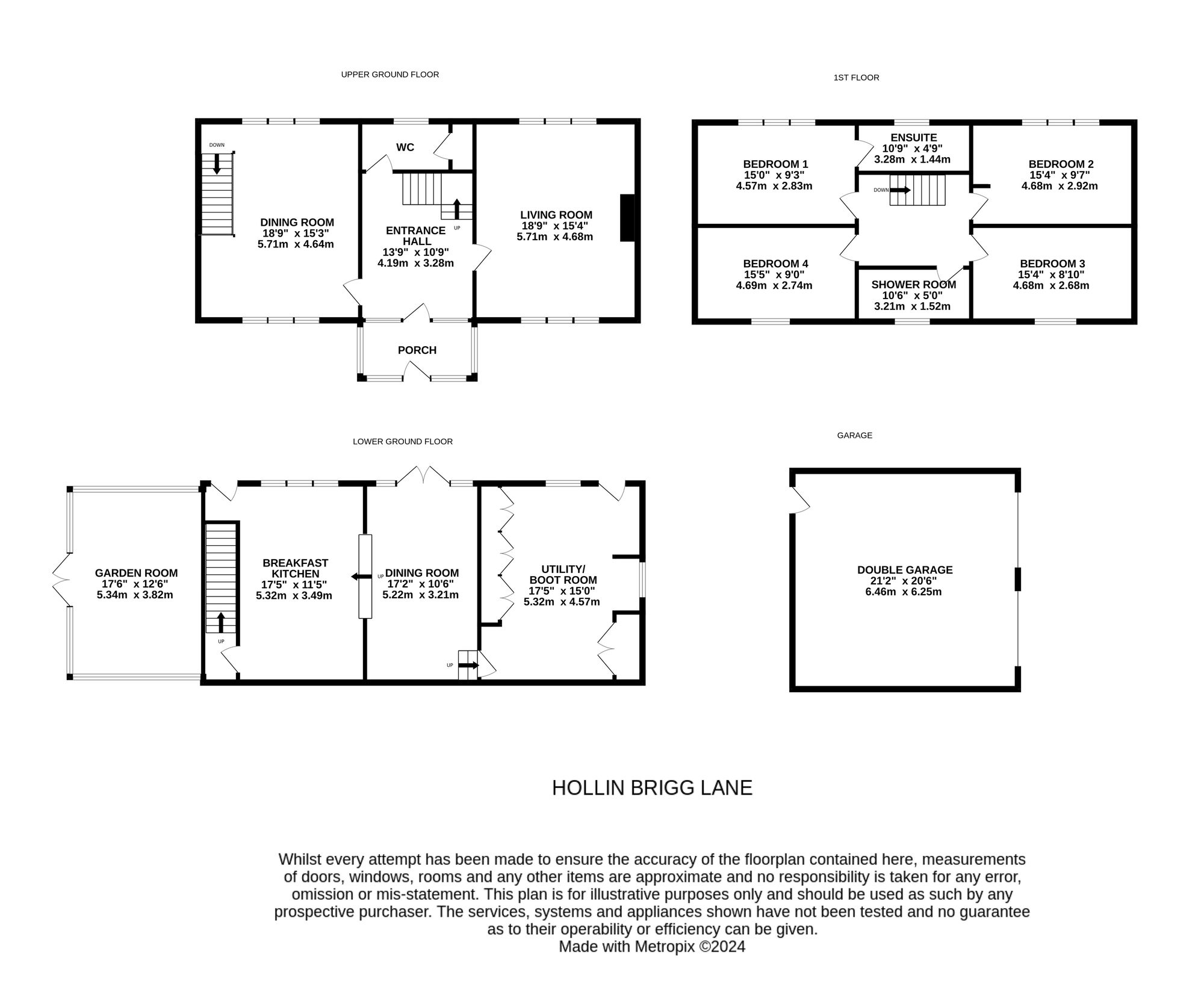***NO ONWARD CHAIN***
NESTLED IN A BEAUTIFUL TREE-LINED SETTING IS THIS FABULOUS BARN CONVERSION, TUCKED AWAY OFF OF A PRIVATE ROAD OFFERING SPACIOUS AND VERSATILE ACCOMMODATION ACROSS THREE FLOORS AND COMPLIMENTED BY GENEROUS GARDENS. THE BARN IS SITUATED IN THE POPULAR VILLAGE OF HOLMBRIDGE, WITH PLEASANT WALKS NEARBY, IN THE CATCHMENT AREA FOR WELL REGARDED SCHOOLING AND A SHORT DISTANCE FROM THE BUSTLING CENTRE OF HOLMFIRTH. VIEWINGS ARE A MUST IN ORDER TO TRULY APPRECIATE THE QUALITY OF ACCOMMODATION AND FANTASTIC PLOT ON OFFER.
The accommodation briefly comprises of entrance porch, reception hall, lounge and second reception room to the ground floor. To the lower ground floor there is a spacious open-plan dining-kitchen and boot room. To the first floor there are four well-proportioned double bedrooms and the house shower room, with ensuite facilities to bedroom one. Externally there is an electric gated driveway which leads to the rear courtyard providing a double garage and off-street parking for multiple vehicles. The gardens extend into woodland with various lawns and patio areas. There is a multi-purpose, externally accessed green oak garden room with woodburning stove.
Enter the property through a double-glazed composite front door into the entrance porch. There are dual aspect banks of windows to both the front and side elevations, terracotta tiled flooring and a timber and glazed door provides access to the reception hall. There is decorative wall panelling with a terracotta tiled windowsill and adjoining windows to the rear of the entrance porch which provides borrowed light into the reception hall.
RECEPTION HALL13' 9" x 10' 9" (4.19m x 3.28m)
As the photography suggests, the reception hall is a generously proportioned space which can be utilised for a variety of uses such as a home office, dining room with fitted book shelving in situ. There are exposed timber beams to the ceilings, partly exposed stone walls, and the reception hall provides access to the lounge, second sitting room and downstairs w.c. There is hardwood flooring, a radiator, ceiling light point, and a kite winding staircase rises to the first floor with cast iron balustrade and wooden banister.
18' 9" x 15' 4" (5.72m x 4.67m)
The lounge is a generously proportioned dual aspect reception room, which features banks of double-glazed mullioned windows to both the front and rear elevations. The lounge is brimming with both charm and character, with both timber beams and batons to the ceilings and a fabulous, exposed stone feature wall with recessed display cabinets which have inset spotlighting and glass shelving. The lounge has a radiator, two wall light points, a central ceiling light point and a window seat beneath the window to the front elevation. The focal point of the room is the fireplace with a clear view cast iron, multi fuel burning stove which is set upon a raised stone hearth with stone, lintel above and stone back cloth.
The downstairs w.c. features a two-piece suite which comprises low level w.c. and a broad wash hand basin, recessed into a vanity unit with tiled work surface. There is tiled flooring and tiling to the splash areas, a ceiling light point and a bank of windows with deep sill to the rear elevation, which takes full advantage of the picturesque woodland aspect. Additionally, there is a cottage style door with Suffolk thumb latch which encloses a useful cloak cupboard which has shelving in situ.
DINING ROOM / SECOND SITTING ROOM18' 9" x 15' 3" (5.72m x 4.65m)
The second reception room again is a generously portioned space, which benefits from a wealth of natural light cascading through the banks of double-glazed mullioned windows to both the front and rear elevations. The dining room again is a multipurpose space and could be utilised as a family room / playroom. There are timber beams and batons exposed to the ceilings, a central ceiling light point, fabulous hardwood flooring and a radiator. A staircase then descends to the lower ground floor.
Taking the staircase from the second reception room / dining room you reach a vestibule which has shelving, a ceiling light point and a cottage style door proceeds to the open plan, dining kitchen room.
OPEN PLAN DINING KITCHEN17' 2" x 10' 6" (5.23m x 3.20m)
The open plan dining kitchen room is a generously portioned space. There is attractive tiled flooring with underfloor heating, double-glazed windows to the front elevation and an external door providing direct access to the front gardens.
17' 5" x 11' 5" (5.31m x 3.48m)
The kitchen features a bespoke fixed frame kitchen with shaker-style cupboard fronts and with complementary hardwood work surfaces over which incorporates a Belfast ceramic sink unit with chrome mixer tap. The kitchen is well equipped with built-in appliances which include an integrated dishwasher and a built-in fridge. There is space for a five-ring range cooker with ceramic splash back and canopy style cooker hood over and the focal point of the kitchen is the breakfast island which has matching cupboards and drawer units beneath, and a granite top. The kitchen area then seamlessly leads into the dining area, which has a beautiful arched doorway with double glazed French doors leading to the gardens which also provide a fabulous open aspect view across the property’s gardens and of the tree lined outlook. The dining area features a ceiling light point, two wall light points, attractive travertine tiled flooring and a radiator. A door provides access to the utility room.
17' 5" x 15' 0" (5.31m x 4.57m)
The boot room / utility is a generously proportioned space which features dual aspect windows to both the front and side elevations. There is timber flooring, inset spotlighting to the ceiling, a radiator and an external door to the front elevation. Additionally, there is a fitted base unit with hardwood work surfaces over incorporating a Belfast sink unit with chrome mixer tap and there is floor to ceiling fitted cupboards which have hanging rails, shelving, coat hooks, and a bench seating area. Additionally, a cupboard houses the wall mounted combination boiler. There is plumbing and provision for automatic washing machine and space for a vented tumble dryer. The centrepiece of the room is the island with work surface over and cupboards beneath for additional storage.
17' 6" x 12' 6" (5.33m x 3.81m)
The garden room features a fabulous, vaulted ceiling with banks of windows to both the front, side, and rear elevations. There is attractive tiled flooring with underfloor heating, a central ceiling light point and a log burning stove with exposed cast iron flue and multiple plug points in situ. The garden room offers further flexibility and could be utilised as a home office, hobby room or studio with fabulous views across the property’s gardens and surrounding woodland.
Taking the staircase to the first floor you reach an impressive landing, which features a vaulted ceiling with partly exposed timber truss and beams on display. There are double glazed skylight windows to both the front and rear elevations, providing the landing with a great deal of natural light, and there is a central chandelier point, a radiator and cottage style doors with Suffolk thumb latches provide access to four well-proportioned double bedrooms and the house bathroom.
BEDROOM ONE15' 0" x 8' 3" (4.57m x 2.51m)
Bedroom one is a generously proportioned double bedroom, which has ample space for free standing furniture. There is a bank of double-glazed mullioned windows to the front elevation which have pleasant panoramic views across the property’s gardens and of the woodland beyond. There are exposed stone cheeks with a timber lintel over the windows, a central ceiling light point, a radiator and the principal bedroom benefits from en-suite bathroom facilities.
15' 4" x 9' 7" (4.67m x 2.92m)
Bedroom two is a light and airy double bedroom which has ample space for free standing furniture. There is a fabulous double glazed arch window to the rear elevation, a fabulous, exposed stone wall, a ceiling light point and radiator.
10' 9" x 4' 9" (3.28m x 1.45m)
The en-suite bathroom features a modern contemporary three-piece suite which comprises panel bath with thermostatic shower over and glazed shower guard, a broad pedestal wash hand basin with Chrome monobloc mixer tap and a low level w.c. with push button flush. There are tiled walls and tiled flooring, a chrome ladder style radiator, inset spotlighting to the ceiling and an extractor vent. Additionally, there is a bank of double-glazed mullioned windows to the front elevation with exposed stone surround, timber lintel above and tiled sill. The window again takes advantage of the pleasant views across Dob Dike and of the tree line backdrop.
15' 4" x 8' 10" (4.67m x 2.69m)
Bedroom three can be utilised as a generously proportioned double bedroom which has ample space for free standing furniture. The current vendors utilise this room as a dressing room. There is a beautiful arched double-glazed window to the rear elevation, a ceiling light point, radiator and a loft hatch, which provides access to a useful attic space.
15' 5" x 9' 0" (4.70m x 2.74m)
Bedroom four again is a generous proportion double bedroom which has ample space for freestanding furniture. There is a beautiful, exposed stone wall, a bank of double-glazed mullioned windows with stone surround and timber lintel above to the front elevation which has pleasant views, a central ceiling light point, radiator and a loft hatch provides access to a useful attic space.
10' 6" x 5' 0" (3.20m x 1.52m)
The shower room features a modern, contemporary three-piece suite which comprises of a fixed frame walk in shower with thermostatic Aqualisa shower, a low level w.c. with push button flush and a broad wash hand basin with Chrome mixer tap, vanity cupboard beneath and tile splash back. There is attractive tiling to the walls, tiled flooring with under floor heating, a beautiful stone wall with partly exposed stone arch, inset spotlighting to the ceiling and an extractor fan. Additionally, the house bathroom features a vaulted ceiling partly exposed in the trusses on display. There is a double-glazed window to the rear elevation and a Chrome ladder style radiator.
D
Repayment calculator
Mortgage Advice Bureau works with Simon Blyth to provide their clients with expert mortgage and protection advice. Mortgage Advice Bureau has access to over 12,000 mortgages from 90+ lenders, so we can find the right mortgage to suit your individual needs. The expert advice we offer, combined with the volume of mortgages that we arrange, places us in a very strong position to ensure that our clients have access to the latest deals available and receive a first-class service. We will take care of everything and handle the whole application process, from explaining all your options and helping you select the right mortgage, to choosing the most suitable protection for you and your family.
Test
Borrowing amount calculator
Mortgage Advice Bureau works with Simon Blyth to provide their clients with expert mortgage and protection advice. Mortgage Advice Bureau has access to over 12,000 mortgages from 90+ lenders, so we can find the right mortgage to suit your individual needs. The expert advice we offer, combined with the volume of mortgages that we arrange, places us in a very strong position to ensure that our clients have access to the latest deals available and receive a first-class service. We will take care of everything and handle the whole application process, from explaining all your options and helping you select the right mortgage, to choosing the most suitable protection for you and your family.
How much can I borrow?
Use our mortgage borrowing calculator and discover how much money you could borrow. The calculator is free and easy to use, simply enter a few details to get an estimate of how much you could borrow. Please note this is only an estimate and can vary depending on the lender and your personal circumstances. To get a more accurate quote, we recommend speaking to one of our advisers who will be more than happy to help you.
Use our calculator below

