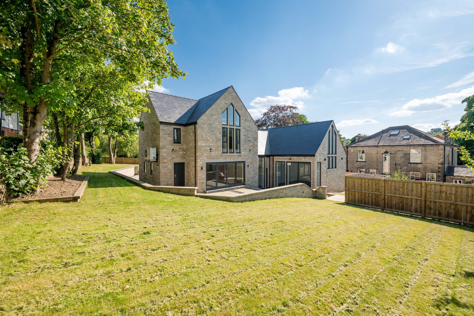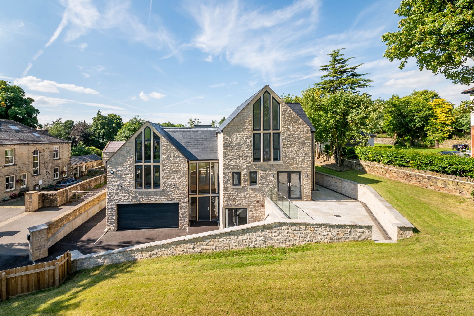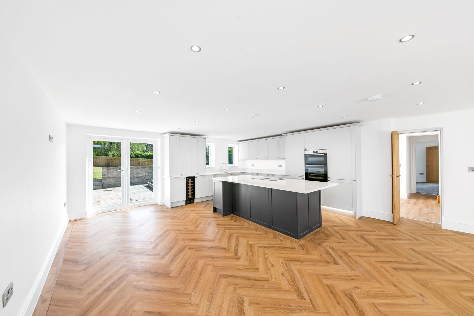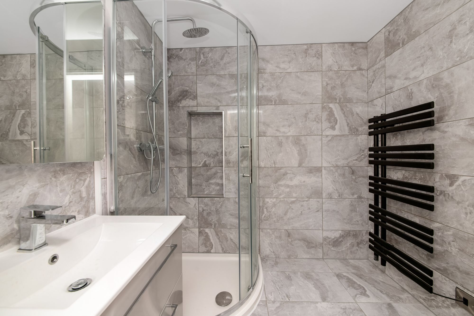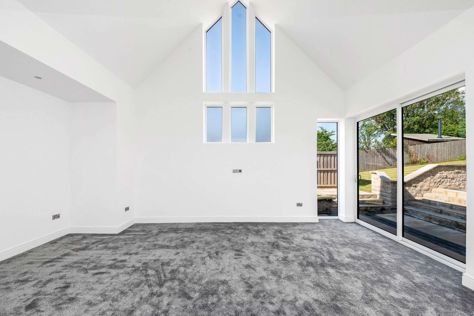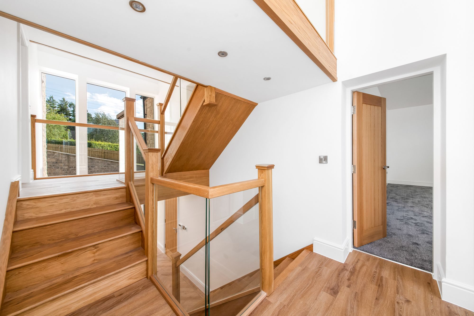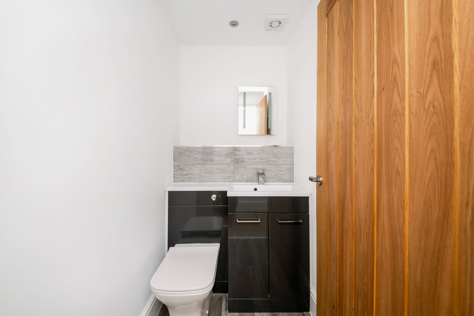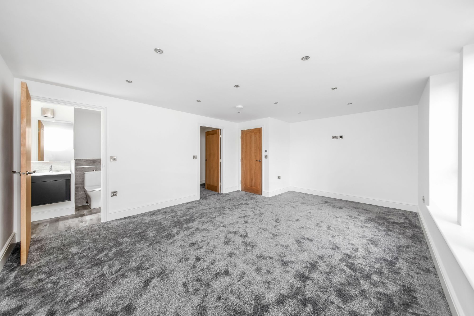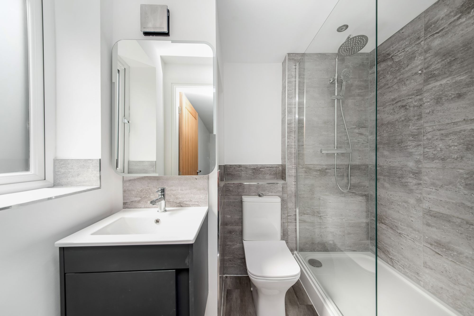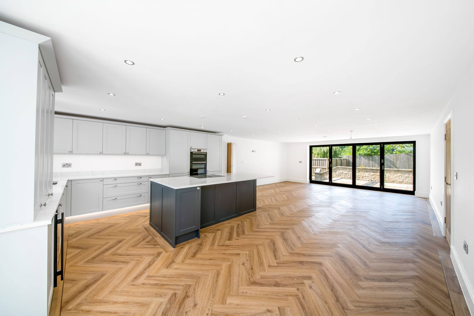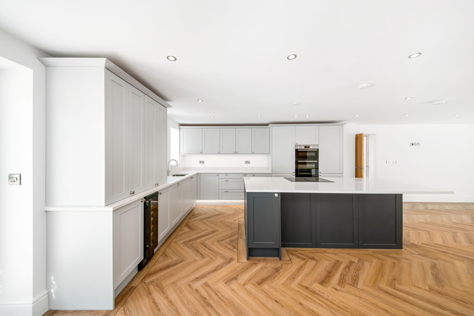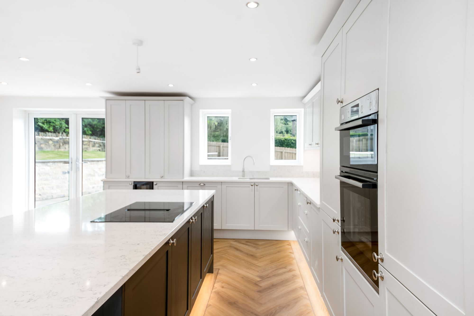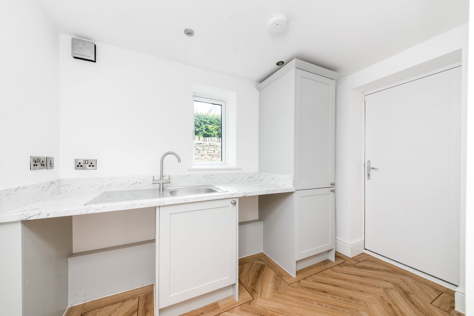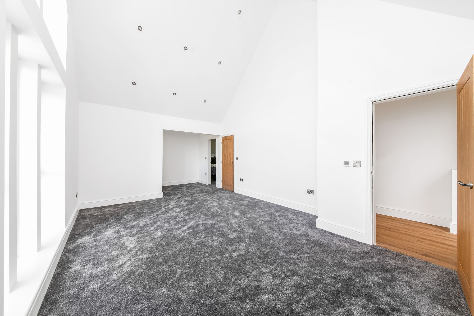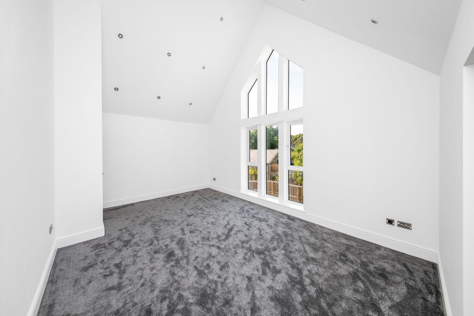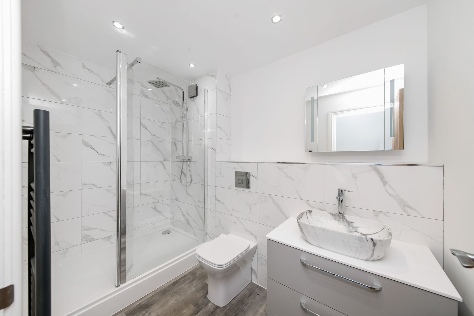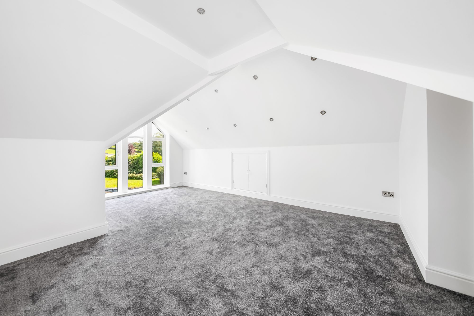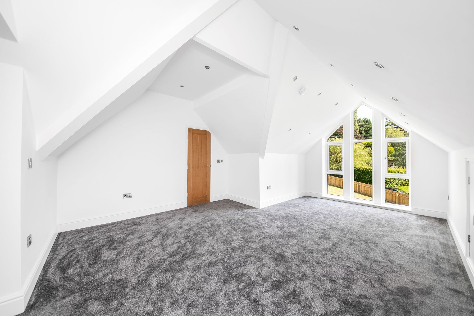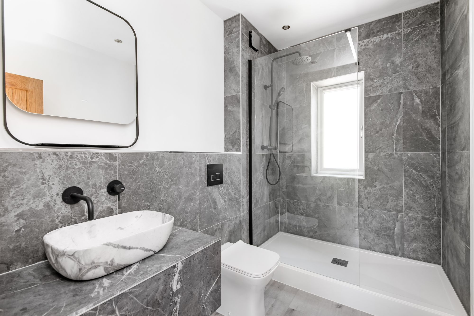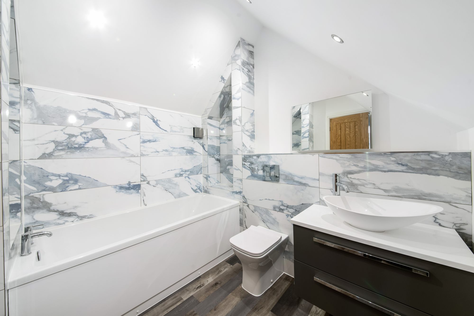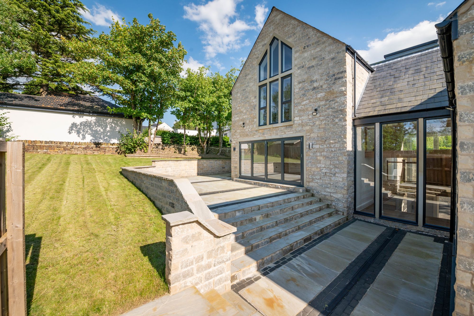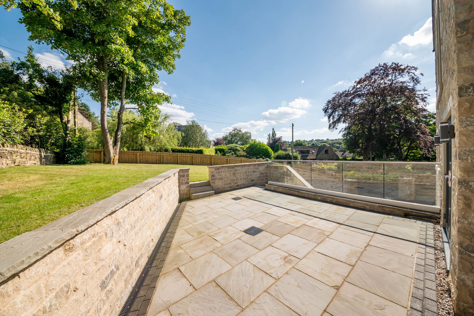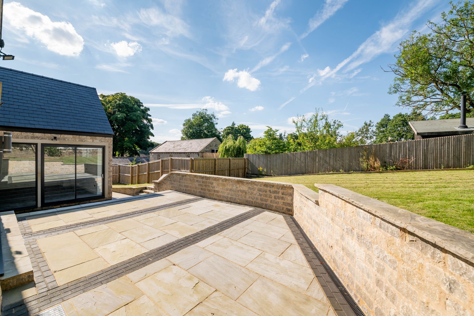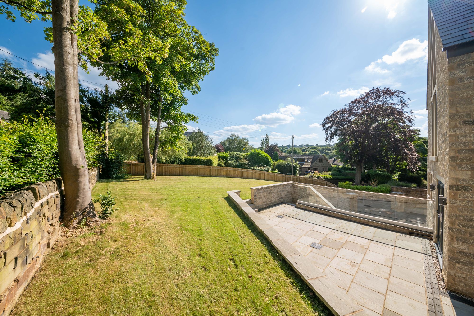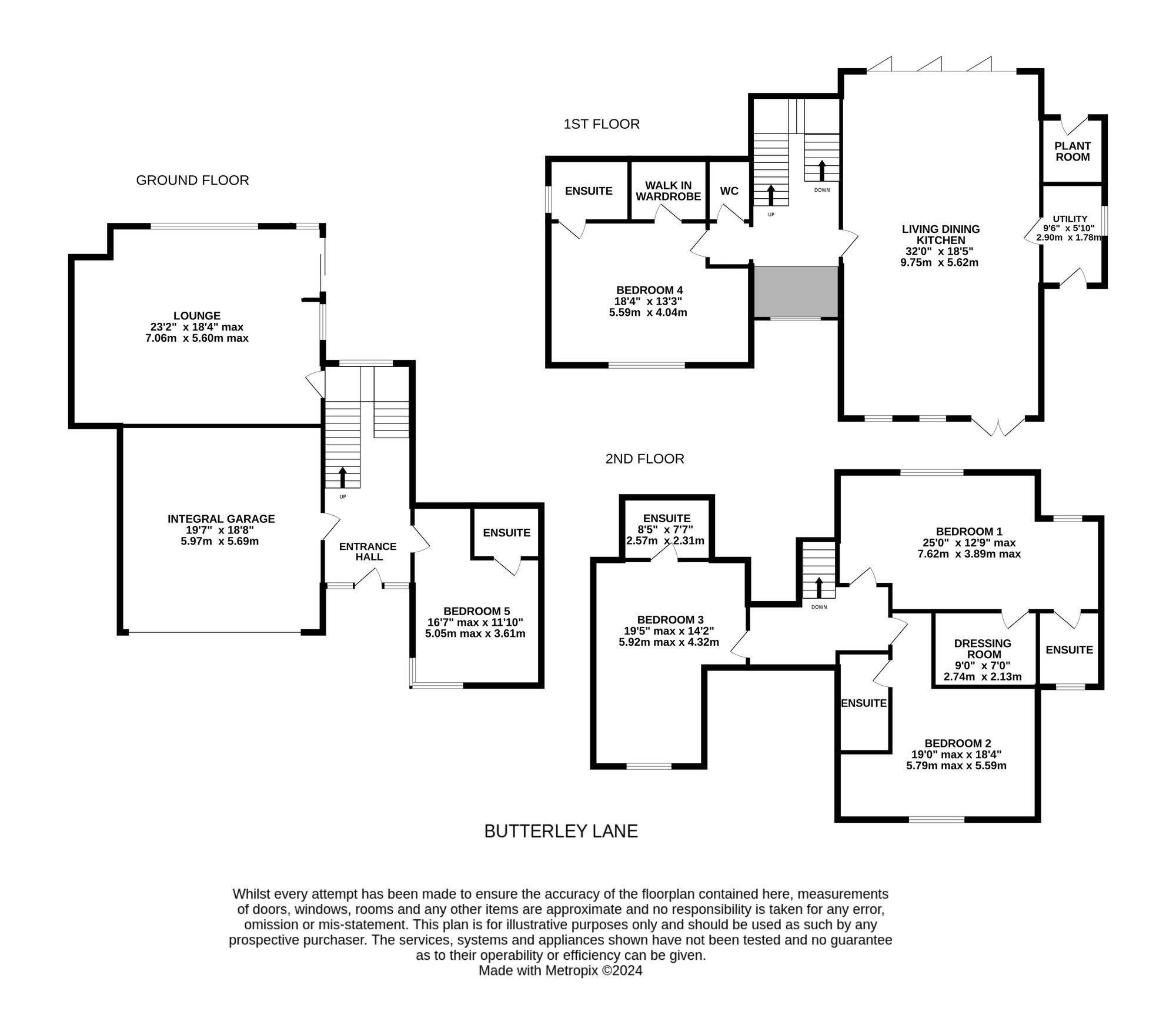SYCAMORE BANK IS A MOST IMPRESSIVE, INDIVIDUALLY DESIGNED AND BUILT, FAMILY HOME, OCCUPYING GENEROUS PROPORTIONED GARDENS WITH SUPERBLY APPOINTED AND SPACIOUS INTERIOR. SITUATED ON THE SOUGHT-AFTER ADDRESS OF BUTTERLEY LANE, NEW MILL, THE PROPERTY HAS BEEN TASTEFULLY DESIGNED WITH A HIGH SPECIFICATION, MODERN CONTEMPORARY INTERIOR INCLUDING VAULTED CEILINGS WITH GLAZED GABLES, OPEN-PLAN DINING-KITCHEN AND FAMILY ROOM WITH BI-FOLD DOORS LEADING TO THE GARDENS, AND ALL FIVE DOUBLE BEDROOMS ALL SERVED BY ENSUITES. THE PROPERTY IS IN CATCHMENT FOR WELL REGARDED SCHOOLING, CONVENIENTLY POSITIONED FOR ACCESS TO COMMUTER LINKS AND A SHORT DISTANCE FROM AMENITIES AND THE NEIGHBOURING VILLAGE OF HOLMFIRTH.
The property accommodation briefly comprises of impressive entrance hall with glazed frontage, home office/bedroom five with ensuite shower room, lounge with wow-factor vaulted ceiling and bi-fold doors to the gardens and the double integral garage to the ground floor. To the first floor there is the galleried landing with glazed balustrade, spacious open-plan dining-kitchen and family room, utility room, first floor w.c. and bedroom four with ensuite shower room and walk-in wardrobe. To the second floor there are three further double bedrooms all with ensuite facilities, with bedroom one having dressing area, fabulous, vaulted ceiling, ensuite shower room and walk-in wardrobe. Externally the property is approached via a pillared driveway with wrap around lawn gardens which lead to the front patio. To the rear is a further flagged patio ideal for alfresco dining and barbecuing. The gardens are particularly private and enjoy the sun throughout the day.
Enter the property through a composite front door into a most impressive entrance hall with two galleried landings on display and a fabulous, glazed frontage. There is high quality luxury vinyl tiled Herringbone style flooring, oak doors providing access to the guest bedroom suite / home office and integral double garage and an oak staircase with glazed balustrade proceeds to the lounge accommodation.
BEDROOM FIVE / HOME OFFICE16' 7" x 11' 10" (5.05m x 3.61m)
This versatile space can be utilised for a variety of uses and features dual aspect corner windows to the front and side of elevations, providing the room with a great deal of natural light. There is under-floor heating, inset spotlighting to the ceiling, a television point and the room benefits from en-suite shower room facilities.
The ensuite shower room features a modern contemporary three-piece-suite which comprises a quadrant style shower cubicle with thermostatic rainfall shower and with separate handheld attachment, a broad wall hung wash hand basin with chrome monobloc mixer tap and vanity units beneath and a low level w.c. with push button flush. There is part LVT flooring and part attractive marble effect tiling, tiling again to the splash areas, inset spotlighting to the ceiling and an extractor fun. Additionally, there is an LED backlit vanity mirror and a horizontal ladder style radiator.
HALF LANDINGTaking the oak staircase from the entrance hall you reached a half landing, which again features fabulous floor to ceiling, double glazed banks of mullioned windows to the rear elevation having pleasant views across the property’s gardens and with a tree lined backdrop beyond. There is an oak door providing access to the lounge, inset spotlight into the ceiling and an oak staircase again with oak handrail and glazed balustrade leads to the first-floor landing.
LOUNGE23' 2" x 18' 4" (7.06m x 5.59m)
As the photography suggests the lounge is a most impressive reception room with fabulous, vaulted ceiling measuring over 20ft in height. The emphasis of space is enhanced by cascading natural light with dual aspect windows to both the rear and side elevations and fabulous glazed gable to the rear. There are double glazed sliding patio doors to the side, providing seamless access to the gardens and providing pleasant views across the grounds. There is underfloor heating, inset spotlighting to the ceiling and a chandelier point. The lounge is a fantastic space for the growing family and a great space for entertainment with direct access to the gardens.
Taking the staircase from the mid-level landing, you reached the first floor which features LVT flooring, oak doors providing access to the open plan, dining kitchen, first floor w.c. and bedroom four.
FIRST FLOOR W.C.The first floor w.c. features a modern contemporary two-piece-suite comprising a low level w.c. with concealed cistern and push button flush which incorporates a broad wash hand basin with chrome monobloc mixer tap and vanity covered beneath. There is high quality flooring, attractive tiling to the splash areas, inset spotlighting to the ceiling and an extractor fan. Additionally, there is underfloor heating and an LED backlit vanity mirror.
BEDROOM FOUR18' 4" x 13' 3" (5.59m x 4.04m)
Bedroom four is a double bedroom which has ample space for freestanding furniture. There is a bank of double-glazed mullioned windows to the front elevation with pleasant views of the property’s gardens and across Butterley Lane. There is inset spotlighting to the ceiling, underfloor heating and oak doors providing access to the en-suite shower room and walk in wardrobe.
The en-suite shower room features a modern contemporary three-piece-suite which comprises a fixed frame shower cubicle with thermostatic rainfall shower, separate handled attachment and fixed glazed shower guard, a low level w.c. with push button flush and a broad wall hung wash hand basin with chrome monobloc mixer tap and vanity cupboard beneath. There is high quality flooring, tiling to the splash areas, inset spotlighting to the ceiling and a double-glazed window with obscure glass and tiled sill to the side elevation. Additionally, there is an extractor fan and a LED backlit vanity mirror and an anthracite horizontal ladder style radiator.
OPEN PLAN DINING / FAMILY ROOMAs the photography suggests, the open plan, dining kitchen and family room is a fabulous expanse of space which enjoys a great deal of natural light cascading through the dual aspect windows and French doors to the front elevation, and anthracite bi-folding aluminium doors to the rear. There is Herringbone style luxury vinyl tiled flooring, inset spotlighting to the ceiling, two ceiling light points and an oak door provides access to the utility room.
KITCHENThe kitchen features a wide range of fitted wall and base units with shaker style cupboard fronts and with complementary Quartz work surfaces over, which incorporates a one-and-a-half-bowl stainless steel inset sink unit with Quooker tap. There is a matching Quartz upstand to the work surface and Quartz windowsills. The kitchen is well equipped with high-quality built-in Bosch appliances, including a four-ring induction ceramic hob with downdraft extractor, integrated fridge and freezer units, waist level double oven, integrated dishwasher, Butler's cabinet with an integrated shoulder level microwave combination oven and a built-in wine cooler. The kitchen benefits from soft closing doors and drawers, under unit LED lighting and LED plinth lighting. The focal point of the kitchen is the breakfast island with contrasting coloured shake style cupboard fronts and with a matching Quartz work surface over providing space for informal dining and having slide and hide bin storage.
UTILITY ROOM9' 5" x 5' 10" (2.87m x 1.78m)
The LVT flooring continues through from the open plan dining kitchen and family room into the utility, which features a fitted base unit with shaker style cupboard fronts and with rolled edge work surface over which incorporates a single bowl stainless steel sink and drain unit with brushed chrome mixer tap. There is a useful pantry cupboard for additional storage, plumbing for an automatic washing machine and space for a tumble dryer. The utility room has inset spotlighting into the ceiling, an extractor fan, double glazed window to the side elevation and a composite door to the front elevation.
Taking the staircase from the first floor, you reach the galleried second floor landing which features oak handrails and glazed balustrades. There is a double-glazed skylight window to the roof line, inset spotlighting to the ceiling and two chandelier points. There are oak doors providing access to three double en-suite bedrooms.
BEDROOM ONE25' 0" x 12' 9" (7.62m x 3.89m)
25’0” x 12’9” max
Bedroom one is an impressive light and airy double bedroom which has ample space for freestanding furniture. The room features a fabulous, vaulted ceiling with double glazed gable end overlooking open fields and the property’s well-manicured gardens. There is space for a dressing area, inset spotlighting to the ceiling, under floor heating, a further double-glazed window to the rear elevation and oak doors provide access to the walking wardrobe and en-suite shower room.
The en-suite shower room features a modern contemporary three-piece-suite comprising fixed frame shower cubicle with thermostatic rainfall shower and with separate handheld attachment, a low-level w.c with concealed cistern and push button flush, a beautiful stone wash hand basin with wall mounted mixed tap set upon a vanity unit. There is tiling to the splash areas, high quality flooring, inset spotlighting to the ceiling, and an anthracite ladder style radiator. Additionally, there is a LED backlit vanity mirror, and a double-glazed window with obscure glass and tiled surround to the front elevation.
BEDROOM TWO19' 0" x 18' 4" (5.79m x 5.59m)
Bedroom two again, is a generous proportioned light and airy double bedroom, which has ample space for freestanding furniture. There is a fabulous double-glazed, glazed Gable with a bank of windows leading right to the apex of the vaulted ceiling. There is under floor heating, inset spotlighting to the ceiling and en-suite shower room facilities.
The en-suite shower room features a modern contemporary three-piece-suite comprising fixed frame shower cubicle with thermostatic rainfall shower and with separate handheld attachment, a low level w.c. with concealed system and push button flush, and a fabulous stone sink with vanity cupboard beneath and with chrome mixer tap mounted over. There is attractive porcelain marble effect tiling to the splash areas, high quality flooring, inset spotlighting to the ceiling, and an anthracite horizontal lower star radiator. Additionally, there is an extractor fan and an LED backlit vanity mirror with toiletry storage.
BEDROOM THREE19' 5" x 14' 2" (5.92m x 4.32m)
Bedroom three can accommodate a double bed with ample space for free standing furniture. There is a bank of double-glazed windows to the front elevation, inset spotlighting to the ceiling, under floor heating, a useful under eave storage cupboard, and an oak door provides access to the en-suite shower room.
8' 5" x 7' 7" (2.57m x 2.31m)
The en-suite bathroom features a modern contemporary three-piece-suite which comprises a panel bath, low level w.c. with concealed cistern and push button flush and a broad oval wash hand basin set upon a vanity unit with mounted chrome mixer tab. There is attractive tiling to the walls and splash areas, inset spotlighting to the ceiling, high quality flooring and a horizontal ladder style anthracite radiator. There is under floor heating and an LED backlit vanity mirror and extractor fan.
Warning: Attempt to read property "rating" on null in /srv/users/simon-blyth/apps/simon-blyth/public/wp-content/themes/simon-blyth/property.php on line 314
Warning: Attempt to read property "report_url" on null in /srv/users/simon-blyth/apps/simon-blyth/public/wp-content/themes/simon-blyth/property.php on line 315
Repayment calculator
Mortgage Advice Bureau works with Simon Blyth to provide their clients with expert mortgage and protection advice. Mortgage Advice Bureau has access to over 12,000 mortgages from 90+ lenders, so we can find the right mortgage to suit your individual needs. The expert advice we offer, combined with the volume of mortgages that we arrange, places us in a very strong position to ensure that our clients have access to the latest deals available and receive a first-class service. We will take care of everything and handle the whole application process, from explaining all your options and helping you select the right mortgage, to choosing the most suitable protection for you and your family.
Test
Borrowing amount calculator
Mortgage Advice Bureau works with Simon Blyth to provide their clients with expert mortgage and protection advice. Mortgage Advice Bureau has access to over 12,000 mortgages from 90+ lenders, so we can find the right mortgage to suit your individual needs. The expert advice we offer, combined with the volume of mortgages that we arrange, places us in a very strong position to ensure that our clients have access to the latest deals available and receive a first-class service. We will take care of everything and handle the whole application process, from explaining all your options and helping you select the right mortgage, to choosing the most suitable protection for you and your family.
How much can I borrow?
Use our mortgage borrowing calculator and discover how much money you could borrow. The calculator is free and easy to use, simply enter a few details to get an estimate of how much you could borrow. Please note this is only an estimate and can vary depending on the lender and your personal circumstances. To get a more accurate quote, we recommend speaking to one of our advisers who will be more than happy to help you.
Use our calculator below

