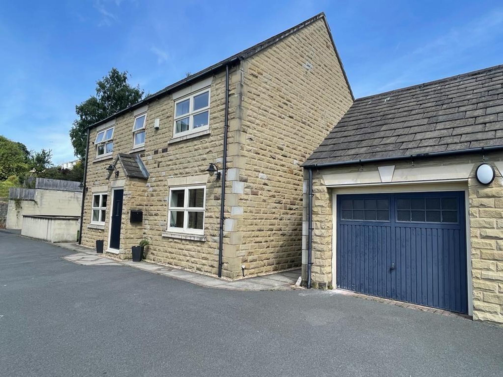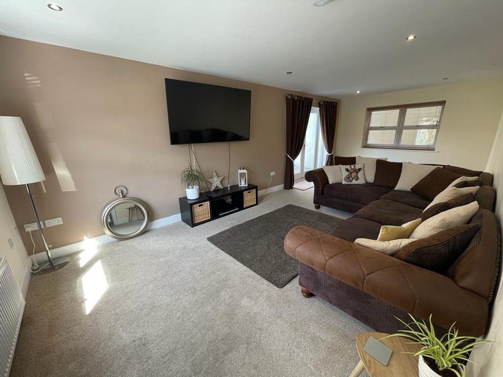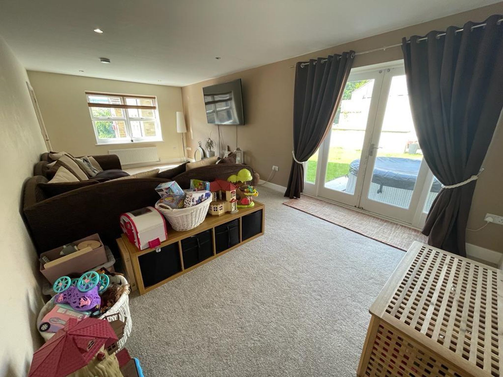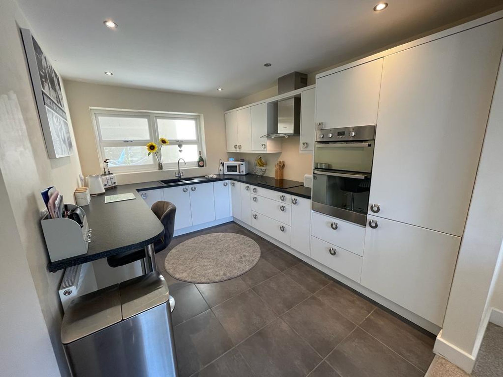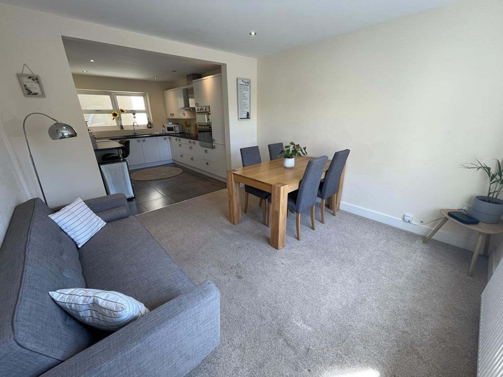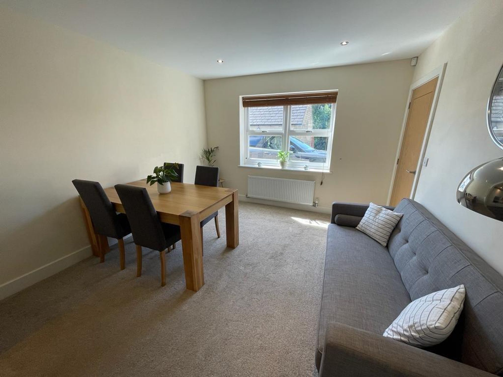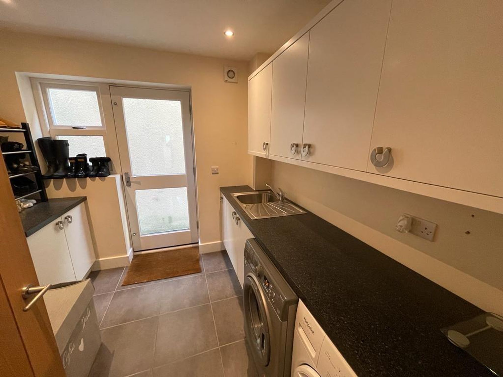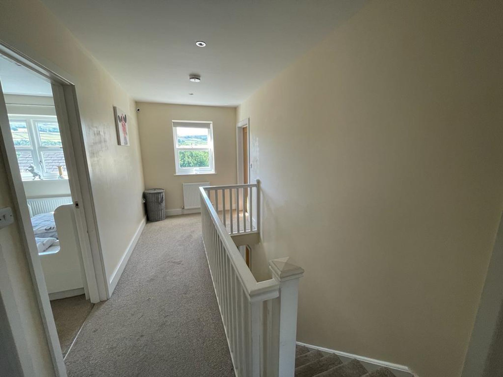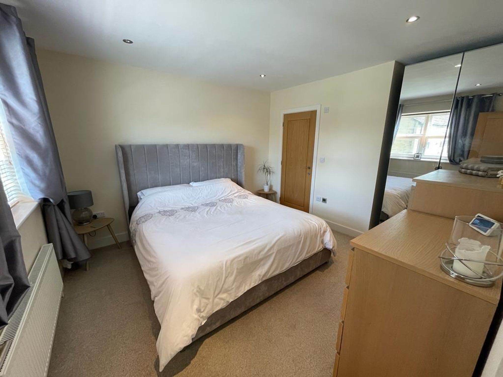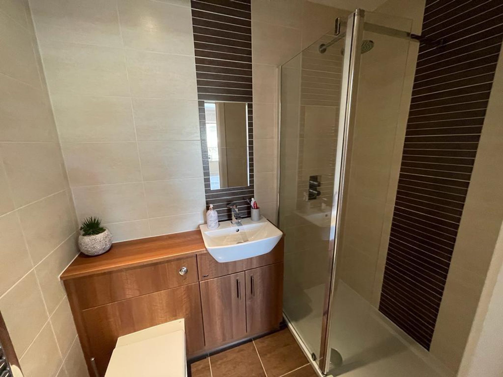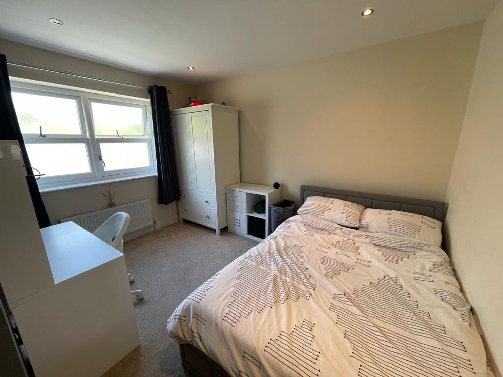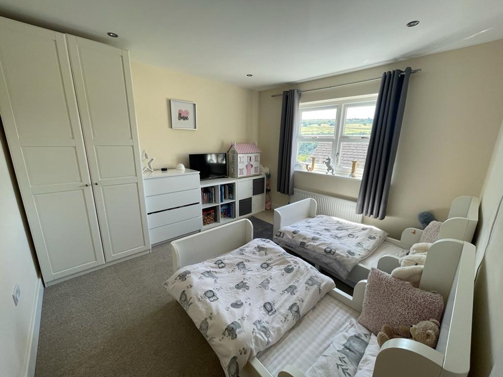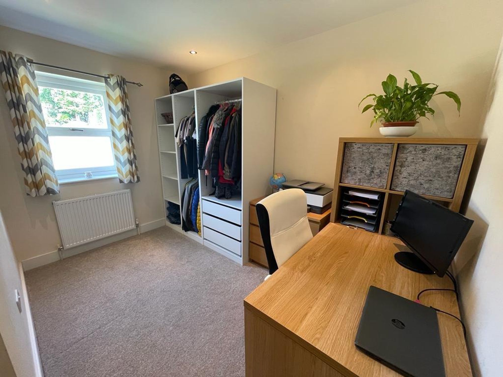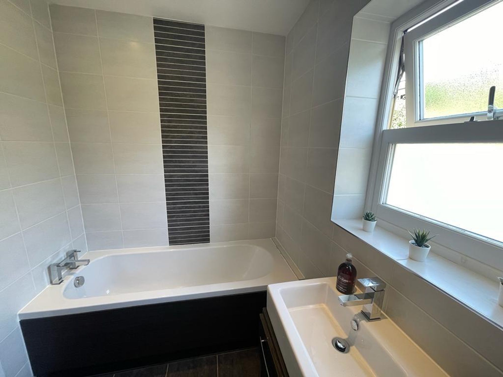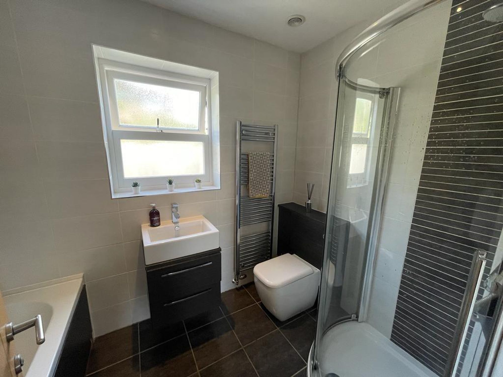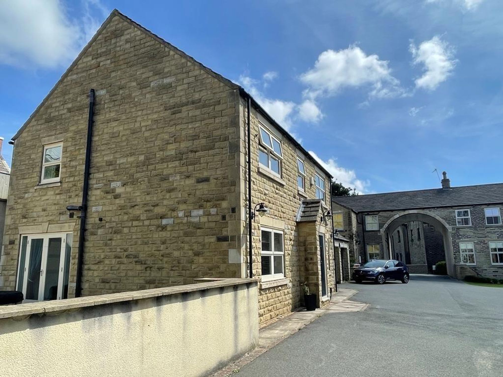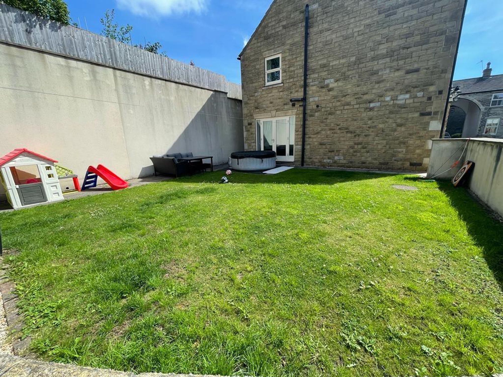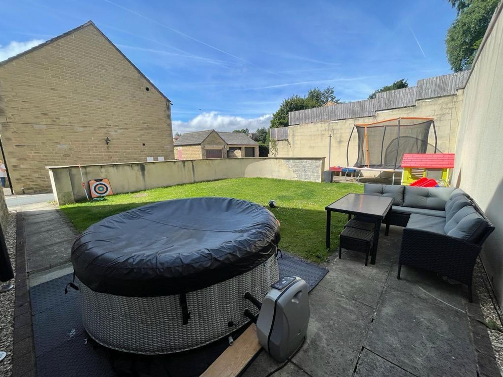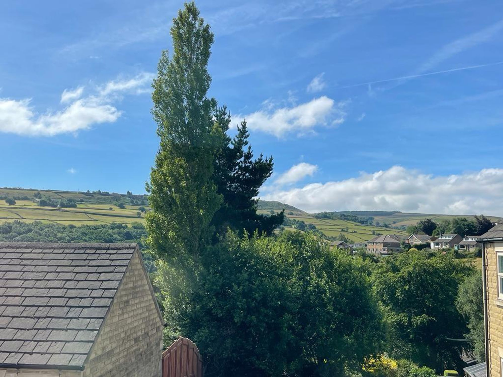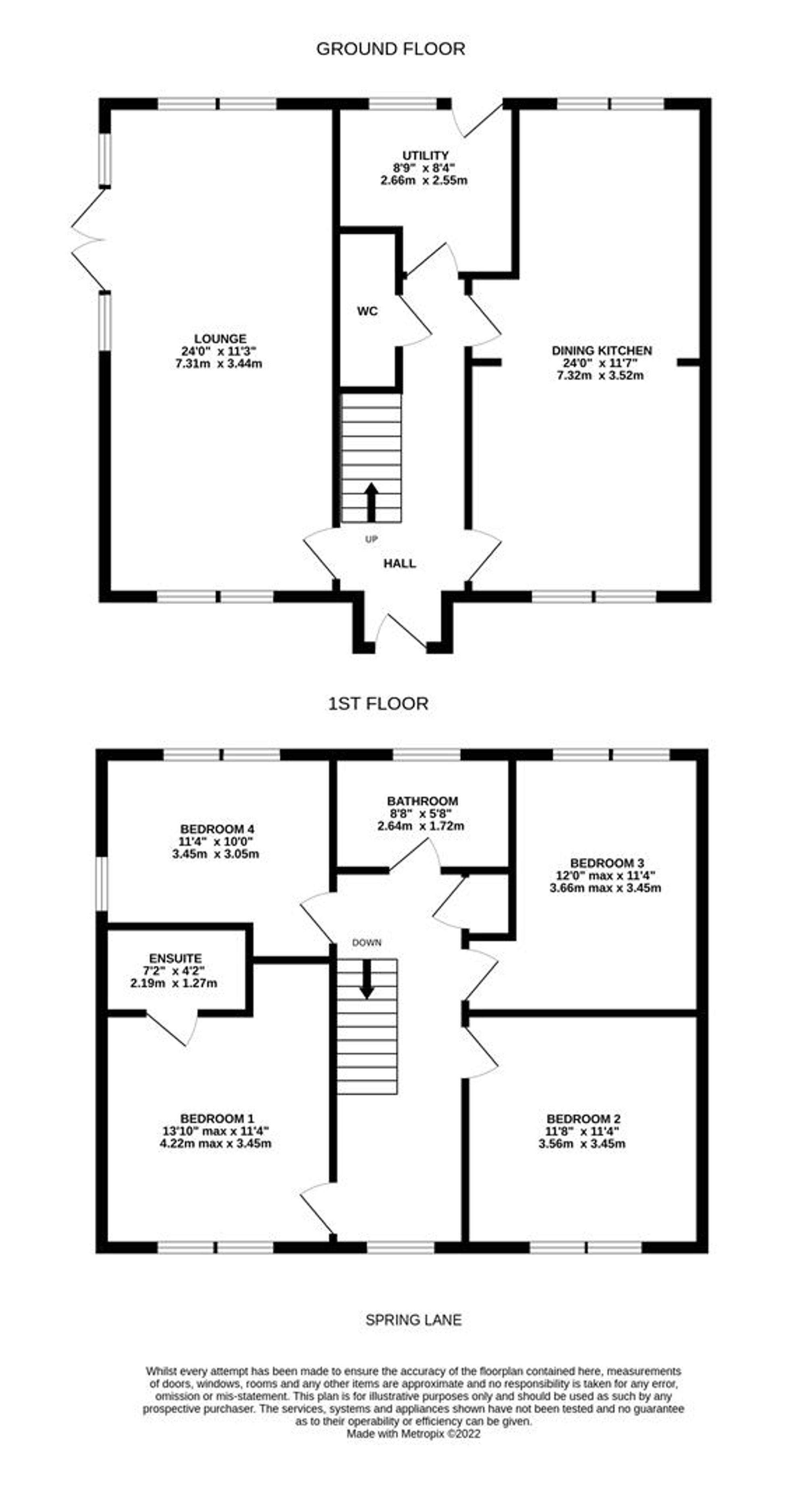An entrance with obscure glazing gives access through to the entrance hall. This has inset spotlighting to the ceiling and is of a good size. It features a staircase with spindle balustrading. There is a concealed central heating radiator, and a stylish door gives access to the downstairs w.c.
DOWNSTAIRS W.C.This has ceramic tiled flooring, low-level w.c. with concealed cistern, a stylish wash hand basin with mixer-tap over, and cupboard below. A doorway then leads through to the lounge.
LOUNGEDimensions: 7.32m x 3.43m (24'0" x 11'3"). This, as the photographs and floor layout plan suggests, is a good sized room. It has windows to three sides including twin glazed doors which give direct access to the gardens. The windows to the front give a pleasant view across the valley. There is inset spotlighting to the ceiling, provision for a wall-mounted TV, and two central heating radiators. From the hallway, a doorway gives access through to the dining kitchen.
DINING KITCHENDimensions: 7.32m x 3.53m (24'0" x 11'7"). This, due to its size, is also used as a dining, living kitchen. It has twin windows giving a pleasant view out to the front, and inset spotlighting to the ceiling. The dining room is of a good size. The kitchen has a ceramic tiled floor and a wealth of units, these being to both high and low level, and having a large amount of working surfaces. There is an inset one-and-a-half bowl stylish sink unit with stylish mixer tap over, integrated halogen hob with stainless steel and glazed extractor fan over, stainless steel and glaze-fronted oven, integrated fridge and freezer, and an integrated dishwasher. The kitchen is also served by a breakfast bar.
UTILITY ROOMDimensions: 2.67m x 2.54m (8'9" x 8'4"). A good-sized utility room with a timber and glazed door gives access to the rear, and has a window out to the side. There is inset spotlighting to the ceiling, a huge amount of cupboards and storage space with attractive working surfaces, plumbing for an automatic washing machine, space for a dryer, and an inset stainless steel sink unit with mixer tap over.
STAIRCASE TO FIRST FLOOR LANDINGWith spindle balustrading and handrail, a staircase rises to the first-floor landing. This has inset spotlighting and a super long-distance view. There is a good-sized loft access point with fold-away loft ladder.
BEDROOM ONEDimensions: 4.22m maximum x 3.45m (13'10" maximum x 11'4"). Bedroom one is a lovely double room with a view out to the front, inset spotlighting, wardrobe recess, twin windows and en-suite.
EN-SUITE SHOWER ROOM TO BEDROOM ONEDimensions: 2.18m x 1.27m (7'2" x 4'2"). The en-suite is fitted to a high standard and has a ceramic tiled floor, ceramic tiling to the full ceiling height, attractive shower with chrome fittings, stylish w.c. with concealed cistern, wash hand basin with mixer-tap over and storage cupboards beneath, combination central heating radiator/heated towel rail, inset spotlighting, and extractor fan.
BEDROOM TWODimensions: 3.56m x 3.45m (11'8" x 11'4"). Bedroom two is, once again, a pleasant double room with a lovely long-distance view to the front courtesy of twin windows, and inset spotlighting to the ceiling.
BEDROOM THREEDimensions: 3.66m maximum x 3.45m (12'0" maximum x 11'4"). Another double room again with large windows providing a huge amount of natural light, and inset spotlighting to the ceiling.
BEDROOM FOURDimensions: 3.45m x 3.05m (11'4" x 10'0"). Once again, a good-sized room currently used as a home office/study and having a pleasant view out over the property’s gardens and beyond. There is inset spotlighting to the ceiling.
HOUSE BATHROOMDimensions: 2.64m x 1.73m (8'8" x 5'8"). Fitted with a four-piece suite in white, it comprises a bath with stylish mixer tap over, stylish wash hand basin with drawers beneath and mixer tap over, concealed cistern w.c., high specification shower cubicle with chrome fittings, ceramic tiling to the floor and to the full ceiling height, combination central heating radiator/heated towel rail in chrome, obscure glazed window, inset spotlighting, and an extractor fan.
OUTSIDEThe property occupies a delightful location in this quiet residential cul-de-sac of just a handful of high-in-character properties. There is a driveway, and a garage with an up-and-over door. The garage is fitted with power and light.
GARDENSPrincipally to the side, the gardens have paved sitting-out areas and a good-sized lawn.
ADDITIONAL INFORMATIONshould be noted that the property has gas-fired central heating, double-glazing, and an alarm system. Carpets, curtains and certain other items may be available by separate negotiation.
TENUREThis property is a Freehold property
EPCThe EPC energy rating is C
COUNCIL TAXThe property is in Council Tax Band F, Kirklees MC
Warning: Attempt to read property "rating" on null in /srv/users/simon-blyth/apps/simon-blyth/public/wp-content/themes/simon-blyth/property.php on line 314
Warning: Attempt to read property "report_url" on null in /srv/users/simon-blyth/apps/simon-blyth/public/wp-content/themes/simon-blyth/property.php on line 315
Repayment calculator
Mortgage Advice Bureau works with Simon Blyth to provide their clients with expert mortgage and protection advice. Mortgage Advice Bureau has access to over 12,000 mortgages from 90+ lenders, so we can find the right mortgage to suit your individual needs. The expert advice we offer, combined with the volume of mortgages that we arrange, places us in a very strong position to ensure that our clients have access to the latest deals available and receive a first-class service. We will take care of everything and handle the whole application process, from explaining all your options and helping you select the right mortgage, to choosing the most suitable protection for you and your family.
Test
Borrowing amount calculator
Mortgage Advice Bureau works with Simon Blyth to provide their clients with expert mortgage and protection advice. Mortgage Advice Bureau has access to over 12,000 mortgages from 90+ lenders, so we can find the right mortgage to suit your individual needs. The expert advice we offer, combined with the volume of mortgages that we arrange, places us in a very strong position to ensure that our clients have access to the latest deals available and receive a first-class service. We will take care of everything and handle the whole application process, from explaining all your options and helping you select the right mortgage, to choosing the most suitable protection for you and your family.
How much can I borrow?
Use our mortgage borrowing calculator and discover how much money you could borrow. The calculator is free and easy to use, simply enter a few details to get an estimate of how much you could borrow. Please note this is only an estimate and can vary depending on the lender and your personal circumstances. To get a more accurate quote, we recommend speaking to one of our advisers who will be more than happy to help you.
Use our calculator below

