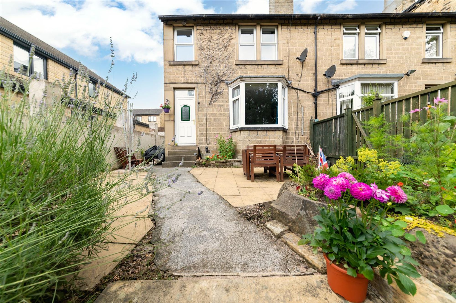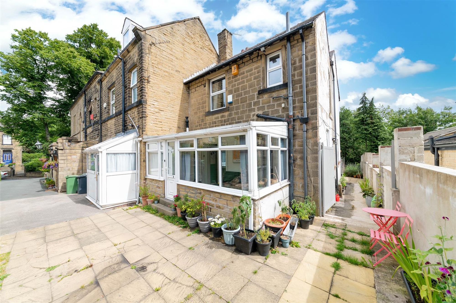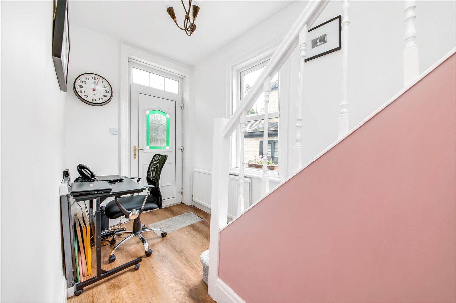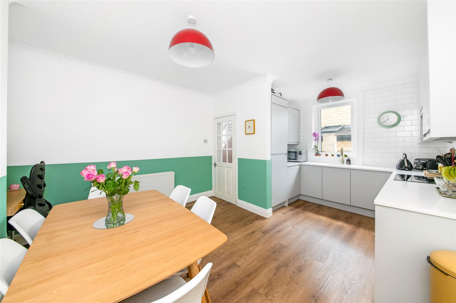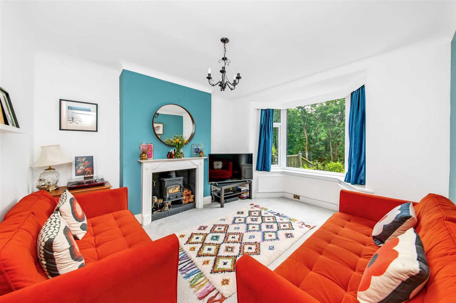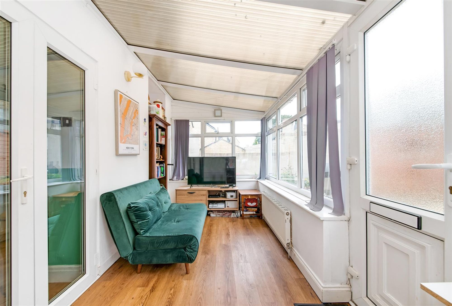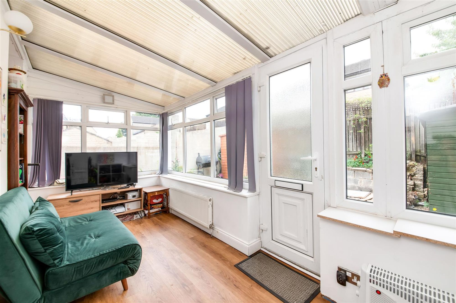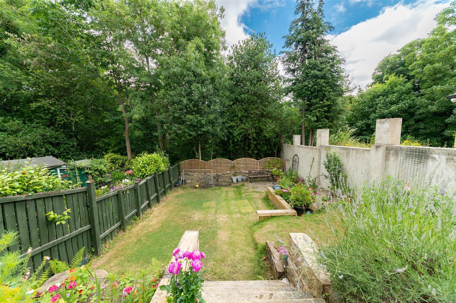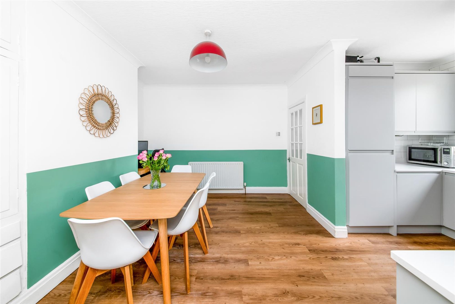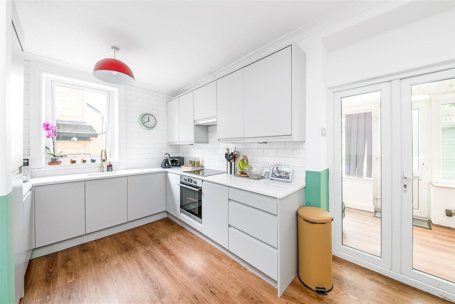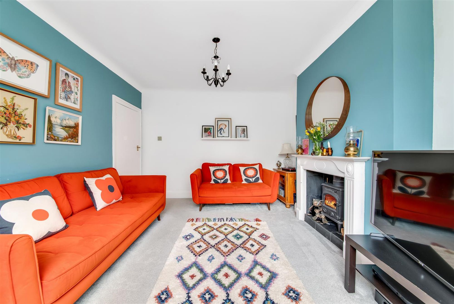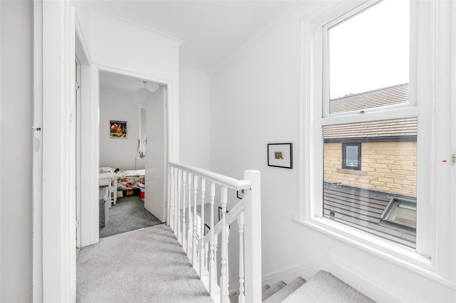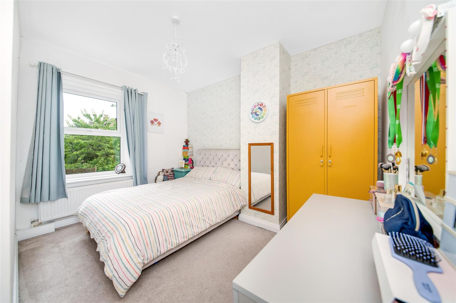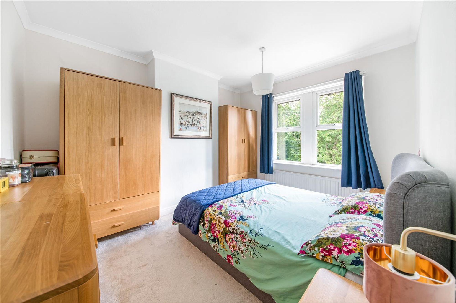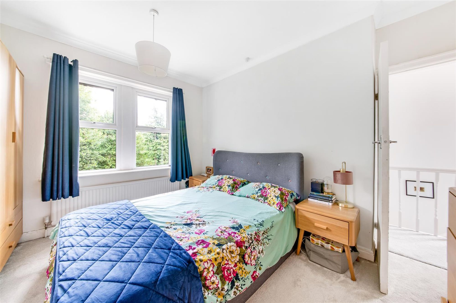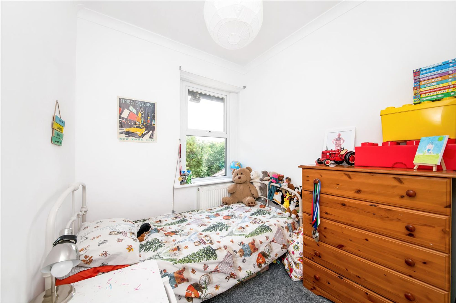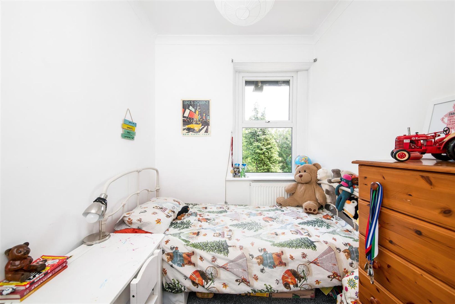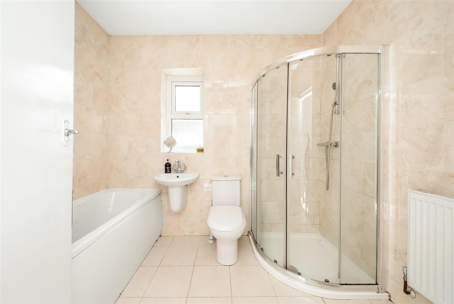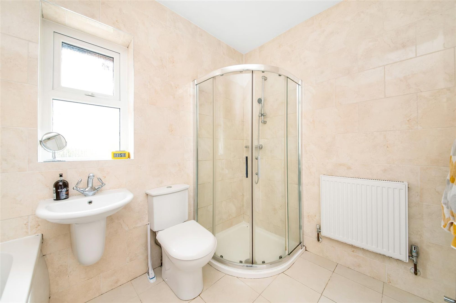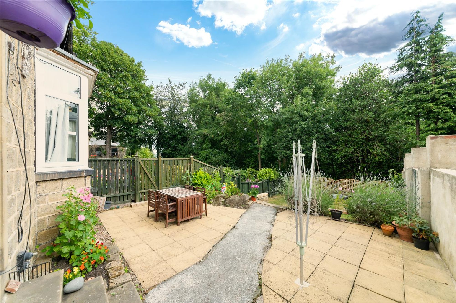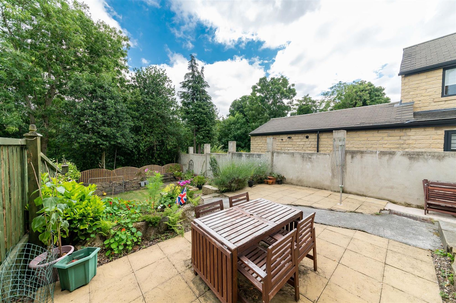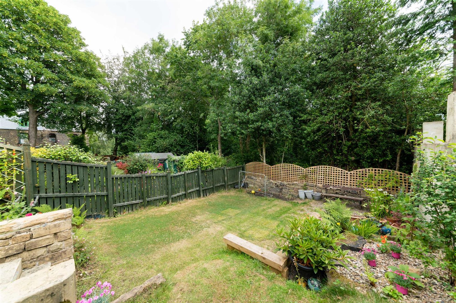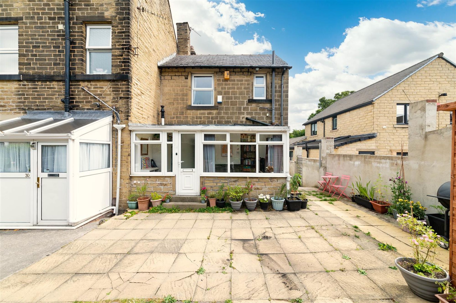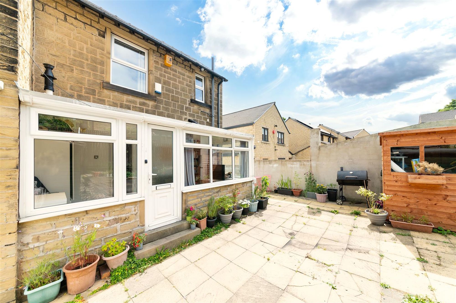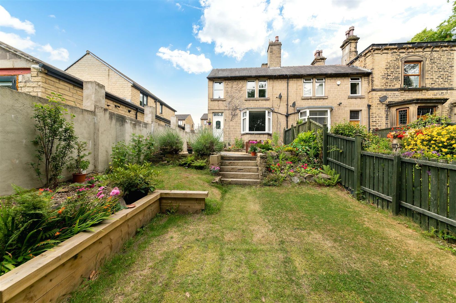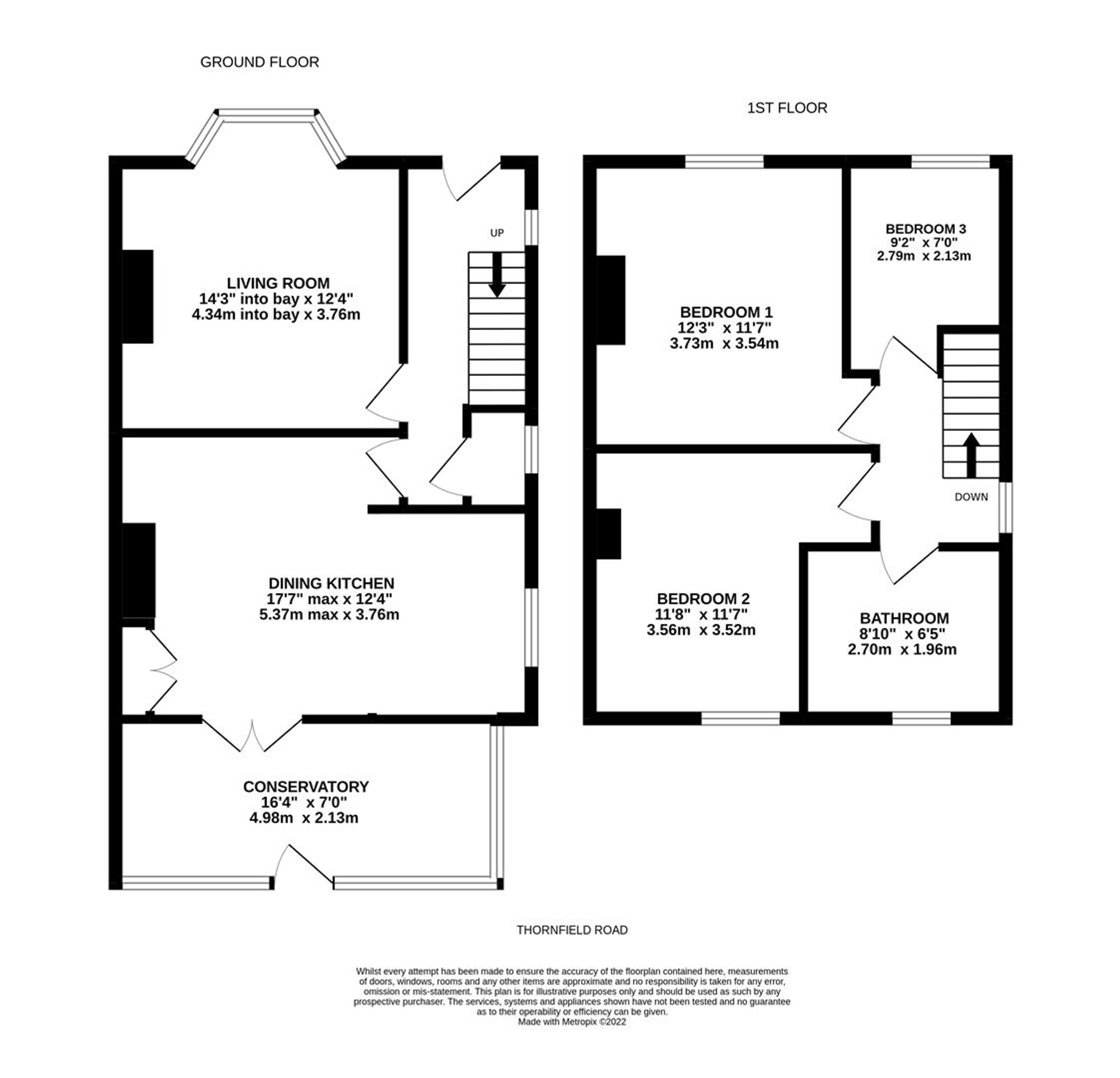A MATURE, PERIOD, STONE CONSTRUCTION FAMILY HOME SITUATED IN A PRIVATE, TUCKED AWAY POSITION OFF THORNFIELD ROAD. NESTLED BETWEEN THE VILLAGES OF LOCKWOOD AND BEAUMONT PARK, IN A GREAT POSITION TO AN ARRAY OF LOCAL AMENITIES, IN CATCHMENT FOR WELL REGARDED SCHOOLING AND IN A GREAT POSITION FOR ACCESS TO COMMUTER LINKS. THE PROPERTY ENJOYS A PLEASANT WOODLAND BACKDROP, WITH FANTASTIC REAR GARDENS INCLUDING LAWN AND PATIO AND FEATURES SUPERBLY APPOINTED, NEWLY FITTED KITCHEN.
The property briefly comprises of entrance hall, lounge with bay window, open plan dining kitchen and conservatory to the ground floor. To the first floor there are three bedrooms and a four piece family bathroom. Externally there is a flagged patio hard standing providing off street parking, which is accessed via a shared driveway, and there is an enclosed rear garden with patio and lawn. Viewings are advised to truly appreciate the quality of accommodation and fantastic setting in which it is situated.
EPC rating D. Council Tax band B. Tenure Freehold.
Enter into the property through a double glazed PVC front door with obscure glazed insert with leaded detailing and stained glass into the entrance hall. There is a staircase rising to the first floor with wooden banister and traditional spindles, a double glazed window to the side elevation, radiator and high quality flooring. The entrance hall provides access to the lounge, open plan dining kitchen and has access to a useful under stairs storage cupboard. There is a double glazed window with obscure glass to the side elevation and it houses the property combination boiler.
LOUNGEThe lounge is a generously proportioned reception room which benefits from a wealth of natural light via a double glazed window to the front elevation with a pleasant open aspect view across the property's gardens with woodland back drop. There is decorative coving to the ceiling, a central ceiling light point, a radiator and the focal point of the room is the clear view cast iron log burning stove which is set upon a raised hearth with tiled inset and ornate mantel surround.
OPEN PLAN DINING KITCHENThe open plan dining - kitchen comprises: two ceiling light points, decorative coving, radiator & double glazed French doors provide access to the conservatory. The kitchen area features a high quality fitted kitchen with handless cupboards to the high and low levels & complimentary quartz work surfaces incorporating a ceramic Belfast style sink with brushed gold mixer tap. The kitchen being equipped with high quality appliances including a four ring ceramic induction Hot Point hob with integrated hob & cooker hood over and a built in SMEG dishwasher. Having soft closure doors & drawers, corner carousel unit & an integrated washer-dryer. The kitchen features a matching quartz upstand with high gloss brick effect tiling to the splash area & under unit lighting, pan drawers & ample sockets for small appliances. The kitchen then leads into the dining area which has built in pantry cupboards with drawer units beneath & there is a further recess at the other side of the chimney breast.
CONSERVATORYThe conservatory features double glazed windows to the rear and side elevations. There is high quality flooring, three wall light points and a radiator. The conservatory has a double glazed external door with obscure glazed inserts which leads to the rear patio.
FIRST FLOOR LANDINGTaking the staircase to the first floor you reach the landing which features a three quarter depth double glazed window to the side elevation providing the landing with a great deal of natural light. There is decorative coving to the ceiling, a ceiling light point, wooden banister with spindles over the stairwell and there are doors providing access to three bedrooms and the house bathroom.
BEDROOM ONEBedroom one is a generous proportioned double bedroom with ample space for free standing furniture. The room enjoys a pleasant outlook to the rear elevation, through double glazed mullioned windows which offer a pleasant open aspect view across the woodland backdrop. There is decorative coving to the ceiling, a central ceiling light point and radiator.
BEDROOM TWOBedroom two is a generous proportioned light and airy double bedroom which has ample space for free standing furniture and features a double glazed window to the rear elevation, central ceiling light point and radiator.
BEDROOM THREEBedroom three is a well proportioned single bedroom which enjoys an open aspect view to the rear elevation across the property's gardens and of the woodland backdrop. There is decorative coving to the ceiling. The room enjoys a pleasant outlook to the rear elevation through the double glazed mullioned windows which offer a pleasant woodland backdrop. There is decorative coving to the ceiling, a ceiling light point and radiator and there is a loft hatch providing access to the attic.
HOUSE BATHROOMThe house bathroom features a modern contemporary four piece suite which comprises of a quadrant style shower cubicle with thermostatic shower, a low level w.c with push button flush, wall hung wash hand basin with chrome mixer tap and a double ended panelled bath with shower head mixer tap. There is tiled flooring and attractive tiling to the walls, there are two ceiling light points, a conventional radiator and a chrome ladder style radiator. There is a double glazed window with obscure glass to the front elevation and a loft hatch providing access to the attic.
D

