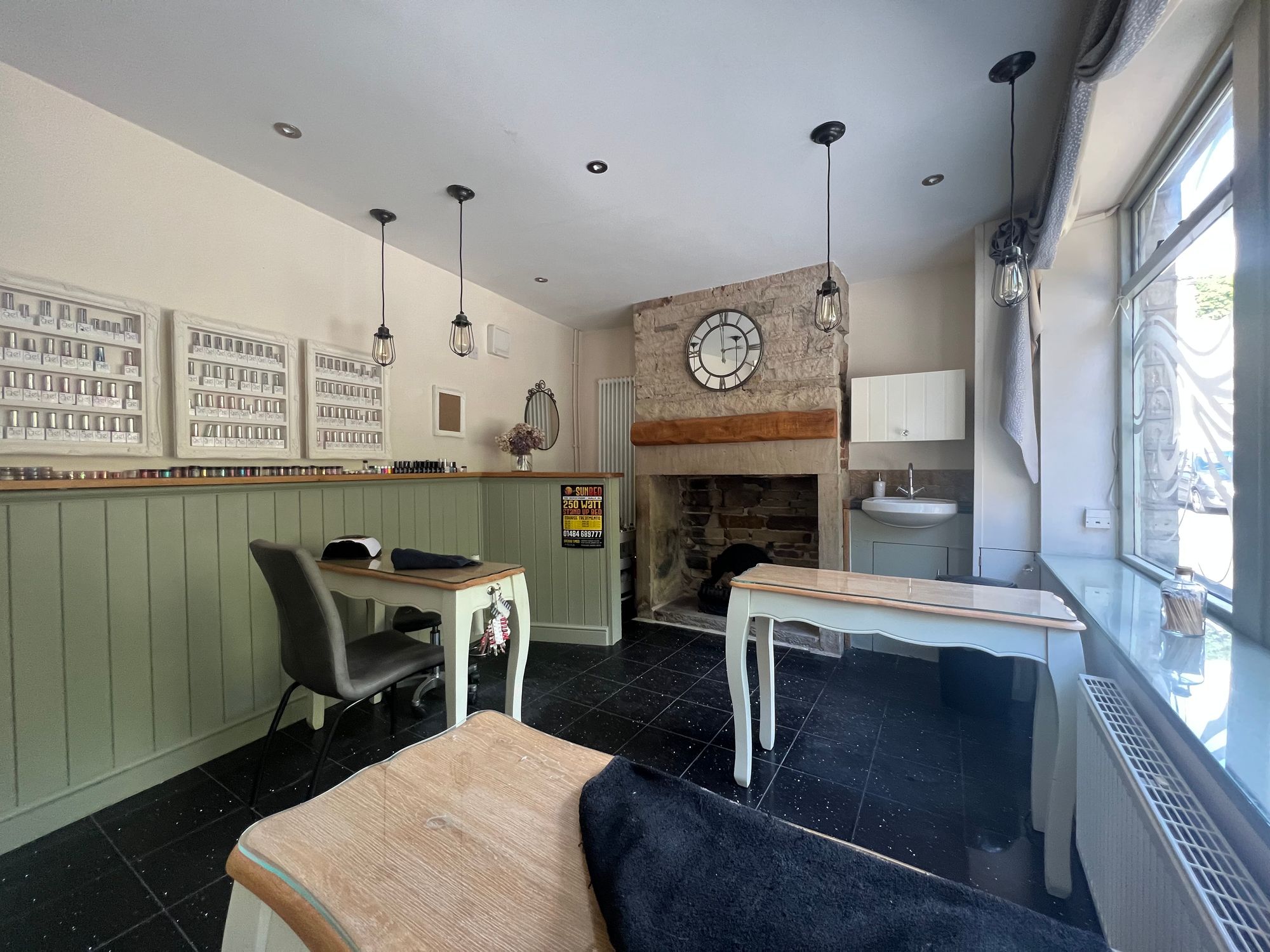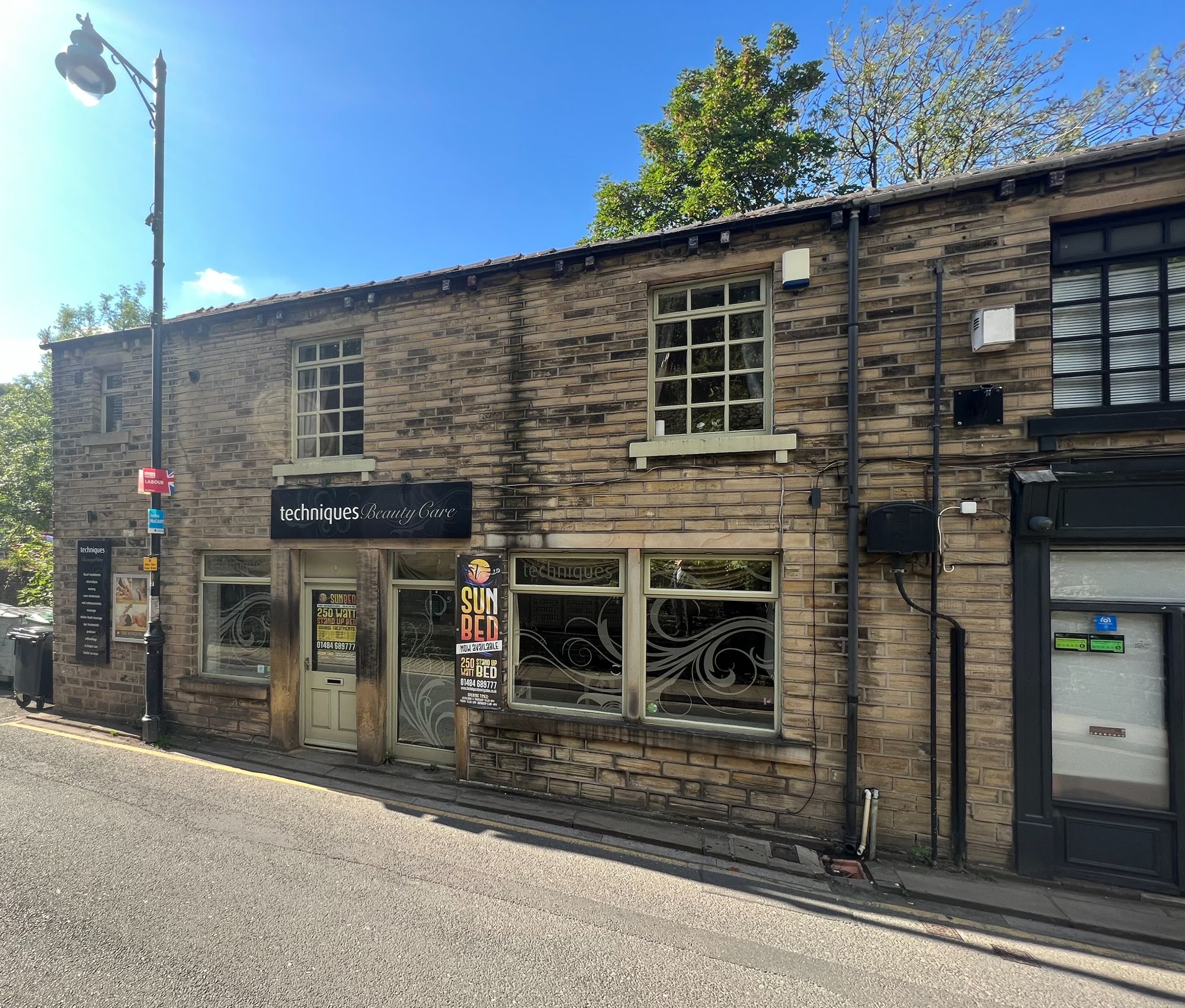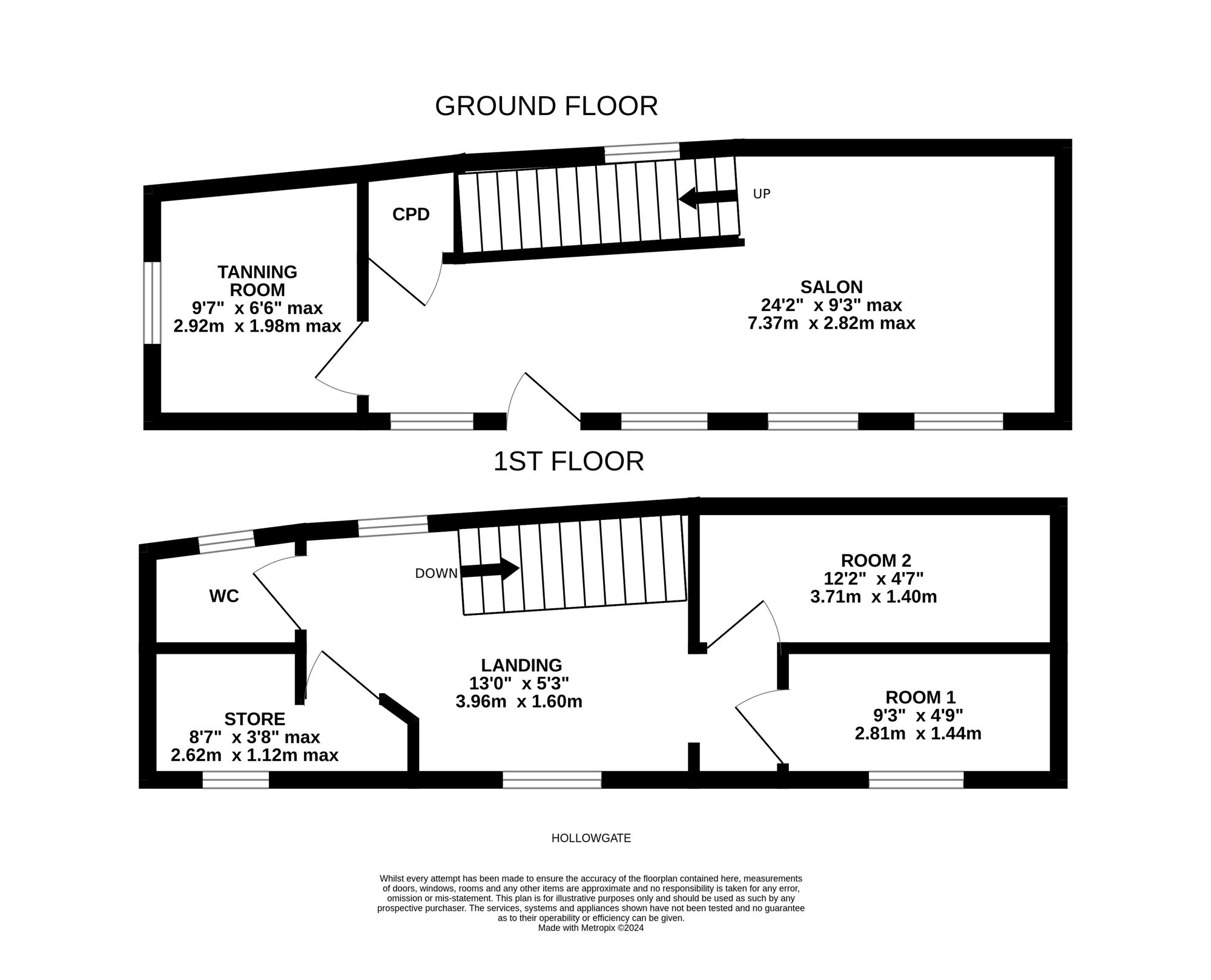A RARE OPPORTUNITY TO PURCHASE COMMERCIAL PREMISES IN THE CENTRE OF HOLMFIRTH. OF INTEREST TO OWNER OCCUPIERS AND INVESTORS.
We are pleased to offer for sale, 6-8 Hollowgate which provides high quality two storey commercial premises in the heart of Holmfirth suitable for a variety of occupiers. Situated at the end of a row of 3, this attractive stone built property offers open plan space to the ground floor with two treatment rooms, store room and W.C at first floor level. Viewing is highly recommended.
13' 0" x 5' 3" (3.96m x 1.60m)
A timber and glazed door provides direct access from Hollowgate, there are three windows to the front elevation. The main shop are features tiled flooring, various inset spotlighting and various light points, a decorative dado rail with wall panelling beneath. There is an exposed Inglenook stone fireplace with exposed stone chimney breast and raised stone hearth. There are two radiators and a vertical column radiator and there is plumbing in situ with wall cabinet and tiled splashback.
9' 7" x 6' 6" (2.92m x 1.98m)
An oak door then proceeds into the ground floor treatment room which again features tiled flooring, a radiator and inset spotlighting into the ceilings. There is a double-glazed window to the side elevation, plumbing in situ and a useful under stairs cupboard.
Taking the staircase from the main shop area you reach the first-floor landing where there are two windows to the rear elevation and a multi panel timber window to the front elevation. The landing area provides access to a further three rooms and the first floor w.c. There are various ceiling light points and a radiator.
TREATMENT ROOM ONE9' 3" x 4' 9" (2.82m x 1.45m)
Treatment room one features a multi panel timber door and glazed windows to the front elevation there are various inset spotlighting, a radiator and hard wood flooring.
12' 2" x 4' 7" (3.71m x 1.40m)
Treatment room two features hardwood flooring, inset spotlight to the ceiling, radiator and a loft hatch providing access to useful attic space.
8' 7" x 3' 8" (2.62m x 1.12m)
Treatment room four has a double-glazed window with obscured glass to the front elevation. There is a ceiling light, radiator and extractor fan. There is hardwood flooring and it also houses the combination boiler.
Rateable Value We have been verbally informed that the property has a ratable value of £4,850. The property may apply for small business relief, interested parties are advised to make their own enquires. Planning The property is currently used as a beauty and tanning salon. Interested parties are advised to make their own enquiries with the local planning department. Vacant Possession The property is sold with vacant possession VAT VAT is not applicable on the sales price
Warning: Attempt to read property "rating" on null in /srv/users/simon-blyth/apps/simon-blyth/public/wp-content/themes/simon-blyth/property.php on line 312
Warning: Attempt to read property "report_url" on null in /srv/users/simon-blyth/apps/simon-blyth/public/wp-content/themes/simon-blyth/property.php on line 313











