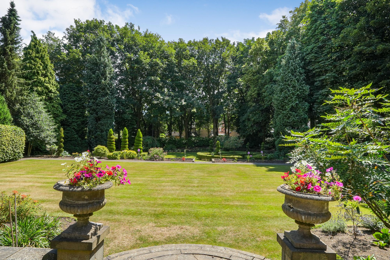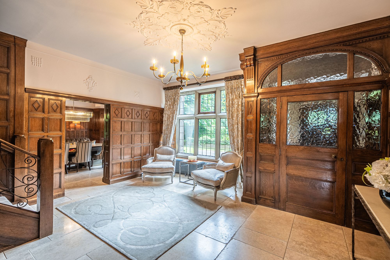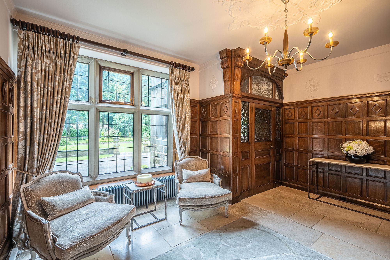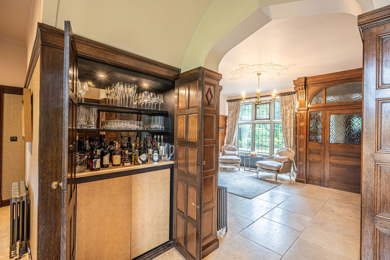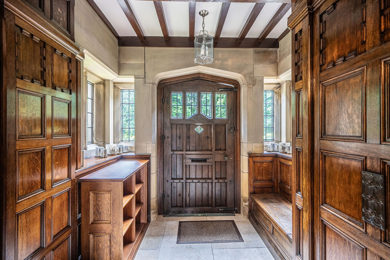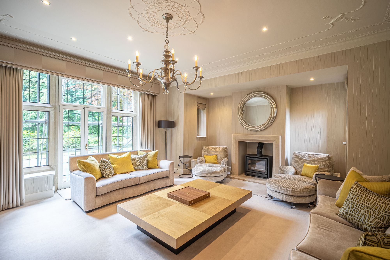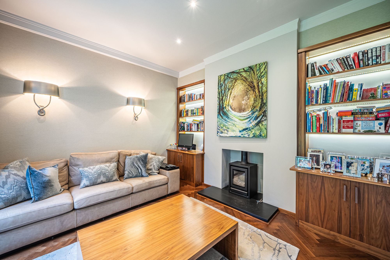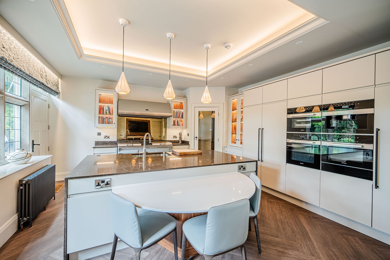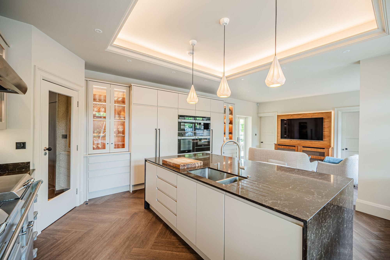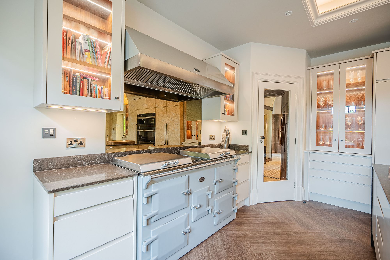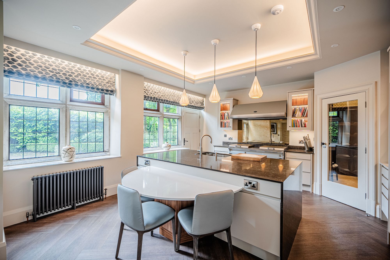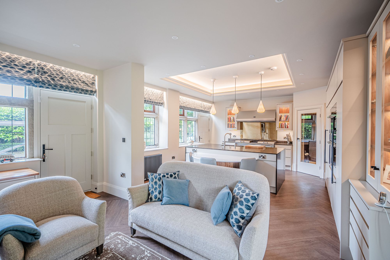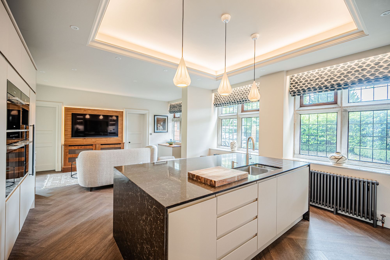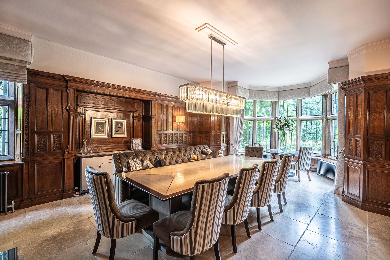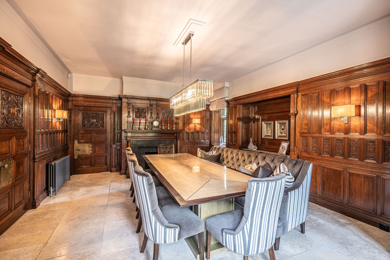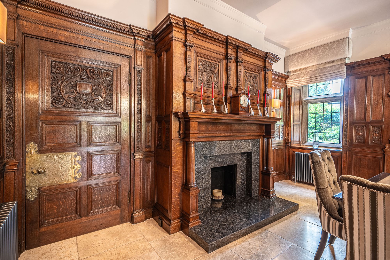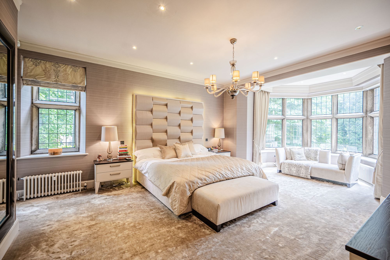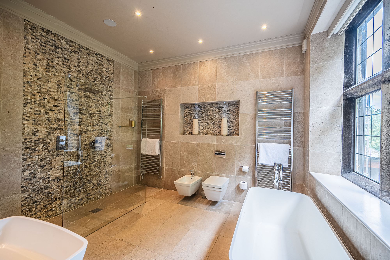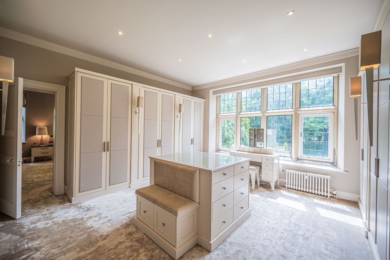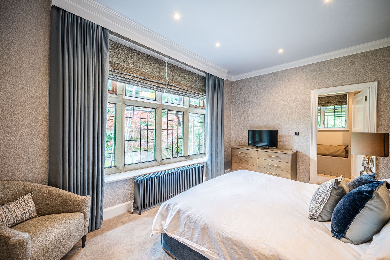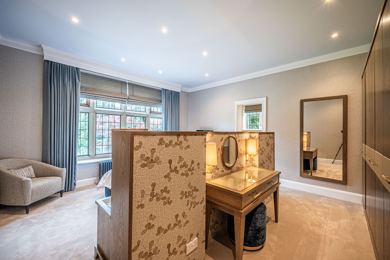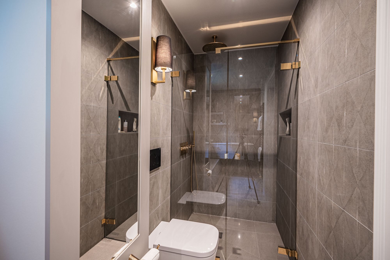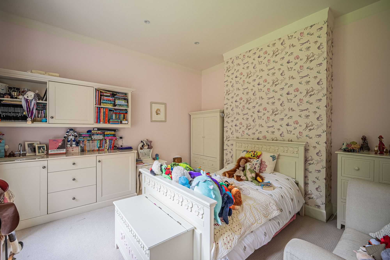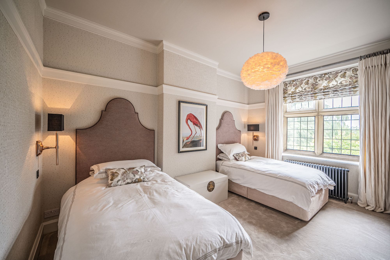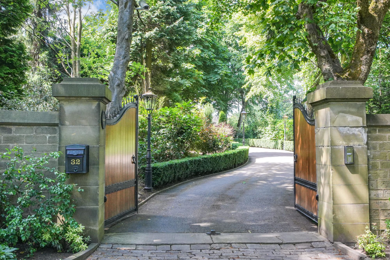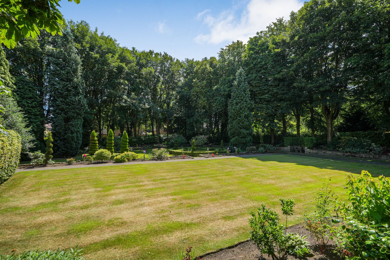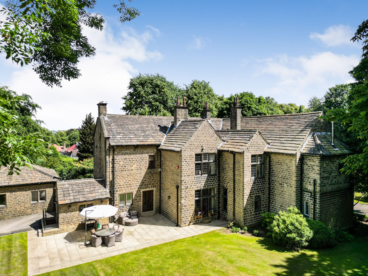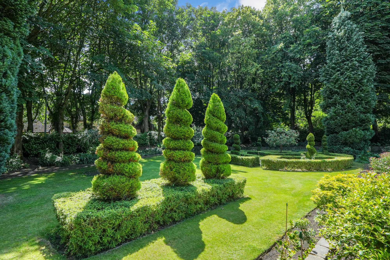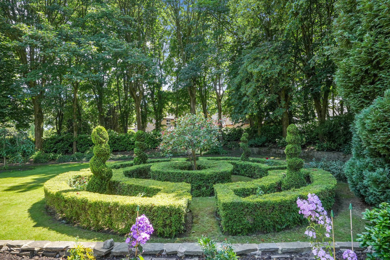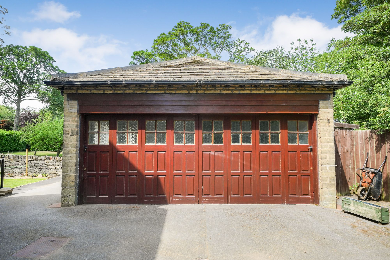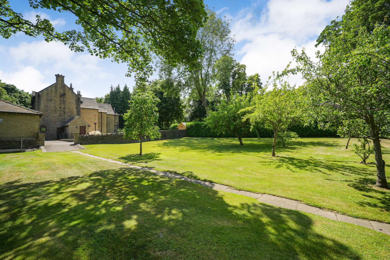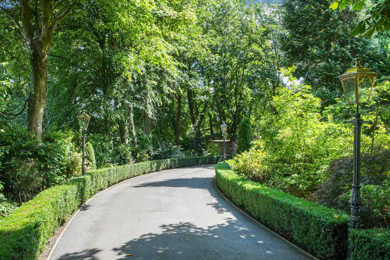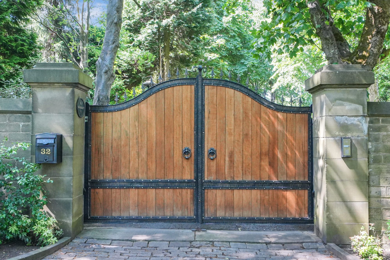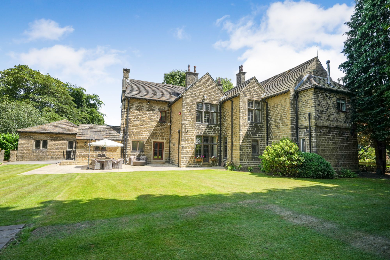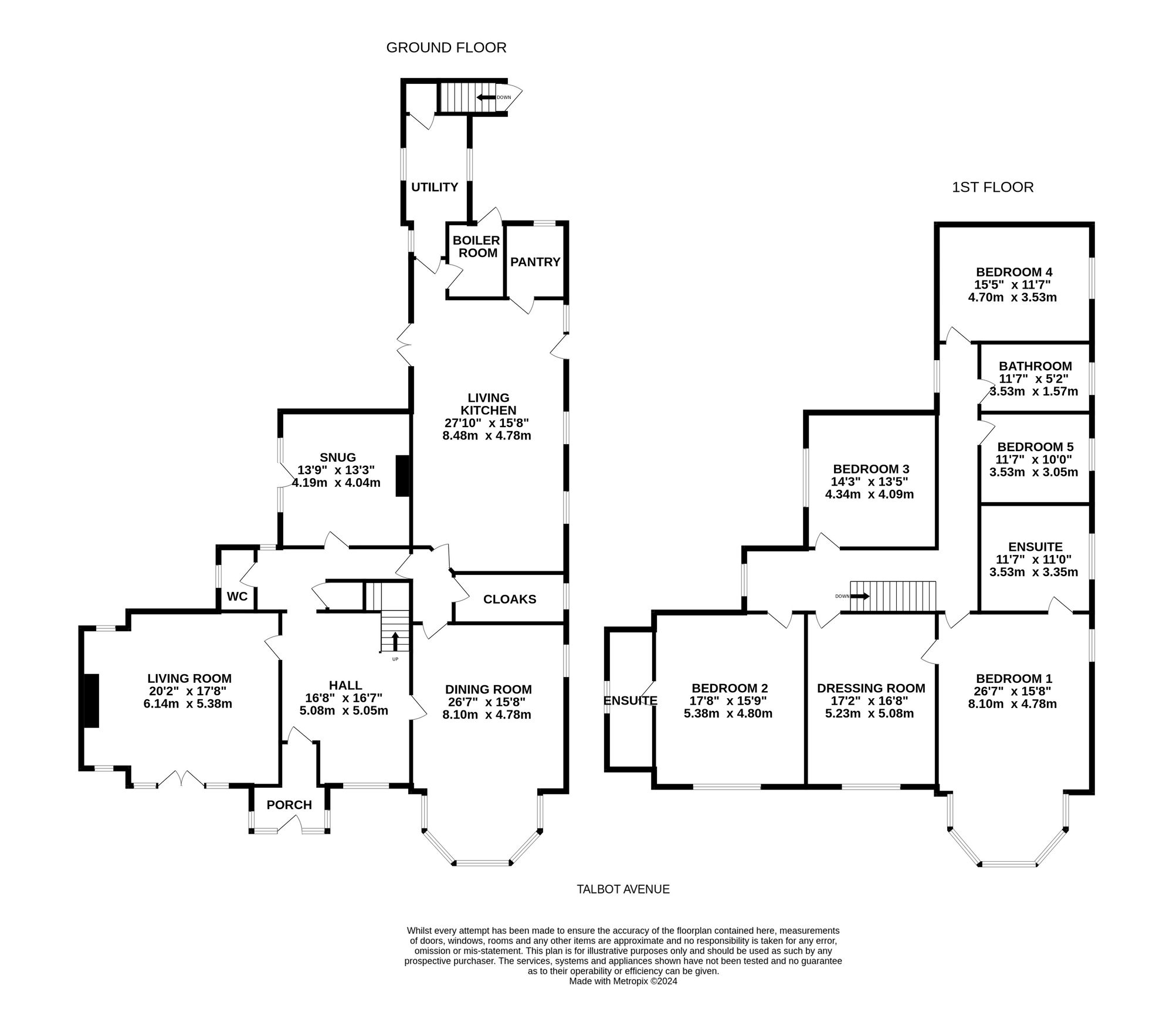Ridgemount is one of Huddersfield’s finest homes of the period, Grade ll listed and constructed in hammer dressed stone with Ashlar dressings beneath a pitched stone slate roof and standing in around an acre and a quarter of screened manicured grounds which provide a high degree of privacy.
Erected circa 1922, with circa 4,500sq ft of living space, the house was designed by Joseph Berry, an architect influenced by Edgar Wood, a proponent of the Arts & Crafts movement who designed a number of fine homes within Huddersfield. The property is situated at the top of Talbot Avenue with a gated entrance and sweeping tree line driveway together with a detached stone built double garage.
The interior is simply stunning, illuminated via a Lutron lighting system with beautiful French polished Oak panelling to the porch, reception hall and dining room, in addition there is a living room, snug, state of the art fitted kitchen with a host of Miele appliances, fitted pantry, utility room, cloakroom and separate w.c. To the first floor a landing leads to a master suite with principle bedroom complimented by a large fitted dressing room and en-suite, guest bedroom with dressing area and en-suite, three further bedrooms and bathroom.
Located within walking distance of Lindley village with shops, restaurants, bars, Junior& Infant schools and just minutes from J24 of the M62 linking East Lancashire to West Yorkshire.
9' 0" x 7' 8" (2.74m x 2.34m)
This has an Oak studded and leaded glazed entrance door with windows to three elevations, exposed Ashlar stonework, Oak panelling, window seat, column radiator and Italian stone floor. From here a timber and frosted glazed door opens into the reception hall.
16' 8" x 16' 7" (5.08m x 5.05m)
This has lovely french polished Oak panelling to delph rack height, there is moulded plasterwork with various motifs, Italian stone flooring, three column radiators and as the main focal point of the room there is a fireplace with Oak surround, stone inset and stone hearth an adjacent to the fireplace there is an Oak return staircase rising to the first floor. From the reception hall there are Oak panelled doors giving access to the living room and dining room.
20' 2" x 17' 8" (6.15m x 5.38m)
With windows to both front and rear elevations together with French doors opening out onto the front garden, there are three column radiators, ceiling light point, inset ceiling downlighters, two wall light points, ceiling coving and as the main focal point of the room there is an Inglenook fireplace which is home to a wood burning stove.
26' 7" x 15' 8" (8.10m x 4.78m)
A beautifully proportioned reception room which has a large walk-in bay with stone mullioned sealed unit double glazed windows, Italian stone flooring, ceiling light point, four wall light points, four column radiators and the room has some stunning French polished carved Oak panelling together with two beautiful Oak panelled doors both with elaborate brass finger plates and spirally fluted door handles.
This is accessed from the main reception hall through an arch which is once again Oak panelled and most of the inner hall once again is Oak panelled together with twin Oak panelled drinks cabinet with ceiling downlighters, shelving and cupboard. There is a window looking out over the rear garden, inset LED downlighters and coving. From here access can be gained to the remaining accommodation.
Downstairs W.C.6' 6" x 3' 9" (1.98m x 1.14m)
With inset LED downlighters, Italian stone floor, tiled ladder style heated towel rail and fitted with a suite comprising wall hung w.c. with concealed cistern and display niche oval with downlighter, wall hung vanity unit mounted with a circular hand wash basin with free standing chrome Monobloc tap.
13' 9" x 13' 3" (4.19m x 4.04m)
With stone mullioned windows and central door giving access to the rear garden, there are two column radiators, herringbone wood flooring, inset LED downlighters, ceiling coving, two wall light points, to either side of the chimney breast there are fitted bookcases with cupboards beneath and as the main focal point of the room housed within the chimney breast there is a wood burning stove.
This has inset LED downlighters, tiled floor and provides access to the dining room, cloakroom and kitchen.
Cloakroom11' 5" x 5' 2" (3.48m x 1.57m)
With a Italian stone floor, window, inset LED downlighters, cloaks rail with shelf and having fitted floor to ceiling cupboards and drawers.
27' 10" x 15' 8" (8.48m x 4.78m)
This has a bank of stone mullioned windows running down the side elevation these are fitted with Lutron electric blinds, two external timber panelled doors and there are also French doors giving access to the rear garden. There are two column radiators, panel radiator concealed by a period style cover. The kitchen is fitted with a range of matt grey handle less soft closing cupboards and drawers with overlying Granite worktops, there are glazed display cupboards with fitted shelving and LED lighting, and there are a host of Miele appliances including electric fan assisted oven, steam oven, combi oven, coffee maker and warming drawer. There is an Everhot range with matching Everhot extractor hood over, large island unit with cupboards, drawers and encased with Granite work surface and sides with an inset one and a half bowl sink with Quooker boiling water tap and cold water tap, integrated Miele dishwasher and at the far side of the island there is a semi circular Quartz breakfast bar.
There are inset LED downlighters, three ceiling light points above the island unit and LED pelmet uplighters. At the far end of the living kitchen there is access to a pantry and utility room.
Pantry7' 7" x 6' 2" (2.31m x 1.88m)
This has floor to ceiling cupboards, low level cupboards with overlying Granite worktops and fitted shelving together with LED downlighters.
21' 2" x 6' 5" (6.45m x 1.96m)
This has windows to two elevations, electric wall heater, stable door giving access to the rear, there are fitted cupboards, double bowl sink and space for washing machine and tumble dryer and LED downlighters. To one side a door gives access to the boiler room. This has two wall mounted Sime gas fired central heating boilers together with Vaillant water storage cylinder.
With stone mullioned windows looking out over the rear garden, inset LED downlighters, picture rail and two column radiators. There is also loft access. From the landing access can be gained to the following rooms :-
Master Bedroom26' 7" x 15' 8" (8.10m x 4.78m)
This has a large walk in bay window which floods this room with natural light, fitted with Lutron electric blinds and enjoys a wonderful aspect over the front garden, there are inset LED downlighters, ceiling light point, three column radiators and a further window to the side elevation. From the master bedroom there are doors giving access to a dressing room and en-suite.
16' 8" x 17' 2" (5.08m x 5.23m)
With stone mullioned windows looking out over the front garden and fitted with Lutron electric blinds. There are two column radiators, inset LED downlighters and having an excellent range of fitted wardrobes, there are lights mounted to each bank of wardrobes and in addition a central island which has seating and fitted drawers.
11' 7" x 11' 0" (3.53m x 3.35m)
This has a bank of stone mullioned windows fitted with Lutron electric blinds. Inset LED downlighters, ceiling speakers, floor to ceiling tiled walls, tiled floor, display niche, two large chrome ladder style heated towel rails and fitted with a suite comprising free standing bath with free standing chrome Monobloc tap and hand spray, wall hung w.c. and bidet, wall hung vanity unit mounted with twin hand wash basins each having a chrome Monobloc tap and large double entry wet area with glazed panel with chrome shower fitting incorporating fixed shower rose and separate hand spray.
17' 8" x 15' 9" (5.38m x 4.80m)
With a bank of stone mullioned windows looking out over the front garden and fitted with Lutron electric blinds. There are inset LED downlighters, column radiator and with wide cushioned fitted bedhead and to the rear of this there is a dressing area with two wall light points, and a bank of fitted wardrobes. To one side a door gives access to an en-suite.
13' 9" x 4' 6" (4.19m x 1.37m)
With a window, inset LED downlighters, sections of floor to ceiling tiled walls, two wall light points, shaver socket, fitted mirror, window seat, wall hung vanity unit incorporating wash basin, wall hung w.c. and wet area with glass door providing access and having fixed shower rose and separate hand spray.
14' 3" x 13' 5" (4.34m x 4.09m)
With stone mullioned windows looking out over the rear garden fitted with Lutron electric blinds. There are inset LED downlighters, column radiator, chimney breast and fitted cupboards and drawers with overlying Quartz work surface with an inset sink and chrome mixer tap together with storage cupboard over and display shelving.
15' 5" x 11' 7" (4.70m x 3.53m)
With stone mullioned windows looking out to the side fitted with Lutron electric blinds. There is a ceiling light point, picture rail, chimney breast, column radiator and two wall light points.
11' 7" x 10' 0" (3.53m x 3.05m)
With stone mullioned windows looking out to the side fitted with Lutron electric blinds. There are inset LED downlighters, picture rail and to one wall there is fitted floor to ceiling furniture including wardrobes, cupboards and dressing table with display shelving over.
11' 7" x 5' 2" (3.53m x 1.57m)
This is situated between bedrooms four and five and has a stone mullioned window fitted with Lutron electric blinds. Inset LED downlighters, ceiling coving, tiled walls to picture rail height, tiled floor, chrome ladder style heated tile rail and fitted with a suite comprising free standing oval bath with free standing chrome Monobloc tap with hand spray, wall hung hand wash basin and w.c.and tiled shower cubicle with glass door and chrome shower fitting with fixed shower rose and separate hand spray.
The property stand in around an acre and a quarter of beautifully maintained manicured established gardens which during the Spring and Summer months allow almost total privacy. Most of the trees that border the house have preservation orders. Ridge Mount stands almost central to its plot with two lawned garden areas to the front with a variety of planted trees, flowers and shrubs along with pathways running around the perimeter. To the left hand side of the property there is a timber playhouse and a pathway leading to a large lawned area which continues across the rear, once again is bordered by mature trees and shrubs, there is a stone flagged pathway which leads to a partially concealed timber garden store which measures 17'9" x 7'7" and has power and light and is an ideal place to store a ride on lawn mower.
GroundsThere is also a large stone flagged patio which runs alongside the snug, living kitchen and utility room this has inset lighting at the foot of the lawn. There is a dry stone wall with berry hedges beyond which is an orchard which is bordered by Laurel and mature trees and has Apple, Pear and Plum. Beyond the orchard is a compost area.
Basement13' 0" x 6' 0" (3.96m x 1.83m)
There is an externally accessed basement with stone steps to the rear of the property and from here a door gives access to a store room with tiled floor, light, power. From here a door gives access to a gardeners toilet which has a tiled floor, tiled walls to dado height, ceiling light, extractor fan and fitted with a suite comprising pedestal wash basin and low flush w.c.
Warning: Attempt to read property "rating" on null in /srv/users/simon-blyth/apps/simon-blyth/public/wp-content/themes/simon-blyth/property.php on line 314
Warning: Attempt to read property "report_url" on null in /srv/users/simon-blyth/apps/simon-blyth/public/wp-content/themes/simon-blyth/property.php on line 315
Repayment calculator
Mortgage Advice Bureau works with Simon Blyth to provide their clients with expert mortgage and protection advice. Mortgage Advice Bureau has access to over 12,000 mortgages from 90+ lenders, so we can find the right mortgage to suit your individual needs. The expert advice we offer, combined with the volume of mortgages that we arrange, places us in a very strong position to ensure that our clients have access to the latest deals available and receive a first-class service. We will take care of everything and handle the whole application process, from explaining all your options and helping you select the right mortgage, to choosing the most suitable protection for you and your family.
Test
Borrowing amount calculator
Mortgage Advice Bureau works with Simon Blyth to provide their clients with expert mortgage and protection advice. Mortgage Advice Bureau has access to over 12,000 mortgages from 90+ lenders, so we can find the right mortgage to suit your individual needs. The expert advice we offer, combined with the volume of mortgages that we arrange, places us in a very strong position to ensure that our clients have access to the latest deals available and receive a first-class service. We will take care of everything and handle the whole application process, from explaining all your options and helping you select the right mortgage, to choosing the most suitable protection for you and your family.


