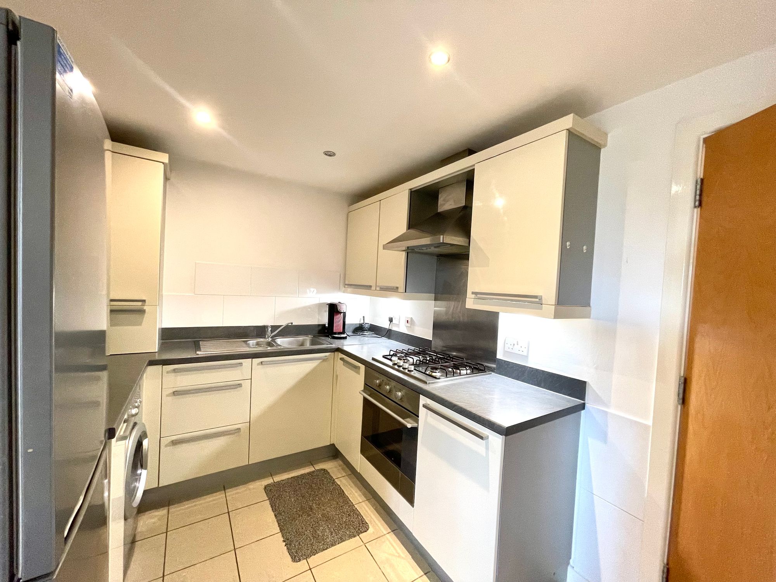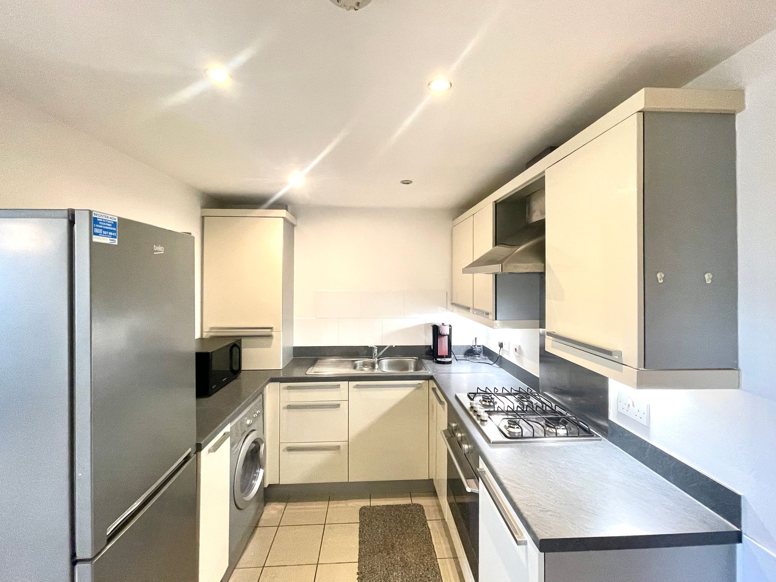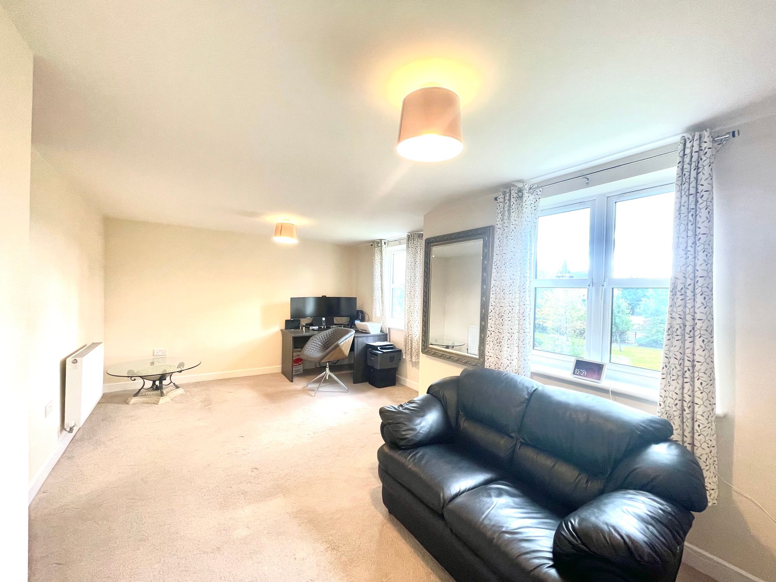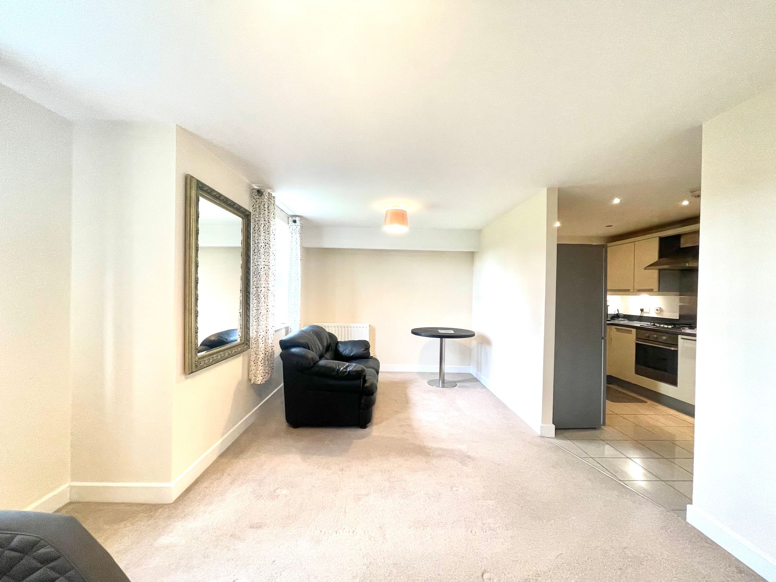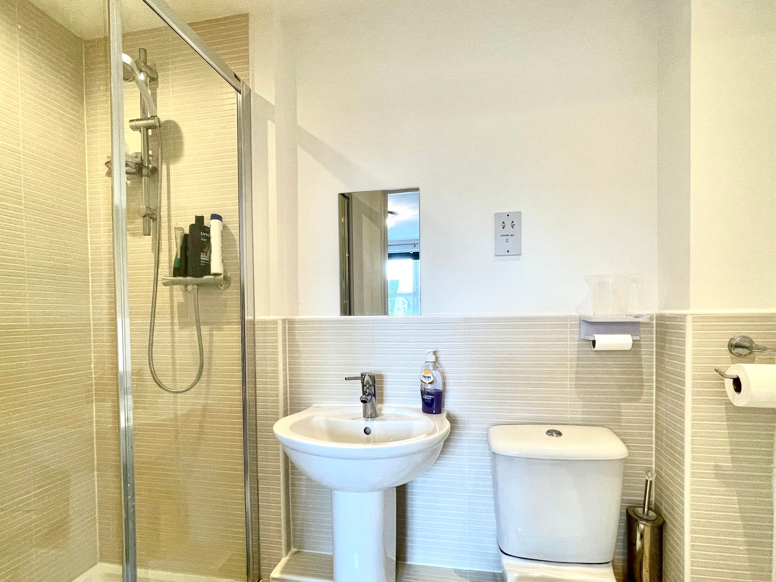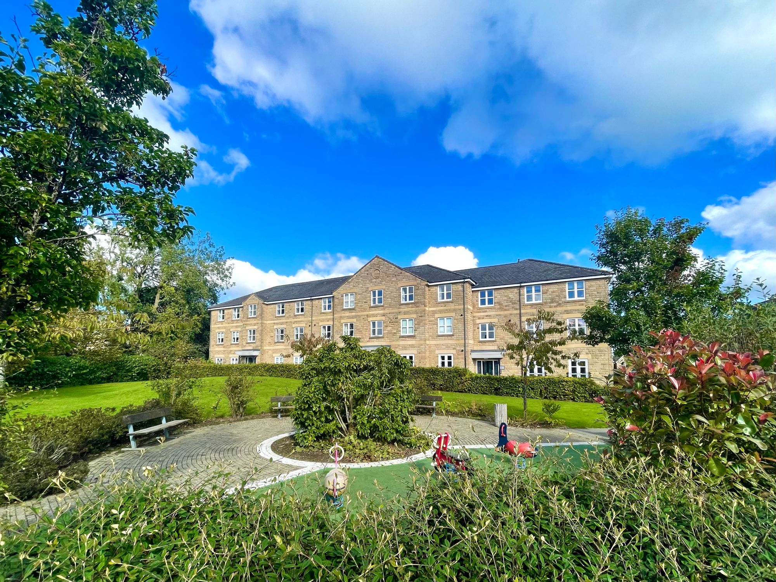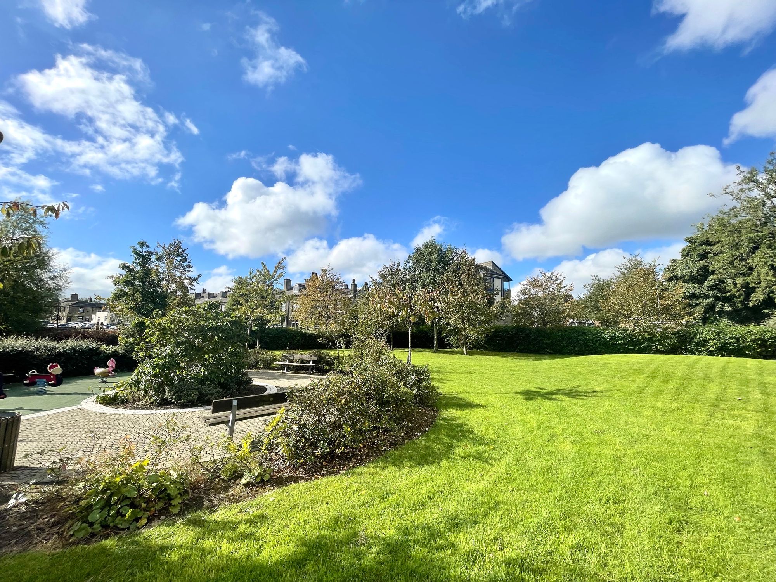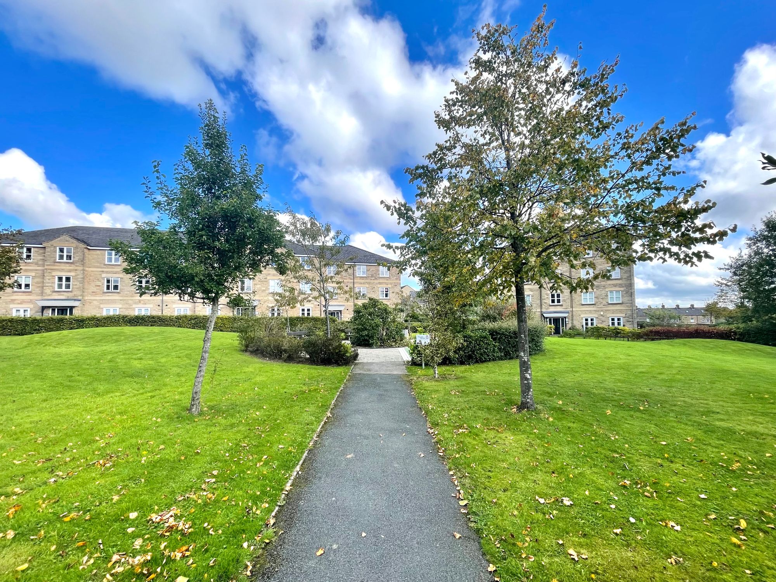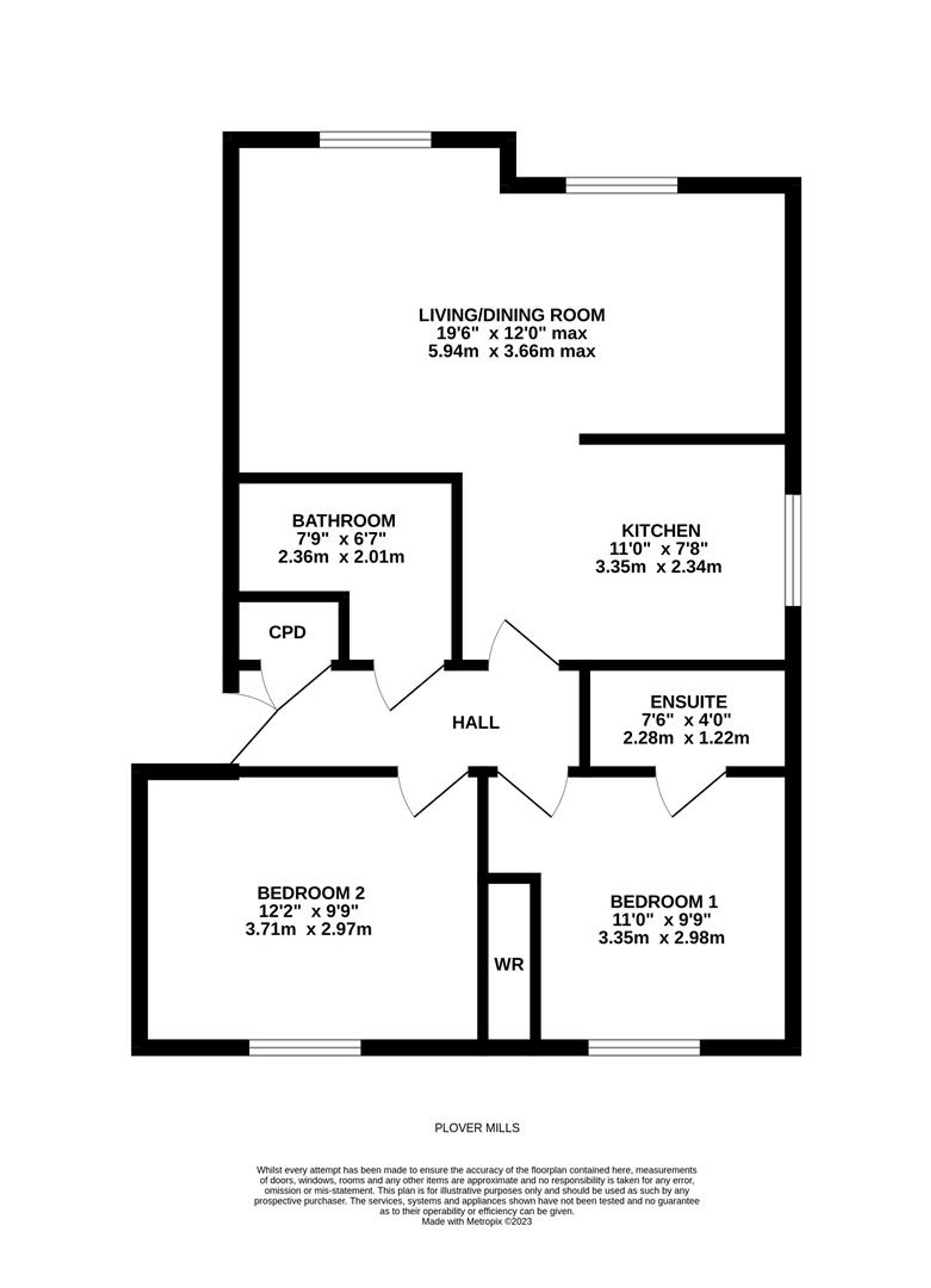An appealing purpose built first floor apartment over looking maintained communal gardens and located within this ever popular residential area, close to shops, restaurants, bars and just a short drive from the M62.
Ideal for first time buyers, professionals, investors, or those looking to downsize, the apartment provides comfortable well planned accommodation with gas central heating, pvcu double glazing and briefly comprising to the ground floor, communal entrance with stairs rising to the first floor and giving access to entrance hall, living/ dining room, fitted kitchen with integrated appliances two double bedrooms with master en suite and bathroom. Externally there is a dedicated parking space together with visitor parking and maintained communal gardens over which the apartment enjoys a lovely aspect.
Dimensions: 3.35m x 2.34m (11'0 x 7'8). With inset LED downlighters, tiled floor and fitted with a range of cream gloss base and wall cupboards, drawers, these are complimented by contrasting overlying worktops with tiled splashbacks, there is an inset one and a half bowl single drainer stainless steel sink with chrome monobloc tap, four ring stainless steel gas hob with stainless steel extractor hood over and stainless steel electric oven beneath, cupboard housing a Potterton gas fired central heating boiler, there is undercounter space for a washing machine and space for a fridge freezer.
LIVING/ DINING ROOMDimensions: 5.89m x 3.66m max (19'4 x 12'0 max). This comfortable and well-proportioned room has two PVCu double glazed windows which provide plenty of natural light and enjoys a south westerly aspect over the communal gardens. There are two ceiling light points and two central heating radiators.
ENSUITE SHOWER ROOMDimensions: 2.29m x 1.22m (7'6 x 4'0). With inset LED downlighters, extractor fan, part tiled walls, tiled floor, central heating radiator and fitted with a suite comprising; shaver socket, pedestal wash basin with chrome monobloc tap, low flush w.c. and tiled shower cubicle with chrome shower fitting.
BEDROOM TWODimensions: 3.71m x 2.97m (12'2 x 9'9). This double room is situated adjacent to bedroom one and has a PVCu double glazed window looking out to the rear there is a ceiling light point and central heating radiator.
COMMUNAL HALLWith stairs rising to the first floor giving access to the apartment.
BEDROOM ONEDimensions: 3.35m x 2.97m (11'0 x 9'9). A double room with a PVCu double glazed window looking out to the rear, there is a ceiling light point, fitted floor to ceiling sliding door wardrobe, central heating radiator and to one side a door gives access to an ensuite shower room.
BATHROOMDimensions: 2.36m x 2.01m max (7'9 x 6'7 max). With inset LED downlighters, floor to ceiling tiled walls to two elevations, tiled floor, central heating radiator and fitted with a suite comprising; panelled bath with glazed shower screen and chrome mixer tap incorporating hand spray, pedestal wash basin with chrome monobloc tap and low flush w.c.
EXTERNALThe property has a designated parking space (number 77) this is situated at the rear of the building. The property has communal maintained gardens which enjoy a south westerly aspect and are predominantly lawned with seating areas, small play area, lawn and planted trees and shrubs.
ENTRANCE HALLWith central heating radiator, ceiling light point and storage cupboard. From the hallway access can be gained to the following rooms:-
B
Repayment calculator
Mortgage Advice Bureau works with Simon Blyth to provide their clients with expert mortgage and protection advice. Mortgage Advice Bureau has access to over 12,000 mortgages from 90+ lenders, so we can find the right mortgage to suit your individual needs. The expert advice we offer, combined with the volume of mortgages that we arrange, places us in a very strong position to ensure that our clients have access to the latest deals available and receive a first-class service. We will take care of everything and handle the whole application process, from explaining all your options and helping you select the right mortgage, to choosing the most suitable protection for you and your family.
Test
Borrowing amount calculator
Mortgage Advice Bureau works with Simon Blyth to provide their clients with expert mortgage and protection advice. Mortgage Advice Bureau has access to over 12,000 mortgages from 90+ lenders, so we can find the right mortgage to suit your individual needs. The expert advice we offer, combined with the volume of mortgages that we arrange, places us in a very strong position to ensure that our clients have access to the latest deals available and receive a first-class service. We will take care of everything and handle the whole application process, from explaining all your options and helping you select the right mortgage, to choosing the most suitable protection for you and your family.
How much can I borrow?
Use our mortgage borrowing calculator and discover how much money you could borrow. The calculator is free and easy to use, simply enter a few details to get an estimate of how much you could borrow. Please note this is only an estimate and can vary depending on the lender and your personal circumstances. To get a more accurate quote, we recommend speaking to one of our advisers who will be more than happy to help you.
Use our calculator below


