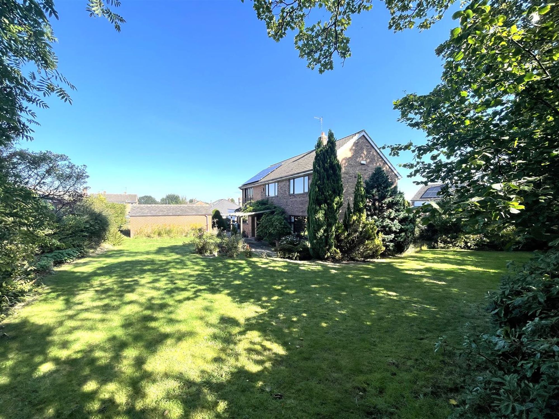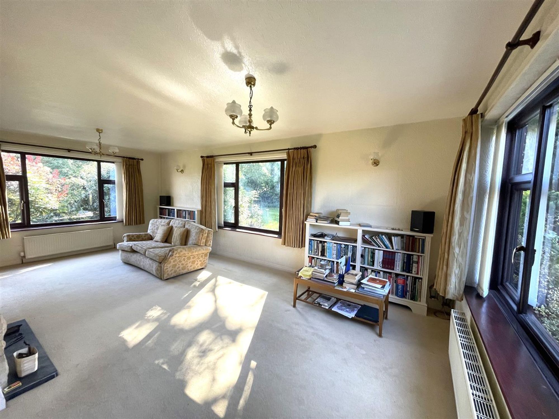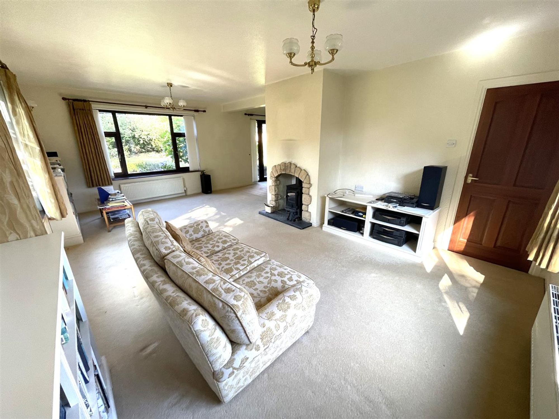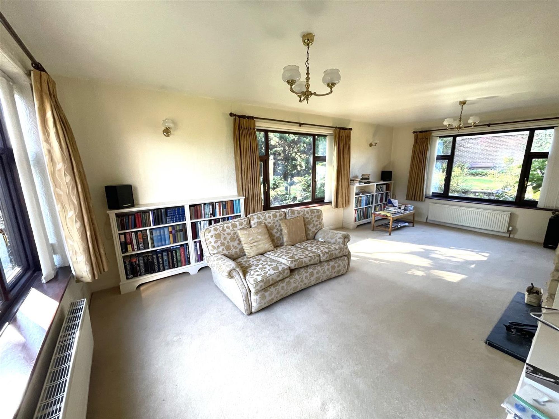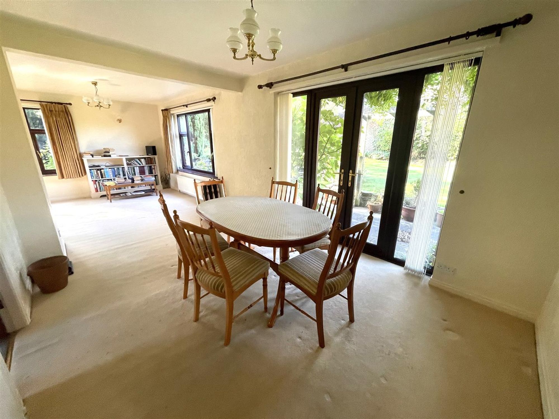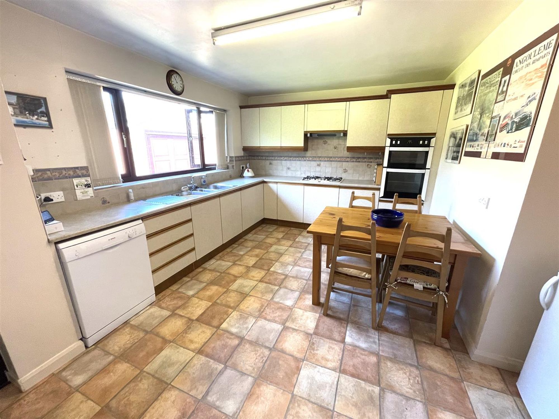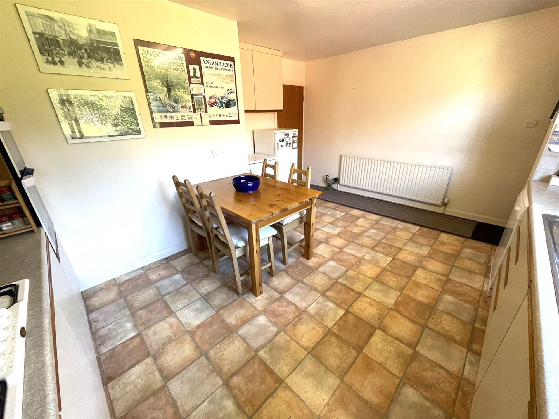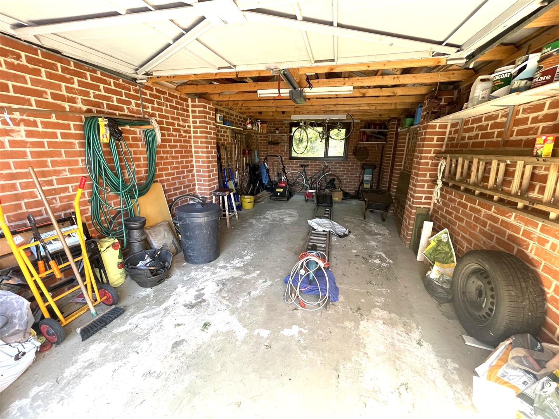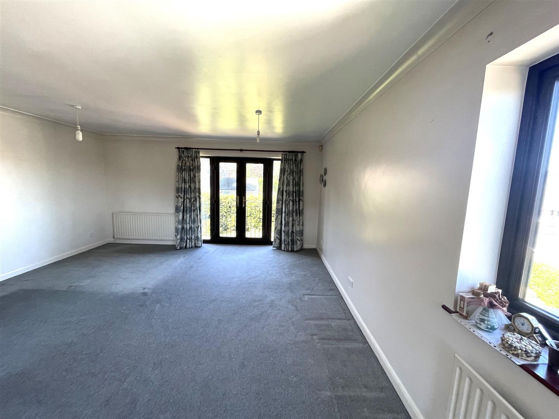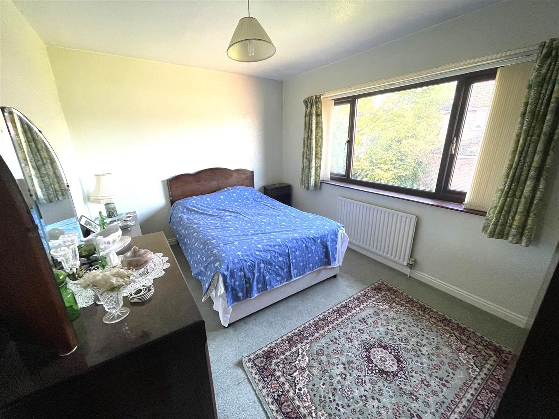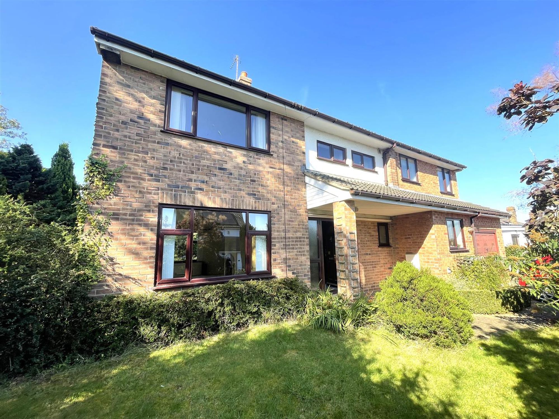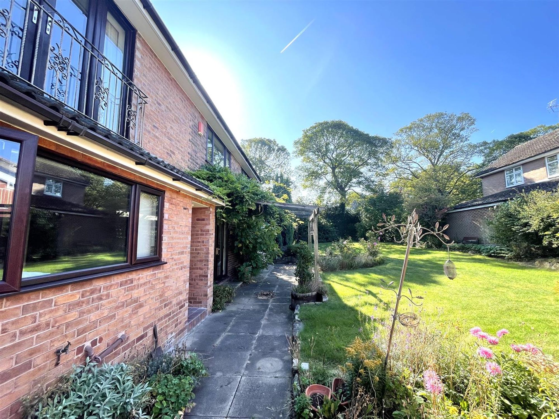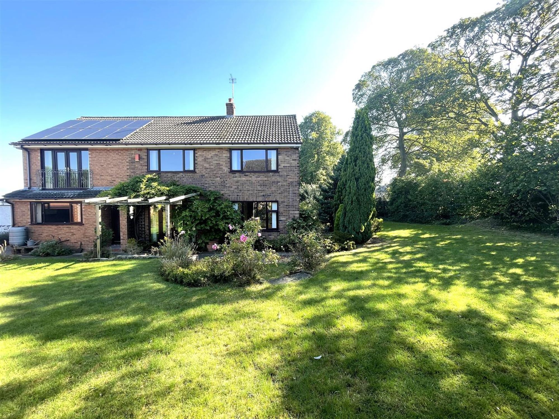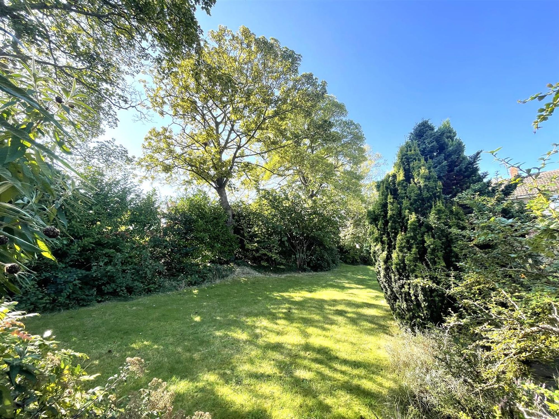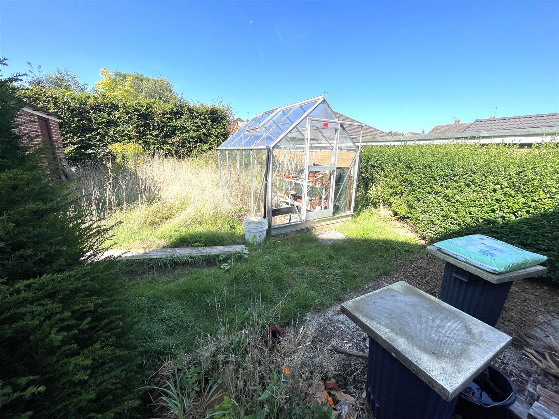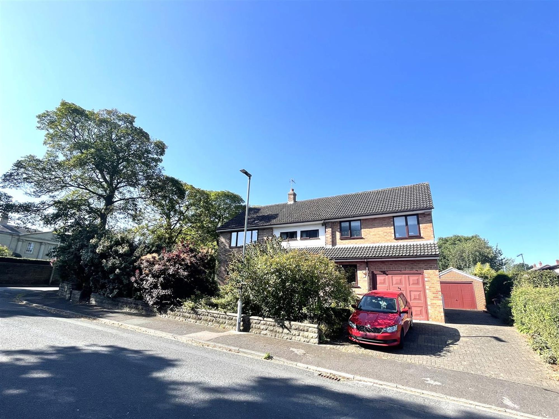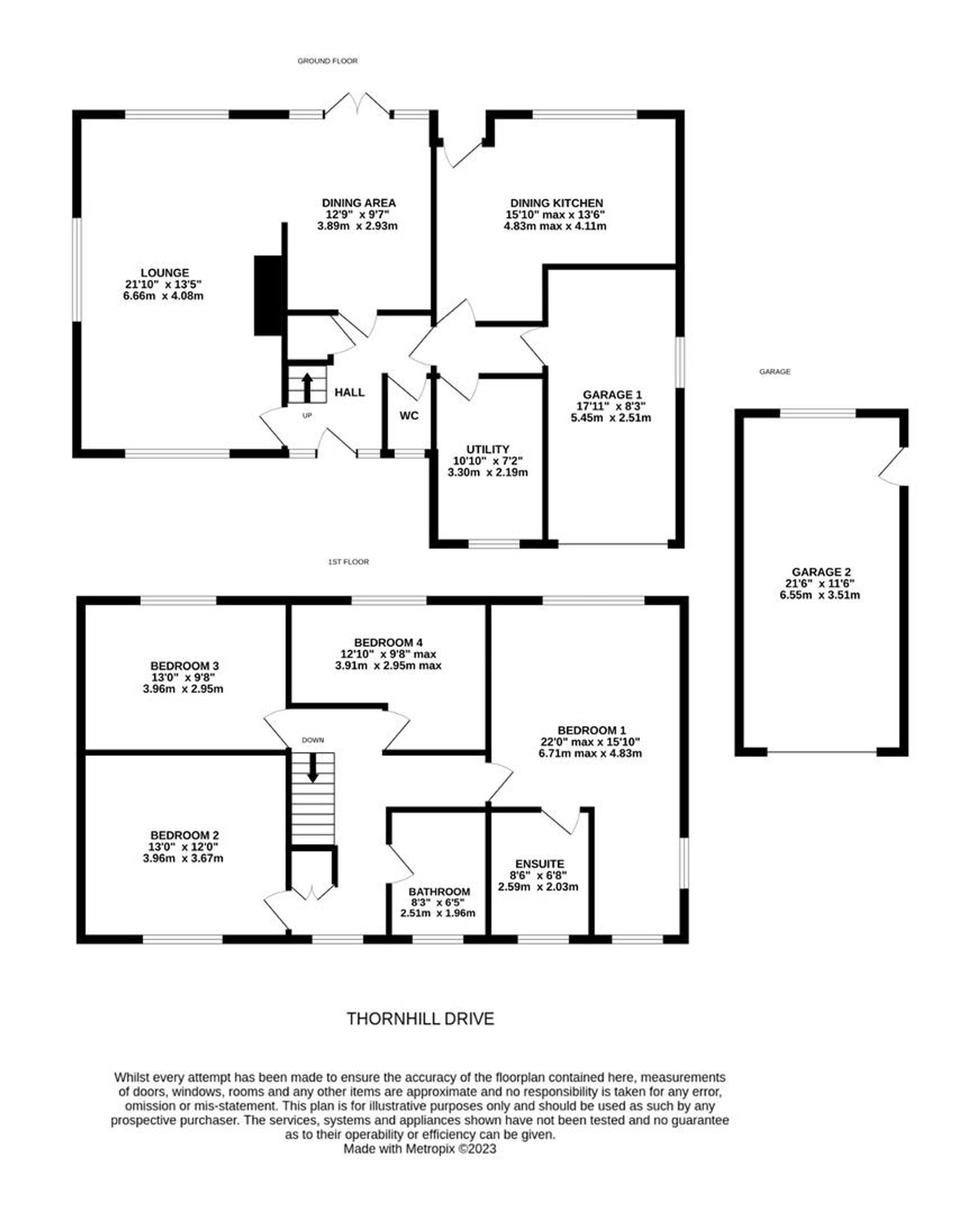Attractive timber effect and obscured glazed door with inset glazing and matching glazed windows to either side provides a particularly impressive entrance way through to the good sized entrance hall.
ENTRANCE HALLThis has delft racking, central heating radiator, useful understairs storage cupboard/cloakroom and doorway through to the downstairs W.C.
DOWNSTAIRS W.CThis with a polished timber seat, it has a stylish period style wall mounted wash hand basin and obscured glazed window. A doorway leads through to the exceptionally large lounge with adjoining dining area.
LOUNGEThe lounge itself has windows to three sides giving super views out over the property’s gardens. There are two ceiling light points to the lounge area, two wall light points and a delightful fireplace with raised hearth, stone surround and being home for a Montrose cast iron, wood burning stove. A broad opening and a doorway from the hallway gives access through to the dining room/dining area.
DINING ROOM/DINING AREAThis has twin glazed doors with further glazing to either side giving direct access out to the property’s gardens. The dining room is of a good size and has a central ceiling light point. From the hallway, a doorway gives access through to an inner lobby, from the inner lobby a personal door gives access through to the property’s garage and a further door from the lobby leads through to the dining kitchen.
DINING KITCHENThis has a lovely view out over the property’s rear gardens courtesy of a particularly broad window. There is also a high quality door giving direct access out to the rear gardens. There are units at both the high and low level, a large amount of working surfaces, stainless steel sink unit with mixer taps over, tiled splashbacks, in built oven, gas hob and extractor fan above. There is also plumbing for a dishwasher and fridge freezer space.
UTILITY ROOMThis huge utility room has a pleasant outlook to the front, working surface with stainless steel sink unit, units at the high level, plumbing for automatic washing machine and space for a dryer.
INTEGRAL GARAGEAs previously mentioned, a personal door through to the property’s garage, this provides a good amount of space and has a up and over door to the front, obscured glazed window to the side. This is fitted with power and light and is also home for the wall mounted Worcester gas central heating boiler and is also home for the inverter and other equipment regarding the solar panels on the property’s roof. From the entrance hall, a staircase rises up to the first floor landing.
FIRST FLOOR LANDINGThis has a loft access point, concealed radiator, spindle balustrading to the staircase and window giving a pleasant outlook to the front.
BEDROOM ONEWith fabulous views out over the property’s gardens, courtesy of a broad bank of glazing with twin glazed doors out to a Juliet balcony, windows to two other sides giving pleasant views, one of which gives a particularly long distance view. Ther is a bank of in built robes to the dressing area with storage cupboards above.
BEDROOM ONE EN-SUITEThis is of a good size fitted with shower, low level W.C and pedestal wash hand basin. It has appropriate decorative tiling, shaver point, extractor fan, spotlighting to the ceiling and obscured glazed window.
BEDROOM TWOBedroom two is a good sized double room with a pleasant outlook to the front.
BEDROOM THREEOnce again, a good sized double room with a pleasant outlook overlooking the rear gardens.
BEDROOM FOUROnce again, a good sized room with a fabulous view out over the property’s rear gardens.
HOUSE BATHROOMThe house bathroom is fitted with a three piece suite in white that comprises of a low level W.C, pedestal wash hand basin, double ended bath with shower over, shaver socket, extractor fan, obscured glazed window and appropriate decorative tiling.
OUTSIDEThe property occupies a remarkable location, a good sized corner plot with road frontage onto Shay Lane and road frontage onto Thornhill Drive. Mature shrubbery and well established trees provide the pleasant border along with some along with stone walling. There is a pedestrian wrought iron gate and broad access to the brick set driveway which provides access to the integral garage and also access to the detached garage with a driveway continuing through to the rear, therefore there is off street parking for approximately 5/6 vehicles. The gardens also extend further than might be first imagined from viewing from the roadside. This additional garden area is a large vegetable garden which with greenhouse occupies a particularly private location. The gardens are simply fabulous and there is a huge amount of shaped lawn, mature shrubbery and trees, delightful well established infrastructure including paths, terraces and the like and the garden truly must be viewed to be full appreciated.
DETACHED GARAGEAs previously mentioned, the property has a detached garage, this has a up and over door, it has a personal door to the side and good sized window to the rear. This impressive garage is fitted with power and light.
ADDITIONAL INFORMATIONIt should be noted that the property has an alarm system, UPVC double glazing, gas fired central heating and solar panels. Carpets, curtains and certain other extras may be available via separate negotiation.

