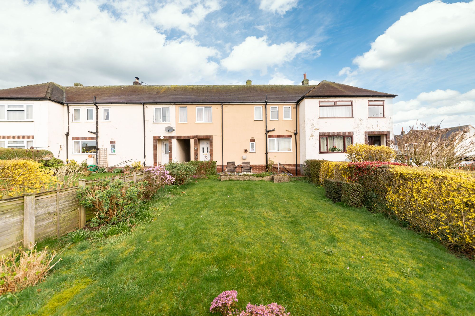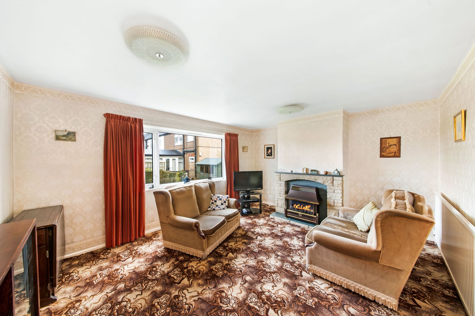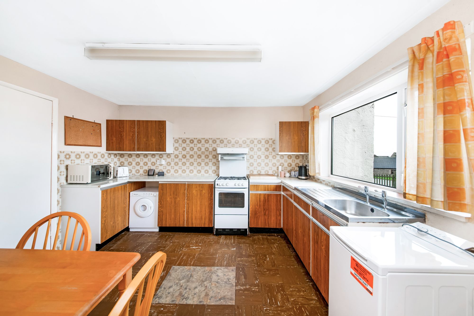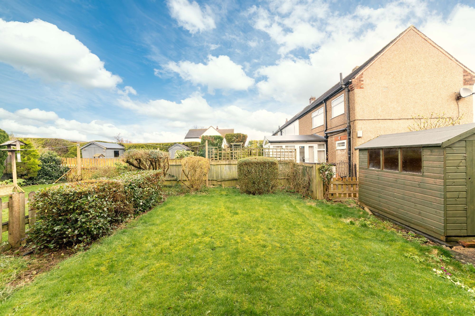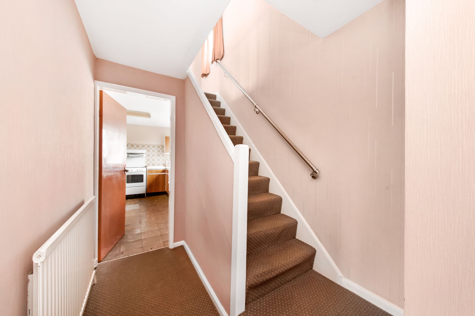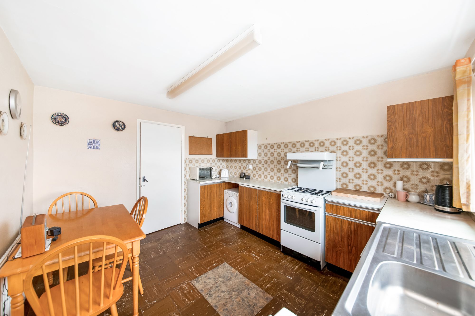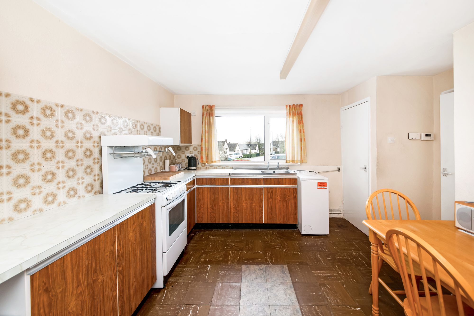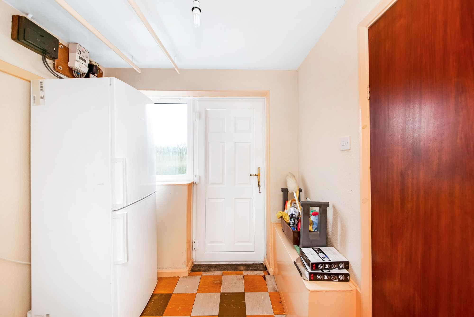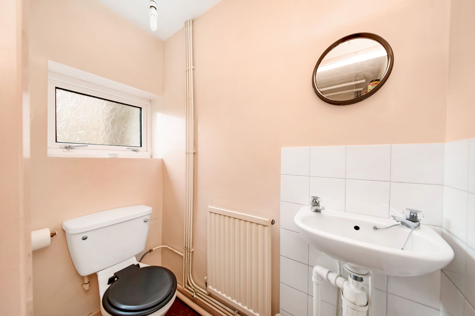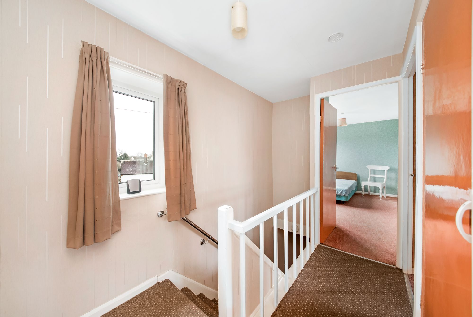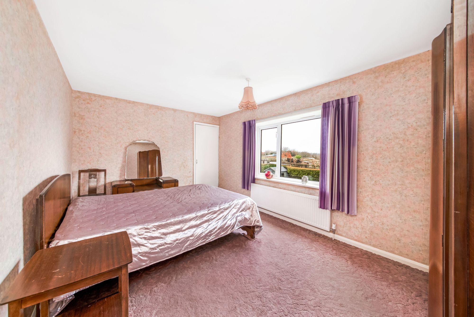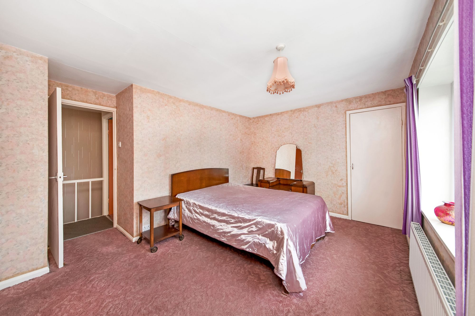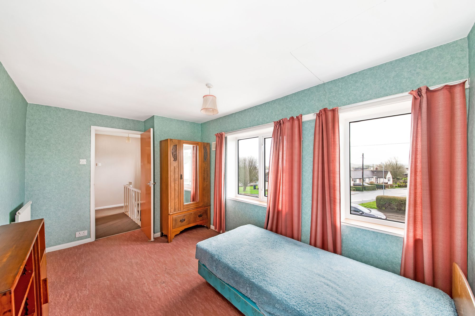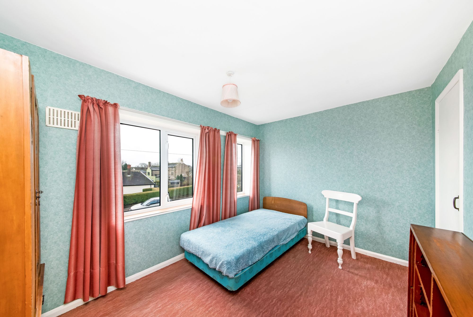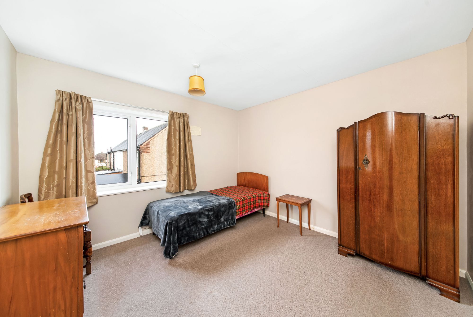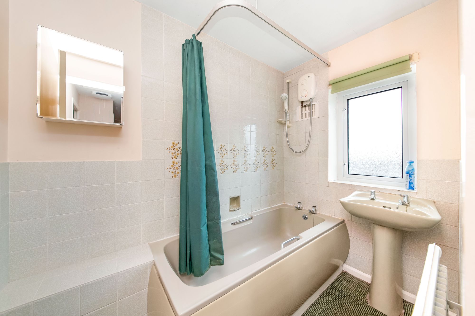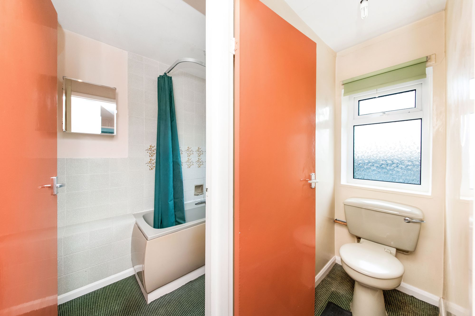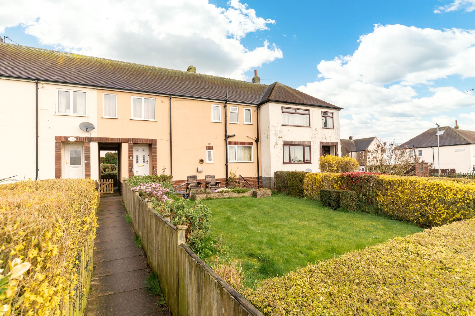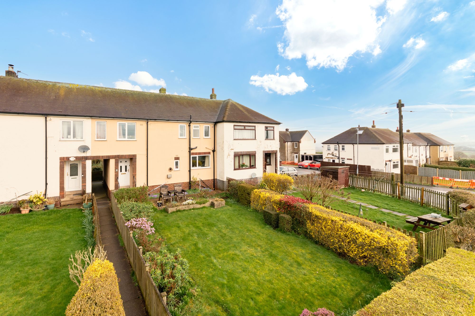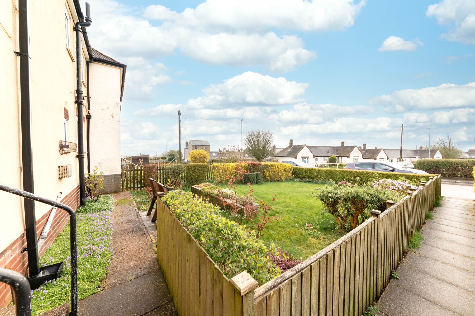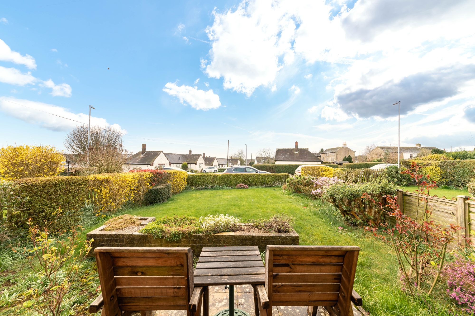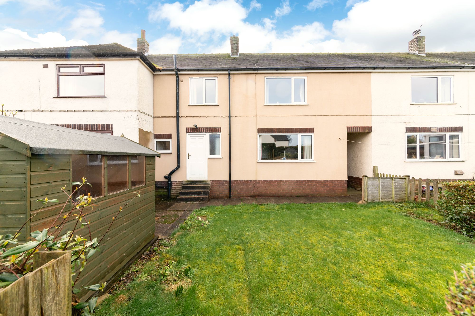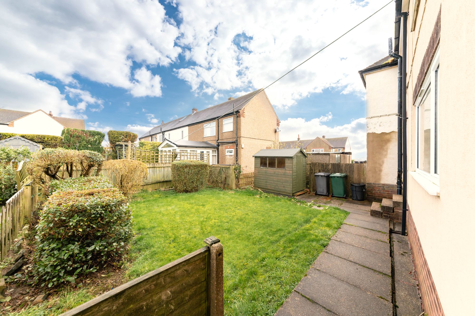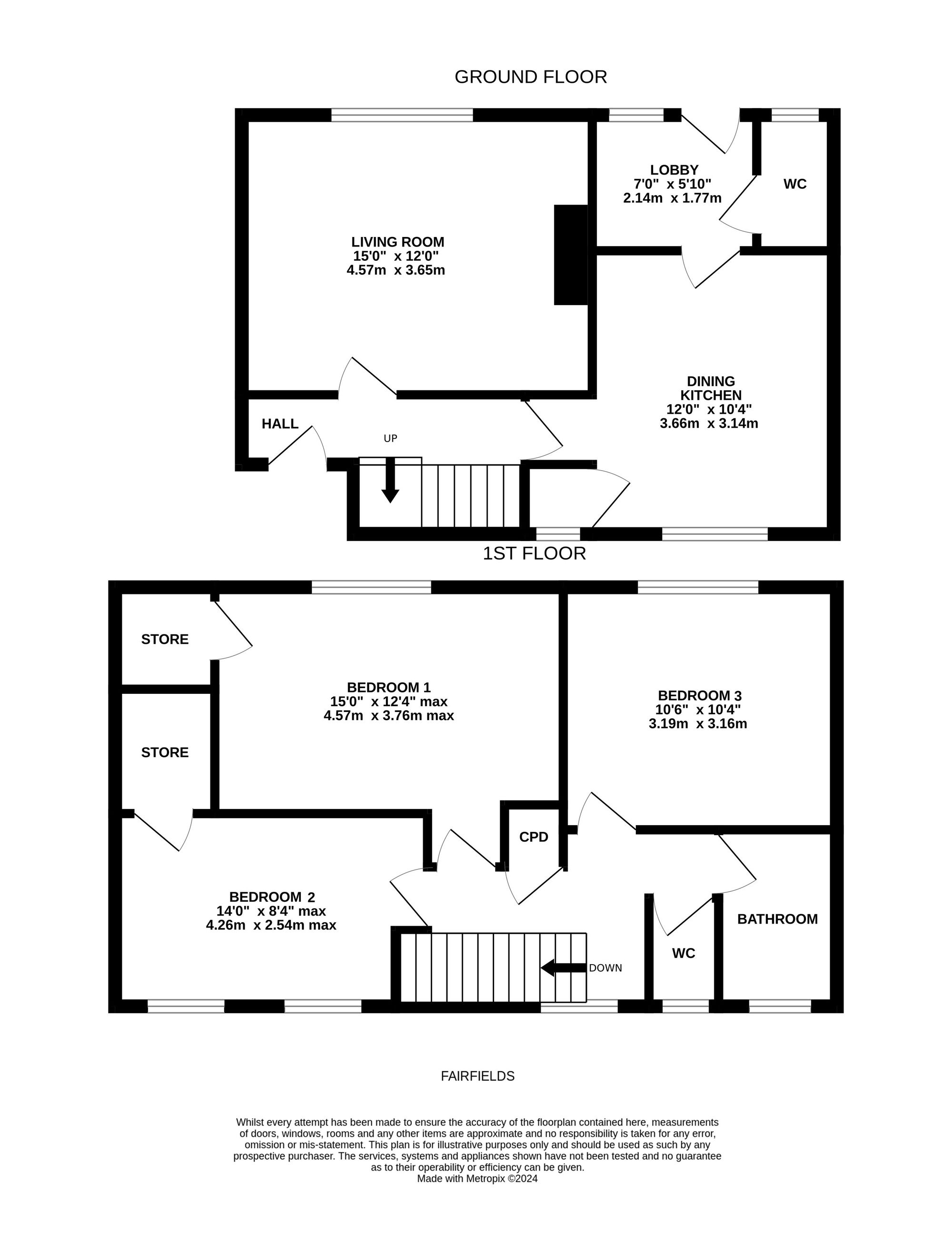A SPACIOUS, MID TERRACE, FAMILY HOME SITUATED IN THE SOUGHT AFTER VILLAGE OF UPPER DENBY. IN A QUIET CUL-DE-SAC SETTING AND OFFERED WITH NO ONWARD CHAIN, THE PROPERTY IS SITUATED IN CATCHMENT FOR WELL REGARDED SCHOOLING AND WITH PLEASANT COUNTRYSIDE WALKS CLOSE BY.
The property accommodation briefly comprises of entrance hall, kitchen, spacious lounge (15'00'' x 12'00'' approx.), rear lobby and downstairs WC to the ground floor. To the first floor, there are three generously proportioned double bedrooms, the house bathroom and separate WC. Externally, there is a lawn garden to the front and a low maintenance lawn garden with flagged patio to the rear.
Tenure Freehold. Council Tax Band A. EPC Rating D.
Enter into the property through a double-glazed PVC front door with obscure and stained glass inserts with leaded detailing. The entrance hall features a ceiling light point, a radiator, doors providing access to the dining kitchen and the lounge, and a staircase with chrome banister rising to the first floor.
LOUNGEThe lounge is a generously proportioned reception room which enjoys a great deal of natural light cascading through the bank of double-glazed windows to the rear elevation, which also offer a pleasant view across the property's gardens. The room features two ceiling light points, a radiator, and the focal point of the room is the living flame-effect gas fire with stone mantel surround and a slate tiled hearth and inset.
OPEN-PLAN DINING KITCHENThe open-plan dining kitchen features fitted wall and base units with work surfaces over, which incorporate a single-bowl, stainless-steel sink and drainer unit with chrome taps. The kitchen is equipped with a gas cooker point and space and provisions for an automatic washing machine. There is a ceiling tube light point, a radiator, tiling to the splash areas, vinyl tiled flooring, and doors which provide access to a useful understairs pantry and the utility room.
UNDERSTAIRS STORAGEThe understairs storage cupboard features a double-glazed window with obscure glass to the front elevation, a wall light point, shelving in situ, and it houses the property's Worcester Bosch boiler.
REAR LOBBY / UTILITY ROOMThe utility room / rear entrance features a PVC external door with adjoining double-glazed window to the rear elevation. There is a ceiling light point, vinyl tiled flooring, ample space for freestanding appliances, fitted shelving, and a door which provides access to the downstairs w.c.
DOWNSTAIRS W.C.The downstairs w.c. features a white two-piece suite comprising of a wall-hung wash hand basin with chrome taps and a low-level w.c. There is tiling to the splash areas, vinyl tiled flooring, a double-glazed window with obscure glass to the rear elevation, and a ceiling light point.
FIRST FLOOR LANDINGTaking the staircase to the first floor, you reach the landing, which features a double-glazed window to the front elevation, providing a pleasant open-aspect view over rooftops and across the valley. There are doors providing access to the three bedrooms, the house bathroom, separate w.c., and enclosing an airing cupboard. There is a ceiling light point and a loft hatch providing access to the attic.
BEDROOM ONEBedroom one is a generously proportioned, light and airy double bedroom with ample space for freestanding furniture. There is a bank of double-glazed windows to the rear elevation, offering pleasant open-aspect views of the recreational area and far-reaching into the distance. The room features a ceiling light point, a radiator, and a useful walk-in wardrobe with ceiling light point in situ.
BEDROOM TWOBedroom two is another generously proportioned, light and airy double bedroom with ample space for freestanding furniture. There are two sets of double-glazed windows to the front elevation, taking full advantage of the pleasant open-aspect views over rooftops, and there is a ceiling light point, a radiator, and a useful walk-in wardrobe with ceiling light point and shelving in situ.
BEDROOM THREEBedroom three can accommodate a double bed with ample space for freestanding furniture. The room has a bank of double-glazed windows to the rear elevation which provides views across the rear gardens and of the recreational area. There is a central ceiling light point and a radiator.
HOUSE BATHROOMThe house bathroom features a two=piece suite which comprises of a panel bath with electric Myra shower over and a pedestal wash hand basin. There is tiling to dado height and splash areas, and a double-glazed window with obscure glass and tiled sill to the front elevation, a ceiling light point, and a radiator.
SEPARATE W.C.The separate w.c. features a double-glazed window with obscure glass to the front elevation, a ceiling light, and a low-level w.c. with handle flush

