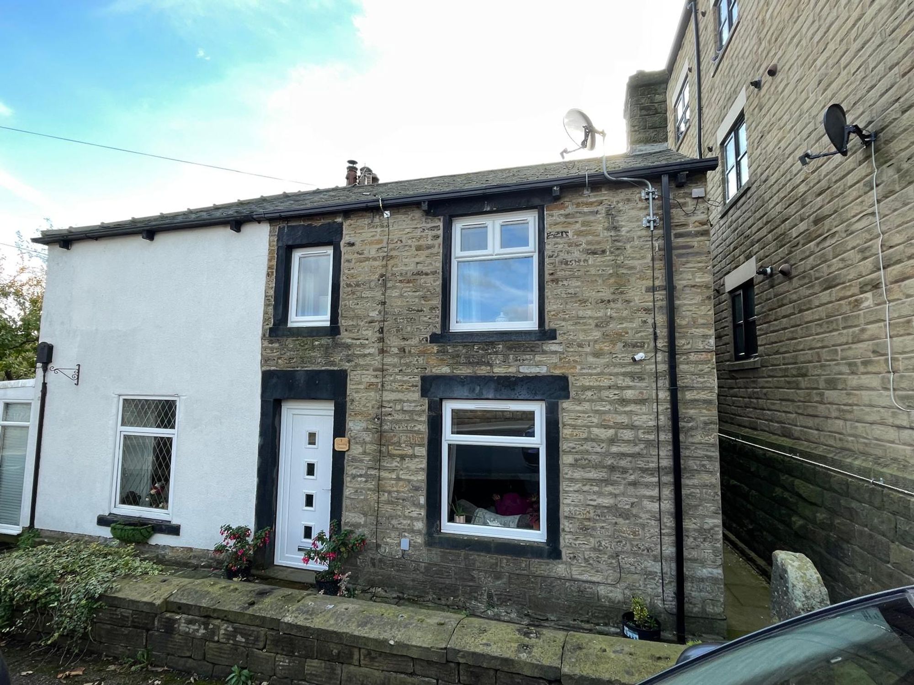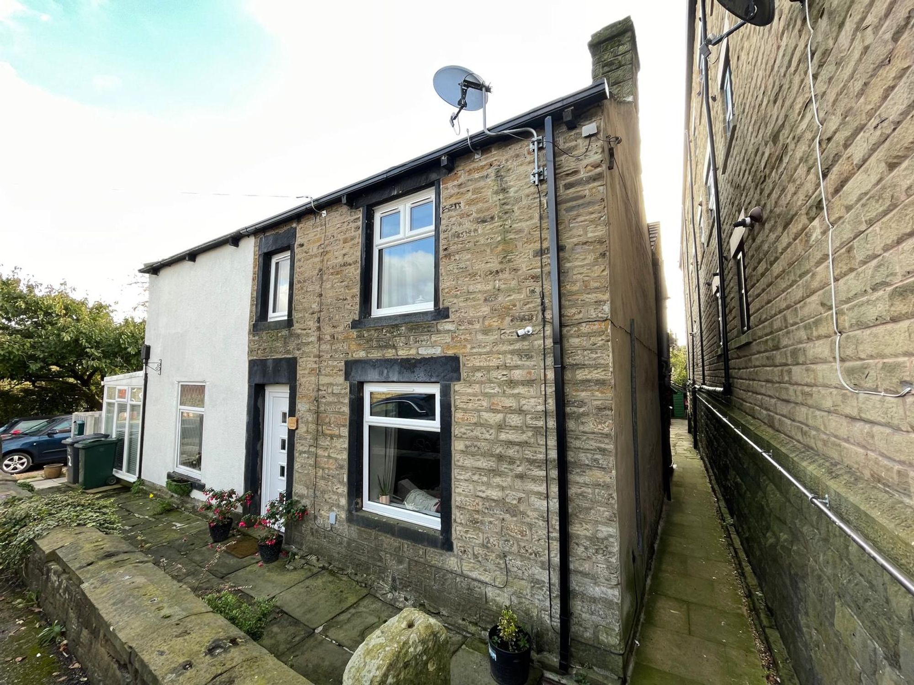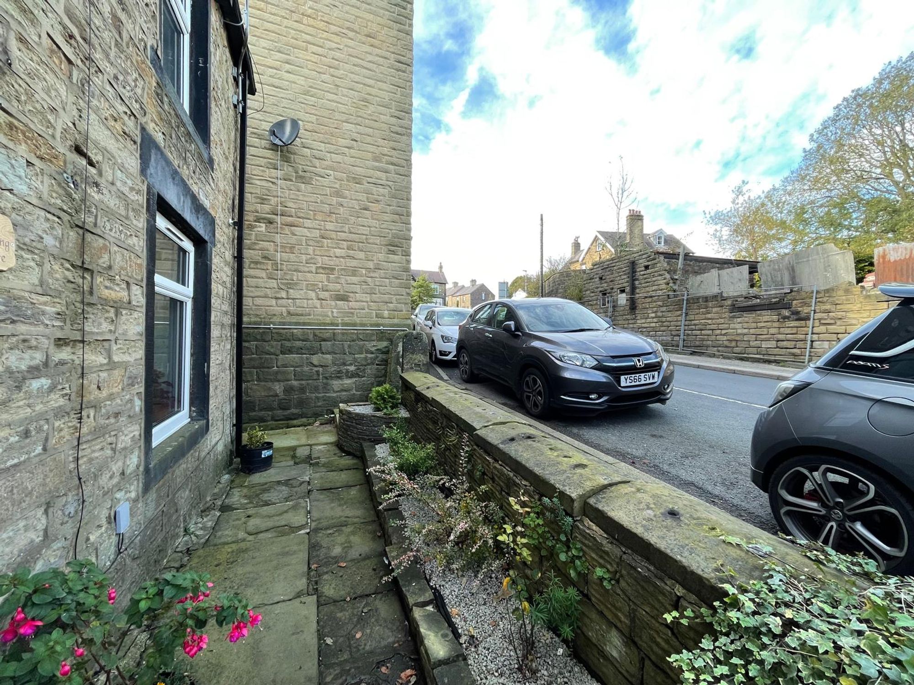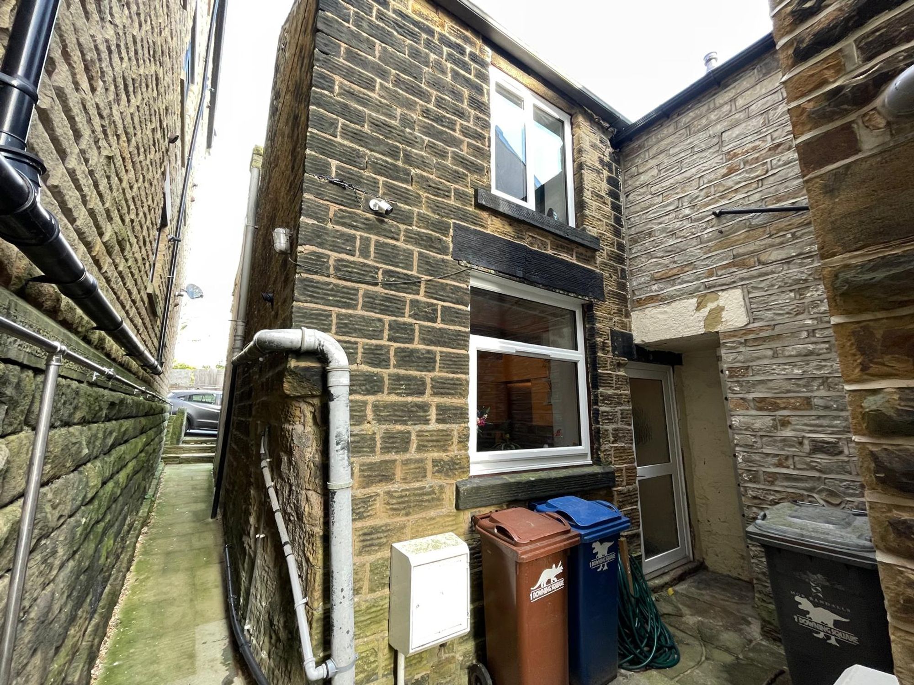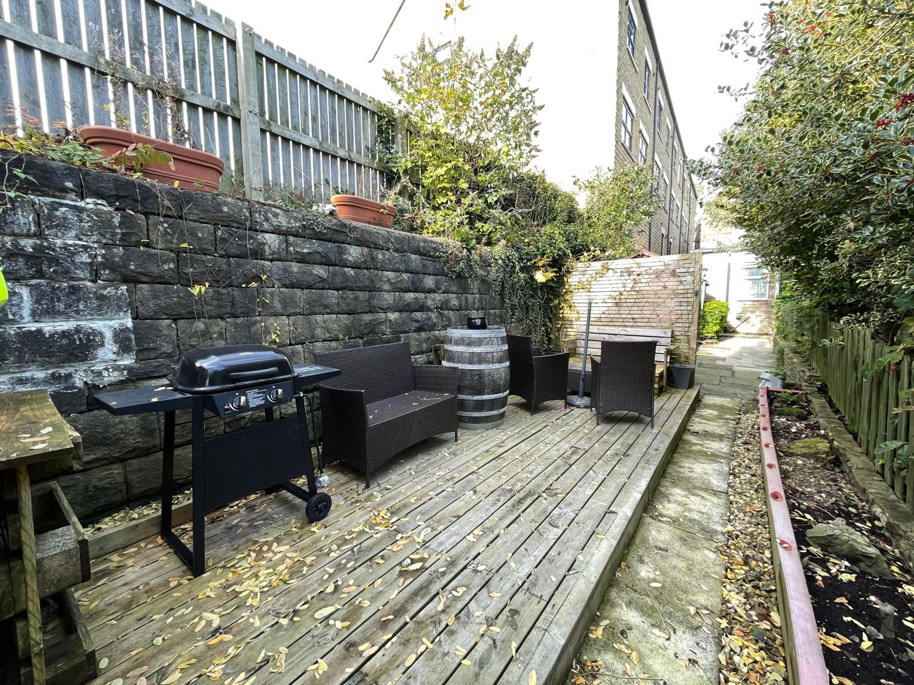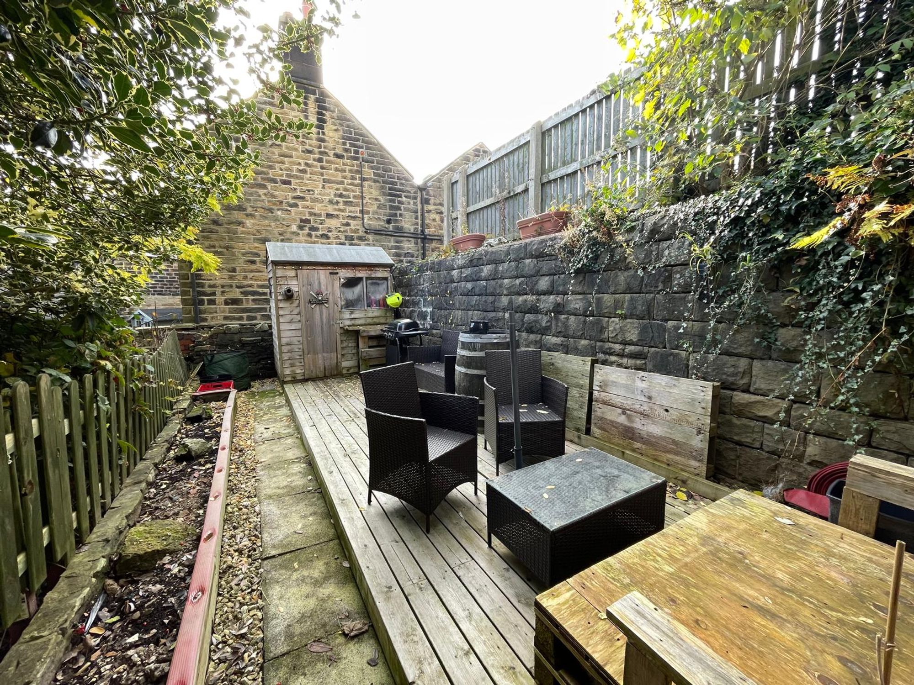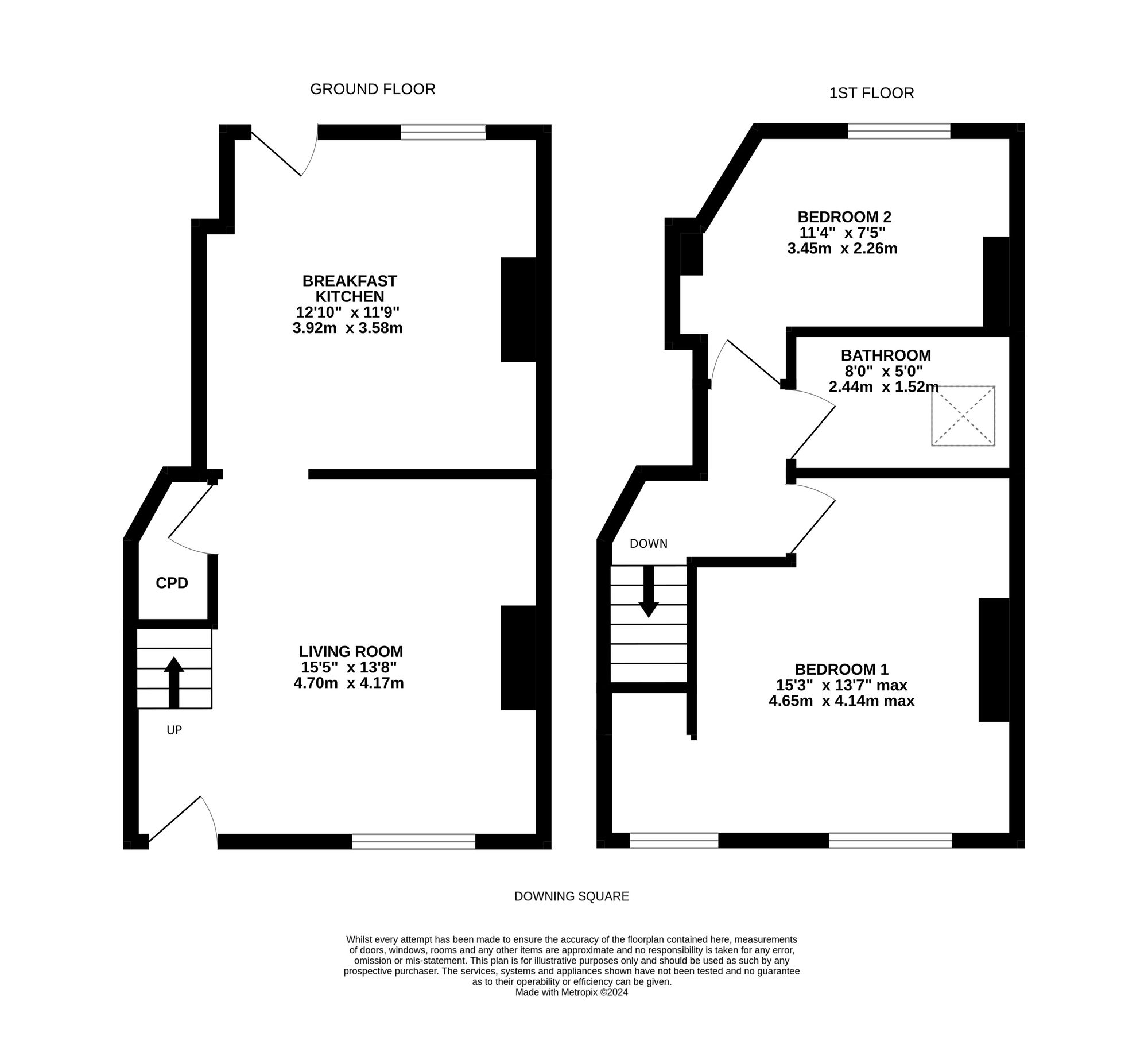A CHARMING TWO DOUBLE BEDROOM PERIOD COTTAGE OFFERING A WEALTH OF CHARACTER, IN A CONVENIENT POSITION JUST A SHORT DISTANCE FROM PENISTONE CENTRE WITH ITS MANY AMENITIES TO OFFER INCLUDING TRAIN STATION, SCHOOLING AND TRANS PENNINE TRAIL. WELL PRESENTED THROUGHOUT AND OFFERING GENEROUS DIMENSIONS WITH PERIOD FEATURES IN THE FORM OF EXPOSED TIMBERS AND STONEWORK. The two storey accommodation is as follows: To ground floor, living room and breakfast kitchen. To first floor, there are two double bedrooms and modern family bathroom. Outside there is a low maintenance garden space. A charming home in a convenient position, with a viewing recommended to appreciate the character and position on offer.
Entrance gained via uPVC and obscure glazed door into entrance hallway with staircase rising to first floor, wall light and central heating radiator, with an open plan feel through to the living room.
LIVING ROOM15' 5" x 13' 8" (4.70m x 4.17m)
A well proportioned front facing reception space, with exposed timber beams to the ceiling, feature stone fire place, two walls lights, central heating radiator and uPVC double glazed window to the front. There is access to cupboard underneath the stairs. Archway then leads through to the breakfast kitchen.
12' 10" x 11' 9" (3.92m x 3.58m)
With wall and base units, wood effect laminate worktops with matching upstand, space for range cooker with stainless steel splashback. There is plumbing for a washing machine, plumbing for a dishwasher and space for an American style fridge-freezer. There is a one and half bowl stainless steel sink with chrome mixer tap over, ceiling lights, exposed timber beams to the ceiling, central heating radiator, uPVC double glazed window to the rear and uPVC and obscure glazed door giving access to the rear.
Back from entrance, staircase rises to first floor landing with exposed stonework on the staircase. The landing has ceiling light and access to the following rooms.
BEDROOM ONE15' 3" x 13' 7" (4.65m x 4.14m)
Superbly proportioned principal bedroom, enjoying a high degree of natural light via two separate uPVC double glazed windows to the front. There is ceiling light and central heating radiator with shelving above the stairs.
11' 4" x 7' 5" (3.45m x 2.26m)
Double bedroom, currently being used as a home office. There is ceiling light, central heating radiator and uPVC double glazed window to the rear.
8' 0" x 5' 0" (2.44m x 1.52m)
Comprising a three piece modern white suite, in the form of close coupled W.C., pedestal basin with chrome mixer tap over, bath with chrome mixer tap and mains fed shower over with glazed shower screen. There is ceiling light, part tiling to walls, wood effect flooring, chrome towel rail/ radiator and Velux skylight.
The property comes with its own private garden, which is a short walk from the back door past neighbouring properties. It is predominantly a decked seating area with a flagged path, flower bed and space for a shed.
D

