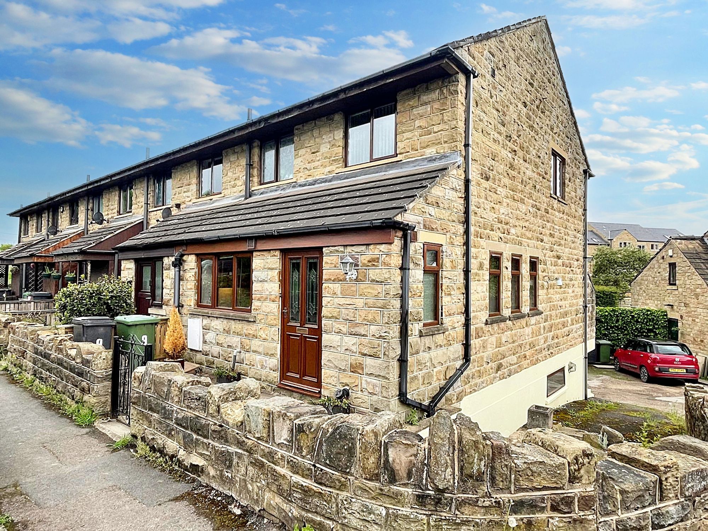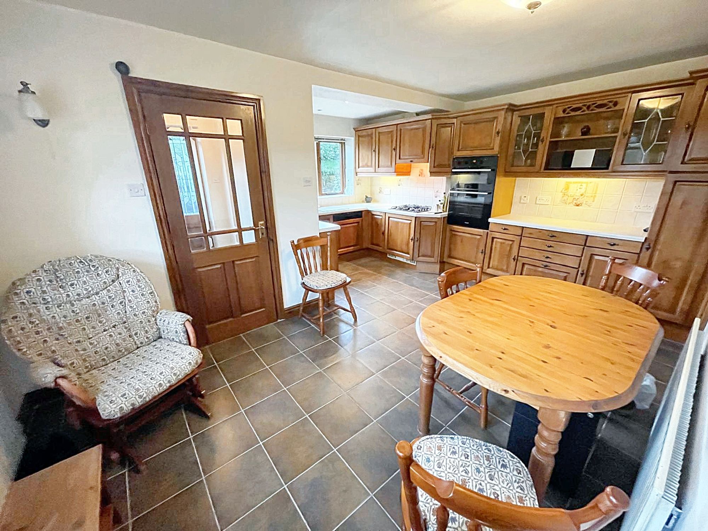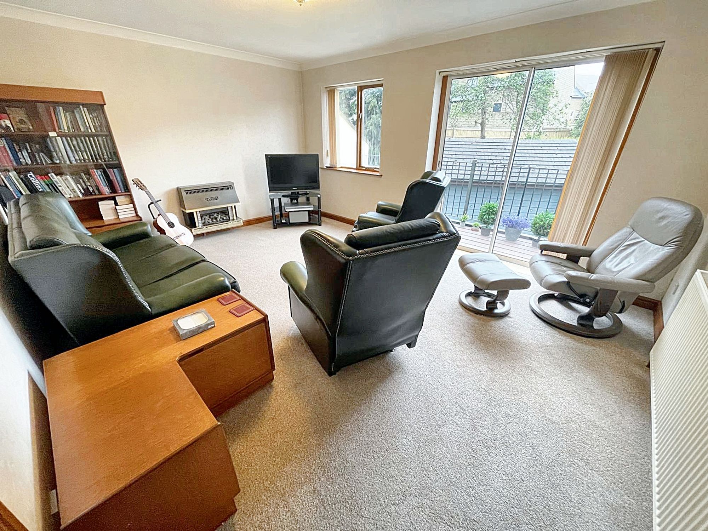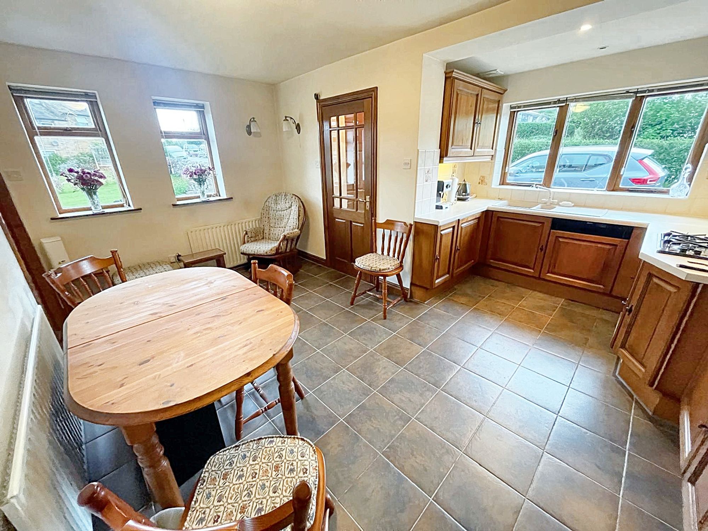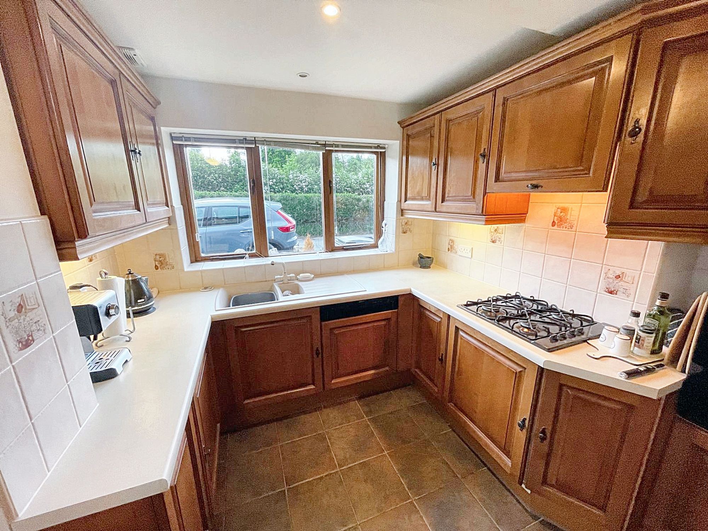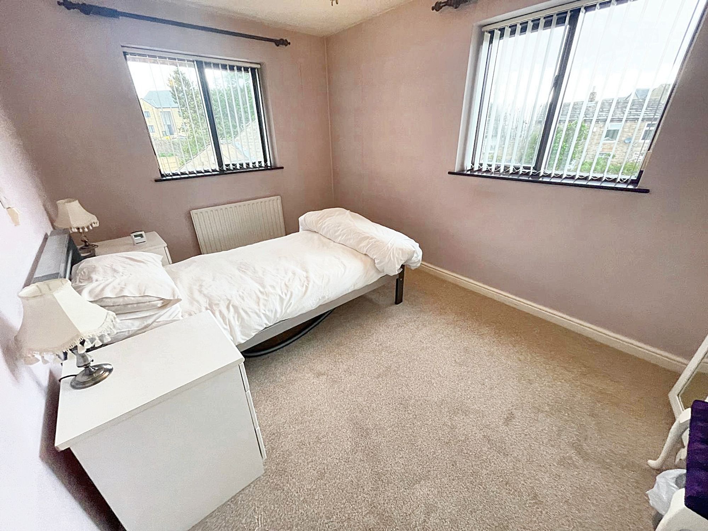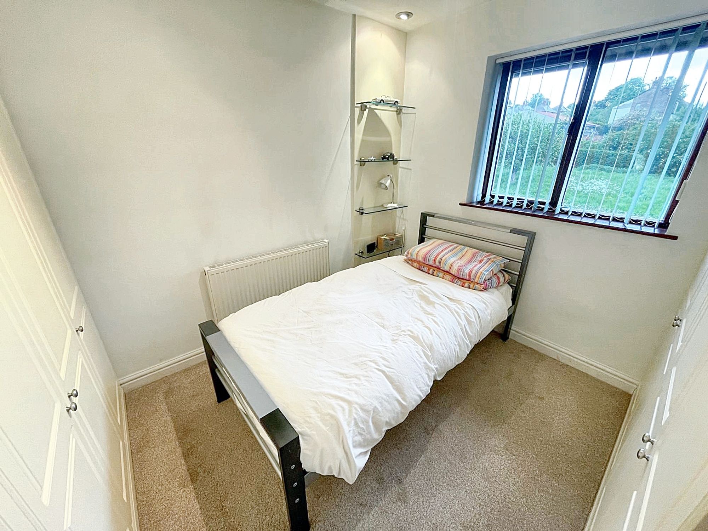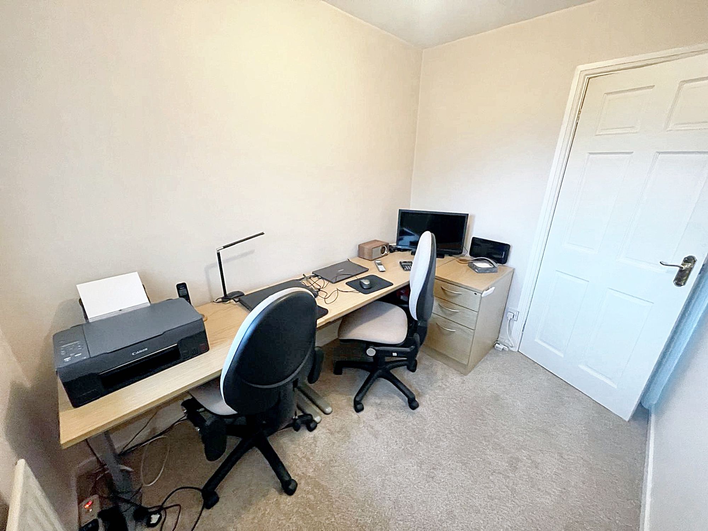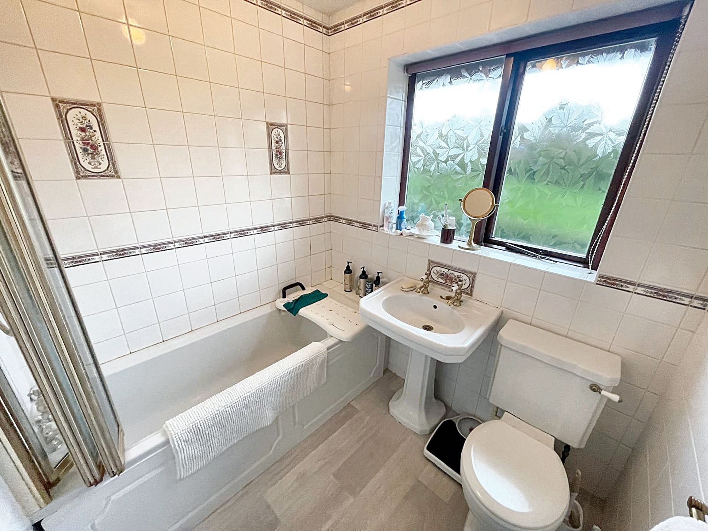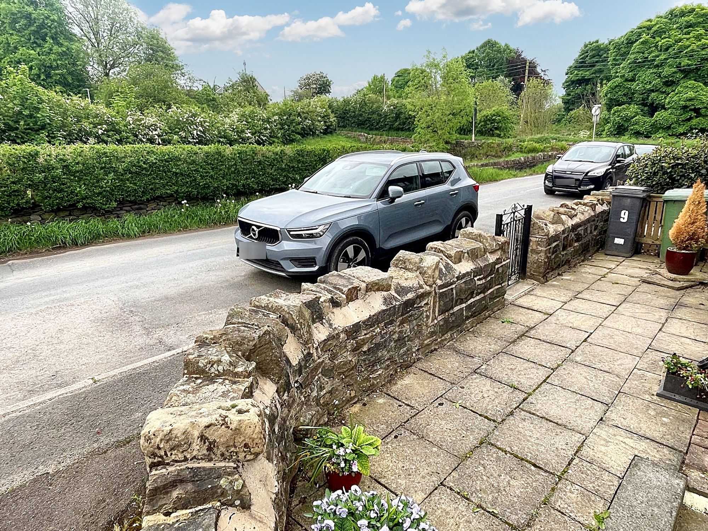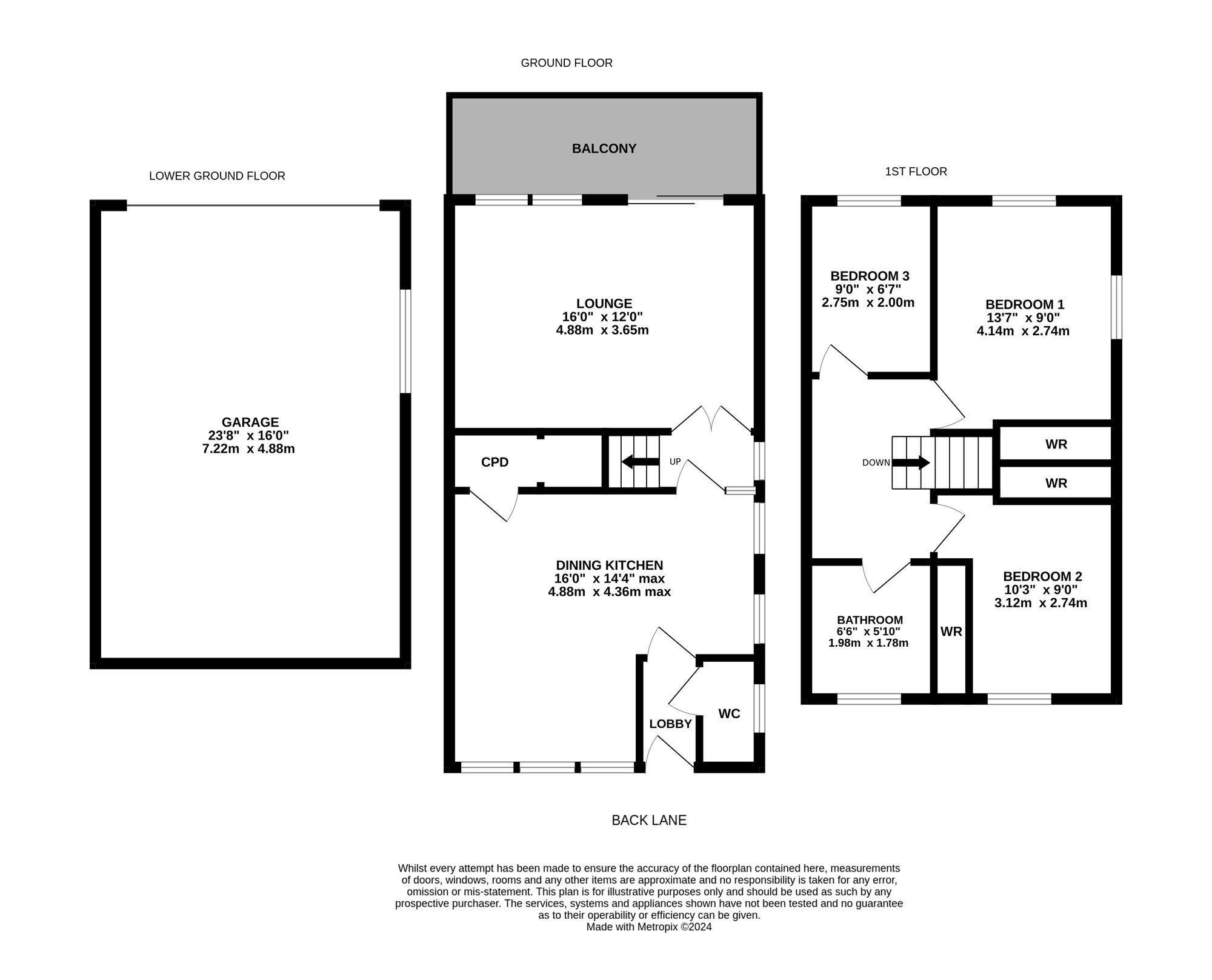A DECEPTIVELY SPACIOUS, THREE-BEDROOM, COTTAGE-STYLE HOME WITH A HUGE DOUBLE GARAGE/WORKSHOP BENEATH. THE HOME FEATURES A LARGE DINING KITCHEN, A LOUNGE WITH GLAZED DOORS OUT ONTO A BALCONY, A DOWNSTAIRS W.C., THREE BEDROOMS; TWO OF WHICH ARE FITTED WITH BUILT-IN BEDROOM FURNITURE, AND A HOUSE BATHROOM. THERE ARE LOW MAINTENANCE GARDEN AREAS TO THE FRONT AND SIDE, AS WELL AS BALCONY TO THE REAR. OFFERING EXCELLENT VALUE FOR MONEY AND SITTING IN A PLEASANT LOCATION WITHIN THE VILLAGE, WHICH BOASTS TREMENDOUS COMMUTABILITY TO HUDDERSFIELD, WAKEFIELD, AND TO THE M1 AND M62 MOTORWAYS.
Tenure Freehold. Council Tax Band B. EPC Rating D.
23' 8" x 16' 0" (7.21m x 4.88m)
A broad roller shutter door provides access to the large garage which sits below the rest of the property. It offers a huge amount of scope to create further accommodation (subject to necessary consents) or to provide massive garage/workshop space. The garage also features a utility area to the rear, with cupboards to the high and low level, work surfaces above, a one-and-a-half-bowl sink unit, plumbing for an automatic washing machine and space for a tumble dryer. The garage is fitted with power, light and water.
Enter into the property through a timber door with leaded glazing. The entrance vestibule features ceramic tiled flooring and a door providing access to the downstairs w.c.
DOWNSTAIRS W.C.The downstairs w.c. features a continuation of the ceramic tiled flooring, ceramic tiling to the half-height on the walls, an obscure glazed window and an extractor. There is a two-piece suite comprising of low-level w.c. and a vanity unit with wash hand basin and mirror over and storage cupboard beneath.
DINING KITCHENThe dining kitchen is a particularly good-sized room with windows to the front and side elevations, providing a large amount of natural light and pleasant views out over the village scene beyond. There is ceramic tile flooring, a chandelier point, wall light points, inset spotlighting, and under-unit lighting. The kitchen is fitted with a wealth of wall and base units, offering a large of working surfaces and featuring decorative tiled splashbacks. There are integrated appliances, including a double oven, a gas hob with canopy-style extractor hood over, a dishwasher, a fridge, and a freezer. There is also a stylish one-and-a-half-bowl sink unit with mixer tap over, a dresser-style unit with display shelving and glazed display cabinets, and a timber and glazed door providing access to a useful store cupboard which in turn gives access to an understairs store cupboard. Finally, a timber and glazed door leads through to an inner hallway.
INNER HALLWAYThe inner hallway features a window giving a pleasant outlook to the side, a staircase with polished timber handrail rising to the first floor, and twin glazed doors lead through to the lounge.
LOUNGEThis large and pleasant room enjoys a lovely outlook to the rear courtesy of a window and patio doors, which give direct access out onto the balcony with timber surfacing and wrought iron balustrading, providing a delightful sitting out area. The lounge also features a wall-mounted, coal-burning effect, gas fire.
FIRST FLOOR LANDINGFrom the inner hallway, a staircase with polished timber handrail leads up to the first floor landing, which features a loft access point, spindle balustrading, and doors providing access to three bedrooms and the house bathroom.
BEDROOM ONEBedroom one is a pleasant double room with dual-aspect windows, offering a pleasant village outlook. There is a central ceiling light point and a bank of built-in wardrobes with centrally located dressing table/desk.
BEDROOM TWOBedroom two is superbly appointed with a large amount of built-in bedroom furniture, inset spotlighting to the ceiling, and a window offering a pleasant outlook to the front.
BEDROOM THREEBedroom three is currently utilised as a home office but has space for a single bed and offers a pleasant outlook to the rear.
HOUSE BATHROOMThe house bathroom is fitted with a white three-piece suite which comprises a pedestal wash hand basin, a low-level w.c., and a panel bath with glazed concertina shower screen and shower fittings over. There is an extractor fan, ceramic tiling to the full ceiling height, and an obscure glazed window.
Additional InformationIt should be noted that the property has gas fired central heating (with the boiler being located in the garage), and double-glazing throughout. Carpets, curtains and certain other extras may be available via separate negotiation.
Warning: Attempt to read property "rating" on null in /srv/users/simon-blyth/apps/simon-blyth/public/wp-content/themes/simon-blyth/property.php on line 312
Warning: Attempt to read property "report_url" on null in /srv/users/simon-blyth/apps/simon-blyth/public/wp-content/themes/simon-blyth/property.php on line 313

