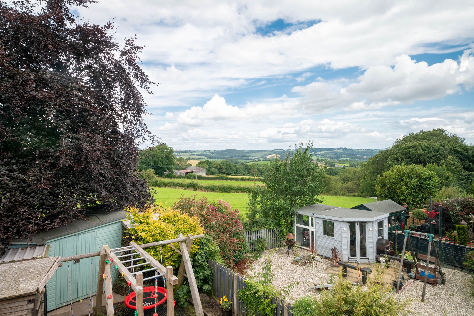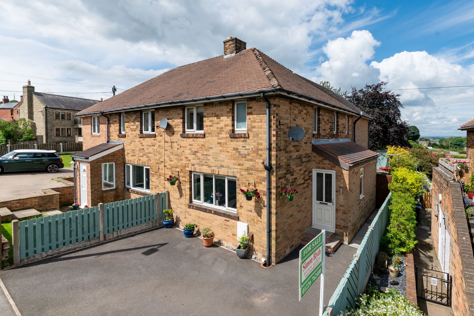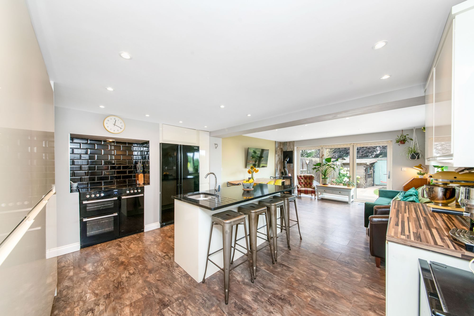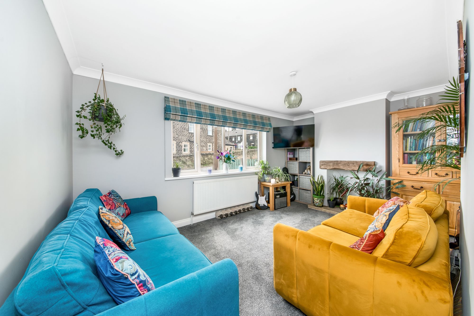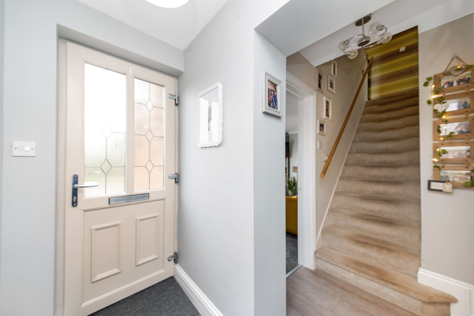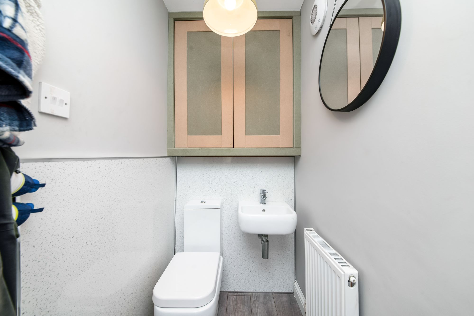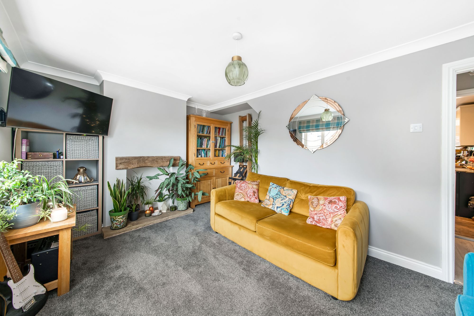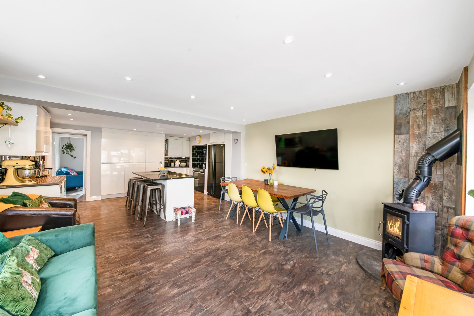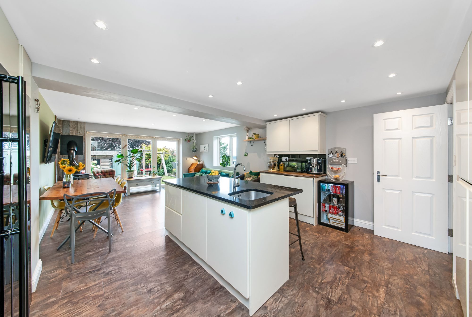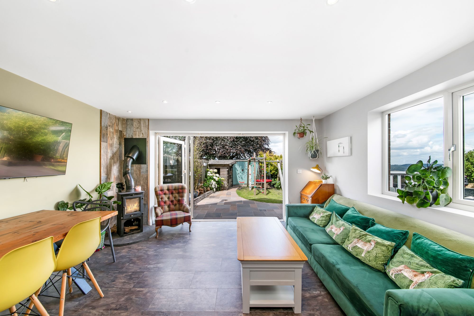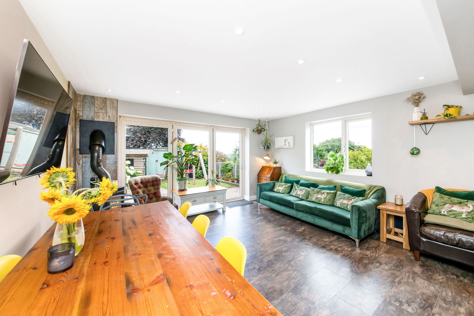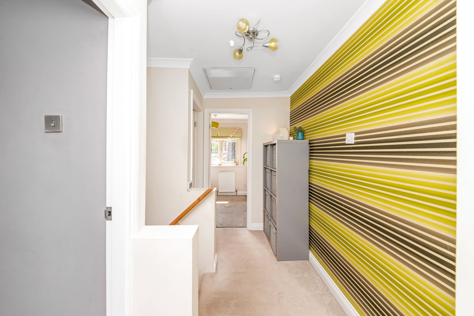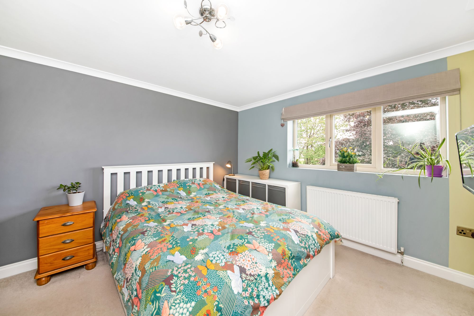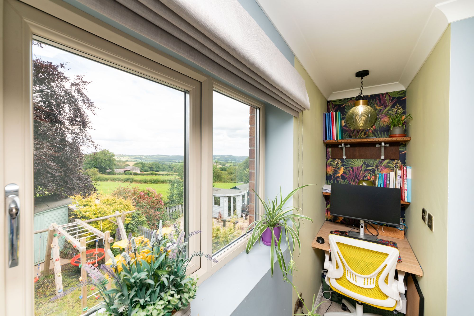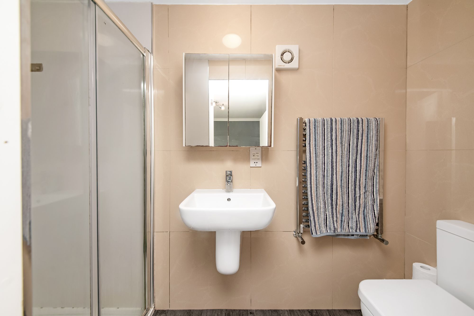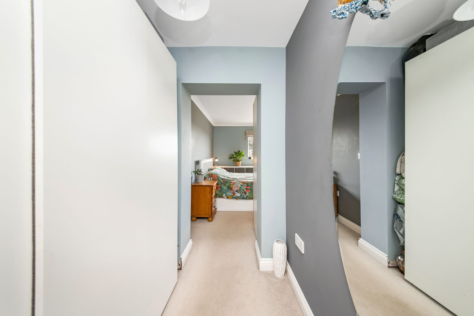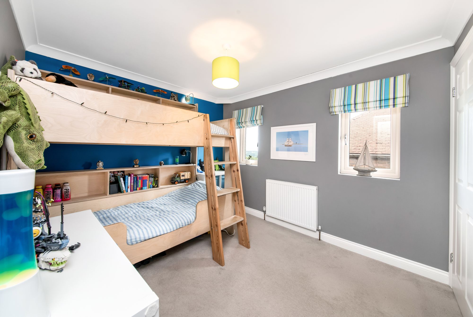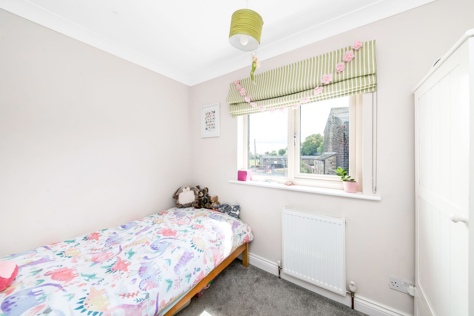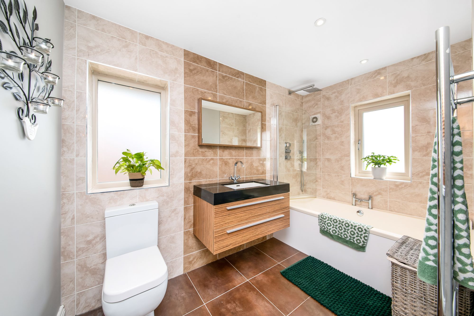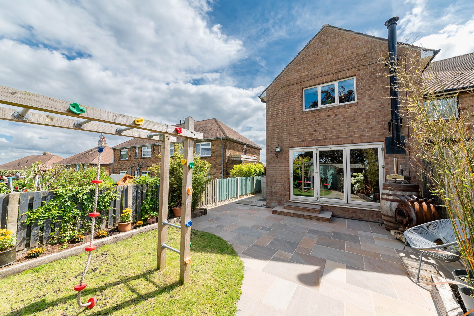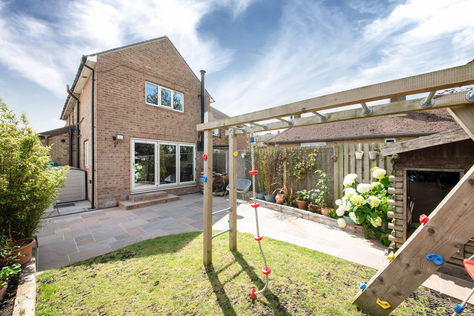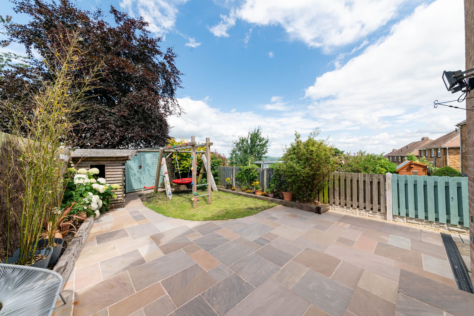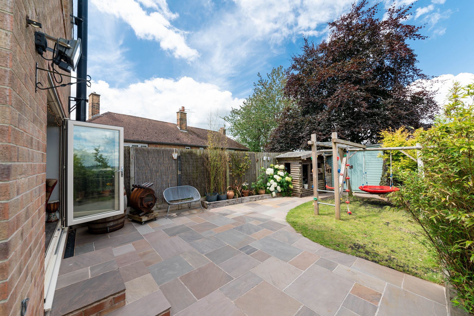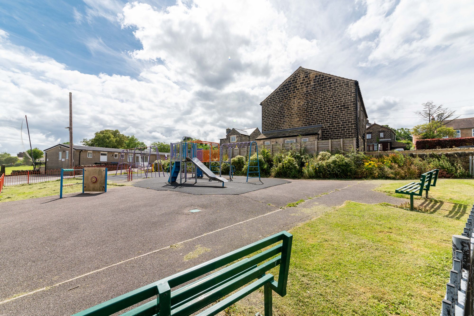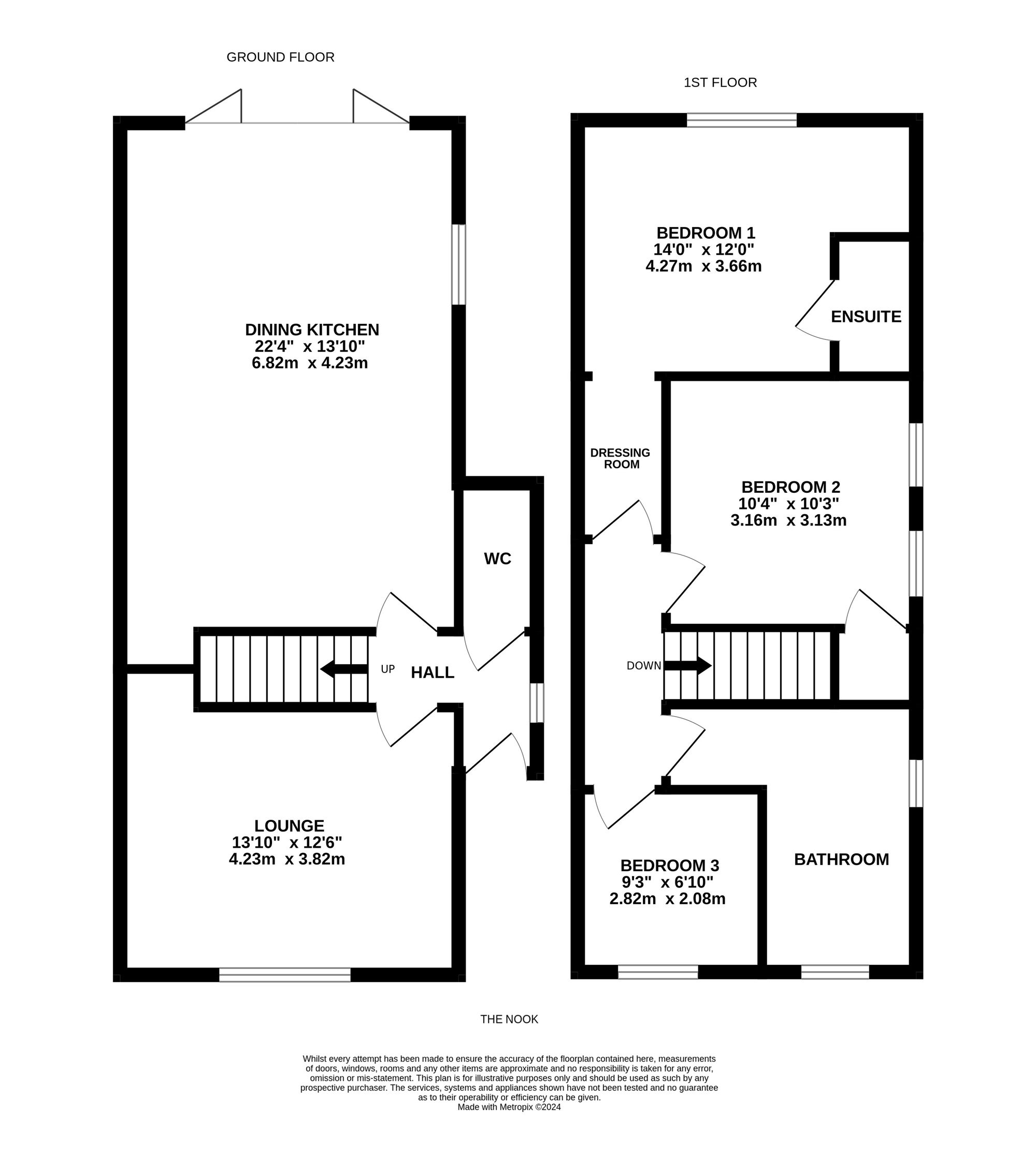OCCUPYING A SUPERB POSITION TOWARDS THE CENTRE OF THIS HIGHLY REGARDED SEMI-RURAL VILLAGE AND ENJOYING SUPERB FAR REACHING VIEWS TO THE REAR, IS THIS EXCELLENTLY PRESENTED AND SIGNIFICANTLY EXTENDED FAMILY HOME HAVING BEEN CONSIDERABLY UPGRADED BY THE CURRENT VENDOR AND BENEFITING FROM A DOUBLE STOREY EXTENSION TO THE REAR. THE HOME OFFERS SPACIOUS AND VERSATILE ACCOMMODATION IN A TWO STOREY CONFIGURATION CLOSE TO LOCAL AMENITIES AND MAJOR TRANSPORT LINKS, EXCELLENT SCHOOLING AND OFFERED TO THE MARKET WITH NO UPPER VENDOR CHAIN. The accommodation briefly comprises to ground floor entrance hall, downstairs W.C., fabulous open plan living / dining kitchen with bi fold doors, lounge , to first floor there are three bedrooms including principal bedroom with dressing area and en-suite shower room, in addition to the family bathroom. Outside there is a driveway providing off street parking to the front and fully enclosed garden to the rear with stone flagged patio. We offer this property to the market, located in this lovely village, an early viewing is recommended to fully appreciate the quality and size of the home on offer.
Entrance gained via uPVC and obscure glazed door into entrance porch, with two ceiling lights, wood effect laminate flooring, central heating radiator and uPVC double glazed window to the side, staircase rises to first floor and here we gain entrance to the following rooms.
DOWNSTAIRS W.C.Comprising a two piece white suite in the form of close coupled W.C. and wall mounted basin with chrome mixer tap over, there is ceiling light, extractor fan, central heating radiator and continuation of the wood effect laminate flooring.
LOUNGEA front facing reception space with ceiling light, central heating radiator and uPVC double glazed.
LIVING DINING KITCHENA fabulous open plan space having been extended by the current vendors and now creating an area suitable for cooking, dining and lounging. The kitchen area has a range of wall, base and larder units in a high gloss cream in contrasting wood block effect laminate worktops, tiled splashbacks and laminate flooring. There is space for a range cooker, with extractor fan over, integrated washing machine, housing for an American freestanding style fridge freezer and central island with granite worktop and stainless steel sink with chrome mixer tap over and breakfast bar seating area. To the rear of the home, the property has been extended creating a further ample room for dining and lounge furniture and enjoying an abundance of natural light via uPVC double glazed window to the side and bi-fold three panel uPVC doors, giving access to the rear garden, all enjoying fabulous, elevated views.
FIRST FLOOR LANDINGFrom the entrance hallway, staircase rises to first floor landing with ceiling light, coving to the ceiling and access to the loft via a hatch and here we gain entrance to the following rooms.
BEDROOM ONEForming part of the double storey extension to the home, enjoying fabulous far reaching views via uPVC double glazed window to the rear, towards High Hoyland. There is ceiling light, coving to the ceiling, central heating radiator and a door opens through to the en-suite shower room.
EN-SUITE SHOWER ROOMComprising a three piece white suite, in the form of close coupled W.C., wall mounted basin with chrome mixer tap over and shower enclosure with mains fed chrome mixer shower within. There is ceiling light, extractor fan, part tiling to walls and chrome towel rail/radiator. The corridor linking the landing to the bedroom could also be utilised as a dressing area with space for wardrobes.
BEDROOM TWODouble bedroom with ceiling light, coving to the ceiling, central heating radiator and two uPVC double glazed windows to the side and door opens up to useful storage cupboard positioned above the stairs.
BEDROOM THREEFront facing with ceiling light, coving to the ceiling, central heating radiator and uPVC double glazed window.
HOUSE BATHROOMModern three piece white suite, in the form of close coupled W.C., wall mounted basin within vanity unit with chrome mixer tap over and bath with chrome mixer tap and mains fed chrome mixer shower over with glass shower screen. There are inset ceiling spotlights, extractor fan, part tiling to walls and floor, cupboard above the stairs, chrome towel rail/radiator and obscure uPVC double glazed windows to two elevations.
OUTSIDETo the front of the home there is a tarmac driveway providing off- street parking. A path to the side of the home leads to timber gate which in turn, opens through to the rear garden. To the rear of the property, there is a fully enclosed garden with perimeter fencing. Immediately behind the property, accessed via the bi-folding doors from the living dining kitchen, there is an extension Indian stone flag patio seating area leading to lawned space with perimeter flower beds and a hard-standing for a shed.
C

