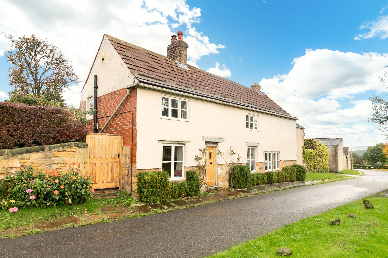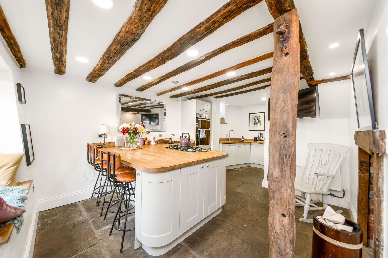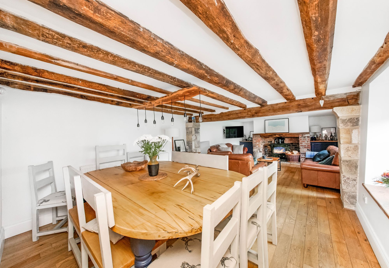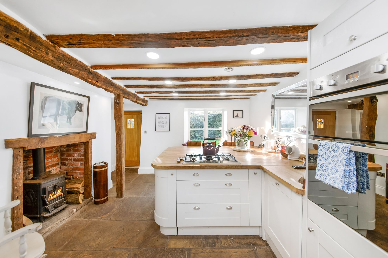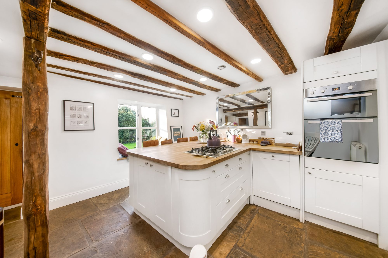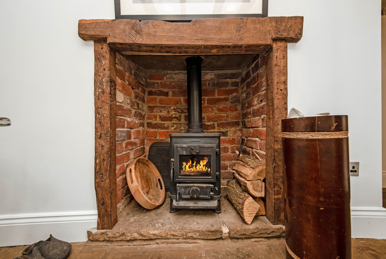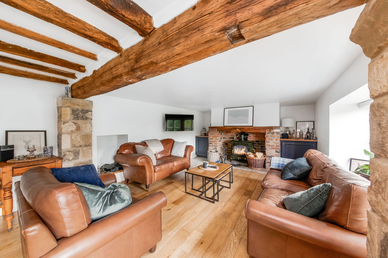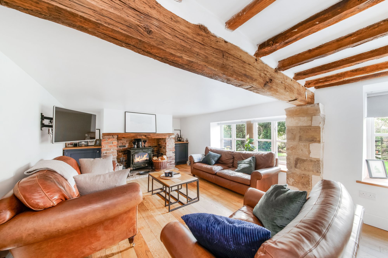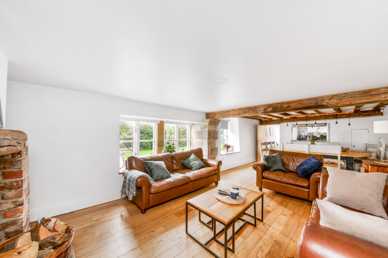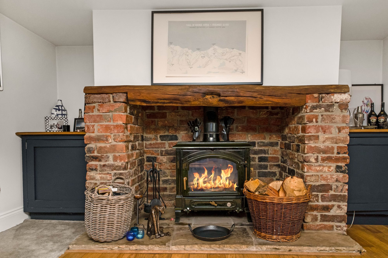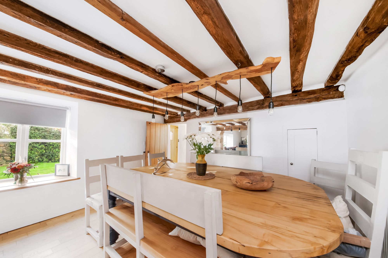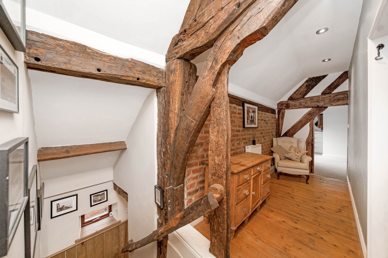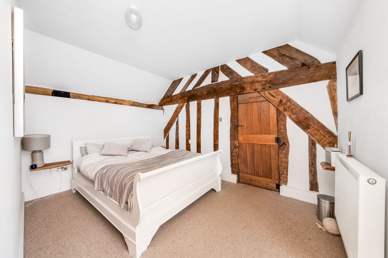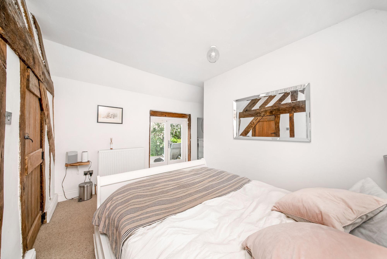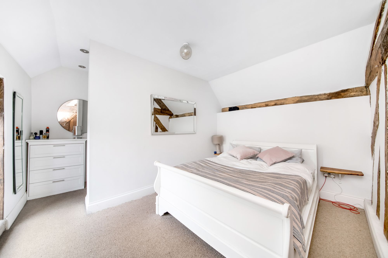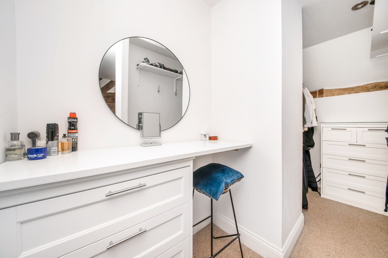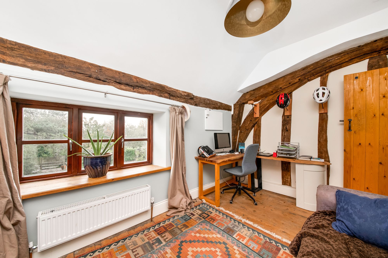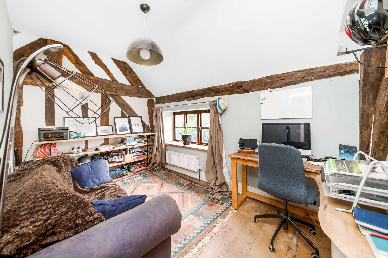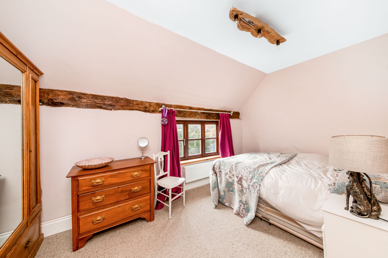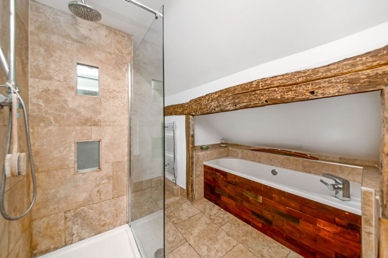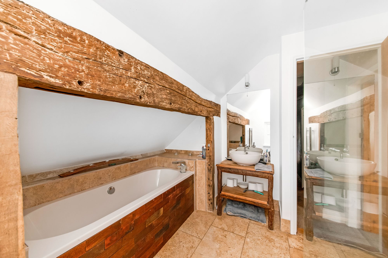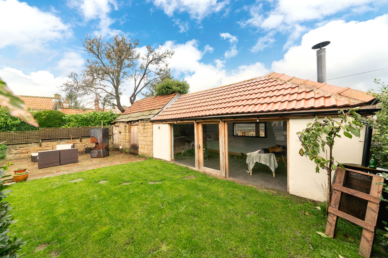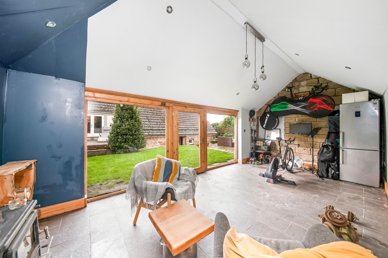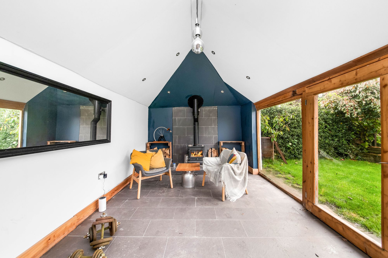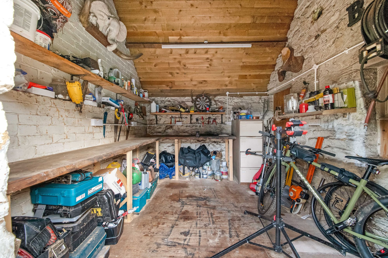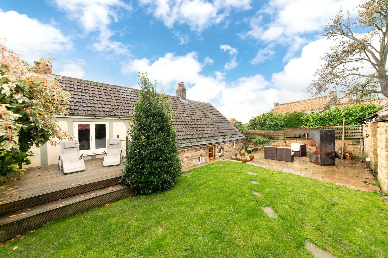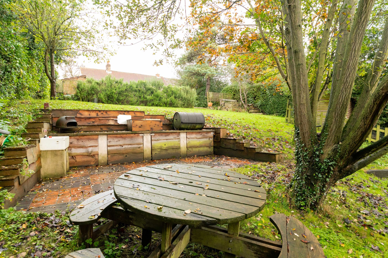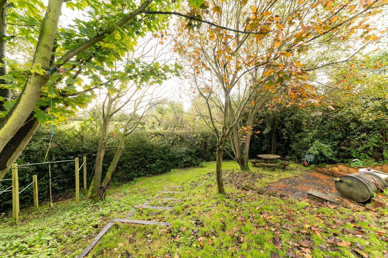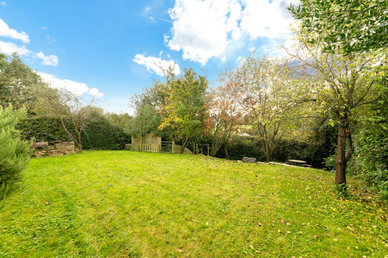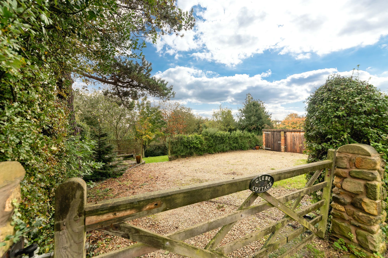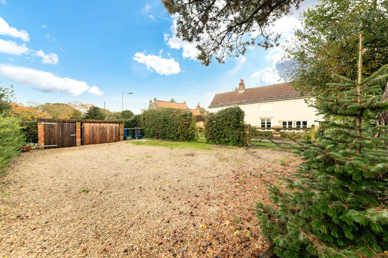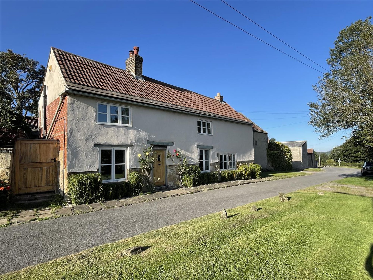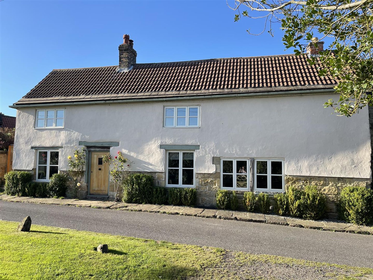A BEAUTIFUL PERIOD COTTAGE, SET WITHIN A LOVELY VILLAGE SETTING WITH DELIGHTFUL GARDENS TO THE REAR AND FURTHER LARGE GARDENS ACROSS THE LANE WITH LARGE DRIVEWAY. THIS THREE BEDROOM COTTAGE IS PACKED WITHIN MANY FEATURES INCLUDING WONDERFUL BEAMS, FABULOUS FIREPLACES AND CHARACTER THROUGHOUT. INTERNAL VIEWING IS ESSENTIAL TO FULLY ESTABLISH STYLE AND HIGH QUALITY NATURE OF THIS PROPERTIES RENOVATION. IT BRIEFLY COMRPISES LARGE LVING ROOM WITH DINING AREA (SIZE), WITH STUNNING FIREPLACE AND WINDOWS GIVING AN OUTLOOK TO THE FRONT, EXTREMELY CHARACTERFUL BREAKFAST KITCHEN ONCE AGAIN, WITH LOVELY FIREPLACE WITH LOG BURNING STOVE, REAR ENTRANCE LOBBY, UTILITY ROOM, SUPERB FIRST FLOOR LANDING, THREE BEDROOMS ALL OF A GOOD SIZE, BEDROOM ONE BEING PARTICULARLY DELIGHTFUL AND SERVED BY A DRESSING ROOM AND GLAZED DOORS OUT TO GARDENS, HOME OFFICE/STUDIO, WORKSHOP, LOVELY GARDENS AND HIGHLY COMMUTABLE LOCATION.
Period style entrance door with glazed porthole gives access into the entrance lobby area. This opens directly through to the fabulous breakfast kitchen.
BREAKFAST KITCHEN17' 5" x 14' 0" (5.30m x 4.27m)
This as the photographs suggest is extremely characterful, it has beautiful stone flagged floors, wonderful beams and timbers on display and a delightful, particularly charming fireplace with deep inset antique bricks, raised stone flagged hearth, timber surround, and all being home for a wood burning stove. The kitchen is fitted with a full complement of units with delightful working surfaces. There is a breakfast bar with seating for four, inset gas hob, attractive sink unit with stylish mixer tap over, in built ovens, spotlighting to the ceiling and all is presented to a particularly high standard, a doorway from here leads through to the living dining room.
28' 2" x 12' 6" (8.59m x 3.80m)
This is once again, an exceptionally characterful room, it is particularly long and has two sets of windows giving a lovely outlook to the front once again with beams to the ceilings. There is a beautiful, polished timber bordered floor throughout, fabulous fireplace with raised hearth, antique brick, gnarled timber mantle and once again, being home for a fabulous wood burning stove. The room is steeped in character and has a good sized dining area as well as a charming sitting area. From the kitchen, a doorway leads through to a rear lobby.
This has a doorway out to the rear gardens, a staircase leading to the first floor and also a doorway leading through to the utility room.
UTILITY ROOM7' 9" x 6' 0" (2.37m x 1.82m)
The utility room is home for the properties central heating boiler, it has high levelled windows, continuation of the stone flagged flooring, storage cupboards and plumbing for an automatic washing machine and space for a dryer.
Staircase as previously mentioned form the lobby area rises up to the first floor landing. There is wonderful timbers and beams on display, antique brick walls, spotlighting, and beautiful polished timber boarded floors. A doorway leads through to bedroom one.
BEDROOM ONE18' 0" x 12' 10" (5.49m x 3.92m)
A spectacular room with a beautiful outlook over the property’s rear gardens and access out to the rear gardens, courtesy of twin glazed doors as the photographs suggests, there are wonderful beams and timbers on display, high angled ceiling lines and all is fitted out to particularly high standard. The dressing room is once again fitted out particularly well.
13' 7" x 8' 8" (4.15m x 2.63m)
A good sized double room with timber boarded floor, beams and timbers on display and giving a pleasant outlook to the front.
14' 0" x 8' 0" (4.27m x 2.45m)
Once again, a good sized room with timbers on display and a period style window giving a pleasant outlook to the front.
11' 2" x 8' 6" (3.40m x 2.60m)
The house bathroom is exceptionally characterful and is being well fitted out and must be seen to be fully appreciated. It is fitted with a bath with stylish mixer taps, low level W.C, wash hand basin upon a timber plinth of a stylish nature and separate shower cubicle. There is also combination central heating radiator/heated towel rail.
19' 9" x 9' 9" (6.02m x 2.97m)
Within the rear gardens, there is the garden room/studio. This is an exceptional group of buildings, the garden room/studio as suggested in the photographs is particularly versatile, it has a lovely view looking back towards the property, high quality flooring, inset spotlighting and once again, a wood burning stove, fabulous glazing provides a huge amount of natural light and a lovely setting.
10' 6" x 9' 9" (3.19m x 2.97m)
The adjoining workshop/shed is used as a workshop/shed but once again, is particularly characterful and could provide a separate home office if so required.
The property has two garden areas, those which are to be found at the rear. These are delightful including a raised decked area which is accessed from both the garden itself and also the twin glazed doors from bedroom one, good sized lawn with shrubbery and trees and a delightful sitting out area. Across the lane, timber five bar gate gives access through to the gardens, before reaching the gardens there is a large, gravelled driveway with useful storage sheds. The gravelled driveway provides parking for a large number of vehicles. The garden beyond is perhaps best demonstrated by the photographs, it has a huge amount of space, delightful degree of privacy and yet again, there is an outdoor dining/entertaining space, mature shrubbery and trees, large lawn and this garden area must be seen to be fully understood and appreciated.
ADDITIONAL INFORMATIONGlebe cottage is beautifully positioned in this much loved village and the sleepy lane with its broad verges must be fully appreciated as well as by the property itself. The setting is highly commutable with easy access to most of the neighbouring towns and motorway networks. It should be noted that the property has oil central heating, an alarm system. EPC rating – E Property tenure – Freehold Local authority – Doncaster Council Council tax band – C

