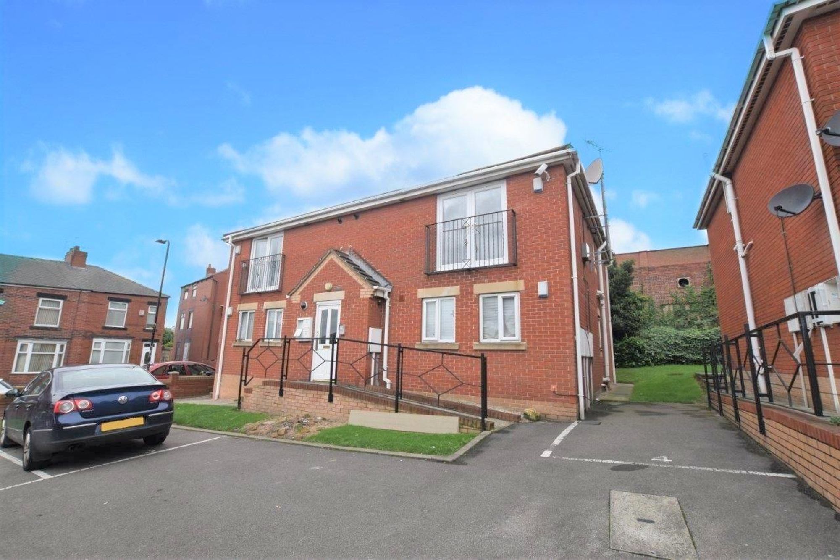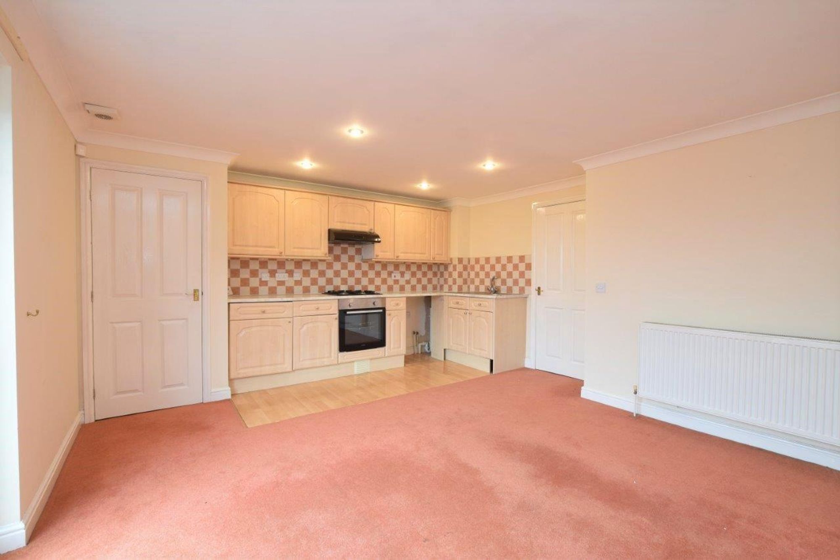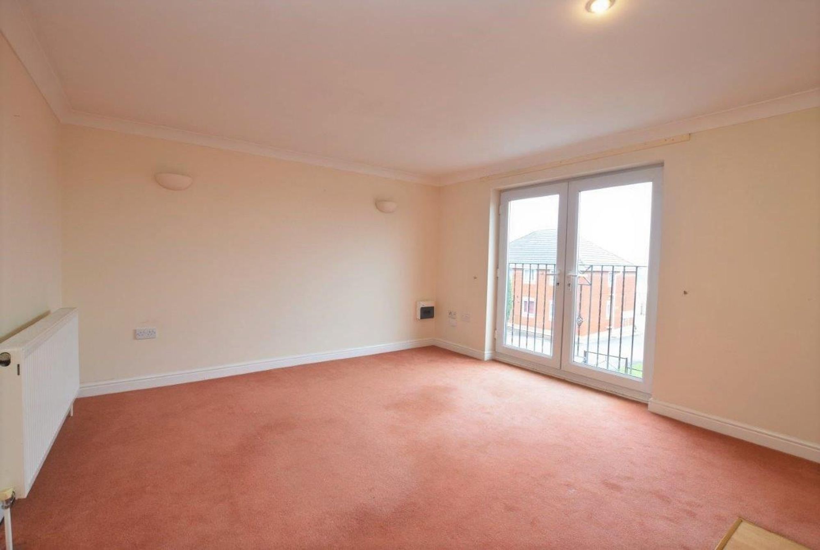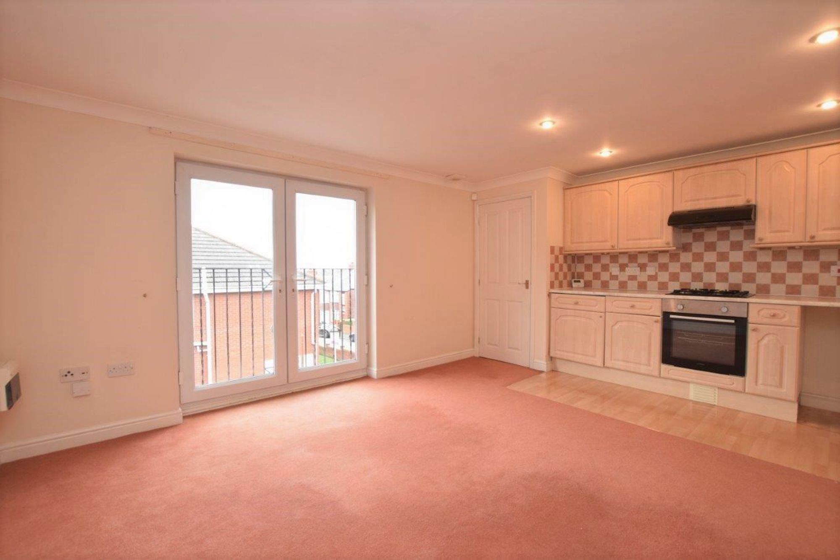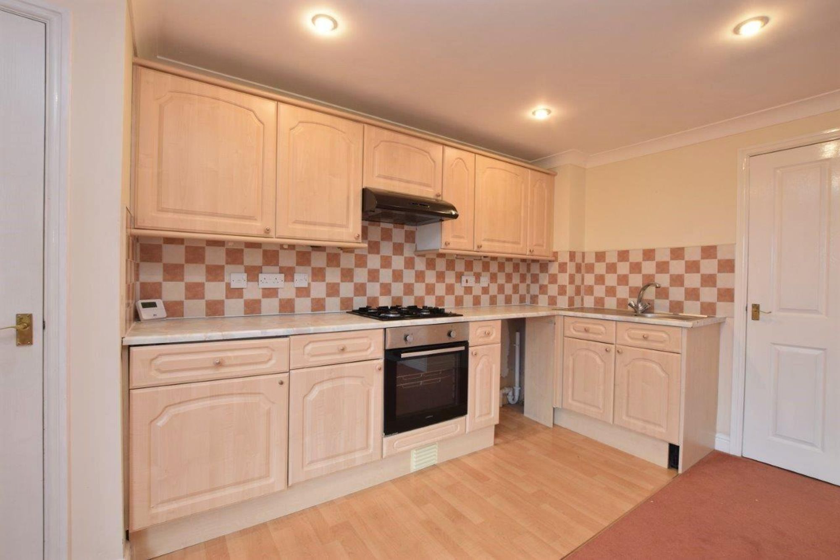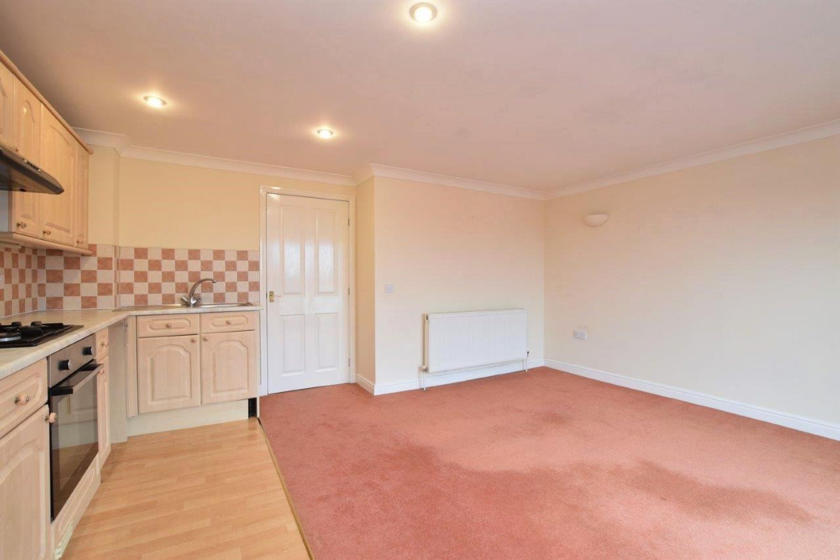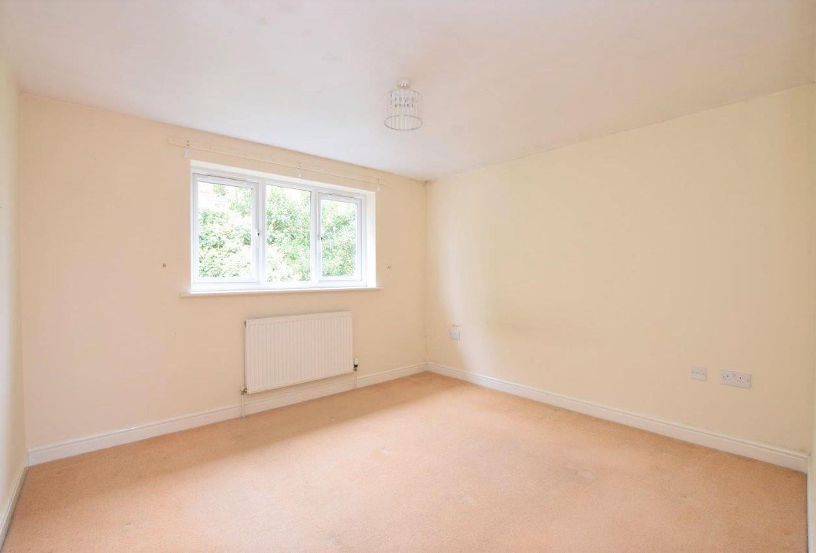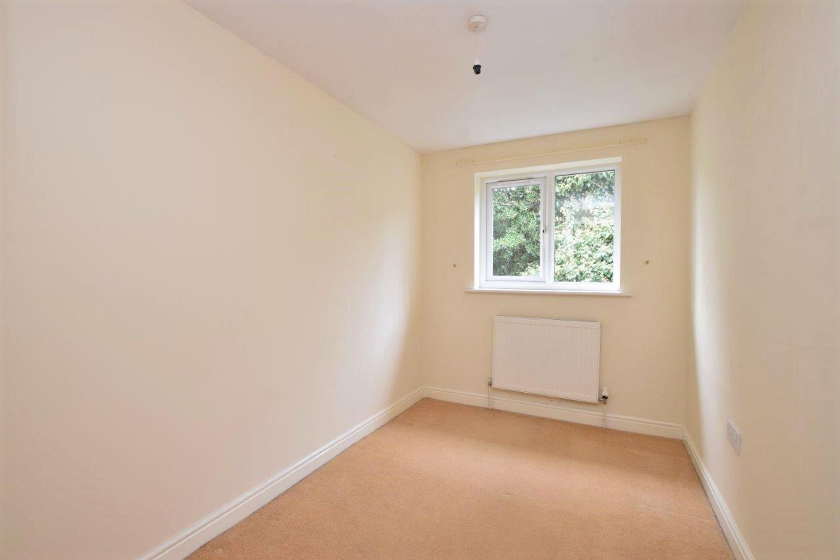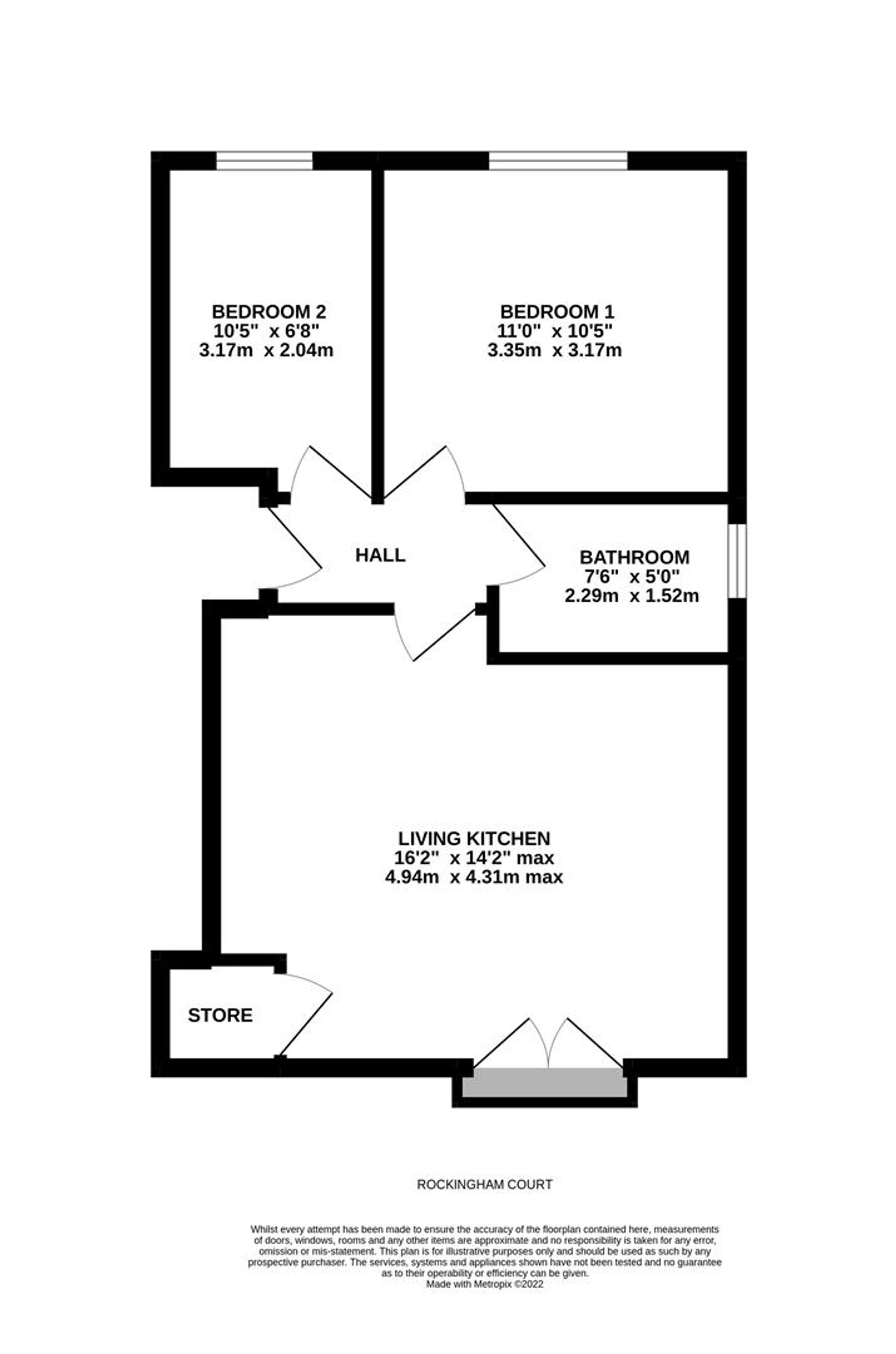A further bedroom with ceiling light, central heating radiator and uPVC double glazed window to rear.
OUTSIDEThe property has an allocated parking space designated by the flat number on the space.
ENTRANCE HALLA door then opens through to the inner hallway with ceiling light and access loft voa a hatch. Here we gain access to the following rooms;
COMMUNAL ENTRANCEEntrance gained via communal entrance door at ground level with stairs rising to the apartment door.
LIVING / DINING KITCHENAn open plan space incorporating living and kitchen areas. The kitchen itself has a range of wall and base units in a wood effect shaker style with laminate worktops and tiled splashbacks. There is an integrated fridge, integrated electric oven with four burner gas hob with extractor fan over and plumbing for a washing machine. The living space has ample room for lounge and dining furniture if so desired and has natural light gained via twin French doors in uPVC onto Juliette balcony to front. The room has inset ceiling spotlights over kitchen, two wall lights, coving to the ceiling, cupboard providing storage which houses the boiler and central heating radiator.
BATHROOMComprising a three-piece white suite in the form of; close couple W.C, pedestal basin with chrome mixer tap over, bath with chrome taps with mains fed chrome mixer shower over and glazed shower screen. There are inset ceiling spotlights, extractor fan, tiling to walls, central heating radiator and obscure uPVC double glazed window to side.
BEDROOM ONEA double bedroom with ceiling light, central heating radiator and uPVC double glazed window.
C
Repayment calculator
Mortgage Advice Bureau works with Simon Blyth to provide their clients with expert mortgage and protection advice. Mortgage Advice Bureau has access to over 12,000 mortgages from 90+ lenders, so we can find the right mortgage to suit your individual needs. The expert advice we offer, combined with the volume of mortgages that we arrange, places us in a very strong position to ensure that our clients have access to the latest deals available and receive a first-class service. We will take care of everything and handle the whole application process, from explaining all your options and helping you select the right mortgage, to choosing the most suitable protection for you and your family.
Test
Borrowing amount calculator
Mortgage Advice Bureau works with Simon Blyth to provide their clients with expert mortgage and protection advice. Mortgage Advice Bureau has access to over 12,000 mortgages from 90+ lenders, so we can find the right mortgage to suit your individual needs. The expert advice we offer, combined with the volume of mortgages that we arrange, places us in a very strong position to ensure that our clients have access to the latest deals available and receive a first-class service. We will take care of everything and handle the whole application process, from explaining all your options and helping you select the right mortgage, to choosing the most suitable protection for you and your family.
How much can I borrow?
Use our mortgage borrowing calculator and discover how much money you could borrow. The calculator is free and easy to use, simply enter a few details to get an estimate of how much you could borrow. Please note this is only an estimate and can vary depending on the lender and your personal circumstances. To get a more accurate quote, we recommend speaking to one of our advisers who will be more than happy to help you.
Use our calculator below

