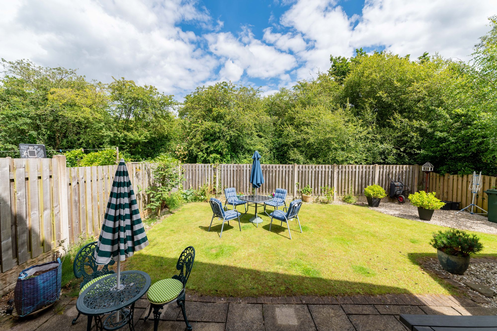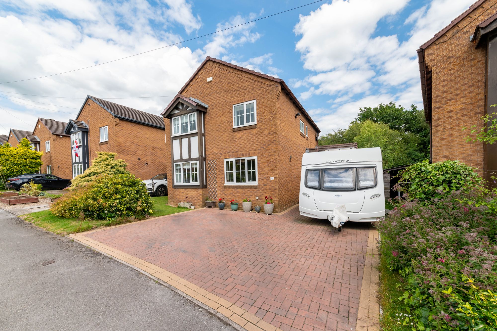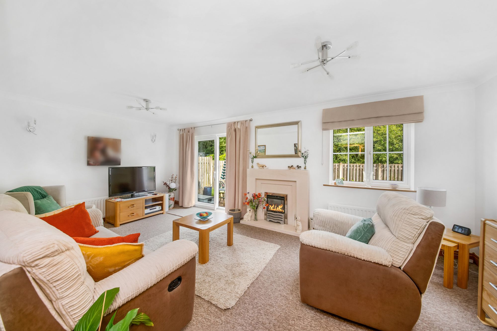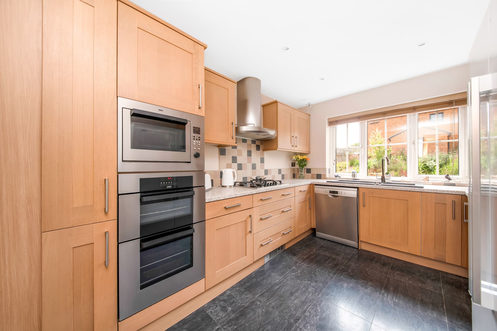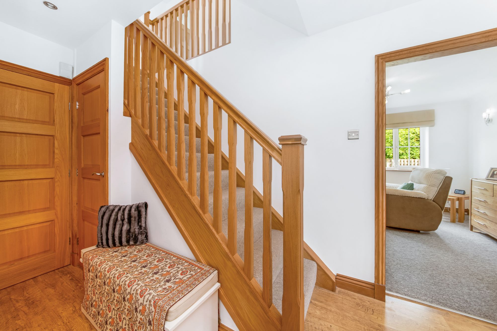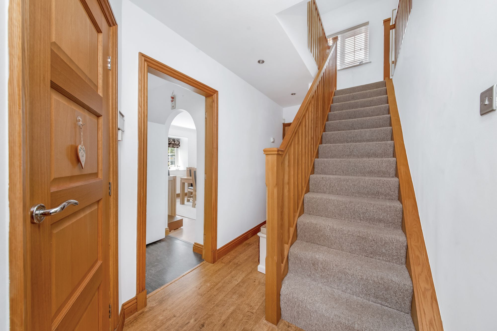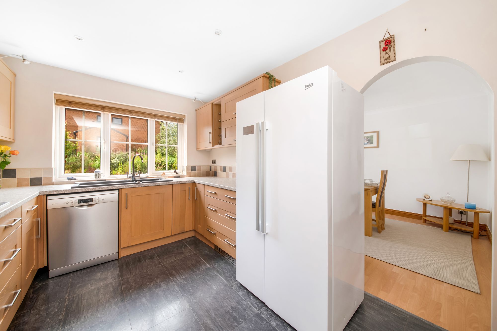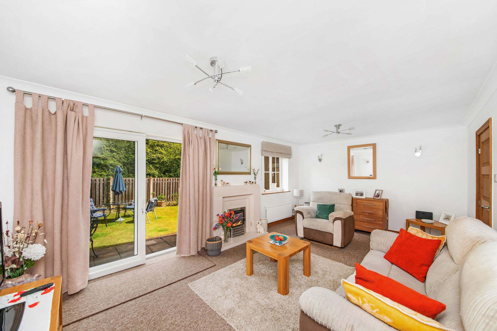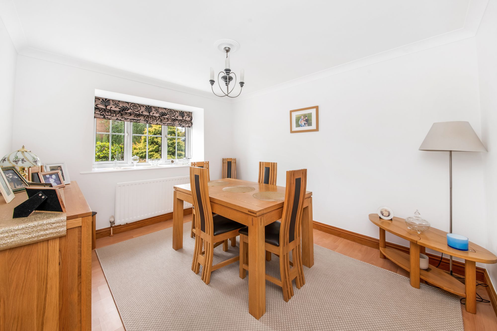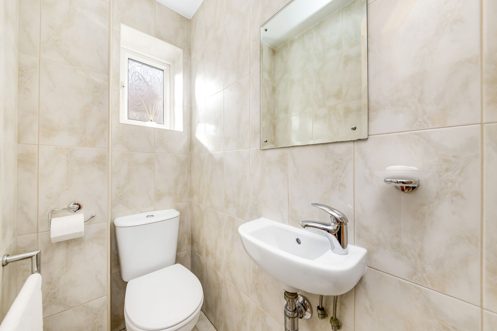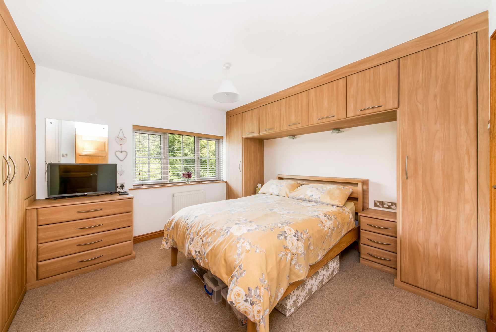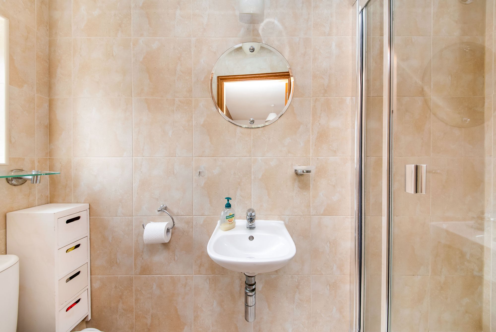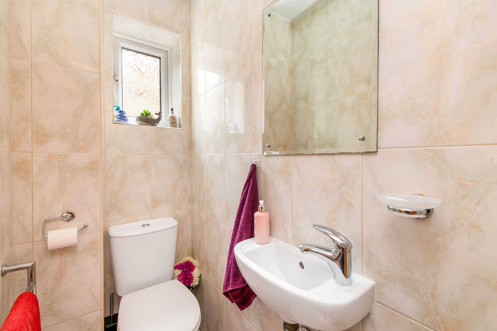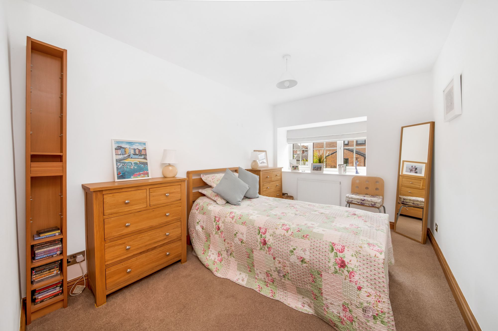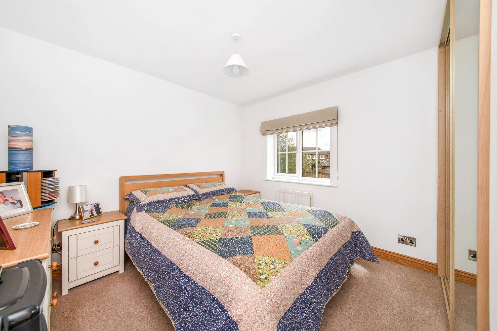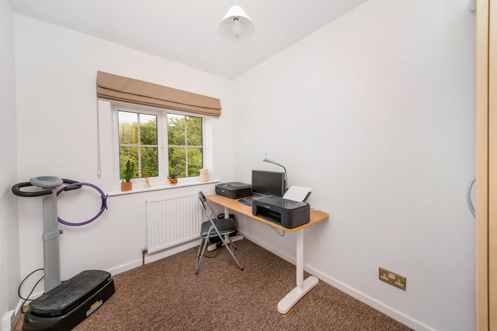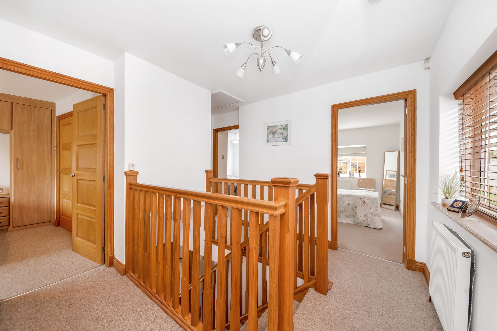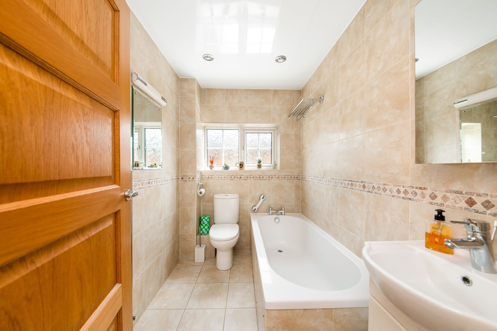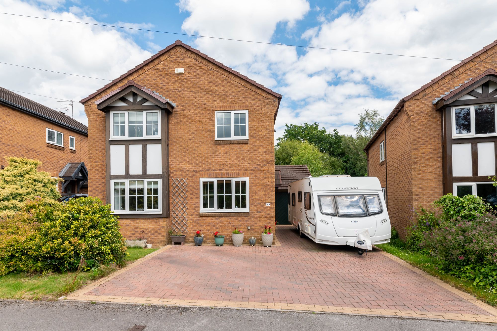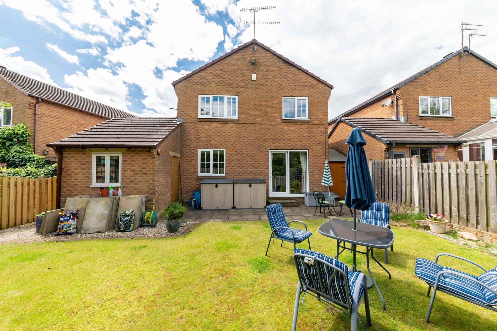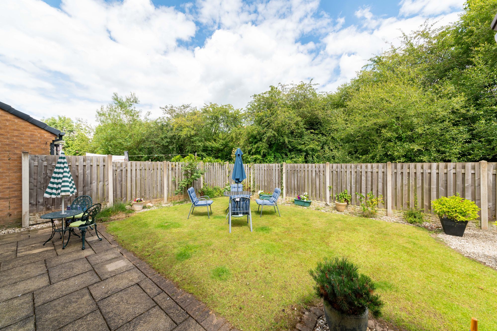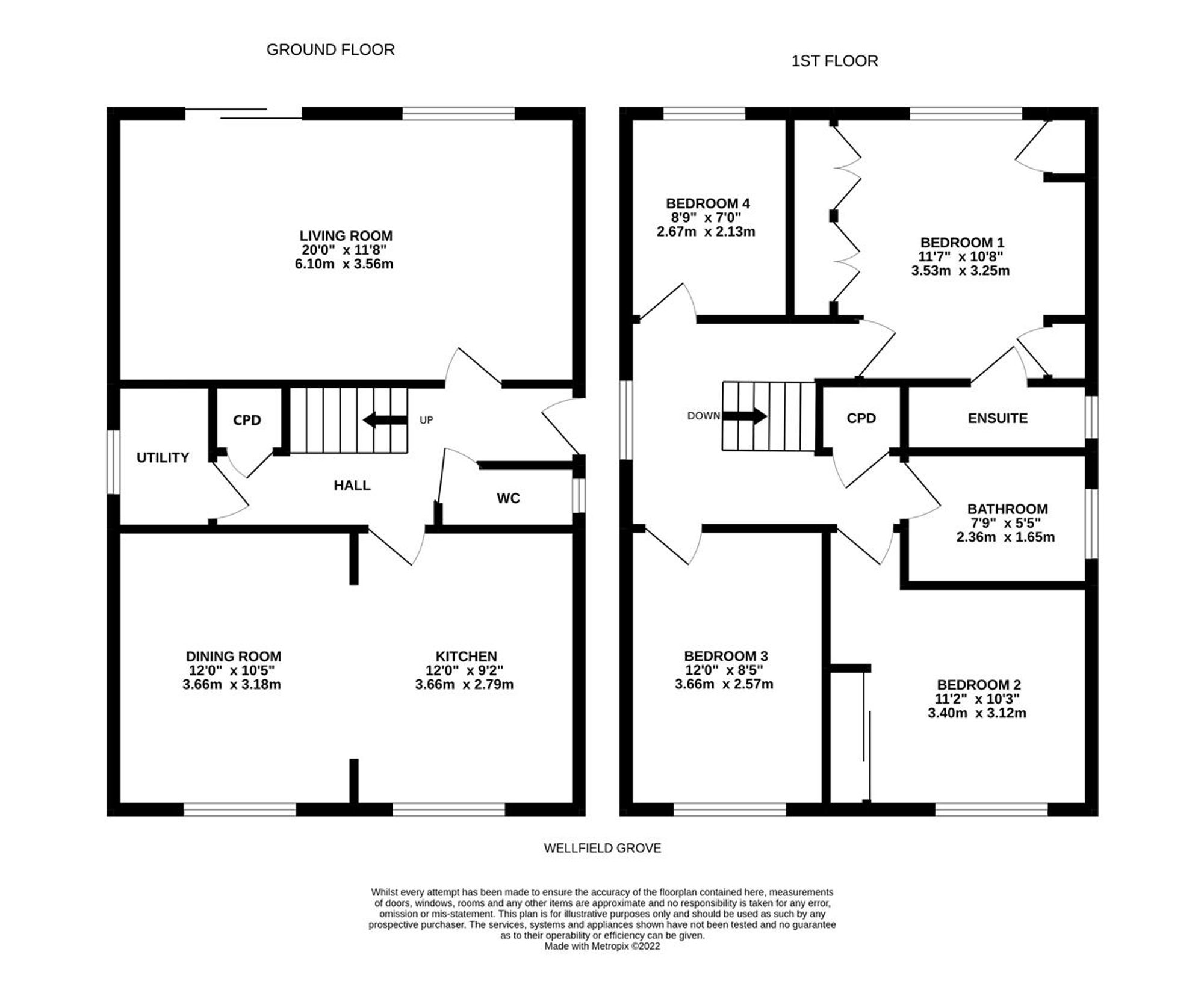TUCKED AWAY IN THIS QUIET RESIDENTIAL CUL-DE-SAC IS THIS WELL-PROPORTIONED, FOUR BEDROOM DETACHED FAMILY HOME OFFERING GENEROUS LIVING ACCOMMODATION OVER TWO FLOORS, WITHIN WALKING DISTANCE OF PENISTONE'S MANY AMENITIES, INCLUDING TRAIN STATION, SCHOOLING, AND WITH EXCELLENT COMMUTER LINKS. The home boasts oak doors, skirting boards and architraves throughout and is in the following configuration: - To ground floor: entrance hall, W.C., utility, living room, kitchen and dining room. To first floor there are four bedrooms including master with en-suite plus family bathroom. Outside there are gardens to front and rear and recently laid block paved driveway providing off-street parking for numerous vehicles, leading to single garage. Detached homes of this type are in high demand and therefore an early viewing is recommended. The EPC rating is C-69, and the council tax band is D.
With inset ceiling spotlights, central heating radiator and oak staircase rising to first floor with useful storage cupboard underneath. Here we gain access to the following rooms:
KITCHENWith a range of wall and base units in an oak shaker style, with laminate worktops and tiled splashbacks. There are integrated appliances in the form of Zanussi double electric oven, integrated Zanussi combination microwave oven, five burner gas hob with chimney style extractor fan over and one and a half bowl sink with chrome mixer tap over. There is space for a free-standing fridge-freezer and plumbing for a dishwasher. The room has inset ceiling spotlights, two under cupboard plinth heaters and uPVC double glazed window to front. Archway leads through to dining room.
LIVING ROOMFrom entrance hallway, door opens through to living room. An excellently proportioned principal reception space, the main focal point being a gas fire, sat within bespoke Portuguese stone surround and hearth. There are two ceiling lights, coving to the ceiling, four wall lights and two central heating radiators. Natural light is gained via uPVC double glazed window to rear and sliding door in uPVC gives access to the rear garden.
DINING ROOMA further well-proportioned reception space with ample room for dining table and chairs. The room has ceiling light, coving to the ceiling, central heating radiator and uPVC double glazed window to front.
UTILITYPositioned underneath the stairs, there is plumbing for a washing machine, space for a tumble dryer, ceiling light and uPVC double glazed window to side. Here we also find the Baxi combination boiler.
DOWNSTAIRS W.C.Comprising a two-piece white suite in the form of close coupled W.C. and basin with chrome mixer tap over. There are inset ceiling spotlights, heated chrome towel rail, full tiling to walls and floor and obscure uPVC double glazed window to side.
FIRST FLOOR LANDINGFrom entrance hallway, oak staircase rises to first floor landing with spindle balustrade. There is ceiling light, central heating radiator, access to loft via a hatch with loft ladder and uPVC double glazed window to side. The loft is partially boarded. Door opens to airing cupboard providing generous storage above the stairs. Here we gain access to the following rooms:
BEDROOM ONEA well-proportioned double bedroom with built-in wardrobes and drawers, ceiling light, central heating radiator and uPVC double glazed window to rear. Door opens through to en-suite shower room.
EN-SUITE SHOWER ROOMComprising a three-piece suite in the form of close coupled W.C., basin with chrome mixer tap over and enclosed shower cubicle with mains-fed mixer shower. There are inset ceiling spotlights, full tiling to walls and floor, and obscure uPVC double glazed window to side.
BEDROOM TWOA further double bedroom with ceiling light, central heating radiator, built-in wardrobe, and uPVC double glazed window to front.
BEDROOM THREEA further double bedroom with ceiling light, central heating radiator, and uPVC double glazed window to front.
BEDROOM FOURCurrently used as a home office, this generous room has ceiling light, central heating radiator and uPVC double glazed window to rear.
HOUSE BATHROOMComprising a three-piece modern suite in the form of close coupled W.C., basin set within vanity unit with chrome mixer tap over and bath with chrome mixer tap. There are inset ceiling spotlights, full tiling to walls and floor, chrome towel rail/ radiator and obscure uPVC double glazed window to side.
OUTSIDETo the front of the property there is a lawned garden space with recently laid block paved driveway providing off street parking for numerous vehicles leading to an attached single garage. The garage can be accessed via up and over door, or via personal door to rear, has a pitched roof and provides further off-street parking or storage. Iron gate opens to pathway leading to the side of the property, and in turn provides access to the rear garden. To the rear is a well-proportioned garden separated into three principal areas in the form of lawned garden space, flagged patio seating area which can be accessed from sliding doors from living room, and further gravelled seating area. There is also a fitted shed to the side of the property.
C

