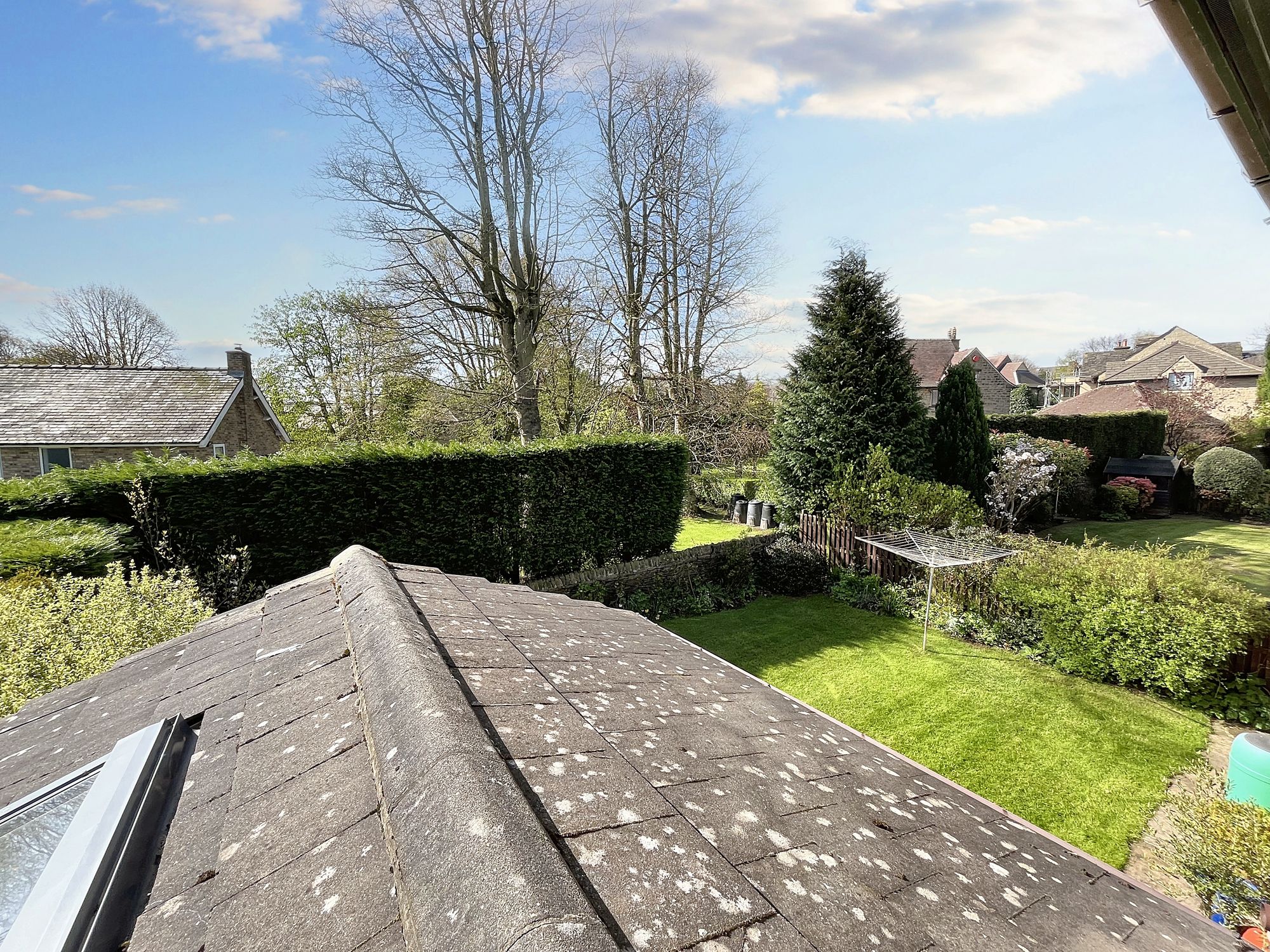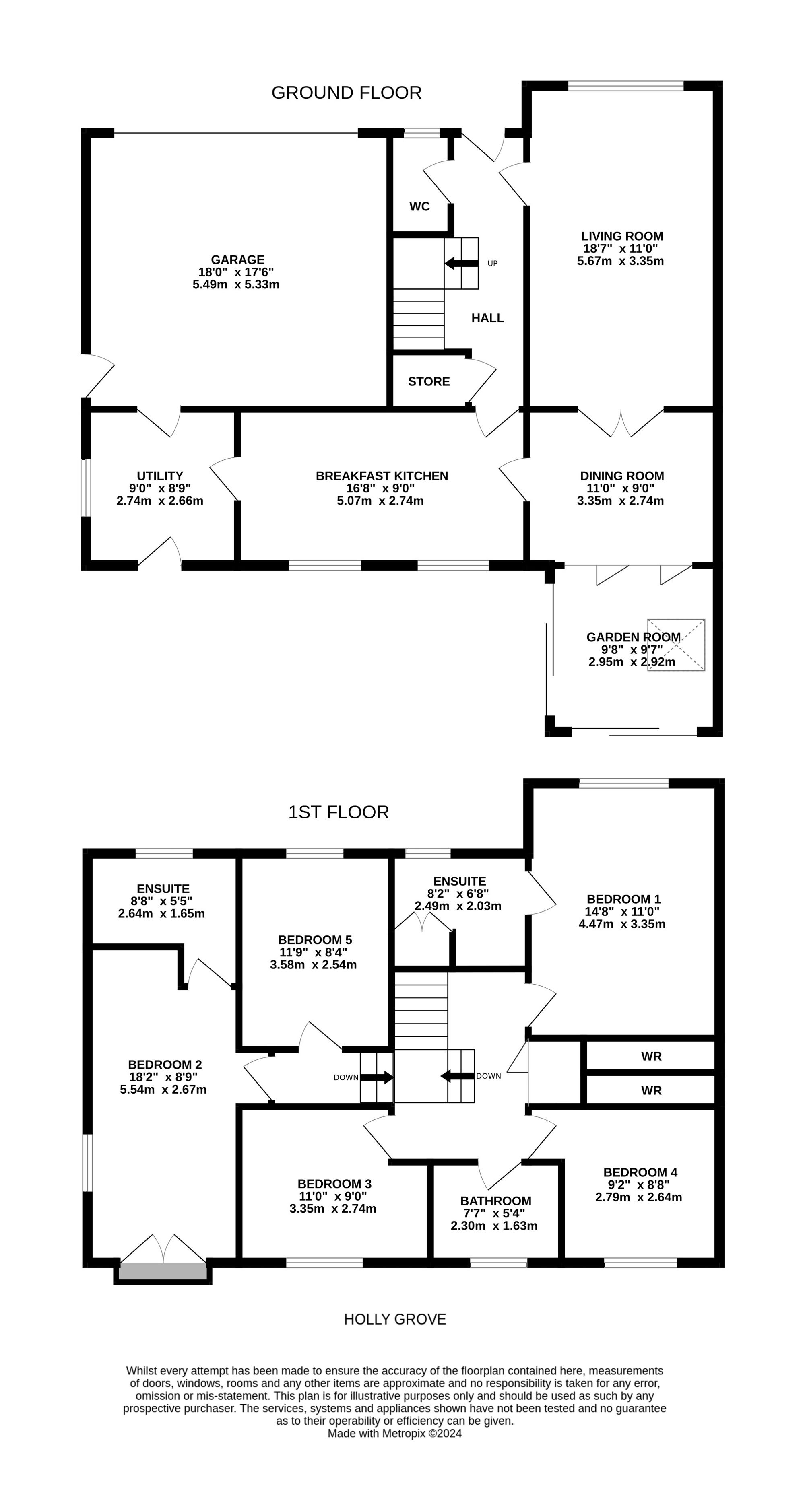Situated towards the head of the cul-de-sac a modern stone built five bedroom detached family house constructed by Conroy & Booth and providing a generous level well appointed accommodation over looking a well screened south facing rear garden. The property is located within this desirable and sought after residential area within walking distance of Lindley’s varied amenities including the Junior and Infant school and just a short drive of Junction 24 of the M62 Motorway (Leeds 18 Miles, Manchester 28 Miles).
The accommodation is served by a gas central heating system, timber and PVCu double glazing, solar panels and briefly comprising to the ground floor; entrance hall, downstairs w.c., living room, dining room, garden room, breakfast kitchen and utility room. To the first floor a landing leads to five bedrooms (two with ensuite), family bathroom, useful boarded loft space whilst externally there is a tarmac driveway proving off road parking for three cars parked side by side, double garage and gardens laid out to front and rear.
A Swedoor opens into the entrance hall. The hallway has oak flooring, inset LED downlighters, ceiling coving, central heating radiator and a useful storage cupboard which continues under the staircase. From the hallway access can be gained to the following rooms:-
Downstairs w.c.6' 6" x 3' 7" (1.98m x 1.09m)
With a frosted sealed unit double glazed window, inset ceiling downlighters, oak flooring, part tiled walls, chrome ladder style heated towel rail and fitted with a suite comprising; wall hung hand wash basin with chrome monobloc tap and wall hung w.c. with concealed cistern.
18' 7" x 11' 0" (5.66m x 3.35m)
A comfortable and well proportioned reception room which is situated to the front of the property and has sealed unit double glazed windows looking out across the garden, there is ceiling coving, two wall light points, two central heating radiators and as the main focal point of the room there is a feature fireplace with a composite surround and home to a coal effect pebble gas fire which rests on a slightly raised hearth. From the living room there are twin timber and glazed doors which give access to the dining room.
11' 0" x 9' 0" (3.35m x 2.74m)
This has a timber and glazed door leading to the breakfast kitchen and a timber and glazed bi-fold doors giving access to the garden room. There is a ceiling light point, ceiling coving, two wall light points and a central heating radiator.
9' 8" x 9' 7" (2.95m x 2.92m)
With two PVCu double glazed sliding patio doors to the rear and side elevations with further natural light coming from a large velux double glazed window, there are inset LED downlighters, two wall light points, vertically hung column style radiator and tiled flooring.
16' 8" x 9' 0" (5.08m x 2.74m)
This is situated adjacent to the dining room and has sealed unit double glazed windows looking out over a south facing rear garden with three ceiling light points, Amtico flooring, two central heating radiators and fitted with a generous range of light oak faced shaker style base and wall cupboards, drawers, pan drawers, and complimented by contrasting overlying granite worktops which extend to form a breakfast bar together with tiled splashbacks, there is a glazed display cupboard with shelving and downlighters, inset one and a half bowl Franke stainless steel sink with chrome monobloc tap, Neff four ring induction hob with matching extractor hood over, Neff electric double oven, integrated Neff dishwasher, integrated fridge and to one side a door provides access to the utility room.
9' 0" x 8' 9" (2.74m x 2.67m)
With a PVCu double glazed window to the side elevation and a PVCu and sealed unit double glazed door providing access to the rear garden. There are inset LED downlighters, courtesy door to the double garage, Amtico flooring and base and wall cupboards matching those of the kitchen with one housing a Vaillant gas fired central heating boiler, there are contrasting worktops with an inset single drainer stainless steel sink with chrome mixer tap and undercounter space for washing machine and tumble dryer.
With loft access, three wall light points, central heating radiator, cloaks cupboard with hanging rail. From the landing access can be gained to the following rooms:-
Bedroom One14' 8" x 11' 0" (4.47m x 3.35m)
With uPVC double glazed windows looking out over the front garden, there are inset LED downlighters, central heating radiator and a bank of fitted wardrobes with pelmet downlighters. To one side a door gives access to an ensuite shower room.
This was refitted in May 2023 and has floor to ceiling tiled walls, chrome ladder style heated towel rail, useful storage cupboard over the bulkhead, chrome ladder style heated towel rail, extractor fan, there are inset LED downlighters and fitted with a suite comprising; wall hung vanity unit incorporating wash basin with chrome monobloc tap, wall hung w.c. with concealed cistern and large tiled shower cubicle with sliding glass door and chrome shower fitting.
Bedroom Two18' 2" x 8' 9" (5.54m x 2.67m)
With sealed unit double glazed window and french doors with Juliette balcony, laminate flooring, vertically hung column style radiator and recess ideal for wardrobe placement. There is a loft hatch with a retractable aluminium ladder leading to a boarded loft space with two wall lights, central heating radiator and a velux double glazed window. To one side of the bedroom a door gives access to an ensuite shower room.
8' 8" x 5' 5" (2.64m x 1.65m)
With a sealed unit double glazed window, inset LED downlighters, part tiled walls, Amtico flooring, ladder style heated towel rail and fitted with a suite comprising; wall hung hand wash basin with chrome monobloc tap, low flush w.c. and corner shower cubicle with glass door and chrome shower fitting.
11' 0" x 9' 0" (3.35m x 2.74m)
Having a sealed unit double glazed window looking out over the rear garden, there is a ceiling light point, central heating radiator and recess ideal for wardrobe placement.
9' 2" x 8' 8" (2.79m x 2.64m)
With a sealed unit double glazed window looking out over the rear garden, ceiling light point, central heating radiator and having a bank of fitted wardrobes.
11' 9" x 8' 4" (3.58m x 2.54m)
This is currently utilized as an office and has a sealed unit double glazed window looking out to the front, ceiling light point, central heating radiator and laminate flooring.
7' 7" x 5' 4" (2.31m x 1.63m)
With a frosted sealed unit double glazed window, ceiling light point and ceiling downlighters, floor to ceiling tiled walls, Amtico flooring, chrome ladder style heated towel rail and fitted with a suite comprising; wall hung vanity unit incorporating wash basin with chrome monobloc tap, low flush w.c. and a Laufen panelled bath with chrome monobloc tap, bi-fold shower screen and electric shower fitting over.
B
Repayment calculator
Mortgage Advice Bureau works with Simon Blyth to provide their clients with expert mortgage and protection advice. Mortgage Advice Bureau has access to over 12,000 mortgages from 90+ lenders, so we can find the right mortgage to suit your individual needs. The expert advice we offer, combined with the volume of mortgages that we arrange, places us in a very strong position to ensure that our clients have access to the latest deals available and receive a first-class service. We will take care of everything and handle the whole application process, from explaining all your options and helping you select the right mortgage, to choosing the most suitable protection for you and your family.
Test
Borrowing amount calculator
Mortgage Advice Bureau works with Simon Blyth to provide their clients with expert mortgage and protection advice. Mortgage Advice Bureau has access to over 12,000 mortgages from 90+ lenders, so we can find the right mortgage to suit your individual needs. The expert advice we offer, combined with the volume of mortgages that we arrange, places us in a very strong position to ensure that our clients have access to the latest deals available and receive a first-class service. We will take care of everything and handle the whole application process, from explaining all your options and helping you select the right mortgage, to choosing the most suitable protection for you and your family.


























