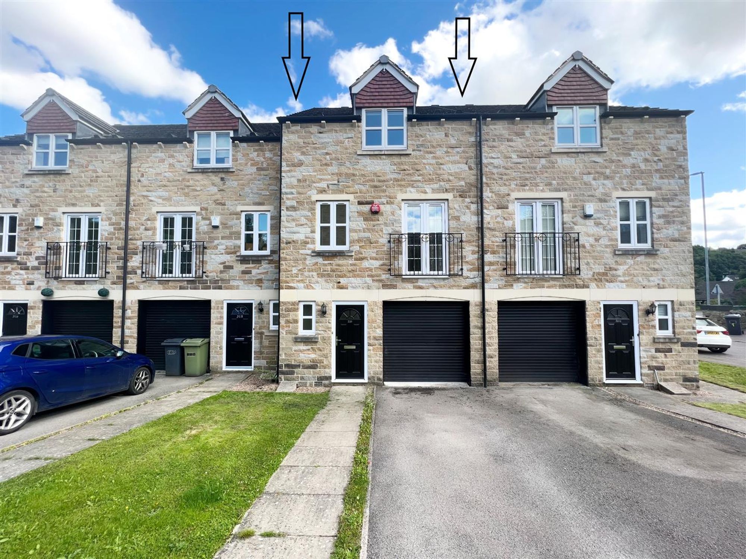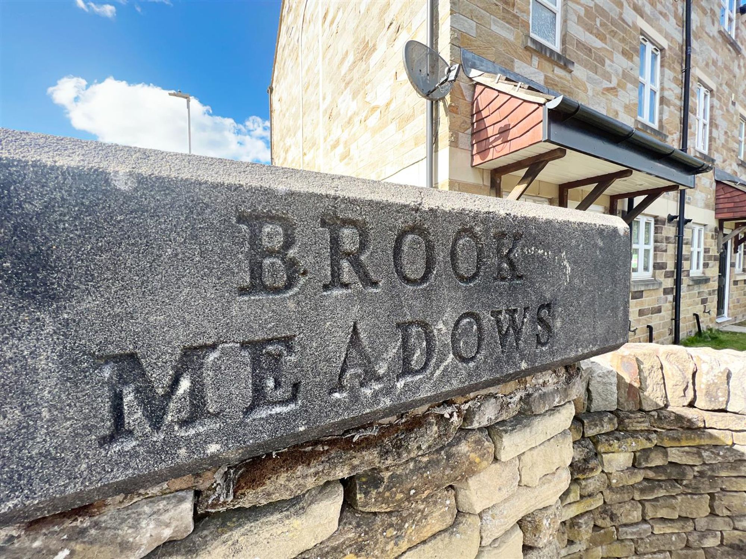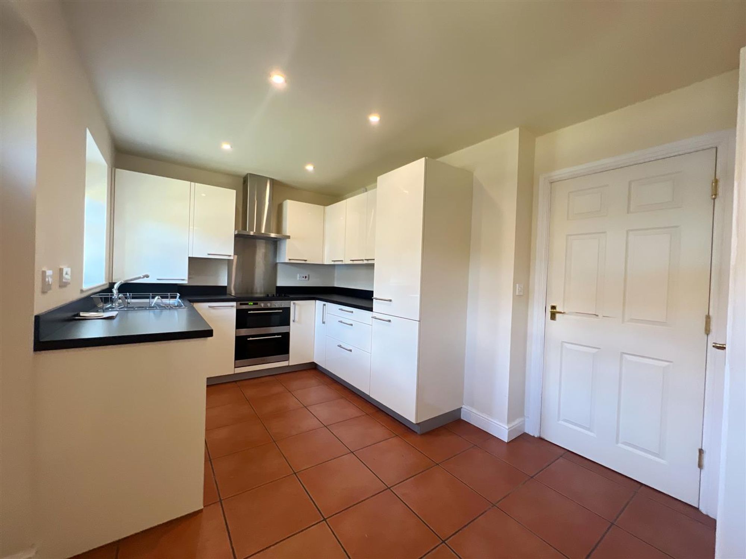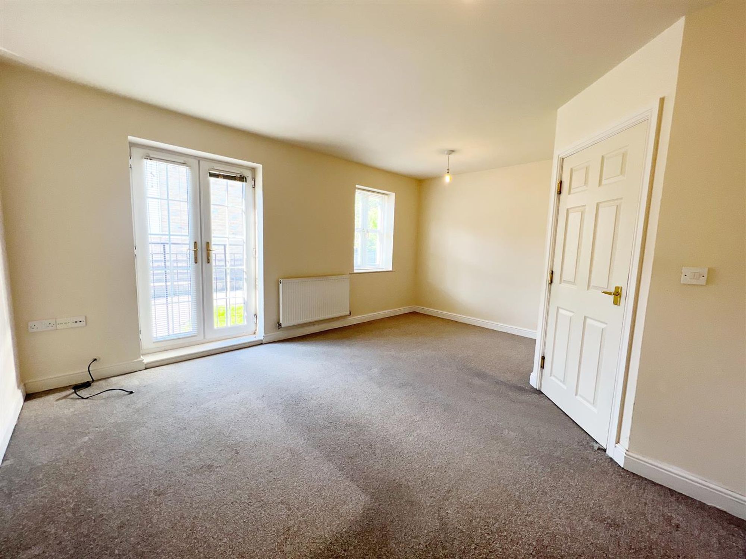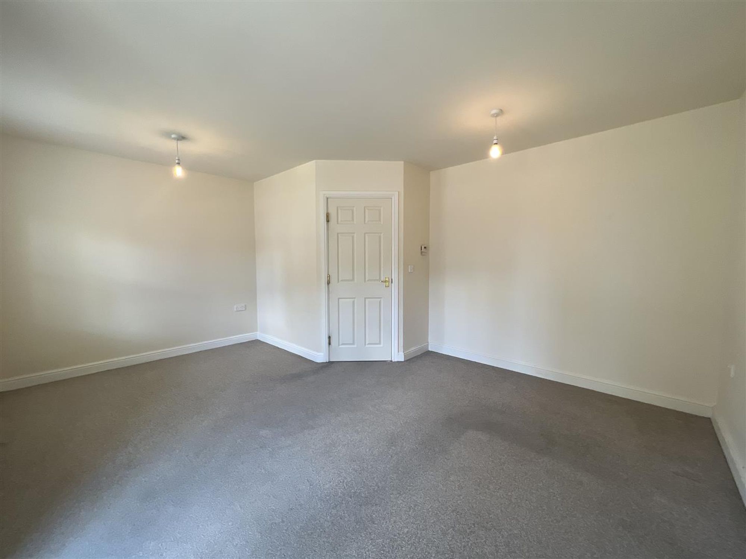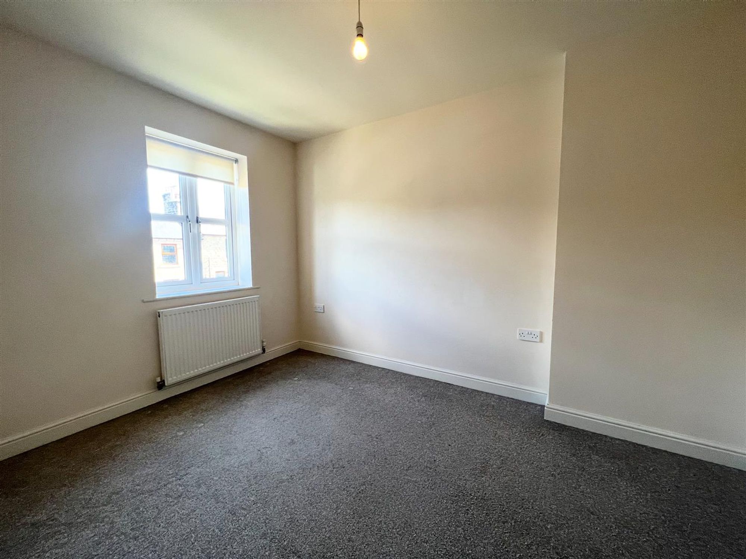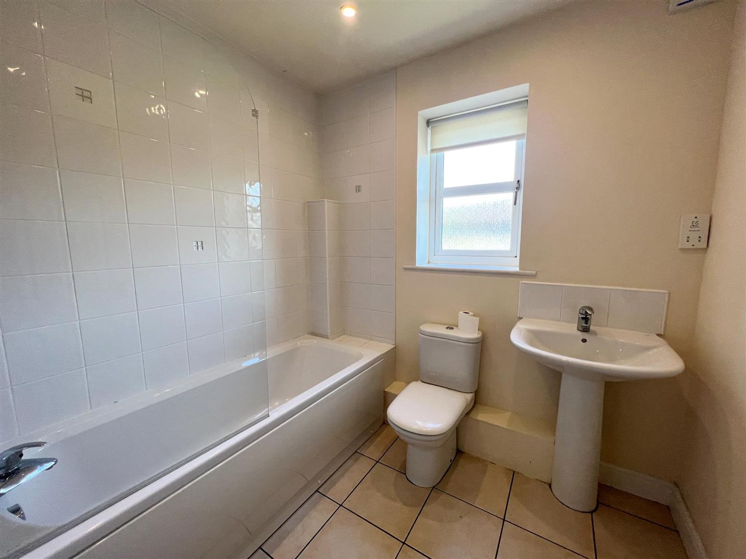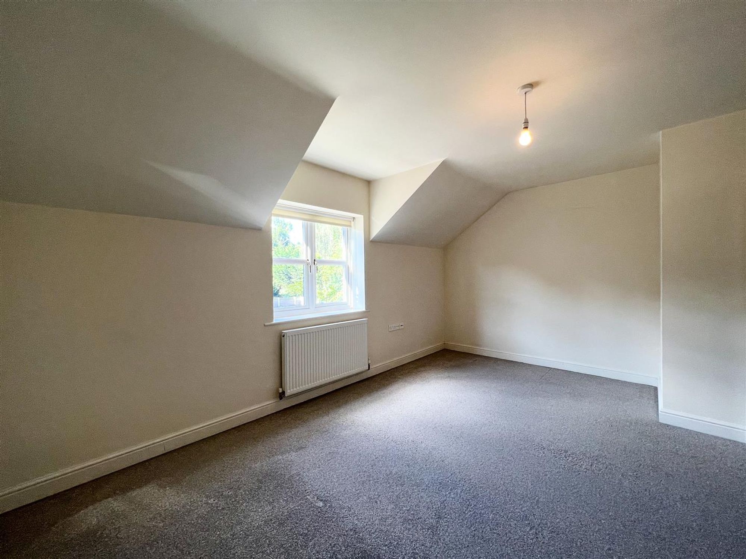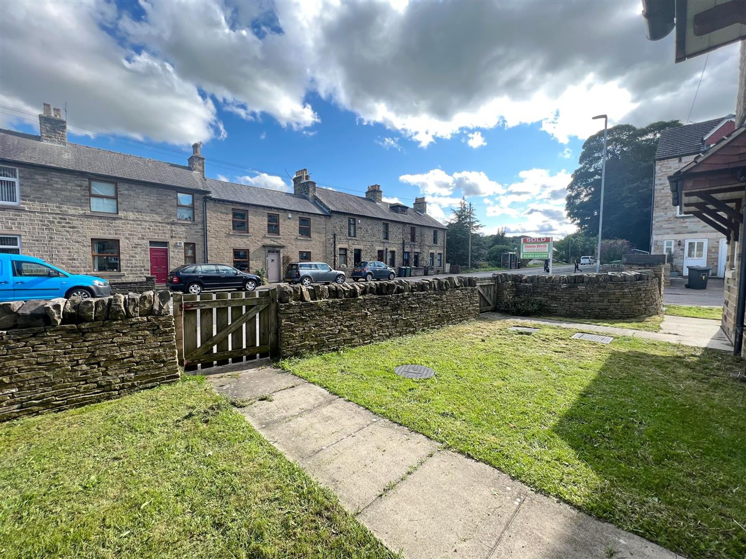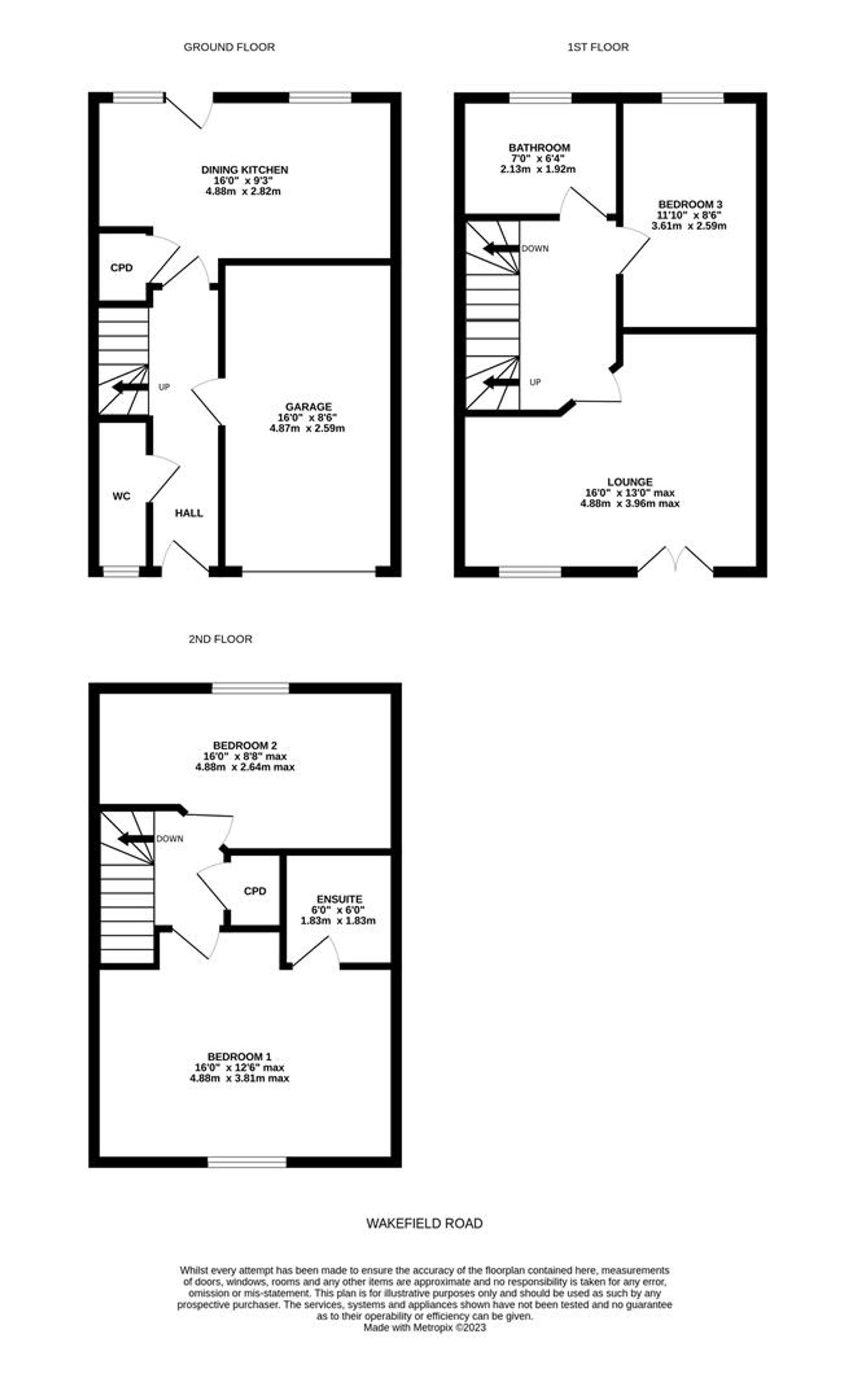Enter the property through a double-glazed composite front door into the entrance hall. There is tiled terracotta flooring, inset spotlighting to the ceiling as well as a ceiling pendant point, a radiator and telephone point. The entrance hall has multi panel doors which provides access to the downstairs w.c., integral garage and open plan dining/kitchen.
DOWNSTAIRS W.C.The tiled flooring continues through from the entrance hall to the downstairs w.c. which features a white-two-piece-suite. Comprise of a low level w.c. with push button flush and a pedestal hand wash basin with chrome mixer tap and tiled splash back. There is inset spotlighting to the ceiling, an extractor fan, radiator and a double-glazed window with obscure glass to the front elevation.
OPEN PLAN KITCHEN DININGThe tiled flooring continues into the open plan dining / kitchen room which features inset spotlighting over the kitchen area and a ceiling pendant point over the dining area. There are banks of two double glazed windows to the rear elevation and a double-glazed external composite door which leads to rear garden. Featuring a four-ring ceramic hob with stainless steel splash back and canopy style cooker hood over, a built in electric double oven, space for a fridge / freezer and integrated dishwasher. There is plumbing and space for an automatic washing machine and for an under counter appliance, soft closing doors and drawers, corner carousel unit, pantry under the stairs with tiled flooring and wall light point. There is a radiator a useful understairs pantry/cloaks cupboard which features tiled flooring and a wall light point.
INTEGRAL GARAGEDimensions: 4.88m x 2.59m (16'0" x 8'6"). The integral garage features an electric controlled roller shutter door and has lighting, power and cold-water feed.
FIRST FLOOR LANDINGTaking the kite winding staircase from the entrance hall you reach the first-floor landing. There are multi panel doors which provide access to the generous proportioned lounge, bedroom three and the house bathroom. There is a ceiling light point, a wooden banister with spindles over the stairwell head and a kite winding staircase rising to the second floor.
LOUNGEDimensions: 4.88m x 3.96m (16'0" x 13'0"). As the photography suggests the L shaped lounge is a generous proportioned light and area reception room which features a double-glazed window to the front elevation and a double-glazed Juliet balcony which has views across the property’s front gardens. There are two ceiling light points, a radiator, television and telephone points.
BEDROOM THREEDimensions: 3.61m x 2.59m (11'10" x 8'6"). Bedroom three is situated to the rear of the property and features a double-glazed window which overlooks the rear gardens. There is a ceiling light point and radiator.
HOUSE BATHROOMDimensions: 2.13m x 1.93m (7'0" x 6'4"). The house bathroom features a white-three-piece suite which comprises a panel bath with thermostatic shower over and glazed shower guard, a low level w.c. with push button flush and a pedestal wash hand basin with chrome mixer tap and tiled splash back. There is inset spotlighting to the ceiling, a double-glazed window with obscure glass to the rear elevation and an extractor fan. The bathroom has a radiator, shaver point, tiled flooring and tiling to the splash areas.
AIRING CUPBOARDThe airing cupboard has a ceiling light point in situ, a fitted shelf and radiator.
BEDROOM ONEDimensions: 4.88m x 3.81m max (16'0" x 12'6" max). Bedroom one is a generous proportioned double bedroom which has ample space for free standing furniture. There is a double-glazed bank of windows to the front elevation, ceiling light point, radiator, television and telephone points and the room benefits from ensuite shower room facilities.
SECOND FLOOR LANDINGTaking the staircase from the first floor landing you reach the second floor. There are multi-panel doors which provide access to two double bedrooms and a useful airing cupboard. There is a ceiling light point, a wooden banister with spindles over the stairwell head and a loft hatch which provides access to a useful attic space. The airing cupboard has a ceiling light point, a radiator and a built-in shelf.
BEDROOM TWODimensions: 4.88m x 2.64m (16'0" x 8'8"). Bedroom two can accommodate a double bed with ample space for free standing furniture. There is a bank of double-glazed windows to the rear elevation which overlooks Wakefield Road and pleasant open aspect views over rooftops. There is a ceiling light point, a radiator.
EN-SUITE SHOWER ROOMDimensions: 1.83m x 1.83m (6'0" x 6'0"). The en-suite shower room features a white three-piece-suite which comprises fixed frame shower cubicle with thermostatic shower, pedestal wash hand basin.
FRONT EXTERNALTo the front the property features a tandem driveway providing off street parking for multiple vehicles. There is a flagged pathway which leads to the front door and down to the side of the property. The front garden is laid to lawn and there is an external light.
REAR EXTERNALLaid to lawn and there is a dry-stone wall and a gate providing access directly onto Wakefield Road. There is a canopy over the rear door with inset spotlighting and an external tap.
TENUREThis property is a Freehold property
EPCThe EPC energy rating is C
COUNCIL TAXThe property is in Council Tax Band D Kirklees MC
C

