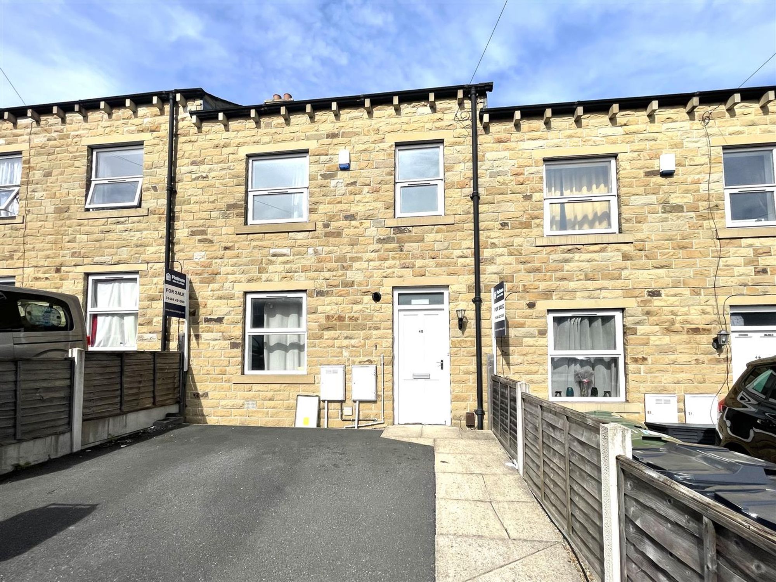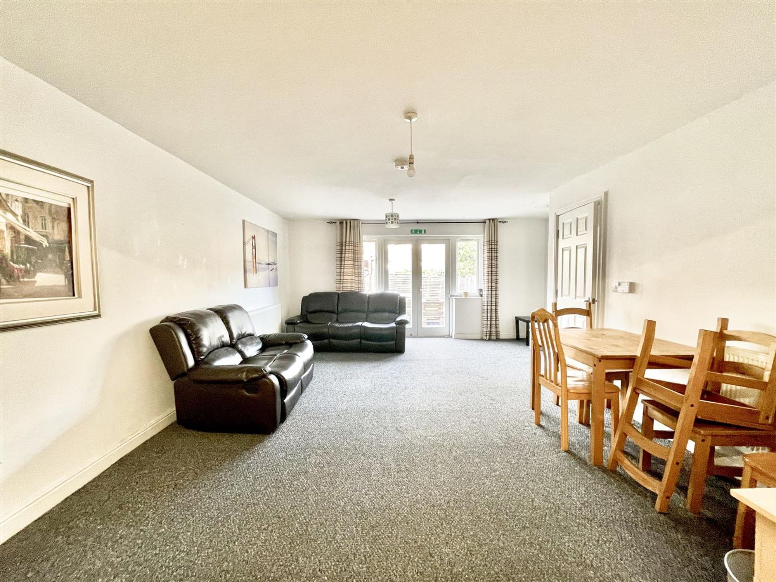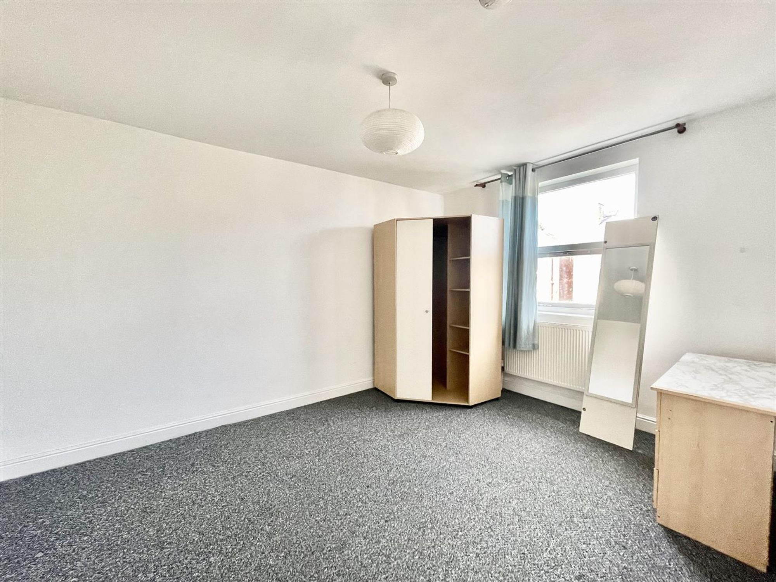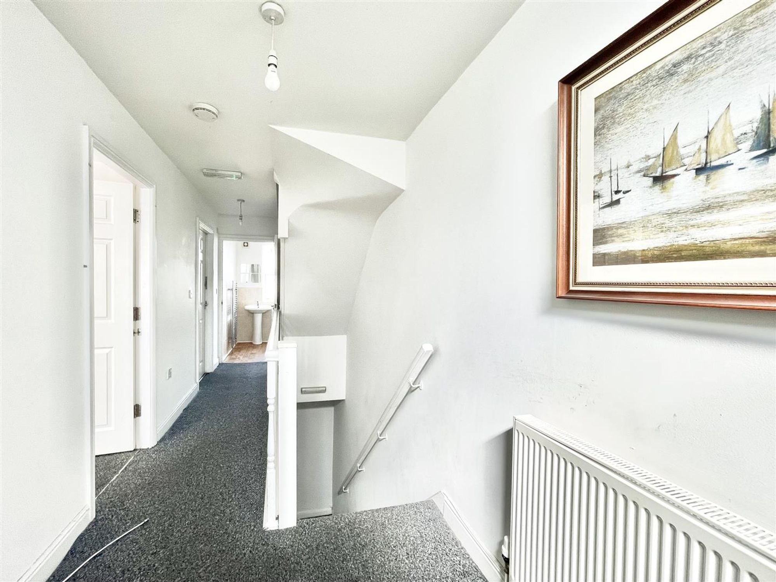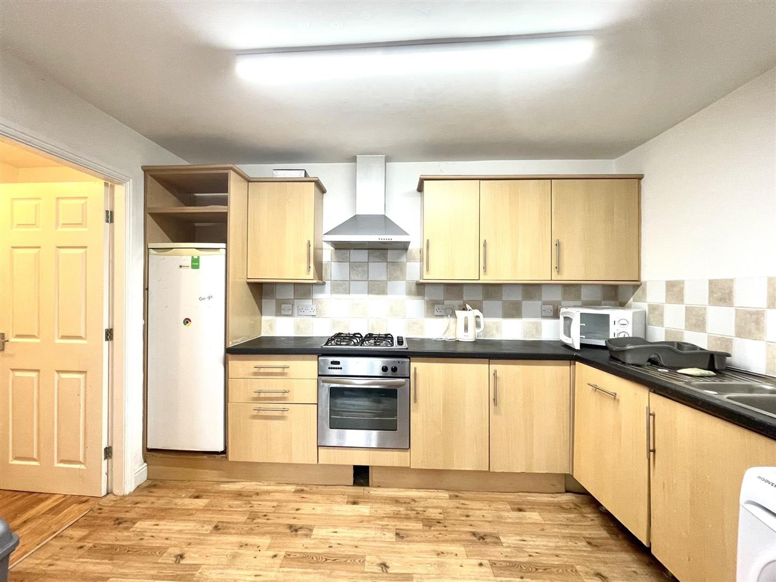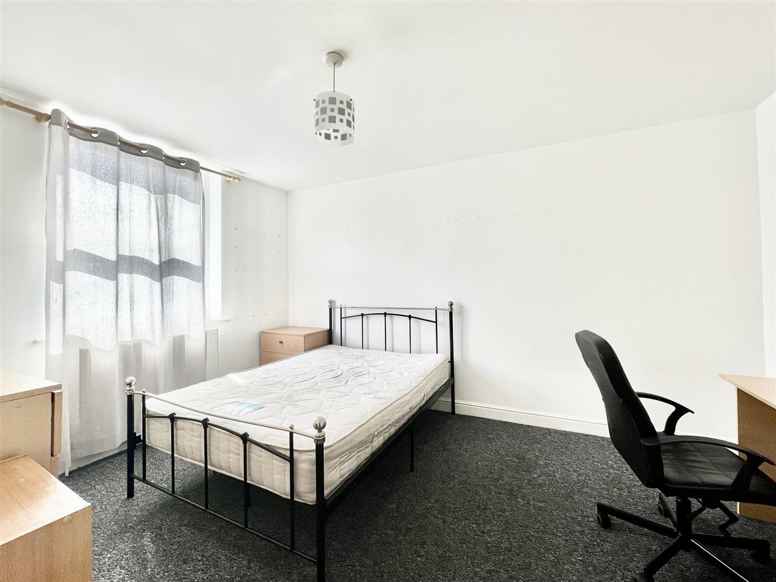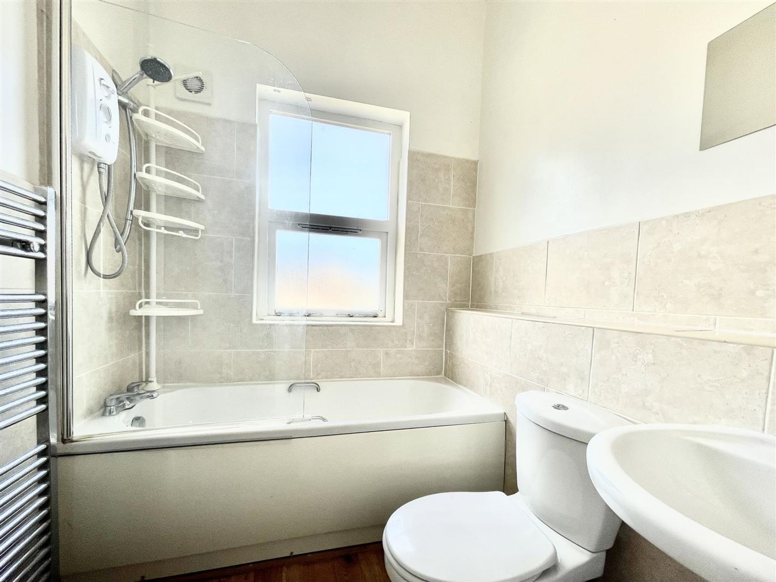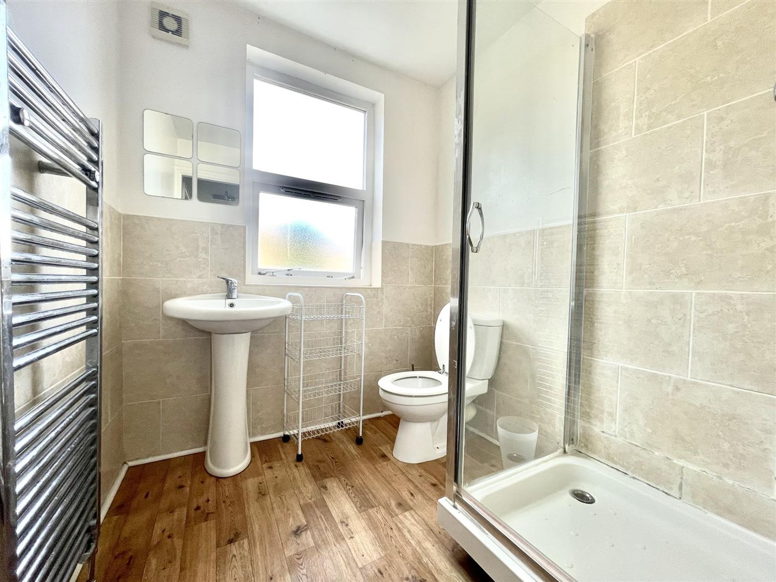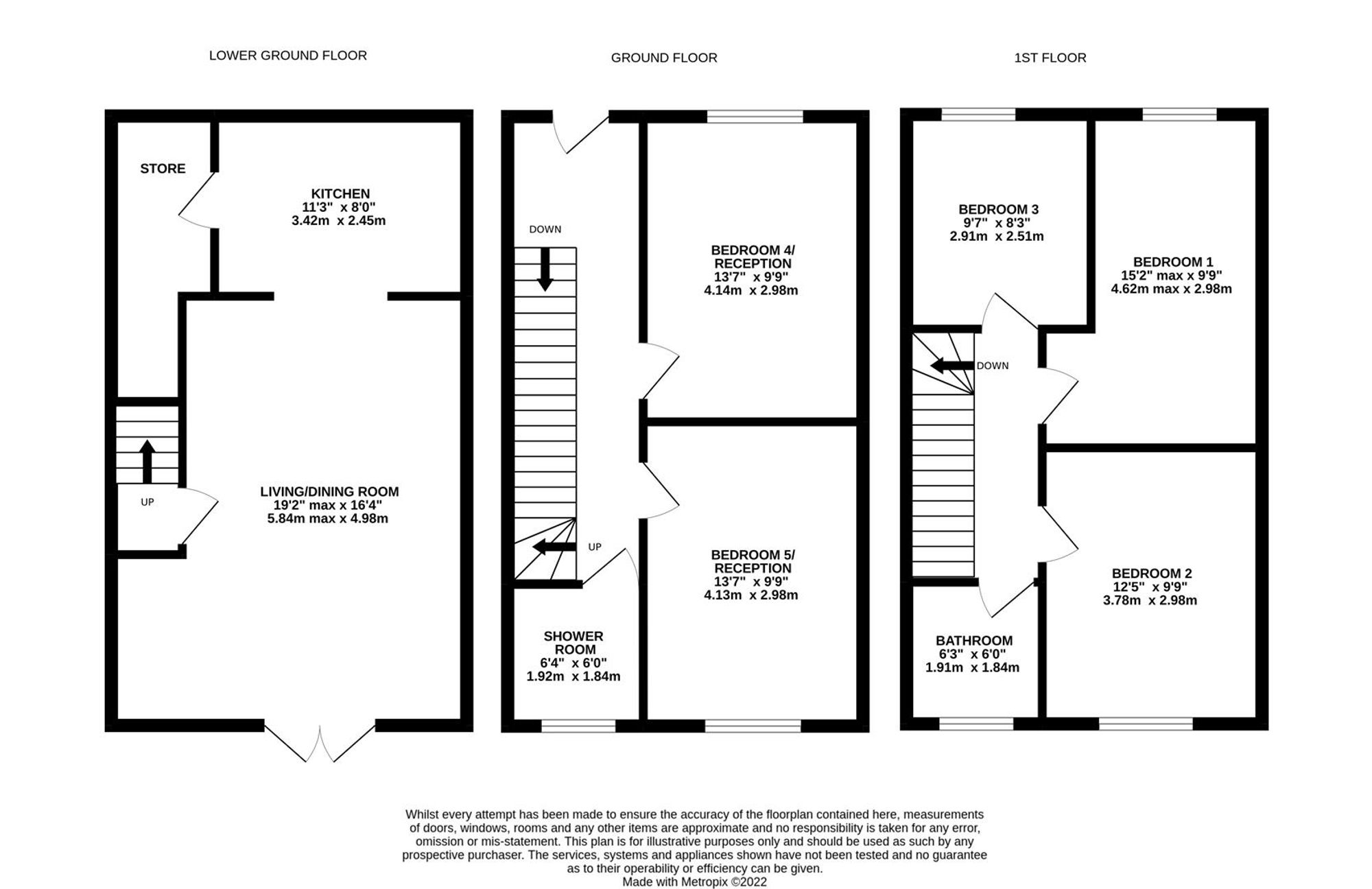With a timber panelled door opening into the entrance hall, this has a frosted sealed unit double glazed window above the door, two ceiling light points, central heating radiator, wall mounted gas fired central heating boiler and with a staircase leading to both lower ground floor and first floor. From the hallway access can be gained to the following rooms:-
RECEPTION/ BEDROOM FOURDimensions: 4.14m x 2.97m (13'7 x 9'9). With a timber and sealed unit double glazed window looking out over the rear garden, There is a ceiling light point and central heating radiator.
RECEPTION/ BEDROOM FIVEDimensions: 4.14m x 2.97m (13'7 x 9'9). With a timber and sealed unit double glazed window, ceiling light point and central heating radiator.
SHOWER ROOMDimensions: 1.93m x 1.83m (6'4 x 6'0). With a frosted timber and sealed unit double glazed window, ceiling light point, extractor fan, part tiled walls, chrome ladder style heated towel rail and fitted with a suite comprising:- pedestal wash basin with chrome monobloc tap, low flush w.c. and shower cubicle with chrome shower fitting.
LOWER GROUND FLOOR KITCHENDimensions: 3.43m x 2.44m (11'3 x 8'0). With a range of modern base and wall cupboards, contrasting overlying worktops with tiled splashbacks, four ring gas hob with extractor hood over and electric oven beneath, there is undercounter space for a fridge, housing for fridge/freezer, inset one and a half bowl single drainer stainless steel sink with chrome mixer tap and central heating radiator. To one side a door opens into a storeroom which is 12’9 max x 4’7 This has a ceiling light point.
LIVING/DINING ROOMDimensions: 5.84m x 4.98m max (19'2 x 16'4 max). As the dimensions indicate this is a generously proportioned room which has timber and sealed unit double glazed windows together with French doors opening out onto the rear garden. There are two ceiling light points and two central heating radiators. To one end of the room there is access to the kitchen.
FIRST FLOOR LANDINGWith ceiling light point, from the landing access can be gained to the following rooms:-
BEDROOM ONEDimensions: 4.62m x 2.97m max (15'2 x 9'9 max). With timber and sealed unit double glazed window looking out to the front, ceiling light point, central heating radiator and loft access.
BEDROOM TWODimensions: 3.78m x 2.97m (12'5 x 9'9). With timber and sealed unit double glazed window looking out to the rear, there is a ceiling light point and central heating radiator.
BEDROOM THREEDimensions: 2.92m x 2.51m (9'7 x 8'3). With a timber and sealed unit double glazed window looking out to the front, ceiling light point and central heating radiator.
BATHROOMDimensions: 1.96m x 1.83m (6'5 x 6'0). With a timber and frosted sealed unit double glazed window, ceiling light point, extractor fan, part tiled walls, chrome ladder style heated towel rail and fitted with a suite comprising: pedestal wash basin with chrome monobloc tap, low flush w.c. and panelled bath with glazed shower screen and electric shower fitting over.
C
Repayment calculator
Mortgage Advice Bureau works with Simon Blyth to provide their clients with expert mortgage and protection advice. Mortgage Advice Bureau has access to over 12,000 mortgages from 90+ lenders, so we can find the right mortgage to suit your individual needs. The expert advice we offer, combined with the volume of mortgages that we arrange, places us in a very strong position to ensure that our clients have access to the latest deals available and receive a first-class service. We will take care of everything and handle the whole application process, from explaining all your options and helping you select the right mortgage, to choosing the most suitable protection for you and your family.
Test
Borrowing amount calculator
Mortgage Advice Bureau works with Simon Blyth to provide their clients with expert mortgage and protection advice. Mortgage Advice Bureau has access to over 12,000 mortgages from 90+ lenders, so we can find the right mortgage to suit your individual needs. The expert advice we offer, combined with the volume of mortgages that we arrange, places us in a very strong position to ensure that our clients have access to the latest deals available and receive a first-class service. We will take care of everything and handle the whole application process, from explaining all your options and helping you select the right mortgage, to choosing the most suitable protection for you and your family.
How much can I borrow?
Use our mortgage borrowing calculator and discover how much money you could borrow. The calculator is free and easy to use, simply enter a few details to get an estimate of how much you could borrow. Please note this is only an estimate and can vary depending on the lender and your personal circumstances. To get a more accurate quote, we recommend speaking to one of our advisers who will be more than happy to help you.
Use our calculator below

