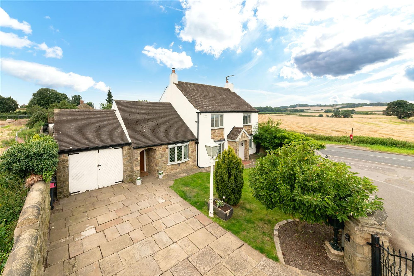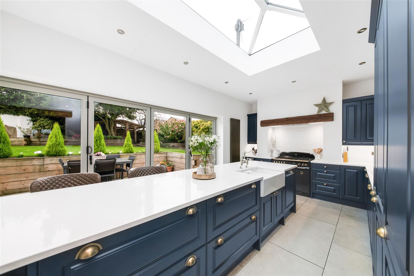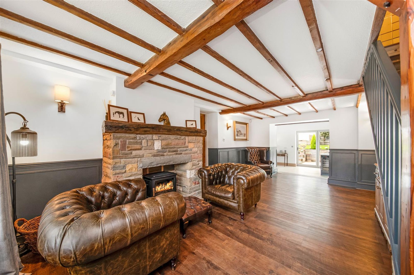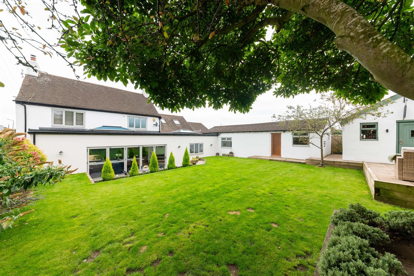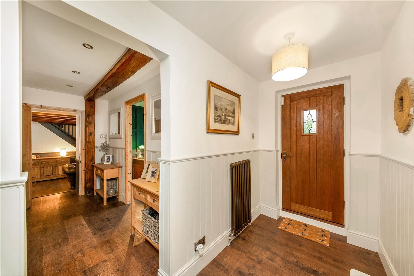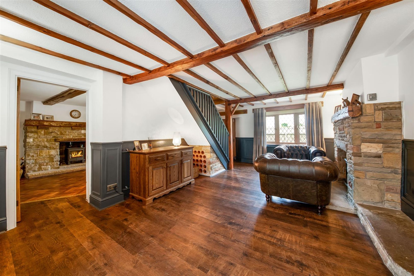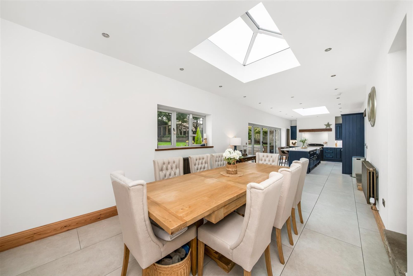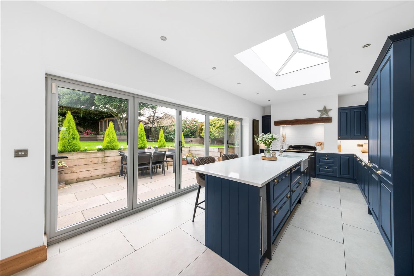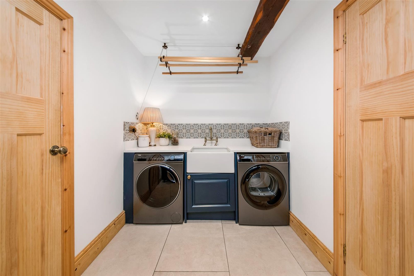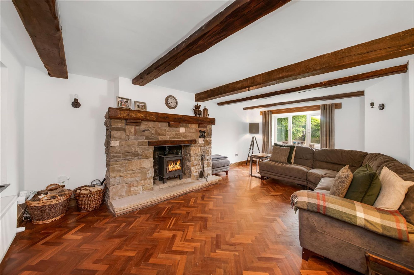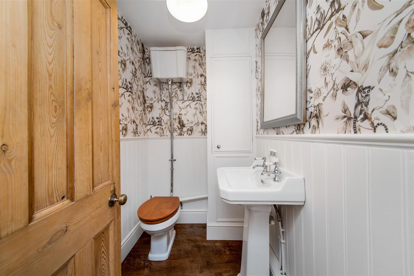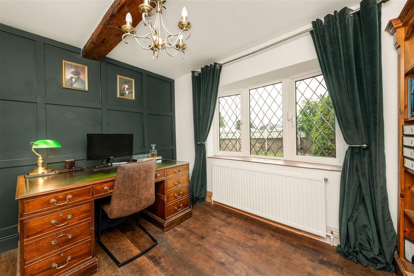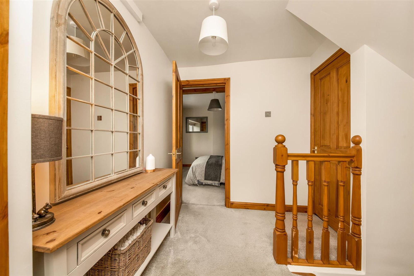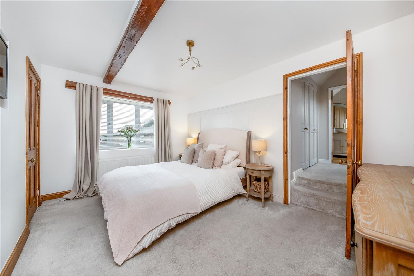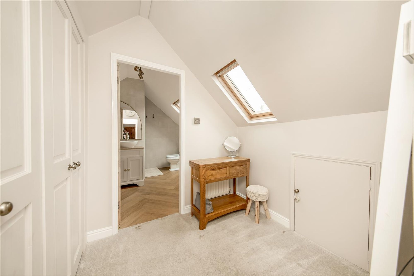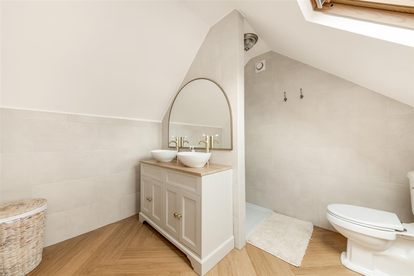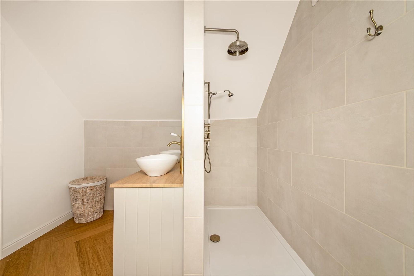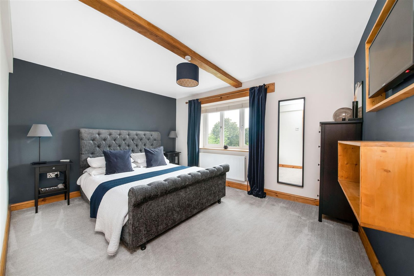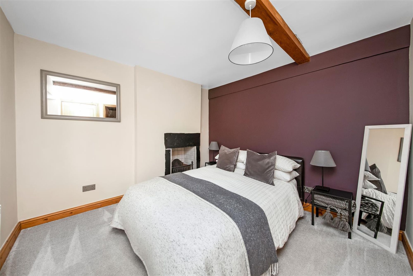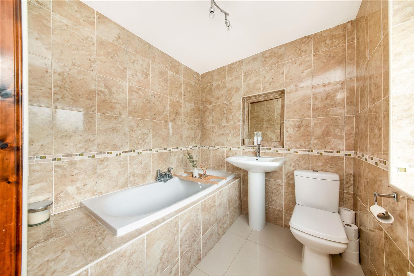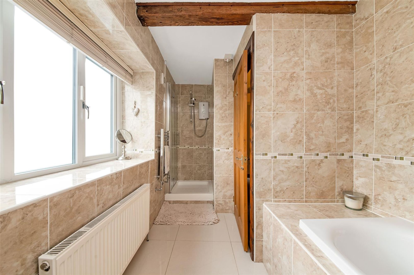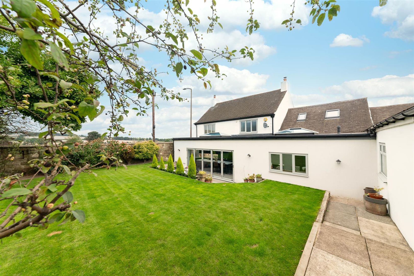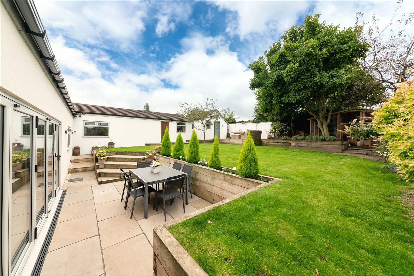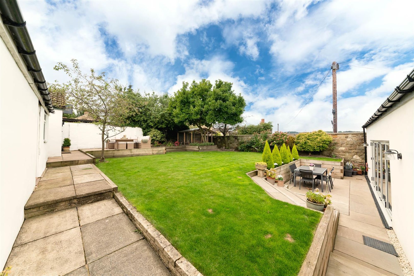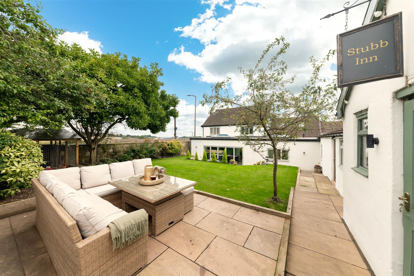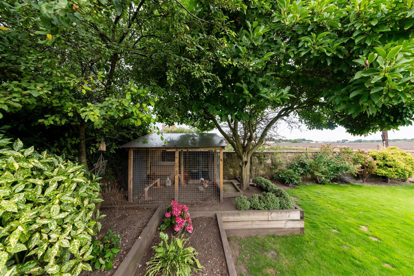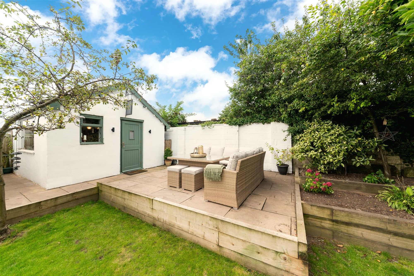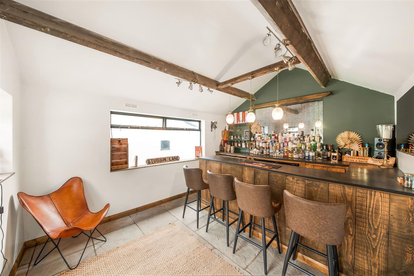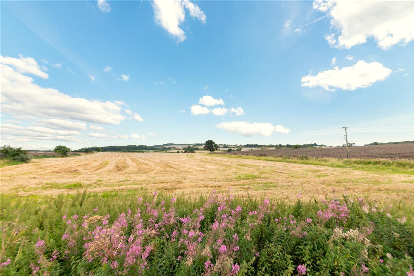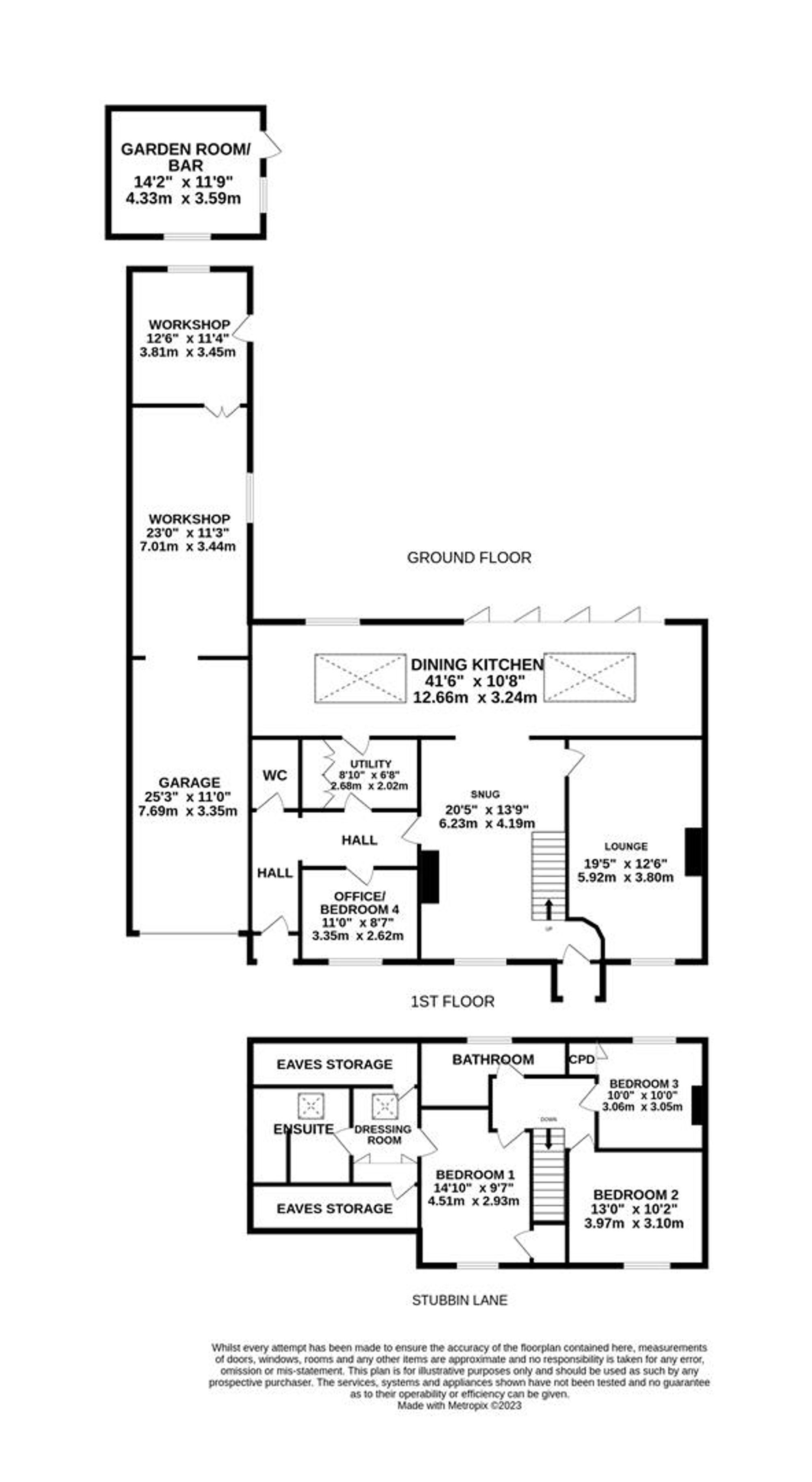Entrance gained via timber and decoratively glazed door into the hall/snug.
HALL/SNUGA versatile reception space with wood effect Karndean flooring. This acts as a hallway and also a versatile reception area with ample room for lounge or dining furniture. The main focal point of the room being a multi-fuel stove sat within a stone surround with wooden lintel. There are period features in evidence with exposed timber beams and part cladding to the walls. There are four wall lights, two central heating radiators and uPVC double glazed window to the front. Archway leads through to the living/dining/kitchen.
DINING KITCHENA superb addition to the home, having been added by the current vendor and now offering a contemporary finish throughout and incorporating kitchen, dining and potential living space. With a high degree of natural light gained via two double glazed aluminium windows to the rear and aluminium bifold doors. The dining room has ample space for dining table and chairs and two antique style radiators. The kitchen has a breakfast bar seating area and a range of wall and base units in a wood shaker style with contrasting Quarts worktops with matching upstands, complemented by the tiled floor throughout. There is space for a range cooker with extractor fan over, integrated Bosch dishwasher, full length integrated fridge and freezer, wine cooler and a twin ceramic Belfast style sink with gold effect mixer tap over. The room has inset ceiling spotlights and an additional vertical radiator.
UTILITYWith continuation of base units from the kitchen and Quarts worktops with matching upstand, tiled splash backs and tiled floor. There is plumbing for a washing machine, space for a tumble dryer and Belfast style ceramic sink with gold effect mixer tap over. This can also be accessed from the inner hallway.
LIVING ROOMAn excellently proportioned principal reception space with the main focal point being a multi-fuel stove sat within stone surround with wooden lintel. The room oozes character in the form of exposed timber beams and solid wood Parquet flooring. There are four wall lights, two central heating radiators and uPVC double glazed window to the front.
INNER HALLWAYWith timber and obscure glazed door to the front, there is ceiling light, central heating radiator, part wood cladding to the walls, exposed timber beams and inset ceiling spotlights and further pendant light. There is also continuation of the wood effect Karndean flooring.
DOWNSTAIRS W.C.With a high level W.C. and pedestal basin in a matching antique style with chrome taps over. There is ceiling light, part cladding to the walls and continuation of the wood effect Karndean flooring.
STUDYA useful addition to any home, this allows work from home space or further flexible reception area. With ceiling light, part cladding to the walls, exposed timber beams, central heating radiator, uPVC double glazed window to the front and continuation of the wood effect Karndean flooring.
FIRST FLOOR LANDINGFrom the snug the staircase rises to the first floor landing with ceiling light and access to the loft via a hatch with a drop down ladder. Here we gain entrance to the following rooms.
BEDROOM ONEAn impressive master suite with double bedroom with ceiling light, exposed beam, part wooden cladding to the wall, central heating radiator and uPVC double glazed window to the front. There is also access to the built-in wardrobe with hanging space. Door then opens to the dressing area.
DRESSING AREAWith built-in wardrobes, ceiling light, Velux skylight to the rear and access to eve storage. A further door then opens to the en-suite.
EN-SUITEA recently fitted en-suite shower room with close coupled W.C., twin basins with gold mixer tap over and sat within vanity unit, and shower with brass mixer shower over. The room has two ceiling lights, extractor fan, part tiling to the walls, Karndean flooring, gold towel rail/radiator and Velux skylight to the rear.
BEDROOM TWOA further double bedroom with ceiling light, exposed timber beams, central heating radiator and uPVC double glazed window to the front.
BEDROOM THREEA further double bedroom, positioned to the rear of the home. With built in wardrobe, ceiling light, central heating radiator, exposed timber beam and uPVC double glazed window.
HOUSE BATHROOMBoasting a four piece white suite in the form of close coupled W.C., pedestal basin with chrome mixer tap over, bath with chrome mixer tap and shower attachment and shower enclosure with Mira Sport electric shower over. There is ceiling light, exposed timber beams, full tiling to the walls and floor, towel rail/radiator and obscure uPVC double glazed window.
OUTSIDETo the front of the home twin iron gates open onto the flagged driveway, providing off street parking for 2-3 vehicles. There is a lawned garden space with perimeter walling and fencing and various plants and shrubs. Twin doors open to the garage. A superb garage providing off street parking with larger than average dimensions, there is eve storage space, central heating radiator and lighting. Beyond the garage to the front a gate leads through to the workshop area which could be amended to fit more vehicles, with the removal of a separating wall, tentatively this would make an ideal workshop, with steps leading to further garden storage space. As a whole this linear structure offers excellent versatility and is ideal for those who have a home business ,this could also be amended to create further living accommodation or possibly annexed (Given necessary planning and consents). the workshop also has power and lighting, central heating radiator and uPVC double glazed window to the side, the upper store area also having a window and timber door to the rear garden. To the rear of the home, immediately from the bi-fold doors from the extension is a flagged patio seating area, steps then leads up to a lawned garden space beyond which there is a further flagged patio seating area and raised planters. In addition, there is access to the brick built bar having been converted by the current vendor, ideal reception or entertaining space with fully fitted bar, solid worktops, exposed timber beams, lighting, timber and glazed stable style door giving access and timber double glazed windows to two elevations, providing natural light and there is a stone flagged floor. An ideal entertaining space but again offers versatility for home working or potential additional living space.
C

