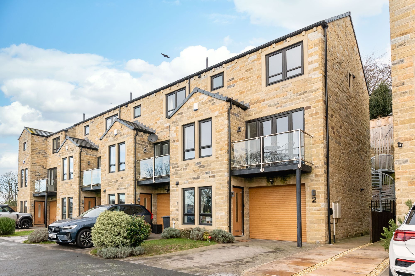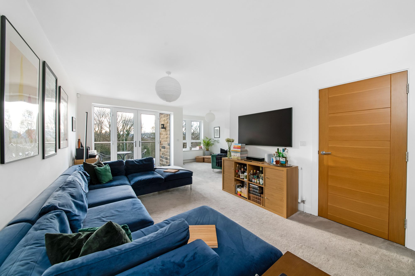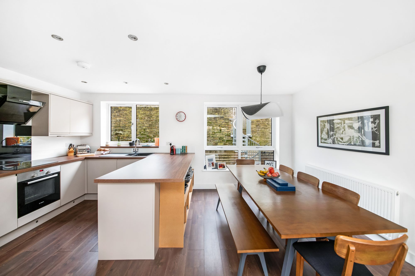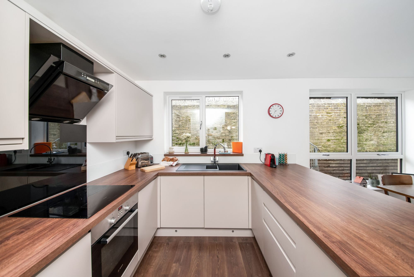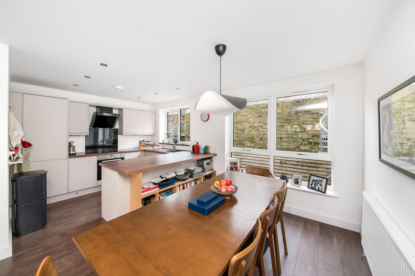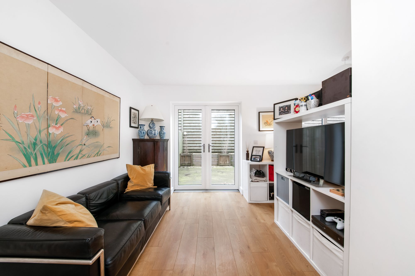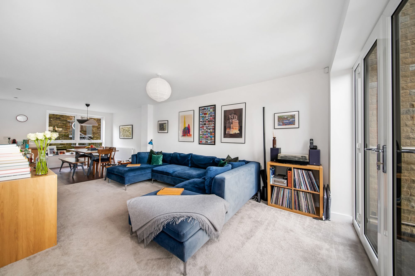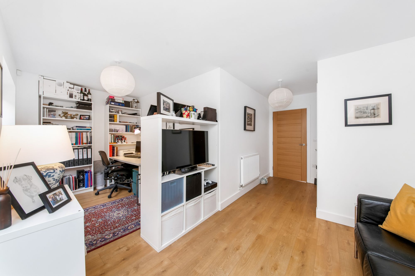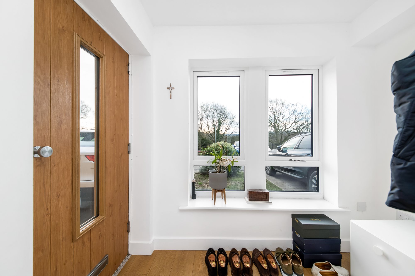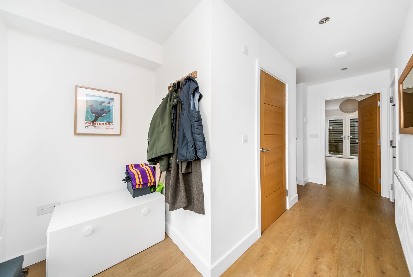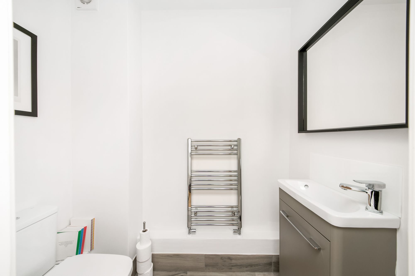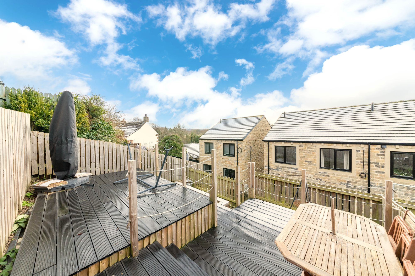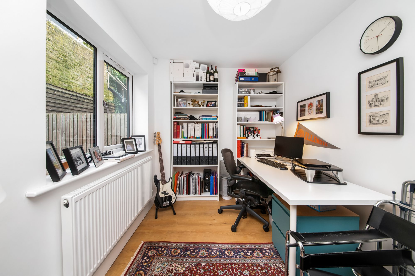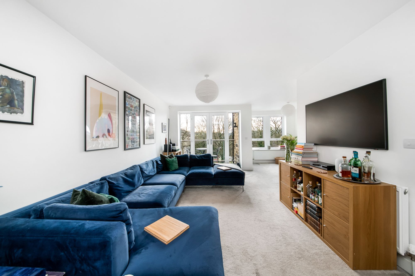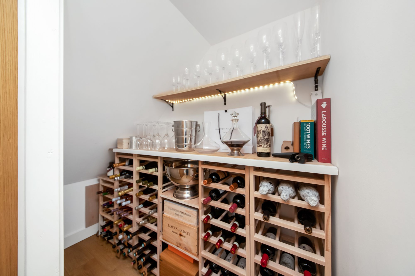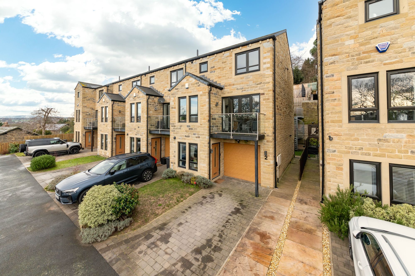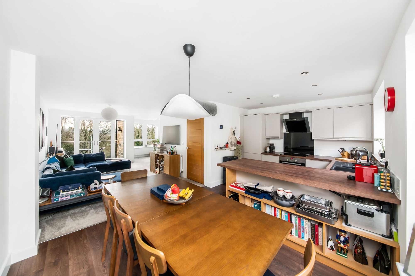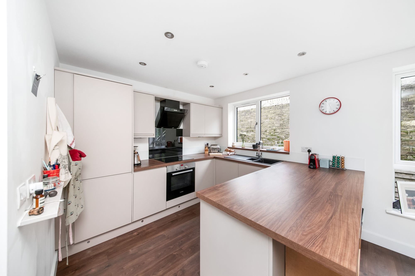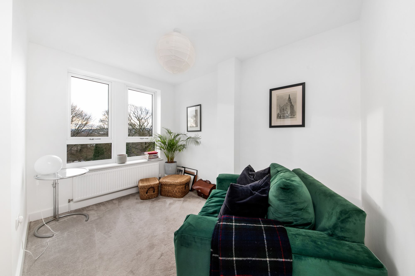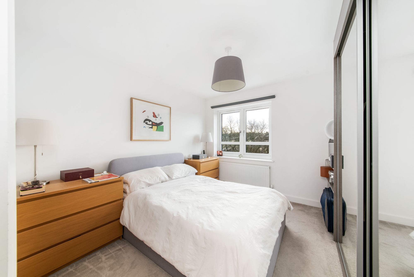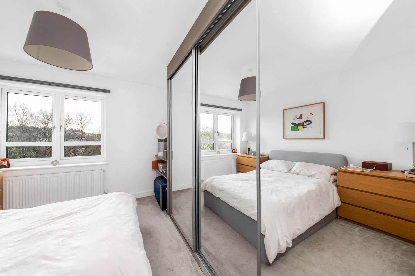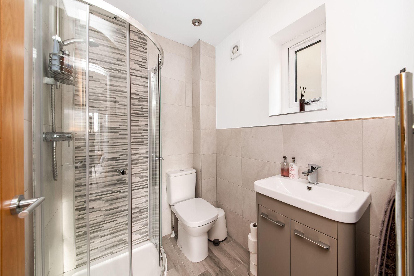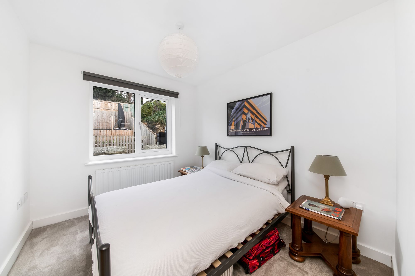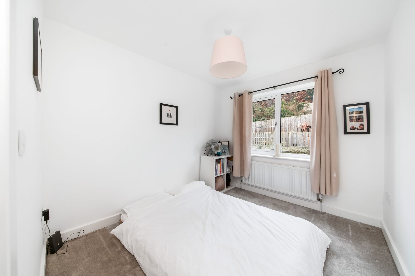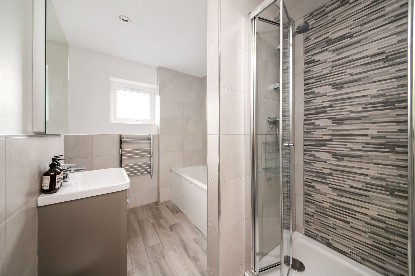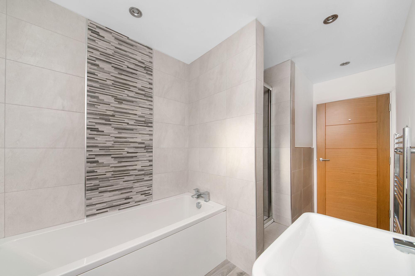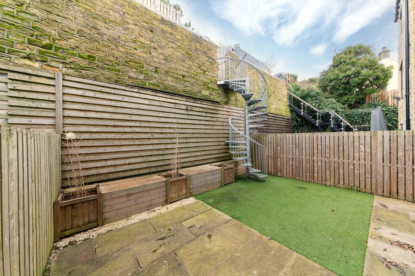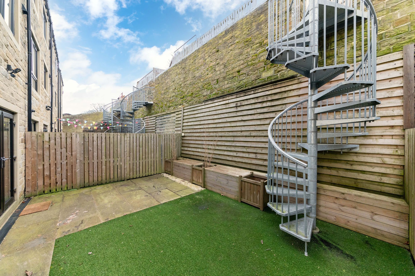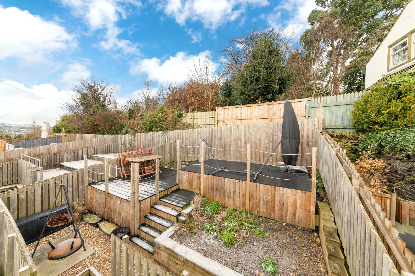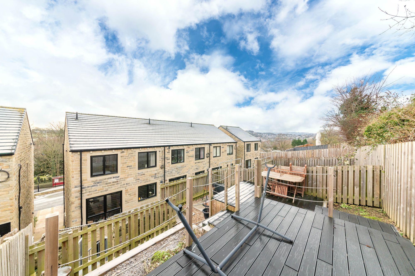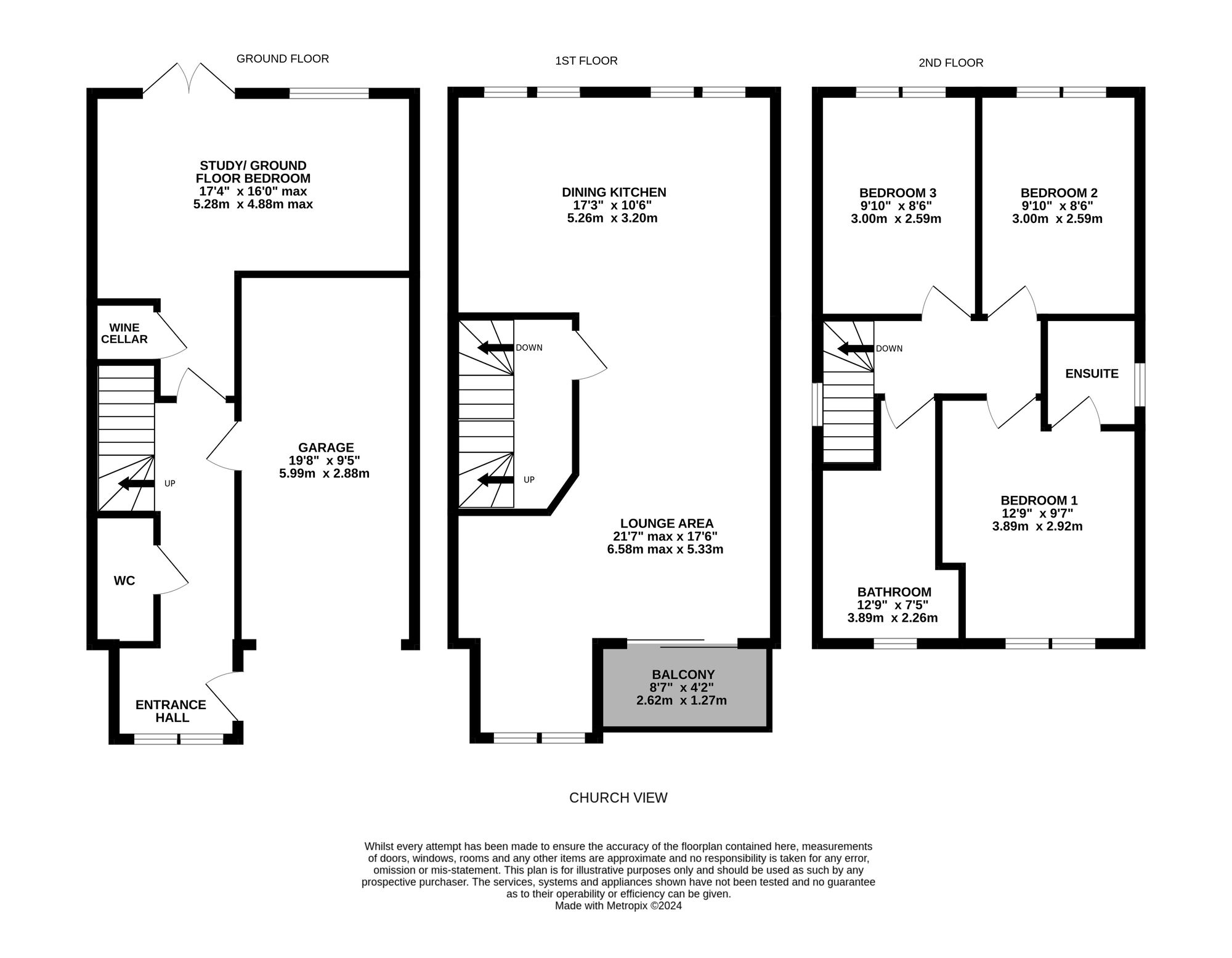OCCUPYING AN ELEVATED POSITION AND NESTLED WITHIN THIS EXECUTIVE DEVELOPMENT OF FIVE HOUSES IS THIS SUPERBLY PRESENTED, THREE/FOUR BEDROOM, END-TOWNHOUSE PROPERTY. OFFERING FABULOUS, PANORAMIC VIEWS ACROSS THE VALLEY AND TOWARDS ST. JOHNS CHURCH, WITH HIGH QUALITY FIXTURES AND FITTINGS AND WITH SPACIOUS AND VERSATILE ACCOMMODATION. INTERNAL VIEWINGS ARE A MUST IN ORDER TO TRULY APPRECIATE THE QUALITY OF ACCOMMODATION ON OFFER.
The property accommodation briefly comprises of entrance hall, downstairs WC, ground floor bedroom/study with wine store to the ground floor. To the first floor there is a fabulous open-plan dining-kitchen and living area with access onto the South facing balcony. To the second floor there are three bedrooms and the house bathroom. The principal bedroom benefiting from en-suite shower room. Externally there is a block paved driveway to the front leading to the integral garage. To the rear is a low maintenance garden with spiral staircase leading to the main garden area which is elevated and features a composite decking on two levels offering a great space for alfresco dining and barbecuing.
Tenure Freehold. Council Tax D. EPC Rating B.
15' 7" x 7' 7" (4.75m x 2.31m)
Enter into the property through a double-glazed composite door from the side elevation into a light and airy entrance hall. There are double-glazed mullioned windows to the front elevation, which offer a pleasant outlook across the valley and of woodland. There is high-quality flooring, inset spotlighting to the ceilings, a radiator, and a kite winding staircase with oak banister rising to the first floor. There are doors providing access to the downstairs w.c., a home office/ground floor bedroom, and the integral garage.
6' 0" x 3' 7" (1.83m x 1.09m)
The downstairs w.c. features a modern two-piece suite comprising of a low-level w.c. with push-button flush and a broad wash hand basin with ceramic splashback, chrome Monobloc mixer tap and vanity cupboard beneath. There is attractive tiled flooring with matching tiled skirting, inset spotlighting to the ceilings, a chrome ladder-style radiator, and an extractor fan.
16' 0" x 17' 4" (4.88m x 5.28m)
This versatile space can be utilised in a variety of ways but is currently used as a home office come snug. There is a bank of double-glazed windows to the rear elevation and double-glazed French doors which proceed out to the rear gardens. The high-quality flooring continues through from the entrance hall, and there are two ceiling light points and two radiators. A door provides access to the understairs wine store.
7' 3" x 3' 0" (2.21m x 0.91m)
The high-quality flooring continues through from the home office / ground floor bedroom to a useful understairs cupboard. As the photography suggests, the vendors utilise this space as a wine store with bespoke fitted shelving.
Taking the staircase from the entrance hall, you reach the first floor landing. There is a door providing access to the open-plan living dining kitchen. There is a window providing borrowed light from the dining area, and a further kite winding staircase proceeds to the second floor. There is inset spotlighting to the ceilings and a radiator.
OPEN-PLAN LIVING DINING KITCHEN10' 6" x 17' 3" (3.20m x 5.26m)
The open-plan dining kitchen area features a range of high-quality fitted wall and base units with handleless cupboard fronts and with complementary work surfaces over, incorporating a one-and-a-half-bowl composite sink and drainer unit with chrome mixer tap. The kitchen is well-equipped with high-quality built-in appliances including a four-ring ceramic Bosch hob with ceramic splashback and canopy-style cooker hood over and an electric, fan-assisted Bosch oven. There is an integrated fridge freezer unit and an integrated dishwasher. The kitchen benefits from a ceramic splashback, under unit lighting, and a breakfast peninsula with cupboards and drawers beneath. There is high-quality flooring, a radiator, inset spotlighting over the kitchen area, a central ceiling light point over the dining area, and two sets of double-glazed windows to the rear elevation offering pleasant views towards the rear gardens.
21' 7" x 17' 6" (6.58m x 5.33m)
As the photography suggests, the lounge area is generously proportioned space which enjoys fantastic open-aspect views towards St. John's Church and beyond. There are two ceiling light points, two radiators, and double-glazed French doors with adjoining windows providing access to the south-facing balcony.
8' 7" x 4' 2" (2.62m x 1.27m)
The balcony provides fantastic panoramic views of the woodland backdrop, towards St. John's Church and beyond. There is a chrome handrail with glazed balustrade, composite decking, and provides a fantastic space for al fresco dining and enjoying the afternoon and evening sun.
Taking the staircase from the first floor landing, you reach the second floor. There are doors providing access to three double bedrooms and the house bathroom. There is inset spotlighting to the ceiling, a loft hatch providing access to a useful attic space, and a radiator.
BEDROOM ONE12' 9" x 9' 7" (3.89m x 2.92m)
Bedroom one is a generously proportioned double bedroom with ample space for freestanding furniture. There is a bank of double-glazed windows to the front elevation, again enjoying open aspect views towards Castle Hill, a central ceiling light point, a radiator, and the room is furnished with high-quality fitted furniture including floor-to-ceiling fitted wardrobes with sliding mirrored doors, display shelving, hanging rails and shelving in situ. The room also benefits from en-suite shower room facilities.
6' 0" x 5' 0" (1.83m x 1.52m)
The en-suite shower room features a modern three-piece suite which comprises of a broad wash hand basin with chrome Monobloc mixer tap and vanity cupboard beneath, a low-level w.c. with push-button flush, and a quadrant-style fixed frame shower cubicle with thermostatic shower. There is tiled flooring and attractive tiling to the walls and splash areas, inset spotlighting to the ceilings, an extractor fan, a chrome ladder-style radiator, and a double-glazed window with obscure glass to the side elevation.
9' 10" x 8' 6" (3.00m x 2.59m)
Bedroom two is a light and airy double bedroom with ample space for freestanding furniture. There is a bank of double-glazed windows to the rear elevation, with pleasant views across the rear gardens, a ceiling light point, and a radiator.
9' 10" x 8' 6" (3.00m x 2.59m)
Bedroom three is another double bedroom with ample space for freestanding furniture. There is a bank of windows to the rear elevation, again offering pleasant views across the property's gardens, and there is a central ceiling light point and a radiator.
7' 5" x 12' 9" (2.26m x 3.89m)
The house bathroom features a contemporary four-piece suite comprising of a panel bath with chrome mixer tap, a low-level w.c. with push-button flush, a broad wash hand basin with vanity unit beneath and chrome Monobloc mixer tap, and a fixed frame shower cubicle with thermostatic shower. There is tiled flooring, attractive tiling to the half-level on the walls and splash areas, two chrome ladder-style radiators, an extractor vent, and inset spotlighting to the ceiling. There is a double-glazed window to the front elevation with obscure glass and tiled sill.
The property is situated on a private, executive development of just five houses. There are communal grounds and parking which are upkept and maintained by the occupants.

