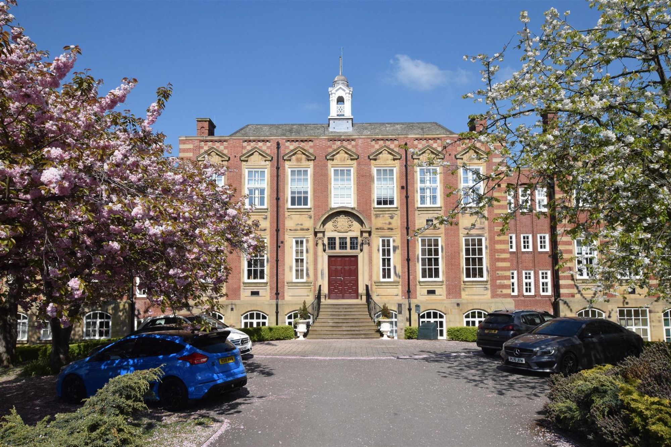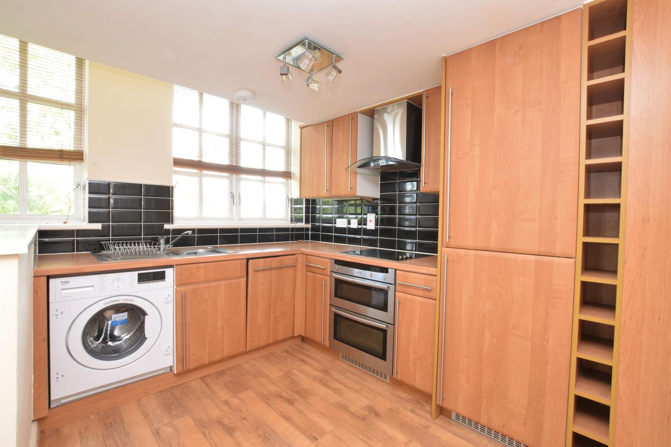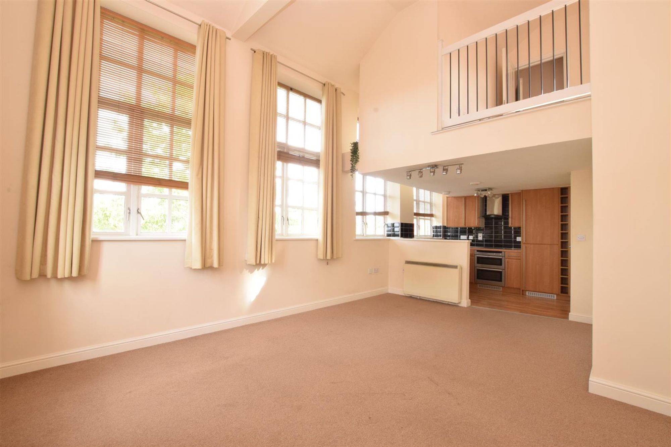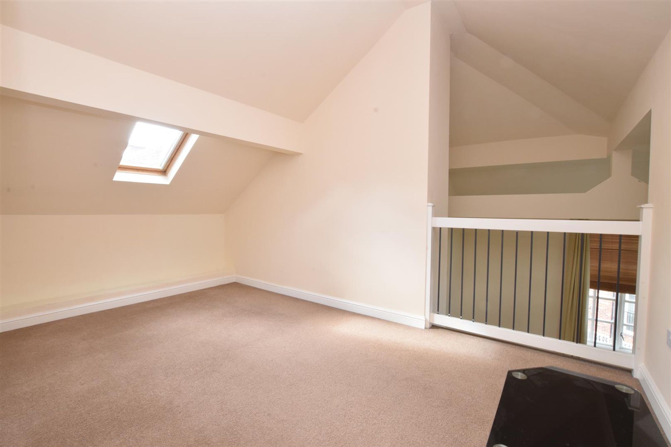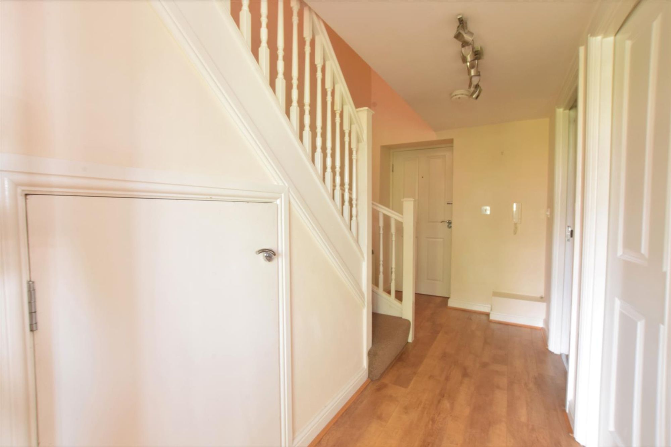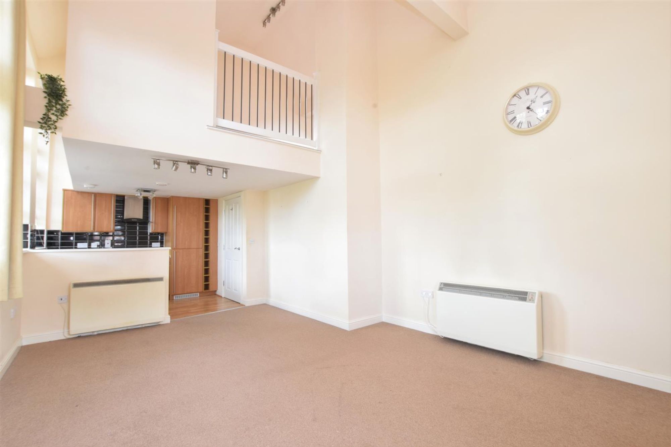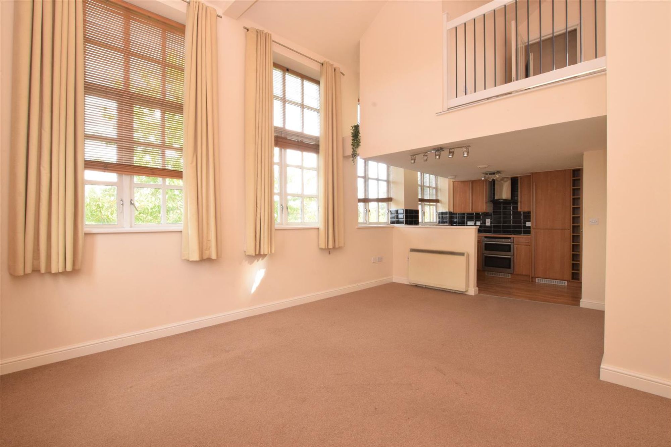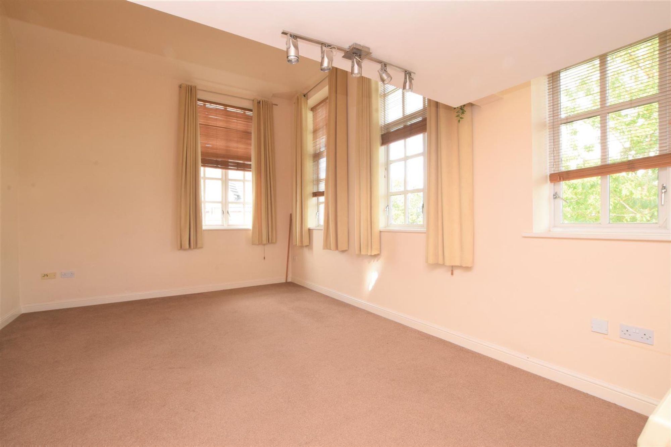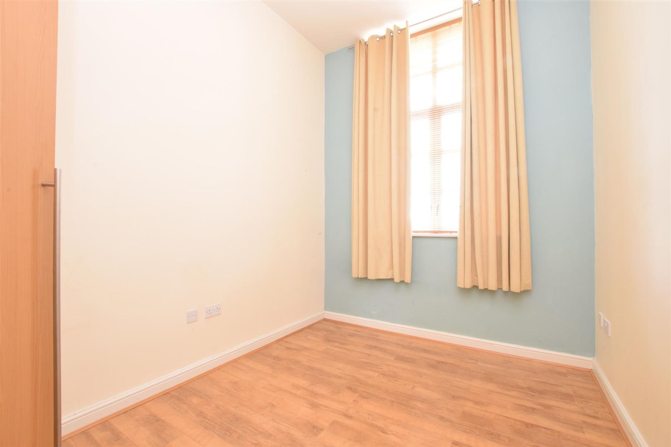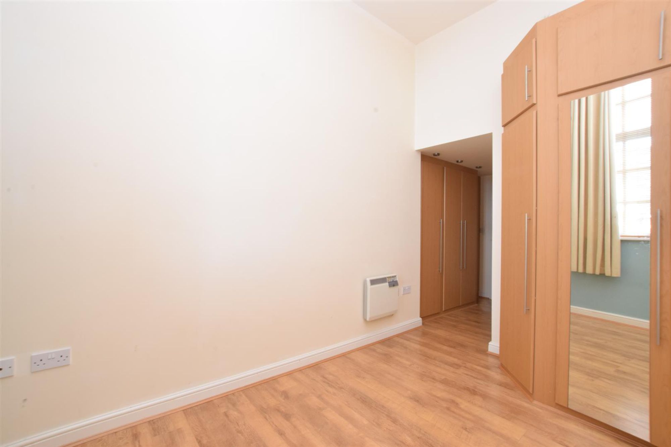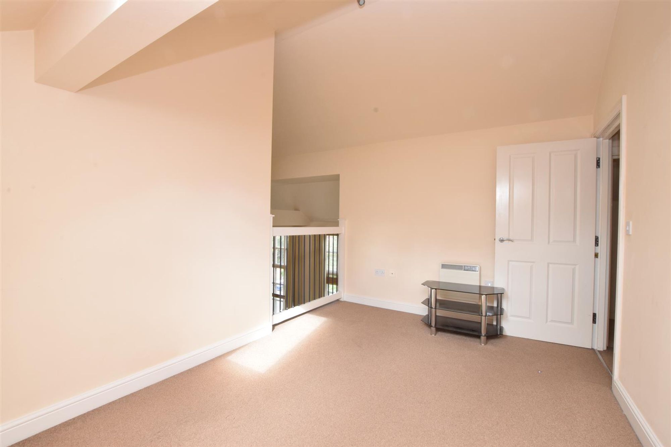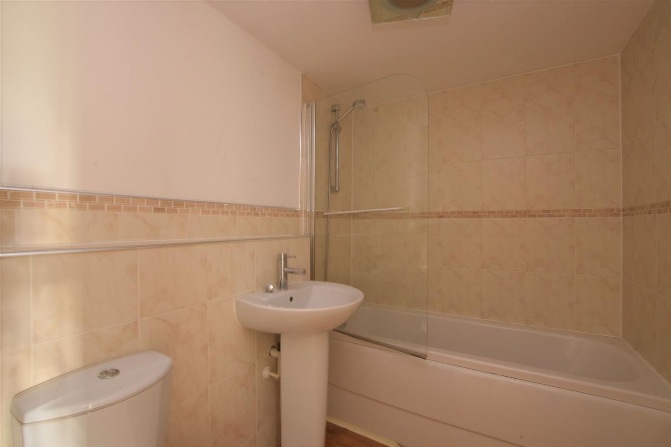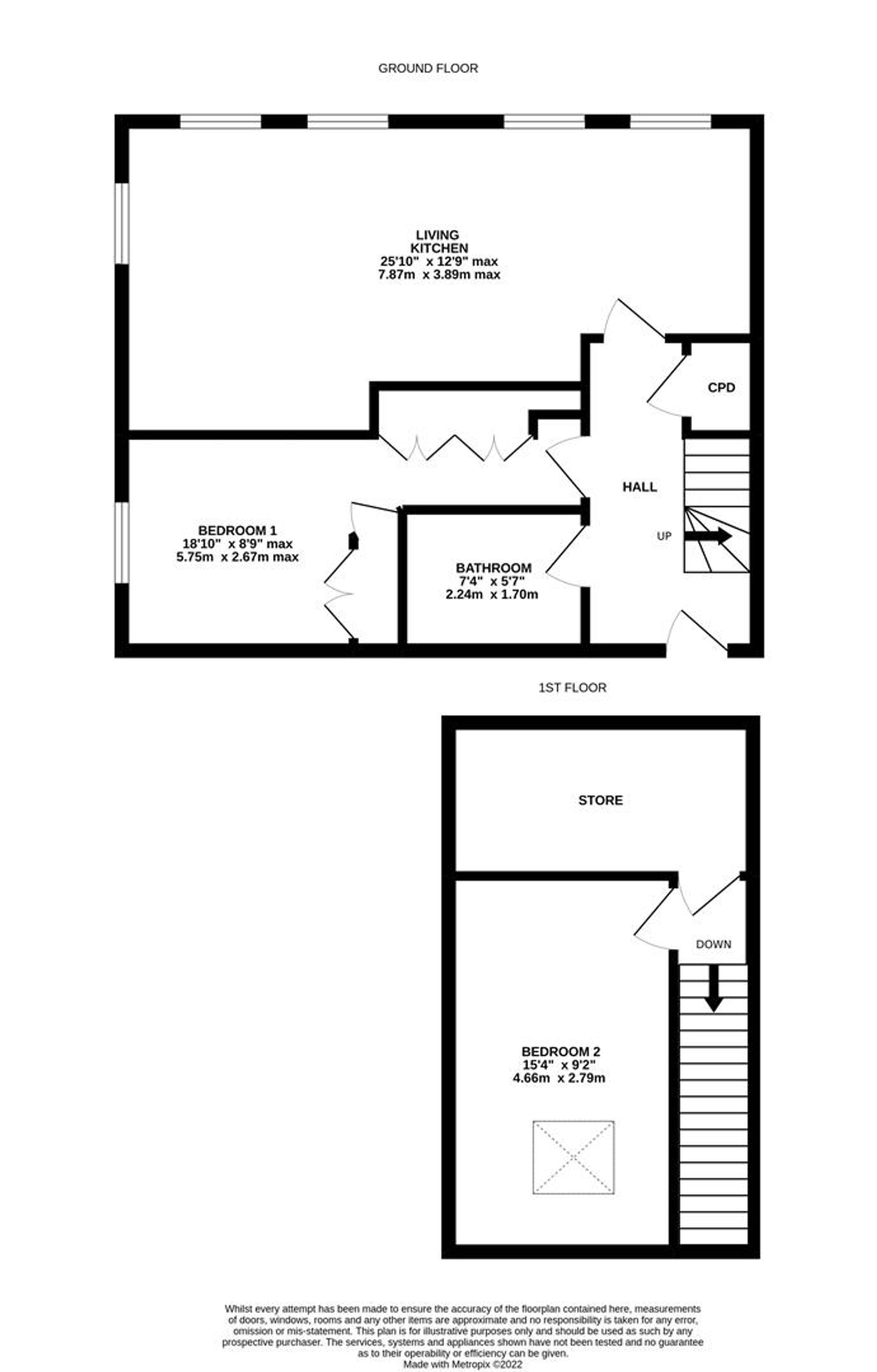OCCUPYING AN ENVIABLE GROUND FLOOR POSITION IN THIS HIGHLY REGARDED CONVERSION OF THE FORMER BARNSLEY GIRLS SCHOOL. WE OFFER THIS TWO BEDROOMED DUPLEX WITH LEVEL ACCESS FROM THE REAR. The accommodation briefly comprises, entrance hall, open plan living / dining kitchen with integrated appliances, two double bedrooms and bathroom. Externally there are communal grounds and allocated parking space with secure car park to rear. A spacious apartment close to Barnsley town centre and offering security with fob access system this apartment must be viewed to be fully appreciated.
Entrance gained via communal entrance with the apartment being found on the ground floor.
ENTRANCE HALLPrivate entrance opens into entrance hallway with ceiling light, wood effect laminate flooring, and electric heater with staircase rising to first floor with storage cupboard underneath. Here we gain access to the following rooms;
OPEN PLAN LIVING KITCHENAn open plan space incorporating kitchen and living spaces. The kitchen itself has a range of wall and base units in a wood effect with wood effect laminate worktops, tiled splashbacks and a continuation of the wood effect laminate flooring. There are integrated appliances in the form of Neff stainless steel double oven with matching electric hob with chimney style extractor fan over, integrated washing machine, integrated slimline dishwasher and integrated fridge freezer. There is a stainless-steel sink with chrome mixer tap over. The living space has ample room for lounge and dining furniture if so desired. The room has two ceiling lights, two electric storage heaters and natural light is gained via four separate timber double-glazed windows to rear and a further window to side. The room has especially high impressive ceilings and looks up to the gallery of bedroom one.
BEDROOM ONEA double bedroom with two banks of fitted wardrobes, ceiling light, wall mounted electric heater, wood effect laminate flooring and timber double glazed window.
BATHROOMComprising a three-piece white suite in the form of; Close couple W.C, pedestal basin with chrome mixer tap over, bath with chrome mixer tap with mains fed shower over. There is a ceiling light, extractor fan, part tiling to walls, wood effect laminate flooring and electric towel rail.
FIRST FLOOR LANDINGFrom the entrance hallway a staircase rises to the first-floor landing with ceiling light, a door opens to the storage cupboard housing the hot water tank and a further door opens to bedroom two.
BEDROOM TWOA versatile space with gallery balustrade overlooking the main living space. There is a ceiling light, wall mounted electric heater and Velux skylight this could be used as a second bedroom, additional living space or potential home office.
OUTSIDEThe property has an allocated parking space in secure gated car park to rear.
D
Repayment calculator
Mortgage Advice Bureau works with Simon Blyth to provide their clients with expert mortgage and protection advice. Mortgage Advice Bureau has access to over 12,000 mortgages from 90+ lenders, so we can find the right mortgage to suit your individual needs. The expert advice we offer, combined with the volume of mortgages that we arrange, places us in a very strong position to ensure that our clients have access to the latest deals available and receive a first-class service. We will take care of everything and handle the whole application process, from explaining all your options and helping you select the right mortgage, to choosing the most suitable protection for you and your family.
Test
Borrowing amount calculator
Mortgage Advice Bureau works with Simon Blyth to provide their clients with expert mortgage and protection advice. Mortgage Advice Bureau has access to over 12,000 mortgages from 90+ lenders, so we can find the right mortgage to suit your individual needs. The expert advice we offer, combined with the volume of mortgages that we arrange, places us in a very strong position to ensure that our clients have access to the latest deals available and receive a first-class service. We will take care of everything and handle the whole application process, from explaining all your options and helping you select the right mortgage, to choosing the most suitable protection for you and your family.
How much can I borrow?
Use our mortgage borrowing calculator and discover how much money you could borrow. The calculator is free and easy to use, simply enter a few details to get an estimate of how much you could borrow. Please note this is only an estimate and can vary depending on the lender and your personal circumstances. To get a more accurate quote, we recommend speaking to one of our advisers who will be more than happy to help you.
Use our calculator below

