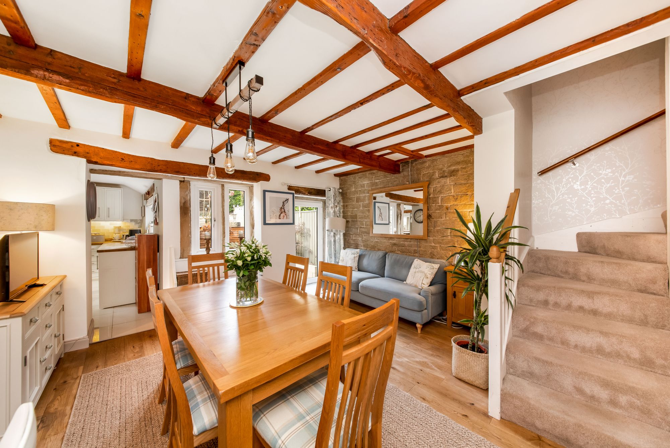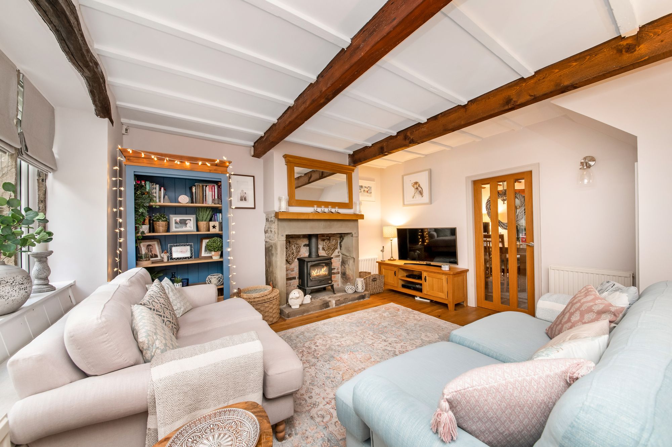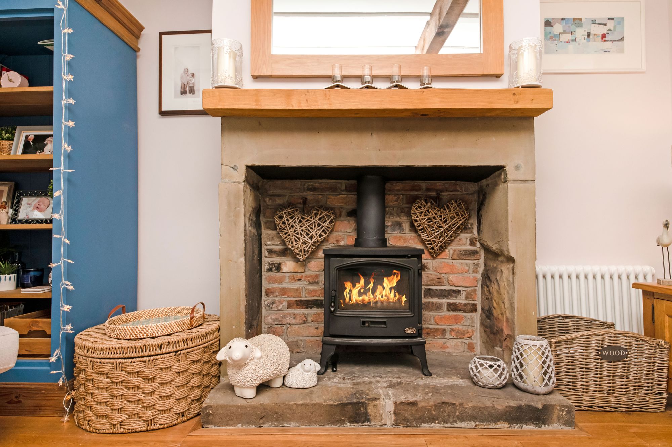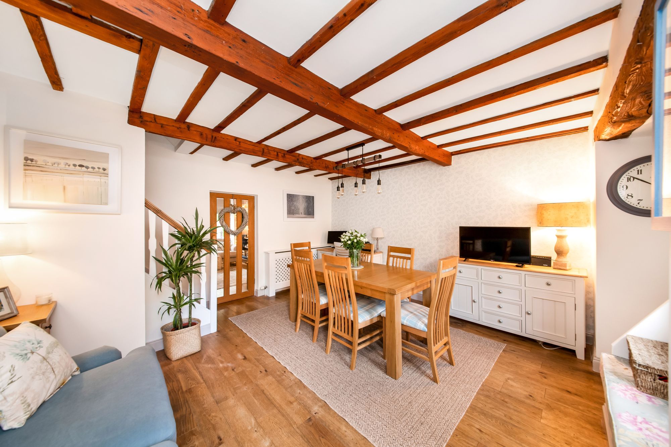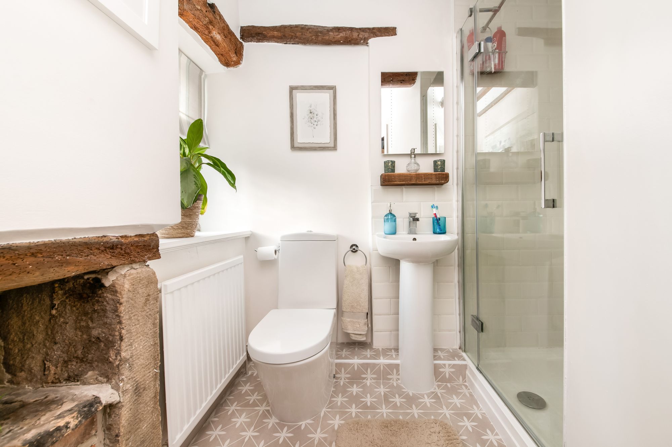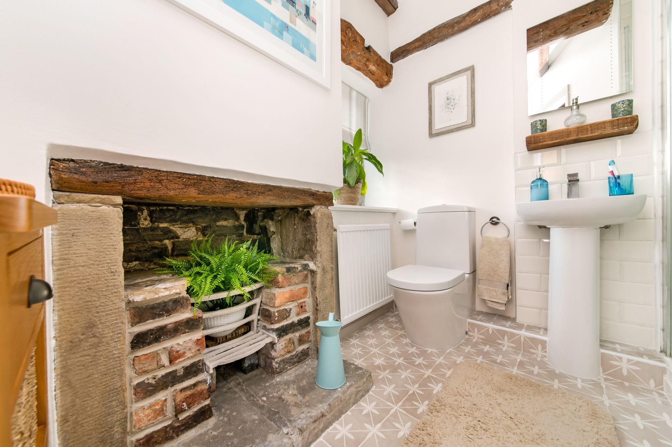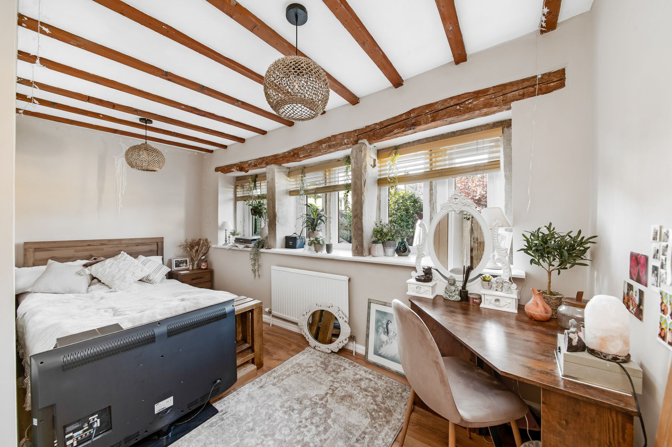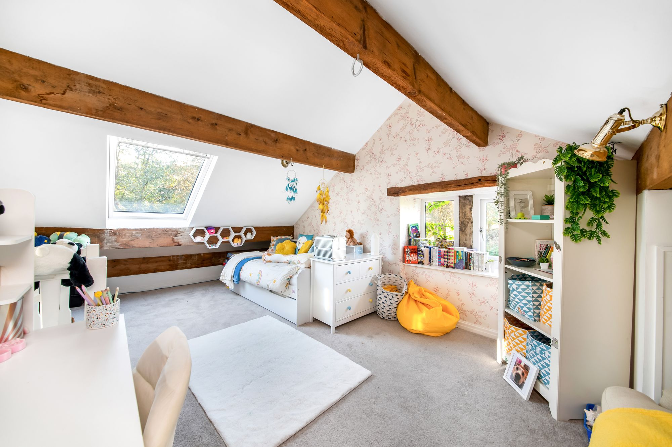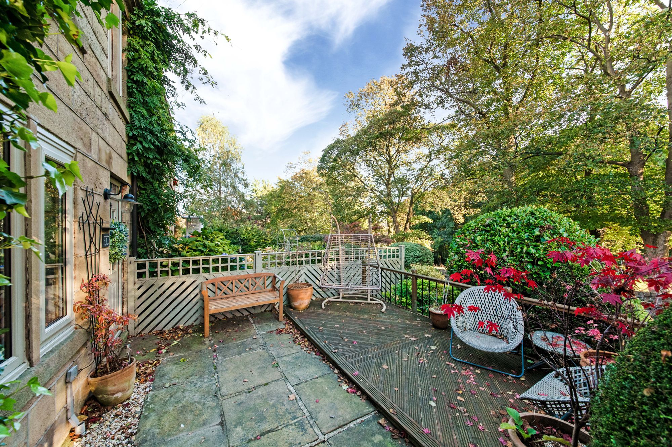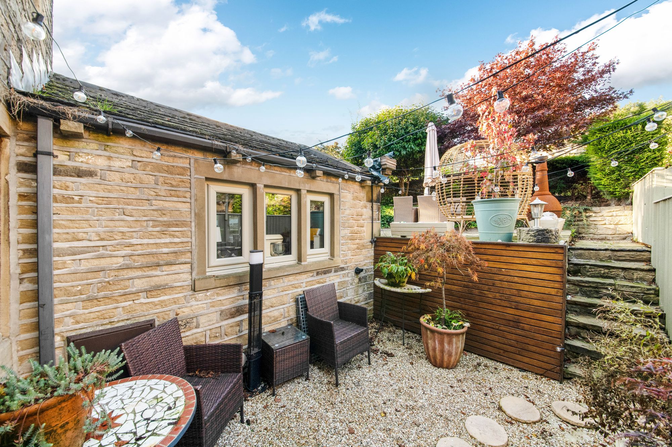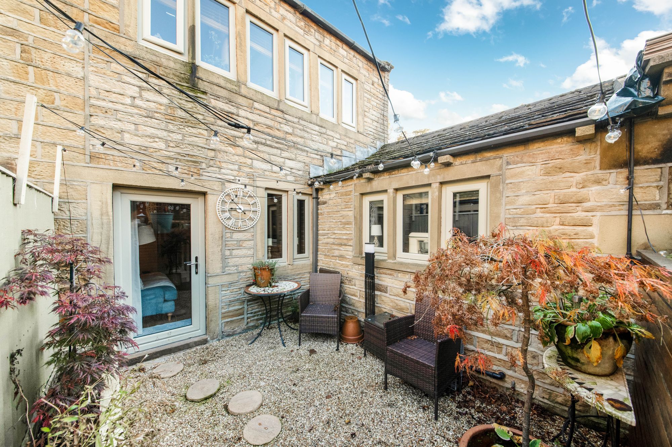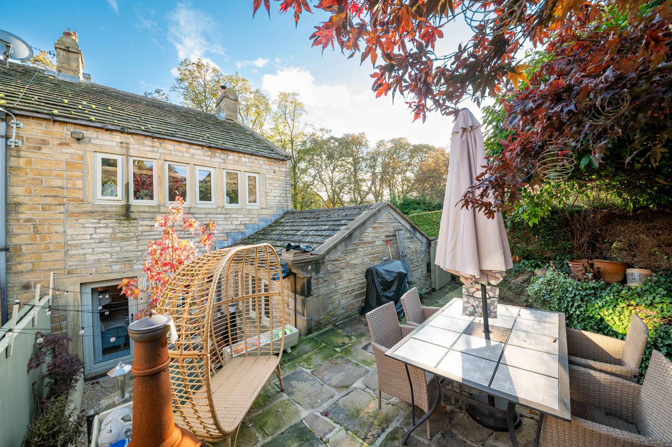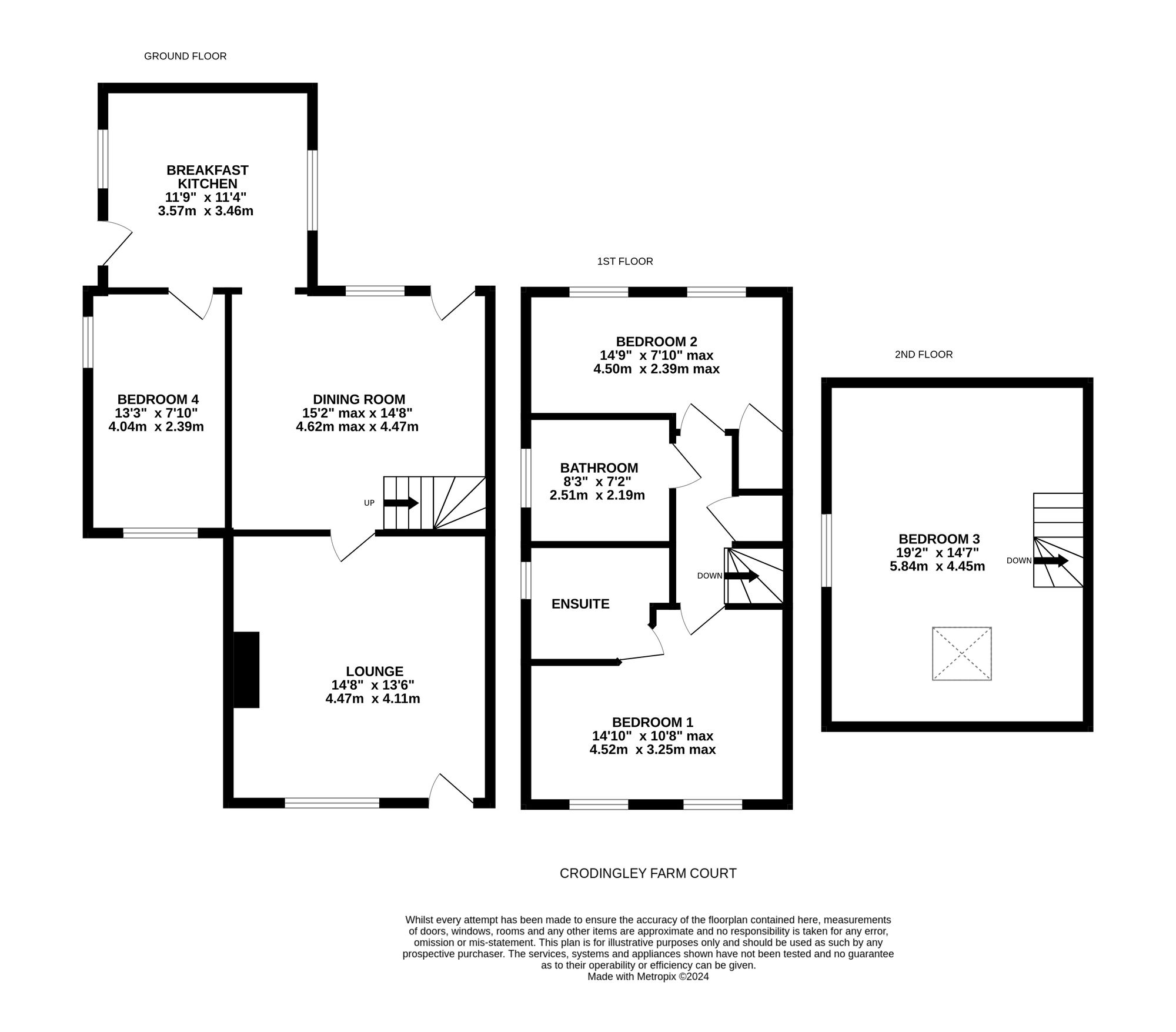A beautiful three-storey cottage which has four-bedroom accommodation and lovely ground floor array of rooms including very large dining room / second sitting room, delightful lounge with mullioned windows with the outlook to the rear and breakfast kitchen. All bedrooms are double-sized, bedroom four is created from the garage and is positioned on the ground floor level. Bedroom one has an en-suite and there is a delightful house bathroom. Externally with parking for three vehicles, garden areas to the front, side and rear, all of which are well presented. The property is a true gem in this delightful location, situated between the villages of Netherthong and Thongsbridge which has fabulous schooling which are both within walking distance for Netherthong Primary and Holmfirth High School and great rural walks nearby.
Everyday entrance door is positioned to the rear / side high specification door with a large, glazed window and large glazed panel which gives access through to the property’s fabulous accommodation. There's also a doorway to the front.
LOUNGE14' 8" x 13' 6" (4.47m x 4.11m)
As the photograph and floor layout plan suggests, this is a tremendous room. It is beautifully decorated, has beams and timbers to the ceiling, polished timber flooring and a delightful broad chimney breast with raised stone hearth, stone cheeks and attractive antique brick back cloth. All is home for a multi fuel burning cast iron stove with glazed door. The room has a useful under stair storage cupboard, beautiful bank of mullioned windows, stone mullion windows with window seat beneath and the entrance door gives access out to the delightful front garden areas with the combination of stone flagged sitting out area and timber decked sitting out area. Timber and glazed door leads through to the dining room / second living room / study.
15' 2" x 14' 8" (4.62m x 4.47m)
This multi-purpose room is of a good size and the continuation of the attractive flooring, wonderful beams and timbers on display and a wall of exposed stone and once again a further high specification uPVC and glazed door giving access out to the rear gardens. Stone mullioned windows with window seat beneath and broad opening leads through to the breakfast kitchen.
11' 9" x 11' 4" (3.58m x 3.45m)
This has a doorway providing the everyday entrance. Mullion windows to two sides, spotlighting to the ceiling, attractive units at both the high and low level with the large amount of timber working surfaces, concealed plumbing for automatic washing machine and for dryer, concealed gas fired central heating boiler, integrated dishwasher, Range oven with hob and extractor fan, high specification ceramic sink unit with mixer tap over and fridge freezer space.
13' 3" x 7' 10" (4.04m x 2.39m)
The property also has the benefit of a ground floor bedroom, this being the former garage is accessed via a doorway from the kitchen. It has attractive mullioned windows on two sides. There is spotlighting to the ceiling, attractive flooring and the room is of a good size and has inbuilt storage cupboard
14' 10" x 10' 8" (4.52m x 3.25m)
A beautiful double room with a tremendous outlet to the front courtesy of five stone mullioned windows in total, beams and timbers to the ceiling and the room is presented to a high standard.
A beautiful en-suite fitted with three-piece suite including stylish low level w.c., pedestal wash hand basin and shower cubicle with high quality tiling to the ceiling height, beams and timbers on display, stone mullioned windows and last but by no means least, a particularly attractive fireplace with raised stone hearth and antique brick open fire grate for decorative purposes.
BATHROOM8' 3" x 7' 2" (2.51m x 2.18m)
14' 9" x 7' 10" (4.50m x 2.39m)
A large double room positioned to the rear of the home with six windows giving a lovely outlook over the property’s rear gardens, beams and timbers on display, attractive flooring and inbuilt wardrobe.
19' 2" x 14' 7" (5.84m x 4.45m)
A wonderful room which is particularly large and has a fabulous beamed and angled ceiling, attractive gable window giving a lovely view out over the property side gardens and tremendous views over nearby farmland. A large Velux window also provides a lovely outlook to the front and a huge amount of natural light to the room.
It should bed noted there is external lighting. The property has an alarm system and is created with uPVC double glazing. Carpets, curtains and certain other extras may be available by separate negotiation.
D



