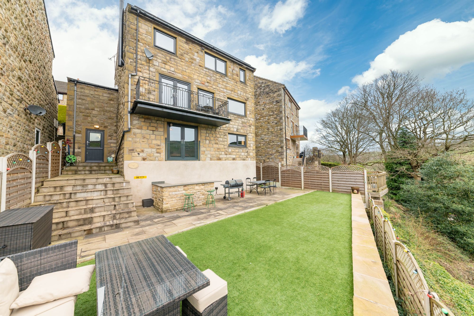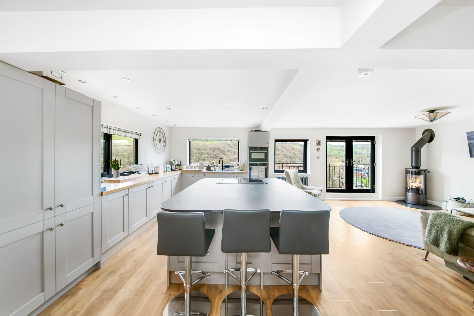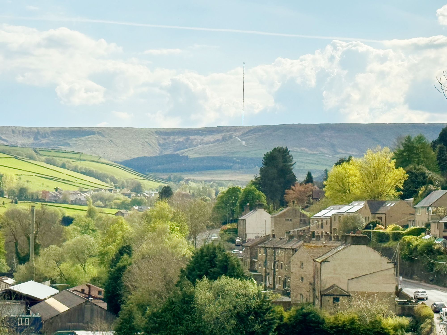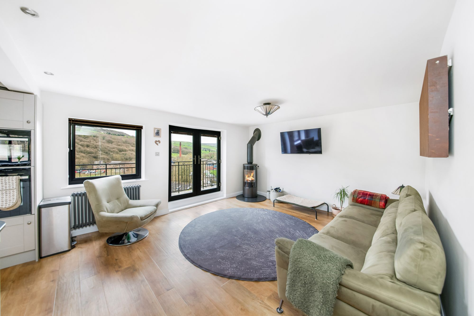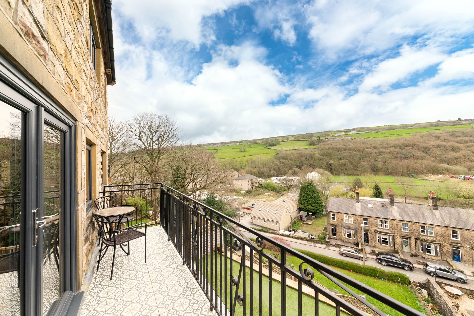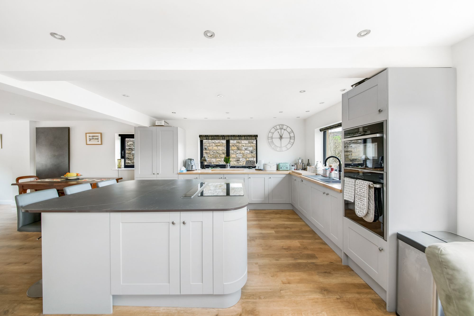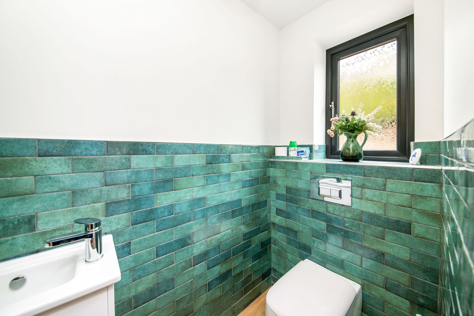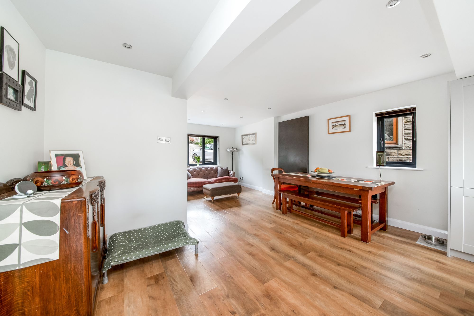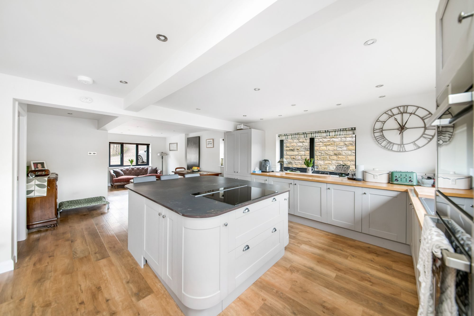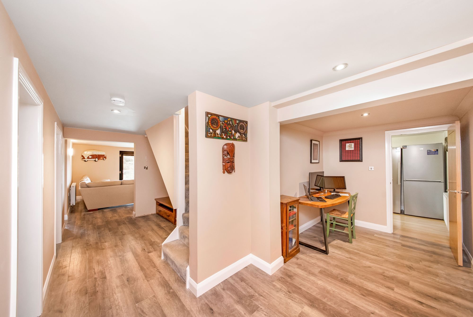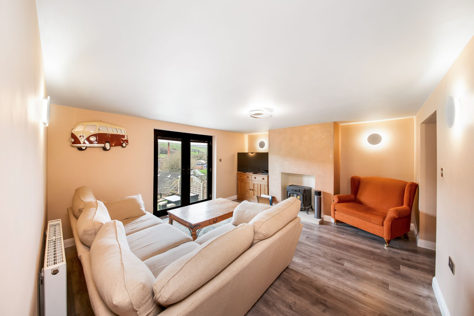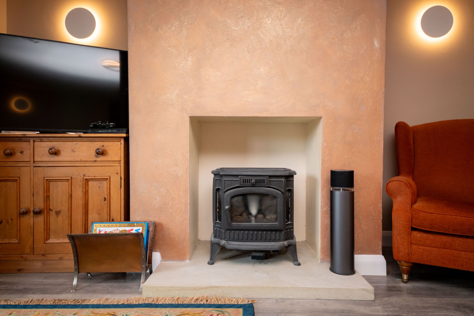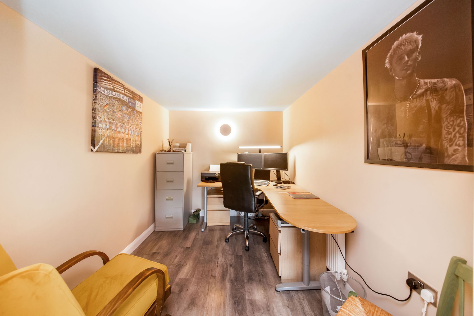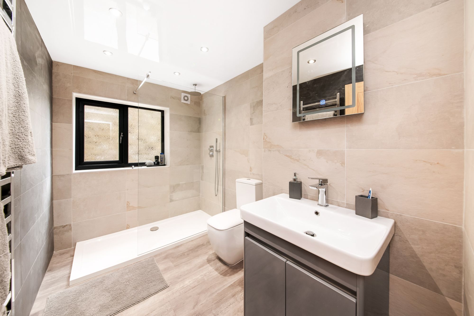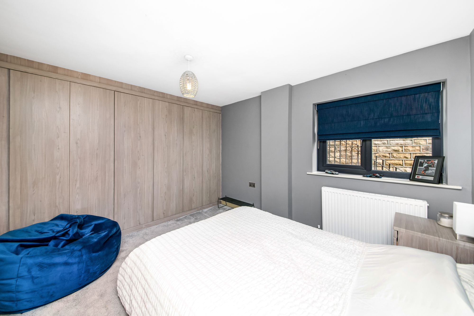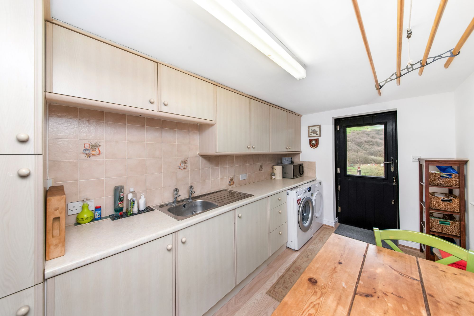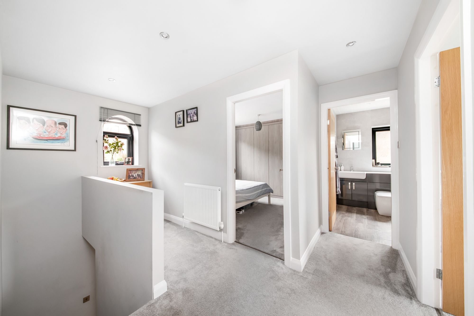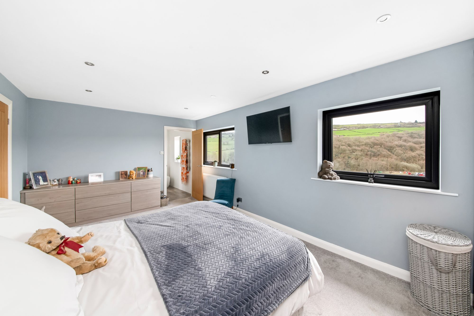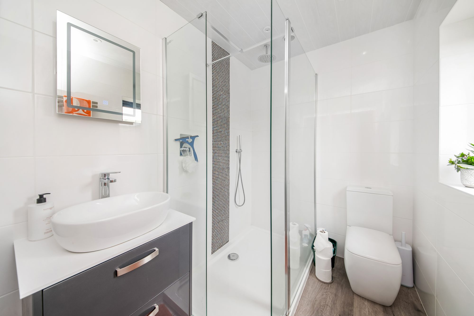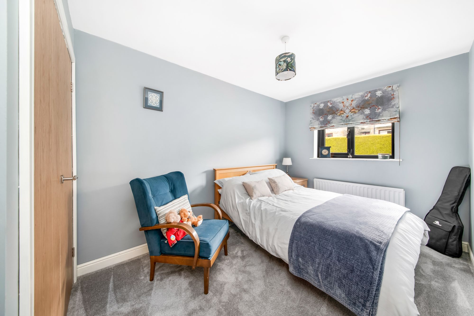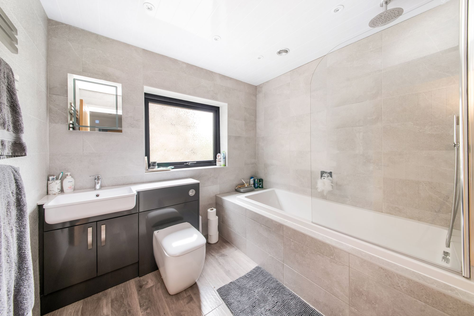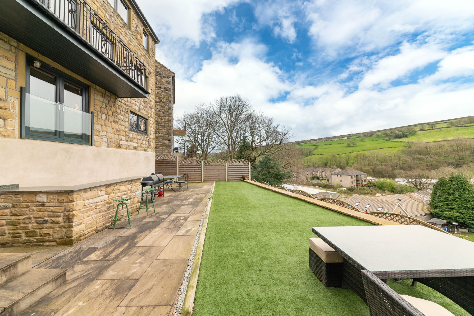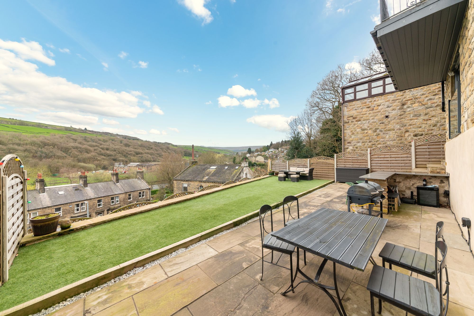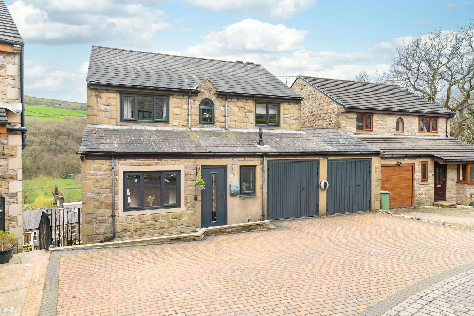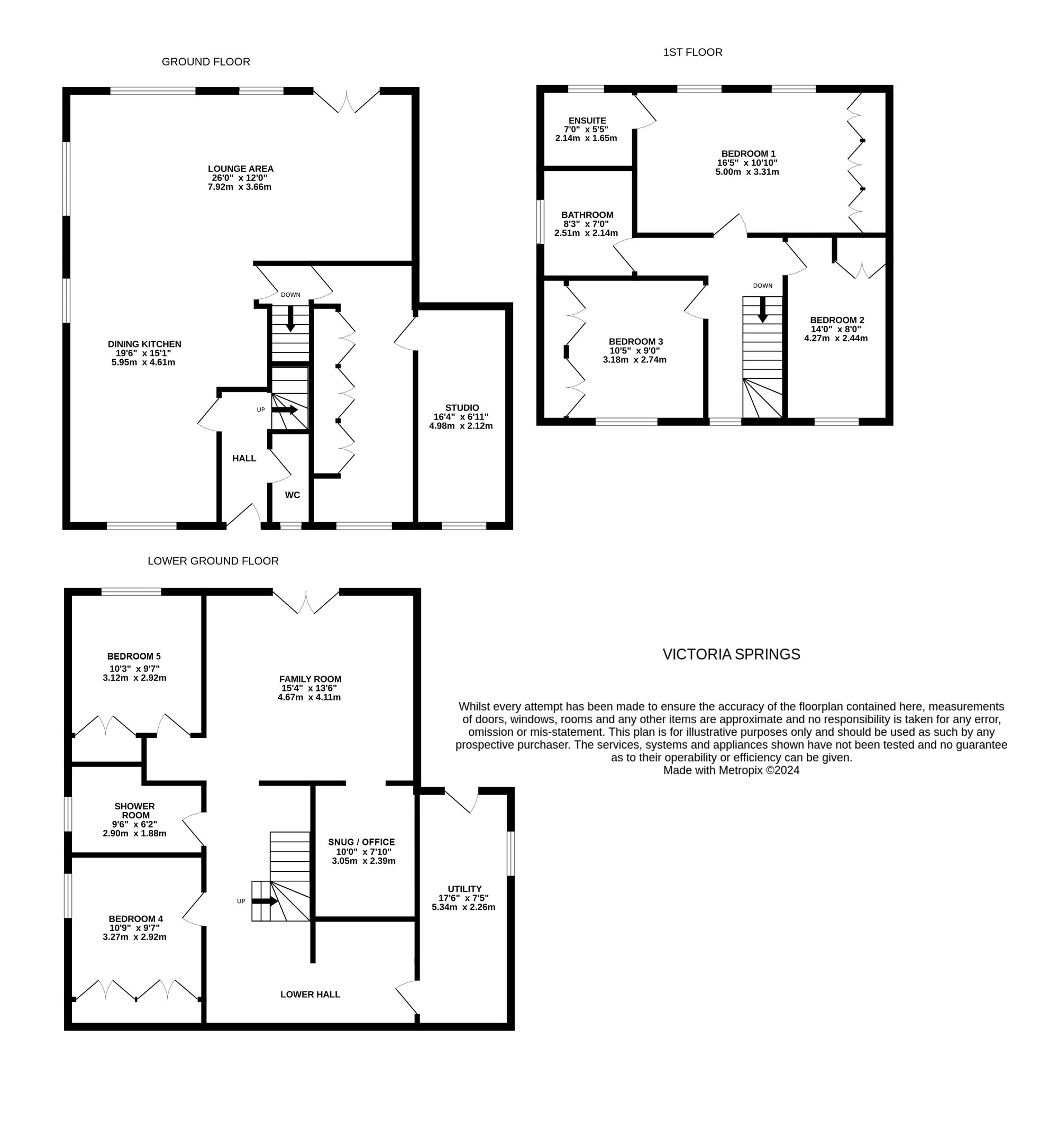A SUPERBLY PRESENTED, DETACHED, STONE BUILT, FAMILY HOME SITUATED ON THE FRINGES OF THE EXECUTIVE DEVELOPMENT OF VICTORIA SPRINGS, HOLMFIRTH. BOASTING A WEALTH OF VERSATILE AND GENEROUS PROPORTIONED ACCOMMODATION ACROSS THREE STOREYS, WITH THE PROSPECT OF A SELF-CONTAINED ANNEX TO THE LOWER GROUND FLOOR. THE PROPERTY IS IN CATCHMENT FOR WELL REGARDED SCHOOLING, CLOSE TO AMENITIES AND CONVENIENTLY POSITIONED A SHORT DISTANCE FROM THE VILLAGE CENTRE AND TAKES FULL ADVANTAGE OF PLEASANT, OPEN ASPECT VIEWS OF HOLME MOSS.
The property accommodation briefly comprises of entrance hall, downstairs w.c., fabulous L-shaped, open-plan living/dining-kitchen, integral double garage which has been split into a useful storage room and a home studio/office. To the lower ground floor there are two double bedrooms, a shower room, family room, snug and utility room. This floor has external, separate access so could be a self-contained, two-bedroom annex. To the first floor there are three well-proportioned double bedrooms, the house bathroom and with bedroom one having ensuite shower room. Externally there is a driveway to the front providing off street parking for four vehicles and leading to the integral double garage. There is a fabulous balcony accessed from the family area which offers fantastic panoramic views across the valley, the gardens are low maintenance with lawn areas and a flagged patio ideal for alfresco dining and barbecuing.
9' 10" x 3' 9" (3.00m x 1.14m)
Enter the property through a double-glazed composite front door with obscure glass with attractive brushed steel detailing into the entrance hall. There is high quality flooring, inset spotlighting to the ceiling and oak doors provide access to the downstairs w.c. and open plan dining kitchen and living area. There is a kite winding staircase which rises to the first floor.
7' 0" x 3' 2" (2.13m x 0.97m)
The high-quality flooring continues through from the entrance hall into the downstairs w.c. which features a modern contemporary two-piece-suite comprising low level w.c. with concealed cistern and push button flush and a wall hung wash hands basin with vanity unit beneath and chrome mono-bloc mixer tap. There is a double-glazed window to the front elevation with obscure glass, a chrome ladder style radiator and ceiling light point. There is attractive brick effect high gloss tiling to the half level of the walls and with a tiled windowsill.
32' 4" x 26' 0" (9.86m x 7.92m)
32' 4" x 14' 7" (9.86m x 4.45m)
Enter the open plan living dining and kitchen into a designated dining area where the high-quality flooring continues through from the entrance hall. There is inset spotlighting to the ceiling and dual aspect windows providing a great deal of natural light to the side and front elevations. There is a chrome ladder style radiator, and the dining area seamlessly opens out to the fabulous kitchen open plan to the lounge. There is an oak door which provides access to the inner vestibule which provides access to the integral garage and with staircase descending to lower ground floor.
The kitchen features high quality fitted base units with shaker style cupboard fronts and complimentary oak work surfaces over which incorporate a one-and-a-half bowl composite sink and drainer unit with boiling hot water Quooker tap. The kitchen benefits from high-quality built-in appliances which include a waist level slide and hide Neff oven, an integrated microwave combination oven, an integral dishwasher and two built in under counter fridge units. The kitchen features dual aspect windows to the rear and side elevation providing the room with a great deal of natural light, with the window to the rear elevation providing fabulous open aspect views across the valley. The kitchen features soft closing doors and drawers and tall larder cabinet. The centre piece of the kitchen is the fabulous breakfast island which features high quality and Quartz top again with shaker style cupboard fronts beneath which incorporate a five-ring-Neff induction hob with downdraft hide away extraction.
LIVING AREA13' 4" x 12' 0" (4.06m x 3.66m)
As the photography suggests the living area takes full advantage of the elevated position of the property with breath taking panoramic views across the valley and towards Holme Moss. There is a double-glazed window to the rear elevation and double-glazed French doors with integrated blinds which open out onto the balcony. The high-quality flooring continues through from the kitchen area and the living area features a central ceiling light point, a cast iron column radiator and the focal point of the room is the beautiful log burning stove with clear viewing glass set upon a raised granite hearth.
The balcony takes full advantage of the fabulous open aspect panoramic views across the valley, offering an ideal space for enjoying the afternoon and evening sun. There is attractive tiled flooring and cast-iron balustrade.
INNER VESTIBULEThe inner vestibule has an oak door which proceeds into the integral garage and a staircase descends to the lower ground floor accommodation.
INTEGRAL GARAGE7' 7" x 19' 6" (2.31m x 5.94m)
The garage features twin opening doors to the front elevation. There is lighting and power, a remote sensor, ceiling light point and plug point in situ. The garage benefits from built in storage cupboards which has shelving in situ and houses the property’s wall mounted combination boiler. There is an interconnecting door providing access to the studio.
16' 4" x 7' 2" (4.98m x 2.18m)
The current vendors utilise the second portion of the garage as a studio and as such there is noise cancelling panelling, lighting, and power in situ. This room could quite easily be incorporated back into the main garage area as there is a door to the front elevation.
19' 0" x 15' 10" (5.79m x 4.83m)
Taking the staircase from the inner vestibule on the ground floor you reach the lower ground floor hallway which features high quality flooring, three ceiling light points, and part decorative coving to the ceiling. The hallway provides access to the family room, two lower ground floor bedrooms, shower room and a fabulous, proportioned utility room. As the photography suggests the lower ground floor hallway provides ample space with versatile uses such as a dining area and a library or home office space.
15' 9" x 13' 6" (4.80m x 4.11m)
As the photography suggests the family room enjoys a great deal of natural light which cascades through the double-glazed Juliet balcony with glazed balustrade to the rear elevation which offers fabulous panoramic views across the valley and towards Holme Moss. The high-quality flooring continues through from the lower ground floor inner hallway and there is a ceiling light point and four wall light points. A doorway proceeds into the snug and the focal point of the room is the Venetian plaster chimney breast which is home to an inglenook fireplace which currently houses a cast iron living flame stove effect fireplace set upon a raised stone hearth.
10' 0" x 7' 10" (3.05m x 2.39m)
The snug / office offers versatility for this fabulous, proportioned home and again can be utilised for a variety of uses. It features a wall light point, high quality flooring and a radiator.
9' 7" x 10' 3" (2.92m x 3.12m)
This bedroom is a well-proportioned double bedroom which has ample space for free standing furniture. The room features a bank of double-glazed windows to the rear elevation which take full advantage of the fabulous open aspect views across the valley. There is a ceiling light point and radiator and the room benefits from floor to ceiling built in storage cupboards which could be utilised as fitted wardrobes.
9' 6" x 6' 2" (2.90m x 1.88m)
The shower room features a modern contemporary three-piece-suite which comprises of a fixed frame walk in shower cubicle with glazed shower guard and thermostatic shower over, a low level w.c. with push button flush and a broad wash hand basin with vanity unit beneath and chrome mono-bloc mixer tap. The high-quality flooring continues through from the lower ground floor hallway and there is contrast tiling to the walls, a bank of double-glazed windows with obscure glass to the side elevation, an extractor fan, and a chrome ladder style radiator. There is a wall mounted LED vanity mirror and a panel ceiling with inset spotlighting.
10' 9" x 9' 7" (3.28m x 2.92m)
Bedroom four is a generous proportioned double bedroom which has ample space for freestanding furniture. The room benefits from wall to wall, floor to ceiling built in wardrobes which have hanging rails and shelving in situ. There is a double-glazed window to the side elevation, a radiator and ceiling light point.
17' 6" x 7' 5" (5.33m x 2.26m)
As the floor layout plan suggests the utility room is a generous proportioned space and subject to the prospective buyer’s needs. This could be utilised as a kitchen for a self-contained annex for the lower ground floor. It features a wide range of fitted wall and base units with rolled edge work surfaces over which incorporate a single bowl stainless steel sink and drainer unit with chrome taps. There is plumbing for an automatic washing machine and space for a tumble dryer and there is tiling to the splash areas and high-quality flooring. The utility room features a ceiling strip light point, a radiator, a bank of double-glazed windows to the side elevation and there is a double-glazed composite stable style door to the rear elevation providing direct access to the gardens.
Taking the staircase to the first floor you reach the landing which features a double-glazed arch window to the front elevation providing a great deal of natural light. There is inset spotlighting to the ceiling, a radiator, ample space for an office landing and there are oak doors providing access to three double bedrooms and the house bathroom.
BEDROOM ONE16' 5" x 10' 10" (5.00m x 3.30m)
Bedroom one is a fabulous proportioned double bedroom which enjoys a great deal of natural light which cascades through the two banks of double-glazed windows to the rear elevation which offers fantastic open aspect views across the valley and towards Holme Moss. The room features inset spotlighting to the ceiling, a radiator and is well equipped with fitted furniture including wall to wall fitted wardrobes with hanging rails and shelving, matching bedside drawer unit and a dressing table with drawers beneath.
5' 5" x 7' 0" (1.65m x 2.13m)
The en-suite shower room features a modern contemporary three-piece-suite which comprises of low level w.c. with push button flush, a broad oval wash hand basin set upon a vanity cupboard with chrome mixer tap and a fixed frame shower cubicle with thermostatic rainfall shower and with separate handheld attachment. There is high quality flooring, tiled walls, a panelled ceiling with inset spotlighting and a double-glazed window to the rear elevation. There is an extractor vent, a brushed steel ladder style radiator and a wall mounted LED backlit vanity mirror.
14' 0" x 8' 0" (4.27m x 2.44m)
Bedroom two again can accommodate a double bed with ample space for free standing furniture. There is a bank of double-glazed windows to the front elevation, a ceiling light point, a radiator, and the room features built in wardrobes which provide a great deal of additional storage. There is a loft hatch providing access to a useful attic space.
10' 5" x 9' 0" (3.18m x 2.74m)
Bedroom three is a generously proportioned double bedroom which has ample space for free standing furniture. There is a bank of double-glazed windows to the front elevation, a ceiling light point, a radiator, and there is a bank of floor to ceiling fitted wardrobes with hanging rails and shelving.
8' 3" x 7' 0" (2.51m x 2.13m)
The house bathroom features a modern contemporary three-piece-suite which comprises inset bath with thermostatic shower over, separate handheld attachment and tiled surround, a broad wash hand basin with chrome mono-bloc mixer tap and vanity unit under which incorporates a low level w.c. with concealed cistern and push button flush. There is high quality flooring, tiled walls, inset spotlighting to the ceiling and a double-glazed window with obscure glass to the side elevation. There is a panelled ceiling with extractor vent and a brush steel ladder style radiator and an LED vanity mirror.
C

