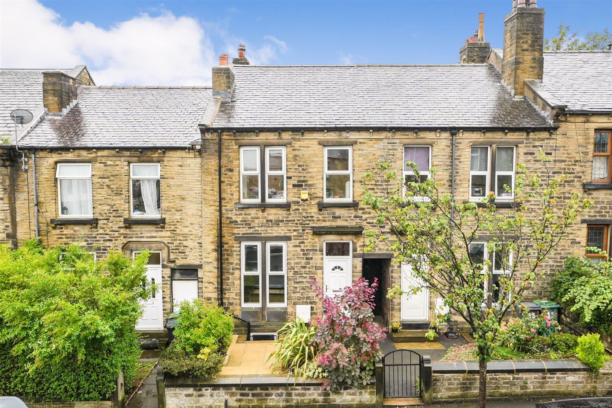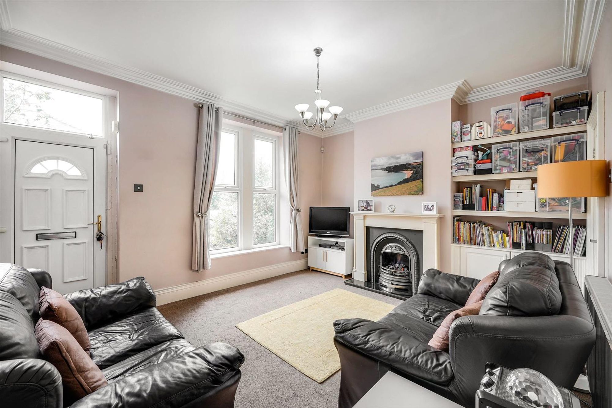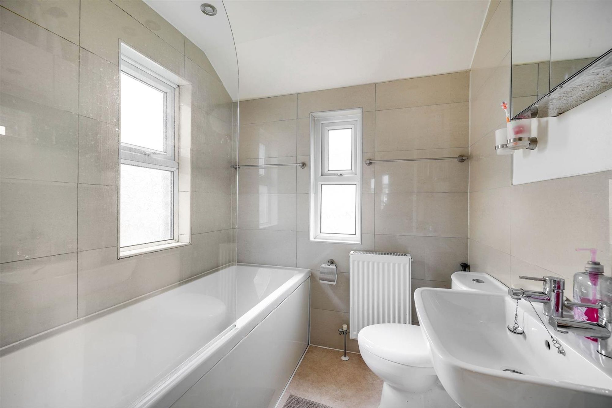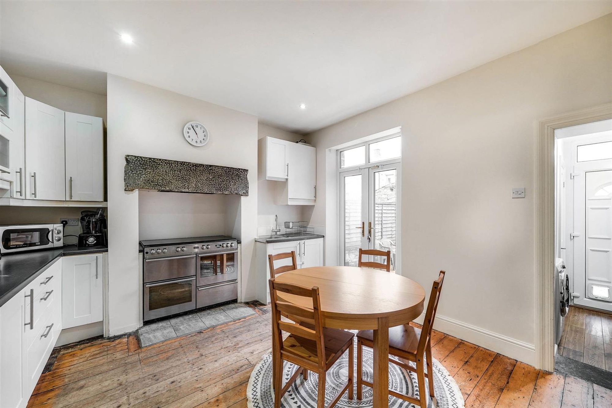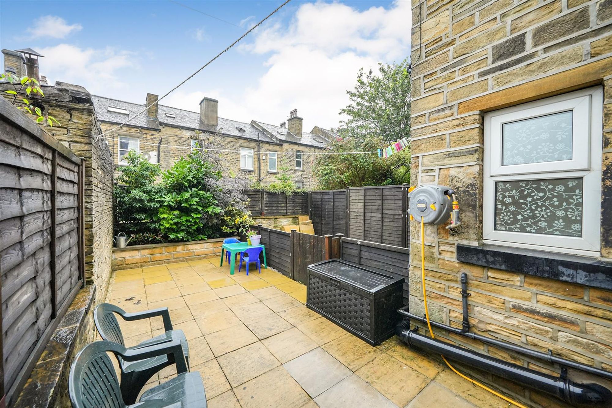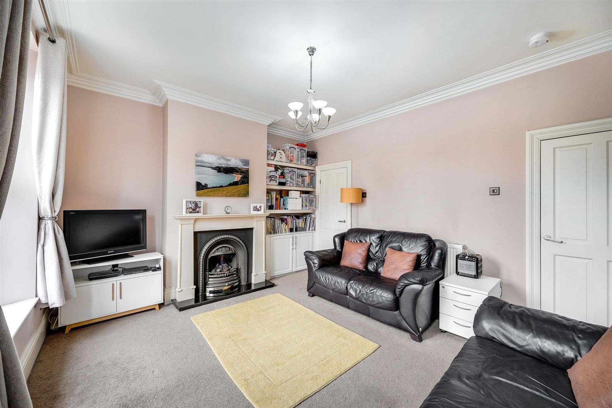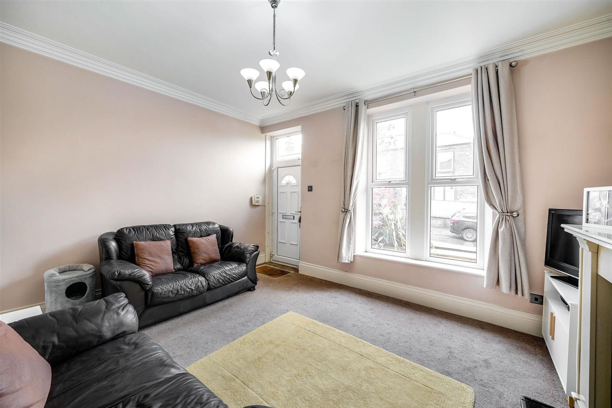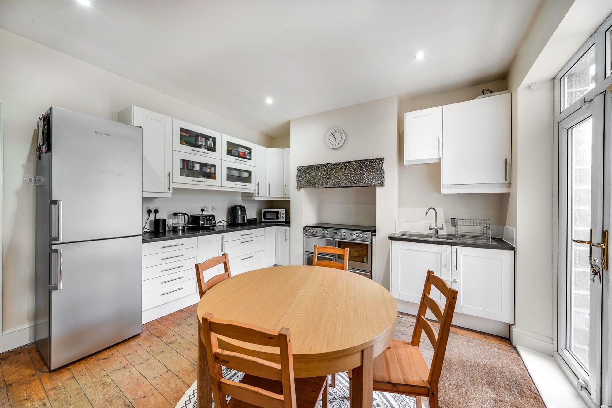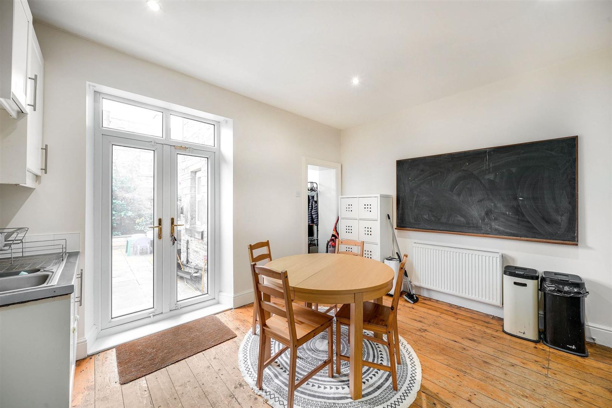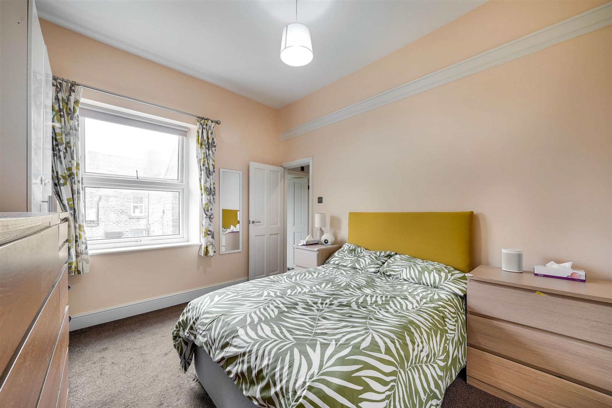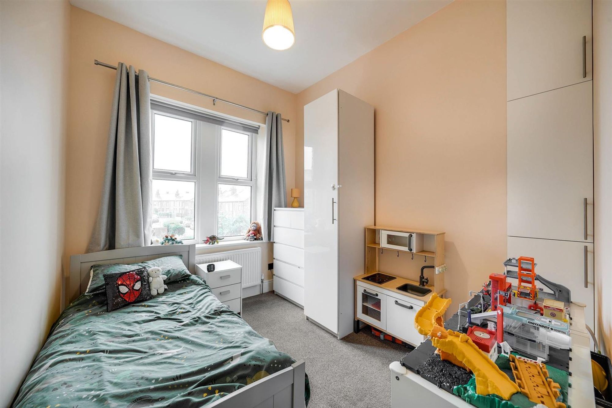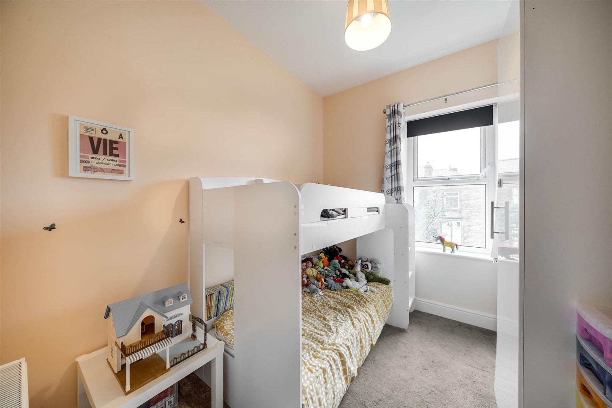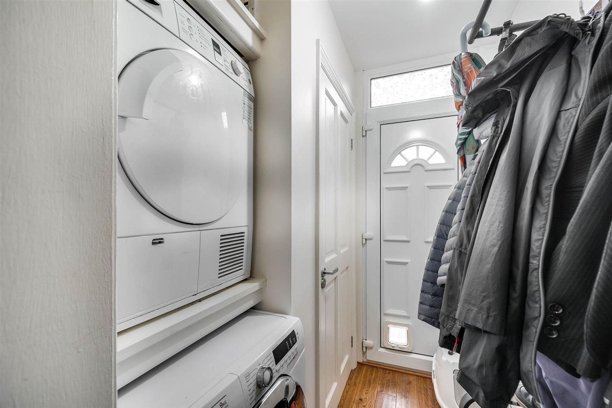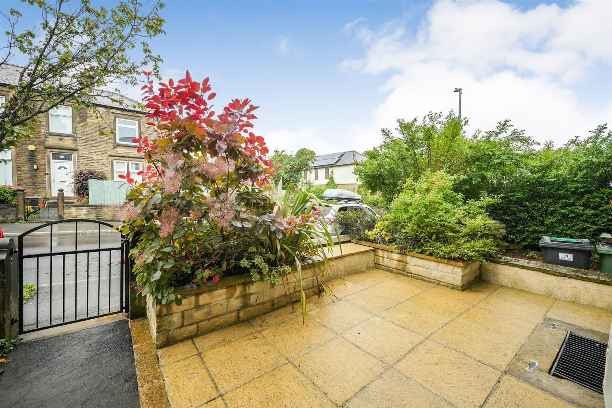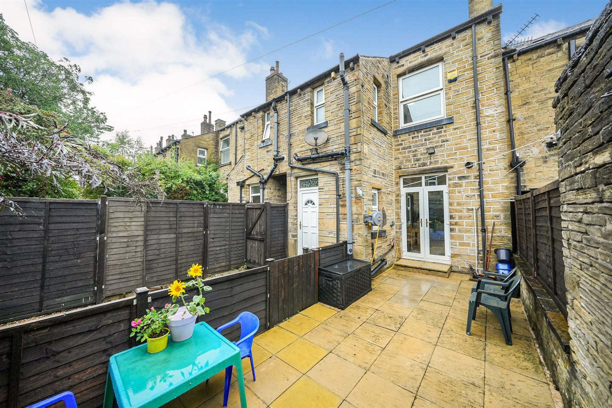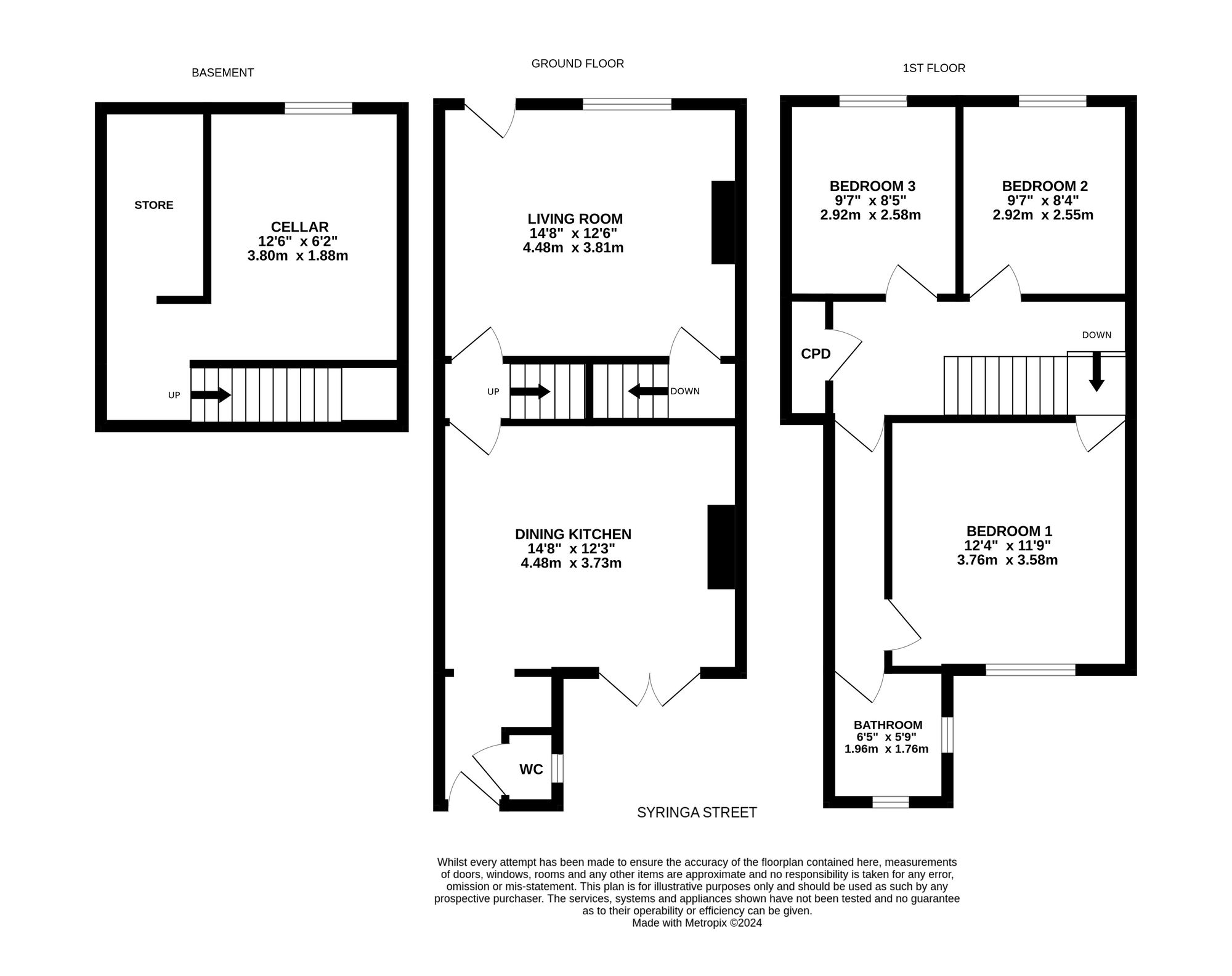Comprises of PVCu and frosted double glazed door opens into the living room.
LIVING ROOM (14’8 x 12’6)With PVCu double glazed windows looking out over the front garden and providing the room with plenty of natural light. There is a ceiling light point, ceiling coving, central heating radiator and as the main focal point of the room there is feature fireplace with surround, coal effect gas fire and to the right-hand side of the chimney breast there are fitted cupboards with shelving above. From the living room there are doors giving access to the basement and to an inner lobby with staircase rising to the first floor. From the inner lobby there is a further door opening into the dining kitchen.
DINING KITCHEN (14’8 x 12’3)Another good size room with PVCu double glazed French doors opening out onto the rear garden. There are inset LED downlighters, exposed floorboards, central heating radiator and fitted with a range of matte white shaker style base and wall cupboards, draws, these are complimented by contrasting overlying work tops, there is a stoves dual fuel range style cooker housed within the chimney breast with extractor hood over, inset 1.5 bowl single drainer stainless steel sink with chrome mixer tap and a cupboard housing a Baxi fired central heating boiler. To the rear of the kitchen diner a doorway leads to a rear lobby with oak flooring, ceiling light point, recess for automatic washing machine with additional space over for a tumble dryer, a PVCu door gives access to the rear garden and to one side a door leads to a downstairs W.C.
DOWNSTAIRS W.C (3’6 X 2’5)With frosted PVCu double glazed window, ceiling light point, oak flooring and fitted with a suite comprising corner hand wash basin with chrome monobloc tap and tile splash back together with a corner low flush W.C.
BASEMENTThis is accessed from the living room with steps leading down to a useful cellar which measures 12’6 x 6’2, with a window and a stainless-steel sink. Adjacent to the cellar there is a smaller store which is 9’4 x 4’5.
FIRST FLOOR LANDINGWith loft access, inset Led downlighters. From the landing access can be gained to the following rooms:-
BEDROOM ONE (12’4 x 11’9)This is situated to the rear of the property and has a PVCu double glazed window, ceiling light point, central heating radiator, chimney breast and with a door to one side leading to an inner hallway which gives access to both the landing and bathroom.
BATHROOM (6’5 x 5’9)With PVCu double glazed windows to two elevations, inset ceiling downlighters, extractor fan, majority tiled walls, central heating radiator and fitted with a suite comprising panel bath with glazed shower screen and chrome shower fitting over, pedestal wash basin and low flush W.C.
BEDROOM TWO (9’7 x 8’4)With PVCu double glazed windows looking out over the front garden, there is a ceiling light point, central heating radiator and fitted storage cupboards.
BEDROOM THREE (9’7 x 8’5)This is located adjacent to bedroom two and has a PVCu double glazed window looking out over the front garden, there is a ceiling point, central heating radiator and a high level storage cupboard.
STORAGE CUPBOARD (4’8 X 3’5)This is currently utilised as an office and has ceiling light point and a lino floor.
D
Repayment calculator
Mortgage Advice Bureau works with Simon Blyth to provide their clients with expert mortgage and protection advice. Mortgage Advice Bureau has access to over 12,000 mortgages from 90+ lenders, so we can find the right mortgage to suit your individual needs. The expert advice we offer, combined with the volume of mortgages that we arrange, places us in a very strong position to ensure that our clients have access to the latest deals available and receive a first-class service. We will take care of everything and handle the whole application process, from explaining all your options and helping you select the right mortgage, to choosing the most suitable protection for you and your family.
Test
Borrowing amount calculator
Mortgage Advice Bureau works with Simon Blyth to provide their clients with expert mortgage and protection advice. Mortgage Advice Bureau has access to over 12,000 mortgages from 90+ lenders, so we can find the right mortgage to suit your individual needs. The expert advice we offer, combined with the volume of mortgages that we arrange, places us in a very strong position to ensure that our clients have access to the latest deals available and receive a first-class service. We will take care of everything and handle the whole application process, from explaining all your options and helping you select the right mortgage, to choosing the most suitable protection for you and your family.
How much can I borrow?
Use our mortgage borrowing calculator and discover how much money you could borrow. The calculator is free and easy to use, simply enter a few details to get an estimate of how much you could borrow. Please note this is only an estimate and can vary depending on the lender and your personal circumstances. To get a more accurate quote, we recommend speaking to one of our advisers who will be more than happy to help you.
Use our calculator below

