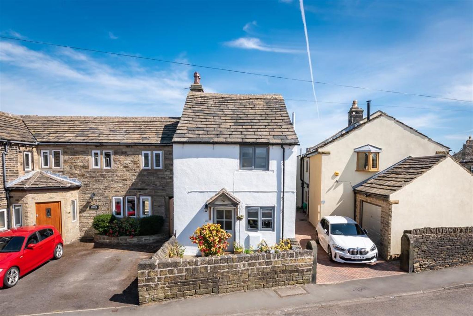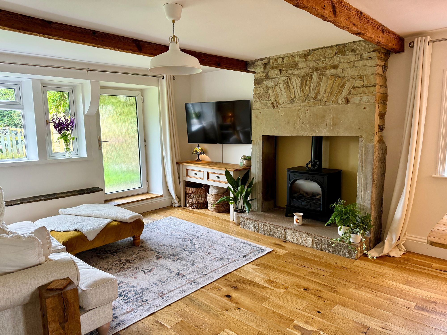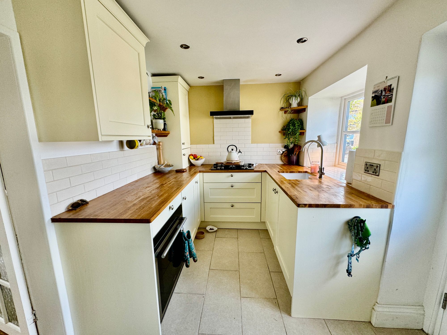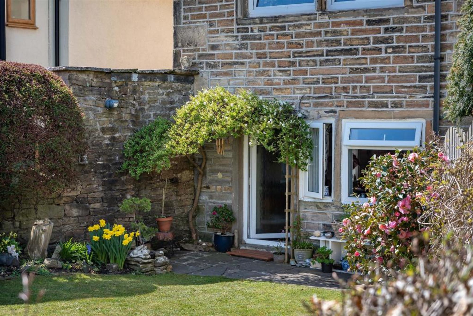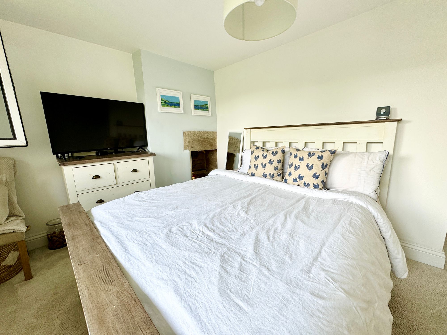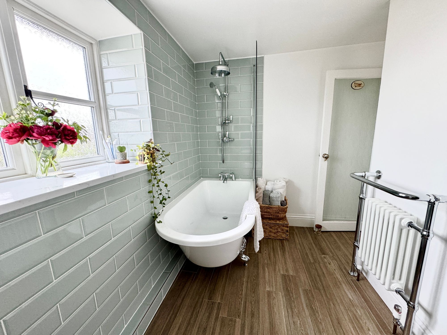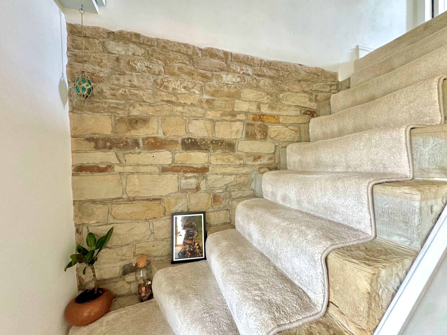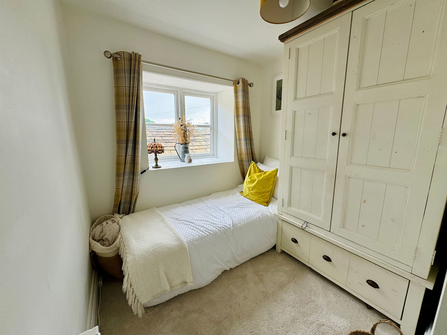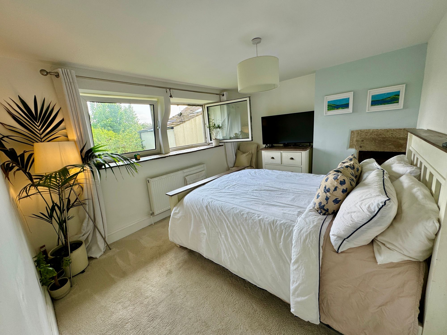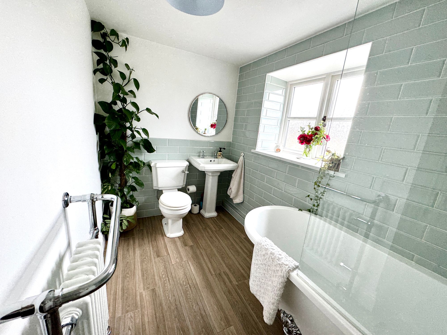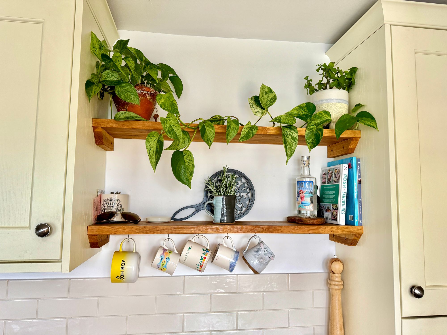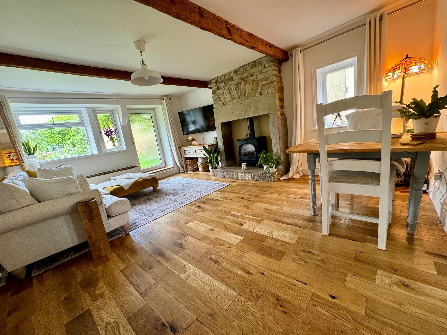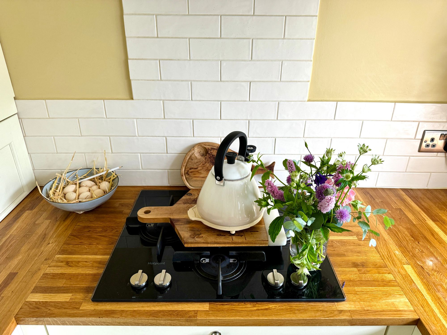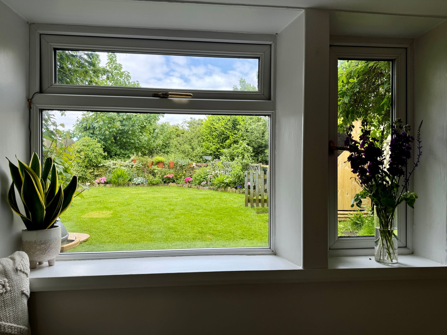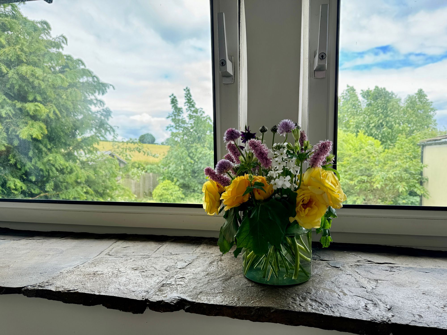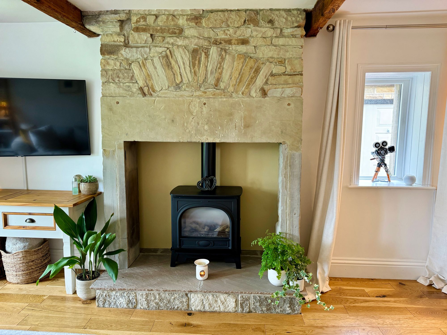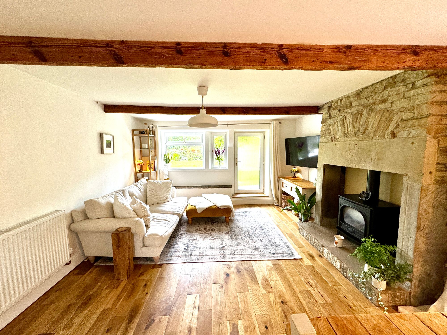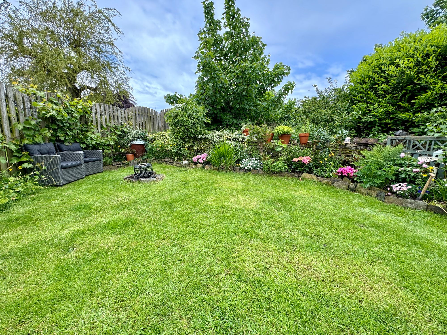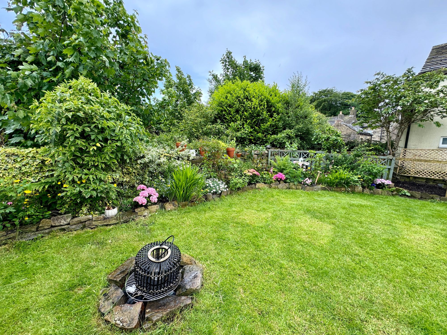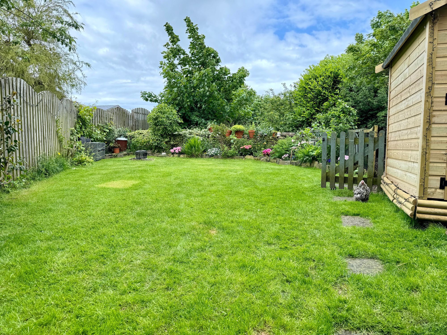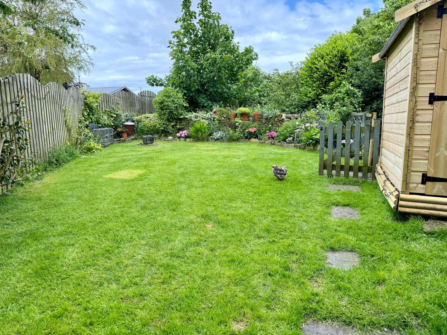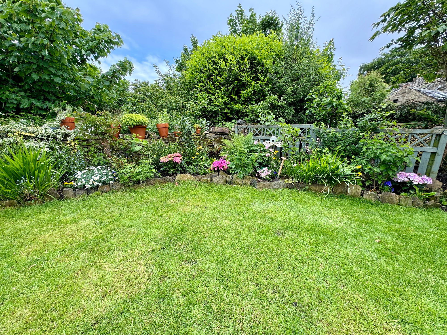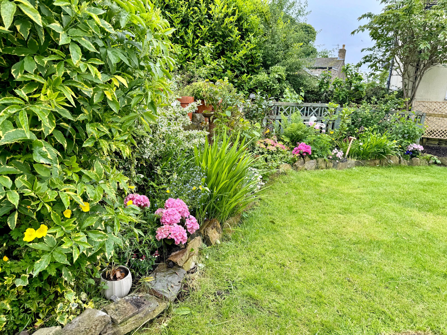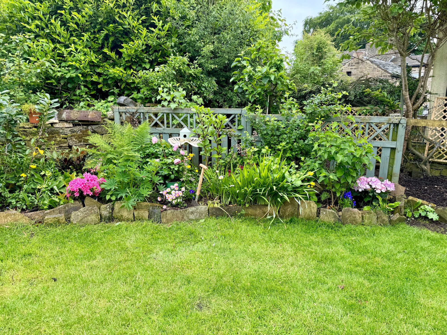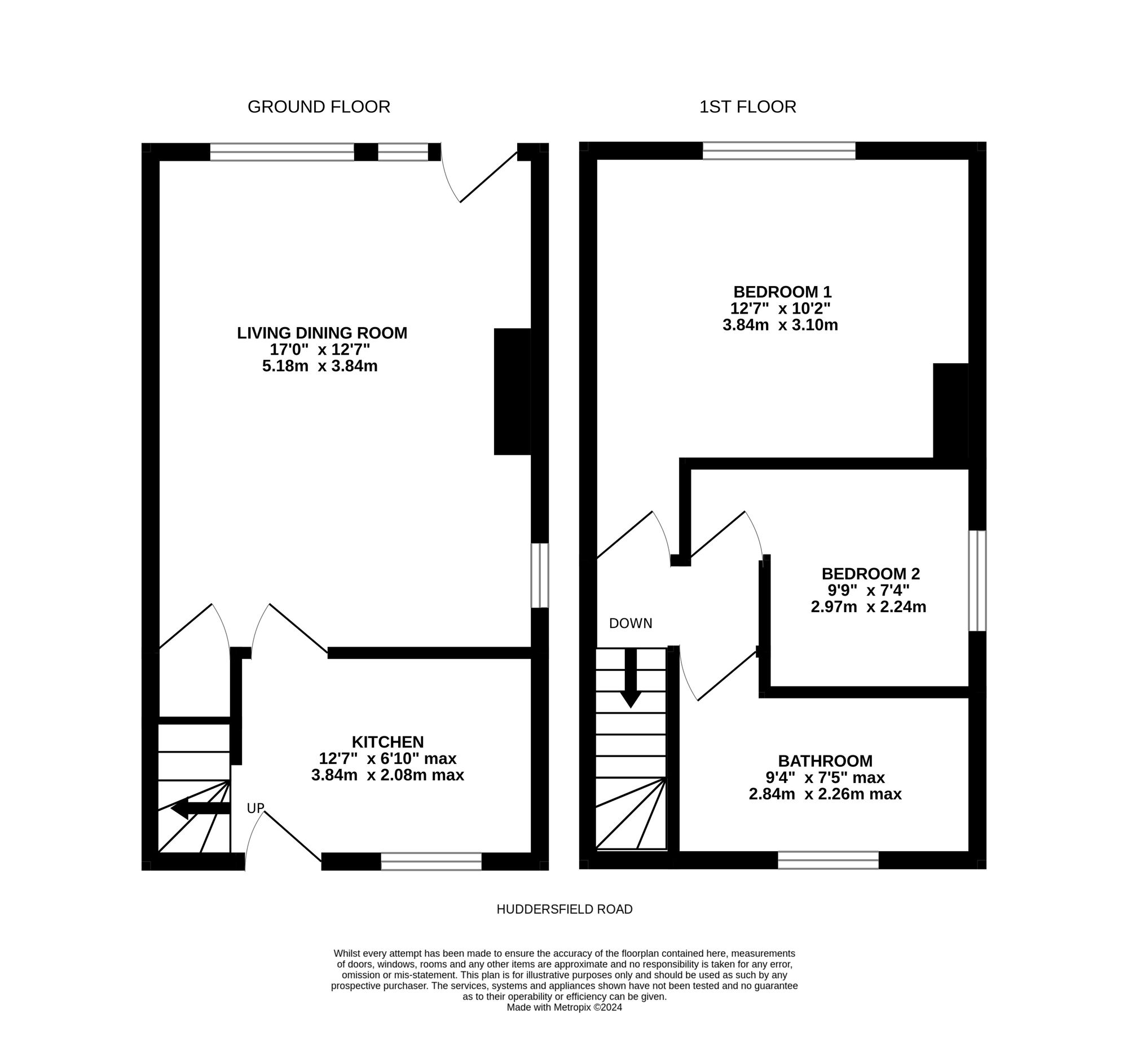**OFFERED WITH NO UPPER CHAIN ** A charming stone built and rendered cottage with characterful and beautifully presented accommodation overlooking a generous and enclosed rear garden.
Situated within sought after Shelley village, well placed for access to surrounding Towns and Cities and with railway stations in neighbouring Shepley, Stocksmoor and Denby Dale.
The accommodation is served by a gas central heating system, PVCU double glazing and briefly comprises to the ground floor, fitted kitchen and living/dining room. First floor landing leading to two bedrooms and bathroom.
Gardens are laid out to both front and rear.
A timber and frosted double glazed door leads into the kitchen.
Kitchen12' 7" x 6' 10" (3.84m x 2.08m)
Adjacent to the door there is a PVCU double glazed window, there are inset ceiling downlighters, tiled floor and fitted with a range of cream shaker style base and wall cupboards, pan drawers, contrasting overlying Oak worktops with tiled splashbacks, four ring gas hob with stainless steel extractor hood over and stainless steel electric fan assisted oven, integrated fridge, integrated washing machine (all by Hotpoint), inset one and a half bowl sink with brushed stainless steel mixer tap, cupboard housing a Worcester gas fired central heating boiler and to one side there are stone steps together with partly exposed stonework and these lead to the first floor. From the kitchen a timber and frosted glazed door opens into the living/dining room.
17' 0" x 12' 7" (5.18m x 3.84m)
As the dimensions indicate this is a spacious and well proportioned reception which is located to the rear of the property with PVCU double glazed windows looking out across a generous enclosed garden with further natural light to the side elevation. There is also an aluminium frosted double glazed door giving access to the garden. As the main focal point to the room there is a lovely stone fireplace with raised stone heath and home to a remote control log effect gas stove, there is a beamed ceiling, window seat and oak flooring. Beneath the stairs there is a useful storage cupboard with recessed shelving and space for tumble dryer.
With loft access. From the landing access can be gained to the following rooms :-
Bedroom One12' 7" x 10' 2" (3.84m x 3.10m)
A double room with two windows looking out over the rear garden. As the main focal point there is a chimney breast with decorative stone fireplace.
9' 9" x 7' 4" (2.97m x 2.24m)
With a window to the side elevation enjoying some far reaching views over the roof tops.
9' 4" x 7' 5" (2.84m x 2.26m)
Once again this is of generous proportions and has part tiled walls (floor to ceiling to sections) there is a tiled floor, chrome heated towel rail incorporating a column radiator and fitted with a suite comprising pedestal wash basin, low flush w.c. and roll top bath resting on ball an claw feet with glazed shower screen and chrome shower fitting incorporating fixed shower rose and separate hand spray.
Using satellite navigation enter the postcode HD8 8HF
D

