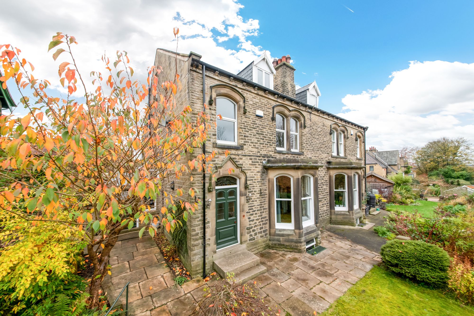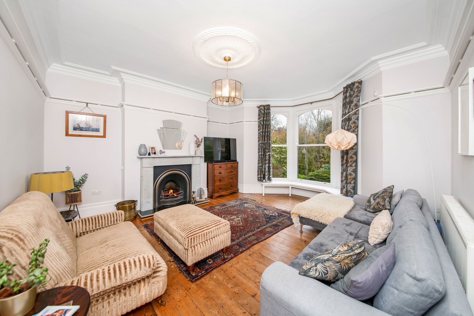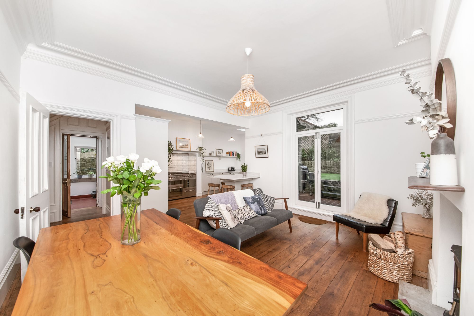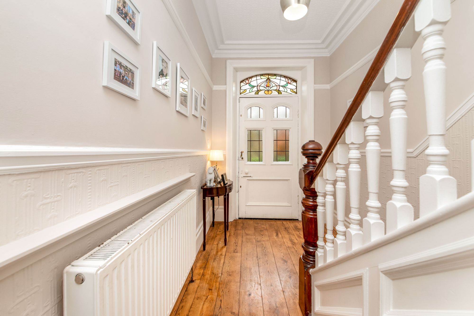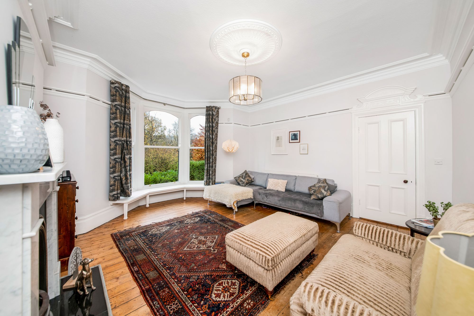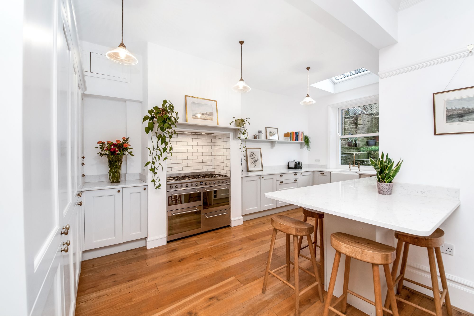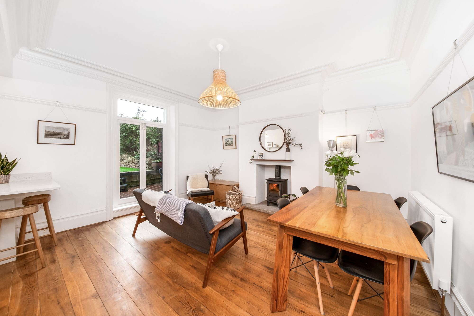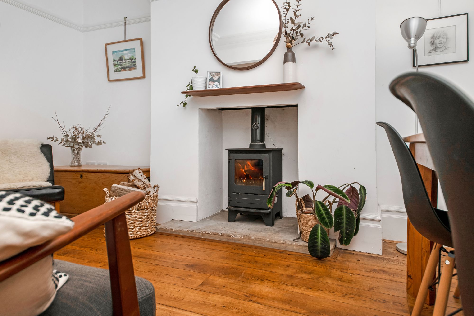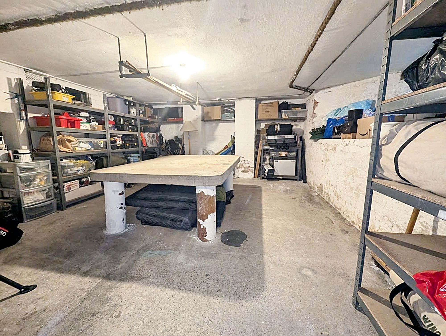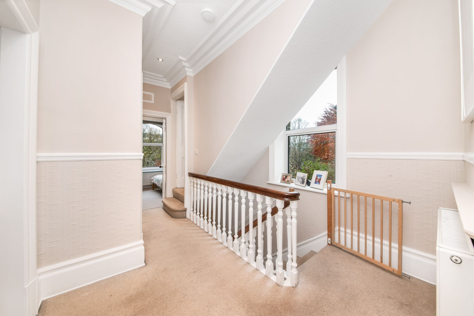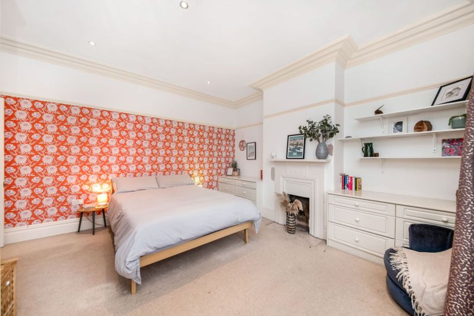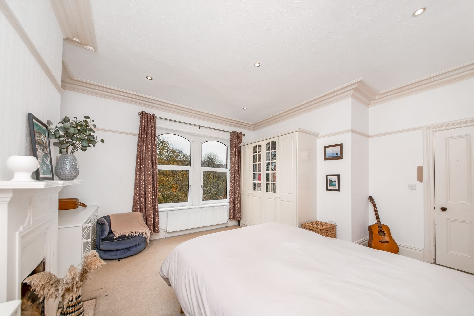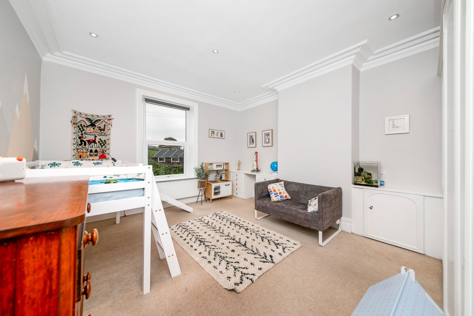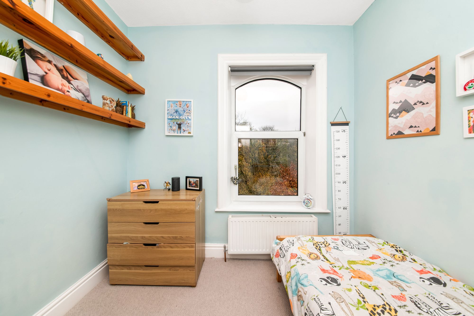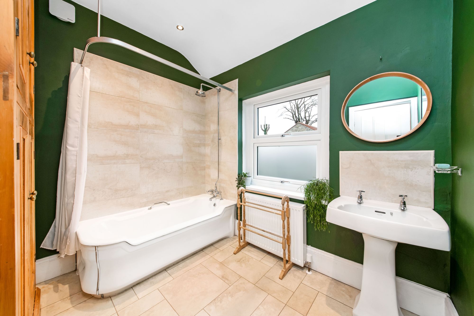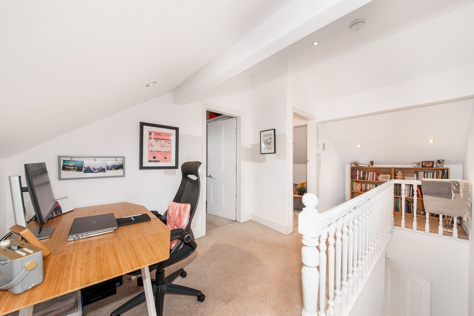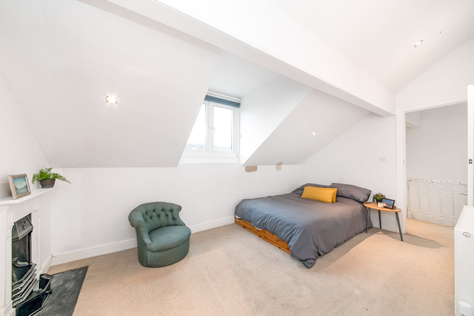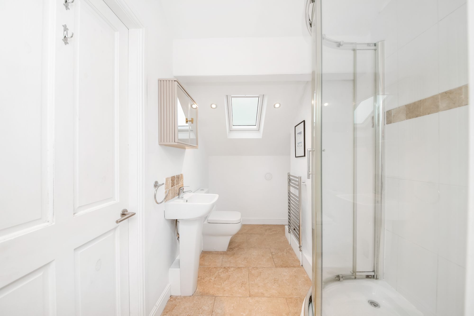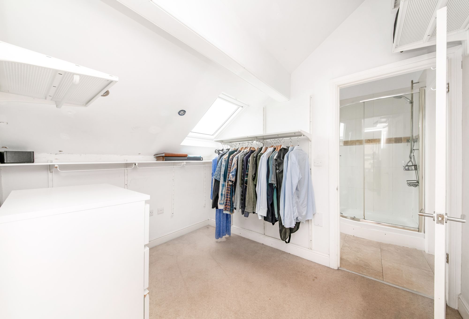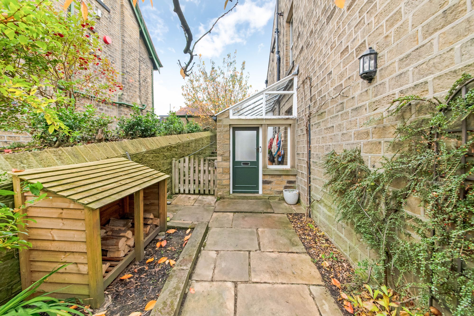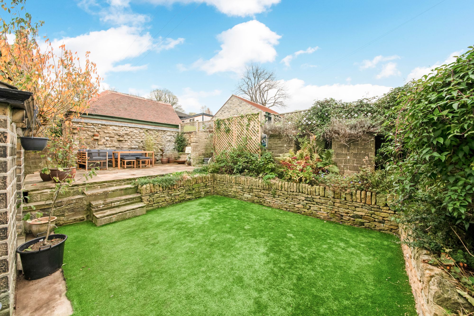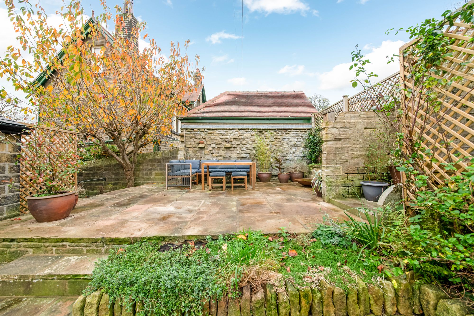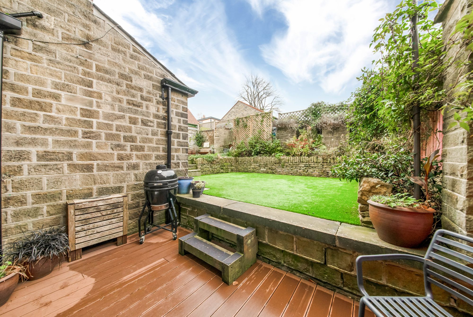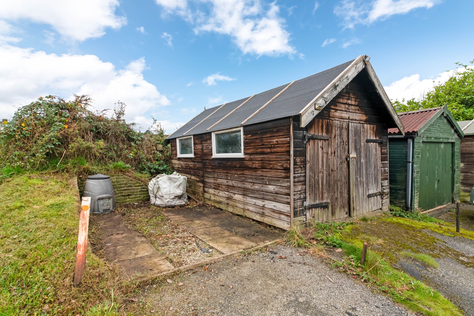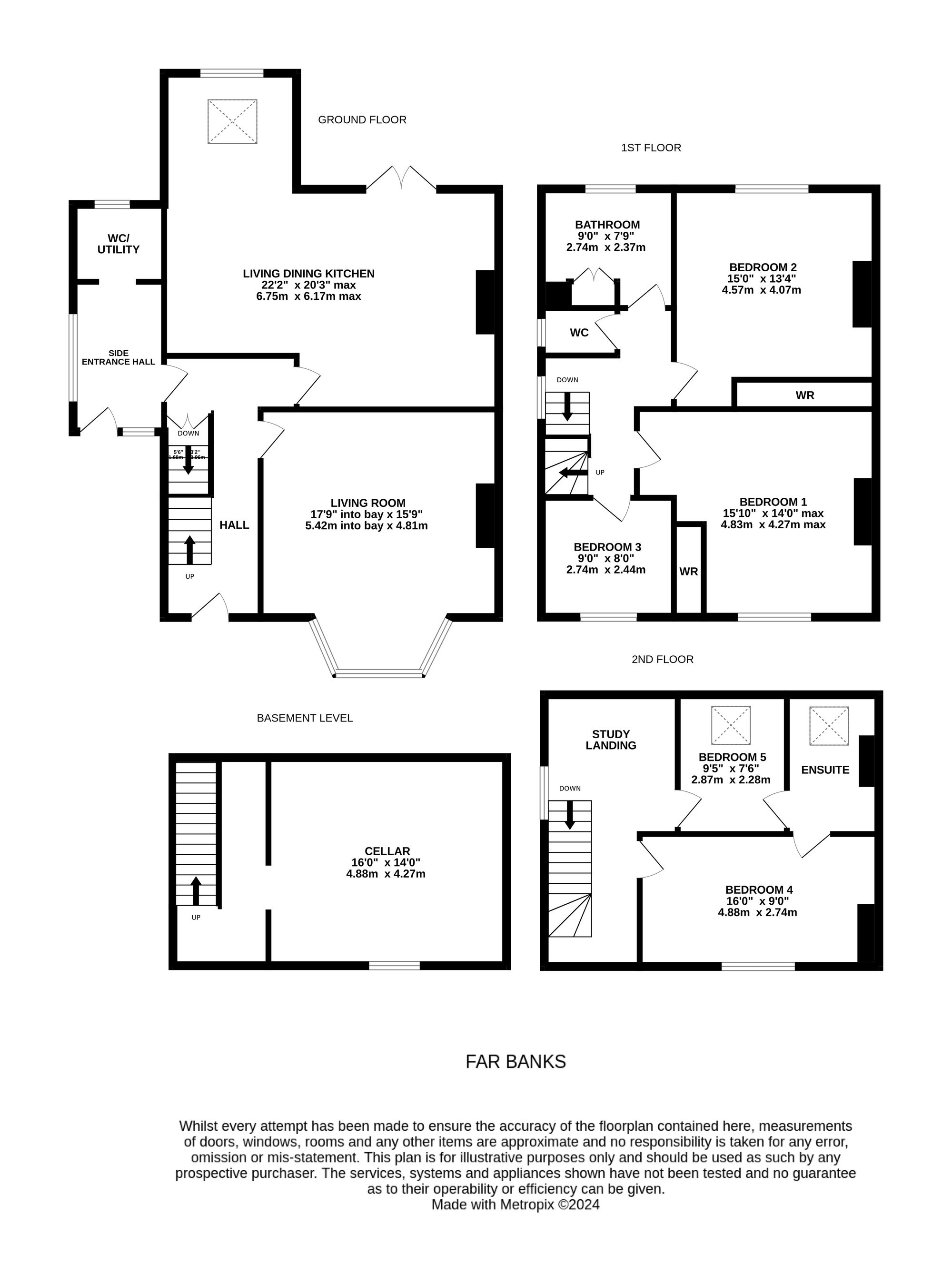A DELIGHTFUL, PERIOD, SEMI-DETACHED, FIVE-BEDROOM HOME IN A LOVELY LOCATION JUST OUT OF HONLEY CENTRE, STANDING IN AN ELEVATED POSITION WITH LOVELY VIEWS ACROSS THE VALLEY, THIS HOME HAS MANY PERIOD FEATURES AND A DELIGHTFUL BLEND OF MODERN UPGRADES INCLUDING A STUNNING DINING/LIVING KITCHEN THAT ARE SURE TO PLEASE. WITH GARAGE, PLEASANT GARDENS AND DELIGHTFUL RURAL WALKS NEARBY, THIS UPGRADED HOME MUST BE VIEWED TO BE FULLY UNDERSTOOD. It briefly comprises: Impressive hallway with fabulous staircases, sitting room with bay window and views, large dining/living kitchen with glazed doors out to the rear garden, side entrance hallway/boot room, w.c./utility room, fabulous cellar, large, first-floor landing, three bedrooms including two doubles on the first floor with luxury house bathroom, two further bedrooms and en suite on the top floor with a delightful study landing. Period style garage, parking, delightfully enclosed gardens and all presented to a high standard.
A particularly beautiful entrance door, being of a period design with glazed and leaded panels with an attractive, coloured, leaded and glazed over light gives access through to the entrance hallway. This is a particularly large entrance hallway, once again, with many period features including a stunning staircase with polished, timber newel posts, handrail and with delightful spindle balustrading and panelling. All is presented to a high standard. The hallway is decorated with coving to the ceiling, picture rail and dado rail. There is a polished, timber, boarded floor. The hallway has a chandelier point with a rose and inset spotlight.
SIDE ENTRANCEA side entrance, timber and glazed door giving access through to the everyday entrance porch/hallway which has a timber and glazed door, windows to two sides, fabulous glass roof, coat hooks to one side, quarry tile flooring and doorway through to the hall.
LIVING ROOM17' 9" x 15' 9" (5.41m x 4.80m)
17’9” into bay x 15’9”
Positioned to the front of the home, this fabulous living room is true to the period and has a lovely view out over the woodland, hence the property’s name. This is courtesy of a broad, bay window with window seat beneath. The room is of high ceiling height and has a ceiling rose with central ceiling light point, picture hanging rail/shelf rack, decorative mouldings around the door area, high skirting boards, fabulous, marble fireplace with raised hearth and cast iron, open-fired grate. The room has timber boarded flooring and is presented to a particularly high standard. A doorway from the hallway leads through to the fabulous dining/living kitchen.
22' 2" x 20' 3" (6.76m x 6.17m)
22’2” x 20’3” max
This is perhaps best demonstrated by a combination of the floor layout plan and photographs which is, once again, presented to an exceptionally high standard. There are lovely views out over the enclosed, rear gardens and direct access out over the gardens is courtesy of timber and glazed doors. The room has a window above these doors and further windows to the kitchen area and a good-sized skylight. The living/dining area has coving to the ceiling, a picture rail, central ceiling light point and polished, timber boarded flooring. The room also has a raised, stone-flagged hearth within the broad chimney breast, which is home for a multi-fuel burning, cast iron stove with glazed door.
The timber flooring continues through to the breakfast kitchen area with a fabulous breakfast bar with tiled, stone surface which continues around the remainder of the units. The units are to be found at both the high and low level and incorporate a Belfast-style sink with period mixer taps and a large window giving a pleasant view out over the gardens to the rear. There is an integrated dishwasher, integrated wine racking, integrated trash store and there is also an integrated fridge and freezer. Last, but by no means least is the Smeg, stainless steel range, this with the usual warming ovens and seven ring gas hob. All is presented within the former chimney breast which has a stainless-steel extractor fan with inset spotlighting, and all is presented with high quality ceramic tiling. Above this is a display mantel. The room has three ceiling-light points and a large, display shelf to one side. As previously mentioned, twin doors give access to the cellar.
CELLAR16' 0" x 14' 0" (4.88m x 4.27m)
This has stone steps leading down. The cellar has a lobby area and provides a good amount of storage space, and a doorway leads through to the principal cellar. This is particularly large, has a good head-height, display plinths, stones, slab table to the centre of the room and UPVC double glazed window giving views out to the front via a light well. The cellar offers a great amount of potential, or to continue its current usage as great, family storage.
From the entrance hall, a staircase rises with spindle balustrading up to the first-floor landing. It has a window giving a pleasant outlook to the side. There is, yet again, high ceiling height to the landing with coving, inset spotlighting and the first-floor landing is decorated with a dado rail with characterful features.
BEDROOM ONE15' 10" x 14' 0" (4.83m x 4.27m)
Positioned to the front, this large, double bedroom has many period features once again. However, the view out over the property’s front gardens towards the woodland and across the valley scene is particularly impressive. This is courtesy of twin windows, both being arch topped. The room is decorated to a high standard and has a picture rail, coving to the ceiling with inset spotlighting. A delightful chimney breast with former fireplace and storage cupboards/display plinths to either side. The room also has a bank of in-built robes.
15' 0" x 13' 4" (4.57m x 4.06m)
This could also be the principal bedroom, it being of such a good size. It has a lovely view out over the property’s rear gardens and fields beyond, inset spotlighting to the ceiling, coving, in-built bedroom furniture, including dressing table, storage cupboards and a bank of in-built robes.
9' 0" x 8' 0" (2.74m x 2.44m)
A pleasant single room with an outlook to the front, courtesy of an arch-topped window, display shelving and central ceiling light point.
9' 0" x 7' 9" (2.74m x 2.36m)
A good-sized bathroom with an outlook to the rear with delightful flooring, high ceiling height with inset spotlighting, beautiful pine storage cupboard, all is decorated to a high standard. It has an extractor fan, period bath with chrome mixer taps and shower head, shower rail and ceramic tiling where appropriate, period style wash handbasin and long- distance views. There is a separate w.c. adjoining. This has an obscure glazed window, low level w.c., attractive flooring and ceiling light.
From the first-floor landing, a doorway gives access to a staircase which leads up to the top floor level. Here there is a top floor landing, which is currently used as a home office/study. This delightful space has a high, angled ceiling, inset spot lighting and features the beautiful spindle staircase and has window giving a pleasant view to the side. A doorway leads through to bedroom four.
BEDROOM FOUR16' 0" x 9' 0" (4.88m x 2.74m)
A good-sized double room with a window, giving a lovely view out to the front, across the valley with hills and woodland on display. The room has a high, angled and beamed ceiling, inset spotlighting, delightful, period-style fireplace with open fire grate.
The en-suite is beautifully fitted and has a three-piece suite in white comprising a low-level w.c., pedestal wash handbasin and good-sized shower with chrome fittings, appropriate decorative tiling, skylight, inset spot lighting and ceramic tiled flooring.
BEDROOM FIVE / DRESSING ROOM9' 5" x 7' 6" (2.87m x 2.29m)
With a connecting door through to the en-suite, this unusual arrangement is perhaps best demonstrated by the floor layout plan within the brochure, however, this room could be used as a separate bedroom. It has a skylight, inset spotlighting, high, angled and beamed ceiling and has a connecting door from the landing and to the en-suite. The combination of the three rooms is particularly flexible, making a delightful bedroom suite with dressing area and en-suite or indeed use as separate areas.
It should be noted that the property has gas-fired central heating and double glazing. Carpets, curtains and certain other extras may be available under separate negotiation.
E
Repayment calculator
Mortgage Advice Bureau works with Simon Blyth to provide their clients with expert mortgage and protection advice. Mortgage Advice Bureau has access to over 12,000 mortgages from 90+ lenders, so we can find the right mortgage to suit your individual needs. The expert advice we offer, combined with the volume of mortgages that we arrange, places us in a very strong position to ensure that our clients have access to the latest deals available and receive a first-class service. We will take care of everything and handle the whole application process, from explaining all your options and helping you select the right mortgage, to choosing the most suitable protection for you and your family.
Test
Borrowing amount calculator
Mortgage Advice Bureau works with Simon Blyth to provide their clients with expert mortgage and protection advice. Mortgage Advice Bureau has access to over 12,000 mortgages from 90+ lenders, so we can find the right mortgage to suit your individual needs. The expert advice we offer, combined with the volume of mortgages that we arrange, places us in a very strong position to ensure that our clients have access to the latest deals available and receive a first-class service. We will take care of everything and handle the whole application process, from explaining all your options and helping you select the right mortgage, to choosing the most suitable protection for you and your family.
How much can I borrow?
Use our mortgage borrowing calculator and discover how much money you could borrow. The calculator is free and easy to use, simply enter a few details to get an estimate of how much you could borrow. Please note this is only an estimate and can vary depending on the lender and your personal circumstances. To get a more accurate quote, we recommend speaking to one of our advisers who will be more than happy to help you.
Use our calculator below

