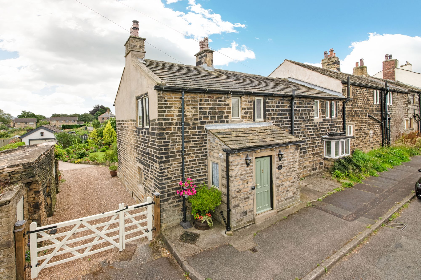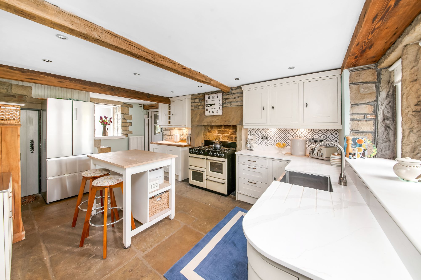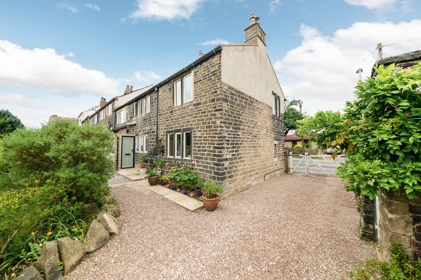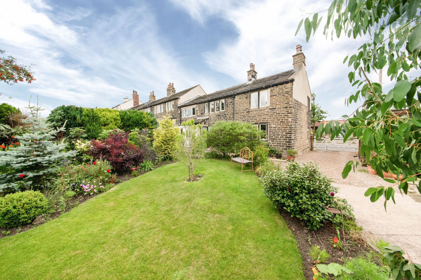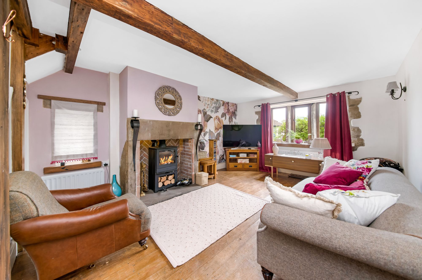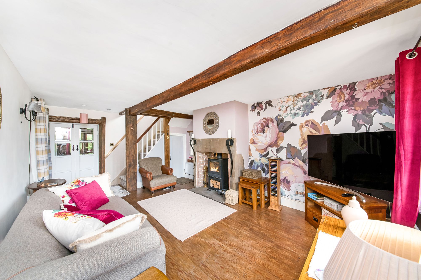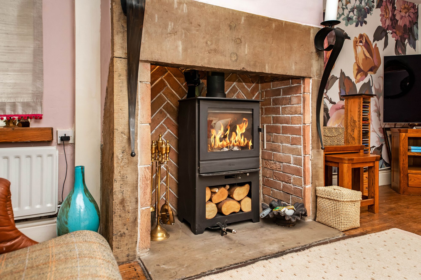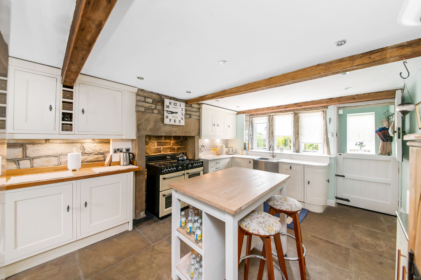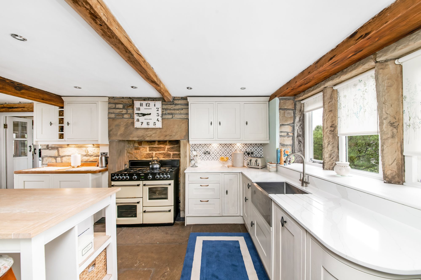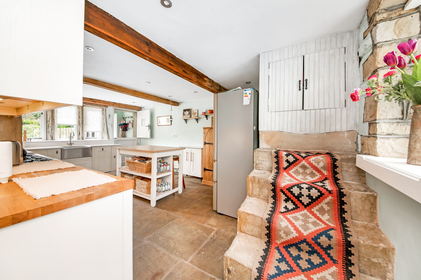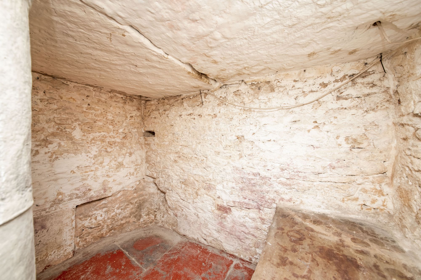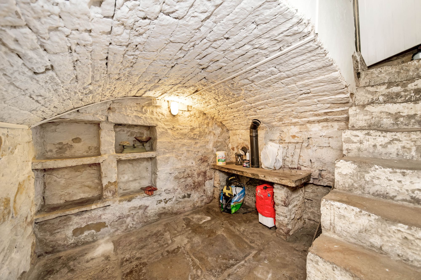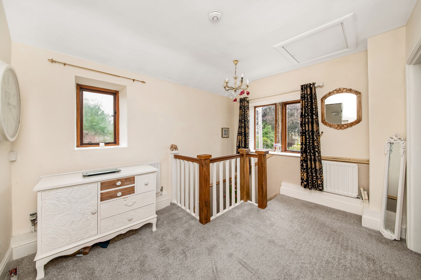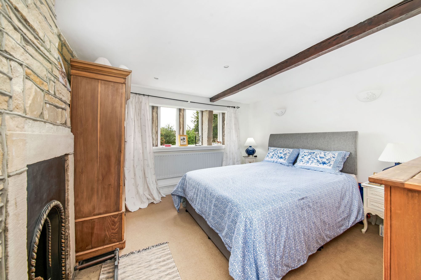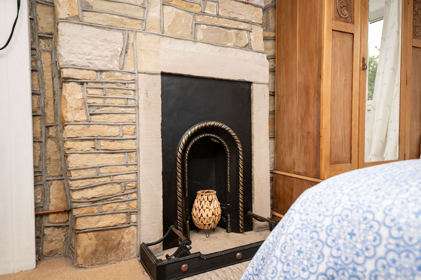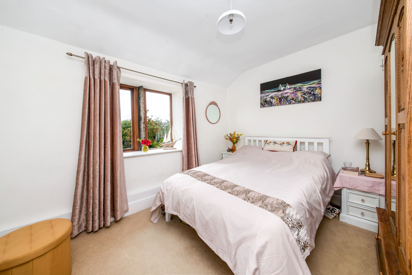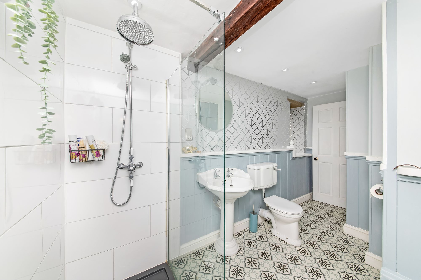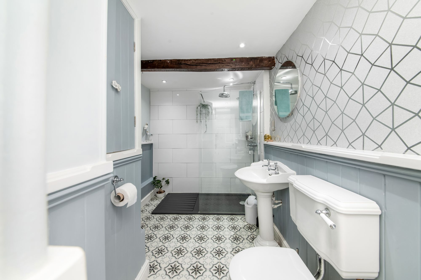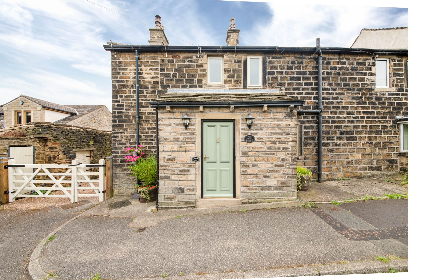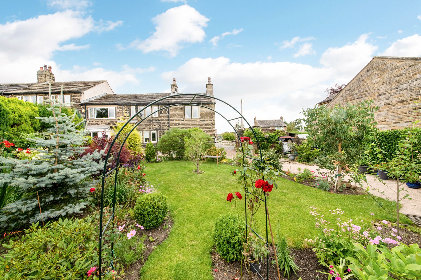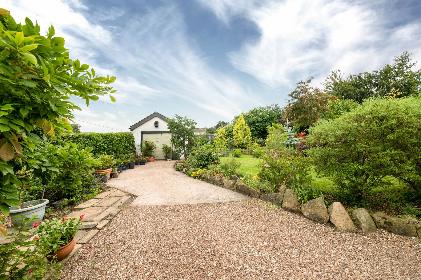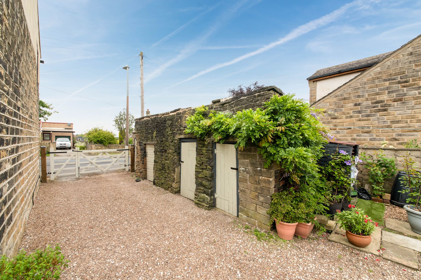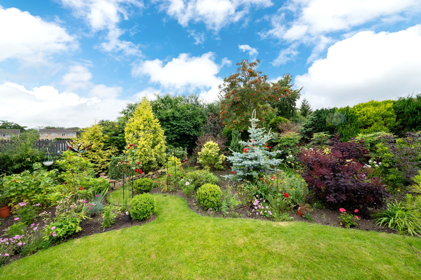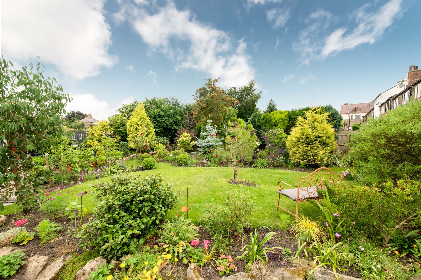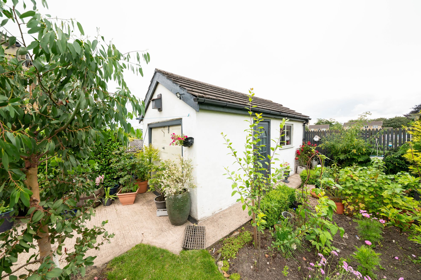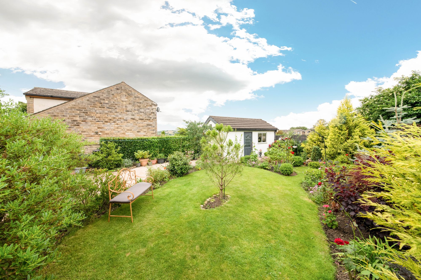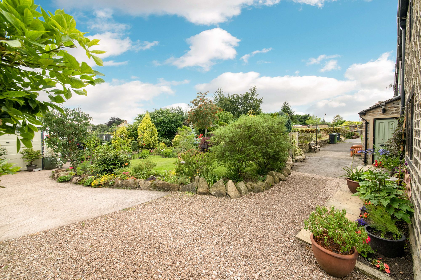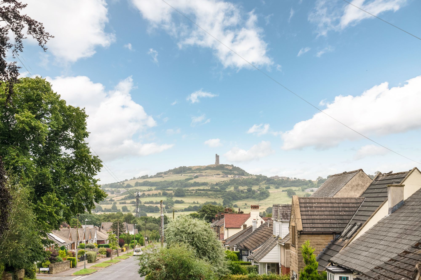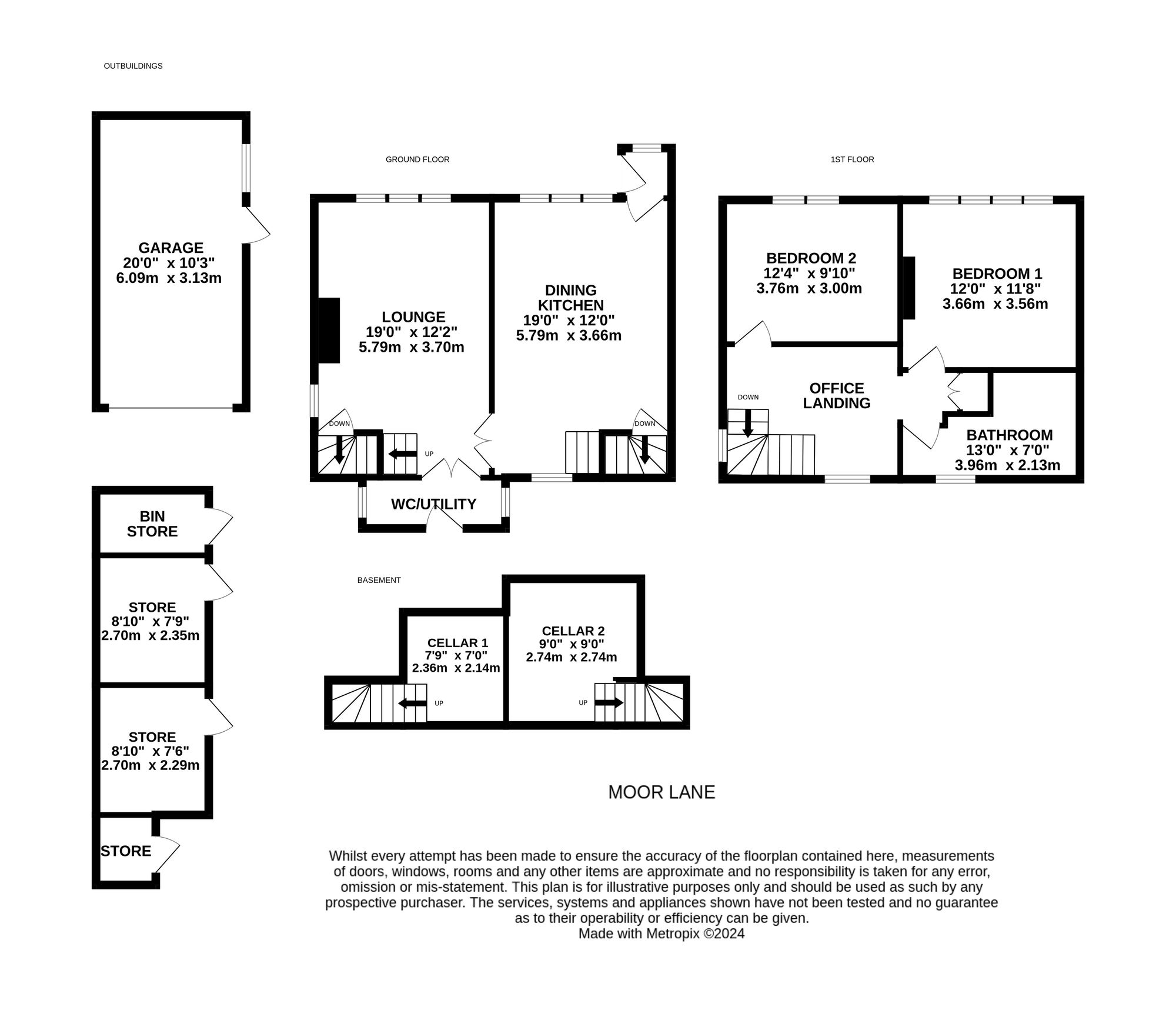A SPACIOUS, PERIOD COTTAGE BOASTING PERIOD FEATURES AND FABULOUS GARDENS SITUATED IN THE POPULAR AREA OF NETHERTON. THE COTTAGE WAS FORMALLY TWO COTTAGES AND HAS BEEN TASTEFULLY RECONFIGURED INTO A STUNNING FAMILY HOME. BOASTING BEAUTIFUL GARDENS, FANTASTIC VIEWS AND VERSATILE ACCOMMODATION INCLUDING TWO SEPARATELY ACCESSIBLE CELLARS. LOCATED A SHORT DISTANCE FROM VILLAGE AMENITIES, WITH PLEASANT WALKS NEAR BY AND IN A GREAT POSITION FOR ACCESS TO COMMUTER LINKS.
The property comprises entrance with utility and WC facilities, spacious lounge with mullion windows overlooking the gardens, open-plan dining kitchen and rear porch to the ground floor. To the first floor is an office landing, two double bedrooms and the house bathroom. To the lower ground floor are two useful cellars. Externally is a gated private lane approached from Moor Lane, which leads to a detached garage and off-street parking. There is a bank of stone outbuildings, including a bin store, potting shed and two garden stores. The rear garden is laid to lawn with well-stocked flower tree and shrub beds.
Tenure Freehold. Council Tax Band B. EPC Rating D.
9' 7" x 2' 9" (2.92m x 0.84m)
Enter into the property through a multi-panel hardwood door into the entrance, which features a fabulous exposed stone wall and twin, multi-panel, timber and glazed doors providing direct access to the lounge. There is attractive terracotta tiled flooring and dual-aspect hardwood double glazed windows to either side elevations. The entrance is currently multi-purpose, as it features a two-piece suite comprising of a low-level w.c. and a wall-hung wash hand basin. There is a radiator in situ and plumbing and provisions for an automatic washing machine.
PLEASE NOTE - Should a prospective buyer want to separate the w.c., this is possible with some relatively minor reconfigurations.
19' 0" x 12' 2" (5.79m x 3.71m)
The lounge is a generously proportioned, light and airy reception room, brimming with charm and character courtesy of beautiful exposed timber flooring, exposed timber beams and batons to the ceiling, and a bank of double-glazed stone mullioned windows to the rear elevation. There is a beautiful, bespoke, timber windowsill with part chamfered edges and embellished with Italian coins and which also opens out to provide additional hidden storage. There are two wall light points, a ceiling light point, two radiators, and the focal point of the room is the inglenook fireplace with Clearview multi-fuel burning Heta stove set upon a raised stone hearth with attractive brick lined inset and stone surround. Multi-panel timber and glazed doors provide access to the open-plan dining kitchen room and a kite-winding staircase with central carpet runner, wooden banister and spindle balustrade proceeds to the first floor. A door beneath the staircase leads to the first cellar.
19' 0" x 12' 0" (5.79m x 3.66m)
The dining kitchen enjoys a great deal of natural light which cascades through dual-aspect windows. There are partly exposed stone walls, exposed timber beams, and natural Yorkshire stone flagged flooring. The kitchen features a range of fitted wall and base units with fixed frame, shaker-style cupboard fronts and complementary part-oak and part-quartz work surfaces, which incorporate a Belfast-style, stainless-steel, deep sink unit with brushed chrome mixer tap over. The kitchen is equipped with a recessed chimney with space and provisions for a 7-ring range cooker and integrated cooker hood over, soft-closing doors and drawers, and under-unit lighting. There is a now-decorative stone staircase which proceeds to a useful cupboard, and there is a timber and glazed stable-style door leading to the rear entrance porch and a cottage-style door with Suffolk thumb latch enclosing a staircase descending to the second cellar.
The rear porch features terracotta tiled flooring, a double-glazed window to the rear elevation, a ceiling light point, and a multi-panel hardwood door providing direct access to the rear gardens.
CELLAR 17' 9" x 7' 0" (2.36m x 2.13m)
Taking a kite winding stone stairwell from the lounge, you reach cellar 1, which features Yorkshire stone flagged flooring, the original stone keeping table, and lighting in situ.
9' 0" x 9' 0" (2.74m x 2.74m)
Cellar 2 is accessed via a cottage-style door with Suffolk thumb latch from the open-plan dining kitchen. A stone stairwell descends to a fabulous vaulted ceiling cellar which features Yorkshires stone flagged flooring, original stone keeping table, and recessed stone niche shelving. There is a wall light point and a ceiling light point with lighting and power in situ.
12' 0" x 9' 0" (3.66m x 2.74m)
Taking the kite winding staircase from the lounge, you reach the first floor landing, which enjoys a great deal of natural light courtesy of dual-aspect hardwood windows to the front and side elevations. The double-glazed bank of stone mullioned windows to the side elevation provides a fantastic open-aspect view towards Castle Hill and Hall Bower. There is a decorative dado rail, a ceiling light point, a wall light point, two radiators, a partly exposed stone wall, a loft hatch providing access to a useful attic space, a useful airing cupboard for additional storage, and multi-panel timber doors providing access to two well-proportioned double bedrooms and the house shower room.
12' 0" x 11' 8" (3.66m x 3.56m)
Bedroom one is a generously proportioned, light and airy double bedroom with ample space for freestanding furniture. There is a bank of fabulous, hardwood, double-glazed, stone mullioned windows to the rear elevation, providing a pleasant open-aspect view across the property's well stocked gardens and the valley beyond. There is a beautiful, exposed stone wall featuring a decorative cast-iron fireplace with stone hearth and surround, an exposed timber beam to the ceiling, inset spotlighting, wall lighting, and a radiator.
12' 4" x 9' 10" (3.76m x 3.00m)
Bedroom two is another light and airy double bedroom with ample space for freestanding furniture. There is a ceiling light point, a radiator, and a bank of double-glazed, hardwood, stone mullioned windows to the rear elevation, taking full advantage of the pleasant views across the gardens and of the valley beyond.
7' 0" x 13' 0" (2.13m x 3.96m)
The house shower room is impressive and spacious, and features a traditional-style three-piece suite comprising of a low-level w.c. with raised cistern, a broad pedestal wash hand basin with chrome taps, and a walk-in fixed frame shower cubicle with thermostatic rainfall showerhead and separate handheld attachment. There is attractive tiled flooring, tiling to the splash areas, a decorative dado rail with chamfered edges and wall panelling beneath, inset spotlighting to the ceiling, an anthracite ladder-style radiator, a shaver point, a useful toiletry cabinet, and a double-glazed hardwood window with obscure glass and stone surround to the front elevation.
20' 0" x 10' 3" (6.10m x 3.12m)
The detached garage features an up-and-over door, lighting and power in situ, dual-aspect banks of windows to the rear and side elevations, storage in the rafters, and a multi-panel timber and glazed pedestrian access door to the side elevation.

