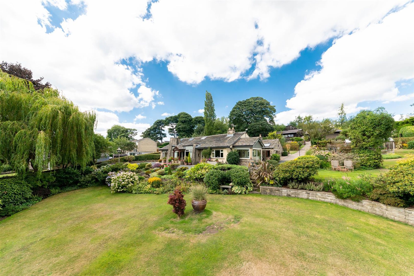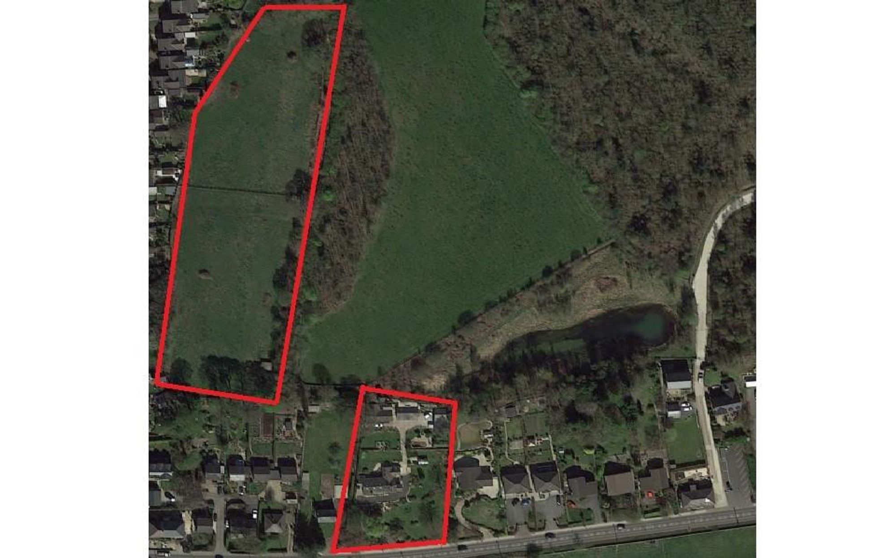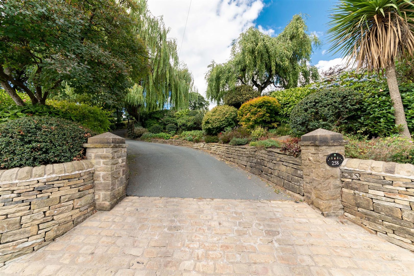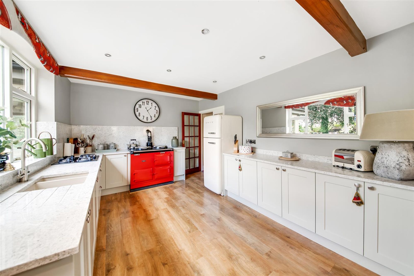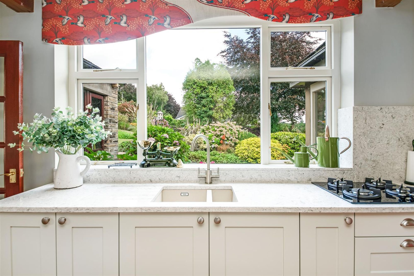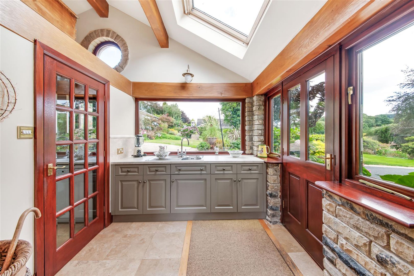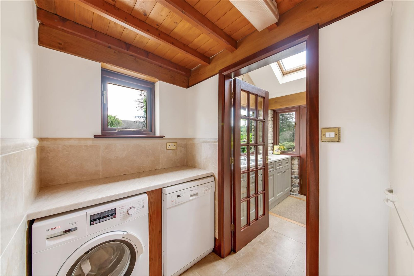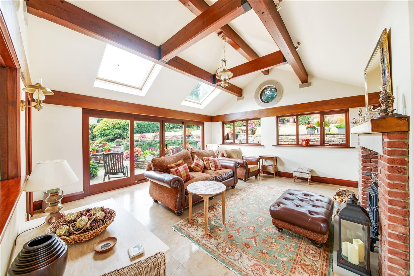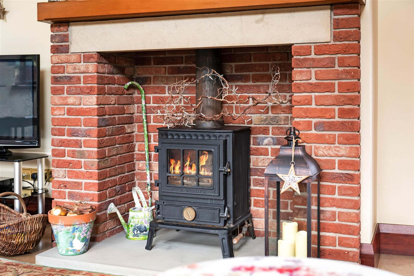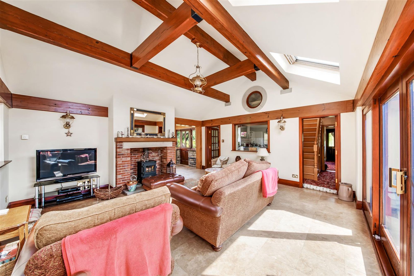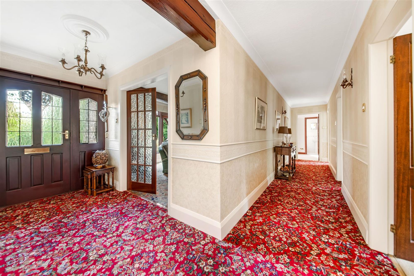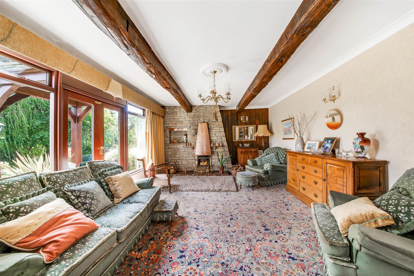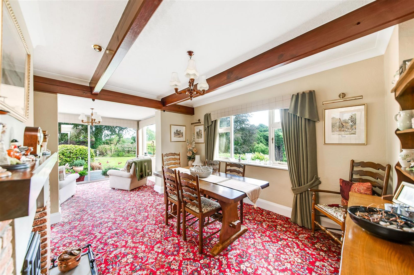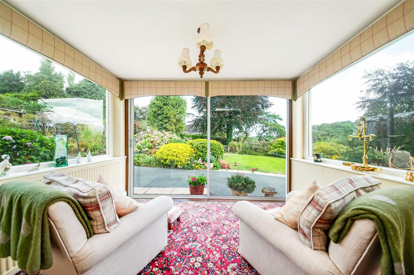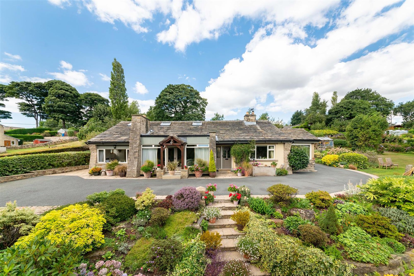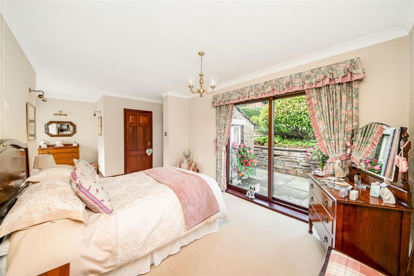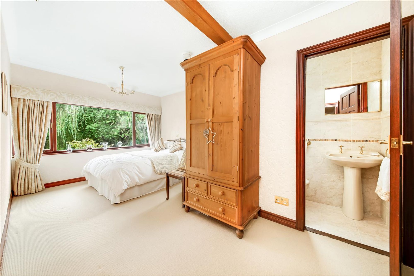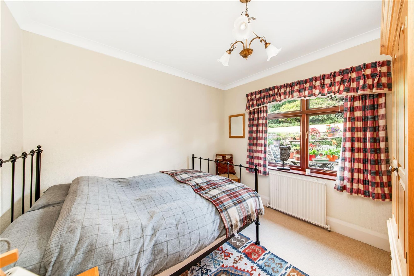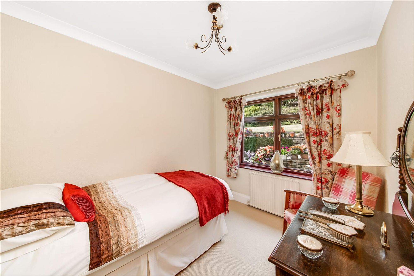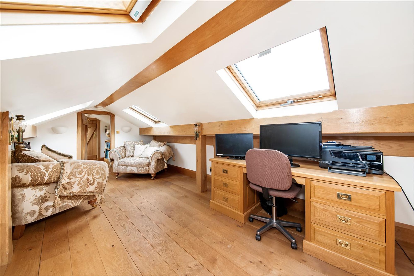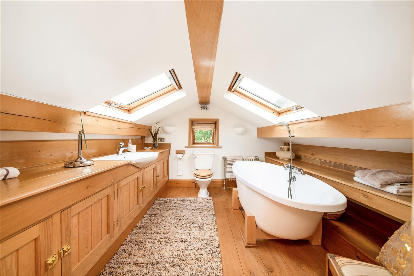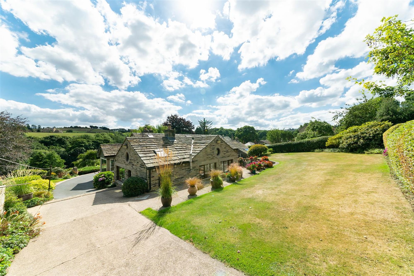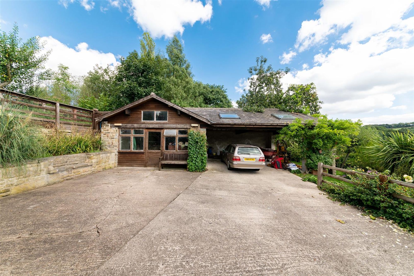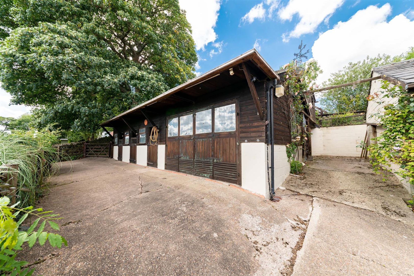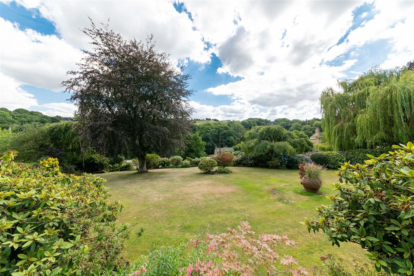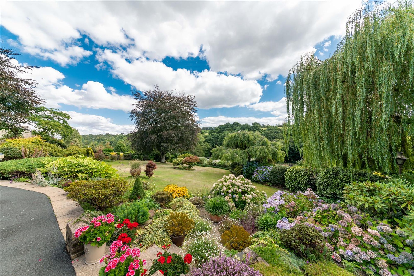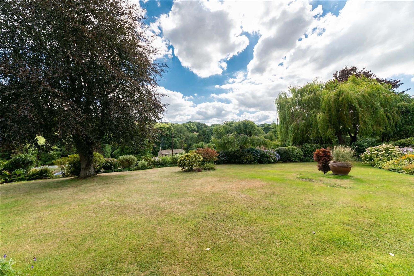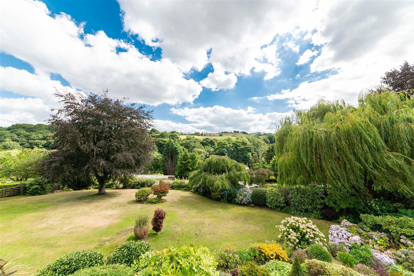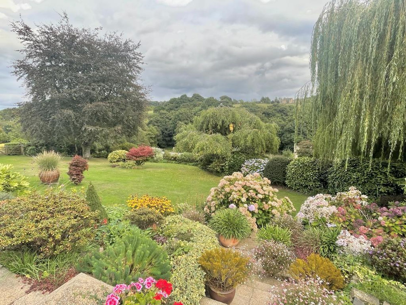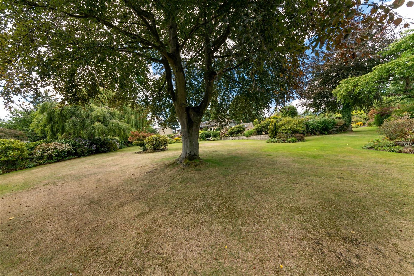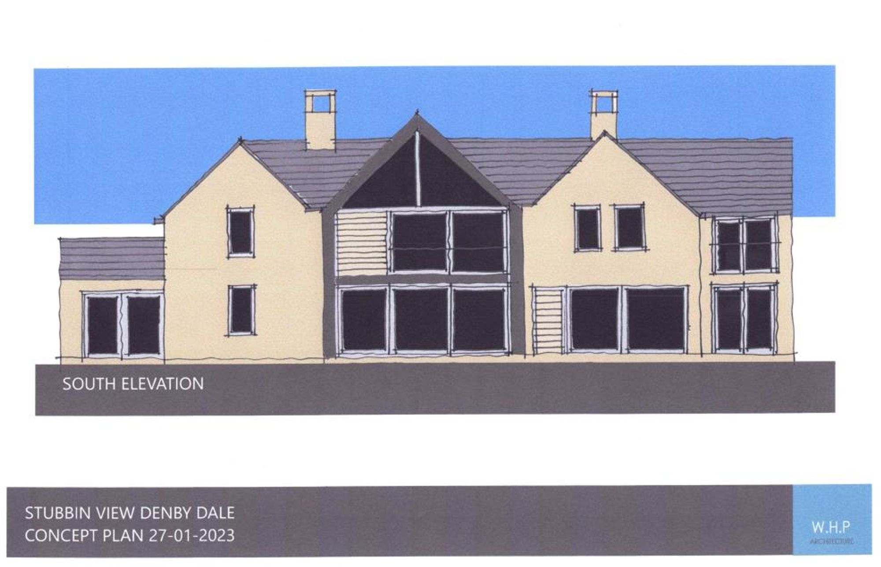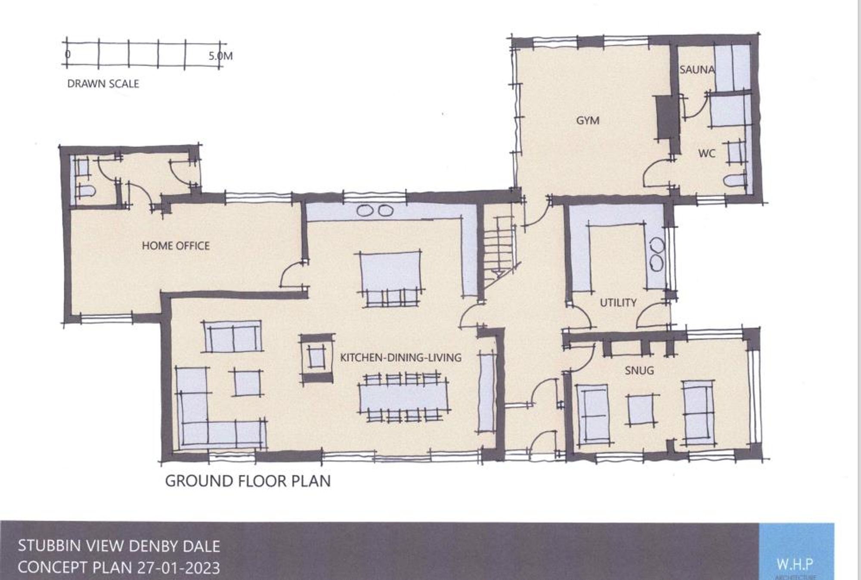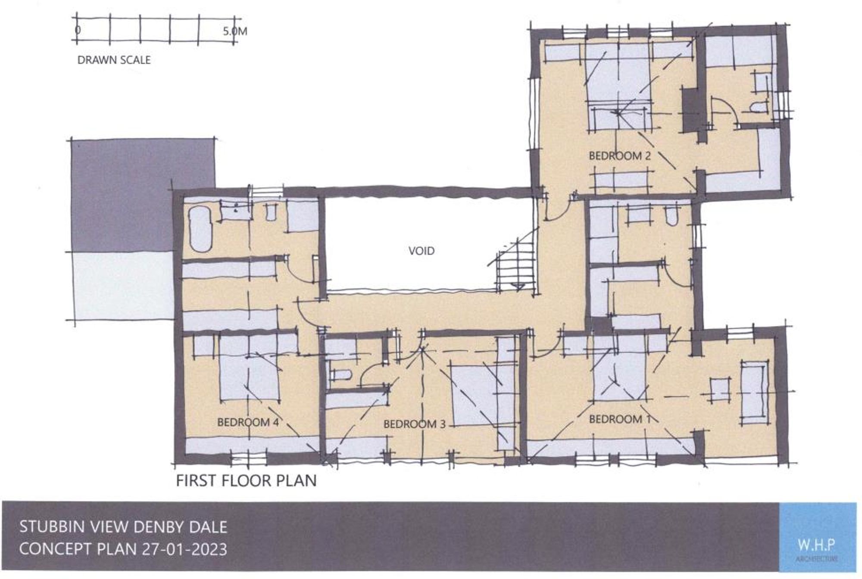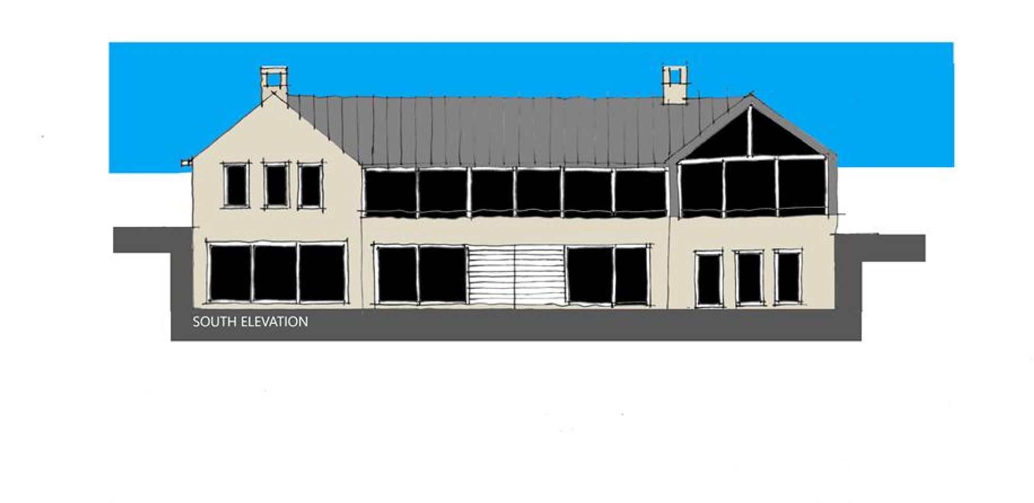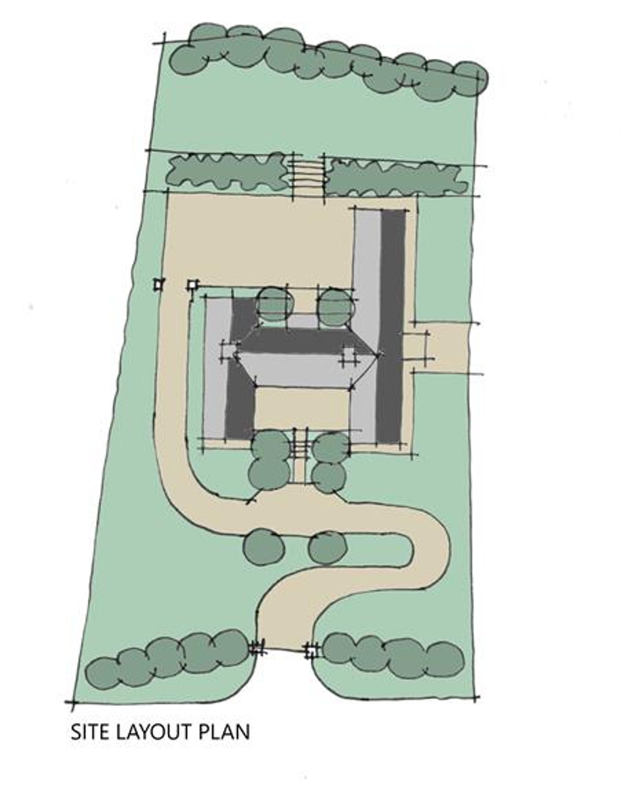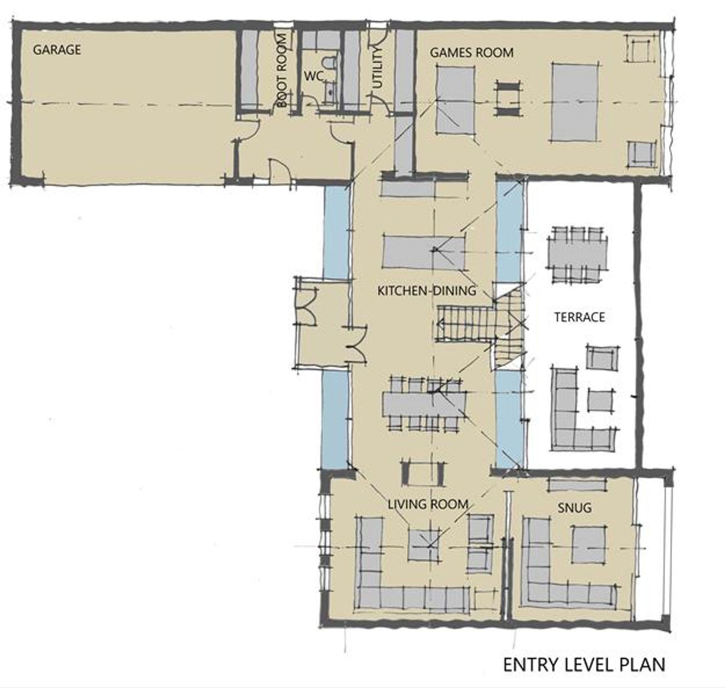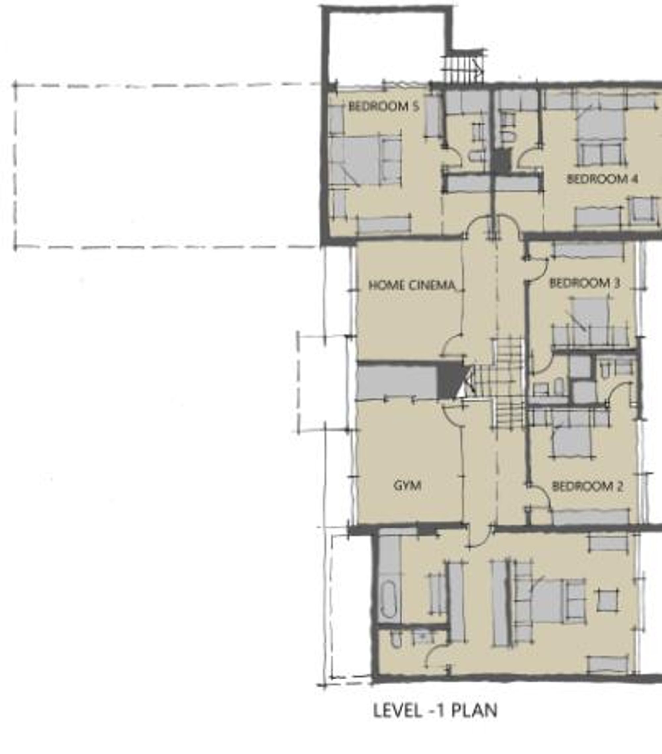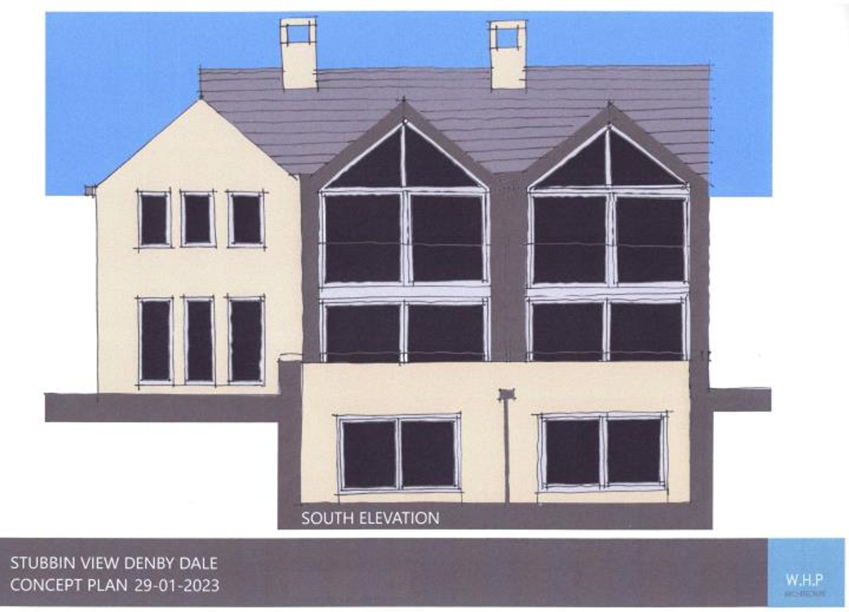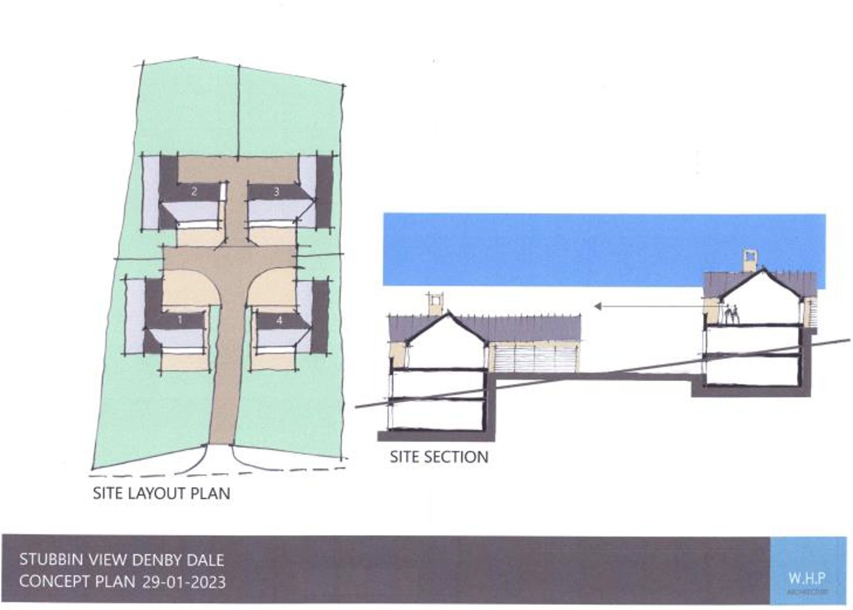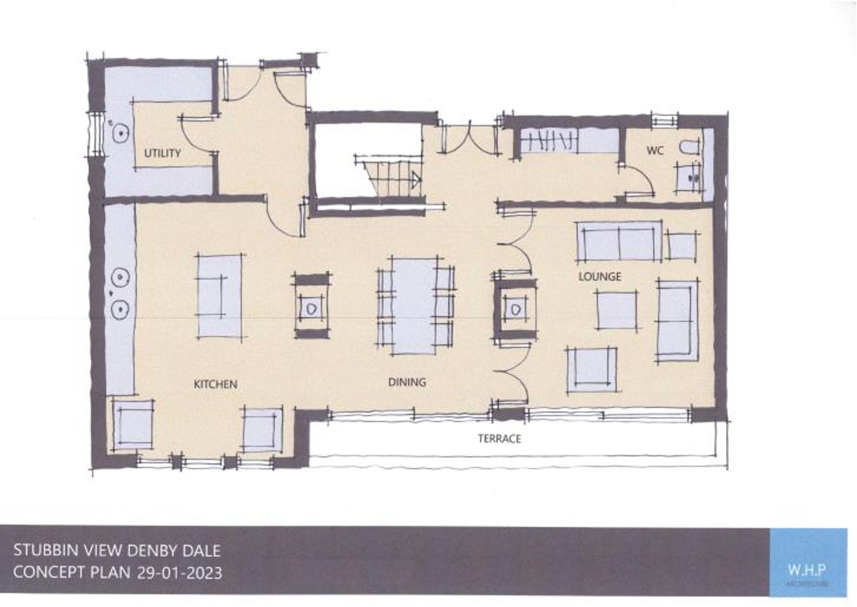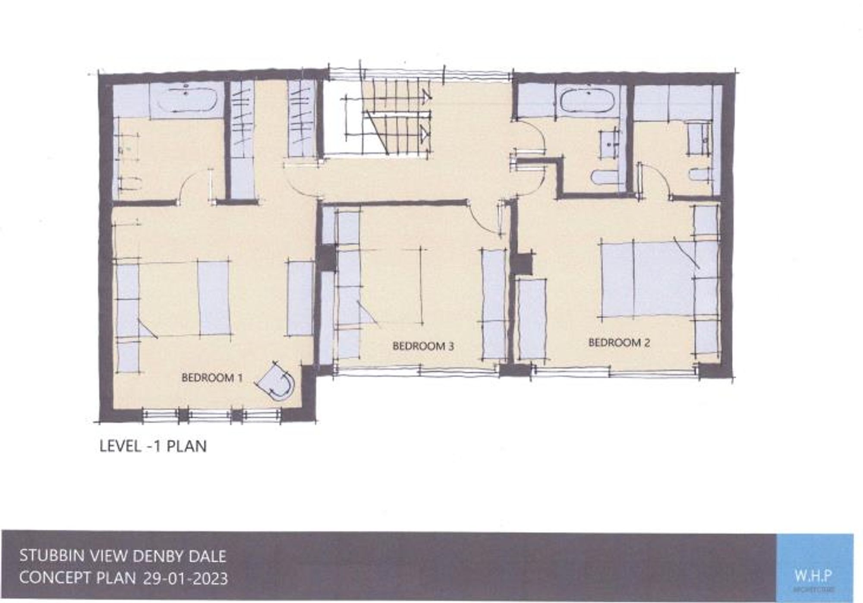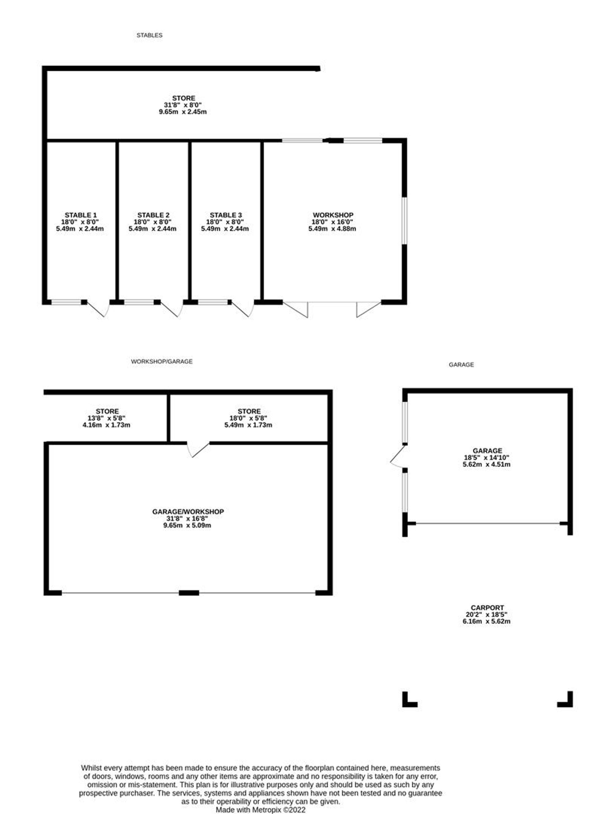Approximately 3878 square feet. We have had plans drawn by a local architect of high repute of how to convert the ground floor, and to add superbly to the first floor, to create an impressive home that, perhaps, takes full advantage of the large grounds and long-distance views across the valley. These plans are, obviously, not submitted to the local council and a purchase on this basis would be subject, of course, to a planning consent being approved. We show the following designs and layout for guidance purposes only, but this will, perhaps, inspire people to create a further accommodation within this already flexible home.
STORM PORCH ENTRYThe storm porch gives shelter to the high-quality timber door, this with inset leaded glazing with matching glazed side panel which gives access through to the impressive hallway.
HALLWAYThe impressive hallway is of a particularly good size and has coving to the ceiling, two wall light points and chandelier point, and twin timber and glazed doors give access through to the sitting room.
SITTING ROOMDimensions: 6.35m x 3.96m (20'10" x 13'0"). This, positioned to the front, has a beautiful view out over towards Stubbin Farm across the valley with a wonderful, wooded, rural scene with views over the property’s gardens and over Wakefield Road. The wall of glass provides a huge amount of natural light into the room, and there are twin glazed doors giving direct access out to a covered stone sitting-out area/reception area. There is a stone fireplace reaching to the full ceiling height with raised slated hearth, all being home for a gas coal-burning effect fire. Across the hallway, a doorway leads through to the dining room with sun-room adjoining.
DINING ROOM WITH SUN ROOM ADJOININGDimensions: 3.48m x 3.28m and 3.48m x 2.44m (11'5" x 10'9" and. This snug-style room is currently used as a dining room but, due to the huge garden room to the rear, flexibility exists. This delightful room has lovely timbers to the ceiling, once again with an astonishing view across the valley, and has a chandelier point. There is a brick fireplace with raised hearth, all being home for a cast iron, glaze-fronted, multifuel burning stove. A broad opening leads through to the sun-room, with glazing to three sides and patio doors giving direct access out to the side driveway and the huge gardens beyond. This is a most attractive space. A doorway from the hall leads through to the kitchen.
KITCHENDimensions: 4.37m x 3.28m (14'4" x 10'9"). The kitchen, as the photographs and floor layout plan suggests, is a particularly good-sized room. It has a lovely view out to the side and is fitted with a delightful range of units all at the low level with beautiful working surfaces, Franke inset one-and-a-half bowl sink unit, four-ring gas hob, fabulous red Aga with the usual warming oven and chrome-topped hot plates. The kitchen has a fridge/freezer space and also features inset spotlighting to the ceiling and attractive flooring. A window, and glazed door, give access through to the garden room.
GARDEN ROOMDimensions: 5.23m x 5.11m (17'2" x 16'9"). This is principally used as the living room/family room and, once again, has superb views out, and a huge amount of windows including two Velux windows to the beautiful heavily-beamed and timbered ceiling. There is a further circular window at the high level, two windows giving lovely views up the gardens, and a full bank of glazing with central sliding doors giving access out to the terrace and gardens beyond. The room has beautiful Travertine flooring with underfloor heating and a fabulous fireplace. This impressive fireplace has a cast iron stove, raised hearth, and polished timber mantel. The room is also directly from the hallway and has a side-entrance vestibule giving everyday access. This is courtesy of a timber and glazed door. There is glazing to two sides, a Velux window, and a further high-level circular window. A timber and glazed door then leads through to the utility room.
UTILITY ROOMDimensions: 2.44m x 1.42m (8'0" x 4'8"). With a continuation of the attractive flooring, timbered ceiling, plumbing for an automatic washing machine, space for a dishwasher, and further space for a fridge/freezer. A doorway from here leads through to the downstairs w.c./shower room.
DOWNSTAIRS W.C./SHOWER ROOMThis is fitted with a low-level w.c. with polished timber seat, pedestal wash hand basin, shower with attractive fittings, Velux window, a further window giving a view out over the gardens, and a doorway gives access to a boiler cupboard/store. There is ceramic tiling to the two-thirds height. From the hallway, a doorway gives access through to bedroom one.
BEDROOM ONEDimensions: 3.96m x 3.05m (13'0" x 10'0"). A lovely double room with views out over the rear gardens courtesy of a patio door and out over the front gardens courtesy of a broad window. This is principally from the dressing area. The room has a variety of lighting points, and a walk-in wardrobe with hanging rails, shelving and the like.
EN-SUITE SHOWER ROOM TO BEDROOM ONEDimensions: 2.87m x 1.78m (9'5" x 5'10"). The en-suite is fitted with a pedestal wash hand basin, low level w.c., and panelled bath with Victorian hand-held mixer tap/shower unit over. There is an angled ceiling line with Velux window and a further window giving a lovely view out over the gardens. The en-suite is half tiled.
BEDROOM TWODimensions: 5.18m x 3.05m (17'0" x 10'0"). Once again, an attractive room with a pleasant view out to the front. This bedroom is also served by a large window giving a huge amount of natural light and a further window to the side. There is also an en-suite.
EN-SUITE TO BEDROOM TWOThis room is fitted with a low-level w.c., and wash hand basin. It is fully tiled to the ceiling height with inset spotlighting and further window.
BEDROOM THREEDimensions: 3.05m x 3.05m (10'0" x 10'0"). A pleasant room with a lovely view out over the property’s rear flagged terrace and gardens beyond.
BEDROOM FOURDimensions: 3.05m x 2.44m (10'0" x 8'0"). On the ground floor level, a pleasant single room with a lovely outlook.
STAIRCASE AND LANDINGOff the hallway, the staircase hall has an oak staircase that rises to the first-floor level. This has delightful oak flooring to the landing, a Velux window giving a super view out over the gardens, and an oak door gives access to a storage cupboard. A door from here leads through to bedroom five/office.
BEDROOM FIVE/OFFICEDimensions: 6.20m x 3.35m (20'4" x 11'0"). A fabulous space with wonderful beams and timbers on display, under-eaves storage with oak doors, fabulous oak flooring, and a lovely long-distance view. The room has two period-style central heating radiators and there are six wall light points.
EN-SUITE BATHROOM TO BEDROOM FIVEDimensions: 2.97m x 2.69m (9'9" x 8'10"). The fabulous en-suite is dominated by the oak flooring and beautiful oak work including display shelving and cupboards to one side housing the wash hand basin. There is a stand-alone bath with chrome tap/shower fittings, low-level w.c., gable window, spotlighting, and two Velux windows.
HOBBY ROOM (POTENTIALLY BEDROOM SIX)Dimensions: 5.36m x 4.62m (17'7" x 15'2"). This hobby room was converted some years ago into a trainset room. It is superbly fitted and equipped, and for those who require a fabulous space to carry out this hobby, or indeed other hobbies, it is a lovely welcoming room which could provide the answer. There is a gable window, a Velux window, central heating radiator, and oak flooring.
FLOORPLAN FOR THE OUTBUILDINGS OUTSIDEThe property occupies a remarkable location elevated up from Wakefield Road between the villages of Denby Dale and Scissett with a lovely rural view to the front out over Stubbin Farm and beyond. This oasis of garden provides a huge amount of privacy and shelter. The gardens and grounds measure just over an acre (approximately). There is a steep meandering driveway that leads up to the front of the property and continues past the property up to a very large driveway area providing a huge amount of parking and turning space. This gives access to a number of outbuildings including a four-car garage fitted with two automatically operated up-and-over doors. To the rear of the garage, there are two large storage areas, and the garage is fitted with power and light. There is a further double garage, with large car port before it. This car port is very substantial and has wonderful beams and timbers. There is a high-level gable window, Velux windows, and the car port offers a substantial amount of space and flexibility. A double-width doorway gives access through to the further double garage/workshop which has glazing to the side and centrally located personal access door. This, at one time, was a garage opening therefore the double door could be removed and replaced in its original location giving easy access without going through the car port. This additional garage has a very high ceiling height and, once again, is fitted with power and light.
BARN/STABLESThis detached building has a fabulous location at the head of the grounds and has a very large hay store to the rear, three good-sized stables with lovely views across the valley, and a very large additional garage/workshop/feed store which is beautifully equipped as a workshop and having timber and glazed doors. This has an astonishing view out over the property and towards the fields opposite. There is an illuminated canopy and a forecourt area to the front. A timber gate gives access to a pathway which leads round to the field, details of which are to follow.
GARDENSAs the photographs suggest, the gardens have been beautifully landscaped over the years and have a wonderful array of mature shrubbery and trees, shaped lawns, beautiful flowering beds, delightful sitting-out areas with stone-flagged surfaces, antique brick surrounds, and seating areas at the other levels, giving lovely views across the gardens and the rural scene beyond. There is a substantial greenhouse with flagged forecourt area before it, delightful stone features throughout the gardens, and the lawns and mature shrubbery meander down to the main road level. The gardens have two beautiful copper beech trees and a beautiful willow tree. The home is principally built of stone beneath a pitched stone slate roof.
THE FIELDThe field, which measures approximately three acres, is located nearby and has been used by the family for many years for the family’s horses. It is in the family’s ownership and may be rented by the purchaser(s). Terms and conditions of this can be discussed at a later stage.
ADDITIONAL INFORMATIONIt should be noted that the property has gas fired central heating and double glazing. The property has underfloor heating within the family room/garden room. Carpets, curtains and certain other extras are available by separate negotiation.
TENUREThis is a Freehold property
EPCThe energy rating is to follow
COUNCIL TAXTax Band F, Kirklees MC
OPTION ONE - MAJOR HOUSE EXTENSIONPLEASE NOTE OPTION ONE, MAJOR HOUSE EXTENSION We have had plans drawn by a local architect of high repute to convert the ground floor, and to add superbly to the first floor, to create a truly impressive home. Please see the latter pages of this brochure, pages 26 to 29, where the elevation and layout plans are illustrated. Please contact the Selling Agents regarding Option 2, the pulling down of the existing house, and creating one very large mega house, or, indeed, Option 3, pulling down the existing house and building four detached houses. Plans are available in a similar style and manner for your perusal.
OPTION TWO - THE PULLING DOWN OF THE EXISTING HOUSWe currently have on the market Stubbin View. The new house is a design drawn by a local architect of high repute which offers the facility, subject of course to the necessary consents, to build a mega house within the centre of this very large plot. The drawings demonstrate a magnificent accommodation over two levels which take full advantage of the contours of the site and the magnificent views across the valley. We would welcome discussions regarding alterations of these drawings and, of course, all would be subject to the necessary consents.
THE PROPOSED BUILDThe very large gardens and grounds enable the possibility of a mega house to be built in this elevated and impressive location. With fabulous southerly views, the new home without doubt requires planning consent, but would achieve a favourable review in the professional opinion of the retained architect, a local architect of high repute who has been kind enough to draw plans to demonstrate what could be built subject to the necessary consents. However, a more personal design could obviously be considered. The proposed layout has a fabulous sweeping driveway, passing the main facade into a rear courtyard giving access to the impressive accommodation. This includes an amazing open plan living dining kitchen, with glazing to both the front and rear, giving a stunning view out over the huge terrace and southerly views beyond. The living area is complemented by an adjoining large second sitting room/snug, and at the other end of the home there is a very large games/cinema room. With lockers, utility, downstairs w.c., secondary entrance lobby and boot room. There is also a personal door through to the property’s huge garage. The bedroom level has five fabulous bedrooms, all en-suited, with bedroom one having a stunning outlook and dressing room. Also at this level is a home office/possible home cinema and gym. With garden and grounds, and with a nearby field that can be purchased by separate negotiation, we ask you to consider the existing Stubbin View with the possibility of creating the mega house. Please note, it is possible to build the house itself whilst living in the existing house.
OPTION THREE - PROPOSED DEVELOPMENT SITE FOR FOURSquare footage: 6740 including garage With lovely gardens and grounds, we currently have on offer a detached dwelling. Consideration should be given for a development site. This development site would, in the local architect’s opinion, achieve four very large homes and, due to the site contours, all four homes would enjoy fabulous views out over the gardens and grounds and long-distance views beyond. With close access to the bustling village of Denby Dale, these plots would be extremely saleable as, indeed, would the houses upon them if they were to be built to a high/appropriate standard. We are open to discussion regarding future option agreements to take the matter forward.
D
Repayment calculator
Mortgage Advice Bureau works with Simon Blyth to provide their clients with expert mortgage and protection advice. Mortgage Advice Bureau has access to over 12,000 mortgages from 90+ lenders, so we can find the right mortgage to suit your individual needs. The expert advice we offer, combined with the volume of mortgages that we arrange, places us in a very strong position to ensure that our clients have access to the latest deals available and receive a first-class service. We will take care of everything and handle the whole application process, from explaining all your options and helping you select the right mortgage, to choosing the most suitable protection for you and your family.
Test
Borrowing amount calculator
Mortgage Advice Bureau works with Simon Blyth to provide their clients with expert mortgage and protection advice. Mortgage Advice Bureau has access to over 12,000 mortgages from 90+ lenders, so we can find the right mortgage to suit your individual needs. The expert advice we offer, combined with the volume of mortgages that we arrange, places us in a very strong position to ensure that our clients have access to the latest deals available and receive a first-class service. We will take care of everything and handle the whole application process, from explaining all your options and helping you select the right mortgage, to choosing the most suitable protection for you and your family.
How much can I borrow?
Use our mortgage borrowing calculator and discover how much money you could borrow. The calculator is free and easy to use, simply enter a few details to get an estimate of how much you could borrow. Please note this is only an estimate and can vary depending on the lender and your personal circumstances. To get a more accurate quote, we recommend speaking to one of our advisers who will be more than happy to help you.
Use our calculator below

