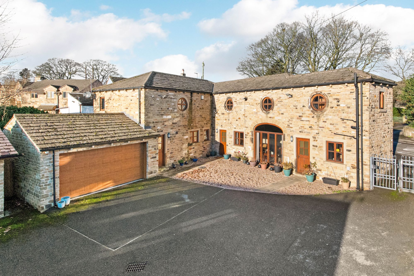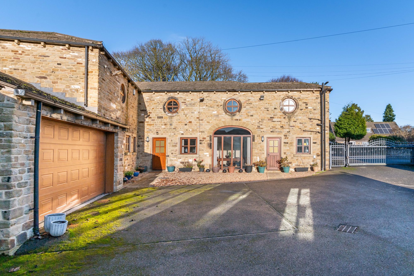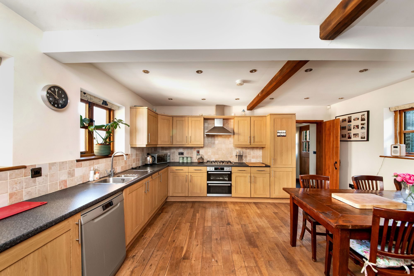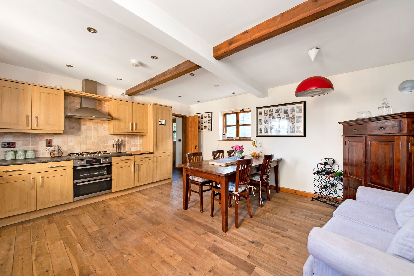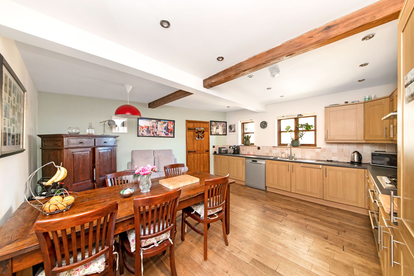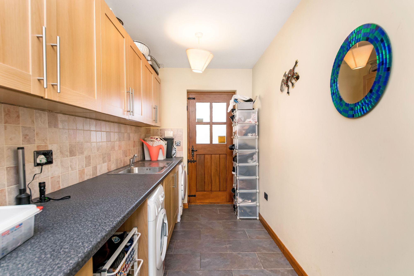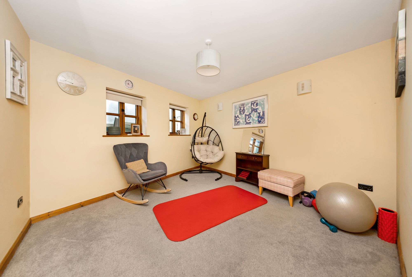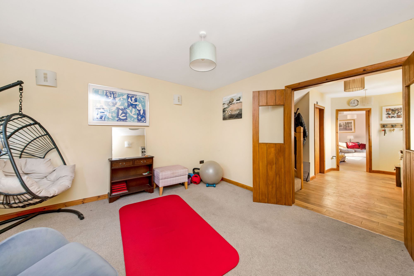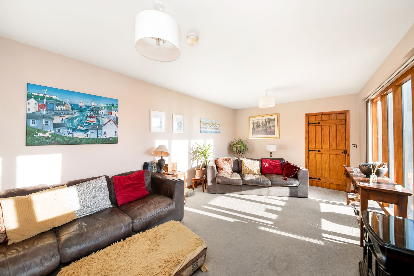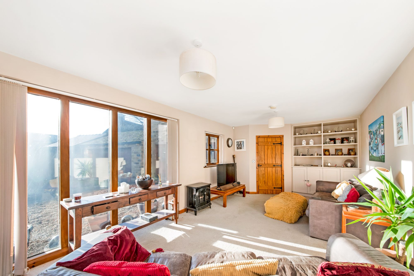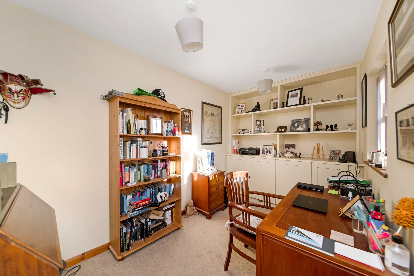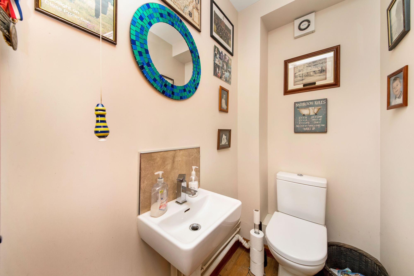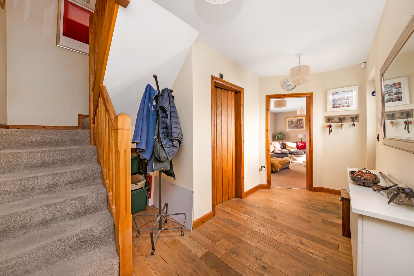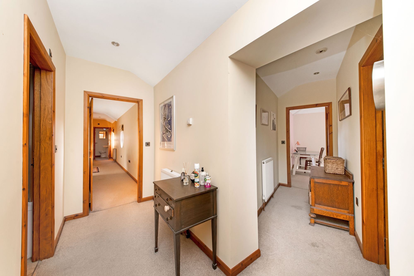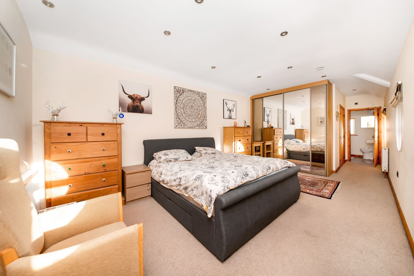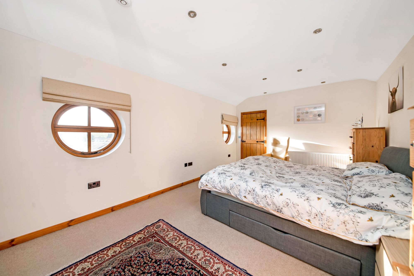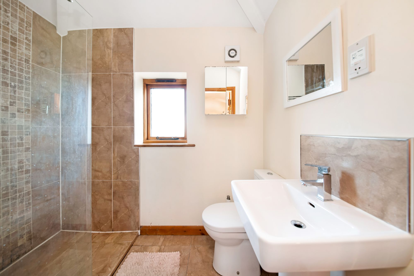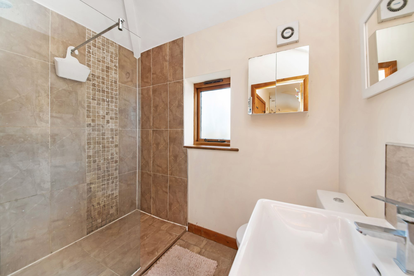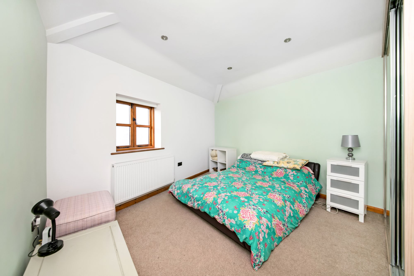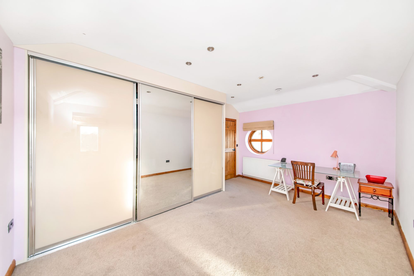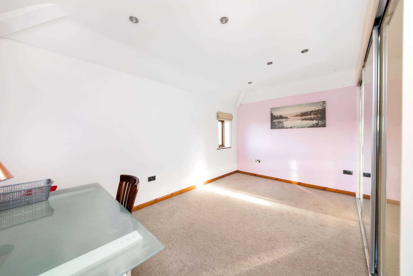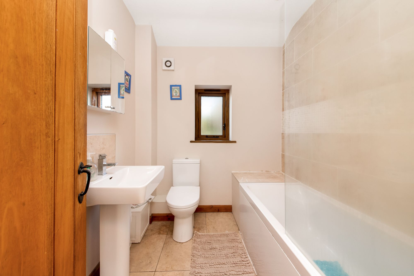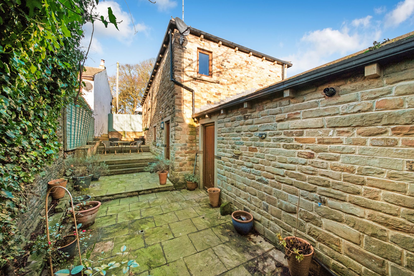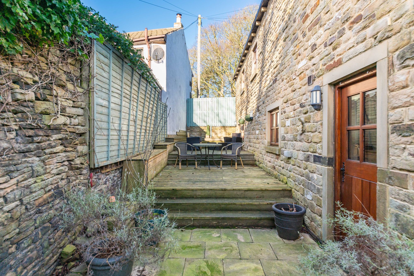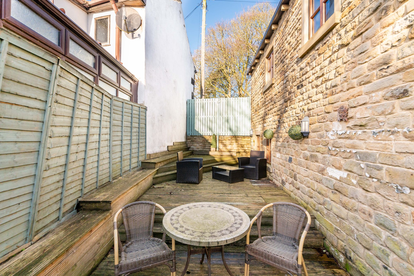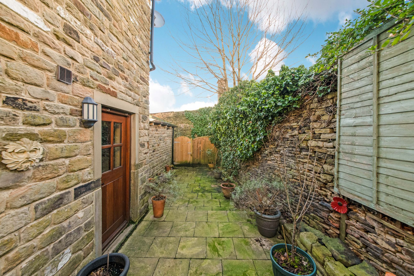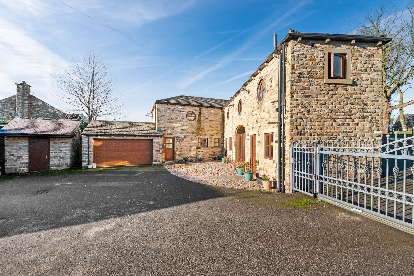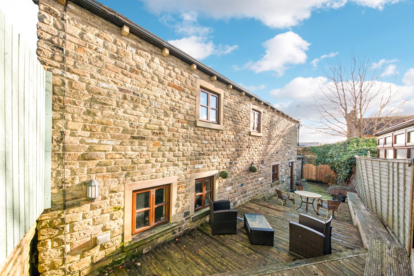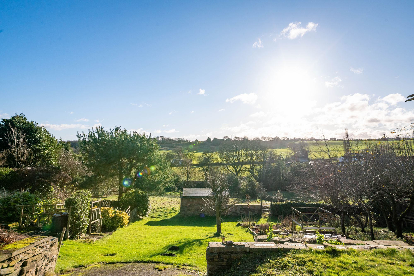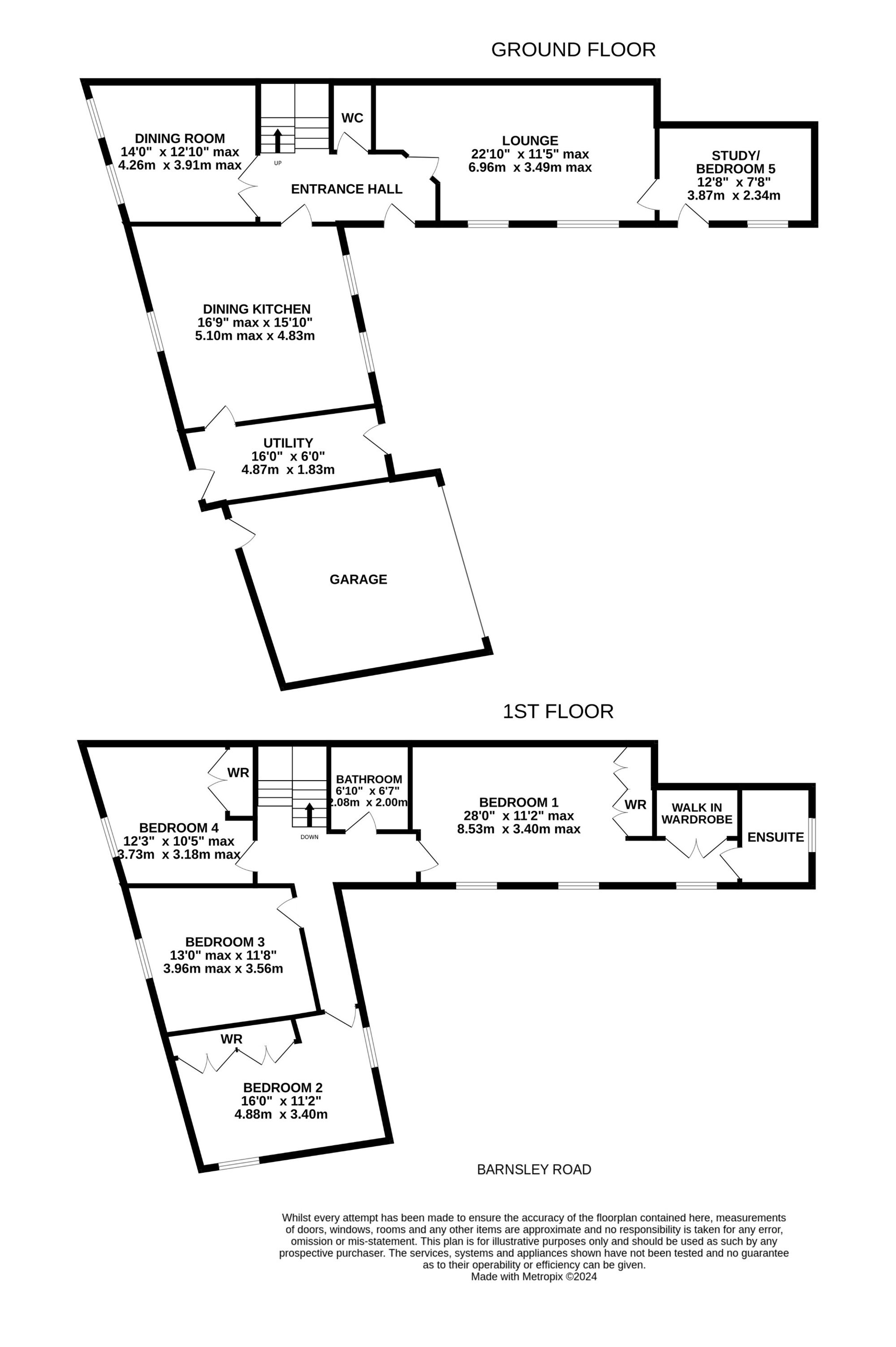NESTLED IN A BEAUTIFUL HAMLET OF PERIOD FARM BUILDINGS IN A PLEASANT COURTYARD SETTING IS 'THE BARN' AT BARNSLEY ROAD, FLOCKTON. SET BACK FROM THE MAIN ROAD, ENCLOSED BEHIND PRIVATE ELECTRIC GATES, THE BARN ENJOYS PERIOD CHARM AND CHARACTER FEATURES AND IS PARTICULARLY SPACIOUS WITH VERSATILE INTERIOR. SITUATED IN A GREAT POSITION FOR ACCESS TO COMMUTER LINKS AND WITH OPEN COUNTRYSIDE WALKS NEAR BY, VIEWINGS ARE A MUST IN ORDER TO TRULY APPRECIATE THE QUALITY OF ACCOMMODATION ON OFFER.
The property accommodation briefly comprises of entrance hall, downstairs WC, lounge, home office/ground floor bedroom five, formal dining room/second reception room, open-plan dining-kitchen, utility room and double garage to the ground floor. To the first floor there are four well proportioned bedrooms and the house bathroom, the principal wing having fitted wardrobes, walk-in wardrobe and ensuite shower room facilities. Externally the property is located in a courtyard setting with shared access with one neighbouring property, there is a driveway providing off street parking and a low maintenance, enclosed garden to the rear comprising of patio areas.
Enter into the property through a double-glazed hardwood front door with obscured glazed inserts into the entrance hall. The entrance hall features hardwood flooring with under floor heating, two ceiling light points, a staircase then rises to the first floor with oak banister and spindle balustrade and there are cottage style doors which provide access to the downstairs W.C, lounge, open plan dining kitchen and twin timber and glazed doors with a Suffolk thumb latch leads into the formal dining room/second reception room.
DOWNSTAIRS W.CThe fabulous hardwood flooring with under floor heating continues through from the entrance hall into the downstairs W.C which features a modern contemporary two-piece suite. This comprises of a low-level W.C with push button flush, a wall hung broad wash hand basin with a chrome monobloc mixer tap and tiled splashback. There is a ceiling light point and an extractor fan.
LOUNGE22' 10" x 11' 5" (6.96m x 3.49m)
The lounge is an impressive light and airy reception room with a bank of double-glazed hardwood windows to the front elevation and a fabulous bank of double glazed ¾ depth mullion windows which provide the room with a great deal of natural light. There are two ceiling light points and under floor heating. There is a cottage style door with a Suffolk thumb latch leads into the home office/ground floor bedroom five and there is a bank of bespoke fitted shelving units with cupboards beneath into the alcove.
12' 8" x 7' 8" (3.87m x 2.34m)
This versatile space can be utilised for a variety of uses, such as a home office, playroom or ground floor double bedroom. It features a double-glazed external door with obscured glazed inserts to the front elevation and a double-glazed bank of windows to the front elevation which has a pleasant view onto the courtyard and with far reaching views into the distance. There are two ceiling light points, underfloor heating, and a beautiful bespoke fitted shelving unit with cupboards beneath for storage.
14' 0" x 12' 10" (4.26m x 3.91m)
The formal dining room again can be utilised for a variety of uses such as a recreational room/hobby room. The current vendor utilises this space as a second sitting room/snug. There are two banks of hardwood double-glazed windows to the side elevation, a central ceiling light point and under floor heating.
16' 9" x 15' 10" (5.10m x 4.83m)
As the photography suggests the open plan dining kitchen room is a generously proportioned, dual aspect space which enjoys a great deal of natural light cascading through the banks of windows to either side elevation. The attractive hardwood flooring with underfloor heating continues through from the entrance hall, and there is inset spotlighting to the ceilings and a fabulous exposed timber beam on display. The open plan dining kitchen room benefits from a wealth of fitted wall and base units with shaker style cupboard fronts and with complimentary rolled edge worksurfaces over, which incorporate a one and a half bowl stainless steel sink and drainer unit with a chrome mixer tap.
The kitchen is well equipped with high-quality built-in appliances which includes a 5-ring gas hob with canopy style cooker hood over and a built-in electric AEG double oven. There is a plumbing for a dishwasher, integrated fridge and freezer unit, tiling to the splash areas and under unit lighting. There is a cottage style door with Suffolk thumb latch leading to the utility/boot room.
UTILITY/BOOT ROOM16' 0" x 6' 0" (4.87m x 1.83m)
The utility room/boot room benefits from fitted wall and base units with shaker style cupboard fronts and complimentary rolled edge work surfaces over, which incorporates a single bowl stainless steel sink and drain units with a chrome mixer tap. The utility/boot room is equipped with plumbing and provisions for an automatic washing machine, space for a tumble dryer and space for additional under the counter appliances. There is tiled flooring, two ceiling light points, and external double-glazed hardwood doors to the front and rear elevations.
Taking the staircase from the entrance hall, you reach the first-floor landing which features a double-glazed sky light window to the rear elevation. There are cottage style doors with Suffolk thumb latches providing access to the principal wing, house bathroom and bedroom four. There is inset spotlighting to the ceilings, a radiator and a doorway which leads to the inner hall with further cottage style doors providing access to bedrooms two and three. Here there is inset spotlighting to the ceilings and a radiator.
BEDROOM ONE28' 0" x 11' 2" (8.53m x 3.40m)
As the photography suggests, the principal bedroom is a generously proportioned, light and airy double bedroom which has ample space for free standing furniture. There are three double-glazed, circular hardwood windows to the front elevation which provide fantastic views across the valley over rooftops. There is inset spotlighting to the ceilings, two radiators, a bank of fitted wardrobes with sliding mirrored doors and there are double doors which enclose the walk-in wardrobe. Bedroom one also includes a cottage style door with a Suffolk thumb latch which leads to the en-suite shower room.
The walk-in wardrobe features two ceiling light points that are on a remote sensor. There is fitted shelving and hangings rails in situ.
EN-SUITE SHOWER ROOMThe en-suite shower room features a modern contemporary three-piece suite which comprises of a wet room style fixed frame shower, a low-level W.C with push button flush and a broad pedestal wash hand basin with chrome monobloc mixer tap and tiled splashback. There is tiled flooring tiling to the splash areas, an extractor fan and a ceiling light point. Additionally, there is a shaver point, a double-glazed window with obscured glass to the side elevation and a chrome ladder style radiator.
HOUSE BATHROOM6' 10" x 6' 7" (2.08m x 2.00m)
The house bathroom features a modern contemporary three-piece suite which comprises of a panel bath with a glazed shower guard and thermostatic shower over, a low-level W.C with push button flush and a broad pedestal wash hand basin with a chrome monobloc mixer tap. There is tiled flooring, tiling to the walls and the splash areas, an extractor fan and inset spotlighting to the ceilings. Additionally, the house bathroom has a double-glazed hardwood window with obscured glazed inserts to the rear elevation and a chrome ladder style radiator.
16' 0" x 11' 2" (4.88m x 3.40m)
Bedroom two is a light and airy, dual-aspect double bedroom which has ample space for free standing furniture. There is inset spotlighting to the ceilings, a double-glazed hardwood widow to the front elevation and a beautiful circular, portal double-glazed window to the side elevation. The bedroom has a radiator, and a bank of high quality fitted wardrobes with sliding doors which have hanging rails and shelving in situ.
13' 0" x 11' 8" (3.96m x 3.56m)
Bedroom three can accommodate a double bed with ample space for free standing furniture. There is a bank of windows to the side elevation, inset spotlighting to the ceilings and a radiator.
12' 3" x 10' 5" (3.73m x 3.18m)
Bedroom four is a double bedroom with ample space for free standing furniture. There is inset spotlighting to the ceilings, a radiator, a bank of double-glazed hardwood windows to the side elevation and bedroom four benefits from a bank of fitted wardrobes which have hanging rails and shelving in situ.
Externally to the front the property is accessed off Barnsley Road behind electric gates into a beautiful hamlet of period properties. The subject property is a particularly interesting L shaped building with a double garage and off-street parking to the front. There is a gate to the side of the garage which leads to a pathway to the bin store, and a further gate providing access to the rear garden.
DOUBLE GARAGEThe double garage features an electric remote-controlled sectional up and over door. There is lighting and power in situ, a loft hatch which provides access to an additional storage area in the rafters and the garage houses the property boiler and hot water cylinder.
REAR EXTERNALEternally to the rear the property benefits from a low-maintenance and enclosed garden which features various flagged patio areas and a raised decking area ideal for alfresco dining, outside entertainment and BBQing. There are two external double plug sockets, external lighting and a gate which encloses the rear garden. Additionally, there is a pedestrian access door leading into the garage and an external tap.
Repayment calculator
Mortgage Advice Bureau works with Simon Blyth to provide their clients with expert mortgage and protection advice. Mortgage Advice Bureau has access to over 12,000 mortgages from 90+ lenders, so we can find the right mortgage to suit your individual needs. The expert advice we offer, combined with the volume of mortgages that we arrange, places us in a very strong position to ensure that our clients have access to the latest deals available and receive a first-class service. We will take care of everything and handle the whole application process, from explaining all your options and helping you select the right mortgage, to choosing the most suitable protection for you and your family.
Test
Borrowing amount calculator
Mortgage Advice Bureau works with Simon Blyth to provide their clients with expert mortgage and protection advice. Mortgage Advice Bureau has access to over 12,000 mortgages from 90+ lenders, so we can find the right mortgage to suit your individual needs. The expert advice we offer, combined with the volume of mortgages that we arrange, places us in a very strong position to ensure that our clients have access to the latest deals available and receive a first-class service. We will take care of everything and handle the whole application process, from explaining all your options and helping you select the right mortgage, to choosing the most suitable protection for you and your family.
How much can I borrow?
Use our mortgage borrowing calculator and discover how much money you could borrow. The calculator is free and easy to use, simply enter a few details to get an estimate of how much you could borrow. Please note this is only an estimate and can vary depending on the lender and your personal circumstances. To get a more accurate quote, we recommend speaking to one of our advisers who will be more than happy to help you.
Use our calculator below

