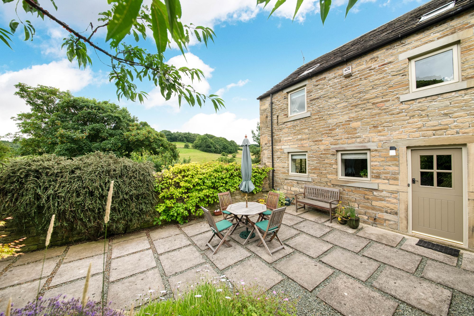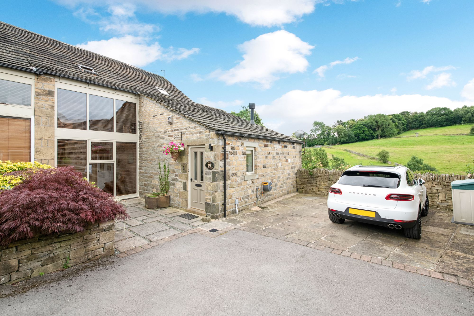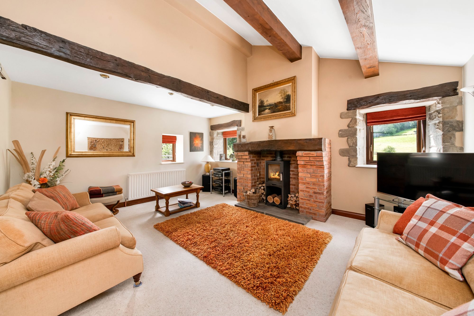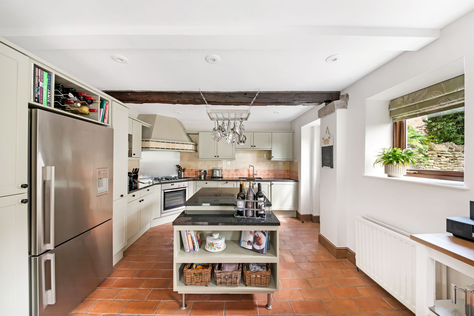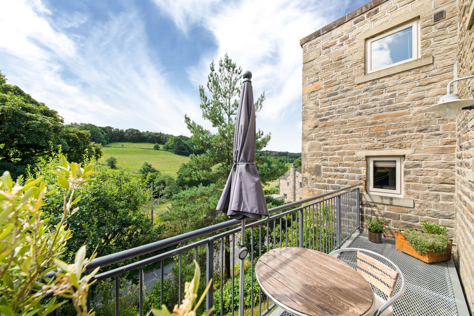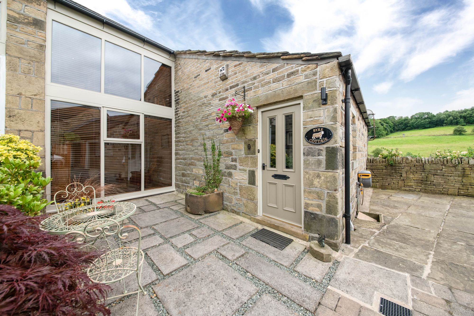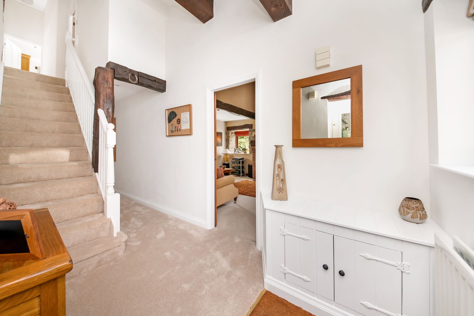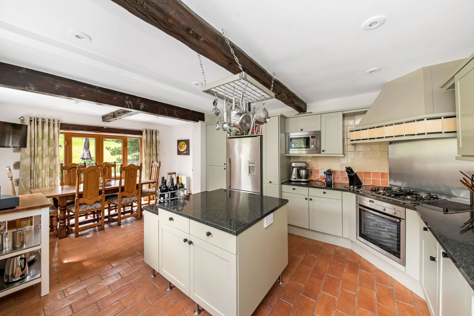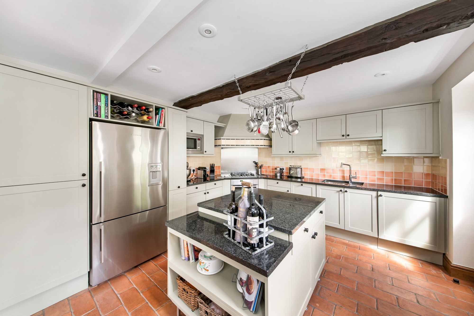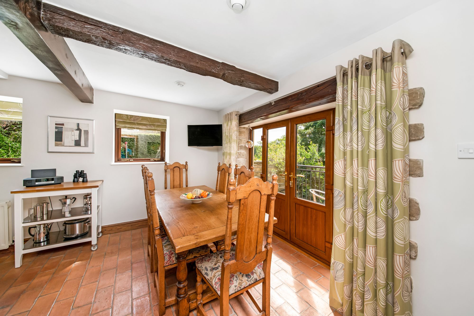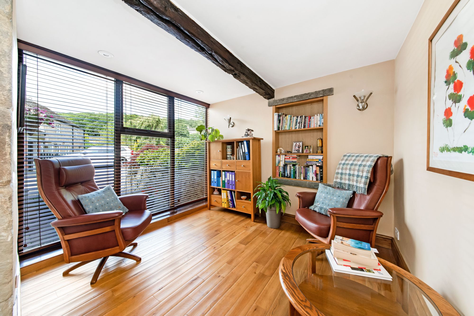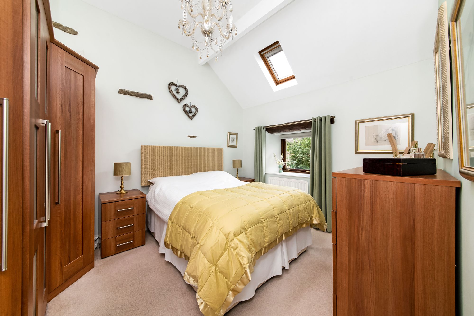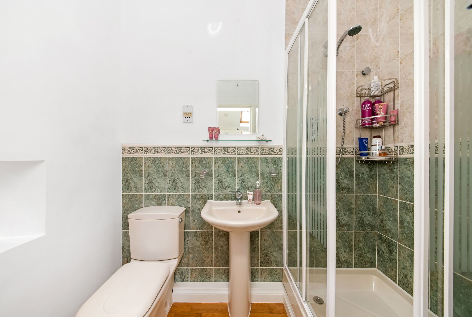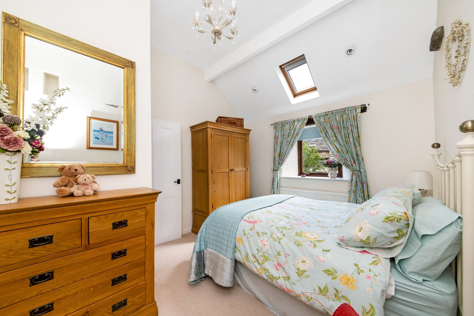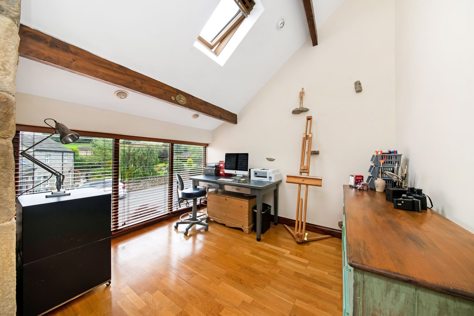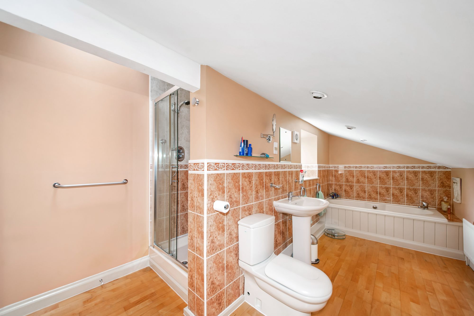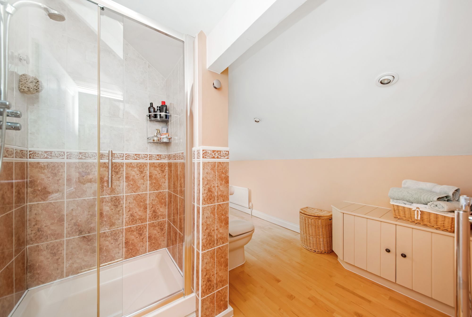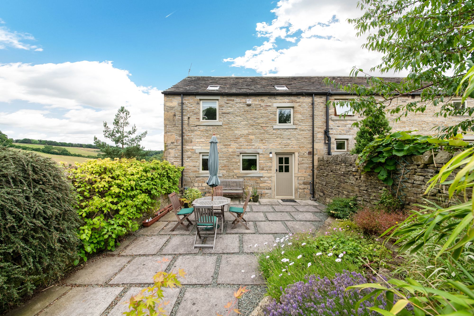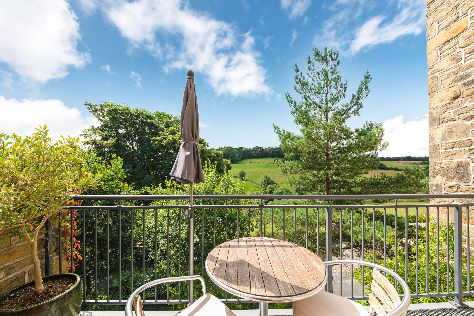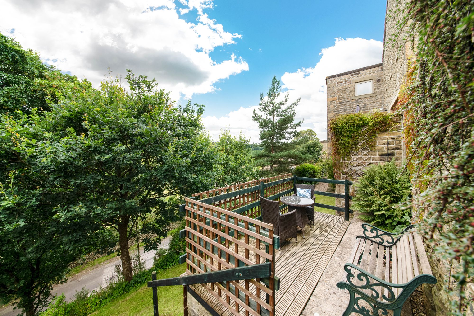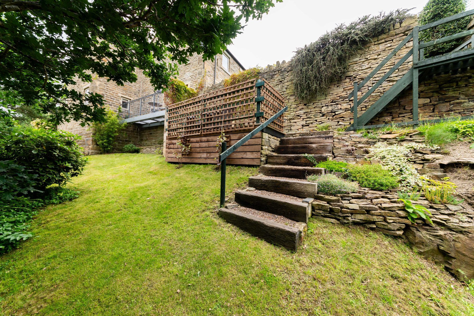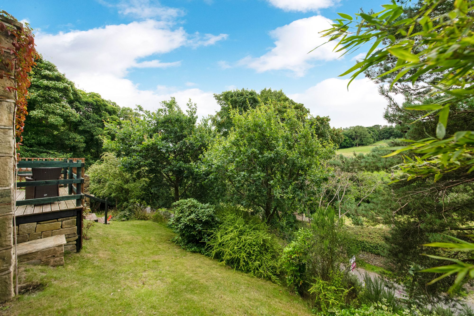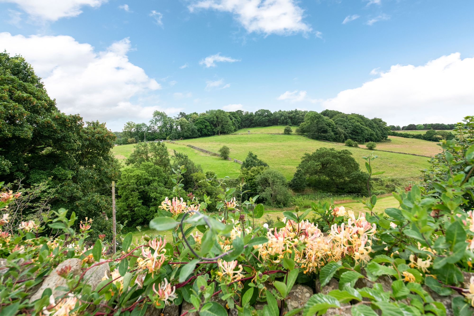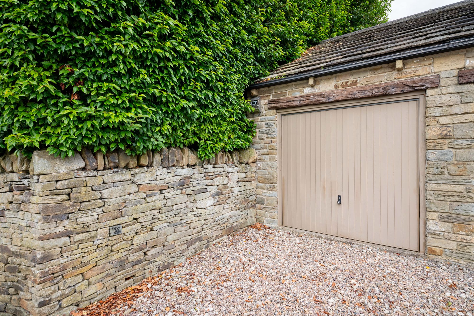BYRE COTTAGE IS A THREE/FOUR BEDROOM BARN CONVERSION, OCCUPYING A STUNNING POSITION ON THE EDGE OF A DELIGHTFUL VILLAGE AND WITH WONDERFUL RURAL VIEWS AND EASY ACCESS TO FABULOUS COUNTRYSIDE AND WOODLAND WALKS. FORMING PART OF THE NOW-MATURE FARMYARD DEVELOPMENT OF TIMBERWOOD, THIS WELL RESPECTED CLUSTER OF PROPERTIES SITS JUST OUT OF THE VILLAGE BUT IS WITHIN WALKING DISTANCE OF THE LOCAL PUBLIC HOUSE. BOASTING LOVELY GARDEN AREAS, PRINCIPALLY TO THE REAR AND SIDE, PARKING FOR THREE TO FOUR VEHICLES, AND A GOOD-SIZED GARAGE.
Tastefully presented throughout, the accommodation is flexible and briefly comprises of impressive entrance hall, snug/bed four, sitting room with period-style fireplace, superb dining living kitchen with glazed doors out to the garden and to the balcony, and downstairs w.c. to the ground floor. To the first floor are three double bedrooms, plus an en-suite to the primary bedroom, and a large house bathroom.
Tenure Freehold. Council Tax Band D. EPC Rating C.
25' 4" x 6' 3" (7.72m x 1.91m)
Enter into the property through an attractive, cottage-style, timber and glazed door. The entrance hall features a full-height view up to the first floor landing, beams and timbers on display, a variety of wall light points, inset spotlighting, useful understairs storage cupboards, and a window providing a pleasant outlook onto the stone flagged driveway.
The downstairs w.c. features quarry tile flooring, tiling to the half-height on the walls, a low-level w.c., a pedestal wash hand basin, an extractor fan, inset spotlighting, a useful storage cupboard, and a window providing a pleasant long-distance view. The downstairs w.c. is also home to the wall-mounted Worcester gas-fired central heating boiler.
SITTING ROOM17' 0" x 13' 4" (5.18m x 4.06m)
The sitting room is a particularly welcoming reception room which features three windows; each of which provides a lovely view across the valley, a high-angled and beamed ceiling, inset spotlighting, a picture light point, two wall light points, and a fabulous fireplace with antique-style brick and raised stone flagged hearth; all of which is home to a particularly stylish wood burning stove with glazed door.
10' 10" x 10' 0" (3.30m x 3.05m)
This versatile room is currently used as snug/home office. There is a wall of glazing providing a huge amount of natural light and a particularly pleasant outlook over the property's courtyard and garden. There is a beautiful beam to the ceiling, display shelving, three wall light points, attractive timber flooring, and exposed stonework.
20' 9" x 12' 0" (6.32m x 3.66m)
This good-sized room features windows to two sides, including twin glazed doors providing a lovely aspect out over the balcony and magnificent valley views beyond. Two large windows to the reargive a pleasant view out over the rear gardens and there is a stable-style door with glazing. The kitchen features fabulous tiled flooring, beams and timbers to the ceiling, inset spotlighting, a wealth of units to both the high and low level, and a delightful island. There are decorative tiled splashbacks, granite working surfaces, a built-in NEFF stainless steel oven, a NEFF gas hob, a Bosch electric hob, a Bosch griddle to one side, a broad extractor fan over, an inset one-and-a-half-bowl stainless steel sink unit with mixer tap above. There is space for an American-style fridge freezer with display shelving and wine racking above, an integrated microwave, provisions for a wall-mounted TV, and plumbing for an automatic washing machine.
The balcony is of a particularly good size, taking full advantage of the elevated position with views across the valley. There is external lighting and an external power point.
FIRST FLOOR LANDINGA staircase with spindle balustrading rises up to the first floor landing. There is exposed stonework, a chandelier point, and doors providing access to three bedrooms and the house bathroom.
BEDROOM ONE12' 0" x 10' 2" (3.66m x 3.10m)
Bedroom one is a pleasant, high ceiling, double bedroom with four windows including a Velux window, inset spotlighting, a chandelier point, and a doorway leading through to the en-suite shower room.
The en-suite shower is beautifully appointed with good-sized shower, a pedestal wash hand basin, and a low-level w.c. There is a shaver socket, a window, inset spotlighting, an extractor fan, and tiling to the half-height on the walls where appropriate and to the full ceiling height around the shower.
BEDROOM TWO12' 0" x 10' 0" (3.66m x 3.05m)
Bedroom two is a particularly beautiful double room with high-angled ceiling line, a chandelier point, a window and further Velux window.
11' 0" x 10' 0" (3.35m x 3.05m)
Bedroom three is a generously proportioned room which could be used as a home office. There is full-width glazing with pleasant outlook, a large amount of exposed stonework, beams to the high-angled ceiling, inset spotlighting, a Velux window, and attractive flooring.
16' 0" x 10' 0" (4.88m x 3.05m)
This generously sized L-shaped room works extremely well as the house bathroom, featuring a good-sized shower, a low-level w.c., a pedestal wash hand basin, and a bath. There is decorative tiling, a shaver socket, a chrome combination central heating radiator/heated towel rail, an extractor fan, inset spotlighting, and attractive flooring.
17' 6" x 9' 7" (5.33m x 2.92m)
The property's large single garage features an up-and-over door, storage space, a high ceiling height, and is approached via a pebbled driveway/parking space.
It should be noted the property has gas fired central heating, external lighting, external water tap, external power points and an alarm system. Carpets, curtains and certain other extras may be available via separate negotiation.

