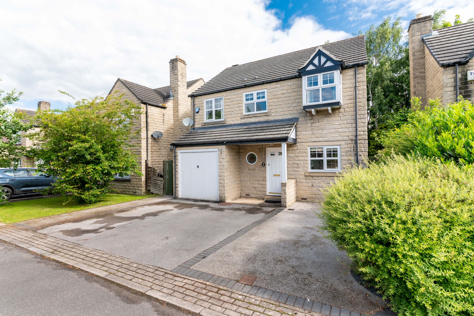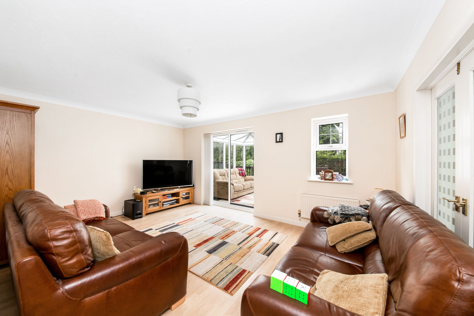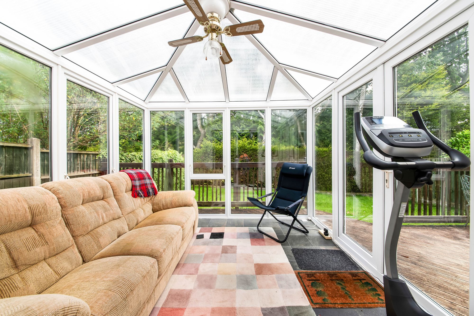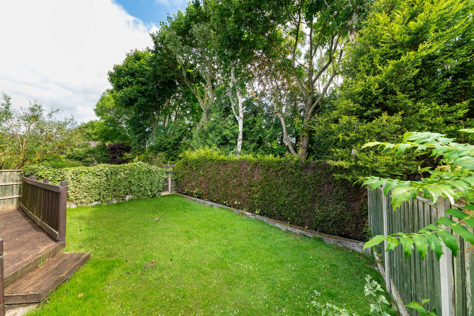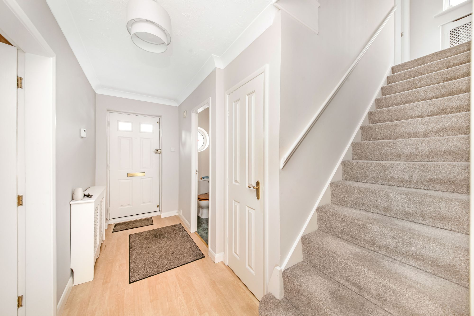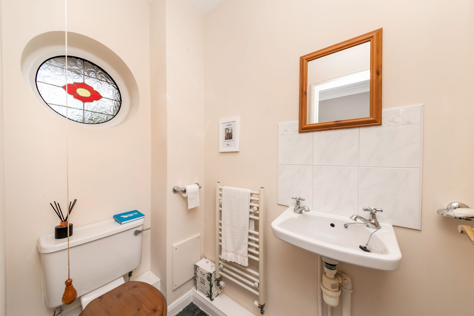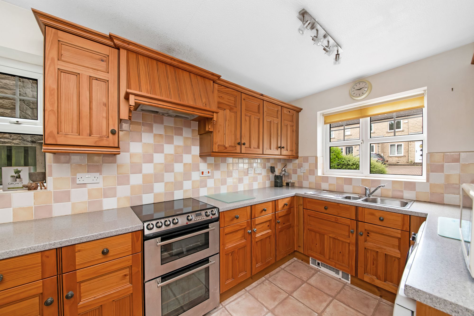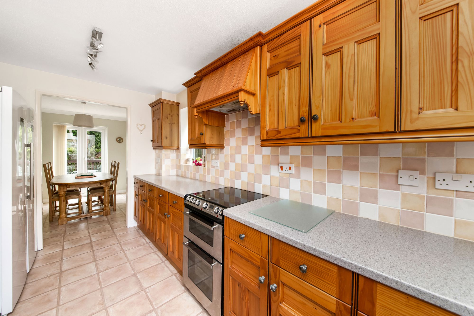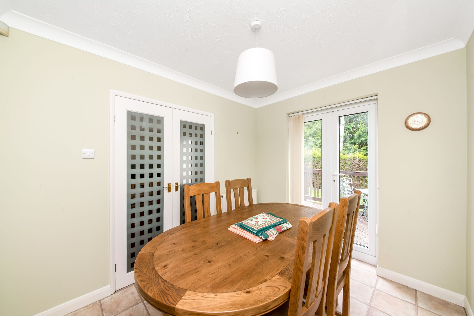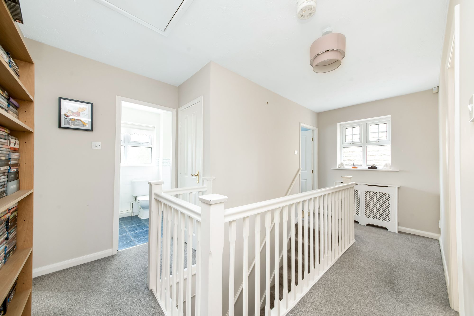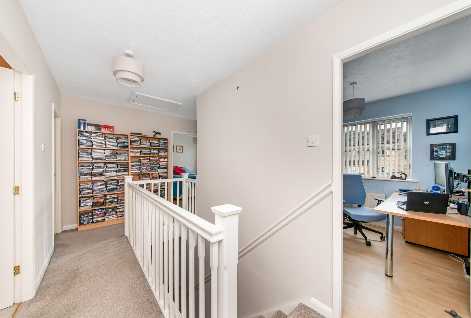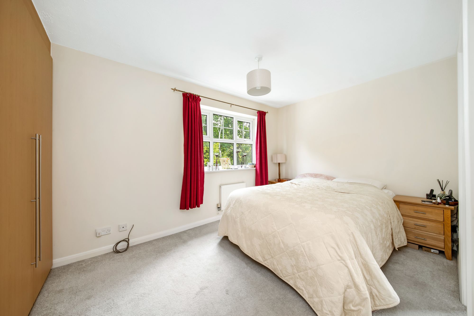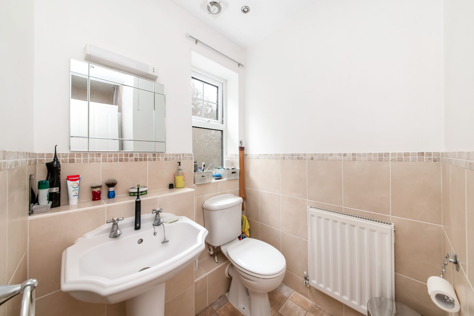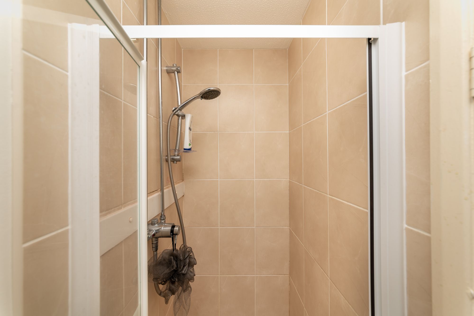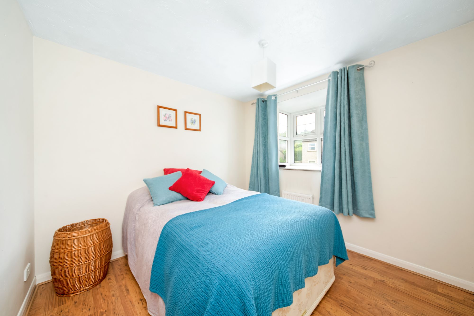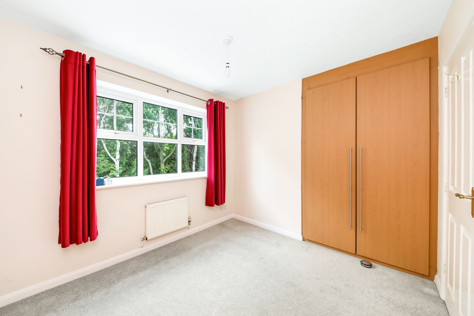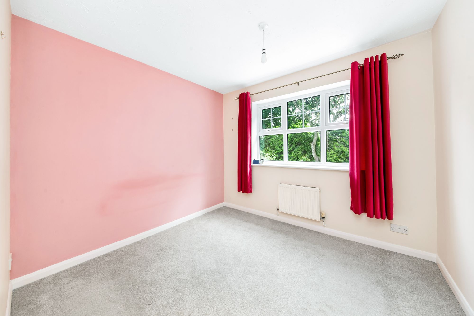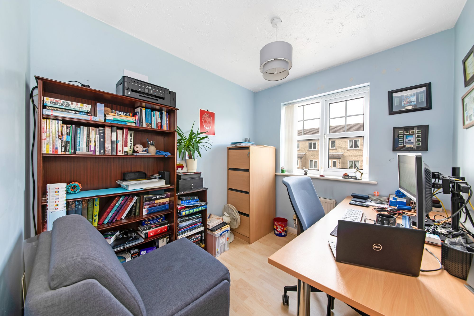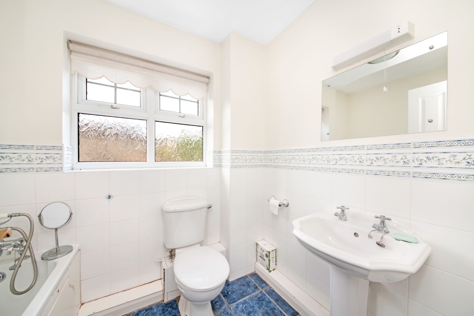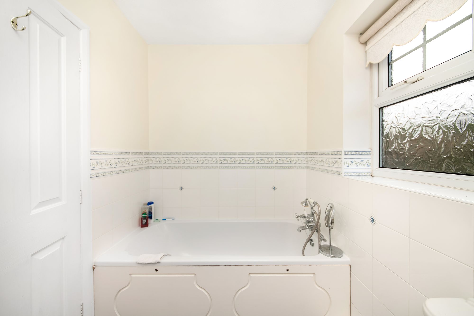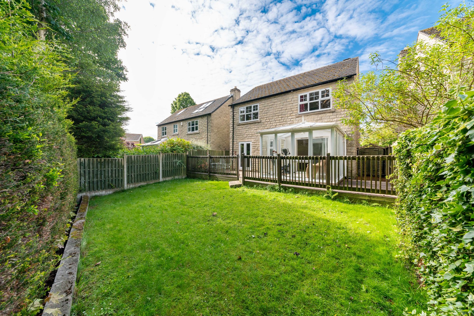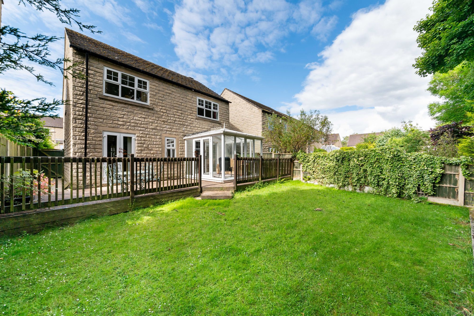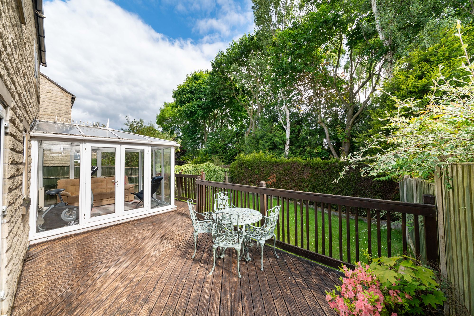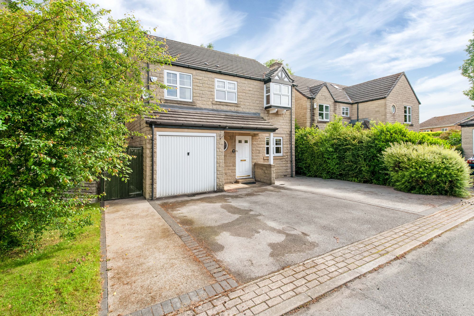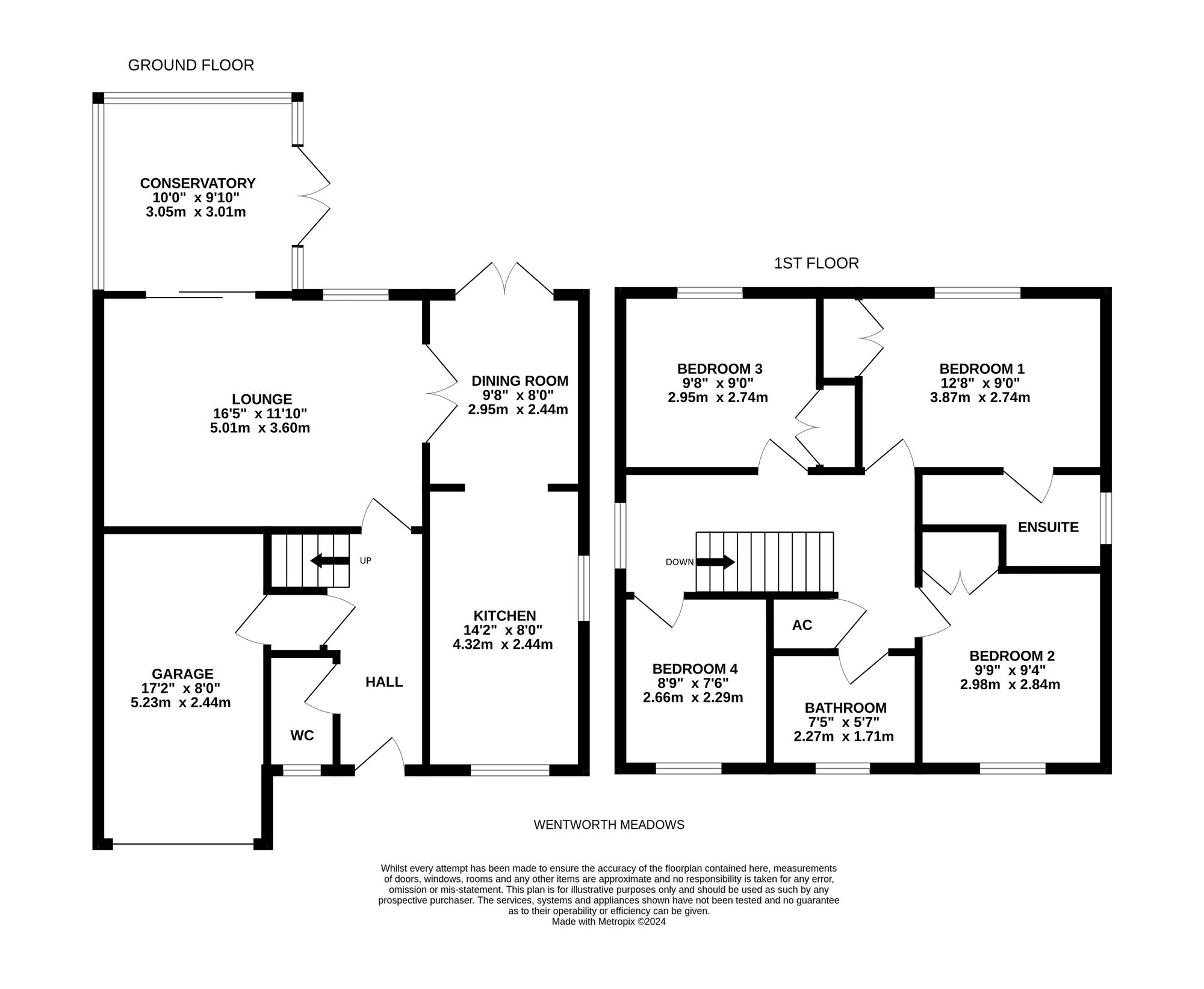A VERY WELL PROPORTIONED, FOUR BEDROOM EXTENDED FAMILY HOME OFFERING A WEALTH OF ACCOMMODATION IN A TRADITIONAL TWO STORY CONFIGURATION, IDEALLY SITUATED CLOSE TO PENISTONE’S MANY AMENITIES INCLUDING SCHOOL, TRAIN STATION AND TRANS PENINE TRAIL, YET TUCKED AWAY IN THIS QUIET CUL-DE-SAC POSITION. We offer to the market this substantial family home with the following accommodation: To ground floor entrance hall, downstairs W.C., kitchen, dining room, lounge, conservatory. To first floor there are four bedrooms including bedroom one with en-suite and family bathroom. Externally there is off street parking to the front for at least three vehicles, leading to integral garage and enclosed garden to the rear with wooded backdrop. With homes of this type, in high demand and in such a convenient location, we recommend an early viewing.
Entrance gained via composite and double glazed door into entrance hallway with ceiling light, coving to the ceiling, wood effect laminate flooring, central heating radiator and staircase rising to first floor. Here we gain access to the following rooms:
DOWNSTAIRS W.C.Comprising a close coupled W.C. with wall mounted basin with chrome taps over, there is ceiling light, tiling to floor, towel rail/ radiator and decorative uPVC porthole window to the front.
LOUNGEA well proportioned, principal reception space, with ceiling light, coving to the ceiling and two central heating radiators, wood effect laminate flooring and uPVC double glazed window to the rear. A sliding aluminium double glazed door leads through to the Conservatory.
CONSERVATORYAn additional reception space with uPVC double glazing to three sides and twin French doors giving access out, there is ceiling light with ceiling fan and central heating radiator.
KITCHENWith a range of wall and base units in a wood shaker style with laminate worktops and tiled splashbacks, there is space for a cooker with extractor fan over, plumbing for a washing machine and plumbing for a dishwasher. There is space for further appliances, one and a half bowl stainless steel sink with chrome mixer tap over. The room is lit with ceiling light and has natural light via uPVC double glazed windows to the front and to the side and archway leads through to dining room.
DINING ROOMWith ample room for dining table and chairs, there is ceiling light, coving to the ceiling, central heating radiator and twin French doors in uPVC, giving access to the rear garden, further twin timber and glazed doors lead through to the lounge.
INNER HALLFrom entrance hallway, door opens through to inner hall with further personal door opening through to garage.
FIRST FLOOR LANDINGFrom entrance hallway staircase rises to first floor landing with spindle balustrade, ceiling light, central heating radiator, uPVC double glazed window to the side and access to the loft via a hatch. Here we gain entrance to the following rooms:
BEDROOM ONEDouble bedroom with fitted wardrobes, ceiling light, central heating radiator and uPVC double glazed window to the rear, with wooded back drop.
EN-SUITE SHOWER ROOMComprising a three piece white suite in the form of close coupled W.C., pedestal basin with chrome taps and shower enclosure with mains fed chrome mixer shower within. There are inset ceiling spotlights, extractor fan, part tiling to walls, central heating radiator and obscure uPVC double glazed window.
BEDROOM TWOFront facing double bedroom with built in wardrobes, ceiling light, wood effect laminate flooring, central heating radiator and uPVC double glazed window to the front.
BEDROOM THREEDouble bedroom positioned to the rear of the home with ceiling light, central heating radiator and uPVC double glazed window.
BEDROOM FOURCurrently being used as a home office, this well sized room is positioned to the front and has ceiling light, central heating radiator, wood effect laminate flooring and uPVC double glazed window to the front.
HOUSE BATHROOMComprising a three piece white suite in the form of close coupled W.C., pedestal basin with chrome taps over and bath with chrome mixer tap with telephone style shower attachment. There is ceiling light, extractor fan, part tiling to walls, central heating radiator and obscure uPVC double glazed window.
OUTSIDETo the front of the home there is a spacious driveway with off street parking for at least three vehicles, this has been amended by the current vendor to create more space than initially designed. A driveway leads through to integral garage and this is accessed via up and over door and also from internal personal door, providing further off street parking and indeed scope for conversion to additional living space given necessary planning and consents. To the rear of the home, there is a fully enclosed garden, separated into two principal areas, immediately behind the home, there is an expansive wooded decked area with balustrade and beyond which is a lawned garden space all fully enclosed with perimeter fencing and hedging. The property is in a particularly private position with a wooded backdrop.
D

