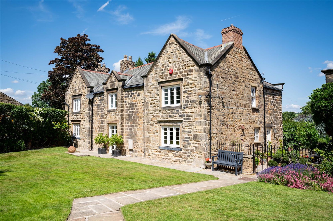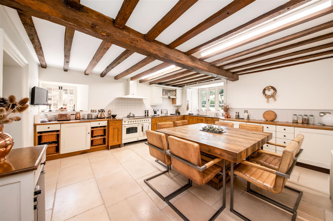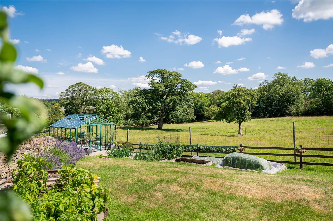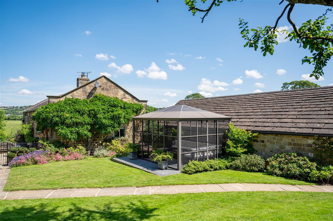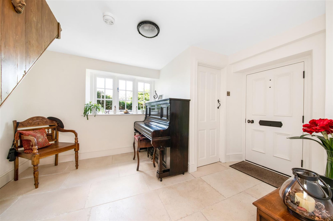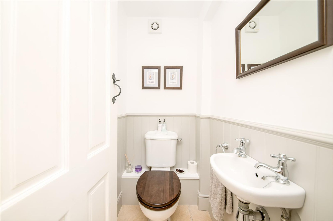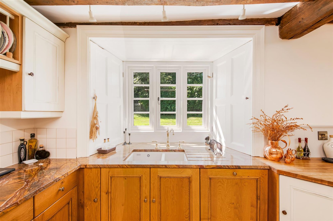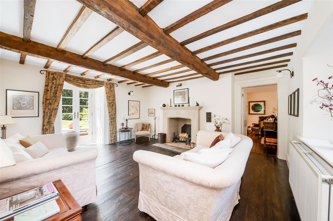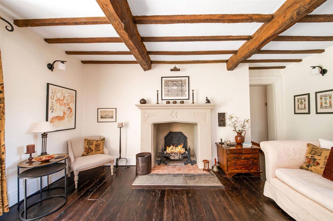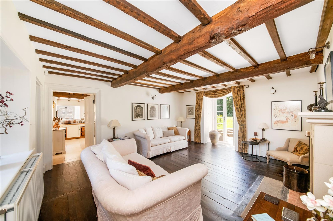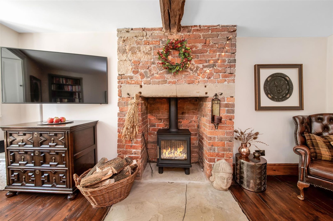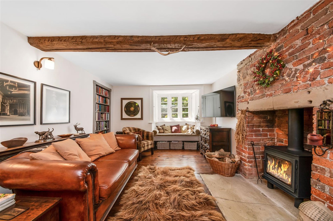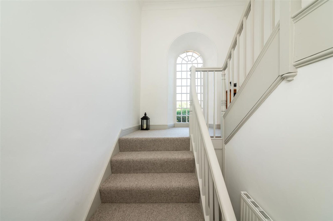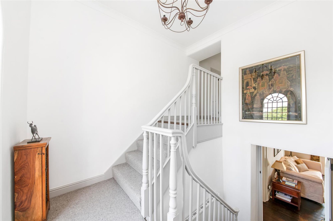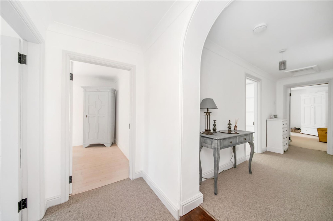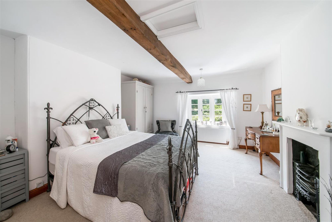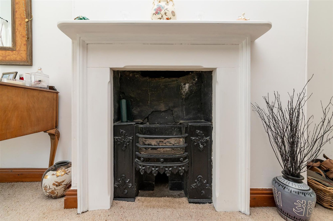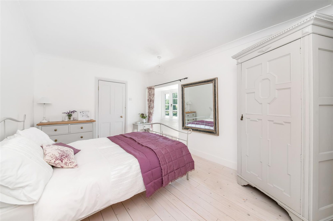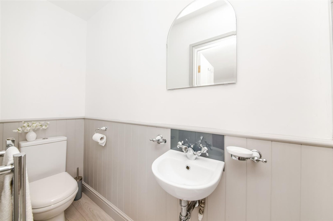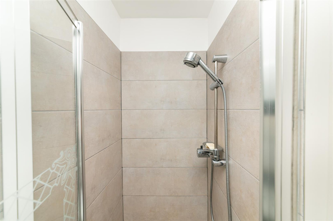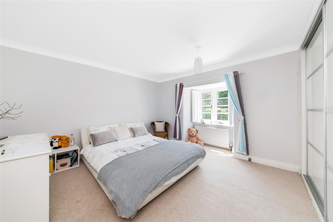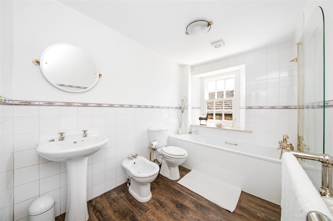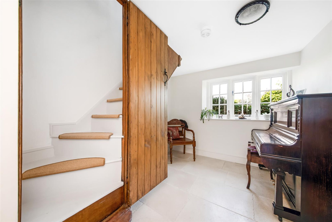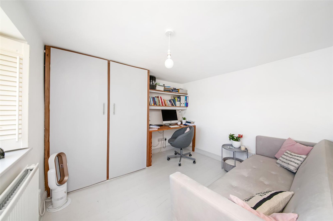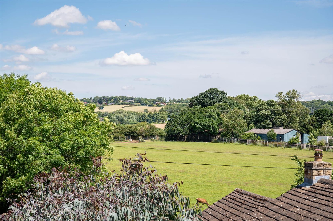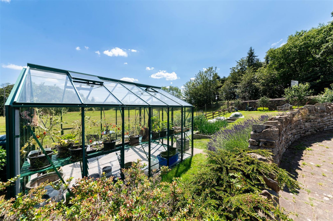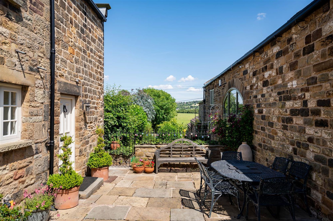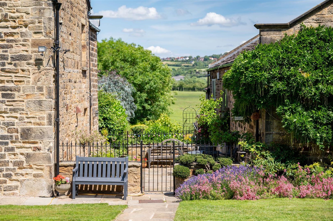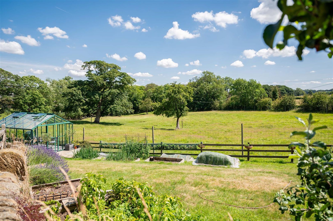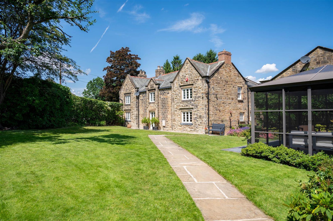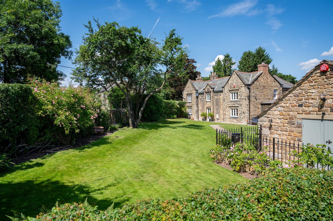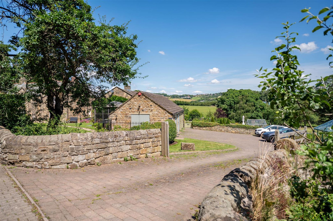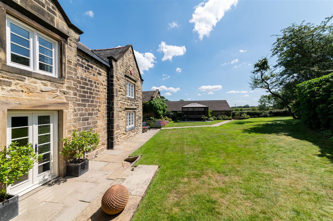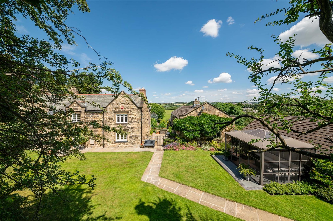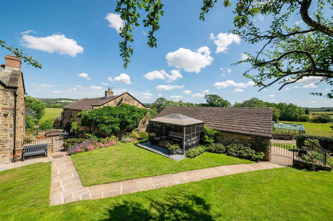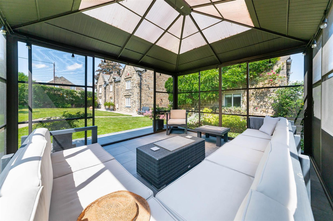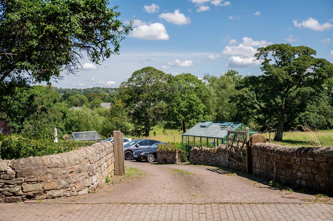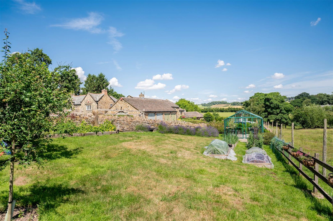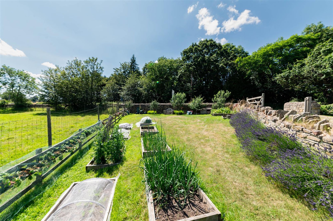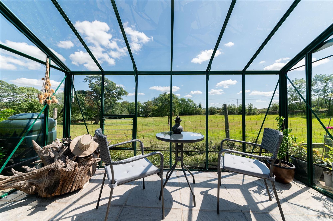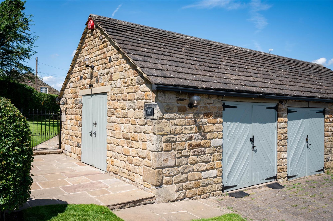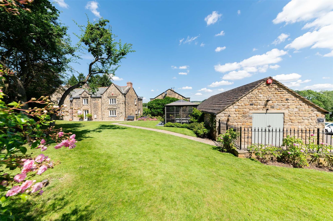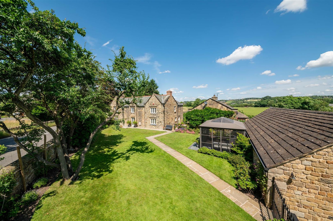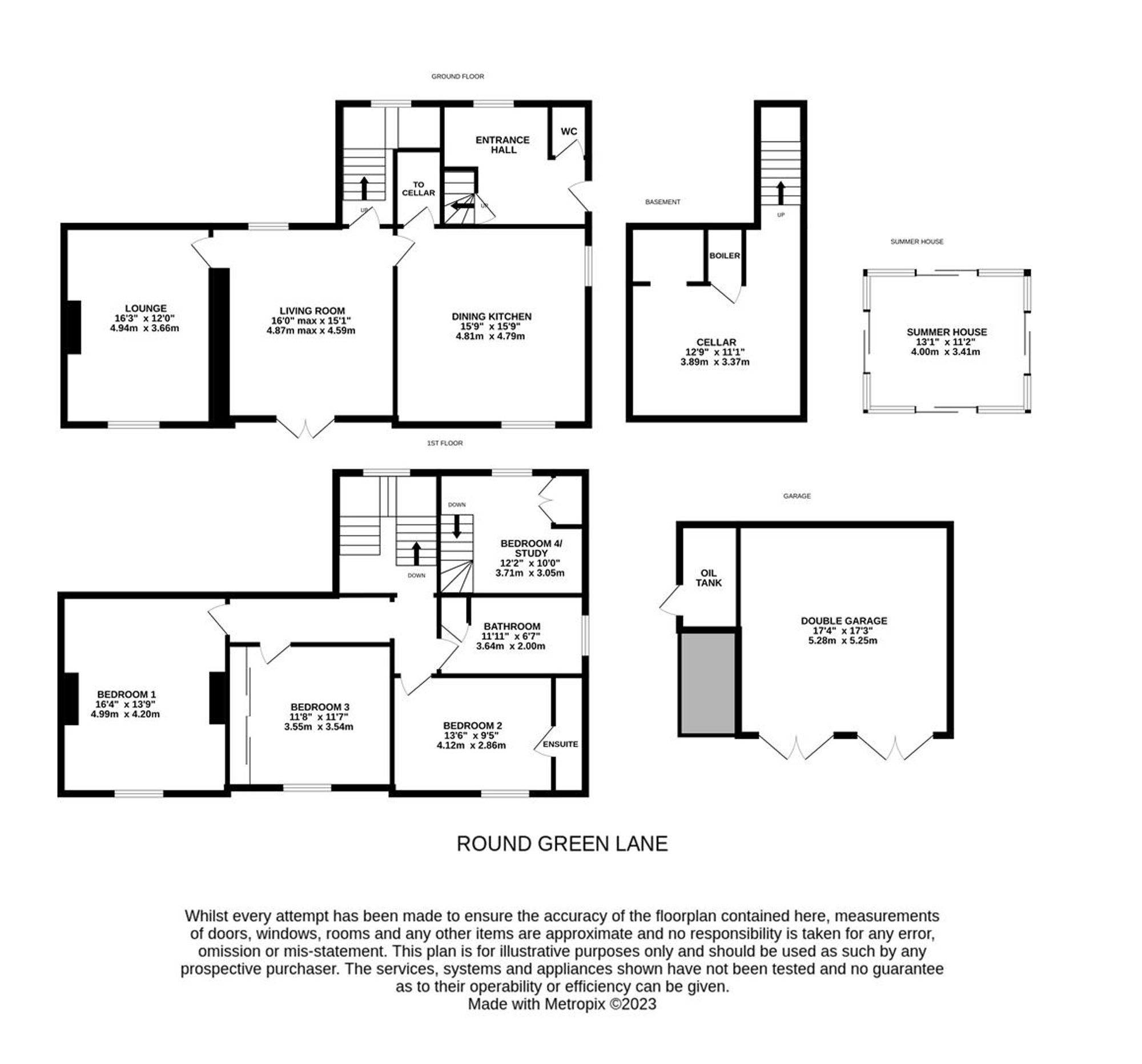Entrance gained via timber door into entrance hallway. A spacious entrance hallway with ample space for furniture and could possibly used as a home office area. There is a ceiling light, limestone flooring, period style radiator and timber window to rear. A door opens through to the downstairs W.C and a further door opens onto a staircase rising to the first floor.
DOWNSTAIRS W.CComprising a three-piece white suite in the form of; low level W.C and wall mounted basin with chrome taps over. There is a ceiling light, extractor fan, part cladding walls and a continuation of the limestone flooring.
DINING KITCHENAn archway from the entrance hall leads into the dining kitchen. A fabulous farmhouse kitchen with a range of wall and base units in a bespoke solid wood shaker style with contrasting granite and solid wood block worktops with tiled splashback and a continuation of the limestone flooring. There is space for a range cooker with chimney style extractor fan over, integrated dishwasher, integrated fridge and integrated washing machine. The room has ceiling strip lights and fabulous period beams, period style radiator, single timber glazed window to side and timber double glazed window to front with original shutters. A door opens through to staircase which descends to the cellar.
CELLARThe cellar offers useful storage and has power, lighting, and stone flagged flooring. Here we find the hot water tank.
LIVING ROOMA door from the kitchen opens through to the living room. An excellently proportioned principal reception space enjoying natural light via two elevations with timber single glazed window to rear and timber double glazed French doors to front with shutters. The room oozes character with exposed timber beams and the main focal point being an ornate fireplace with stone and tiled hearth. There are four wall lights, central heating radiator and original exposed wooden flooring. A door then opens through to the lounge.
LOUNGEAn additional flexible reception space used as an additional lounge area with the main focal point being a multifuel stove sat within brick surround and stone hearth. There is a wall light, recessed bookshelf, exposed wooden flooring, window seat, antique style central heating radiator and natural light is provided by timber double glazed window to front with shutters.
FIRST FLOOR LANDINGFrom the living room a door opens to staircase which rises and turns to the first-floor split landing with ceiling light, central heating radiator to the first section of the landing and ornate single glazed timber feature window enjoying views, this leads to the first-floor landing. With ceiling light, coving to the ceiling, central heating radiator and access to loft via a hatch. Here we gain entrance to the following rooms.
MASTER BEDROOMAn excellently proportioned master bedroom with feature beam, ceiling light, central heating radiator, access to loft via a hatch and ornate fireplace and timber double glazed window to front.
BEDROOM TWOA further double bedroom with ceiling light, coving to the ceiling, wooden flooring, central heating radiator and timber double glazed windows to front. A door opens to ensuite shower room.
BEDROOM TWO ENSUITEComprising a three-piece white suite in the form of; close couple W.C, wall mounted basin with chrome mixer tap over and shower enclosure with mains fed mixer shower within. The room has a ceiling light, extractor fan, part cladding to wall, wood effect flooring and chrome towel rail / radiator.
BEDROOM THREEA further double bedroom with built in wardrobes, ceiling light, coving to the ceiling, central heating radiator and timber double glazed windows to front with shutters.
BEDROOM FOURBack from the entrance hallway a door opens to a staircase which rises to bedroom four. Currently used as an office space this further double bedroom has built in cupboards, ceiling light, wood effect flooring, central heating radiator and timber single glazed windows to rear with shutters enjoying views.
BATHROOMBoasting a four-piece white suite in the form of; close couple W.C, pedestal basin with gold effect taps over, bidet with gold effect mixer tap and bath with gold effect mixer tap with antique telephone style shower attachment and glazed shower screen. There is a ceiling light, extractor fan, part tiling to walls, wood effect flooring, central heating radiator / heated towel rail, built in cupboard and timber double glazed window to side.
OUTSIDEThe property is accessed off Round Green Lane with timber field gates open onto block paved driveway this provides access for parking areas for this property and neighboring barn. The driveway provides off street parking has allocated two parking spaces plus an additional two spaces in front of a double garage and ample turning circle. The double garage is accessed via two separates sets of twin timber doors and provides off street parking for two vehicles or useful storage. A door to the side garage gives access to further store. Indian stone flagged path leads to iron gate which opens to the front of the property. An extensive and beautifully landscaped formal garden having been beautifully tended to by the current vendors and offers an array of mature plants, shrubs, and trees. Having lawned areas and central stone flagged path and is fully enclosed with perimeter hedging and dry-stone walling. There is also a hard standing leading to an impressive screen house, an enclosed gazebo giving pleasant seating space overlooking the beautiful garden. Further iron gate opens onto the hatty to the side of the home with stone flagged floor. This provides pleasant seating space with views to rear this may well offer opportunity for further extension for an orangery or similar given necessary planning and consents. There is access to the rear of the home for maintenance purposes and the stone flagged path continues across the front. In addition to the formal garden to the front and to the other side of the driveway an additional area of paddock which has been utilised by the vendors to create a fabulous growing area which is centrally lawned enclosed with perimeter fencing and draw stone walling. This is home to numerous planters, flower beds, fruit trees and green house providing growing space which also doubles up as an additional seating area. Enjoying this pleasant position overlooking the adjoining deer park.
E
Repayment calculator
Mortgage Advice Bureau works with Simon Blyth to provide their clients with expert mortgage and protection advice. Mortgage Advice Bureau has access to over 12,000 mortgages from 90+ lenders, so we can find the right mortgage to suit your individual needs. The expert advice we offer, combined with the volume of mortgages that we arrange, places us in a very strong position to ensure that our clients have access to the latest deals available and receive a first-class service. We will take care of everything and handle the whole application process, from explaining all your options and helping you select the right mortgage, to choosing the most suitable protection for you and your family.
Borrowing amount calculator
Mortgage Advice Bureau works with Simon Blyth to provide their clients with expert mortgage and protection advice. Mortgage Advice Bureau has access to over 12,000 mortgages from 90+ lenders, so we can find the right mortgage to suit your individual needs. The expert advice we offer, combined with the volume of mortgages that we arrange, places us in a very strong position to ensure that our clients have access to the latest deals available and receive a first-class service. We will take care of everything and handle the whole application process, from explaining all your options and helping you select the right mortgage, to choosing the most suitable protection for you and your family.

