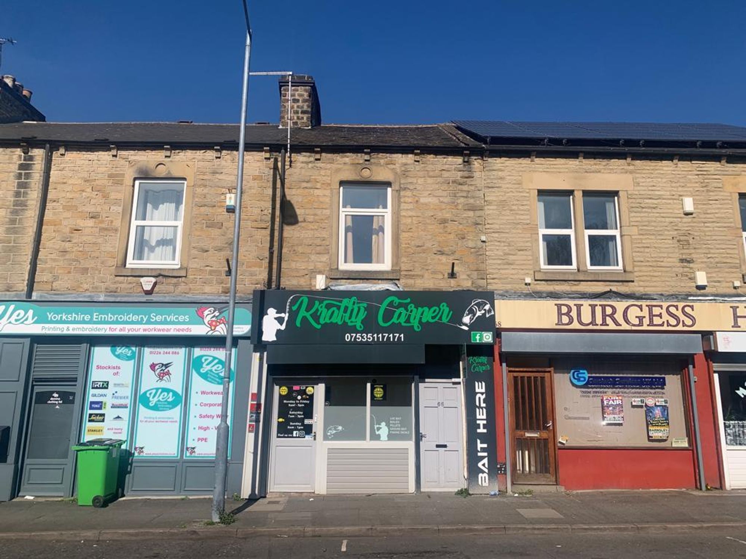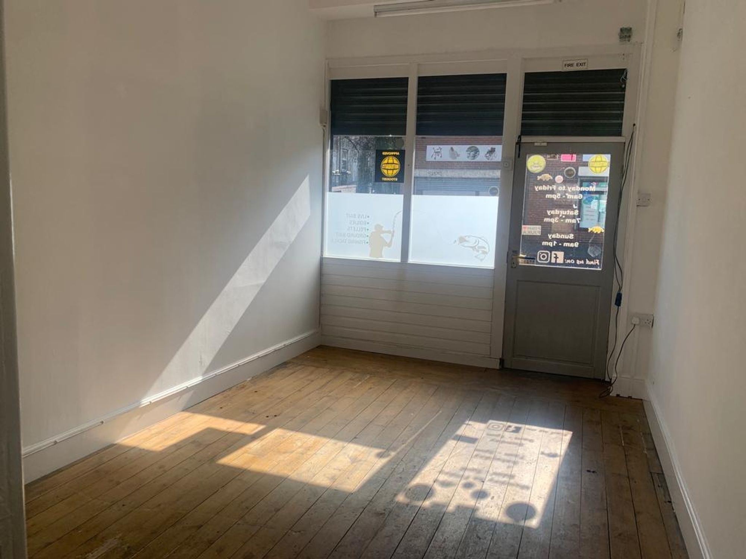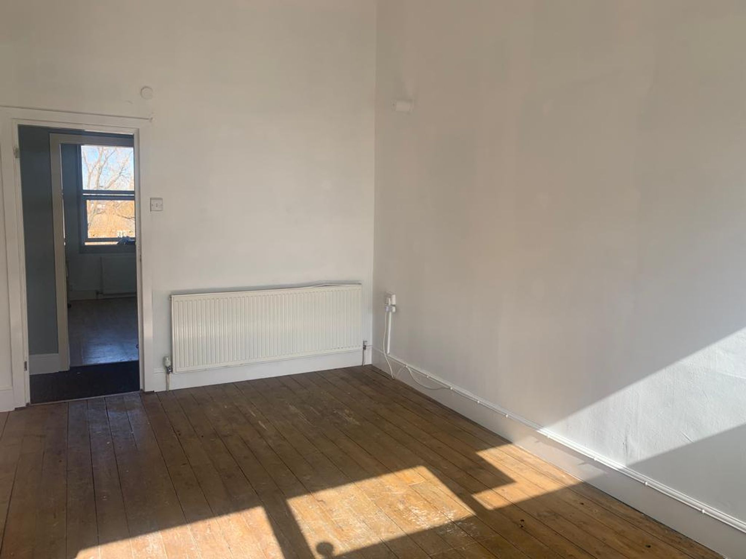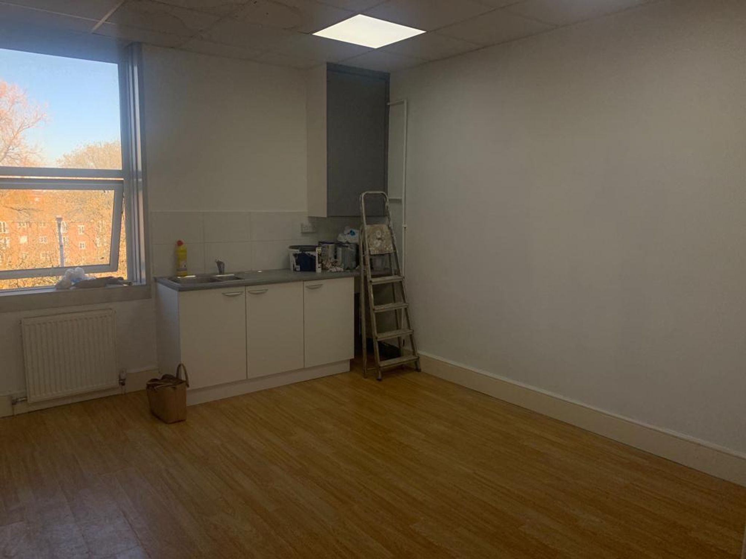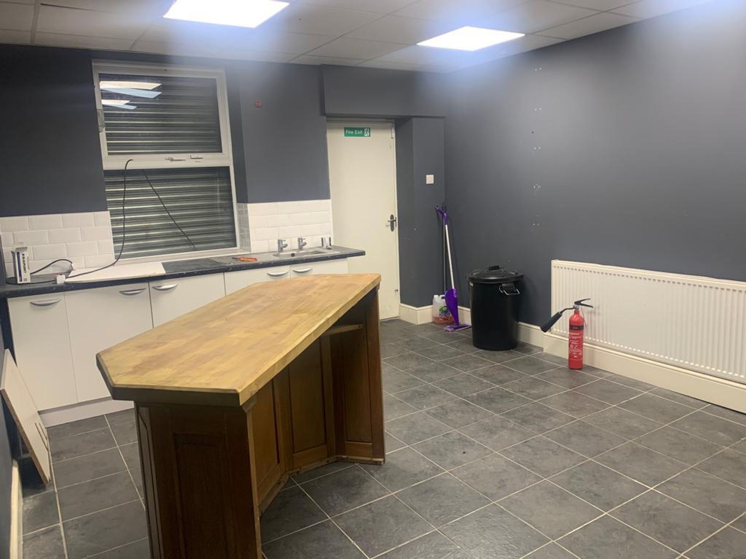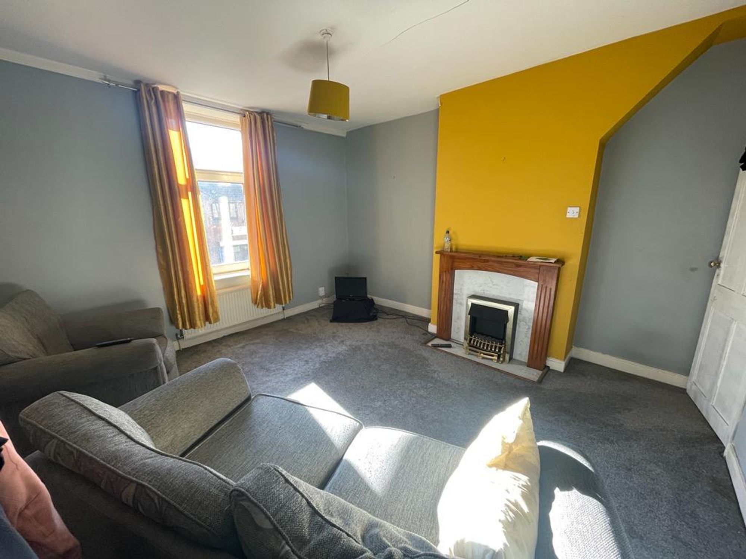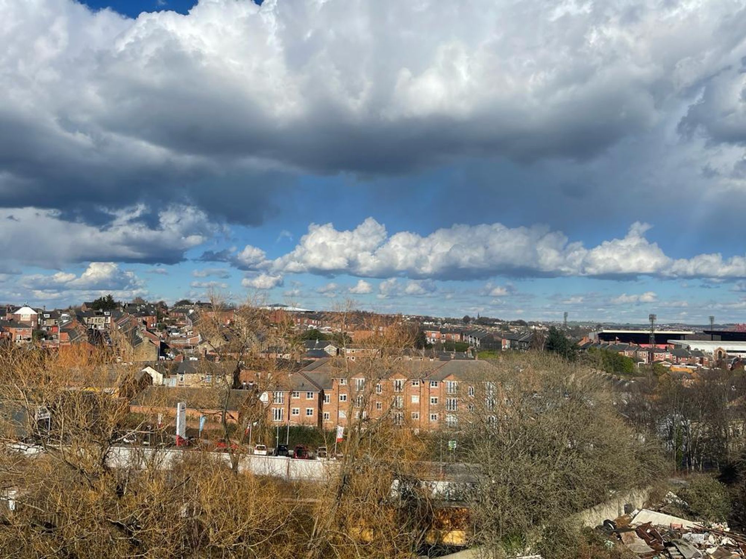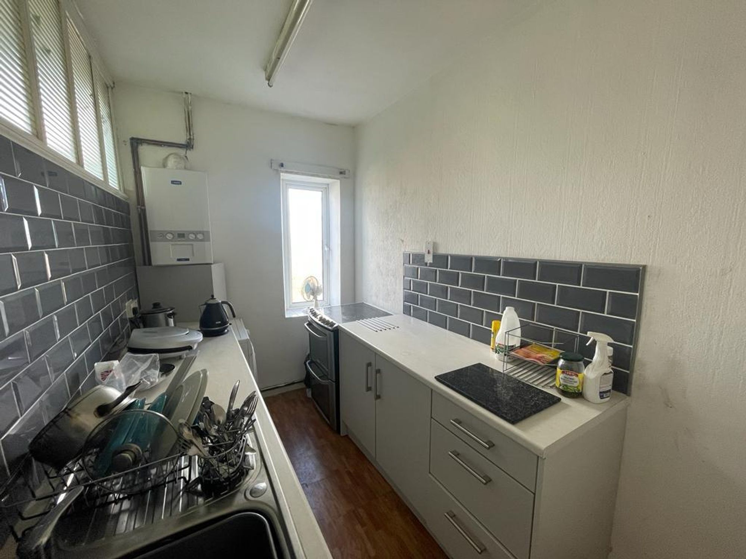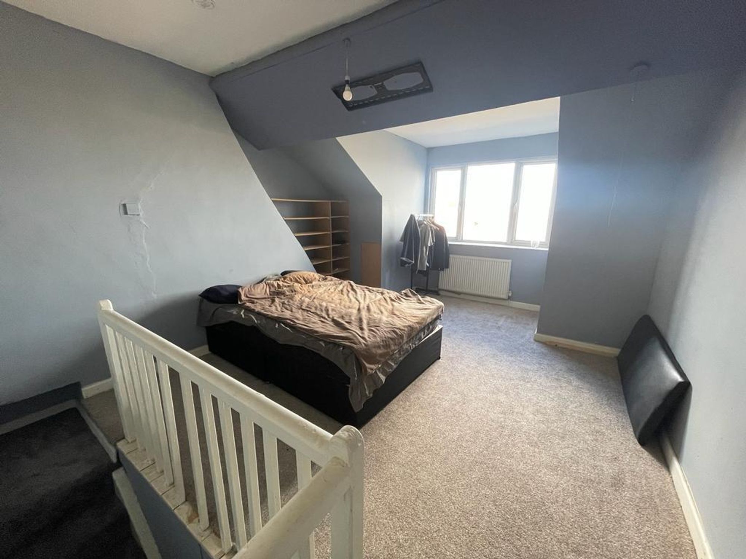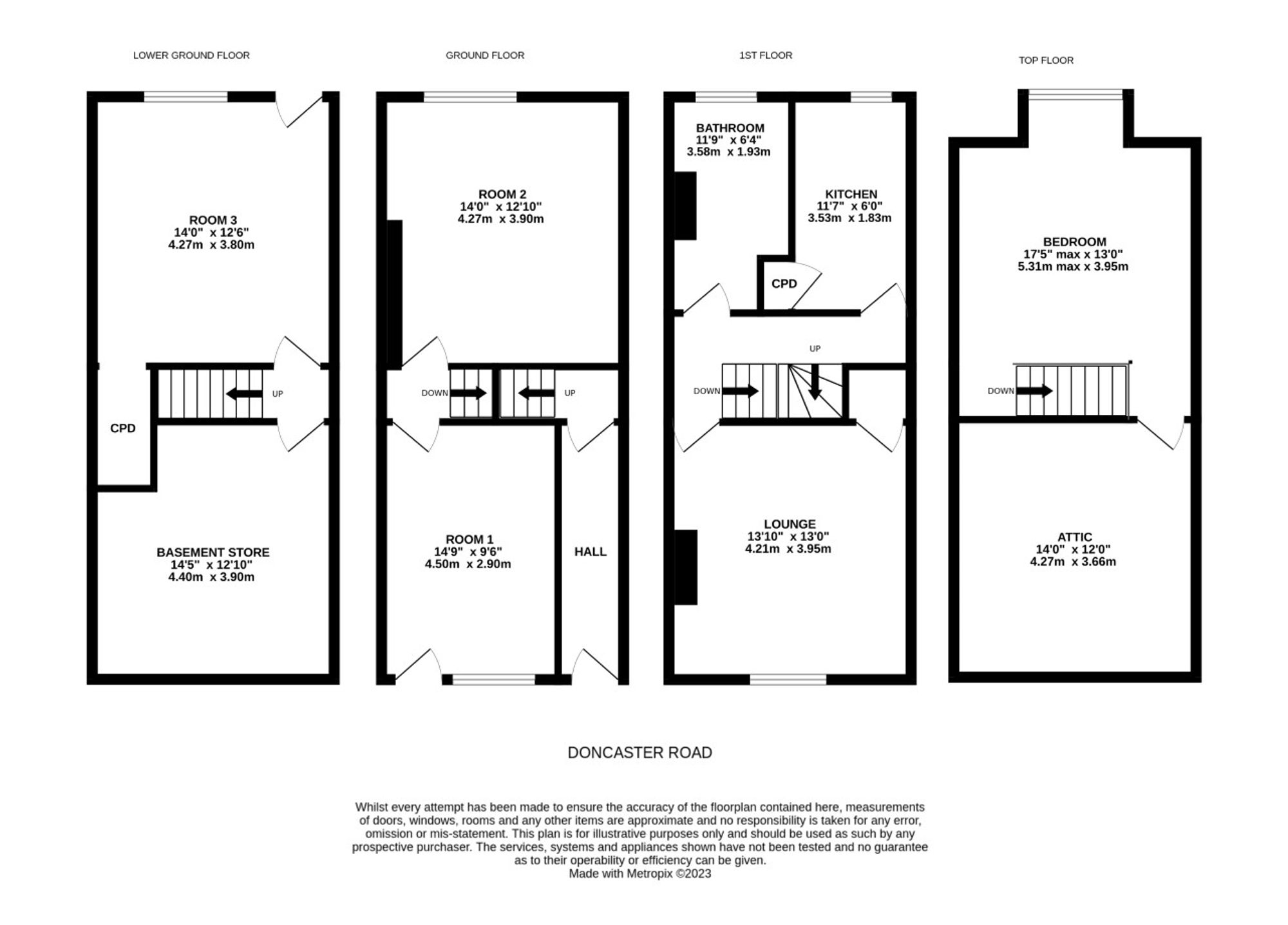To be sold by the Modern Method of Auction - T&C’s apply.
SUPBERLY LOCATED JUST OFF THE MAIN THOROUGHAFARE OF DONCASTER ROAD IS A FOUR STOREY BUILDING WITH A BROAD, GLAZED FRONTAGE HAVING RETAIL/OFFICE SPACE THE GROUND AND LOWER GROUND LEVEL WITH USEFUL BASEMENT STORE, AND SEPERATELY CONTAINED RESIDENTIAL APARTMENT TO THE FIRST FLOOR. FOR THOSE WHO SEEK TO OWN THEIR OWN BUSINESS PREMISES THIS IS AN IDEAL OPPORTUNITY TO BE LOCATED IN A BUSY LOCATION WITH OTHER FACILITIES VERY CLOSE AT HAND. WITHIN EASY REACH OF THE M1 MOTORWAY AND BEING CLOSE TO THE MAIN TOWN CENTRE LINK ROADS THIS IS AN OPPORTUNITY FOR A LOCAL BUSINESS OR INDEED A REGIONAL BUSINESS.
AUCTIONEERS COMMENTS
This property is for sale by the Modern Method of Auction. Should you view, offer or bid on the property, your information will be shared with the Auctioneer, iamsold Limited. This method of auction requires both parties to complete the transaction within 56 days of the draft contract for sale being received by the buyer’s solicitor. This additional time allows buyers to proceed with mortgage finance. The buyer is required to sign a reservation agreement and make payment of a non-refundable Reservation Fee. This being 4.5% of the purchase price including VAT, subject to a minimum of £6,600.00 including VAT. The Reservation Fee is paid in addition to purchase price and will be considered as part of the chargeable consideration for the property in the calculation for stamp duty liability. Buyers will be required to go through an identification verification process with iamsold and provide proof of how the purchase would be funded.
AUCTIONEERS COMMENTS
This property has a Buyer Information Pack which is a collection of documents in relation to the property. The documents may not tell you everything you need to know about the property, so you are required to complete your own due diligence before bidding. A sample copy of the Reservation Agreement and terms and conditions are also contained within this pack. The buyer will also make payment of £349 including VAT towards the preparation cost of the pack, where it has been provided by iamsold. The property is subject to an undisclosed Reserve Price with both the Reserve Price and Starting Bid being subject to change.
14' 9" x 9' 6" (4.50m x 2.90m)
Dimensions: 4.50m x 2.90m (14'9" x 9'6"). This imposing well-built commercial building has glazed frontage with glazed door that gives access through to the main sales/reception area. This which is decorated to a high standard has lighting and attractive solid wood flooring, to the rear of the property there is a second retail space with kitchen facilities and large window giving ample natural light. From here a staircase leads down to the lower ground floor basement level. Here this level provides a good degree of storage to the front of the building, to rear there is a further third retail/office space and has an external door leading to the rear yard, kitchen facilities and again, large window giving an outlook to the rear.
14' 0" x 12' 10" (4.27m x 3.90m)
Dimensions: 4.27m x 3.90m (14'0" x 12'9").
Entrance door gives access to a long hallway leading to a lobby, staircase rising up to the flat which occupies the top and first floor of the premises.
HALLWAYThe hallway area has storage cupboards, and a doorway leads through to the kitchen.
LOUNGE13' 10" x 13' 0" (4.21m x 3.95m)
Dimensions: 4.21m x 3.95m (13'9" x 12'11"). A good sized room with a good sized window providing a good amount of natural light, useful storage cupboard and attractive fireplace.
11' 7" x 6' 0" (3.53m x 1.83m)
Dimensions: 3.53m x 1.83m (11'6" x 6'0" ). With wall mounted gas fired central heating boiler, window giving a long distance view over towards the football grounds and beyond. There is working surfaces with cupboards beneath, tiled splashback, stainless steel sink unit, good sized cupboard and plumbing for automatic washing machine and electric cooker point.
11' 9" x 6' 4" (3.58m x 1.93m)
Dimensions: 3.58m x 1.93m (11'8" x 6'3"). Also on this level, the bathroom is of a good size and has a three piece suite which comprises of a pedestal wash hand basin, low level W.C, panelled bath, appropriate decorative tiling, obscured glazed window and central heating radiator.
14' 0" x 12' 0" (4.27m x 3.66m)
Dimensions: 4.27m x 3.66m (14'0" x 12'0"). A staircase rises up to the top floor level, here there is a good sized bedroom with large window giving a long distance view and a doorway to an attic area.
It should be noted that the flat has gas fired central heating and uPVC double glazing. We have been advised by the vendor that the premises has recently had a new dormer roof.
Warning: Attempt to read property "rating" on null in /srv/users/simon-blyth/apps/simon-blyth/public/wp-content/themes/simon-blyth/property.php on line 314
Warning: Attempt to read property "report_url" on null in /srv/users/simon-blyth/apps/simon-blyth/public/wp-content/themes/simon-blyth/property.php on line 315
Repayment calculator
Mortgage Advice Bureau works with Simon Blyth to provide their clients with expert mortgage and protection advice. Mortgage Advice Bureau has access to over 12,000 mortgages from 90+ lenders, so we can find the right mortgage to suit your individual needs. The expert advice we offer, combined with the volume of mortgages that we arrange, places us in a very strong position to ensure that our clients have access to the latest deals available and receive a first-class service. We will take care of everything and handle the whole application process, from explaining all your options and helping you select the right mortgage, to choosing the most suitable protection for you and your family.
Test
Borrowing amount calculator
Mortgage Advice Bureau works with Simon Blyth to provide their clients with expert mortgage and protection advice. Mortgage Advice Bureau has access to over 12,000 mortgages from 90+ lenders, so we can find the right mortgage to suit your individual needs. The expert advice we offer, combined with the volume of mortgages that we arrange, places us in a very strong position to ensure that our clients have access to the latest deals available and receive a first-class service. We will take care of everything and handle the whole application process, from explaining all your options and helping you select the right mortgage, to choosing the most suitable protection for you and your family.

