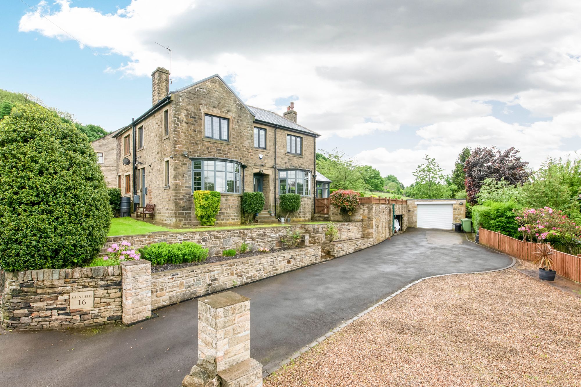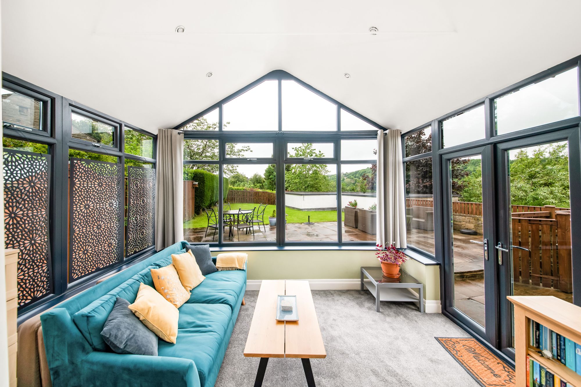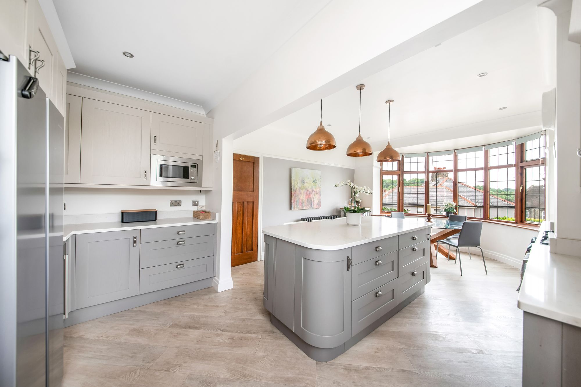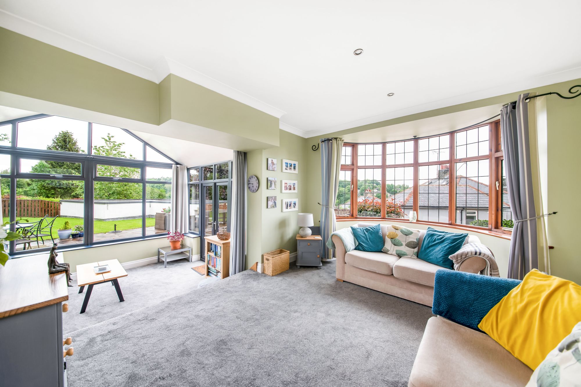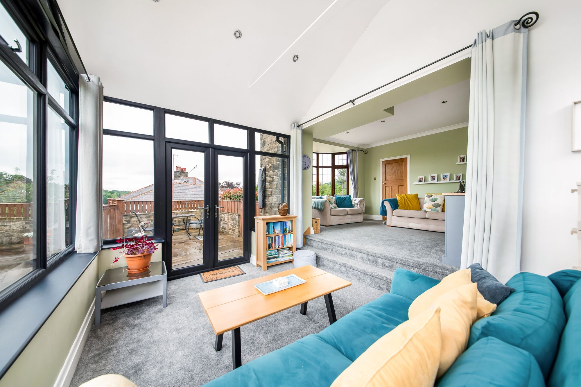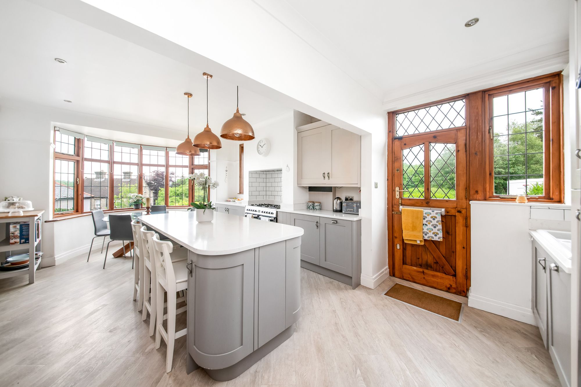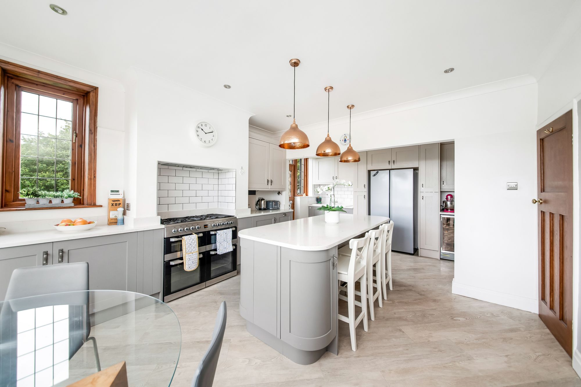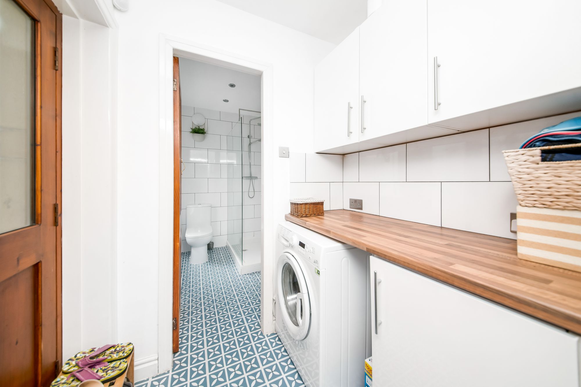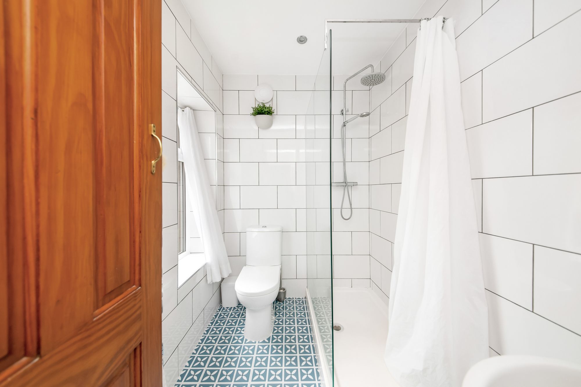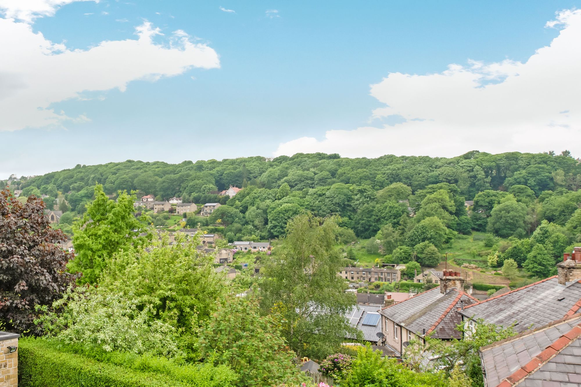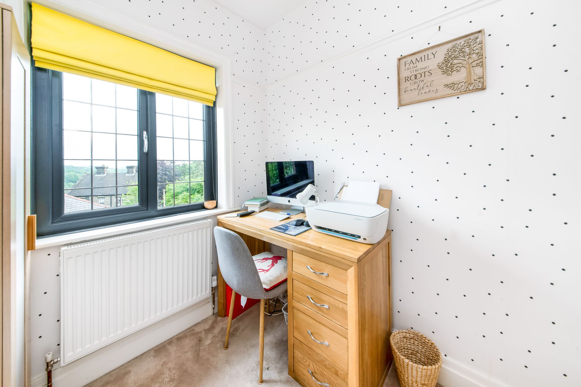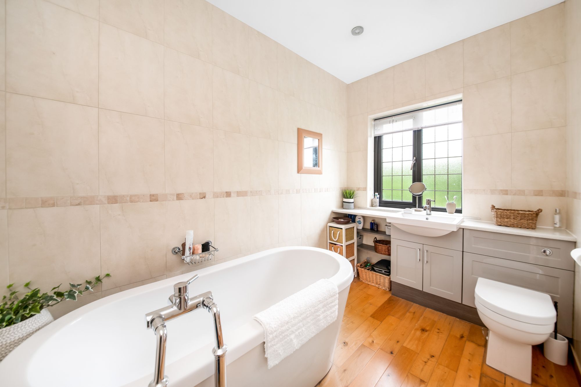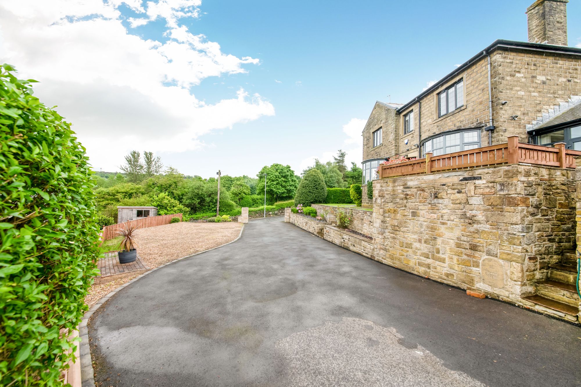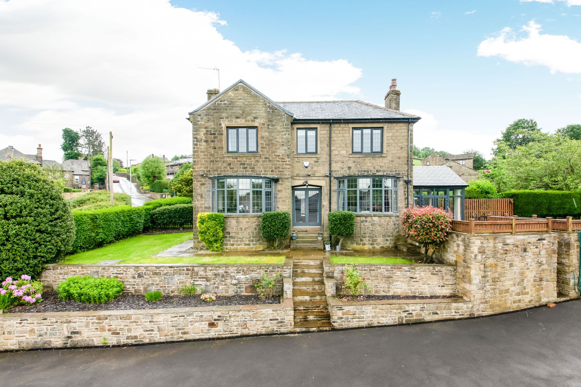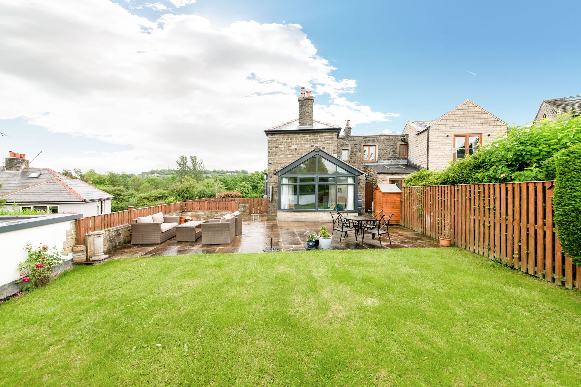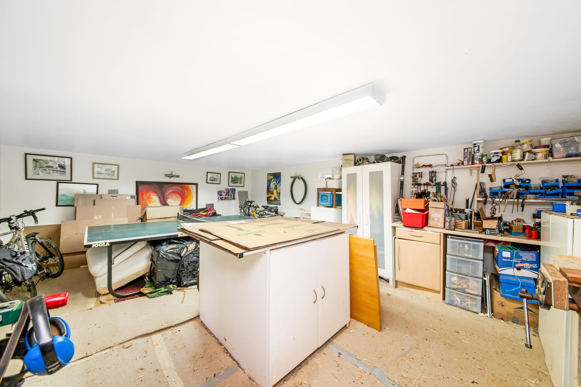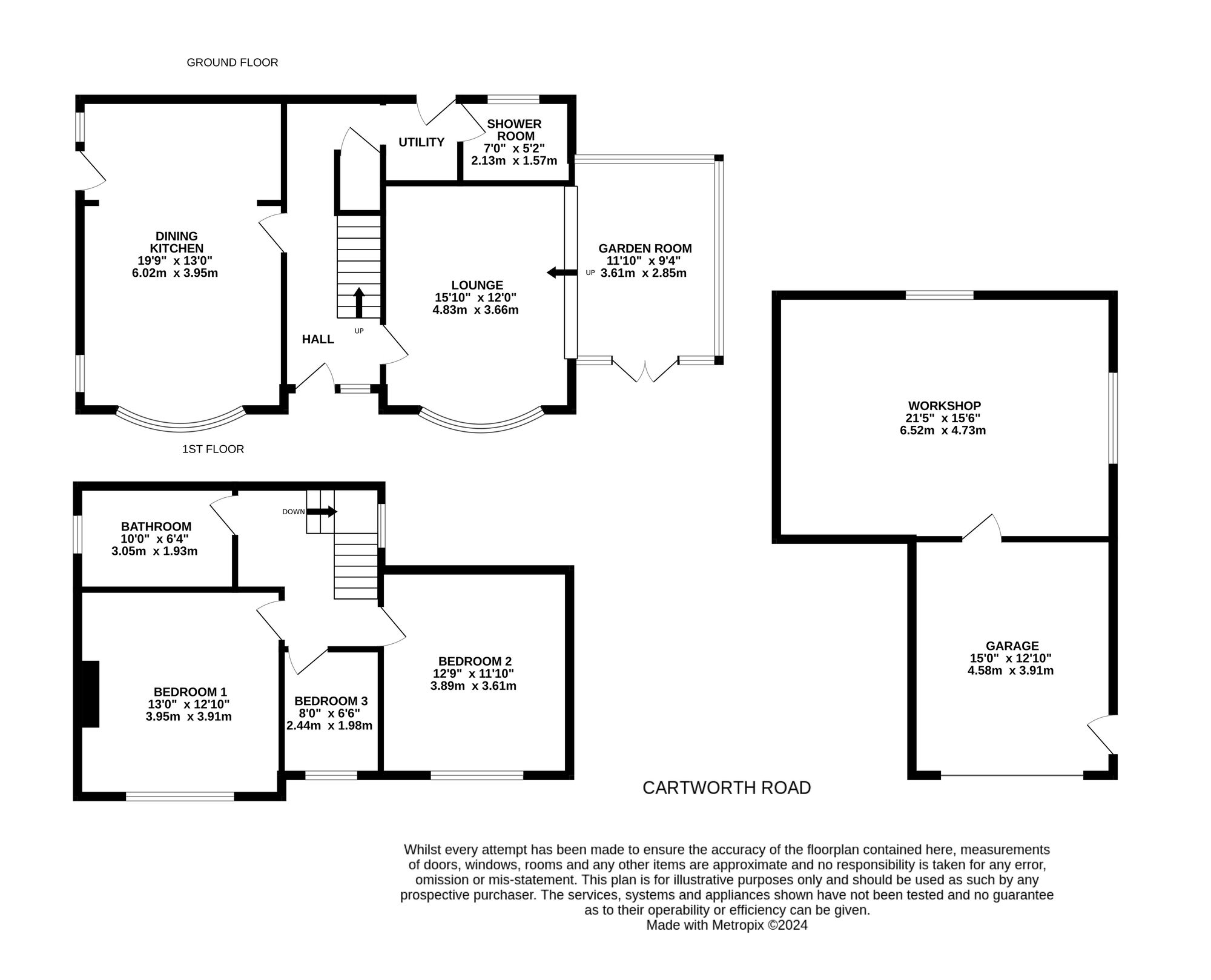A MOST STUNNING, FAMILY HOME, OCCUPYING A GENEROUS, ELEVATED POSITION WITH FABULOUS PANORAMIC VIEWS ACROSS THE VALLEY. ‘SHENFIELD’ IS A PARTICULARLY ATTRACTIVE HOME, BOASTING SUBSTANTIAL DRIVEWAY LEADING TO A GARAGE WITH ADDITIONAL WORKSHOP, A SUBTERRANEAN CAR PORT AND SUPERB GARDEN ROOM WITH VAULTED CEILINGS. SITUATED JUST OUTSIDE THE SOUGHT AFTER VILLAGE OF HOLMFIRTH, THE PROPERTY IS IN CATCHMENT FOR WELL-REGARDED SCHOOLING, A SHORT WALK TO THE VILLAGE CENTRE AND IS IN GREAT POSITION FOR ACCESS TO COMMUTER LINKS.
The property accommodation briefly comprises of entrance hall, lounge, garden room, open-plan dining-kitchen, utility room and shower room to the ground floor. To the first floor there are three bedrooms and the house bathroom. Externally there is a driveway providing off street parking for multiple vehicles leading to the detached garage with separate workshop and the subterranean car port/garden store. The property occupies a generous corner plot, with lawn to front, rockery to the side and a fabulous lawn garden with patio to the rear.
Enter the property through twin timber and glazed front doors with leaded detailing into a most welcoming entrance hall. The entrance hall features luxury Vinyl tile flooring, a decorative picture rail, ceiling light point and a radiator. There is a staircase rising to the first floor with wooden banister and spindle balustrade and the entrance hall provides access to the open plan dining kitchen, lounge, utility and a door encloses a useful understairs storage cupboard.
LOUNGE15' 10" x 12' 0" (4.83m x 3.66m)
The lounge enjoys a great deal of natural light which cascades through the double-glazed bay windows to the front elevation. Again, there are fabulous open aspect views across the valley to the front elevation and the room is decorated to a high standard with inset spotlighting to the ceiling, decorative coving, a radiator and the lounge seamlessly leads into the garden room.
11' 10" x 9' 4" (3.61m x 2.84m)
The garden room features an impressive, vaulted ceiling with inset spotlighting and glazed gable end. There are banks of windows to either side elevation and the rear elevation with double glazed French doors to the side elevation providing access to the property’s gardens. The garden room enjoys pleasant open aspect views across the property’s gardens and far-reaching views over rooftops. There is inset spotlighting to the ceiling, a radiator and ample plug points.
19' 9" x 13' 0" (6.02m x 3.96m)
The open plan dining kitchen room enjoys a great deal of natural light which cascades through the double-glazed bay window to the front elevation and an additional two double glazed windows to the side elevation. As the photography suggests the bay window to the front elevation provides fantastic open aspect views across the valley and the room features luxury vinyl tiled flooring, decorative coving to the ceiling and a decorative plate rail.
The kitchen features high quality fitted wall and base units with contrasting shaker style cupboard fronts and with complimentary marble effect granite work surfaces over which incorporates a one and a half bowl ceramic sink and drainer unit with brushed chrome mixer tap. There is a matching granite upstand, high gloss brick effect tiling to the splash areas and under unit LED lighting. The kitchen is well equipped with space for a five-ring range cooker (available under separate negotiation) with integrated cooker hood over, space for an American style fridge and freezer unit and the kitchen benefits from built in appliances which include an integrated dishwasher and built in wine cooler. There are soft closing doors and drawers.
KITCHENThe centre piece of the kitchen is the breakfast island with matching high quality shaker style cupboard and again with the marble effect granite work surfaces over. There are three pendant light points over the breakfast island, USB plug points, a double-glazed stable style timber door with leaded detailing to the side elevation and a cast iron column radiator.
UTILITY ROOMThe utility room features fitted wall and base units with high gloss cupboard fronts and with complimentary rolled edge work surfaces over. There is tiling to the splash areas, plumbing and provisions for an automatic washing machine, tile effect vinyl flooring and a multipaneled timber and glazed door to the rear elevation providing access to the pathway leading to the side garden. There is a multipaneled timber door providing access to the ground floor shower room and inset spotlighting to the ceiling.
SHOWER ROOM7' 0" x 5' 2" (2.13m x 1.57m)
The ground floor shower room features a modern white three-piece suite which comprises a low level w.c. with push button flush, a pedestal wash hand basin with chrome monobloc mixer tap and a fixed frame shower cubicle with thermostatic rainfall shower and with separate handheld attachment. The tile effect vinyl flooring continues through from the utility room and there is high gloss brick effect tiling to the walls, inset spotlighting to the ceiling and an extractor fan. Additionally, the ground floor features two double glazed windows both with obscure glazed inserts and tile surrounds to the rear elevation and a chrome ladder style radiator.
Taking the staircase to the first floor you reach the landing which features a double-glazed window to the rear elevation with leaded detailing and which provides an open aspect view far into the distance. There are multipaneled timber doors providing access to three bedrooms and the house bathroom, a decorative plate rail, ceiling light point and a loft hatch providing access to a useful attic space.
BEDROOM ONE13' 0" x 12' 10" (3.96m x 3.91m)
Bedroom one is a generous proportioned dual aspect double bedroom which has ample space for free standing furniture. There is a double-glazed window with leaded detailing to the front elevation and a bank of double-glazed windows with leaded detailing to the side. The window to the side elevation offers panoramic open aspect views over rooftops across the valley. There is decorative covings to the ceiling, recessed lighting to the ceiling a radiator and the focal point of the room is the decorative cast iron fireplace.
12' 9" x 11' 10" (3.89m x 3.61m)
Bedroom two again is a light and airy double bedroom which has ample space for free standing furniture. There is a bank of double-glazed windows with leaded detailing to the side elevation taking full advantage of the elevated position of the property with open aspect views across the valley. There is a central ceiling point, a radiator and a decorative cast iron fireplace.
8' 0" x 6' 6" (2.44m x 1.98m)
Bedroom three is currently utilised as a home office but can accommodate a single bed or be utilised as a nursery. There is a ceiling light point, a radiator, a decorative plate rail and a bank of double-glazed windows with leaded detailing to the side elevation again offering pleasant views.
10' 0" x 6' 4" (3.05m x 1.93m)
The house bathroom feature a modern contemporary three-piece suite which comprises free standing double ended bath with floor mounted chrome mixer tap, a broad wash hand basin with chrome monobloc mixer tap set upon a vanity unit which incorporates a low level w.c. with concealed cistern and push button flush. There is solid wood flooring, tiling to the walls, inset spotlighting to the ceiling and a bank of double-glazed windows with obscure glass and leaded detailing to the front elevation with marble tiled sill. Additionally, there is a chrome ladder style radiator and fitted shelving under the vanity unit for further toiletry storage.
E

