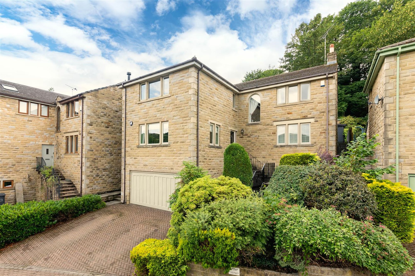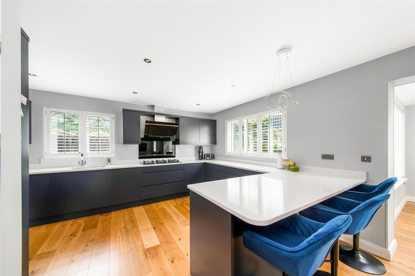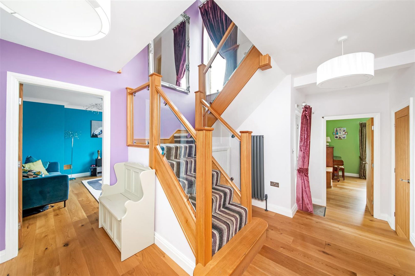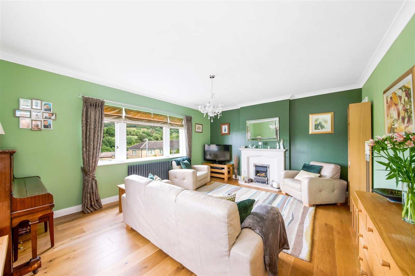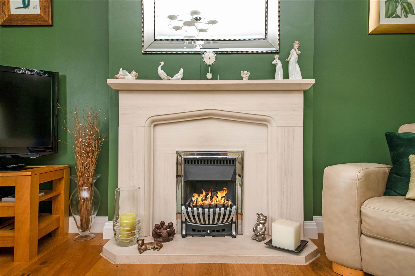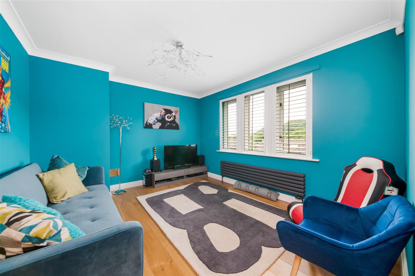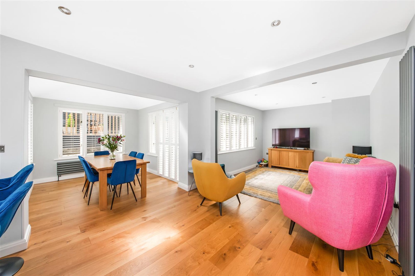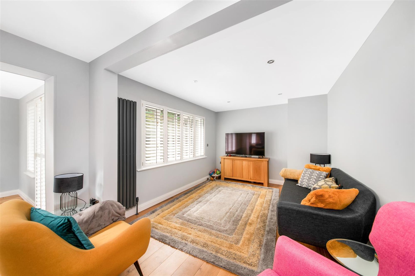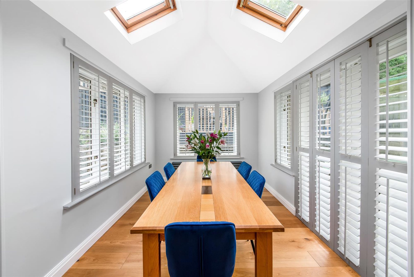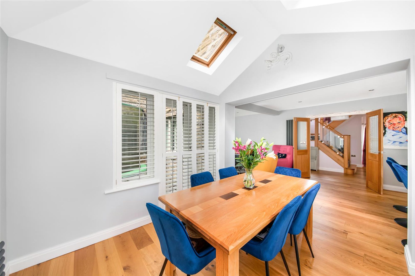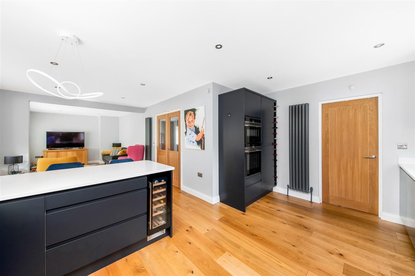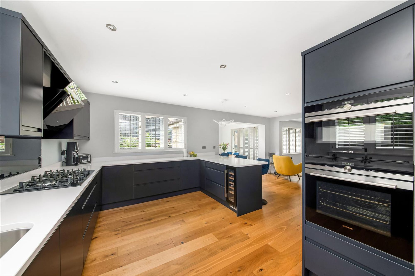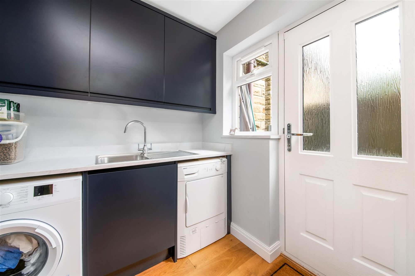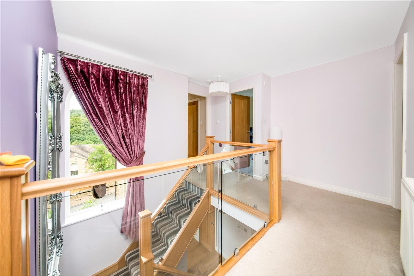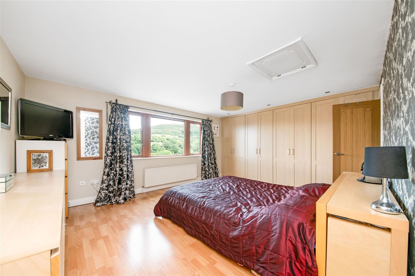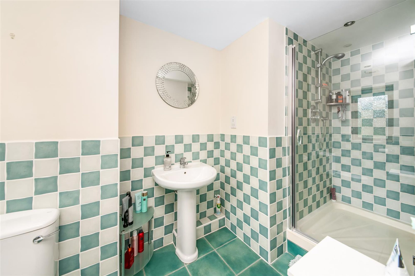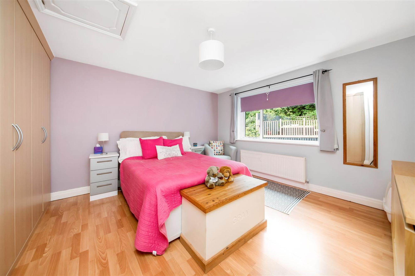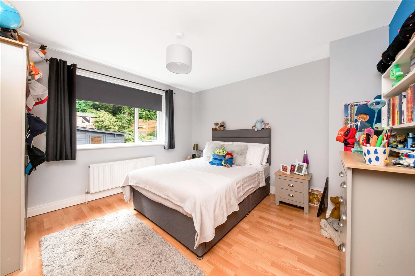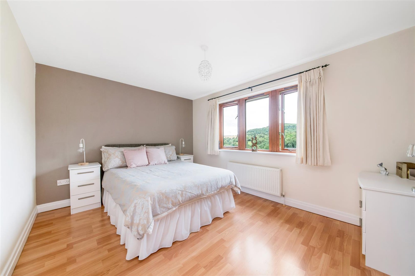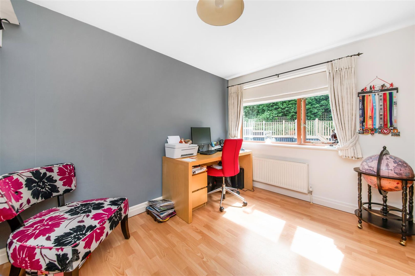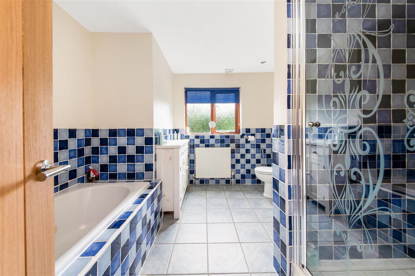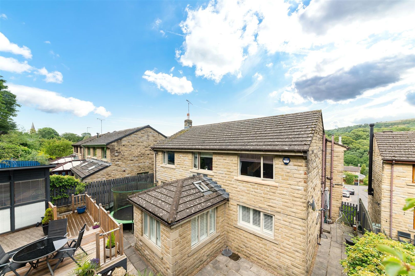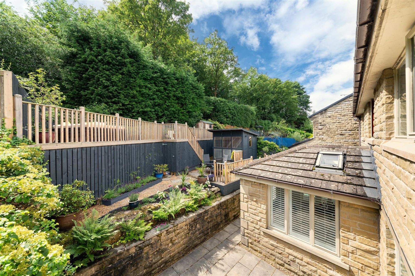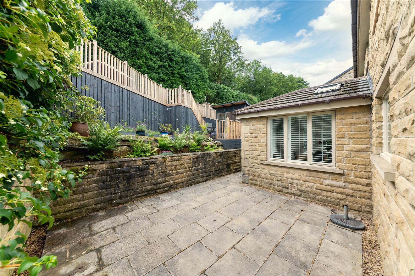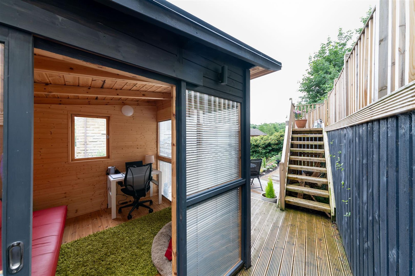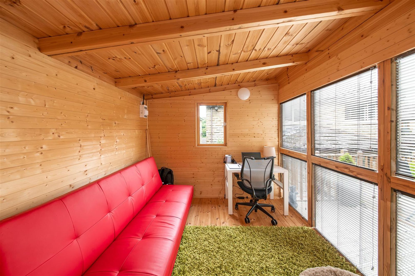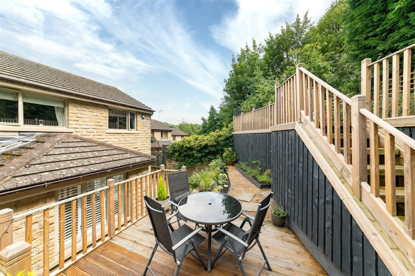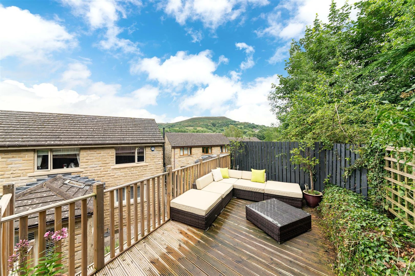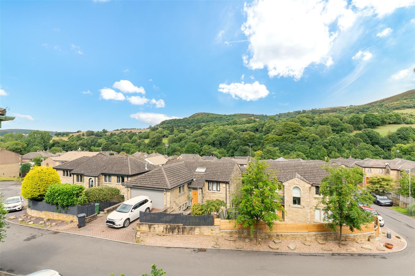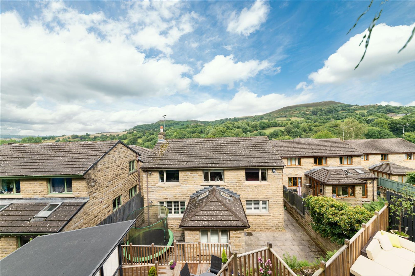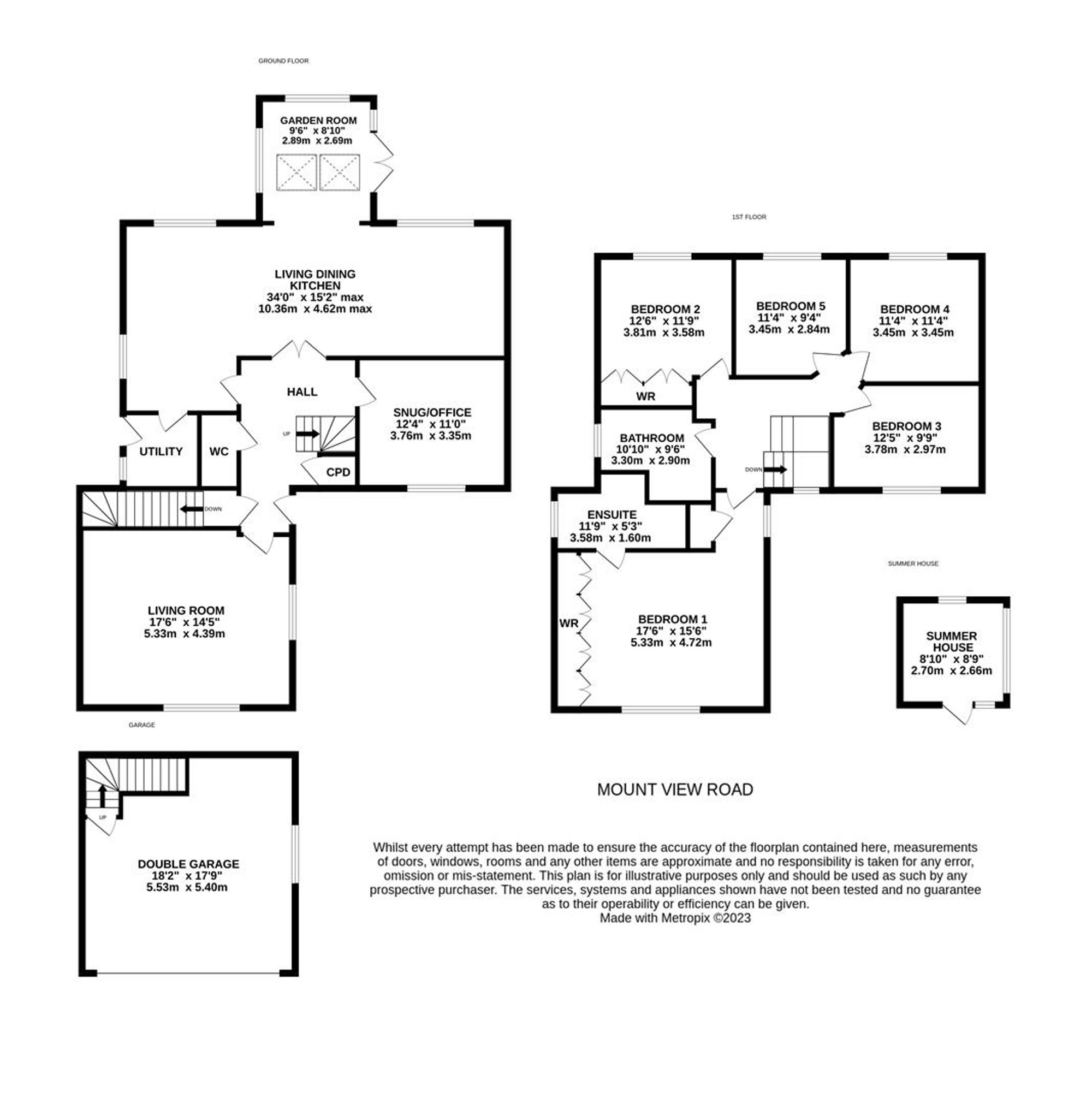**PART EXCHANGE CONSIDERED** A SUPERBLY PRESENTED, DETACHED, FAMILY HOME OFFERING SPACIOUS AND VERSATILE ACCOMMODATION ACROSS THREE FLOORS AND OFFERING BREATHTAKING VIEWS ACROSS THE VALLEY. LOCATED IN THE SOUGHT-AFTER VILLAGE OF HEPWORTH, IN CATCHMENT FOR WELL REGARDED SCHOOLING, WITH FABULOUS WALKS ON THE DOORSTEP AND A SHORT DISTANCE FROM THE NEIGHBOURING VILLAGE OF HOLMFIRTH. VIEWINGS ARE A MUST TO TRULY APPRECIATE THE QUALITY AND ACCOMMODATION ON OFFER. The property in brief comprises; entrance hallway, fabulous open plan living/dining room, lounge, family room, utility room and downstairs w.c. to the ground floor. To the first floor there are five bedrooms and the house bathroom, the principal bedroom having en-suite facilities. Externally there is a double driveway leading to a double garage, lower ground floor, with internal staircase leading into the property. The front garden is low maintenance with well stocked flower and shrub beds. To the rear is a fantastic, tiered, garden with patio areas, terrace and with the benefit of a garden office furnished with lighting and power.
Dimensions: 5.41m x 5.54m (17'9 x 18'2"). The integral double garage features an electric remote control up and over door and there is lighting and power. A bank of double- glazed windows with obscure glass to the side elevation, and there is a door which encloses the staircase leading to the entrance hall. The garage also houses the property combination boiler and hot water cylinder.
GROUND FLOOR ENTRANCEDimensions: 4.83m x 3.35m (15'10" x 11'0"). Enter the property through a double-glazed composite door with obscure glazed inserts into the entrance hall. The entrance hall is a light and airy space which features a beautiful oak staircase with glazed balustrade and feature three-quarter depth double-glazed arched window to the front elevation. The entrance hall features oak flooring which is complimented by oak doors. These provide access to the lounge, enclosing the staircase descending to the integral double garage. The downstairs w.c., open plan living, dining, kitchen, family room and the home office or second reception room. There are two ceiling light points, two anthracite column radiators and a useful cupboard under the stairs.
DOWNSTAIRS W.C.Dimensions: 1.93m x ,3.05m (6'4" x ,10"). The oak flooring continues through from the entrance hall into the downstairs w.c. which features a modern contemporary two- piece suite which comprises a low level w.c. with push button flush and a broad wash hand basin with chrome monobloc mixer tap under. There is attractive contrasting tiling to the walls, an anthracite column radiator, inset lighting to the ceiling and an extractor fan.
LOUNGEDimensions: 5.33m x 4.39m (17'6" x 14'5"). As the photography suggests, the lounge is a generously proportioned, light and airy reception room which boasts dual aspect banks of double-glazed windows to the front and side elevations. There are fabulous open aspect views across the valley of surrounding woodland and beyond, and the room is decorated to a high standard with a neutral finish. Featuring a decorative coving to the ceiling, two anthracite column radiators, a central ceiling light point and there is a useful cupboard built over the staircase descending to the lower ground floor. The focal point of the room is the living flame effect fireplace with attractive limestone inset hearth and surround.
SECOND RECEPTION ROOM/HOME OFFICEDimensions: 3.76m x 3.35m (12'4" x 11'0"). This versatile reception room can be utilised in a variety of ways. The current vendor utilises this space as a games/playroom. There is a bank of double-glazed windows to the front elevation which provides the room with a great deal of natural light. There are plantation shutters in-situ, a horizontal radiator, decorative coving to the ceiling and a central ceiling light point.
OPEN PLAN DINING/KITCHEN/FAMILY ROOMDimensions: 10.36m x 6.40m,0.00m (34'0 x 21,0"). This impressive space benefits from a wealth of natural light which cascades through the various banks of double-glazed windows to the side and rear elevations. The oak flooring continues through from the entrance hall and there is inset spotlighting to the ceiling, a central ceiling light point over the breakfast peninsula and there is an oak door that proceeds into the utility room.
FAMILY AREADimensions: 3.73m x 3.10m (12'3" x 10'2"). This proportion of the space again offers masses of reconfiguration and opportunity. Currently utilised as a family area with a bank of double-glazed which overlook the property’s gardens. There is inset spotlighting to the ceiling, an anthracite radiator and a bank of windows with plantation shutters to the rear.
DINING AREADimensions: 2.69m x 2.90m (8'10" x 9'6"). The dining area enjoys a great deal of natural light with two sets of double-glazed skylight windows and triple aspect windows to the side and rear elevations. There are double-glazed French windows which provide access to the patio and lead to the rest of the rear gardens. There is a horizontal column radiator, wall light points and plantation shutters in-situ.
KITCHEN AREADimensions: 4.62m x 2.95m (15'2 x 9'8"). The kitchen features a wide range of fitted wall and base units with handle-less cupboard fronts and with complimentary quartz work surfaces over which incorporate a one-and-a-half bowl stainless steel sink with bevelled drainer unit and chrome mixer tap above. The kitchen is equipped with high quality Siemens appliances including a five-ring gas and glass hob with ceramic splashback and integrated gloss black cooker hood over, a built- in waist level fan assisted oven and a built-in shoulder level microwave oven. There is an integrated Hotpoint fridge and freezer unit, a built-in wine cooler and an integral Bosch dishwasher. The kitchen boasts soft closing doors and drawers, under unit lighting, slide and hide bin storage and there is a breakfast peninsula providing ample space for informal dining with ceiling light above.
UTILITY ROOMDimensions: 1.93m x 1.96m (6'4" x 6'5"). The oak flooring continues from the kitchen area through to the utility room which features a fitted base unit with matching handle-less cupboard fronts and a bank of wall mounted units again with handle-less cupboard fronts, these provide a great deal of additional storage. There is a fitted work surface with stainless steel Franke sink drainer unit and chrome mixer tap and there is space and provision for an automatic washing machine and for a tumble dryer. There is a radiator, inset spotlighting to the ceiling, a double-glazed window with adjoining double-glazed composite door to the side elevation and an extractor fan.
FIRST FLOOR LANDINGThe landing features a fabulous, double-glazed arch window to the front elevation which offers breath taking views across the valley. Over the stair-well head there is an oak banister with glazed balustrade and the landing features two ceiling light points, a radiator and has oak doors which provide access to five double bedrooms and the house bathroom.
BEDROOM ONEDimensions: 4.72m x 5.33m (15'6" x 17'6"). Bedroom one is a generously proportioned, double bedroom benefiting from a wealth of natural light which cascades through dual aspect double-glazed windows to the front and side elevation. The windows again both offer fabulous open aspect views, and the room enjoys en-suite shower-room facilities and a bank of wall to wall fitted wardrobe which have hanging rail and shelving in-situ. There is a loft hatch which provides access to a useful attic space, a radiator and central ceiling light point as well as inset spotlighting. There is also a useful airing cupboard for further storage and a television point in-situ.
EN-SUITE SHOWER ROOM TO BEDROOM ONEDimensions: 3.58m x 1.60m (11'9 x 5'3"). The en-suite shower room features a white three-piece-suite which comprises a fixed frame shower cubicle with static shower, a pedestal wash hand basin with chrome mixer tap and a low level w.c. There is tiled flooring and tiling to the dado height and the splash areas, a chrome ladder style radiator, and inset spotlighting to the ceiling. The en-suite shower room features a double-glazed window with obscure glass to the side elevation, an extractor fan and shaver point.
BEDROOM TWODimensions: 3.58m x 3.81m (11'9" x 12'6"). Bedroom Two is a generously proportioned double bedroom which has ample space for free standing furniture. There is a bank of double-glazed windows to the rear elevation which offer pleasant views across the property’s gardens and of the tree lined backdrop. There is laminate flooring, a central ceiling light point, a radiator and a bank of wall-to-wall fitted floor to ceiling wardrobes which have hanging rails and shelving in-situ.
BEDROOM THREEDimensions: 3.45m x 3.45m (11'4" x 11'4"). Bedroom Three is a light and airy double bedroom which has ample space for free standing furniture. The room has a double-glazed bank of windows to the rear elevation offering fantastic views across the property’s gardens and there is a central ceiling light point.
BEDROOM FOURDimensions: 3.78m x 2.97m (12'5" x 9'9"). Bedroom Four is a light and airy double bedroom which as ample space for free standing furniture. There is a bank of double- glazed mullioned windows to the front elevation which offers again fantastic aspect views across the valley and the room features a central ceiling light point, a radiator and laminate flooring.
BEDROOM FIVEDimensions: 3.45m x 2.84m (11'4" x 9'4"). Bedroom Five can accommodate a double bed and ample space for free standing furniture. There is a bank of double-glazed windows to the rear elevation which has a pleasant open outlook across the property’s gardens. The room features a central ceiling light point, a radiator and laminate flooring.
HOUSE BATHROOMDimensions: 2.90m x 3.30m (9'6" x 10'10"). The house bathroom features a white four-piece suite which comprises a fixed frame shower cubicle with thermostatic shower, a inset multi-jet double ended bath with tiled surround and shower head mixer tap, a low level w.c. and a pedestal wash hand basin. There is tiled flooring and tiling to the dado height and splash areas, a bank of double-glazed windows with obscure glass to the side elevation and there is a radiator, inset spotlighting into the ceiling and extractor fan. The house bathroom features a chrome ladder style radiator and shaver point.
EXTERNALAs mentioned in the property description, the front garden is low maintenance with well stocked flower and shrub beds. To the rear is a fantastic, tiered, garden with patio areas, terrace and with the benefit of a garden office furnished with lighting and power.
TENUREThis property is a Freehold property
EPCThe EPC Rating is C
COUNCIL TAXThe property is in Council Tax Band G, Kirklees MC
C
Repayment calculator
Mortgage Advice Bureau works with Simon Blyth to provide their clients with expert mortgage and protection advice. Mortgage Advice Bureau has access to over 12,000 mortgages from 90+ lenders, so we can find the right mortgage to suit your individual needs. The expert advice we offer, combined with the volume of mortgages that we arrange, places us in a very strong position to ensure that our clients have access to the latest deals available and receive a first-class service. We will take care of everything and handle the whole application process, from explaining all your options and helping you select the right mortgage, to choosing the most suitable protection for you and your family.
Test
Borrowing amount calculator
Mortgage Advice Bureau works with Simon Blyth to provide their clients with expert mortgage and protection advice. Mortgage Advice Bureau has access to over 12,000 mortgages from 90+ lenders, so we can find the right mortgage to suit your individual needs. The expert advice we offer, combined with the volume of mortgages that we arrange, places us in a very strong position to ensure that our clients have access to the latest deals available and receive a first-class service. We will take care of everything and handle the whole application process, from explaining all your options and helping you select the right mortgage, to choosing the most suitable protection for you and your family.
How much can I borrow?
Use our mortgage borrowing calculator and discover how much money you could borrow. The calculator is free and easy to use, simply enter a few details to get an estimate of how much you could borrow. Please note this is only an estimate and can vary depending on the lender and your personal circumstances. To get a more accurate quote, we recommend speaking to one of our advisers who will be more than happy to help you.
Use our calculator below

