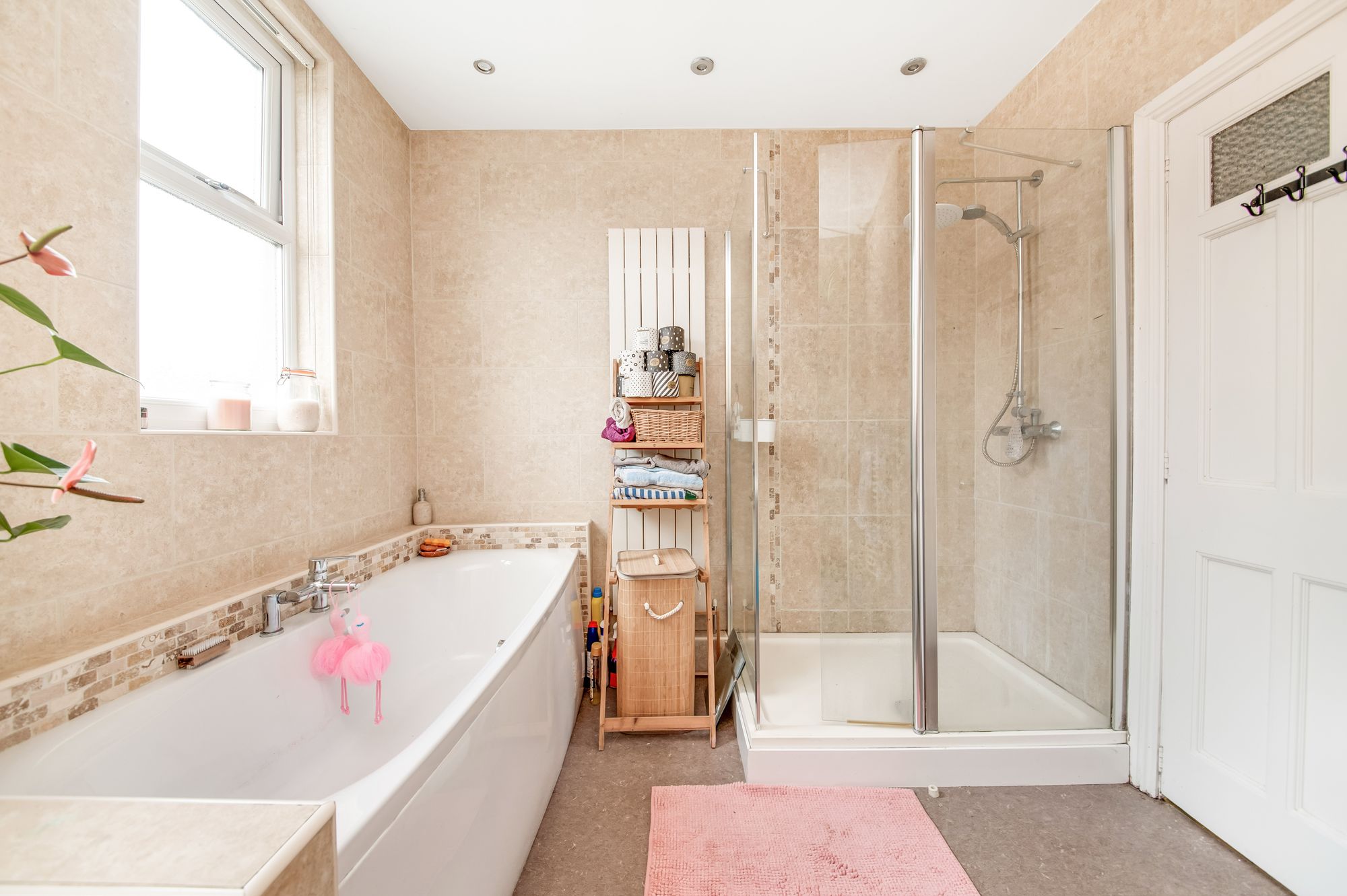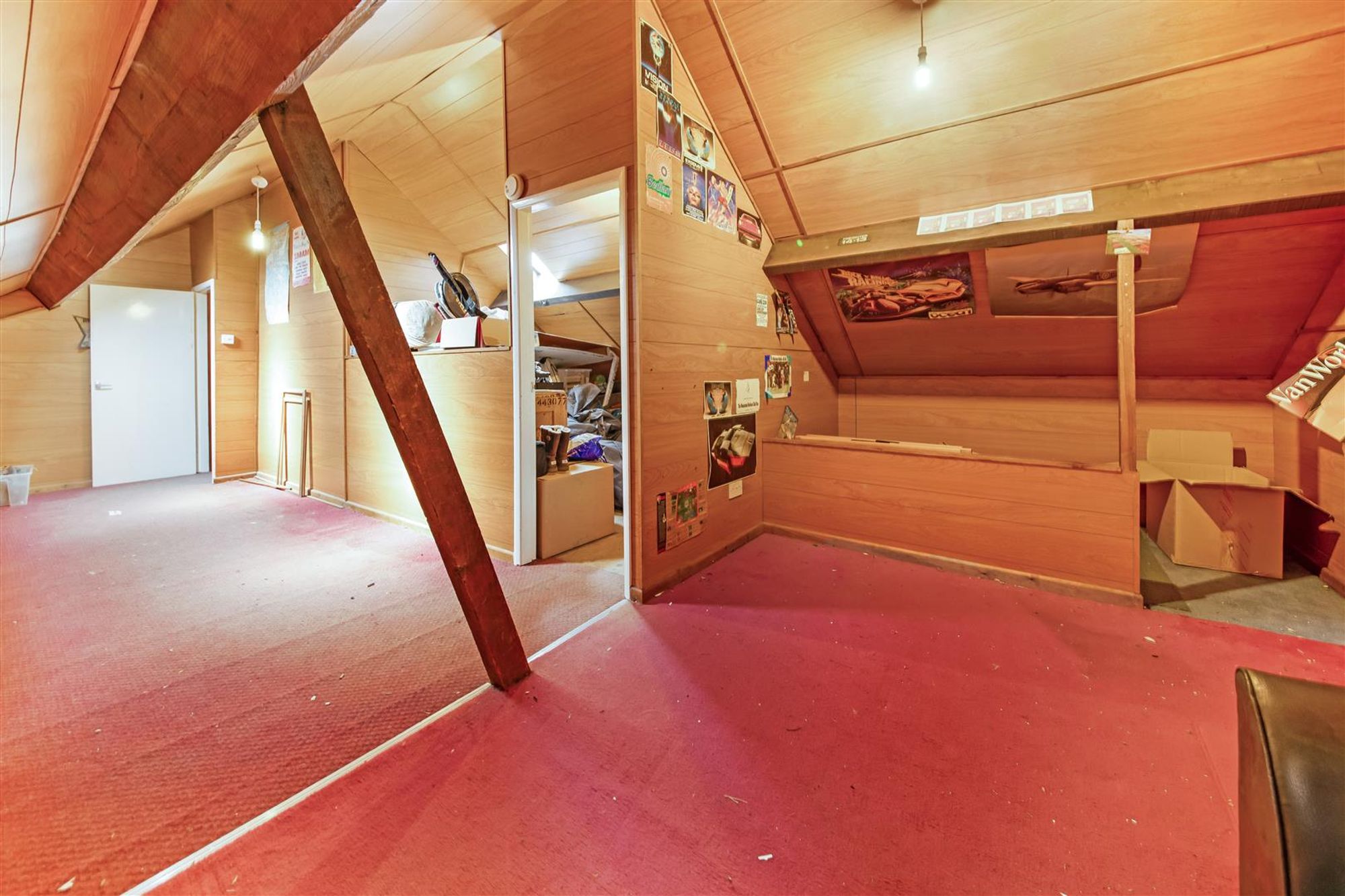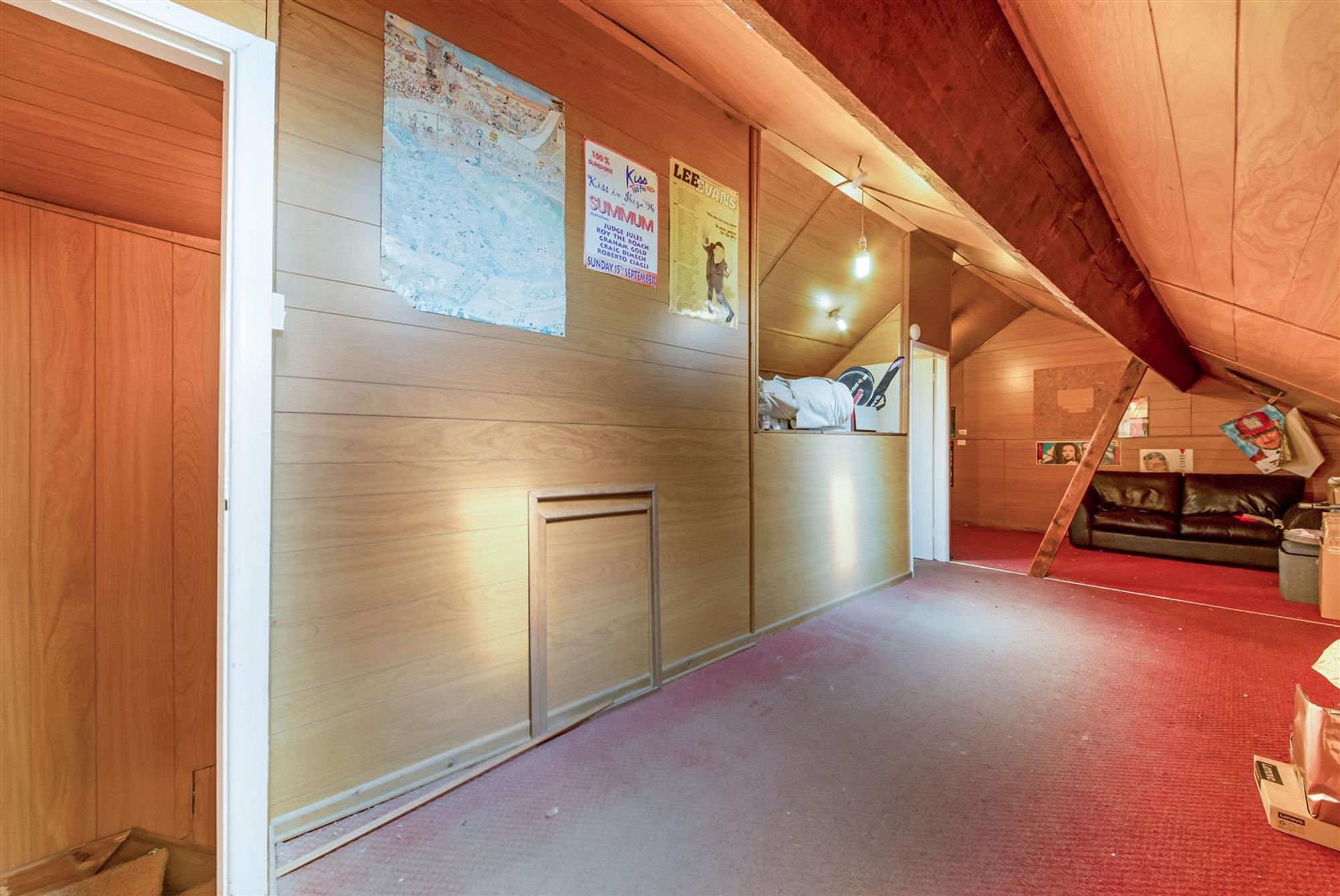A SUPERB PERIOD DETACHED RESIDENCE SITTING IN A GENEROUS WALLED GARDEN YET CONVENIENTLY SITUATED CLOSE TO BARNSLEY TOWN CENTRE OFFERING MANY AMENITIES INCLUDING TRAIN STATION AND BARNSLEY HOSPITAL. OFFERING A WEALTH OF ACCOMMODATION OVER THREE STORIES, GARDENS TO THREE SIDES AND OFF-STREET PARKING. A SPACIOUS FAMILY HOME WHICH MUST BE VIEWED TO BE FULLY APPRECIATED. Accommodation briefly comprises to the ground floor; Entrance Porch, Entrance Hallway, Open Plan Dining Kitchen linked to main living space, snug, utility and recently added shower room. To the first floor there are five bedrooms and family bathroom. To the second floor there is expansive attic room. Outside, the generous garden has lawned space, growing areas with outbuildings and greenhouses and secured off-street parking with scope for garaging. Period homes in such a convenient position are rare to the market with an early viewing recommended.
Entrance gained via uPVC and double-glazed door into entrance porch, with stained glass showing the name of the property as The Pines. There is double glazing to three sides a timber and ornate glazed door opens into the entrance hallway.
ENTRANCE HALLWAYAn excellently proportioned entrance hallway with deceptively high ceilings, ceiling light with ornamental ceiling rose, coving to the ceiling, dado rail, part wood panelling, staircase rising to first floor with useful storage cupboard underneath. Here we gain access to the following rooms.
DINING KITCHEN16' 2" x 13' 5" (4.93m x 4.10m)
In an open plan feel with the main living space to the front of the home, this has been opened up by the current vendors to create this open plan space. The dining kitchen is to the rear of the home with ample room for a dining table and chairs. The kitchen itself has tiled flooring, units in a solid wood with contrasting slate tops, twin ceramic villa and Bosch ceramic sink with stainless steel mixer tap over. There is space for a range cooker, integrated fridge, and integrated dishwasher. There are two ceiling lights, inset ceiling spotlights and the main focal point of the room being a multi fuel stove sat within surround. Natural light is gained via a uPVC double glazed window to rear and a newly fitted Upvc double glazed stable style door with and matching side panel giving access out to rear.
14' 0" x 13' 10" (4.27m x 4.22m)
Positioned to the front of the home with superb bayed window to front with window seat in uPVC. There is a ceiling light with ornate ceiling rose, coving to the ceiling, picture rail and exposed wooden flooring.
13' 8" x 9' 10" (4.17m x 3.00m)
An excellently proportioned utility room with, built in cupboards, a range of wall and base units in a wood effect shaker style with laminate worktops and tiled splashback, stainless steel sink with chrome mixer tap over, plumbing for a washing machine, space for tumble dryer and further appliances. There is a ceiling light, central heating radiator, uPVC double glazed window to rear and here we also find the boiler. A sliding door then opens into the snug.
14' 0" x 10' 0" (4.27m x 3.05m)
An additional flexible reception space also accessed off the entrance hallway, there is ornate fire surround, ceiling light with ceiling rose, ornate coving to the ceiling, picture rail, central heating radiator, carpet flooring and uPVC double gazed window to front.
14' 5" x 29' 2" (4.40m x 8.90m)
Having been recently installed by the current vendors this has a three piece modern suite with low level W.C, basin sat within vanity unit with gold effect tap and shower enclosure with mains fed gold effect shower within. There is a ceiling light, part cladding to walls, ventilation and gold effect heated towel rail.
From the entrance hallway a staircase rises to the first-floor landing with period spindle balustrade, ceiling light with ceiling rose and door opening to the staircase rising to the second floor. Here we gain access to the following rooms;
BEDROOM ONE14' 0" x 10' 8" (4.27m x 3.25m)
A spacious double bedroom with fitted furniture including wardrobes and dressing area. There is a ceiling light, central heating radiator and uPVC double glazed window.
14' 0" x 10' 0" (4.27m x 3.05m)
A front facing double bedroom with ceiling light coving to the ceiling, central heating radiator and uPVC double glazed window.
11' 2" x 10' 8" (3.40m x 3.25m)
A further double bedroom with fitted wardrobes, ceiling light, central heating radiator and uPVC double glazed window.
13' 9" x 10' 0" (4.19m x 3.05m)
A double bedroom with ceiling light, central heating radiator and uPVC double glazed window to rear.
7' 3" x 6' 4" (2.21m x 1.93m)
This single bedroom has ceiling light, wood effect laminate flooring, central heating radiator and uPVC double glazed window.
A well sized family bathroom with four-piece sanatory ware in the form of; Close couple W.C, wall mounted basin with chrome mixer tap over, bath with chrome mixer tap, with separate shower enclosure with mains fed chrome mixer shower within. There are inset ceiling spotlights, tiling to walls, vertical radiator, additional towel rail / radiator, inset ceiling spotlights, and two separate uPVC double glazed windows to rear.
SECOND FLOORFrom the first floor landing a door opens to staircase rising to second floor with door opening into the attic room.
ATTIC ROOM28' 6" x 18' 0" (8.69m x 5.49m)
An excellently proportioned space offering a multitude of usages for any potential buyer. There is additional bedroom space, gym or potential for a home office, or indeed excellent storage space. There are two ceiling lights, three skylights with partitioning that could be used to create additional bathroom if so desired.
The property sits in a generous plot with walled gardens and gardens to three sides. To the front is a blocked paved path area with flower beds containing mature plants, shrubs and trees. The majority of the garden is to the side of the property with lawned space again with perimeter walling leading to enclosed flower beds, hard standing for shed and growing space including further outbuildings. Behind the home is a further block paved path with access to gardeners W.C and brick-built stores, off street parking in the form of concrete hard standing which has space for two vehicles and is accessed via twin timber gates and access off Bingley street. There is potential for garaging given necessary planning and consent.
ADDITIONAL INFORMATIONThe vendor has advised us of the below: Part rewire completed 2025 Fiberglass waste drainage completed 2025 New combination boiler installed 2024
Warning: Attempt to read property "rating" on null in /srv/users/simon-blyth/apps/simon-blyth/public/wp-content/themes/simon-blyth/property.php on line 314
Warning: Attempt to read property "report_url" on null in /srv/users/simon-blyth/apps/simon-blyth/public/wp-content/themes/simon-blyth/property.php on line 315
Repayment calculator
Mortgage Advice Bureau works with Simon Blyth to provide their clients with expert mortgage and protection advice. Mortgage Advice Bureau has access to over 12,000 mortgages from 90+ lenders, so we can find the right mortgage to suit your individual needs. The expert advice we offer, combined with the volume of mortgages that we arrange, places us in a very strong position to ensure that our clients have access to the latest deals available and receive a first-class service. We will take care of everything and handle the whole application process, from explaining all your options and helping you select the right mortgage, to choosing the most suitable protection for you and your family.
Test
Borrowing amount calculator
Mortgage Advice Bureau works with Simon Blyth to provide their clients with expert mortgage and protection advice. Mortgage Advice Bureau has access to over 12,000 mortgages from 90+ lenders, so we can find the right mortgage to suit your individual needs. The expert advice we offer, combined with the volume of mortgages that we arrange, places us in a very strong position to ensure that our clients have access to the latest deals available and receive a first-class service. We will take care of everything and handle the whole application process, from explaining all your options and helping you select the right mortgage, to choosing the most suitable protection for you and your family.
How much can I borrow?
Use our mortgage borrowing calculator and discover how much money you could borrow. The calculator is free and easy to use, simply enter a few details to get an estimate of how much you could borrow. Please note this is only an estimate and can vary depending on the lender and your personal circumstances. To get a more accurate quote, we recommend speaking to one of our advisers who will be more than happy to help you.
Use our calculator below








