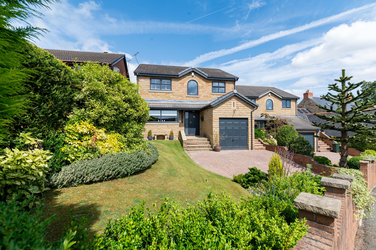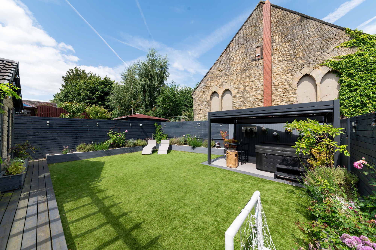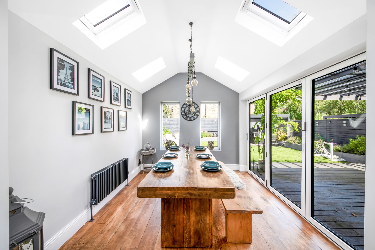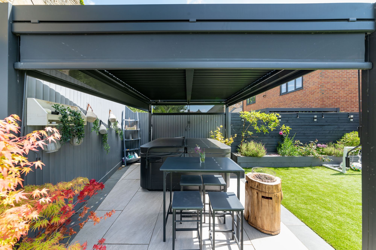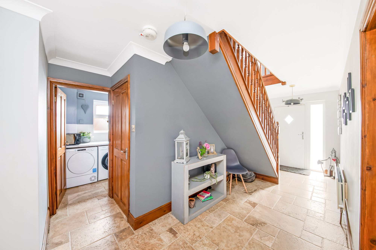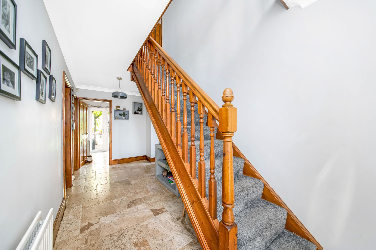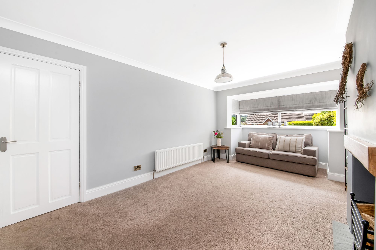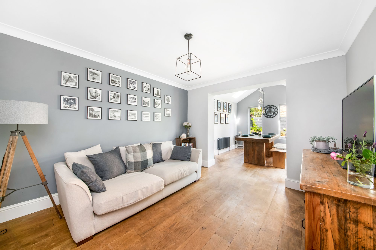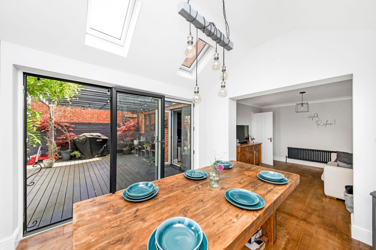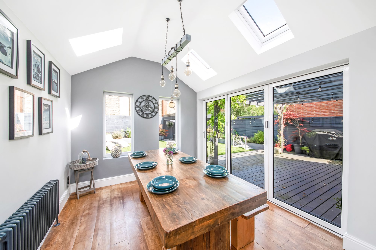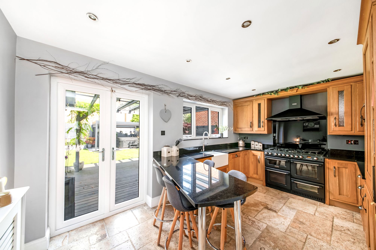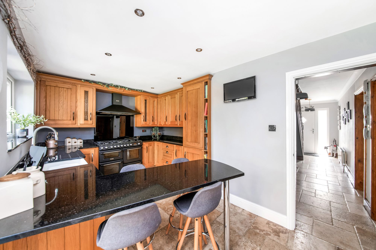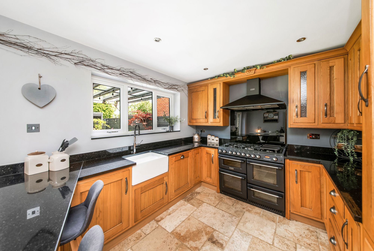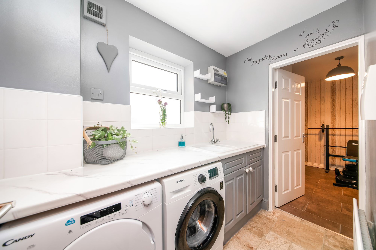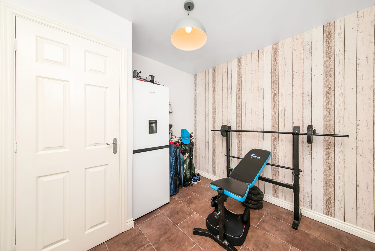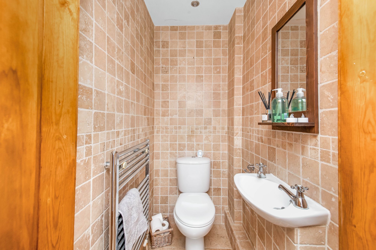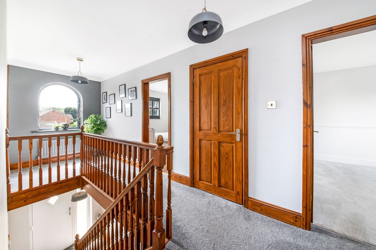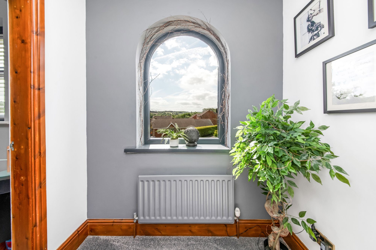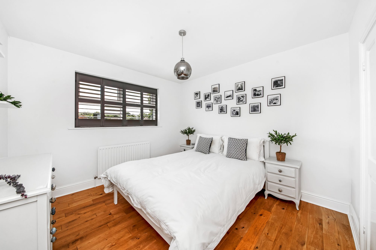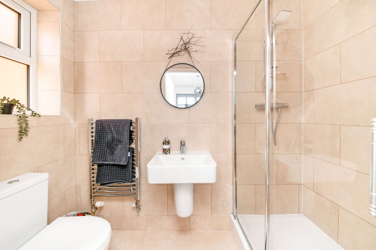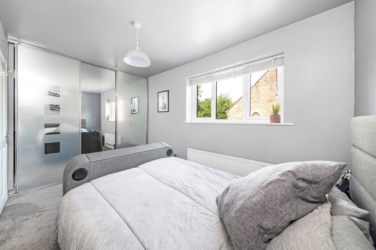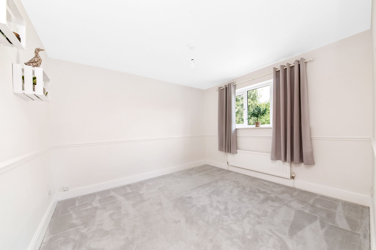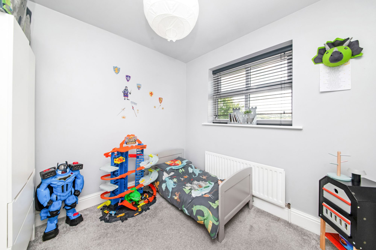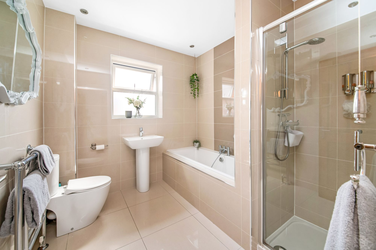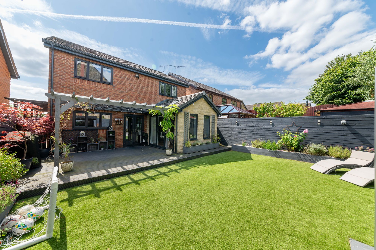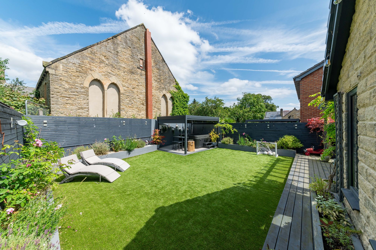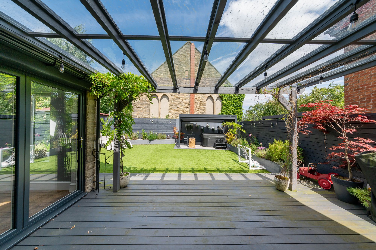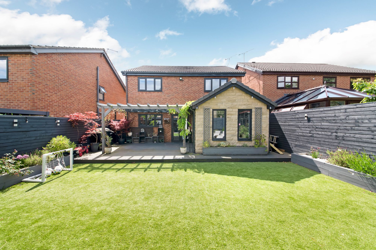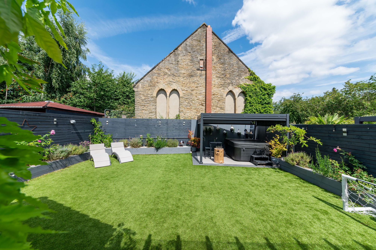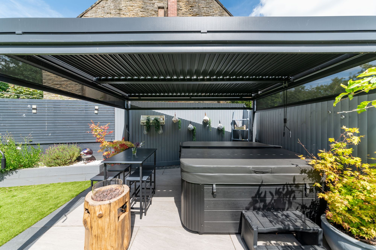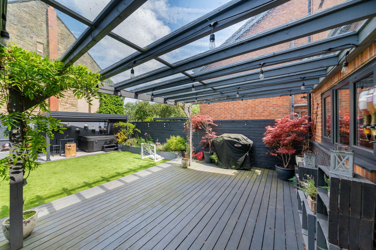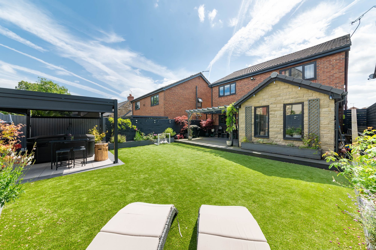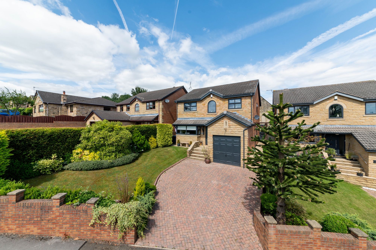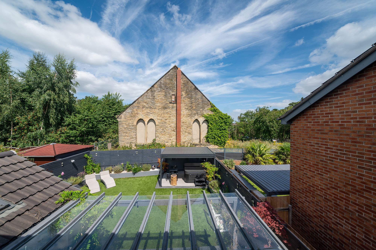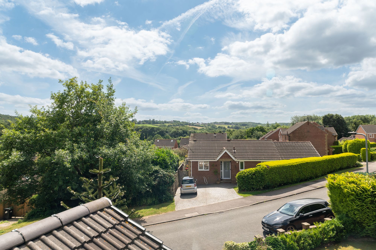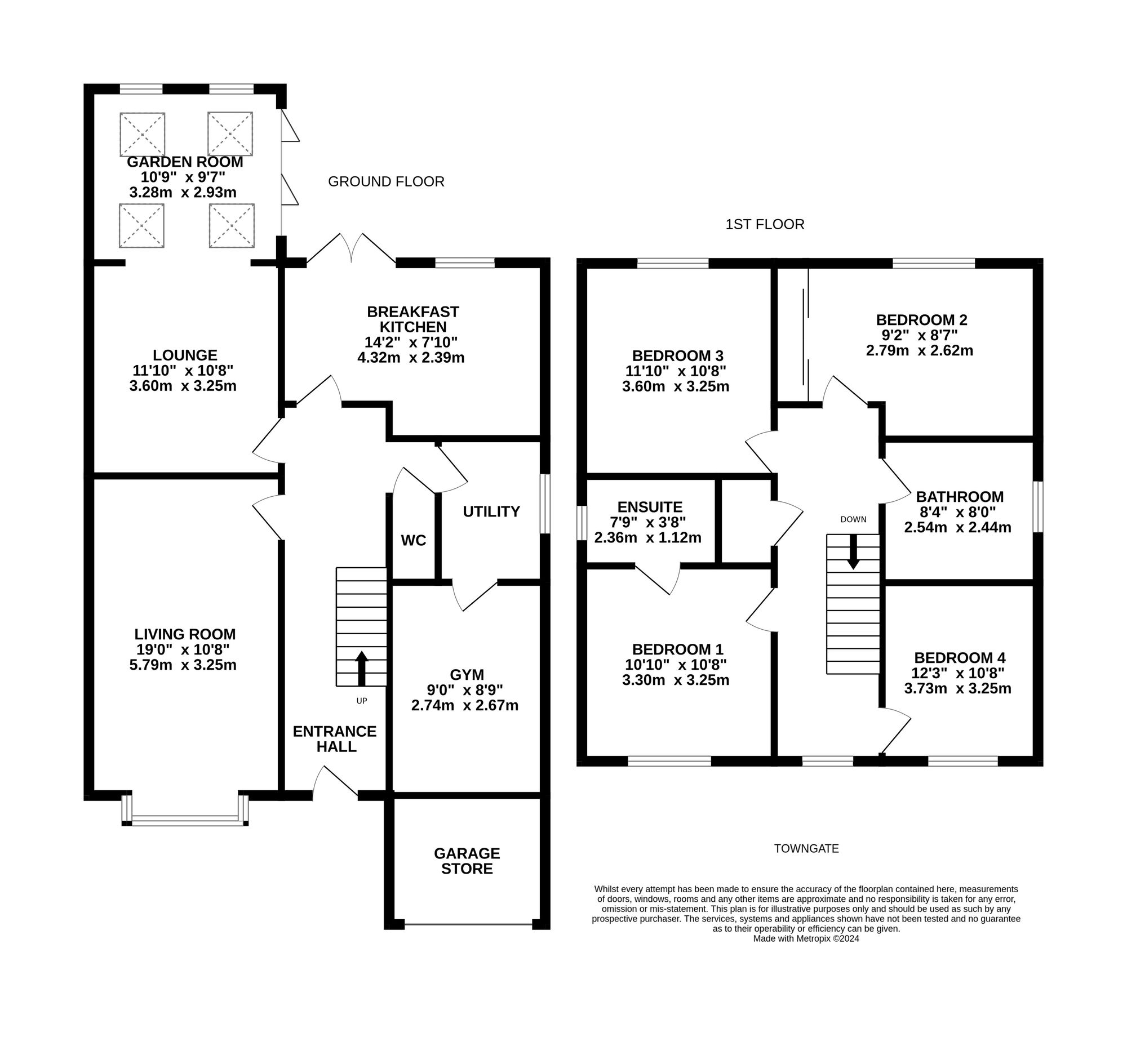A SUPERBLY APPOINTED EXTENDED FOUR BEDROOM DETACHED FAMILY HOME OFFERING A WEALTH OF ACCOMMODATION TOWARDS THE ENTRANCE OF THIS HIGHLY REGARDED RESIDENTIAL DEVELOPMENT IN THIS OVER POPULAR SOUTH YORKSHIRE VILLAGE. HAVING BEEN SIGNIFICANTLY UPGRADED BY THE CURRENT VENDOR THIS NOW OFFERS A SUBSTANTIAL FAMILY HOME WITH A GENEROUS AMOUNT OF RECEPTION SPACE WITH AN EASE OF REACH TO MAJOR TRANSPORT LINKS, LOCAL AMENITIES AND LOCAL SCHOOLING. The accommodation briefly comprises: To the ground floor, entrance hallway, downstairs w.c., breakfast kitchen, utility, gym, living room, lounge, garden room with bi-folding doors to terrace and garden. To the first floor, there are four bedrooms including principal bedroom with en-suite and modern family bathroom. Outside, to the front, there is a blocked paved driveway providing off-street parking for two vehicles and lawned garden. The driveway leads to storage garage with potential to revert back to vehicle garage and to the rear, there is a fully enclosed modern and low maintenance garden with sheltered seating spaces and outdoor spa and artificial lawn. A fabulous family home, finished to a high standard throughout with a viewing being a must to fully appreciate the quality and size of the family home on offer.
Entrance gained via composite and obscure glazed door with matching obscure glazed side panel into entrance hallway.
ENTRANCE HALLWAYA spacious entrance hallway with a staircase with pine spindles rising to first floor. There are two ceiling lights, coving to the ceiling, central heating radiator and a Travertine tiled flooring. Here we gain access to the following rooms;
DOWNSTAIRS W.C.Comprising a two piece white suite in the form of close coupled W.C., wall mounted basin with chrome taps, there are inset ceiling spotlights Travertine tiling to wall and floor and chrome towel rail/radiator.
BREAKFAST KITCHENWith breakfast bar peninsula providing seating space, the kitchen itself has a range of wall and base units in a solid oak shaker style with granite worktops with matching upstands and a continuation of the Travertine tiled flooring. There is space for a range cooker with glass splashback and chimney style extractor fan over and integrated appliances are in the form of integrated dishwasher, integrated fridge-freezer, ceramic Belfast style sink with chrome mixer tap over. There are inset ceiling spotlights, central heating radiator, under cupboard lighting and natural light gained uPVC double glazed window to the side, twin French doors giving access out.
UTILITYAccessed from the entrance hallway, there are base units in a wood shaker style with laminate worktops, tiled splashbacks and the continuation of the tiled floor. There is plumbing for a washing machine, space for a tumble dryer and one and a half bowl ceramic sink with chrome mixer tap over. There is ceiling light, extractor fan, central heating radiator and obscure uPVC double glazed window to the side. Door leads through to the Gym.
GYMHaving been part converted from the garage, this versatile space currently used as a Gym however, would make potential work from home office space or playroom and could even be converted back to a garage if so desired. There is ceiling light, wall mounted electric heater and door opens to cupboard housing the boiler.
LIVING ROOMExcellently proportioned principal reception space positioned to the front of the home with uPVC double glazed bay window. There is ceiling light, coving to the ceiling and central heating radiator.
LOUNGEAn additional versatile reception space currently used as a snug/second lounge with ceiling light, coving to the ceiling, central heating radiator and wooden flooring. Archway leads through to garden room.
GARDEN ROOMAs part of the fabulous extension to the home under a pitched roof with four skylights, this offers yet further flexible internal accommodation and is currently utilised as a dining space with ample room for dining table and chairs. Additional light is provided by two uPVC windows overlooking the rear garden and three panel bi-folding doors open onto rear deck. The room is heated by a contemporary and antique style radiator.
FIRST FLOOR LANDINGFrom the entrance hallway staircase rises to first floor landing, with a particularly generous landing with spindle balustrade and feature arched window to the front enjoying views across the valley. There are two ceiling lights, coving to the ceiling, central heating radiator, access to the loft via a hatch and entrance to storage cupboard with hanging space. From here we gain access to the following rooms;
BEDROOM ONEFront facing double bedroom with ceiling light, central heating radiator, built in shutters and wooden flooring.
EN-SUITE SHOWER ROOMComprising a three piece white suite in the form of close coupled W.C., wall mounted basin with chrome mixer tap over and shower enclosure with mains fed chrome mixer shower within. There are inset ceiling spotlights, full tiling to walls and floor, chrome towel rail/radiator and obscure uPVC double glazed window to the side.
BEDROOM TWORear facing double bedroom with ceiling light, dado rail, central heating and uPVC double glazed window to the rear.
BEDROOM THREERear facing double bedroom with fitted wardrobes, ceiling light, central heating radiator and uPVC double glazed window.
BEDROOM FOURWith ceiling light, central heating radiator and uPVC double glazed window to the front.
HOUSE BATHROOMA modern family bathroom with a four piece white sanitary wear suite in the form of close coupled W.C., pedestal basin with chrome mixer tap over, shower enclosure with mains fed chrome mixer shower within and baht with chrome mixer tap and hand held shower attachment. There are inset ceiling spotlights, full tiling to walls and floor, chrome towel rail/radiator and obscure uPVC double glazed window to the side.
OUTSIDETo the front of the home there is a blocked paved driveway providing off street parking for two vehicles. At the side of the driveway there is a lawned garden space with perimeter flower beds containing an abundance of mature shrubs, driveway leads to integral single garage. This garage has been partly converted to create the gym in the back section so there is now a storage garage ideal for bikes or similar or could even be converted back to a car garage if so desired. Path along the side of the home reaches a timber gate, which in turn leads to rear garden.
OUTSIDETo the rear garden there is a beautifully appointed yet low maintenance enclosed garden, immediately behind the home there is an extensive wooden decked area with glass roofed pergola providing sheltered seating space. This area is accessed via twin French doors from breakfast kitchen and bi-fold doors from garden room. Beyond this, there is an artificial grass space, an additional gazebo with retractable roof, flagged flooring and space for hot tub. The garden is fully enclosed with perimeter fencing, has raised flowerbeds and enjoys a high degree of privacy.
C

